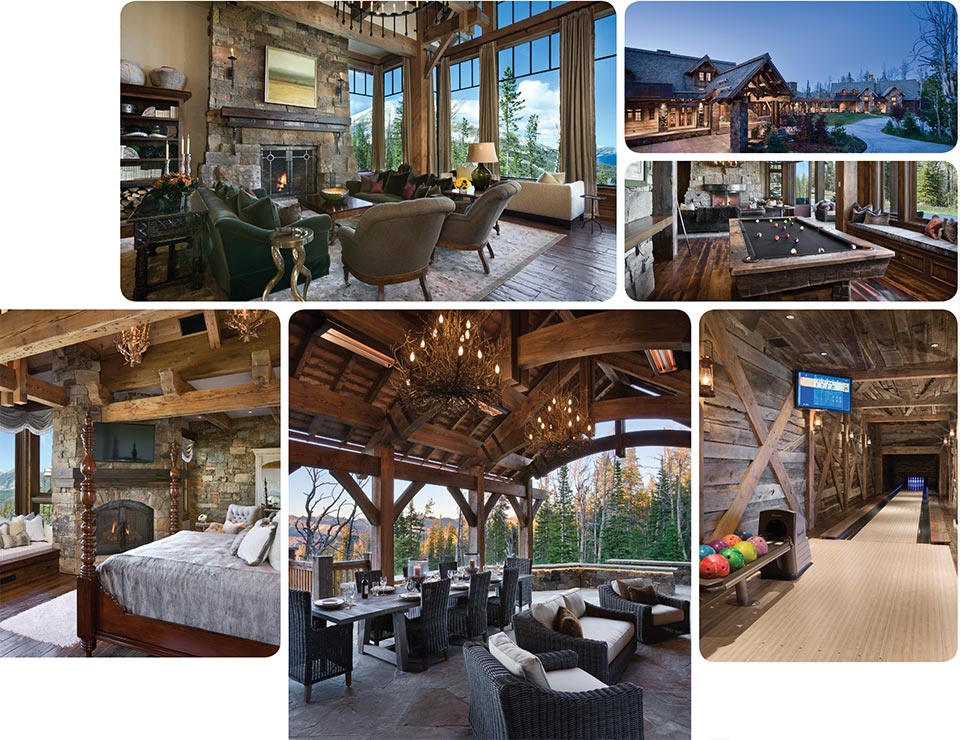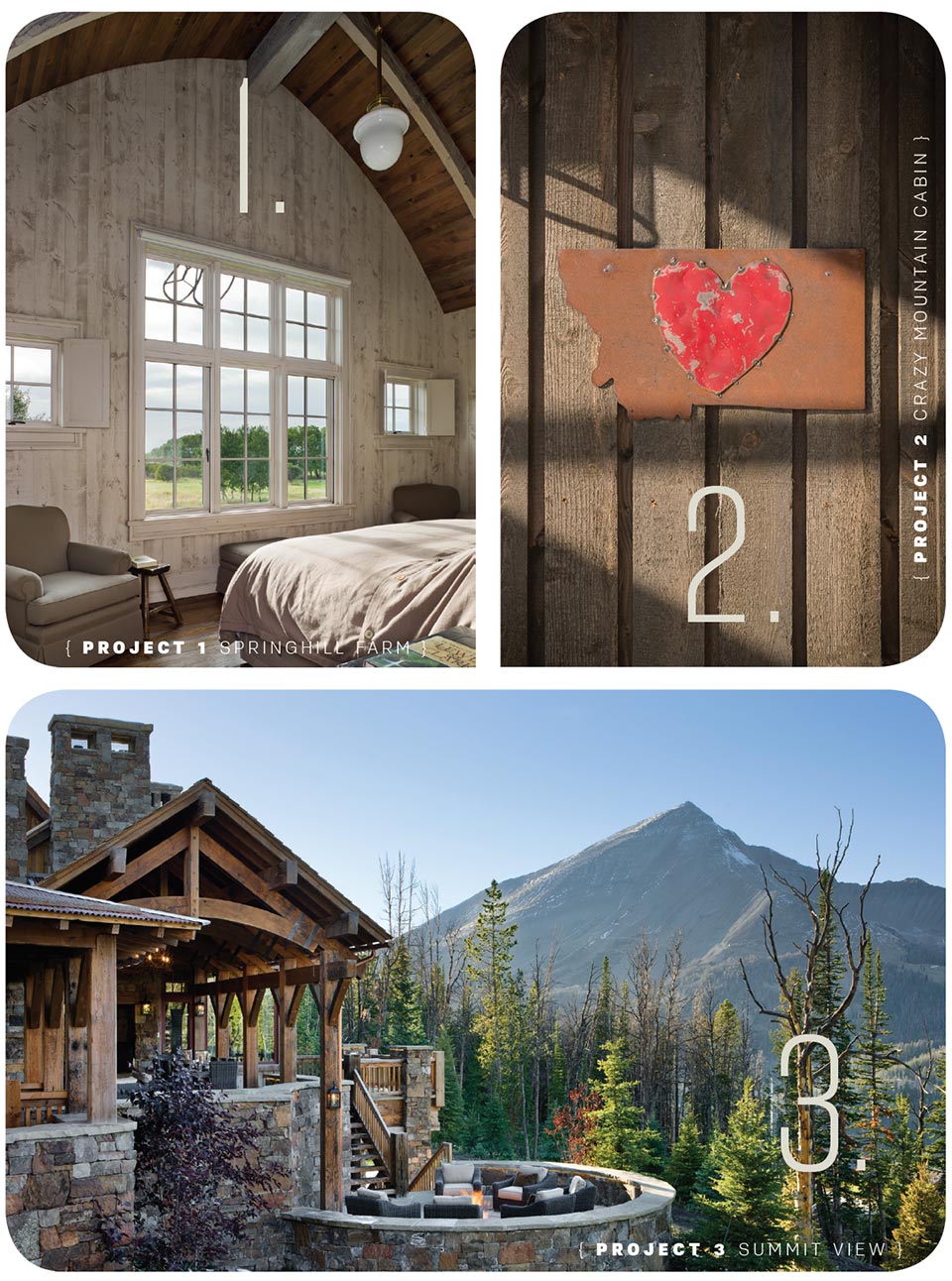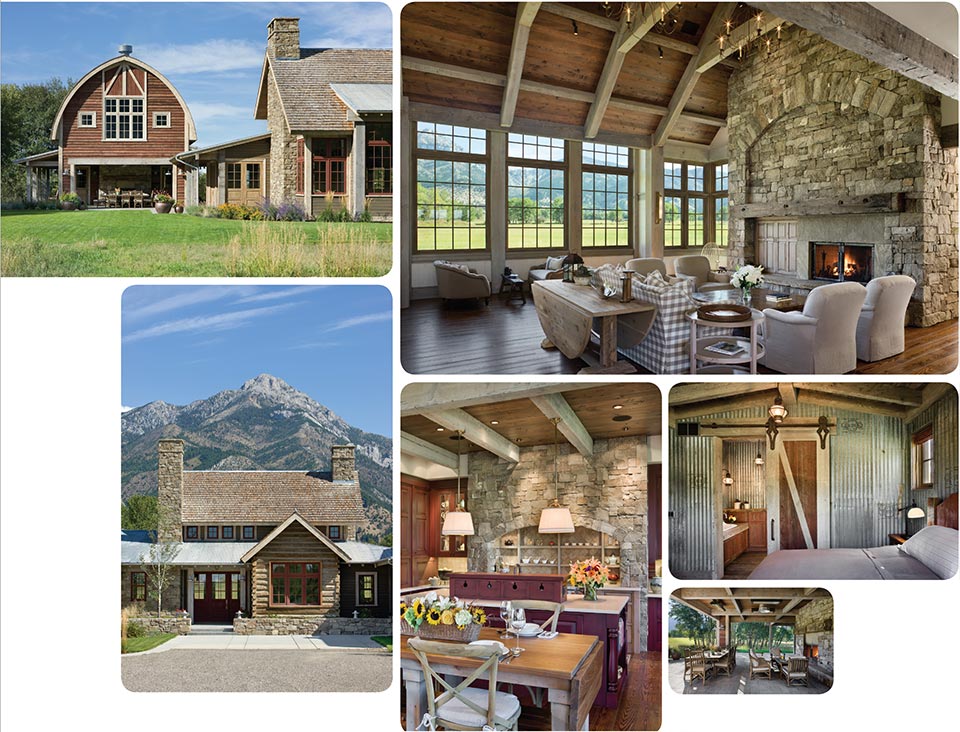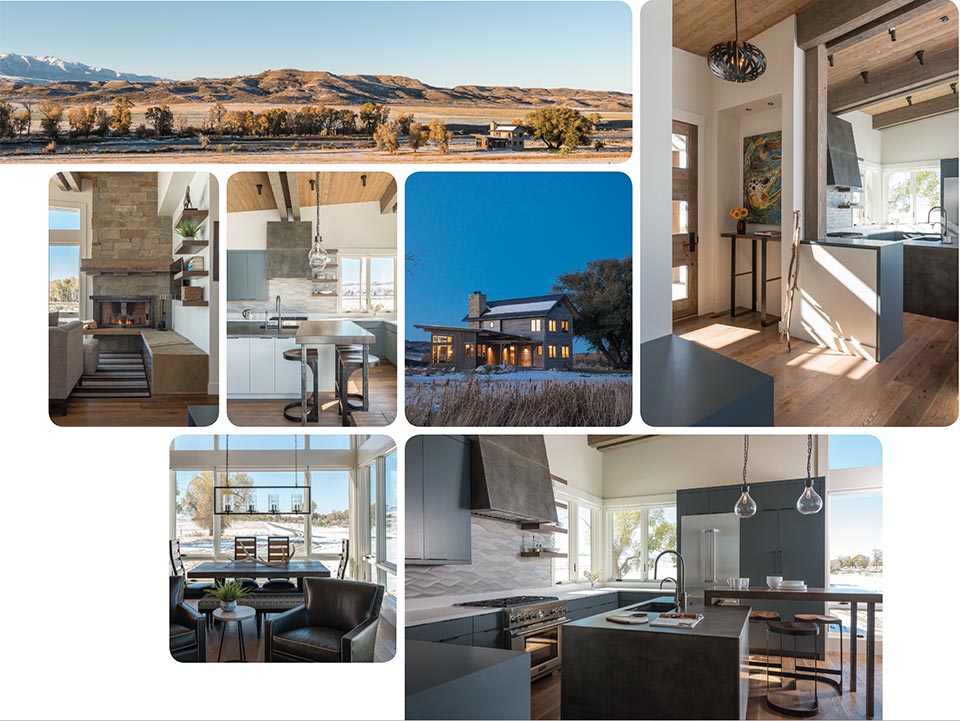Schlauch Bottcher Construction
By Aaron Kampfe
Building a custom home begins with a fleeting thought:
…a farmhouse to welcome children and grandchildren { project 1 }
…a Montana cabin for a retreat to simplicity, a haven for fishing, and a place for peace { project 2 }
…a ski home perched on a mountain where family can gather { project 3 }
Before a site is selected or an architectural plan is drawn, the process begins with contemplation—deep thinking about values, lifestyle, community, family, place, and space.
Your architect and contractor are tasked with translating what you have thought about—for months, maybe years—into a concept with a plan for execution. More than merely hired construction professionals, these partners function as trusted advisors, knowledgeable specialists, sounding boards, and the focal point of all communication.
As excavation begins and a foundation is poured, the importance of details only increases exponentially. For a truly well-crafted and exceptional home, the expertise and personal investment of the contractor’s team must exist at every level—from the bracing of the frame to the fitting of the floorboards to the installation of every kitchen drawer. During the construction process, the contractor must be an effective leader who motivates his staff to take ownership, be creative, and care as much about the house as the owner.
Schlauch Bottcher Construction’s decades of success continues with three human resources—brothers Chad and Jamie Bottcher, and Nate Boersema. Each brings a unique background and skill set to any project.
While Chad Bottcher does not currently practice architecture, his architectural degree enables him to be an effective intermediary between the architect and the client, as well as between the design team and on-the-ground tradesmen. Likewise, Jamie Bottcher’s engineering degree offers the same value-added experience for the client and staff members. The Bottcher brothers are well-versed communicators who help connect the client with the architects, engineers, and material suppliers and ultimately, with the craftsmen.
Nate Boersema, a partner in SBC, handles the timber operations within the company. Being knowledgeable about building materials allows Boersema to facilitate the process and guide the construction. Each SBC custom home is unique in its use of lumber, stone, hardware, tile, granite, and steel. Within SBC are the human resources to create a truly exquisite and one-of-a-kind residence.
After the last nail is pounded and the keys are turned over to the homeowner, SBC’s relationship with that home and homeowner is not over. After all, the Bottcher brothers know that client, and their dreams, and every detail of that home; they know their clients’ values, lifestyle, community, and family, and moreover, they know the place and space.
{ Project 1 Springhill Farm }
Contemplation. Sometimes fitting in is more difficult than standing out.
When an out-of-state couple contemplated a retirement home in the Springhill area of the Gallatin Valley, they envisioned:
+ integrating with the community and its agricultural roots
+ creating a space for children and grandchildren to gather
+ designing for views of the surrounding farmland and Ross Peak in the Bridger Range
Conception. Every farm has a barn. The barn is the center of the barnyard, where the activity happens. But when you have farmland but don’t work the farm, why have a barn? After all, you have no livestock, hay to store, or machinery to repair.
For this couple, a barn symbolized the continuation of a rural lifestyle, a cultural touch point understood by the neighbors, and a connection between the pastoral valley and the rugged mountains. The challenge for SBC was to build a barn that looked historic; a shiny new barn would not integrate well with the community or landscape. Furthermore, this barn was not to be used as a barn but rather as a living space with a rec room, outdoor patio, and two bedrooms in the loft.
Greg Dennee of Locati Architects says, “As designers we imagine and envision as we draw plans. A talented contractor also imagines and envisions. SBC’s team does more than just follow plans; they contribute to the creative process. They bring ideas to the table. The Springhill Farm is a perfect example of this.”
Construction. On most farms, buildings are constructed over time. As time and money allows, structures are newly built, re-purposed, demolished, or left decommissioned. Materials from these buildings take on a history as they may be re-used in another structure or find another use. SBC continues this tradition by mixing 19th- and 20th-century building techniques and materials with contemporary, 21st-century structures.
Greg Dennee says, “For the Springhill Farm project, SBC salvaged an old galvanized metal roof and re-purposed it to look like it has been there for years. The team found creative ways of using reclaimed materials—timbers, stone, and steel. They scoured the region to find two original cupolas that adorn the peak of the roof. SBC takes the vision and makes it a reality in a way that exceeds everyone’s expectations.”
Post-production. Even after the project was completed, Jamie and Chad Bottcher stayed in touch with the owners. Jamie says, “How we build our homes reflects on who we are as individuals and how we relate with others, especially our closest neighbors. These homeowners wanted to become part of the close-knit Springhill community and how they built their home was a statement to that community. I respect their choices and we did our best to see their vision realized.”
{ Project 2 Crazy Mountain Cabin }
Contemplation. In our fast-paced, technology-driven world, the values of bigger, faster, more complicated, and excessive get our attention.
The owner’s vision evolved from the opposite:
+ connection to land and nature
+ modesty in size and scale
+ peacefulness through simplicity
Conception. The property near the banks of the Yellowstone River offers a retreat from the unrelenting speed of today’s world, a lifestyle with agrarian roots, a location with sweeping views of the Crazy Mountains, a nook protected from the wind, and access to fishing holes that the owner could call his own.
Like with any project, the challenge for SBC and Reid Smith Architects was to translate the homeowner’s vision and concept into concrete plans. But unlike many of their joint ventures building large, opulent, and grand homes in the mountains of the West, this challenge was to create a modest, understated structure with not-so-modest concepts.
As Bob Brooks, an architect with Reid Smith Architects, says, “Building smaller doesn’t necessarily mean less complicated. In fact, every detail becomes more important in a modest structure. Chad Bottcher, with his architectural background, could think through these details and get excited about the design. Moreover, he contributed ideas without increasing costs.”
The chimney serves as an anchor to the structure, connecting the ground with the sky and melding an interior space that protects with an interior space that exposes. Under a more traditional gabled roof, the bedrooms, bathrooms, entry, and outdoor seating area are sheltered from wind and other elements. Under a more contemporary shed roof, the kitchen and living room have large windows that open the space to the surrounding landscape.
Construction. Reid Smith says, “As a younger man in my 20s I worked on construction sites and framed for the Bottcher brothers. Now, years later, I work closely with them as the architect on our joint projects. What is true now was true then; while they are a big company with a lot going on, you get to interact with Chad and Jamie… not just as the architect… not just as the client… but as a crew member. With most construction companies, you don’t deal with the principals. But with SBC, Chad and Jamie are hands-on and engaged. It was true 20 years ago, 10 years ago, and today.”
Post-production. Even after the project is completed, the partners’ relationship with their clients remains close. The owner contemplated a simple fishing cabin and wants his Montana lifestyle to remain simple. When the home needs some maintenance and loving care, he can simply call Chad who knows his cabin as intimately as he does.
{ Project 3 Summit View }
Contemplation. When building a multi-generational vacation home, what brings the family back year after year?
With a home site perched near a mountain summit in the Yellowstone Club, the homeowners pictured:
+ plenty of space for the entire family to be comfortable
+ activity that flows between the indoors and outdoors
+ a grand lodge where children, teenagers, young adults, as well as mature adults will want to come in any season to play, retreat, gather, and share
Conception. The most compelling draw to Big Sky is nature. Locati Architects designed this home for free and easy movement between the interior and exterior environments. Throughout the structure, doors open to patios, decks, outdoor seating areas, and trails. With large, floor-to-ceiling windows on the main level, light fills the grand room, dining room, kitchen, and bedrooms—bringing the views indoors. With a ski-in/ski-out location, access to the slopes only requires a simple dropping of skis and clicking into bindings.
To keep family members of all ages engaged and entertained, a rec room was built downstairs. As you’d expect, the space features a pool table, large-screen TV, and game tables, but what you might not expect is a bowling alley. Designed to resemble a mineshaft, the alley is lined with reclaimed timbers and lit by lanterns, a reminder of Montana’s mining heritage.
Nate Boersema, an SBC Partner, manages the affiliated company, Montana Timbers. He says, “Much of the inspiration for this home comes from the iconic lodges in Yellowstone and Yosemite National Parks. The reclaimed lumber was sourced from at least a dozen locations in Montana and beyond. One of the more notable was an abandoned industrial site in Lorain, Ohio. These 16” by 16” posts are 40 feet long and were salvaged from an old American Stove Company factory. They were transported from the Midwest, refinished in our facility, and erected in this grand Montana ski lodge.”
Construction. Kyle Tage of Locati Architects says, “Jamie and Chad do all of the client interaction themselves. They keep a finger on the pulse of the project throughout. So they are intimately knowledgeable about every detail of what goes into the house. That allows the client the luxury of always talking to the person where the buck stops. They are the point of accountability. It allows SBC to maintain a focused vision toward quality control. As a result of their integral participation, the Bottcher brothers are the go-to source for a discerning homeowner.”
Post-production. For any construction project, and not just large and complicated projects like the Summit View, a client should always ask, “Does this company have the capacity and capability to deliver?” Then, after the first initial meeting, a client should ask themselves, “Is the contractor’s personality and temperament a good fit for me throughout the entire process and going into the future?”
Jamie says, “During the bidding process, we intuitively sense whether this will be a good fit for SBC. Just because SBC is very capable doesn’t mean it is the right partnership for every custom home. Will we want this relationship going into the future? After all, we will still have a relationship with that home and homeowner for years to come.”



