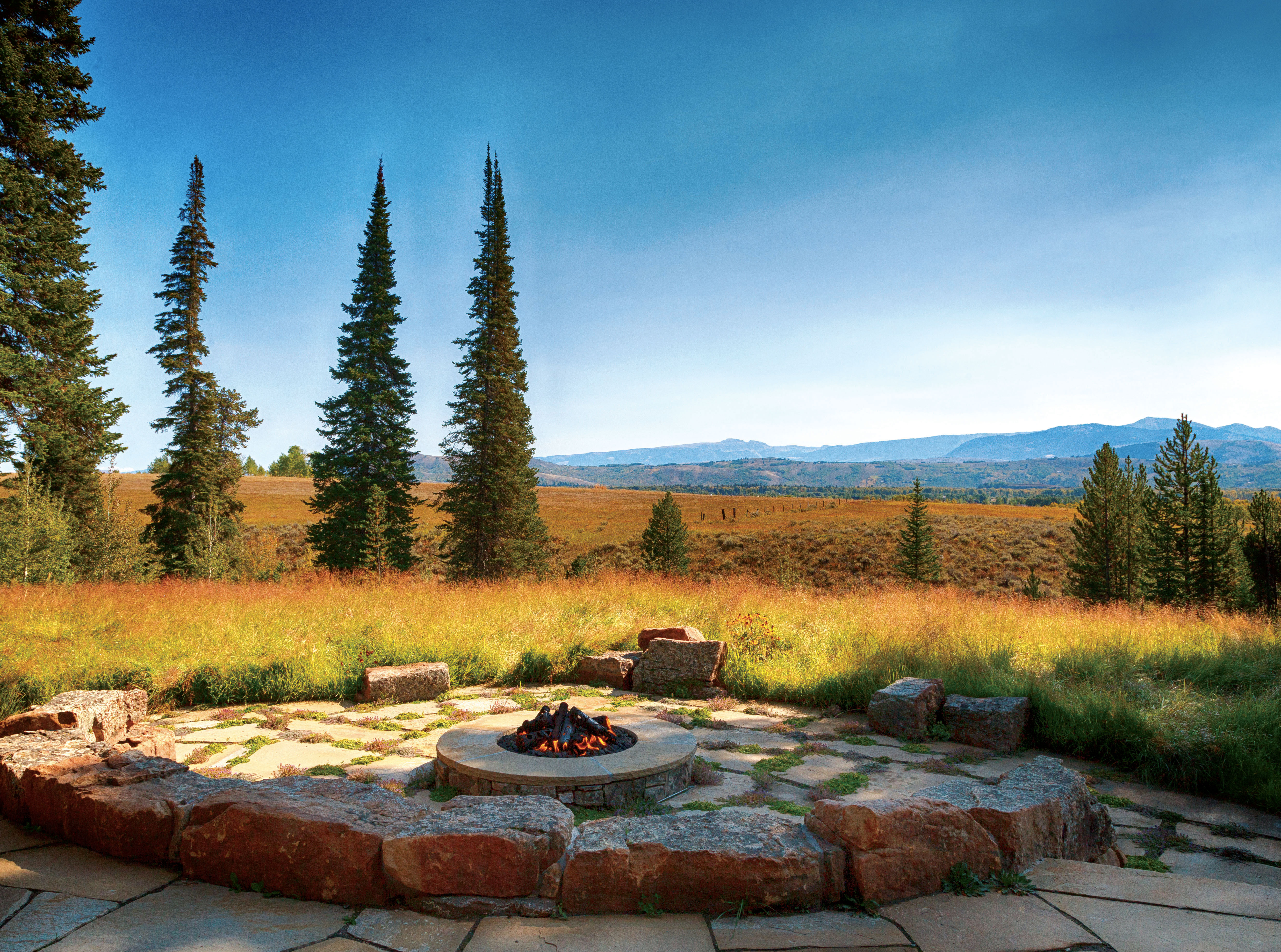SITING FOR YOUR LIFE AND LIFESTYLE
by jennifer walton
You walk out on the land. The breeze feels good in your hair, and the mountain view is breathtaking. You imagine the home that you’ll build on this site, and where you’ll bask in the late afternoon sun sipping a cocktail on your expansive deck. You turn around and gaze upon an area, imagining where your dining room will be and where you’ll share moments with your family after a long day of skiing, fishing, biking or hiking. You think of the many friends you’ll invite during extended summer and winter breaks, which will add up to years of enjoying your home and its location. You want to define this sense of place and your visual and physical sanctuary. You can’t wait to start.
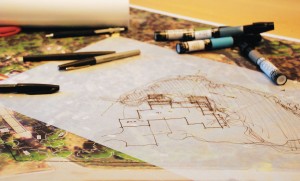
In the Mountain West, we cherish our sunrises and sunsets, our ski-in and ski-out access, our panoramic views, and our proximity to nature. We thrive in the mountains because our longing is ultimately to engage and experience all four seasons in the surrounding environment. But what if you realize after building your home that your bedroom’s view missed that summer sunrise? Or that the winter wind blew snow straight into your mudroom’s back door? Or that the spring run-off changed the water drainage and killed your much-loved grove of mature trees?
These and other scenarios are reasons to enlist experts to help site your home and accompanying structures (barns and stables), farms and gardens, and water features (pools, lakes, and ponds); professionals in the field can help plan for all of the above as well as other environmental conditions like soil stability, drought, and fire.
“WE ARE ALWAYS THINKING ABOUT LONG-TERM IMPACTS, HOW IT WILL BE MAINTAINED, HOW IT WILL BE SERVICED, AND MOST IMPORTANTLY, DOES OUR DESIGN RESULT IN A TIMELESS FEEL FOR THE PROPERTY AND THE HOUSE.”
–JASON SNIDER, AGROSTIS, INC.
The expense, time, and energy necessary to alleviate these concerns—and to capitalize on the reasons you want to build a home on that property—can be well worth the initial investment of a surveyor, landscape architect, and engineer.
Siting involves understanding topography, access points and boundaries, setbacks, roadways, restrictions, building envelopes, utilities, other structures, and climate. But first, let’s define what it means to site your home.
Siting, by definition, is placing or positioning a structure on a specific location. After purchasing your land, your primary consideration will be your site’s “building envelope,” (the separation of a conditioned and unconditioned environment, which includes the resistance to air, water, heat, light, and noise). The location of your setbacks and utilities will affect where you’ll be able to build your home as well. If you’ve purchased an existing home and want to remodel, or if you plan on landscaping a new backyard entertainment area, noticing the views and sounds, and walking your neighborhood, understanding how you can change your home to best “fit” the space, will help you achieve what you’ve been dreaming about.
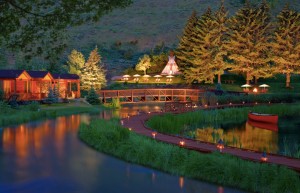
Perhaps you plan on building in a subdivision or in a planned community; your design review board and zoning (CC&Rs) will most likely have bearing on your building process, and you might not require a survey. However, as a landowner who wants to build a home nestled into a steep hillside or along a river, your first phone call may be to a surveyor who can identify topography, restricted areas, easements, and can review any areas in question with regards to the history and use of the land. The collaborative part of building is what often excites people most, and depending on the areas involved in siting, you might discover that you’re learning about your home in new ways, even before it is built, through this process. Let’s begin with the weather and the climate zone. The weather patterns and seasons can easily define where your home will be placed. Prevailing wind directions, precipitation, the sun’s angle in all seasons are questions you’ll be answering with regards to wind and snow loads, rain and drainage patterns, and where windows are placed for maximum heating and cooling in both winter and summer seasons. Shielding your windows from the summer heat can reduce cooling costs, yet those same windows can allow maximum heat in the winter, which can reduce your heating bills. The placement of windows, rooflines, permanent awnings are then all considered. And, what about placing your home in the middle of the property where it could be heavily treed? These are just a few examples of why you’ll want to consider the principles of site planning—and all too often, these considerations remain undiscovered and undetermined until it’s too late.
At Agrostis, Inc., where Jason Snider and Heath Kuszak focus their sights (and sites!) on client relationships, they understand the importance of problem solving. Their expertise in site selection and planning, as well as visualizing a client’s vision, allows them to translate dreams into reality. As landscape architects, they are noted for their due diligence, conceptual plans, and project management skills.
WE’RE THINKING ABOUT IRRIGATION, STORM WATER, SNOWMELT, SEWER LINES, WETLANDS, AND WATER WELLS—EVERYTHING THAT HAPPENS UNDER THE GROUND BECAUSE WHAT YOU PUT IN OR ON TOP OF IT MATTERS. –BRENDA YOUNKIN, Y2 CONSULTANTS
Site assessment is a process of discovery and typically there is nothing as important to a landowner than a view. Perhaps it’s a view of a specific peak, or a mountain range, or a grouping of trees in the distance, or meadow, river, or lake. Agrostis’ goal is to continue the client’s connection to the land. Kuszak says, “Everyone is tied to the view. Whether it is for resale value or because it is a homeowner who is here for a couple of weeks or has made Jackson their permanent home, they want that wow factor when they bring their family and friends over, and we are tasked with preserving and enhancing it. That really affects placement of the home on the site, whether it is a 35-acre property with a 3-acre building envelope, or if it’s a one-acre parcel with restrictions.”
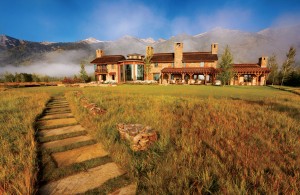
Building a bridge between the sensible and the sensory is a matter of integrating a solid design, aesthetics, and the client’s lifestyle. Landscape architects concur that no one should settle on their home design until they have settled on a site design. The best outcomes are about creating opportunities for a functional outdoor experience that complements our outdoor lives. “It’s an inventory of natural resources first. It’s inherent in our process to take all of that into account because when you think about the site inventory in a sustainable way, it often results in the best design for the homeowner because it decreases the site disturbance. With site planning, we are always thinking about long-term impacts, how it’s going to be maintained, and how it will be serviced, and most importantly, does our design result in a timeless feel for the property and the house. We are known for our process,” remarks Snider.
Land is personal. And, so is our relationship to it. Because 97% of Teton County is federally owned or state managed, in the mid-1990s Teton County developed a Natural Resources Overlay and a Scenic Resources Overlay. These overlays protect the natural resources and fish and wildlife, which is abundant and critical to the character of Grand Teton National Park, as well as the surrounding environment and community. Often the development of a property lies within a migration route or range, and provisions must be made to protect wildlife and wetlands.
That’s when the balance between view and landscape can become an engineering and environmental equation. Y2 Consultants, a natural resource and engineering (civil, structural, and environmental) firm based in Jackson, specializes in coming up with sensible and innovative solutions to some of the complex land issues common in the West. A full-service firm, Y2 Consultants has rehabilitated many of Jackson’s premier (and complex) properties including The Rustic Inn. Brenda Younkin, partner at Y2 Consultants, concedes that soils, slopes, and access are just the beginning. “We think ahead, which makes it better for the property owner. Soils are a big issue and too much water or not enough water makes a huge difference. We’re thinking about irrigation, storm water, snowmelt, sewer lines, wetlands, and water wells—everything that happens under the ground because what you put in or on top of it matters. When you engage engineering, it needs to stand up and stay put.”
Senior Engineer Jerry Edwards of Y2 says, “The engineering work (from project to project) is not any different; it is more the environmental issues, and many times all the regulatory bodies that are present—the Department of Environmental Quality, county engineers, and state engineers.” Adds Brenda, “Our use of the ArcGIS Viewshed Analysis tool uses spatial data to create maps and helps us analyze views so we can determine the degrees of openness and we can narrow down what happens in front of the design process.”
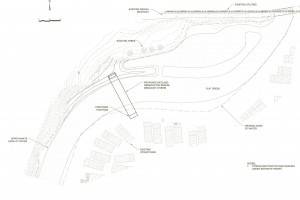
Because of the unique nature of Jackson Hole and the surrounding areas, homeowners benefit by working with a team that understands the issues that building a home in the area inevitably brings to the surface. Brenda adds, “We’re good with complicated sites because collectively we have a couple of centuries worth of experience. We would be doing a disservice to our clients if we didn’t help them find the best layout for their property. Our job is to educate the homeowner. We’re not “upselling,” we are helping them find the best fit. We’re all generalists, but within our staff we have sub-specialists so we can function as a full-service firm.”Agrostis agrees that sharing knowledge is essential. “Everyone who is in a service industry understands, cliché aside, that we’re managing expectations. Those expectations could begin with a dozen site plans, and that’s because there is a vision of the property that the client has, and we help them formulate it. We take pride in our problem solving and the trust we build with our clients. As a result of that, we are contacted up-front by prospective landowners to do due diligence, and more than likely, help them choose an architect and a builder, which is ideal for us because on some projects we could be working with those teams for three-plus years.”
Both landscape architects and environmental engineers require extensive knowledge notably within the areas involved in siting. Between design, construction, and ecology, those lines on paper which equate to your view, lifestyle, and monthly maintenance fees must be approved by agencies, built to code, within budget, buildable by contractors, sustainable, and aesthetically pleasing.
So, the next time you walk out on your land, dreaming of the home you’ll live in, and how you’ll interact with your family, that view, and nature, take a moment to consider investing in your site planning team—architect, landscape architect, engineer, and interior designer—and be prepared to enjoy the process and the outcome.
