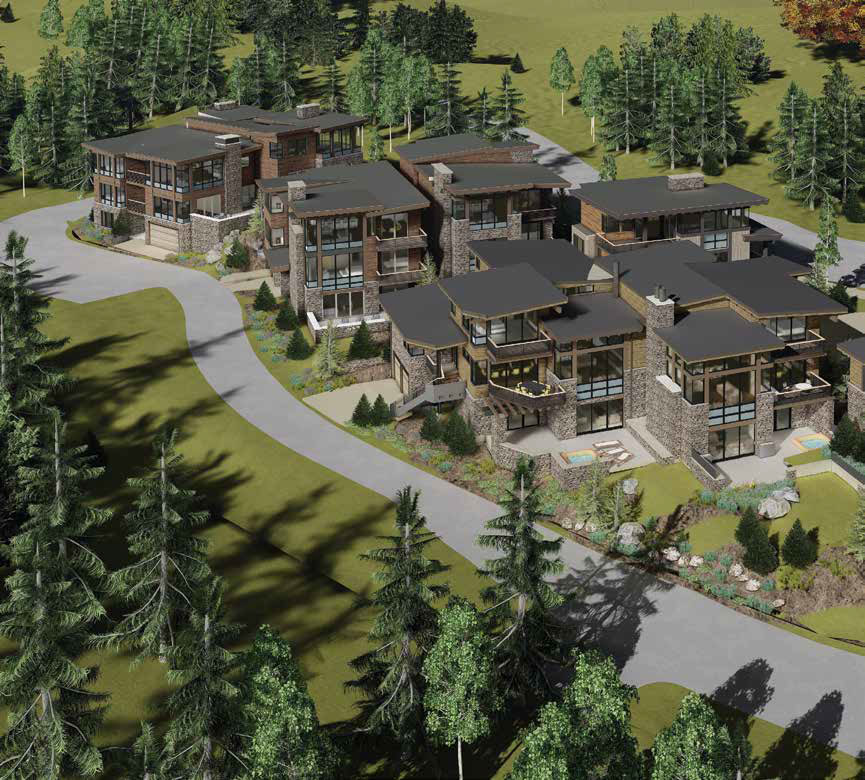BY SARAH BETTS
NEW RESIDENCES DESIGNED AND BUILT BY A FIRST-CLASS TEAM
PERCHED HIGH ABOVE the Bigwood Golf Course and easily accessible from Sun Valley’s Saddle Road, Thunder Spring is 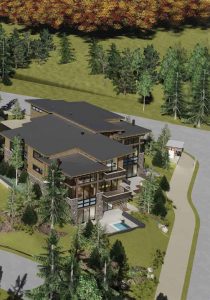 probably best known as home of one of the West’s best health and wellness facilities. With uninterrupted views of Bald Mountain from your swim lane, your lounge chair, or any seat in the spacious hot tub, it’s a piece of paradise in the heart of an exquisite valley populated by outdoor enthusiasts who also appreciate the finer things in life.
probably best known as home of one of the West’s best health and wellness facilities. With uninterrupted views of Bald Mountain from your swim lane, your lounge chair, or any seat in the spacious hot tub, it’s a piece of paradise in the heart of an exquisite valley populated by outdoor enthusiasts who also appreciate the finer things in life.
When it was built 13 years ago, Thunder Spring and Zenergy, its accompanying spa and wellness club, were revolutionary for the Wood River Valley. Since the construction of Sun Valley Resort in the mid-1930s, the Valley had seen little development of resort-style residences and amenities. With 63 condominium-style homes and Zenergy’s 50,000-square-foot facility featuring a world-class spa, indoor and outdoor saline pools, tennis courts, a state-of-the-art cardiovascular and weight training gym, and squash court, the original Thunder Spring development was an undeniable attraction for part-time residents, visitors, and locals alike.
Fast forward to 2016 and welcome to a new chapter for this premier property. This spring saw the groundbreaking of what is soon to be another monumental residential opportunity for the Sun Valley area. The new Thunder Spring Residences will offer all of the qualities people have come to expect from the current development—expansive views, excellent location, and extraordinary craftsmanship, while paving the way for an entirely new level of luxury living in the Valley. And it starts with the planning and construction stages.
INTEGRATED DESIGN
The process started with the owner, IEG Thunder Spring, the builder, Magleby Construction, and the architect, Think Architecture, creating a cohesive team. With incredibly high standards set by the existing Thunder Spring development, the team decided to raise the bar and build exquisite modern homes unlike any others in the area. To do so, the team decided to take a different approach.
“THE WHOLE CONCEPT OF THE RESIDENCES’ DEVELOPMENT,” SAYS ROBERT PARKER, PROJECT MANAGER FOR THUNDER SPRING RESIDENCES, “WAS TO TAKE THE TRADITION OF THUNDER SPRING—NAMELY A HIGH-QUALITY LUXURY DEVELOPMENT—AND TAKE IT INTO THE MODERN AGE.”
Parker explains that the contractor, Magleby Construction, has an innovative approach to the building process. “In most other 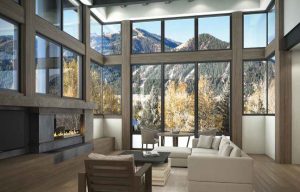 construction projects, you work separately with the architect to figure out a design and then you bring a team together to execute it along the way,” says Parker. “What Magleby does differently is that they bring a team together in a project’s conceptual phase—from the architect and the lighting experts to the plumbers and the masons. We designed the Residences as a team.”Layne Thompson of Magleby Construction explains that this “inverted” construction process is something that Magleby has been pioneering for many years. “It’s really just flipping the process on its head and doing it in a different order,” says Thompson. He sees great benefit from having everyone, right down to the specific sub-contractors, on board from the very beginning.
construction projects, you work separately with the architect to figure out a design and then you bring a team together to execute it along the way,” says Parker. “What Magleby does differently is that they bring a team together in a project’s conceptual phase—from the architect and the lighting experts to the plumbers and the masons. We designed the Residences as a team.”Layne Thompson of Magleby Construction explains that this “inverted” construction process is something that Magleby has been pioneering for many years. “It’s really just flipping the process on its head and doing it in a different order,” says Thompson. He sees great benefit from having everyone, right down to the specific sub-contractors, on board from the very beginning.
“Traditionally, when you’re designing and building a project you put it out to bid and hope you make your budget,” Thompson explains. “Then you value-engineer, or basically try to see where you can cut and modify in order to make the budget along the way. But what we’re trying to do is value-engineer from the beginning. We look at our overall budget, and then we pick our trade partners and say, okay, here’s our budget, what can we do creatively by bringing everyone to the table early on, before the architect has spent a lot of time and resources finishing the design?”
Thompson calls this process “Integrated Project Delivery.” He and Magleby Construction have applied the strategy to parts of other construction processes prior to this, but this is the first development to really embrace the process from start to finish. “This was one of the selling points that brought Magleby to the table very early,” says Thompson. “The Thunder Spring Residences team supported this integrated approach, and we got to use it from the very beginning of the project.”
“This integrated process benefits more than just the budget. Having everyone at the table from the beginning allows the team to create a more efficient timeline for the construction process too,” explains Parker. “Everyone knows, from the very beginning, what their role is and when they will need to execute. It builds a sense of camaraderie around town too,” says Thompson. “It’s nice to have local people committed to the project and working together to make it the best it can be.”
A UNIFIED VISION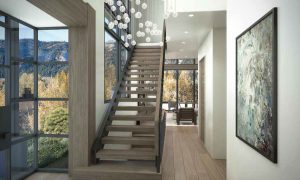
Thanks to advancements in building design technology, the team doesn’t actually have to gather around a table and discuss the project on a regular basis either. Building Information Modeling platforms, or BIM, Thompson explains, allow the team to virtually model the project as they go. “This is advantageous because we can see exactly what the architect has in mind from the very beginning,” Thompson says. “Then, our team on site has this model to work from, and we can cut it in half and look at all angles in order to execute the project just as it was intended.”
This software enables a unique and dynamic construction process to take place. Not only do the architect and the builder have access to highly realistic models that bring the buildings to life before breaking ground, but other parties including interior designers, landscape architects, and lighting specialists can model intricate details of the home, right down to the texture of the kitchen countertops. “We definitely stepped up our game for this development,” says Megan Dawson of M Design. Dawson and her business partner Laura Morawitz are designing the interiors of two of the Residences, which will be unique from one another and will give buyers a range of ideas for what’s possible in the space. For this project Morawitz and Dawson invested in the BIM software that Magleby and the architecture firm use. “It was incredible to see what this software brings to the entire development process,” says Dawson. “It creates a seamless experience between the architect, the builder, and the client. We are able to take the three-dimensional renderings from the architect and build a digital walk-through that displays all the details of the space, right down to the textures and colors of the surfaces we designed.”
For the buyer, BIM software is revolutionary. The same software that enables the plumber to see exactly where pipes need to be routed through the wall also enables the buyer to virtually stand in the master bathroom and decide which tile to select for her residence. There’s less risk of disappointment, too. Using this software, the buyer can see exactly what his view will be from the living room window and set expectations accordingly. “It’s not only a great tool for us in the design process,” says Morawitz, “it’s an incredibly valuable selling tool and is revolutionary for the buyer. It really brings the architect, the designers, the builders, and the buyers together.”
Morawitz and Dawson have designed two townhome residences with the intent to show presale buyers the potential these homes have and the range of design possibilities. “Thunder Spring really prioritized the individuality of these residences because of the buyers they had in mind for the units,” says Dawson. “It’s like a really high-end blank slate, and our role in that was to just bring to life our vision for how those blank slates can be customized.” The BIM software has enabled the M Design team to fully design and decorate both spaces before the project even broke ground. This is incredible for the buyer, Morawitz explains, because they are able to look at the space in a proactive way rather than a reactive one. By looking at the fully-designed and decorated model, the buyer can make changes, additions, and subtractions to the interior of the space before time and money is invested in building it a different way.
“IF PEOPLE HAVE A MORE CONTEMPORARY STYLE, THEN THEY CAN TAKE IT THAT DIRECTION,” SAYS DAWSON. “OR IF THEY WANT A MORE CLASSICAL LOOK, THE SPACE CAN CERTAINLY GO THAT DIRECTION TOO. THEY CAN SIT HERE WITH US AND PICK MATERIALS AND FIXTURES THAT ARE PERFECT FOR THEIR UNIQUE TASTE.”
HIGHLY INDIVIDUALIZED DESIGN
There will be a total of nine Thunder Spring Residences, and each one will be unique. “The design of the buildings is going to be a very attractive mountain modern look that’s not really available now in the Sun Valley market,” says Thompson. “It’s a very fresh look with ample glass and stone—materials that are 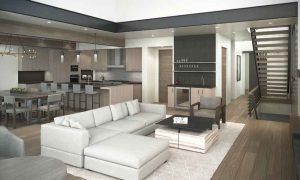 hot but have longevity. There will be a very light and airy feel to the interiors with high ceilings and open spaces.” The M Design team has carried the contemporary architectural style into the interior of the homes through the use of clean lines and sophisticated and contemporary materials. “We wanted to make sure there is a lot of texture, depth, and variety in the finishes so that it looks interesting even before people furnish,” says Morawitz. “We worked hard to find the perfect ratio of metal, drywall, wood, and stone, while balancing these elements with carpet, drapery color, and fixtures in order to create spaces that feel warm and inviting yet won’t compete with the modern feel of the whole home.” Thompson and his colleagues at Magleby pay close attention to building science details like the ventilation of the home. “We want to let the house breathe enough to maintain the health of its inhabitants while promoting optimal energy savings,” says Thompson. “In order to do so we are using something called an energy recovery ventilator, which turns the air over on a regular basis so that you’re bringing fresh air in but you’re also pre-tempering that air using the existing air in the home by running it through a heat exchanger. You’re saving energy on one hand, and you’re breathing fresh air on the other.”
hot but have longevity. There will be a very light and airy feel to the interiors with high ceilings and open spaces.” The M Design team has carried the contemporary architectural style into the interior of the homes through the use of clean lines and sophisticated and contemporary materials. “We wanted to make sure there is a lot of texture, depth, and variety in the finishes so that it looks interesting even before people furnish,” says Morawitz. “We worked hard to find the perfect ratio of metal, drywall, wood, and stone, while balancing these elements with carpet, drapery color, and fixtures in order to create spaces that feel warm and inviting yet won’t compete with the modern feel of the whole home.” Thompson and his colleagues at Magleby pay close attention to building science details like the ventilation of the home. “We want to let the house breathe enough to maintain the health of its inhabitants while promoting optimal energy savings,” says Thompson. “In order to do so we are using something called an energy recovery ventilator, which turns the air over on a regular basis so that you’re bringing fresh air in but you’re also pre-tempering that air using the existing air in the home by running it through a heat exchanger. You’re saving energy on one hand, and you’re breathing fresh air on the other.”
Every piece of technology that is going into the Residences has been thoughtfully selected. “We want to make sure the technology that goes into the house, right down to the dishwasher, for example, is the right element for the home,” says Thompson. LED lighting throughout the homes and in-floor radiant heat are just two of many amenities that will function to create a space that’s both appealing and comforting for the owner, as well as environmentally friendly and sustainable. “We think a house, like a living thing, needs to work with rather than against the elements,” Thompson states.
A BALANCED APPROACH
Ben Young, of Ben Young Landscape Architecture is playing a pivotal role in blending the buildings into the surrounding environment. “The concept is clean lines and minimalism,” says Young, “while incorporating native landscapes to the surrounding spaces. This is Idaho, we don’t want it to feel like some project somewhere else. We want it to feel like it belongs. We’re not using spruce trees, for example, because they’re not native to the area. We have pines and fir and native shrubs instead. We are really trying to get away from the suburban developed landscape and build a more natural and integrated feel.”For Young, a landscape should connect a home with its surroundings, yet the surroundings should also be designed in a way that complements the architecture of the home. In this case he feels that the most important thing to do is to keep things simple. “There’s a beauty to the simplicity,” he says. “We want to maintain the light, open feel of the indoor space on the exterior of the home. However, the patios are more like an urban courtyard so we didn’t try to make them something they are not. As a result, we are working with concepts that provide a lot of utility in the space that is allotted.”
WHAT YOUNG HAS DESIGNED CAN ALSO BE
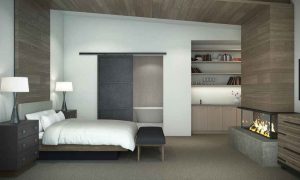 SEEN IN THE VIRTUAL MODELS OF THE
SEEN IN THE VIRTUAL MODELS OF THE
RESIDENCES, WHICH ENABLE THE BUYERS
TO ENGAGE IN THE LANDSCAPE OF THEIR
HOMES IN THE VERY EARLY STAGES. “WE HAVE
CREATED A CANVAS, SO TO SPEAK,” SAYS
YOUNG, “BUT IT’S MORE SPECULATIVE THAN
FINAL. IDEALLY WE WILL GET TO WORK
WITH THE FUTURE OWNERS OF THE UNITS TO
CUSTOMIZE THE SPACES.”
The exterior spaces that are coming to life through Young’s landscape design models are striking. They bring the elegance of the design, the simplicity of the concept, and the integration of the process to life. “Visually we would like the space to stand apart in that it represents a more native and natural look; in a sense this should also allow it to blend in,” says Young.
Balance, both in the look and feel of the final product and in the design-build process, is a key element to the project’s success. The Residences strike a unique balance between design and style for the Valley, and a classic elegance that’s complementary to the Valley’s surroundings. Young attributes that to the chemistry of the team and the unity of the vision. “Because there was a lot of trust and communication between the teams working on this, we were able to work independently. All of us knew the whole project should have a certain look and feel, and it really felt like we were all in a common understanding about that. We were able to collaborate in such a way that the collaboration was not a fight for individual notions.” The process and its end-result have the potential to pave the way for an entirely new approach to development in the Wood River Valley. The contemporary design is in line with the way new developments are moving in the area. New homes and buyers new to the area are showing a preference for modern. “I think we’ll see a lot more development like this once people see how incredible it is,” says Parker.
Buyers who want a mountain home that functions in an integrated way, inside and out, and feels intuitive now will have a place 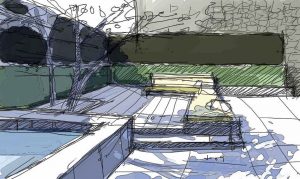 to go in the Sun Valley area. “I am excited for projects like this to continue,” says Young. “I like seeing people come into this Valley, taking risks and bringing something new. It’s great for the community and for future buyers to have this new development style. Plus it’s fun to see and fun to be part of.”
to go in the Sun Valley area. “I am excited for projects like this to continue,” says Young. “I like seeing people come into this Valley, taking risks and bringing something new. It’s great for the community and for future buyers to have this new development style. Plus it’s fun to see and fun to be part of.”
The first units of the new Thunder Spring Residences are scheduled to be completed in late 2017, with all Residences complete by the end of 2018. Currently, two of the nine units are already under presale contract. To walk through the model of each residence for yourself, visit www.tsresidences.com.
