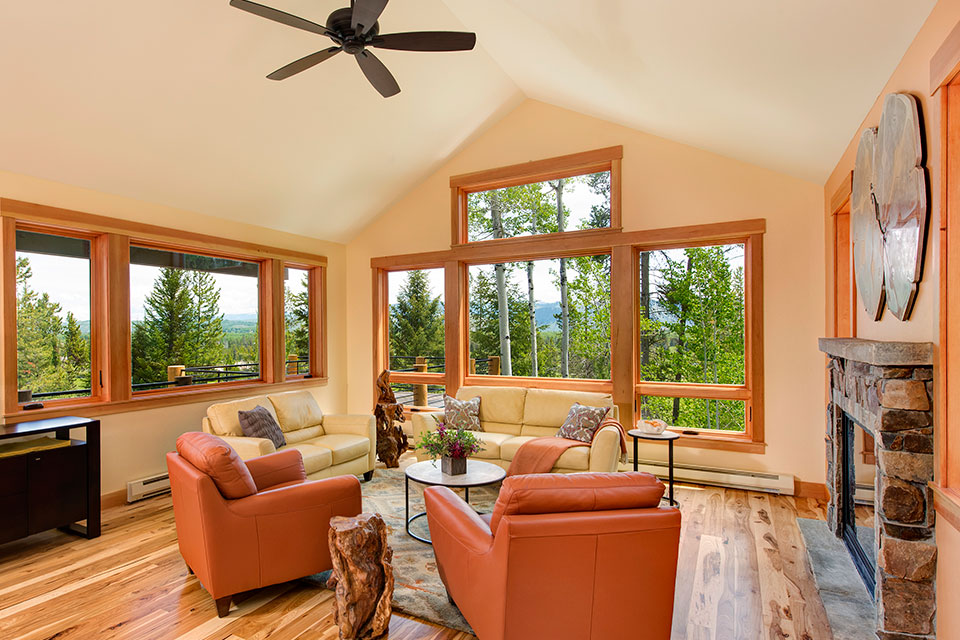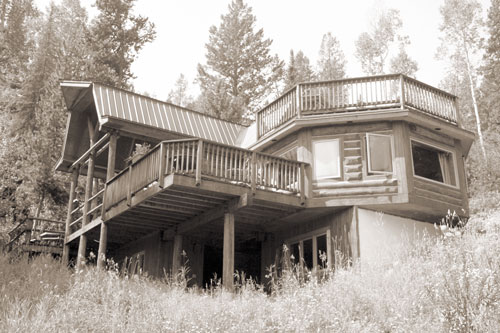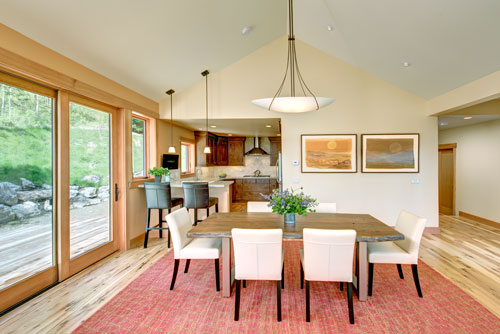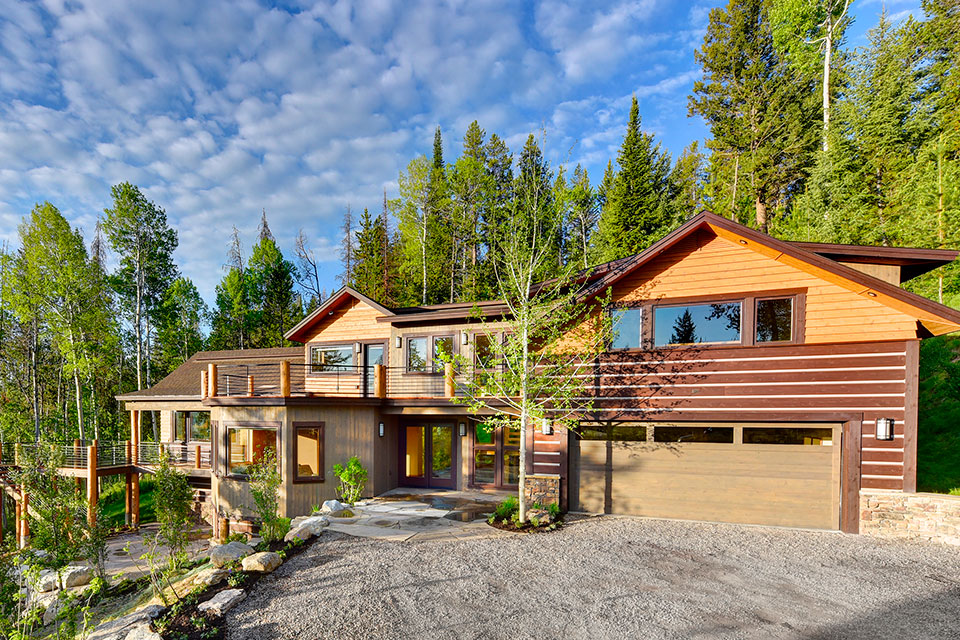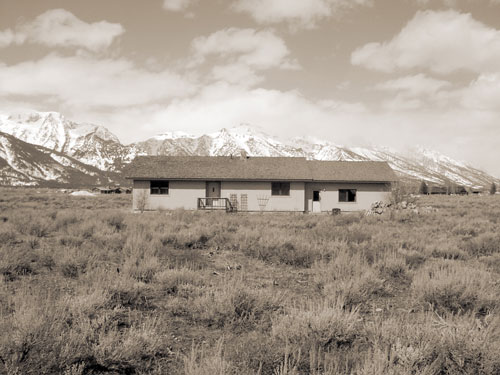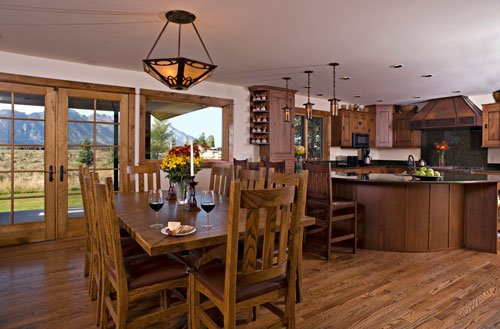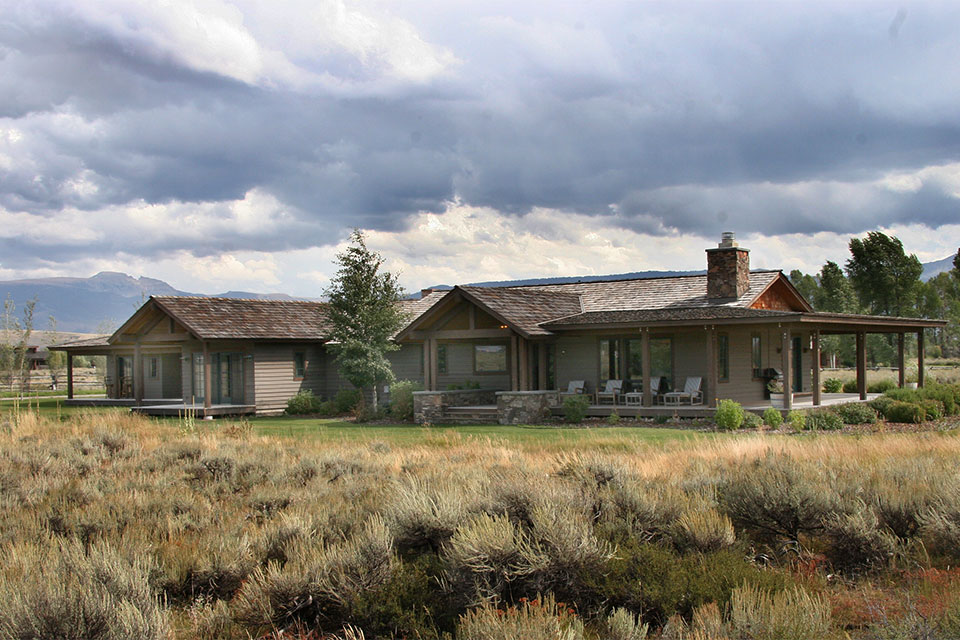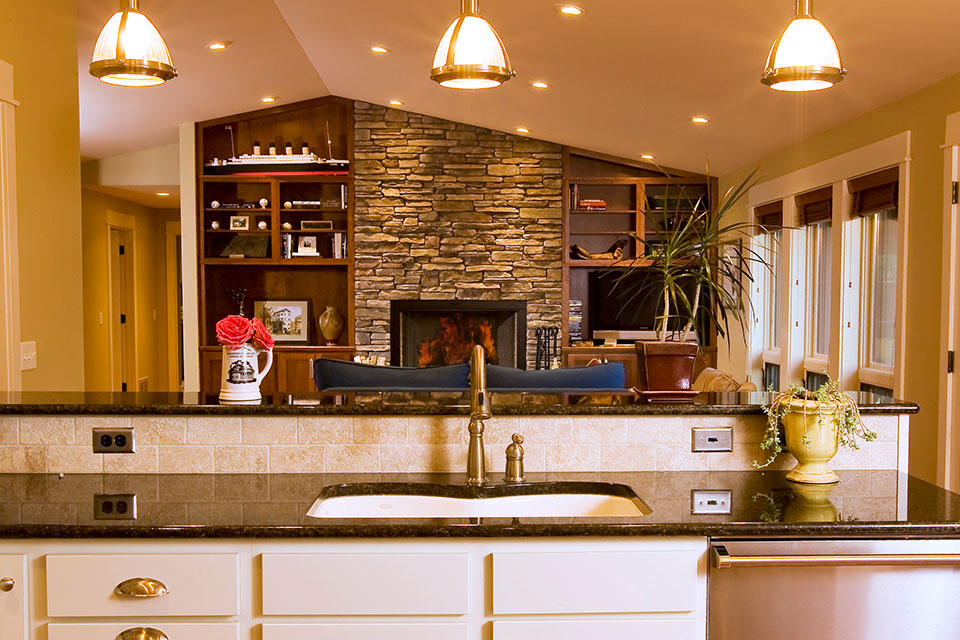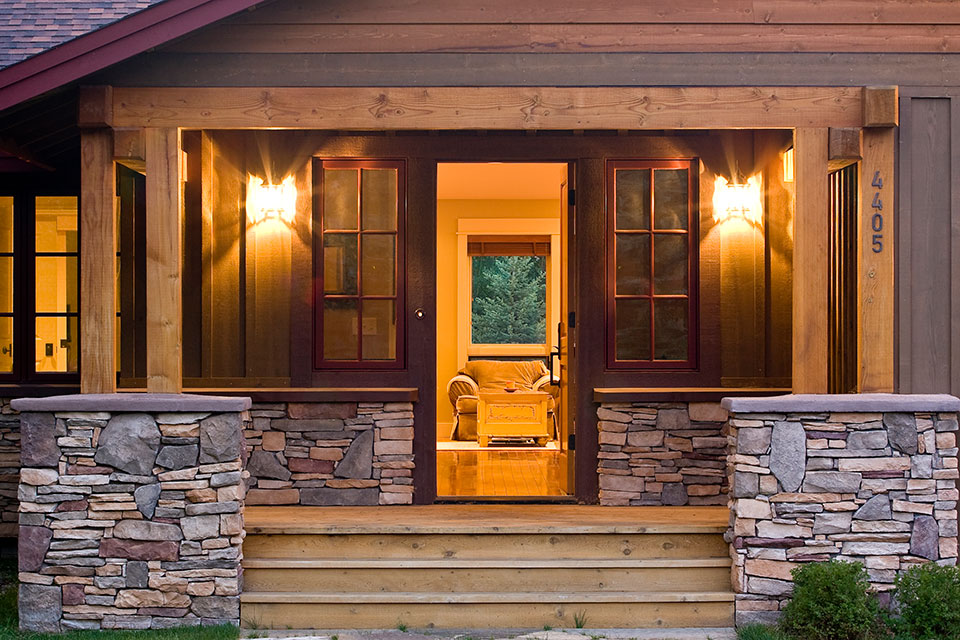Architects Dubbe-Moulder and the Evolution of Remodeling in Jackson
Rehabilitating existing residential projects in the Jackson Hole region is not only a current market trend, but as Chris Moulder, co-principal of the local firm, Dubbe-Moulder Architects, points out; “Additions and remodeling of existing residential structures and spaces is the very real future of architectural work in our valley.”
One of the first things Moulder looks at when entering an existing home is how the current residence functions with regard to the anticipated program from the client, its relationship to the site, and also how to realistically and economically re-identify the existing spaces, as well as accentuate and sometimes add to those spaces. As with any addition or remodel, especially in Jackson, homeowners want to capitalize on their views and surrounding landscape while living (and often working) within an open floor plan.
When tasked with challenges like 30-plus-year-old structures, or a “vision-less” “quick and dirty” spec home that resembles a double-wide trailer, or a garage that can barely house a VW bug and a golf cart, or a home lacking code compliancy, Dubbe-Moulder Architects continues their aptitude and appetite for resolving these concerns while transforming spaces from a once-past era into a modern-day market.
Airy, bright, and relaxing, the remodeled Wong residence living room reflects nature and puts the view front and center; (top) the ‘before’ image shows the dated octagon-shaped home; (center) muted tones and simple furnishings compliment the open floor plan; (bottom) the home’s clean lines and layers extend into the stunning natural surroundings.
Take the Wong Residence, for example. The foundation and walls were failing, the kitchen was extremely small, and one could hardly walk in the front door without ducking. So much needed attention. However, Moulder says, “The property had such quality to it and such peace and solace, it was a place where you could go and think.” For the residence formerly owned by the founding director and conductor of the Grand Teton Music Festival, Ling Tung, that thinking was about music. When Tung’s nephew, Ted Wong, inherited the home, it was literally caving in from too many “Band-Aids and mud patches,” states Moulder. With an original plan to only remodel a few rooms, the plan changed after structural deficiencies, electrical issues, mold, squirrels, and other unpleasant characteristics were discovered. After consulting with the Wongs, a re-evaluated significant remodel, which involved bringing the home up to code, raising the ceilings, re-identifying a new master suite, and adding a garage, became the new program. Moulder had for all intents and purposes designed a new home. Now, with the expanded height, large windows, and fresh, yet muted interiors, along wtih the much-loved original front door repurposed from the existing entry, the new home, which still retains some of its quirky characteristics like the original octagonal guest room (re-identified as a den), will take its place in nature for generations to come.
Right: The ‘before’ home wasted a perfect location with its lack of vision (literally and physically); (middle) at each meal, a warm, inviting kitchen with classic Teton views awaits; (bottom) the extensive remodel included covered porches, which enticed those inside to the outside’s immense landscape.
Re-apportioning homes and their spaces has been on the Dubbe-Moulder docket for over two decades, and perhaps that’s why Moulder feels, pun intended, ‘at home’ when facing significant obstacles while rethinking a home’s vision. A property north of town on Moulton Loop was one such example of a surplus of existing parameters and conditions. The original owner had chosen to put a minimal house on an extraordinary piece of land in order to flip it quickly, and it was plagued from the onset by a lack of vision. “It was really unfortunate. You had these magnificent Teton views and tiny windows. The dull, blue-gray home had a center wall right down the middle with just spaces on either side. It was such a missed opportunity to do something great,” Moulder describes. So, game on.
Once Moulder decided to celebrate the space by making it more inviting, everything came together by redesigning the house to make it feel bigger than it actually was, adding covered porches and larger windows to the one-story, low-slung, long and linear ranch-style home. Because the height restriction in the area is 18’, Moulder pulled apart the home and connected rooms and areas with interesting spaces. “What we do is look at these ranch houses and say, ‘Alright, we can think of this as a blank canvas and reorganize, add, and enhance what’s there and in some cases completely remove sections of the home.’ I think we were successful because you want to be outside as much as inside.” Subsequently, the home benefitted immensely from stone planters, timbered columns, beams, and truss elements that gave the home its true identity and also respected the value and unique qualities the property had to offer.
And, that is exactly what Moulder continued to do in Melody Ranch. Now a jewel of a home, the original residence lacked a proper master suite, two-car garage, and backyard deck. “At Dubbe-Moulder Architects, one of our strengths is recognizing that people expect certain amenities in order to live a contemporary lifestyle.” When the fireplace wall was re-identified and the living room opened up to a new kitchen, including a new breakfast area, the entire living space was transformed. The client also wished for and received a beautiful reconfigured space to entertain and display his grand piano.
Moulder acknowledges that the master suite area had been seriously compromised by an ill-placed closet and bathroom and immediately took to reorganizing those spaces and even adding, at his client’s request, an office niche. Finally, he approached the ‘gear closet’ (affectionately known in Jackson as a one-car garage) by making it a functional two-car garage for a busy, professional couple.
In Jackson, living is an art form. And, when you love your indoor environment as much as your outdoor environment, you’re always excited to return home. Dubbe-Moulder Architects will continue to elevate their clients’ lifestyles with thoughtfully-considered additions and remodels by re-identifying structure and space for their clients changing living styles and taking their needs from ‘has been’ to ‘right now’ well into the future.
Above: The ‘re-identified’ fireplace anchors the great room and kitchen for everyday living and entertaining.
Below: located in Melody Ranch, the home’s classic porch and ‘come on in’ entry says ‘I’m home.’
