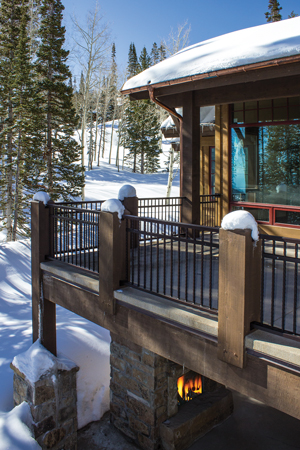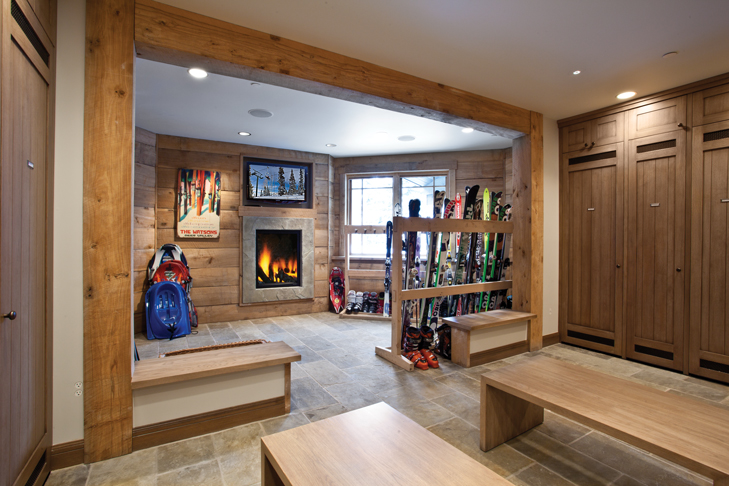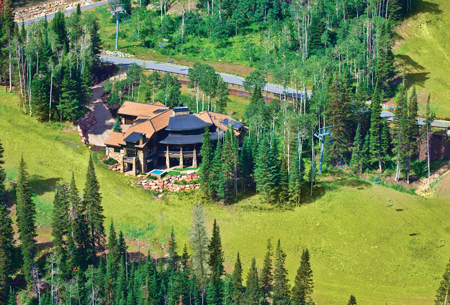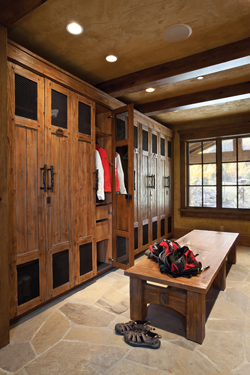Park City is synonymous with ski-in/ski-out living and for its variety of slope-side lifestyles like luxury hotels, condos, cabins, and fine homes. Western Home Journal looks at the conditions that came together for ski-in/ski-out to flourish in Park City and how the homebuilding industry has focused on design and amenities to enhance its enjoyment.

Ski-in/ski-out adds that extra layer of wonderfulness to the ski experience of no worries about parking, loading, and hauling gear. One imagines waiting for just the right moment when the weather clears and the snow is at its peak, and then swooshing down the mountain. In Park City, there is such an abundance of living on the mountain that it is easy to take this experience for granted. Slope-side living has taken hold to become an important part of the local lifestyle during all recreation seasons, and local architects and builders comment on how careful consideration of ski-in/ski-out access can enhance the experience.
“Like ocean frontage, living on the mountain and on the ski runs is something very special,” reminds Scott Jaffa, AIA, a Park City architect with the Jaffa Group. “Living slope side is not unique to Park City, but it is far more common here than at other mountain resorts.”
Others are looking at Park City’s slope-side living reputation. “Based on our research of available data, the Park City Convention and Visitor’s Bureau is comfortable saying that Park City is home to the most ski-in/ski-out luxury lodging brands in North America,” comments Christiaan Boer, Communications Coordinator with the Bureau.
Realtor Mark Rodeheaver has been involved with real estate sales in Vail and Mammoth Lakes, California. He agrees that the quantity of slope-side Park City homes, and specifically the area of Deer Valley, is unmatched. “There is nothing that rivals the variety of our slope-side homes. I am struck that most of the mountains surrounding Park City aren’t public lands, and I am sure private ownership plays into the ability to develop on the mountainside. It clearly sets Park City apart.”
Private Land and Vision
It seems that Park City’s mining heritage provided the foundation for the abundance of private land on the area’s ski mountains. Soldiers found silver in late October of 1868, and established Flagstaff Mine, and Ontario, Crescent, Anchor, Mayflower, and Silver King mines followed. The old mining claims led to private ownership. It was almost a hundred years after the first strike when Park City opened skiing as a strategy to provide economic development to the struggling area undergoing mine closures.

Deer Valley opened on the land of the former Snow Park resort with a vision to incorporate residential development into the design of the resort. It was master planned by Bob Wells, who worked with the concept of owners Edgar and Polly Stern.
Architect Rick Otto of Otto/Walker Architects recalls working first on the Deer Valley ski-in/ski-out homes in the American Flag development in the early 1980s and continuing with the successive master-planned communities. “It seems that the homes have become larger and more upscale with each of the Deer Valley master-planned developments: American Flag, Evergreen, Bald Eagle, and Empire Pass. The ski access improved, and we have become well accustomed to designing homes that maximize connections to the access. We have also designed a number of homes for the Deer Crest development where all the homes have ski-in/ski-out access and feature beautiful views to the east and south.”
Builder Don Craig, owner of Craig Construction, started building in 1976 and has worked on all phases of development at Deer Valley. He acknowledges some of the complexities of ski access, “We’re dealing with the variables of mountain climate and soil conditions, and the designer has to orient the house to work with the grade and views, as well as working with the resort’s design and ski runs. We build ski access trails, which are sometimes different for skiing in and out, and we tie trails into the landscaping while observing any restrictions tied to permissions for building the home.”
Master Planning at The Colony

The Colony at White Pine Canyon is considered the largest ski-in/ski-out development in the country. The developers of the Colony at White Pine Canyon were faced with a unique opportunity when they began the planning of large sheep ranch adjacent to the Canyons Resort. Walt Brett, a founder of Iron Mountain Associates, LLC, recounts his experience in the early ‘90s designing a 4,600-acre community of very large custom homesteads in a ski ranch concept where 90 percent of the land is preserved in open space, and each home has ski-in/ski-out access. “We had the opportunity to work with totally raw undeveloped land. We let the land dictate the master plan prepared by Design Workshop. The roads worked with the topography, trees, and views, and the natural fall lines determined the skiing. We rated and tagged the most outstanding home sites and we tried to get the development infrastructure to the best sites.”
“We set the boundaries of the lot with a default location for the building envelope with ski-in/ski-out access,” Brett continues. “That way the neighboring properties could anticipate where the surrounding homes would eventually be built.”
Five phases were defined in the master plan, and the newest phase is available for sale. “This phase has a different quality about it; the topography is much gentler and includes meadows and natural lake beds. Some of these lots are smaller to create more of a feeling of community.”
Brett comments that the homes’ mountain access is more than just ski-in/ski-out. “There is an intricate trail system with connector trails to the 8,000-foot Mid Mountain Trail, and summer hiking and biking are as important to many of our homebuyers as winter skiing and boarding.”
amenities to connect to the outdoors
Don Craig agrees with this multi-seasonal shift. “Now it is not just ski access, but access to multi-seasonal enjoyment of mountain amenities like biking, hiking, wildlife, and nature. Many homes, especially in the Colony, are on multi-acre lots surrounded by open land and connections to Park City’s extensive trail system. The saying goes that people come for winter and stay for summer. It’s true of on-mountain ski access. It extends to snow shoeing in the winter and shifts to hiking and biking. I’m remodeling multi-generational homes in Bald Eagle for the original buyers, and I see this shift. We are building slope-side gathering spaces with fire pits and amenities inside to include lockers, heated benches, and beverage and snack bars.”
Gary Francis is an architect and builder of homes in the Park City area since the mid ‘70s. He sees the location and amenities of the ski room continue to grow in importance. “In many ways, ski access becomes part of the home’s hospitality. People meet up with friends while they are out on the mountain, and they ski back together. I like to design the ski access to interface with entertainment areas of the home like the bar and recreation rooms. Also, some people ski back to their home to be refreshed. I incorporate a powder room, a stocked snack area, and even a sitting area with a fireplace.” And what has he learned after so many years of designing these areas? “It is a transition to the outdoors,
so you count on hiking and ski boots and heavy bulky clothes when designing the scale of the room, the width of doorways and hallways, and selecting materials that are durable and pleasing. And, because the ski room is first and foremost a functional space, you need serviceable amenities such as lockers, hooks, benches, boot warmers, and storage for all-season recreation equipment.”
Scott Jaffa, AIA, designs the home’s interface to the mountain as a secondary family foyer. “We orient homes to maximize the views and the mountain access, and we plan and build smaller, more thoughtfully designed homes with care to not duplicate spaces. Ski access doubles as a mudroom and the family foyer. As a family foyer, a chandelier enhances first impressions, and the room becomes practical and functional with built-in benches, cubbies, and fireplaces. More than ski just access, this is a sports room with hiking shoes and trekking poles, toboggans, and bikes. We design and build for how people live, and that includes boot heaters, outlets to charge personal electronics, and smart home controls where an app shuts down the house as they leave or turns on systems on their return.
Inspiring New Takes on Ski-In/Ski-Out

While not everyone can have a home right on the slopes, other lodging types are making adjustments. Gary Francis notes that some of the outlying private golf communities have a private clubhouse at the resort where residents may ride the shuttle to the clubhouse and enjoy their own ski room and gym to mimic the experience of living on the mountain. A number of new luxury hotels, too, are built on the mountain and offer guests a slope-side experience.
Park City Mountain Resort does not offer its own lodging on the mountain, but Andy Miller, Communications Director, notes that the resort has added lifts to enhance the convenience of skiing. The Silver Star Lift serves the Silver Star residences and commercial area, and the Town Lift allows skiers and riders to take the Quitting Time run to the Main Street restaurants for lunch and shopping. For the many downtown condos, the Town Lift sells tickets for direct access.
As locals, it is easy to take the convenience of Park City’s access to the mountains for granted. However, talk to people in other western resorts, and there is a touch of envy about all the available access for not just skiing and boarding, but mountain biking and hiking, as well.