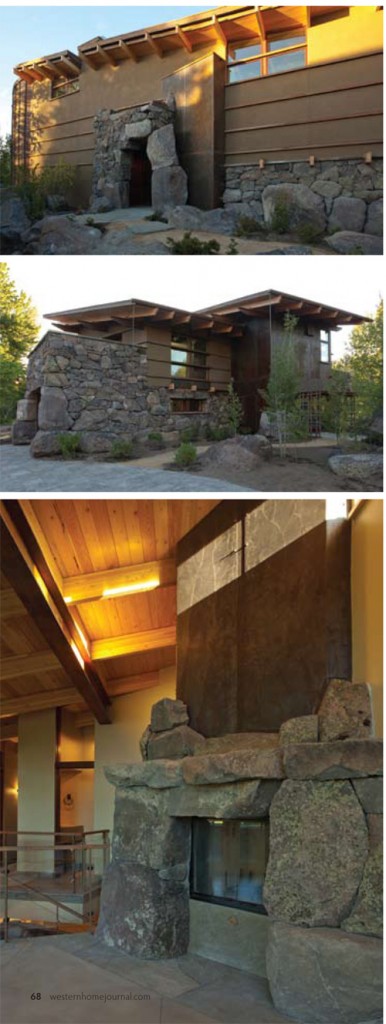So often one sees the start of a new building on a naturally glorious piece of land and mutters I hope they do something worthy of that land. With the starting point of a spot along the Wood River where the owner’s grandfather had a cabin, the owner and his team of local architect Michael Blash and contractor R.A. Watson Construction undertook the challenge of matching a home to the beauty of the land very seriously. Building it challenged and tested them along with their colleagues and subcontractors. According to Michael Blash, the list of things that the owner wanted in the home included a small home with a garage, a roofline relating to the mountains, a grotto feature, sustainability, durability, and organic design qualities, meaning a sympathetic and well-integrated design approach that unifies the building and the surroundings. It started as a tall order without the final request: throw in some enormous glacial boulders from the family-owned Canyon Springs Golf Course by Twin Falls. Further constraining the design solution and construction was the limited size of the building lot that comprised only 100 feet by 60 feet. The resulting home is a pleasing assembly of rectangular shapes, curves, a glassed silo, and generous windows with strong horizontal lines that root the home to the land in a manner somewhat reminiscent of Frank Lloyd Wright. The stone and oxidized metal finishes exude a warmth and timeless quality. The exterior treatment included wrapping wood with 20-gauge rusted metal. The home’s entrance mimics a nature trail winding through boulders to reach a cave’s opening. With the emphasis on aesthetics, the efficiency of the home isn’t readily evident. But with a LEED Gold Certification in progress, it is a home committed to perform. “With such generous windows, we had to compensate for energy efficiency in as many ways possible. The walls are made of 11-inch ICF [insulated concreted form] block with six inches of concrete poured inside,” says Rod Watson, a 32-year construction veteran and owner of R.A. Watson Construction in Ketchum. “It’s super insulated,” admits Michael Blash. Despite the size constraints of the lot, the home has an efficient open-loop geothermal system for heating and snowmelt. The use of the interior space captured the homeowner’s wish to innovate. There are no electrical switches, as an owner- written iPhone/iPad application will manage the home’s electrical, mechanical and security systems. Blash maximized the square-footage in the social areas, and created compact bedrooms with built-in cubbies and storage similar to a ship. Along the nautical theme, there is a sky-lit crow’s nest sunroom with a balcony overlooking the Wood River. Playfulness and innovation characterize the grotto feature, a key request in the original design program. It is large enough for 15 people to gather and enjoy views to the river, but first they enter the swimming pool by the rec room, swim, and emerge in the hot tub and grotto. The central feature in Michael Blash’s sophisticated grotto design is the largest of the imported boulders, which had to be moved into place before building the roof. Asked if this presented problems, Rod Watson replied, “A challenge, yes, but no problem. This boulder was so large, 11-feet tall and 42,000 pounds of total weight, we had to cut it in half using a diamond saw, and marked exactly how to reassemble it. Then, we drilled a hole all the way through for the water feature, and carved the stairs.” Other areas of construction demanded similar precision, like bending 60-foot I-beams exactly the same to support the curving roof. The detailing of this innovative home includes natural flowing forms, stained-concrete radiant-heat floors, and one surprise after another. It is a home that is not only worthy of its lovely site, but a notable design that will serve as an inspiration. R.A. Watson Construction & Michael Blash & Assoc. |
[bannergarden id=”2″] |
| [bannergarden id=”3″] | |
| [bannergarden id=”1″] |
