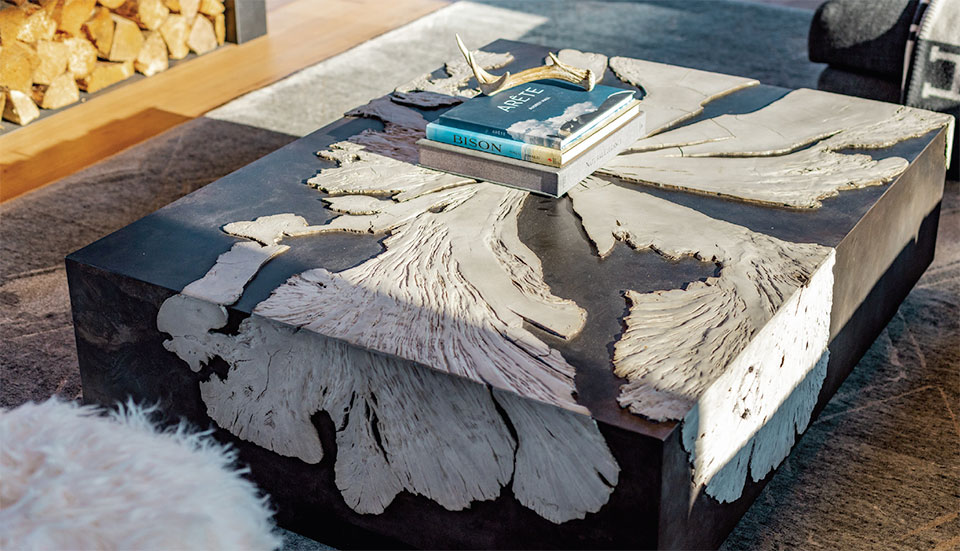A Medley of Rooms with Four Interior Design Experts
by Cassidy Mantor
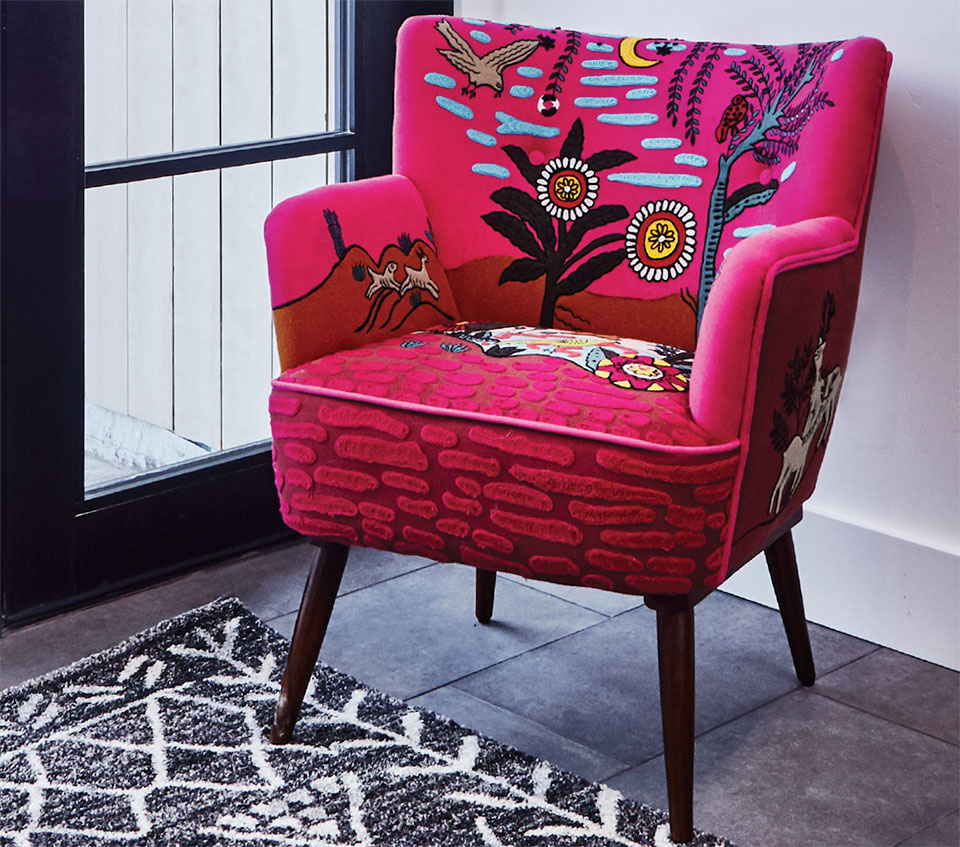
According to recent data from the National Association of Realtors’ 2020 Profile of Home Buyers and Sellers, Americans have been buying larger homes since COVID-19 hit. Jessica Lautz, VP of demographics and behavioral insights at NAR, explains that buyers want more rooms, more square footage, and more outdoor space. The reason is obvious with respect to the pandemic. It has forced us into a new way of living and working from home. “Buyers… [desire] a home office or home gym,” she says. A larger home also, “allow[s] households to better accommodate older adult relatives or young adults who are now living within the residence.”
While we may have been holistically aware that we’re trending toward larger houses, it creates the question of what we will do with those rooms. How will we use our extra space and how are we going to make it look good?
In this feature, Western Home Journal will take you inside the interesting worlds of four different interior designers who are inspired by Jackson. Their work serves as inspiration for what a dream home can look like in the Tetons:
Anne Buresh (Anne Buresh Interior Design), Katherine Reedy (EK Reedy), Molly Murray (Molly Murray Interiors) and Patricia Kennedy (Rendezvous Design).
Aubergine Elegance
Anne Buresh Interior Design
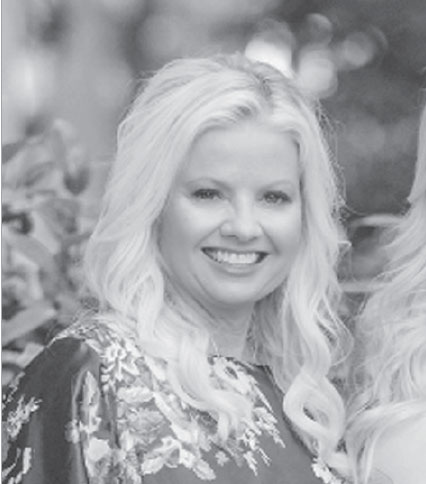
Beautiful relationships spark beautiful designs. Recently, the team at ABID revealed a designer showroom at the Western Design Conference in Jackson, Wyoming. They transformed a space that was a blank canvas into a worldly and well-appointed retreat for gathering.
Buresh sought out a mural that would stand as an art piece in the room. With many years of experience designing for Southern elegance, wallpaper is part of her design vernacular. Although Jackson interiors typically exhibit a raw wood aesthetic, Buresh formed a design concept that presented a fresh take on the western environment. The initial inspiration for the room began with a hand-painted mural design by California-based artist Colette Cosentino and immediately resonated with ABID as a symbol of the aspen trees that embellish the Teton mountains.
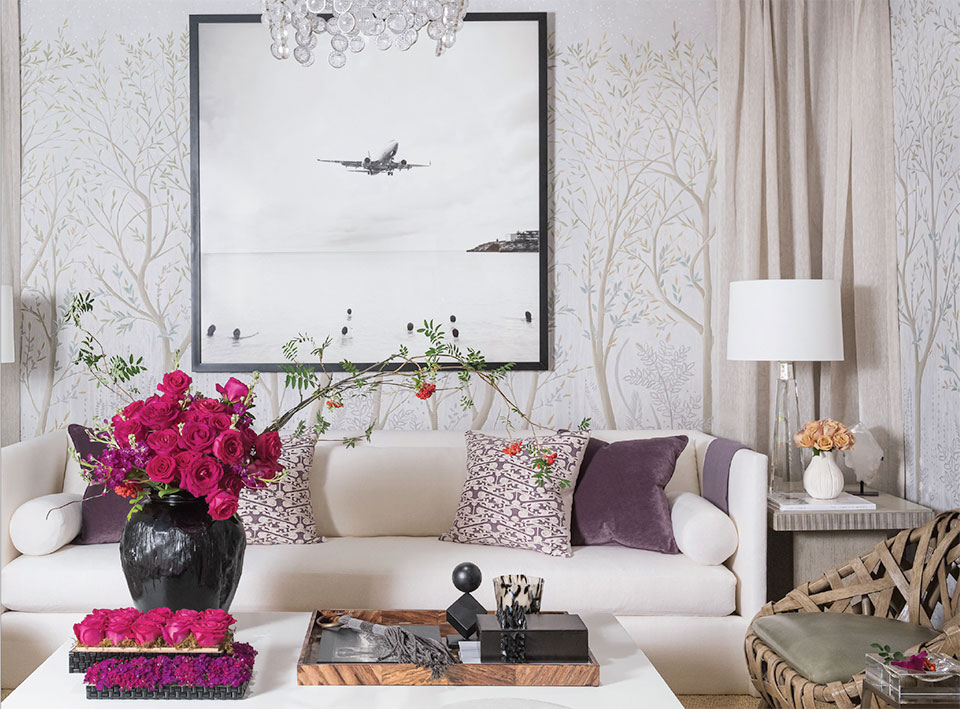
“Along the way, we learned that people consider Saint Maarten to be the Jackson Hole of the islands. The photo took on a new meaning for us with that knowledge. It sits in stark contrast against the elegant wallpaper and brings your awareness to the duality we seek between soft and bold, between yin and yang.”
–Anne Buresh, Anne Buresh Interior Design
“Design is about the mood and how a room makes you feel. As soon as I saw these whispering aspen trees, I instantly felt the impact of Jackson among the vastness of the environment and its grounding sensation,” explains Buresh of her selection. The use of wallpaper holds additional significance for ABID and links the firm’s Southern heritage to its contemporary design work in the Tetons. The firm connected with Schumacher in New York and partnered with them. “The scale of wallpaper was grand,” says Buresh. “We were working with 10-foot walls, and we covered the entire surface with the mural. It was crucial to how it made you feel in the room.” The scale encourages guests to relax, escape, and take root in the beauty of the outdoors.
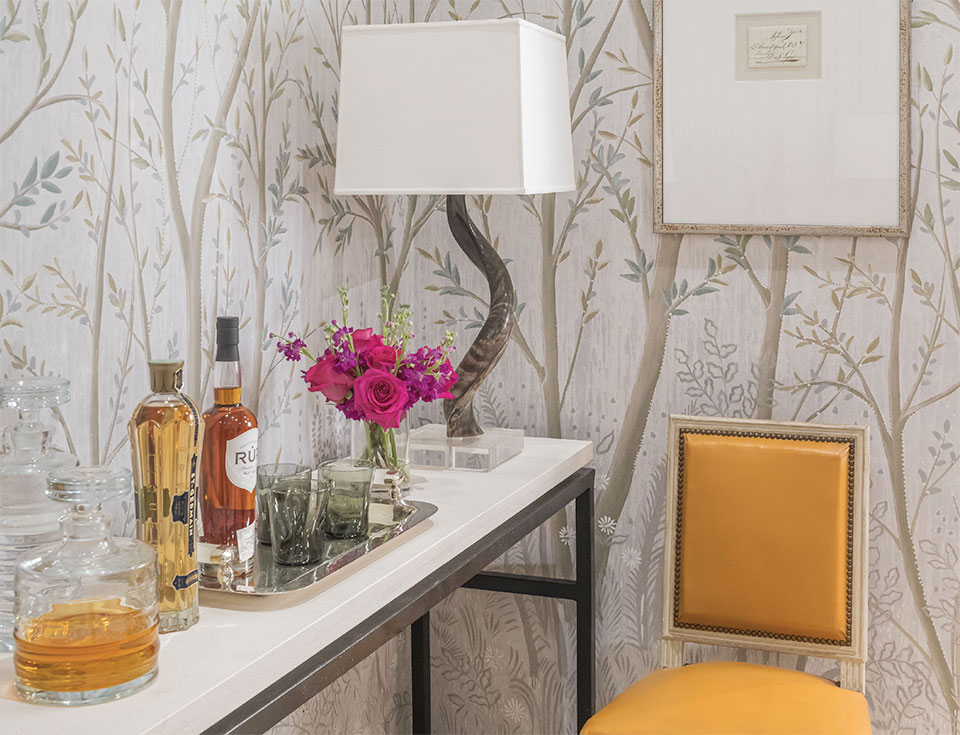
While the outdoors message is strong, Buresh’s design takes a different direction than what is traditionally seen in Jackson. Buresh has a sophisticated eye for detail and curation that results in thoughtful and refined designs. A lover of Parisian style and culture, Buresh incorporated two framed antique handwritten letters and also an antique chair from the city that gave the room an additional layer of depth and elegance. She added hand-painted ceiling trim that encased the wallpaper for a finished look. Contrasting textures and traces of aubergine tell the story of a well-traveled life.
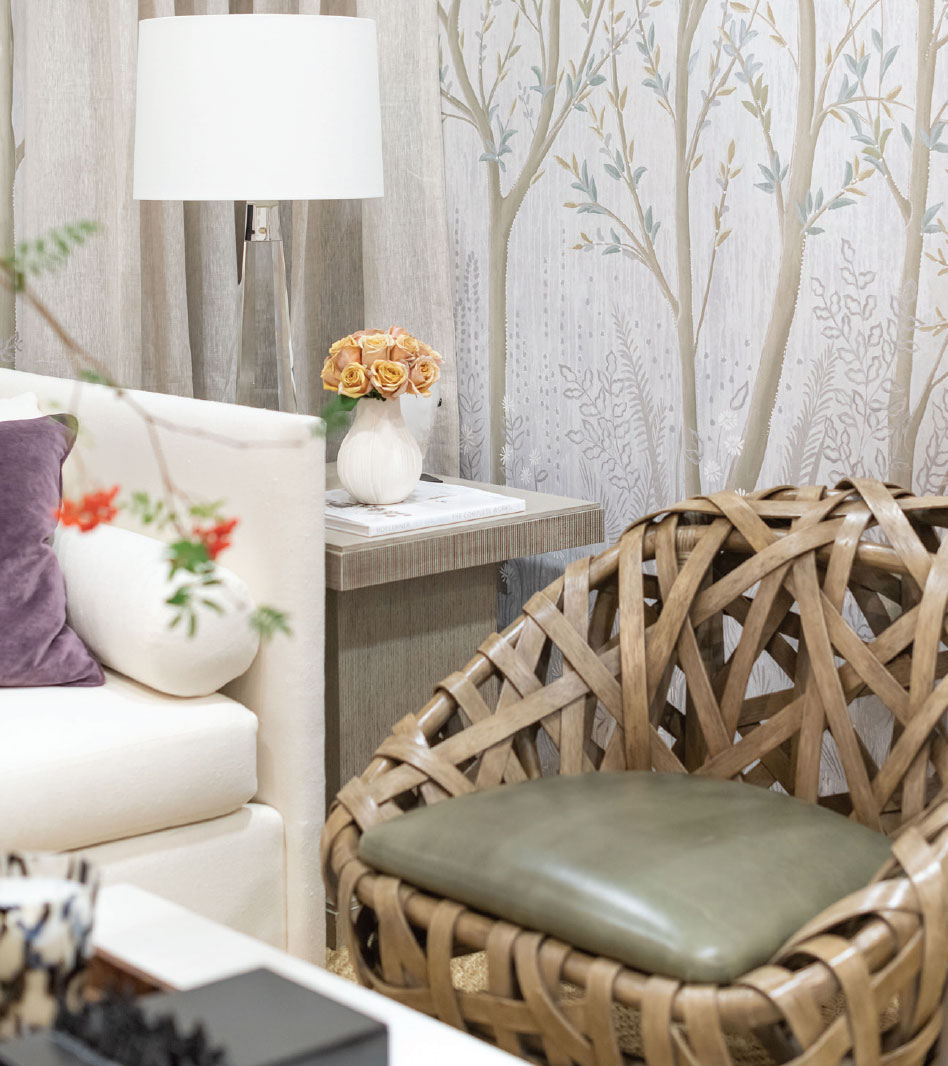
“The space had a familiar, comforting mood and was able to connect with the variety of guests who entered.”
–Anne Buresh, Anne Buresh Interior Design
ABID placed a 60”x60” black and white photo by world-renowned Austrian photographer Josef Hoflehner over the sofa. The image of a jet taking off celebrates world travel. ABID partnered with Anne Neilson Fine Art out of Charlotte for the image. Upon working with that gallery, Buresh and her team learned that the people in the photograph were flying from Charlotte to Saint Maarten. “Along the way, we learned that people consider Saint Maarten to be the Jackson Hole of the islands,” Buresh says. “The photo took on a new meaning for us with that knowledge. It sits in stark contrast against the elegant wallpaper and brings your awareness to the duality we seek between soft and bold, between yin and yang.”
Buresh’s perspective makes for a worldly design. However, the organic nature of the room was specifically inspired by Jackson. There is an artisanal handcrafted woven wood chair with a raw green leather seat, as well as a customized Hickory Chair sofa upholstered in a white silk-linen blend with a crisp, linear silhouette. The large-scale sofa was finished with aubergine Fortuny pillows and an alpaca throw. Dark metal accents and accessories serve as a more rugged counterpoint to the softer elements and give a balance to the materials and textures. A console is set up as a bar and creates a more relaxed feeling in the room, inviting people to sit down and enjoy themselves. The effect is transformative.
“In a matter of three days, we installed the wallpaper and hand-painted trim,” Buresh recalls. “We laid wall-to-wall carpet, installed a hand-blown glass chandelier, and completely furnished the room with purpose and intention. We wanted to design a space where people felt comfortable and relaxed – where you could kick your feet up, enjoy each other’s company, and share a toast to the beauty of life. The space had a familiar, comforting mood and was able to connect with the variety of guests who entered.”
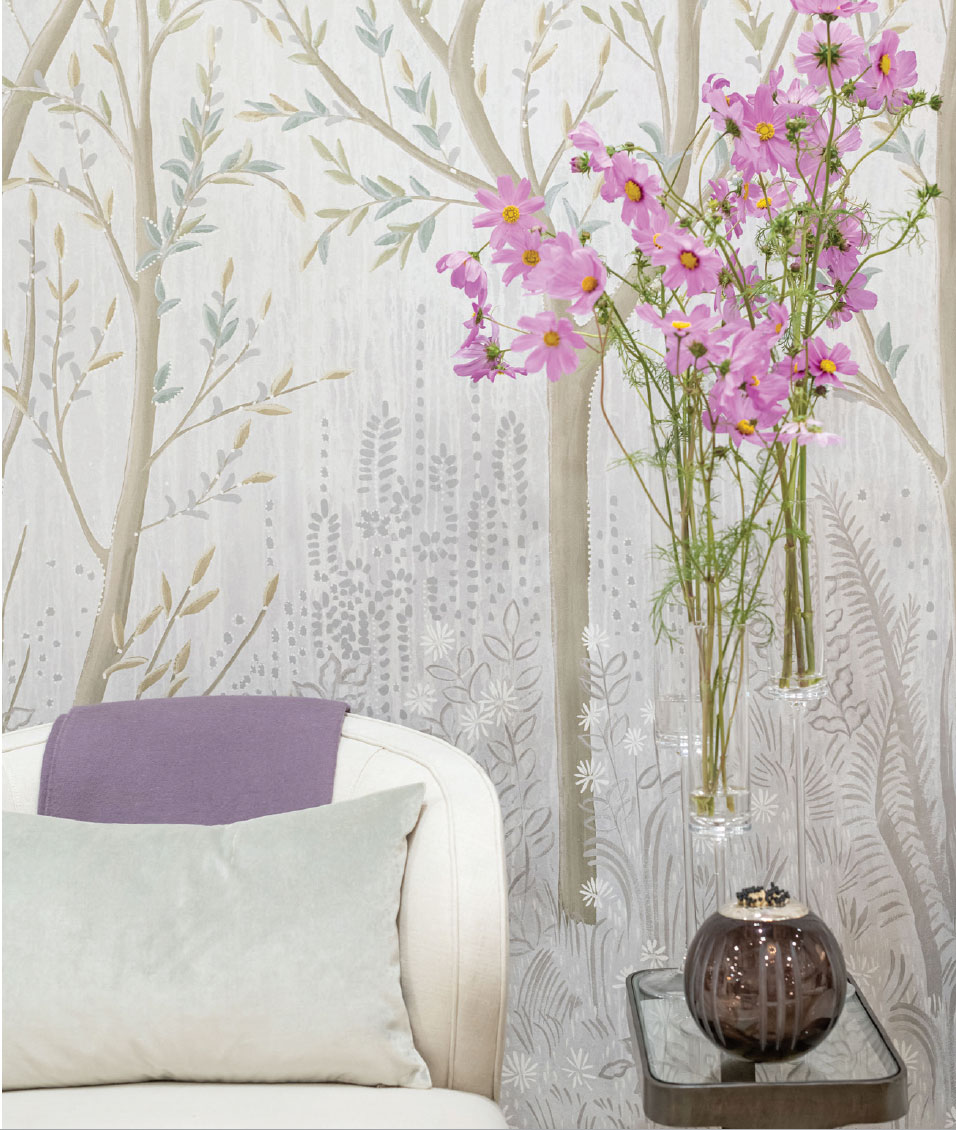
Creating community and celebrating authentic relationships is critical to ABID’s work. “The relationships we’ve formed working from the East Coast to Jackson have opened our eyes to many new perspectives that we incorporate into our designs,” Buresh reflects. “We work with local artists and artisans, such as Floral Art in Jackson Hole for flower arrangements. Being able to expand our radius exponentially grows our frame of reference and lets us work, in a sense, outside the box. We’re grateful for the support we’ve received and value our relationships as we expand and continue to bring our vision to life.”
Buresh’s global design perspective reflects a greater awareness that our lives are not linear. “One person’s life has so many layers,” she articulates. “Travel opens doors and allows us to understand new ideas and become receptive to new inspiration. Designing from a worldly perspective is so important because it honors a person’s history, preferences, and influences.”
Accordingly, Buresh’s interior design celebrates the disparate parts and pieces that make up an individual’s life and ties them together for a unified and authentic story. Her spaces cultivate emotions and feelings that resonate when one’s life experiences are expressed through design.
ABID has studios in both Jackson and Charlotte, North Carolina. The firm designs for a lifestyle that celebrates a global perspective, community, and the outdoor environment.
Timeless Silhouettes
EK Reedy’s Furniture Exudes Nature’s Beauty
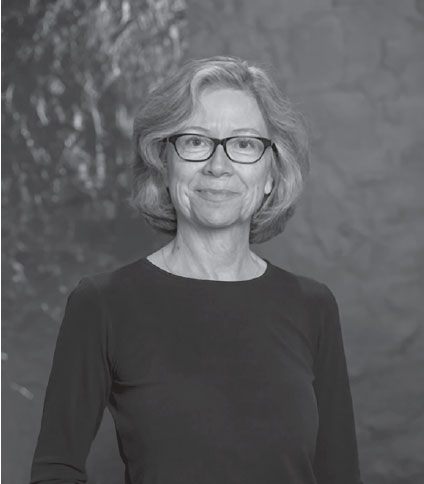
Katherine Reedy made her home in Jackson Hole, Wyoming, more than 30 years ago, having arrived from New York City, where, for a decade, she excelled in the industry’s expectations for an in-demand interior designer. However, once in the Tetons, Katherine’s concepts and projects quickly reflected her attraction to the natural environment. Thus, one could say that nature became her built environment. And, today, her exquisite furniture, a collection of statement-making pieces available in American hardwoods, is a declaration of her love for interiors and exteriors.
What defines the collection is Reedy’s intuition for what makes furniture exceptional. It is more than just merging impeccable craftsmanship with her swoon-worthy design aesthetic. It is about refinement—the timeless designs, the sustainable woods, the flexibility for placing the pieces in literally any style of home, regardless of its existing interiors—it is about translating the wood into a common language of comfort and elegance. That takes talent.
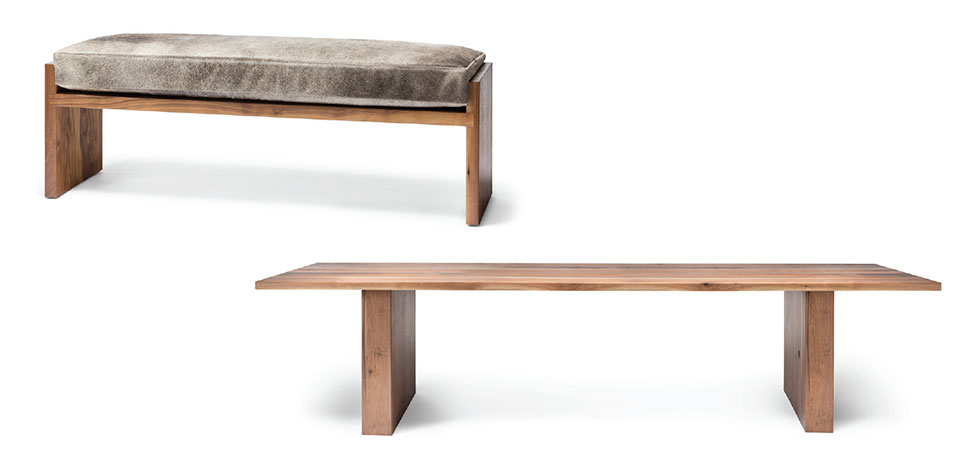
Recently, a potential client visited the rammed-earth home that Reedy shares with her husband, Tom Ward, of Ward + Blake Architecture. Reedy says, “When she walked in, she looked around and said, ‘You don’t have much out.’ It might have been a funny way to say it, but I knew what she meant. It is quite simple and calming.” That sense of calm, let’s call it a subtle expression of inherent luxury, is what clients, colleagues, and customers can relate to. For Reedy, it is confirmation that her passion for interior design and specifically, furniture design, is not only impressionable but memorable.
Memories are made in our homes—glancing at family from across the dining room table, placing a package on an entry’s bench, curating books and favorite objects on a living room’s etagere, and celebrating holidays with multiple generations in the kitchen. Not surprisingly, we take for granted that our daily lives interact with the furniture in our homes. How those designs speak to our preference for mood, materials, and color palette is what Reedy has discerned. Her collection’s signature pieces—benches, bureaus, consoles, etageres, stools, and tables in custom woods and finishes accommodate various architectural genres.
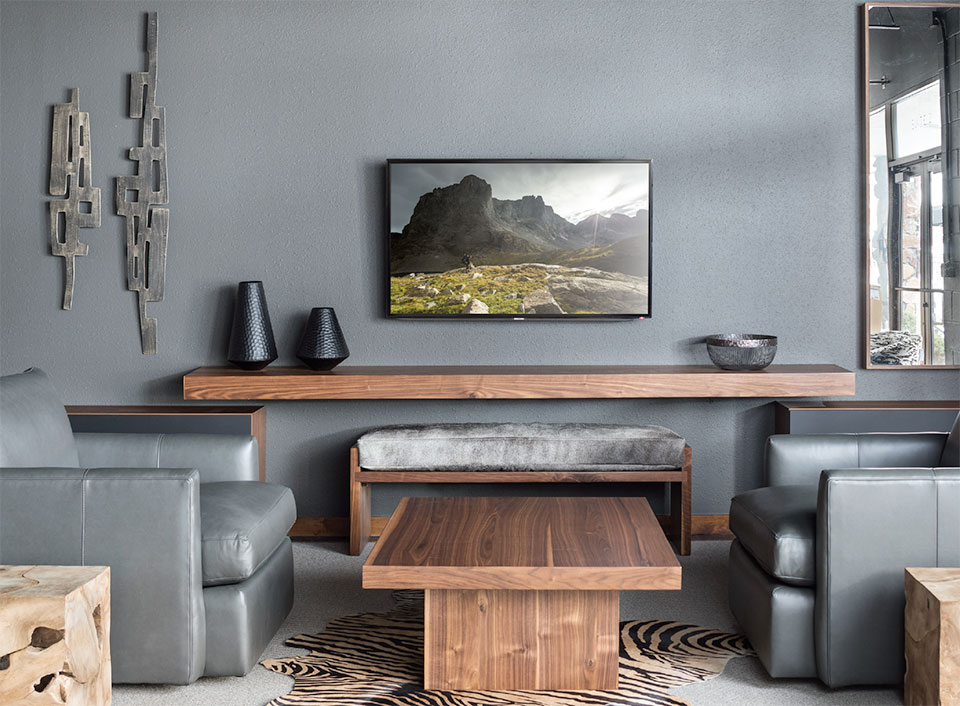
“It’s a nice bench for receiving—in an entry or foyer. You can set your handbag down, take off your boots.”
–Katherine Reedy, EK Reedy
When asked what inspired Reedy to produce the line, she says that it might have started with her tendency for biophilia (the love of living things and nature), but it ended with a need to fulfill her own projects with distinctive pieces. “I’ve been in the profession for a while, and our company always seems unable to find the piece we are looking for,” Reedy shares. It’s often unavailable in the size or wood or finish. So, we would design what we wanted and needed for each of our projects. We’ve done this so often over the years that we’ve come up with some great pieces. Then, I thought to myself, a lot of my fellow interior designers could use this collection. There are many similarities and differences in designers, but we are all looking for custom abilities and wood options, and particularly solid furniture that’s not going to fall apart or arrive damaged. And that’s when I began designing.”
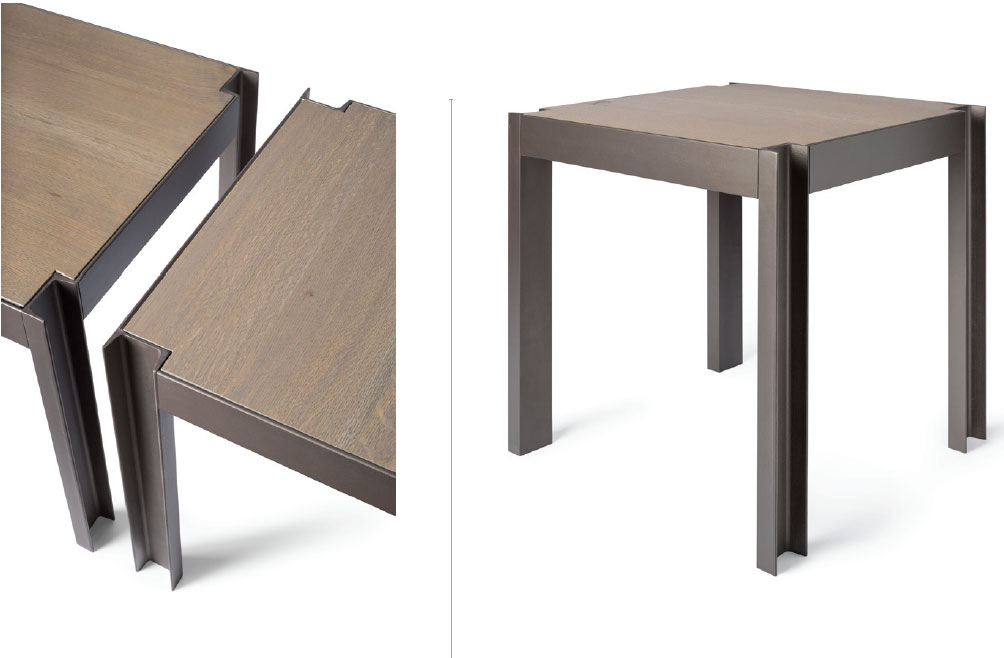
There’s a freedom when one is well-versed in scale and proportion, and Reedy’s assets are on full display in this regard as her purism and scrupulousness in the design feel strong and minimalistic. All her pieces work in concert to create a cohesive whole.
The Super-G Gate Leg Table in solid American walnut with a natural finish is one such example. It is sized at 40”w x 120”d and 1.5” thick, and its hinged leaf folds down to meet its folded bases with artistic precision. This massive dining table (or extensive and adaptable work table) is striking and beautiful in its execution. As is the Grand Dining Table, available in three sizes ranging from eight to ten to twelve feet in depth (length). The Super-G Gate Leg and the Grand have an expansive quality and make an indelible statement as a room’s focus. Functional, exceptional, and minimal—an impressive combination that deepens rather than reduces.
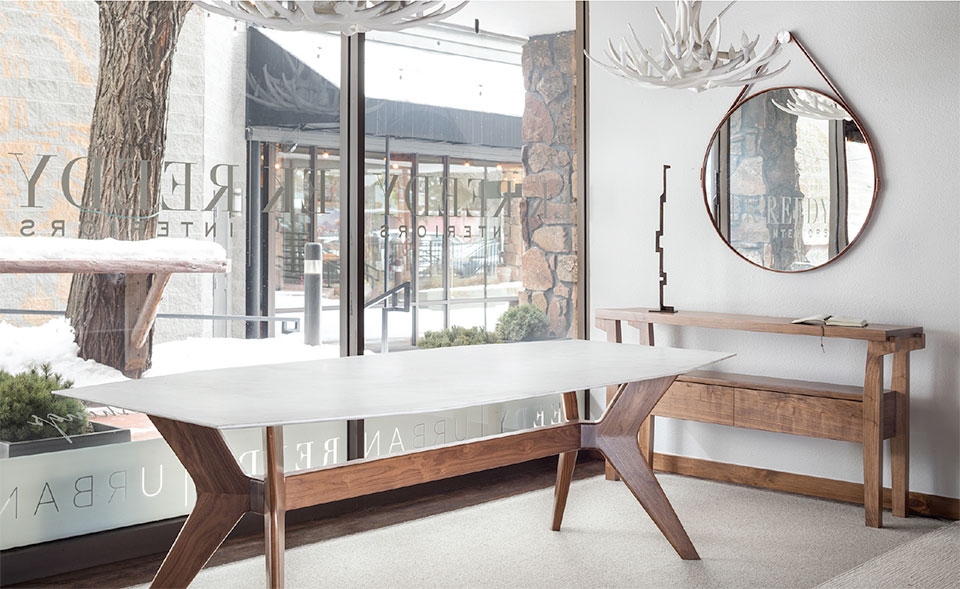
Reedy continues her journey by juxtaposing wood, Carrara marble, or glass (clear or frosted) with steel for her Tram Side Table—a table for virtually any room. And she repeats her command with materials in the Grand Etagere, shown in bronze with polished glass. With a height of eight feet, it’s a sculptural element that is modern and contemporary yet warmed by the muted bronze. Stacked with books, plants, or art—it’s a visual feast for a collection of items.
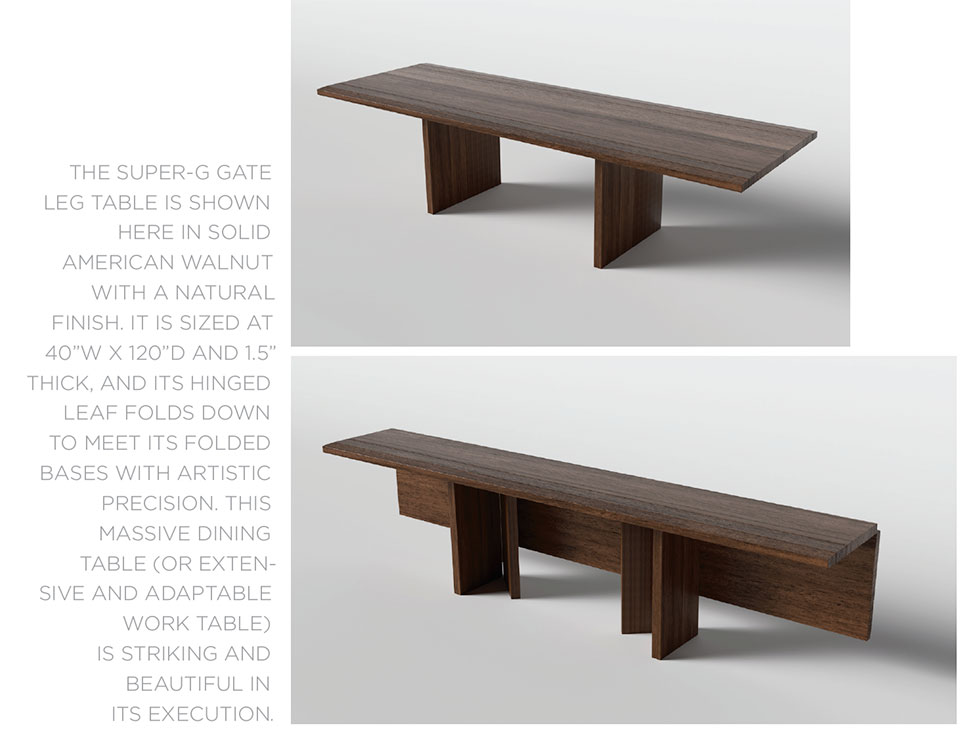
Reedy confirms that one of her best-selling pieces is the Hoback Bench. “It’s a nice bench for receiving—in an entry or foyer. You can set your handbag down, take off your boots,” she says. Sturdy with a cowhide seat cushion, this multi-purpose bench has many potential uses—at the foot of the bed, as additional seating in a media or family room, or as essential seating in a mudroom.
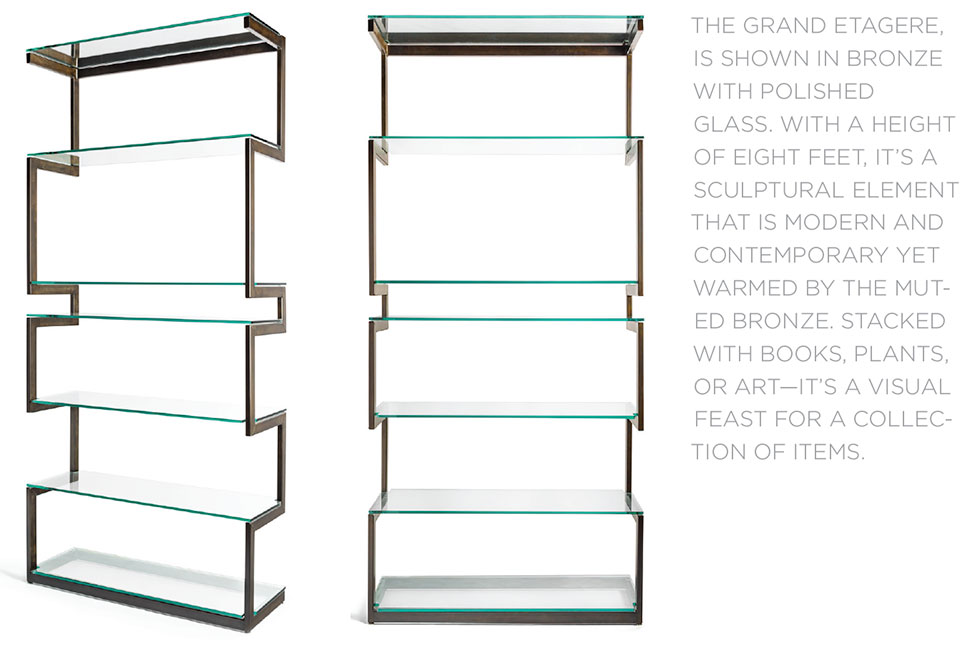
Reedy’s eye still leads her gently outside, though, and it’s why she’s dreaming of an outdoor line. “Especially in our location, it’s just great to be outdoors. Outdoor living has a lot to offer,” she adds. Translating the materials for outdoor use is next on her mind. As she explains, “Everything has to function and perform well.”
Based on her timeless pieces, we can expect Reedy to continue to be inspired by nature and use outdoor spaces as her next tableau.
EK Reedy is represented in Denver and New York City.
Artfully Balanced
Molly Murray Interiors Invites Connections to Comfort & Art
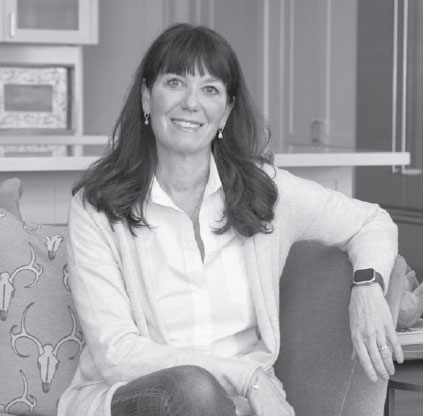
Molly Murray balances her interiors with details. Those details are in the form of art, photography, found objects, and one-of-kind pieces that add identity to her clients’ homes. Her interiors radiate simplicity—their feel is grounded, yet light, and substantial while hinting at spontaneity. They reflect her specificity for the visual and tactile while skillfully incorporating a sense of place and spirit. She blends contemporary, traditional, and modern styles fluently and enlists local craftspeople to highlight Jackson Hole’s aesthetic.
“I am so definitive,” Murray says when asked about her own aesthetic. “I want comfortable but approachable comfort—a melding of style with touch.” For example, in one of her recent projects in Three Creek Ranch, she naturally merged sophisticated and cozy pieces throughout the one-story home built for a family with three young adult children, whose dream of returning to the mountains had been realized.
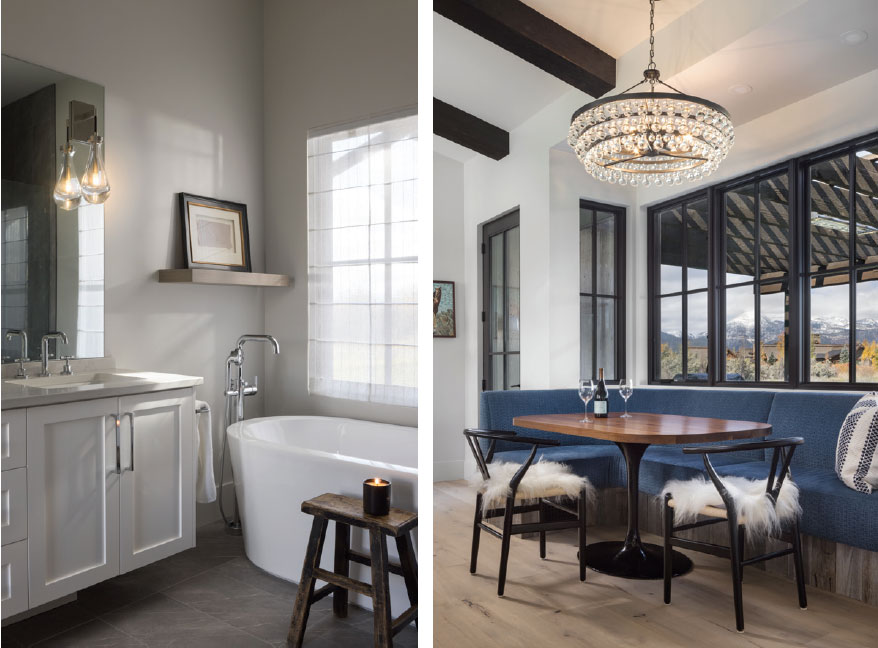
“When I first met with this client, I understood the scope immediately after they requested that most everything upholstered be custom and that the pieces chosen have meaning, while also asking that they perform. I assured them that significance and performance were at the forefront of my design,” says Murray. Then the conversation focused on the color palette. “It was important that the outside be brought in. The purple mountains and the blue sky—they wanted to emphasize the blue-indigo-violet palette that is the Tetons—those ever-changing hues that glow from the mountains at dawn and dusk. Their decision led to the home in shades of white, brown, gray, blue, and purple, and are carried throughout. So, it’s pretty cohesive, which was precisely our goal,” she adds.
Murray curated the interiors to reflect the home’s trademark palette by instilling a bold and casual perspective. “It’s fresh—clean, but not austere or untouchable. It’s very user-friendly,” she explains. And that appeal is evident by how the family lives in the home. “Shoes are not taken off; it’s not fussy. It’s why I placed a large cowhide ottoman in front of the fireplace because anything goes. You can put your feet on it. It’s not glass or wood; it’s not going to break or require dusting. It can handle spilled wine, kids, and animals,” Murray shares.
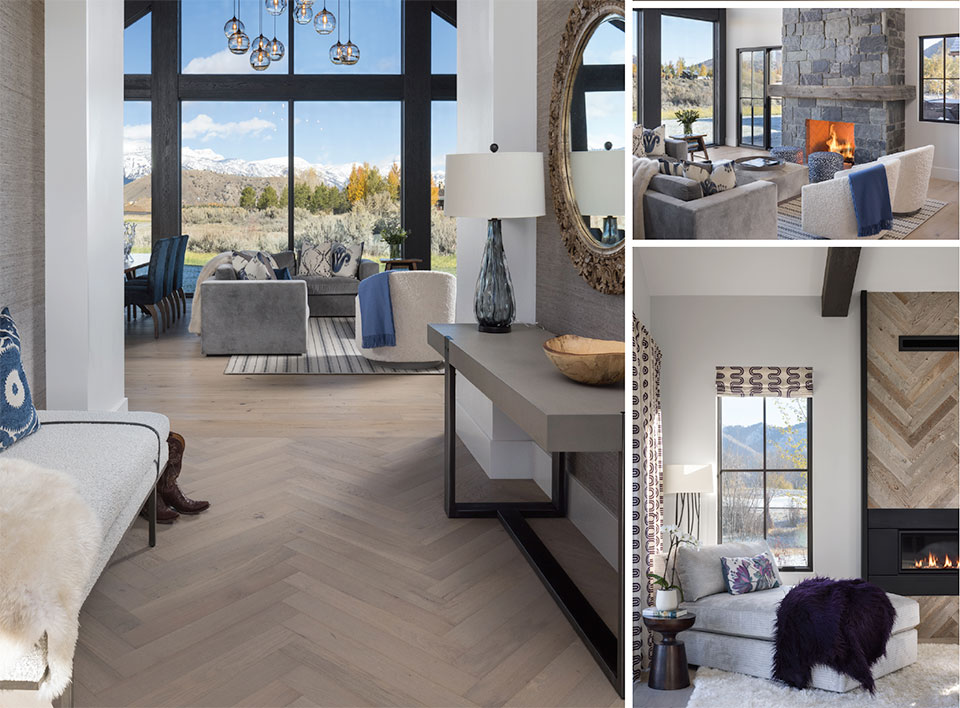
“I love the nuance in interiors. The soft goods and lighting. The window cover-ings, and more than anything sourcing art-inspired pieces that make the room inviting and memorable.”
–Molly Murray, Molly Murray Interiorsn
A custom-built banquette upholstered in a dreamy denim hue is offset by a modern chandelier in the kitchen. It is purposeful ambient light for families, but when dimmed, becomes accent lighting romantic enough for a tête-à-tête.
Murray continued the theme by deftly tailoring the bedrooms with elegant, attractive, durable pieces. “I love the nuance in interiors. The soft goods and lighting. The window coverings, and more than anything sourcing art-inspired pieces that make the room inviting and memorable,” she says.
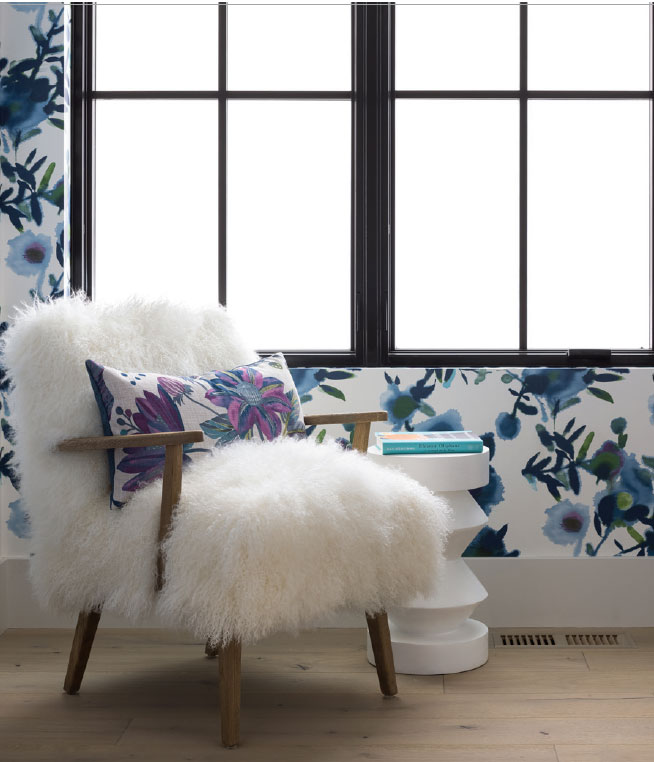
Mountain chic ambiance is synonymous with Murray’s rhythm. Her process is guided by her instinct for having lived and worked in Jackson for over three decades. She explains, “My business is word-of-mouth and real estate referrals. While I do not have a staging business, I am continuously asked by agents and owners to stage homes before and often during their listings. I source art and objects that look great and sell well.”
Additionally, Murray has bought and sold many homes in Jackson, and often they’ve sold furnished. “The artwork, that is the crown of what I love. It’s always the objects. It could be a Cisco Brothers sofa, vintage photography or mixed media from Jackson’s Tayloe Piggott or Altamira galleries, or found objects from my trips to Europe, but it’s the singularity of those pieces that finish the space and make it eclectic. We can all buy a certain table or rug, but you have to find the pieces that resonate with you,” Murray continues. “In 2022, I am looking forward to projects where I have carte blanche in acquiring those symbolic pieces.”
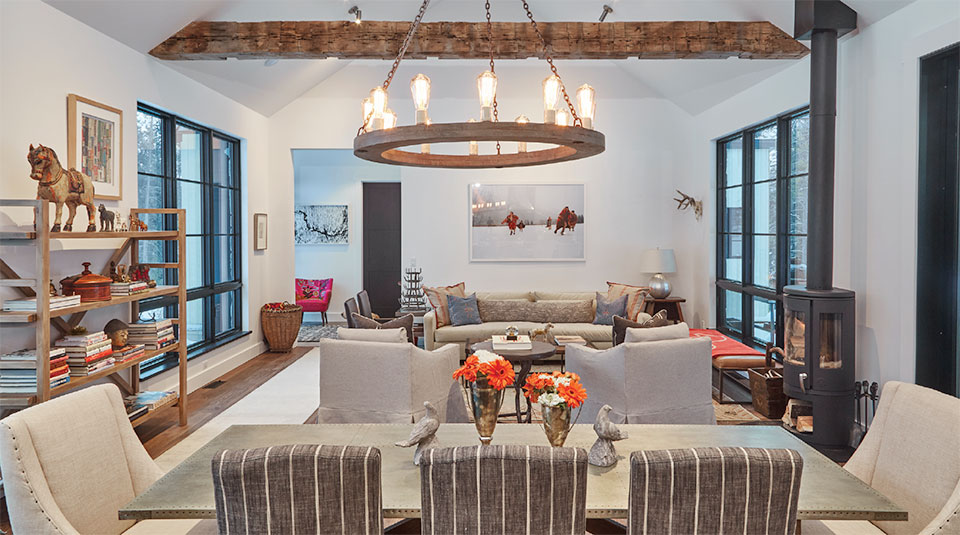
Perhaps it’s Murray’s longstanding fondness for antiques that fuels her spirit. At just 23 years old, she had an antique store on Broadway in Jackson. Her eye for restraint and mixing found treasures with contemporary furniture in performance materials defines her inspiration and reputation. In her own home, she’s composed vignettes that ignite curiosity and display her clever composition of shapes and textures. In her entry, an Andrew Martin custom bench is placed below a stark black and white landscape by photographer Tuck Fauntleroy. In her kitchen, large orange letters above her cabinets spell out FOODTOWN, one of Jackson’s original markets. The block letters’ patina of having spent years attached to a building is what drew Murray to pay homage to its history. “The moment I saw it, I knew exactly where it would go,” she says with a smile.
She also feels that way about swivel chairs—the one piece she encourages her clients to utilize in their homes. From Shooting Star to the Snake River Sporting Club, she says, “There is not one project in the last four years where I have not placed a swivel chair, especially if the home has a view. It’s like having a chair with multiple purposes.” She also illuminates the need for framed art televisions, adding, “It makes such a difference when a wall can display art rather than a black screen. It’s yet another way to transform and personalize your space.”
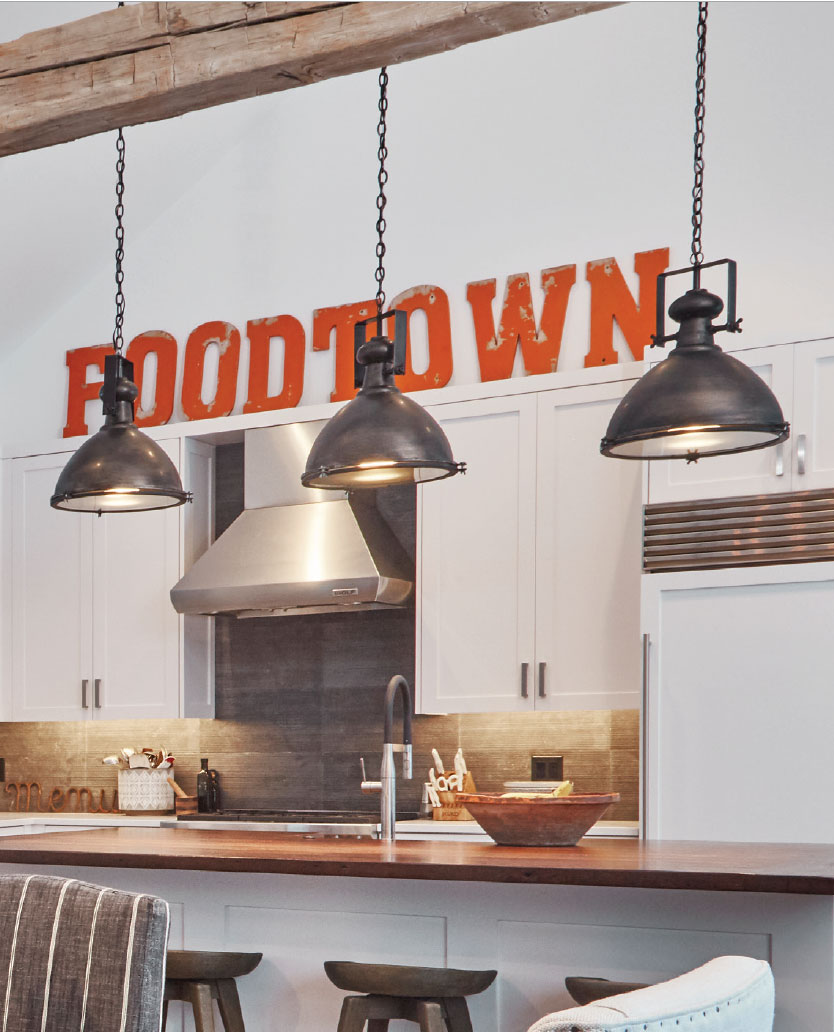
Murray’s integrative approach to interiors embodies her ethos for life. “How you live matters. When I begin a project, I ask the client if they want to sit in certain pieces before purchasing them. Then, I bring them to my home office and other homes where I’ve installed sofas, chairs, benches from some of my favorite companies. They’ll sit on a Lancaster custom sectional or a Precedent sofa, and I can see them light up when I’ve helped them understand what they might want,” she says. Murray’s showroom is her work, and her work is what she shows to her clients. As she explains, “It’s awesome when I can walk into a former project with a prospective client, and they can see the full picture.”
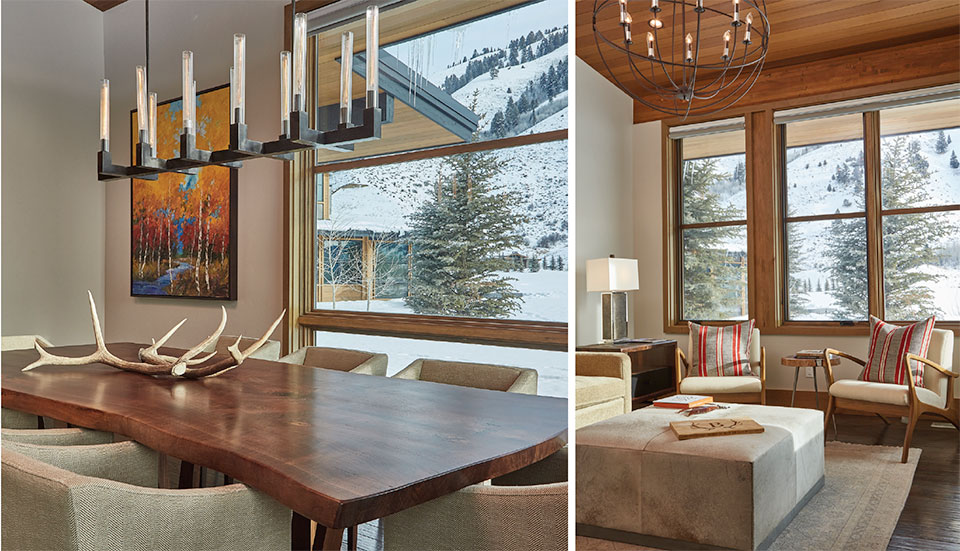
“How you live matters. When I begin a project, I ask the client if they want to sit in certain pieces before purchasing them. Then, I bring them to my home and other homes where I’ve installed sofas, chairs, benches from some of my favorite companies. They’ll sit on a Lancaster custom sectional or a Precedent sofa, and I can see them light up when I’ve helped them understand what they might want.”
–Molly Murray, Molly Murray Interiors
Mindful and deliberate, Murray’s positivity reveals her enthusiasm for balanced interiors filled with individuality. For her, it is essential to give meaning to a home and for the owner to experience their home and lifestyle as one.
Molly Murray Interiors carefully considers her clients’ relationship to the mountain lifestyle. Her clients’ most repeated phrase is, “This girl listens.” Nestled in Murray’s heart is her passion for found objects and their placement in homes throughout the Mountain West. Further, she is known for inviting clients into local artisans’ workshops to participate in the story of their bespoke pieces.
Wellness in the Home
Rendezvous Design

“From the moment you enter a rendezvous design home, it is a proprioceptive multi-sensory experience of well-being.”
–Patricia Kennedy, Principal Designer
Rendezvous Design is a full-service luxury wellness interior design studio based in Jackson Hole, WY. Principal Designer Patricia Kennedy holds an interior design degree from the New York School of Interior Design and has been designing for over 20 years. Kennedy’s signature style is mountain modern, with a focus on wellness and accessibility for multigenerational use.
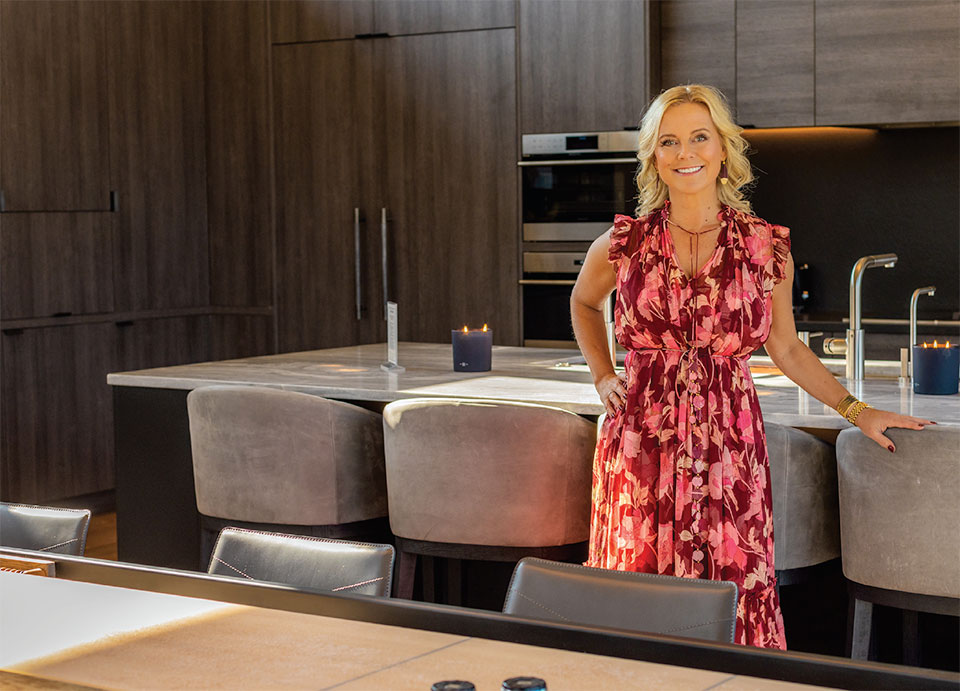
2022. It is clear that 2022 needs to be a brand-new year for wellness— the master number “22” in numerology represents turning dreams into reality. Rendezvous Design’s vision is centered around wellness in the home by creating multi-sensory designs that awaken spirit and sense of place. The dream of living in Jackson Hole is realized by selecting natural sustainable finishes and furnishings that integrate with the environment and infuse wellbeing for rest, recovery, and rejuvenation. Additionally, integrating biophilic design (meaning ‘inspired by nature’) intertwines the interior with the exterior in materials, textures, and textiles that give the home a seamless connection to the natural environment.
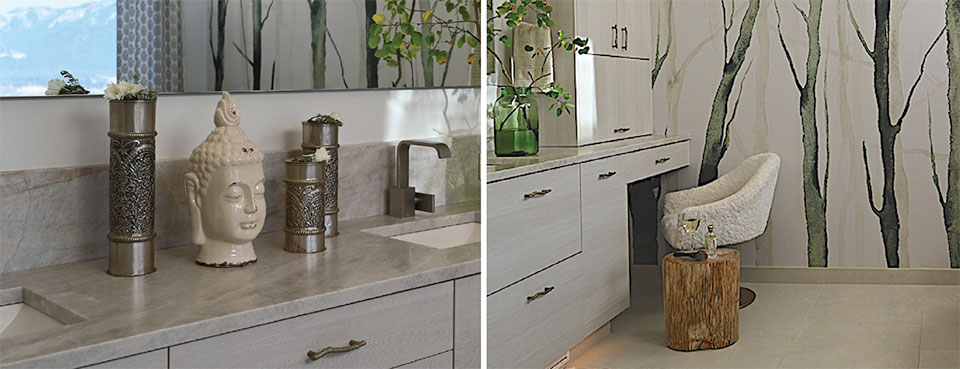
MULTI-SENSORY. From the moment you enter a Rendezvous Design home, it is a proprioceptive multi-sensory experience of well-being. Upon entering, your olfactory glands are greeted by aromatherapeutic candles that waft and welcome. Next, you are acoustically relaxed through a peaceful nature soundscape. As you move through the home, you see natural elements of fire, foliage, water, and wood, which inspire rejuvenation, and therapeutic elements of steam, soak, and sauna, which induce recovery. You then experience the touch of natural textiles, finishes, and furnishings that comfort you neuroaesthetically and ergonomically. Finally, you are drawn to the kitchen, the heart of the home, that promotes health from the inside-out through effortless modern appliances and wellness stations.
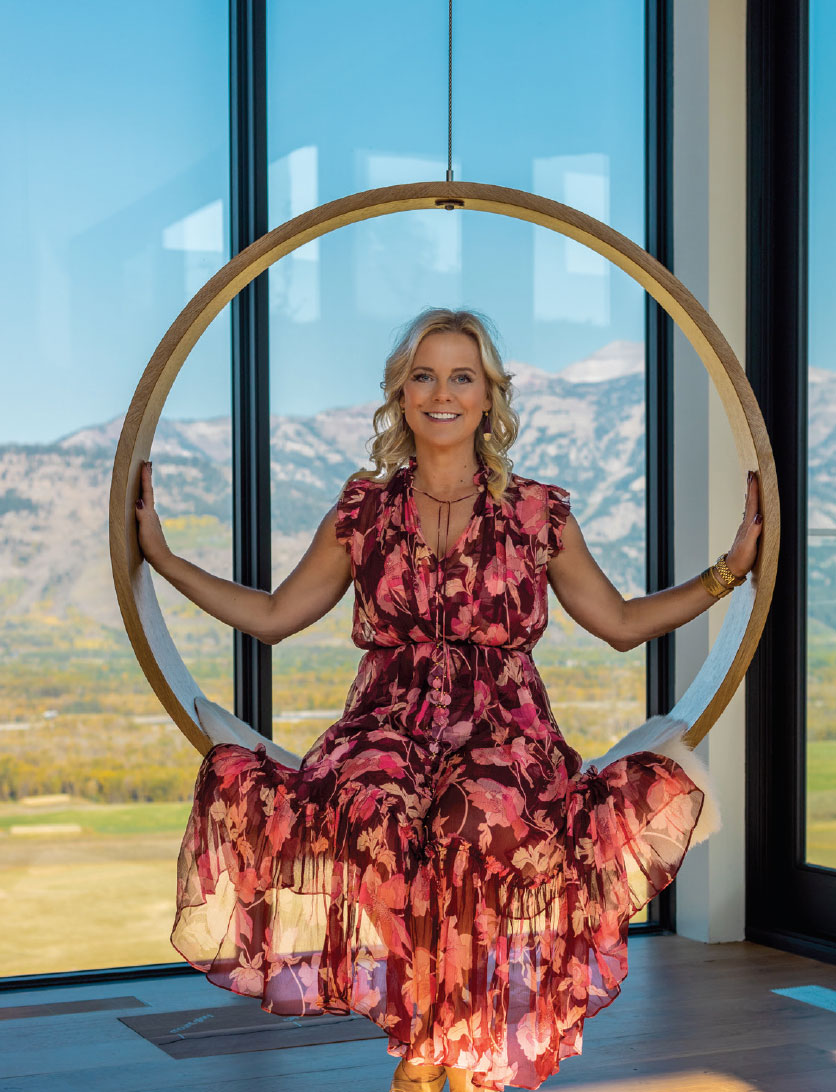
PLAY. Rendezvous Design believes that every home should have an element of play. Kennedy’s preferred element is a swing in the great room, because it exudes playfulness and is entertaining for both children and adults. A swing encourages one to stop, take a mindful moment, and have some fun. It is functional as creative seating and provides an organic shape to soften the linearity of a room. A swing can also enhance a vignette by framing an incredible view. Finally, a swing lowers stress and improves mood through movement and bringing back childhood nostalgia.
Rendezvous Design’s best asset is that wellness has become the new wealth. The firm has developed a trademarked methodology called Interiors for Wellnesstm cultivated on multi-sensory, sustainable, and accessible designs that transcend the daily living experience.
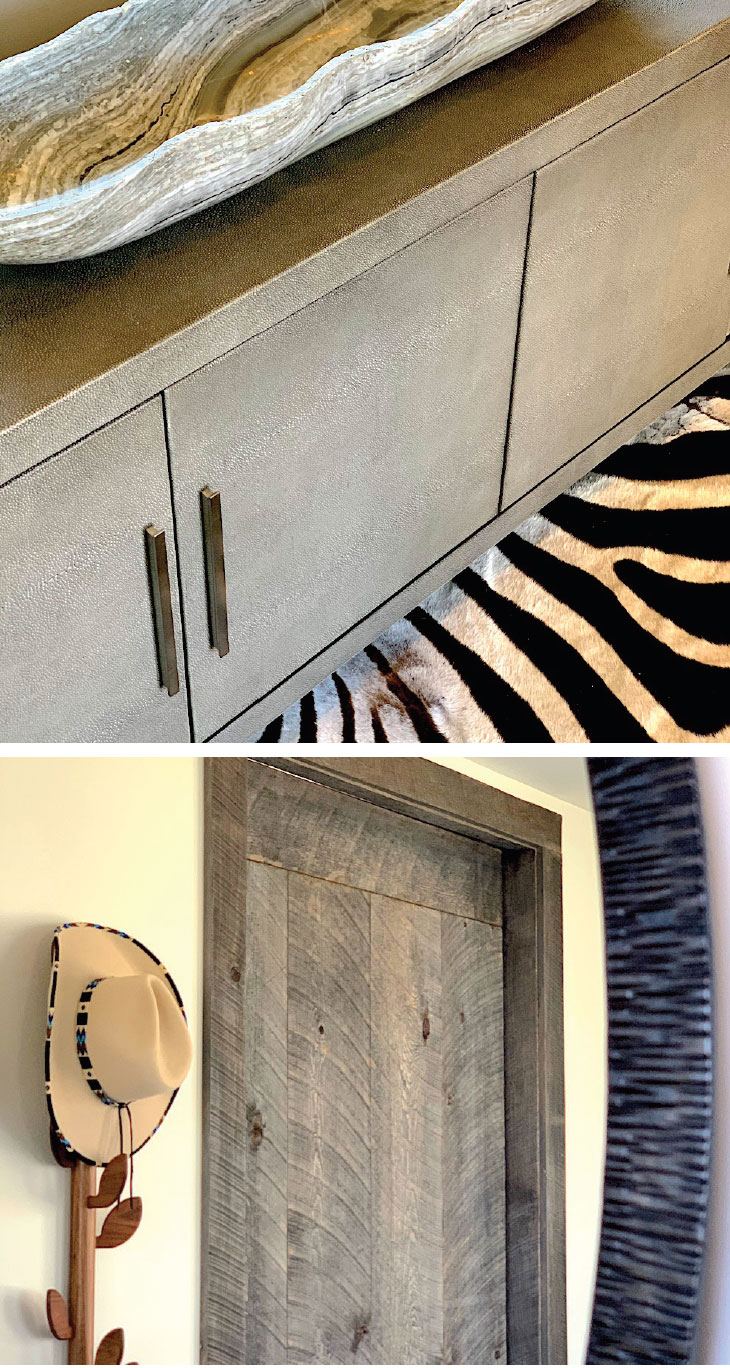
INSIDE-OUT. Kennedy’s wellness inspiration comes from the INSIDE-OUT. Recently, Kennedy spent a week at The Ranch in Malibu, a wellness and fitness retreat, eating gourmet vegan cuisine and hiking 11 miles a day. Not only was it an enlightening experience, but she lost four pounds and 15.5” body circumference, and her cholesterol dropped 50 points! This just proves the incredible impact of wellness when we focus on it.
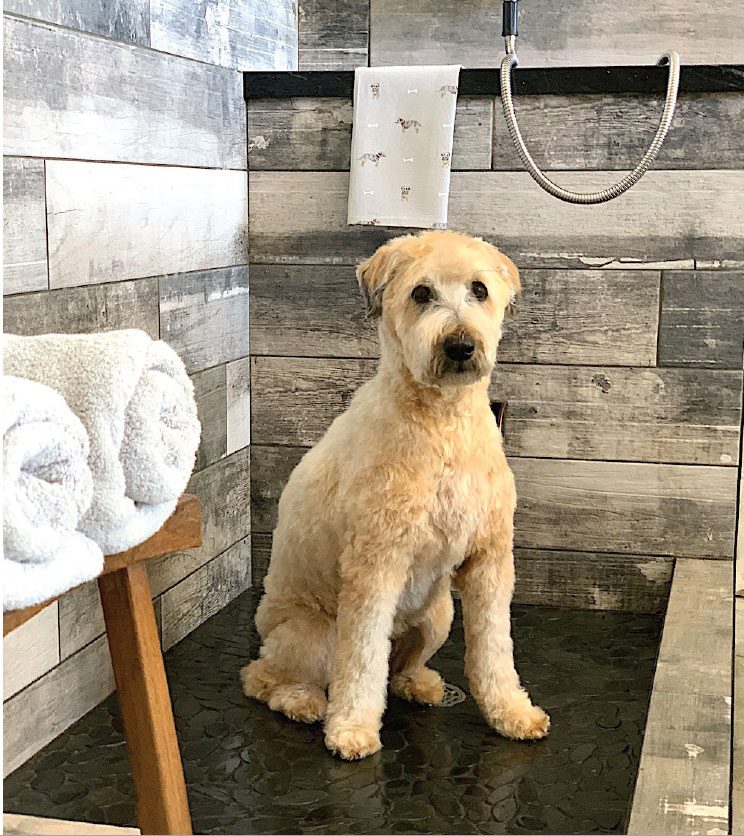
CREATIVITY. Rendezvous Design has adapted tothe global design chain shortages through new vendors,sourcing local artisans, up-cycling vintage pieces, and pure determination. Rendezvous Design draws upon their vast designer resources since they visit multiple markets around the country, which have broadened their logistics and improved timeline management.
WELLNESS. Rendezvous Design’s best asset is that wellness has become the new wealth. The firm has developed a trade-marked methodology called Interiors for WellnessTM cultivated on multisensory, sustainable, and accessible designs that transcend the daily living experience. Rendezvous Design’s mission is to create sanctuary gathering places through wellness design for inspiration and life transformation. Ultimately, a Rendezvous Design home becomes a family legacy of wellness for generations to enjoy.
