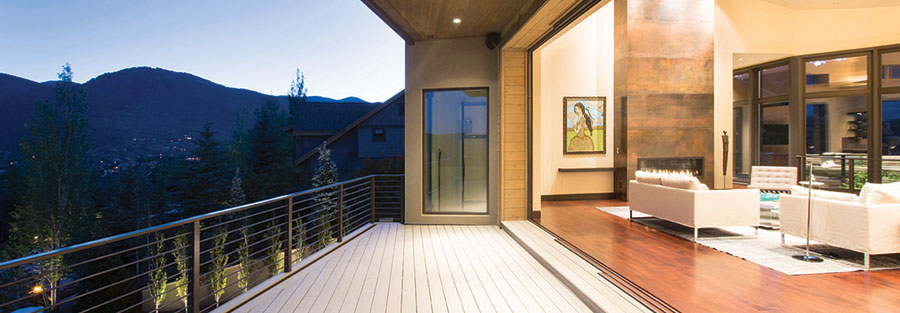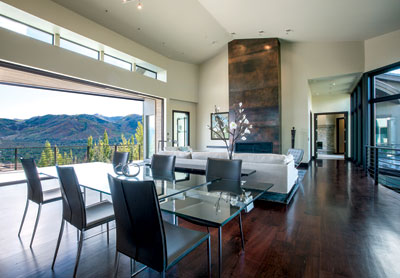
Park City home design and construction just keeps getting better as evidenced by this Park Meadows contemporary showstopper designed and built by the talented professionals working together as Gardner Group.

Gardner Group’s home on Park Meadow’s bench was a showstopper in this year’s Showcase of Homes. Visitors marveled at the stunning views so well captured by the home’s orientation and windows, and they were amazed at how the home connects to the outdoors. Large patios border a waterfall, lift-and-slide disappearing doors lead to broad terraces, and private corners look out to the quiet hillside land preserve behind the home. Underlying seamless designs such as this, there is a very detailed and conscious design process, a trusted closely functioning team, and tight project management to ensure the vision is realized.
DESIGNING TO THE LAND
In response to comments on the transparency of the home and the numerous patios and decks, James Carroll, AIA, the architect on the home answers, “Integrating the outdoors with the indoors was, of course, key to the project. This goal was shared by all team members.” Carroll mentions he has lengthy experience with the team; he has worked with builders Scot Davis and Ed Clyde of CD Construction, Inc., the general contractor on the home, since 1989, and he has designed homes for Murray Gardner, the President of Gardner Group, and his wife Felicity since 2002.

“It was a steep hillside lot,” Carroll continues, when asked to explain the design. “I try to avoid long driveways since they consume land that is better left in landscaping, plus driveways require maintenance and snow clearing (or melting). Here, the design digs into the land for the garage, and allows for a short driveway. An elevator brings people and goods upstairs, and the price for an elevator is far less than the cost of a long driveway. The practical solution of a garage on the lowest level with two floors above results in a vertical home, so I maximized horizontal design elements to keep the home visually rooted in the mountainside.” To support this point, Carroll points to the low roof pitch and the generous overhangs that shade the windows and outdoor living spaces. “Looking carefully, you can see the influence of Frank Lloyd Wright’s Prairie Style in the lack of right angles, the horizontal lines, and generous overhangs.”
ACHIEVING A CHALLENGING DESIGN
The same design elements of angles, curves, and the unexpected that make this home so interesting also create construction challenges, and James Carroll readily acknowledges CD Construction’s ability to unify the architectural vision. “Structural elements are more exposed in a contemporary custom home like this one. Columns have to line up and can’t be off, and this means exacting measurements and closely watching over the work. Scot Davis solves problems constantly on the jobsite, and this is only possible because of his extensive experience. Also, Scot is incredibly mathematical—this and his ability to read plans and to understand how to execute the detailing save clients money. Things don’t have to be redone, and I am called on less frequently to work out problems when I work with CD Construction. We are indeed fortunate that such respectable, honest, and dedicated builders are part of Gardner Group’s team.”
INTERIOR EMPHASIS ON LUXURY, FUNCTIONALITY, AND COMFORT
Felicity Gardner is the interior design specialist with Gardner Group. Providing insight to the color selections for the hillside home and the touches that add luxury, Felicity says, “I believe a home should be a calming place. Many of our clients, like the clients for this home, instinctively like a neutral palette because it is so calming. Adding complementary rich tones lifts the palette and delights the eye.” She adds, “Good design creates a sense of flow from room to room so that nothing jars. Using neutral tones throughout creates harmony and consistency.”



Felicity adds that texture is an important part of the equation. “Through a wide variety of textures, I build up a luxurious look to the home,” she continues. “I like to combine organic materials such as rock, stone, and glass freely in the textural mix of interiors.”
There are some nuances to the home consistent with Felicity’s tendency to rethink and shake up design. Commenting on the furniture arrangement in the great room, “I arranged the seating asymmetrically. It is less formal and puts people at ease, encouraging them to gather and relax.” Also, the seating around the kitchen island is reoriented from the traditional. “Usually the seats look out to the cooktop. James Carroll and I arranged the kitchen seating toward the stunning views. Also, face-to-face seating, versus placing stools in a line, encourages conversation.”
CLEAR ON THE GOALS AND ENSURING THE DETAILS
As head of Gardner Group, Murray Gardner has the unique role as the owners’ representative on the project, meaning he is the person ultimately responsible for quality, meeting the schedule and budget, and creating the harmonious detailing. “It works. Acting as project manager, I free up CD Construction to build, James Carroll to design, and I work with Felicity closely so that the interior design is integrated with the design and construction. I like to start with a project early on helping select the lot, then do the layout, handle the contracting, create the timeline, and budget the expenses, plus I constantly monitor the job site.”
As a former Air Force squadron commander, Gardner is used to managing complexity, and he finds the role exhilarating, challenging, and rewarding. “You have to be on your game. A whole lot of people are doing their best to turn a lump of dirt into a beautiful home. Someone has to coordinate the process, and that is me.” He understands the importance of paying attention to the smallest detail, and he even worked with Felicity on the patterns for the home’s tile.
Some of Murray’s contributions to the home are not readily visible. He is a strong believer in energy conservation. For example, this home used rigid foam exterior insulation to prevent heat loss through the framing studs and incorporates the best available insulation and windows throughout. Additionally, an automation system operates the heating and cooling system for maximum efficiency, automatically raises and lowers blinds by temperature and time of day, and allows for the subtle lighting that makes evenings in the home so enjoyable.
This Meadows Drive home follows a number of other homes designed and built by Gardner Group with its closely-knit team of professionals, and there are other projects underway. “We are a small ‘one-stop
shop’ company where clients get the personalized attention they want, and we keep up with the latest trends in design, materials, and building efficiency. On top of that, we’re affordable,” says Murray Gardner. “It’s a formula that works.”
James L. Carroll & Associates Inc.
New Project Contact: James Carroll
Address: 455 East 400 South #403, Salt Lake CIty, UT 84111
Phone: 888.889.8517
Website: www.jamescarrollassociates.com
Email: info@jamescarrollassociates.com
Gardner Group
New Project Contact Murray Gardner
Address: PO Box 4421, Park City, UT 84060
Phone: 435.640.5184
Website: www.gardnergroup.co
Email info@gardnergroup.co