Scot Broughton Architects and Key Elements Construction join forces to complete a striking Aspen home remodel. By Alethea Schaus
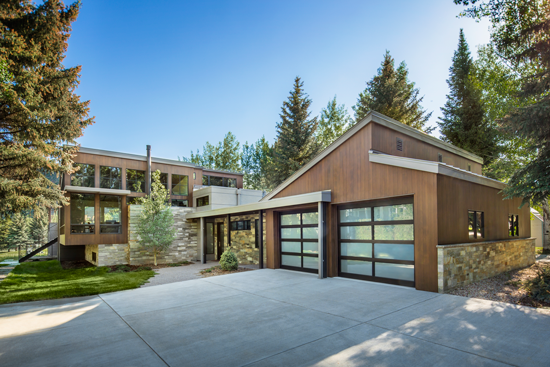
It has been said that success is the meeting of preparedness and opportunity. In the design and building world, a fresh collaboration brought together through the competitive bidding process can produce absolutely stunning results. Recently, Basalt-based architect Scot Broughton and Kent Bumgarner of Key Elements Construction in Carbondale joined talents for a residential remodel in Aspen. Throughout the process, the team found finesse and success in their consistent and clear flow of communication.
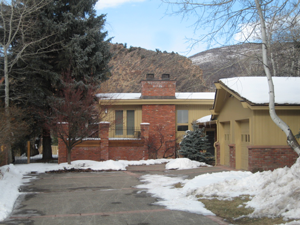
“This was the first project that Scot Broughton and I had worked on together. Thinking outside the box to create a great bid within the existing boundaries made the project successful from the beginning,” shares Kent. “As we got started, we were faced with a few decent obstacles. But by working together, with the owners, and with the entire project team, we were able to come up with great solutions to create a really incredible product.”
Rob and Debbie Copito’s 6,000-plus-square-foot home with an indoor swimming pool and a crow’s nest office on the golf course in Aspen was a highly visible remodel. As the team took the home into a more contemporary form, they heard many positive comments from local residents, passing golfers, and architects. Due to the City of Aspen’s Floor Area Ratio guidelines, the team was able to demo only a certain percentage of the existing dwelling in order to retain the overall square footage through the remodel. Adding an additional level for office space with 360-degree views required shrinking portions of the first floor’s footprint.
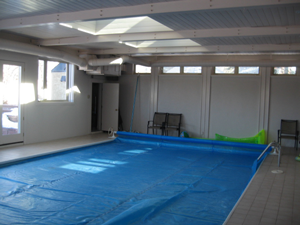
“Scot came up with a fantastic design to work with the space requirements,” shares Kent. “Throughout the process, we worked very well together. We had regular meetings in order to create the best scenarios and overall outcome. I believe it created a nice comfortable new space for the owners.”
The organization of the bones of the house actually dictated a very simple and direct design,” says Scot. “As we moved forward, the home’s presence on the property seemed to blend into and feel a part of the neighborhood better than the original home. The transparency of interior spaces and volumes that capitalized on the utilization of natural light throughout was one of the most exciting things. The massing of the structure, largely through the addition of the crow’s nest office, brought great natural light to the center of the home.”
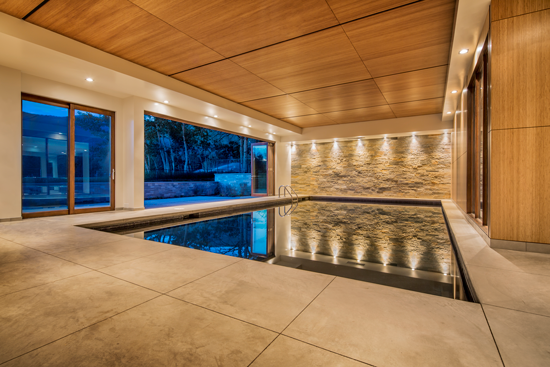
“The indoor swimming pool was a very unique element, and our redesign created more of an indoor/outdoor pool area,” adds Scot. “It really came together incredibly well.”
“Looking back, our collaborative problem solving was really the most notable for me on this project,” reflects Kent. “When we were faced with an issue, looking together at how to correct and design things to best serve the project, the owner, and the budget was very satisfying.”
“Keeping the Virginia-based owners involved through the design and construction process via email with 3-D graphic modeling imagery made the project very seamless, especially over distance,” adds Scot.
The team agrees that working with a clearly defined budget often provides a strong framework for creative process and communication. “Continuous communication regarding the budget provided a clear and efficient direction,” says Kent. “The owners were very creative as well, and their vision helped the process move forward.”
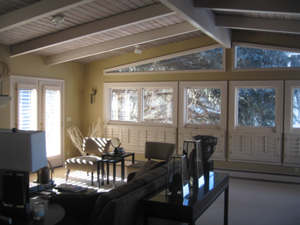
“The contributions of interior designer Pat Bevacqua, of Bevacqua-Wientzen Associates in Potomac, Maryland, were instrumental to this project’s success,” notes Scot.
Scot Broughton Architects (SBA) brings a wide range of experience and technical expertise in various building types to provide assistance in planning, design, and construction. Based in Basalt, Colorado, SBA has over 20 years of experience with projects in and outside the Aspen Valley. Their projects reflect original design, environmental awareness, and timeless quality. Whether reviewing proposed sites, developing architectural programs, providing schematic design packages for fundraising, taking projects through the planning and zoning or historical architectural review processes, or designing facilities and seeing them through construction, the firm’s experience with local jurisdictions is diverse.
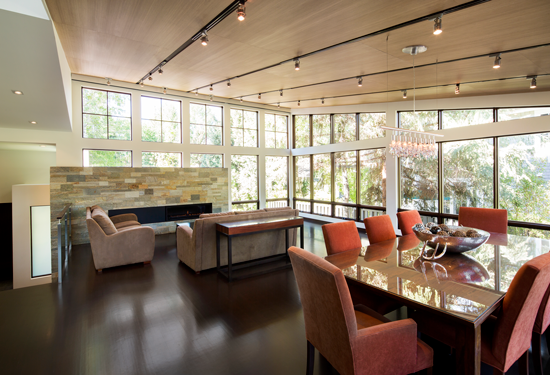
“We look at architecture as an opportunity to bring together and excite the gift of our senses,” says Scot. “Our goal is to listen to the needs of the clients and align architecture, finishes, and furnishings to speak to the heart. We visualize and interpret ideas to see the result in a way that creates a sense of well-being.”
It has been said that success is the meeting of preparedness and opportunity. In the design and building world, a fresh collaboration brought together through the competitive bidding process can produce absolutely stunning results. Recently, Basalt-based architect Scot Broughton and Kent Bumgarner of Key Elements Construction in Carbondale joined talents for a residential remodel in Aspen. Throughout the process, the team found finesse and success in their consistent and clear flow of communication.
“This was the first project that Scot Broughton and I had worked on together. Thinking outside the box to create a great bid within the existing boundaries made the project successful from the beginning,” shares Kent. “As we got started, we were faced with a few decent obstacles. But by working together, with the owners, and with the entire project team, we were able to come up with great solutions to create a really incredible product.”
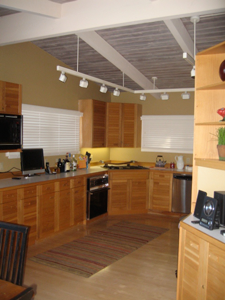
Rob and Debbie Copito’s 6,000-plus-square-foot home with an indoor swimming pool and a crow’s nest office on the golf course in Aspen was a highly visible remodel. As the team took the home into a more contemporary form, they heard many positive comments from local residents, passing golfers, and architects. Due to the City of Aspen’s Floor Area Ratio guidelines, the team was able to demo only a certain percentage of the existing dwelling in order to retain the overall square footage through the remodel. Adding an additional level for office space with 360-degree views required shrinking portions of the first floor’s footprint.
Key Elements Construction specializes in construction services for custom residential projects, remodels, and additions for the greater Roaring Fork Valley. Pre-construction phase services include conceptual estimating, cost scenarios, and evaluation; preliminary scheduling; material and product suggestions and selection evaluation; value engineering; competitive subcontractor bidding and comparative analysis; permit processes; and project planning and budgeting. During construction, Key Elements schedules monthly meetings with the project team to ensure clear communications; provides monthly contract management, progress billing and analysis; issues budget and scheduling updates; and provides progress photos.

Once construction is complete, the team continues to provide value to the homeowner with homeowner’s manuals, household specification books, and warranty services. “The earlier we are involved in a project, the greater the value it is for the client,” adds Kent. Key Elements also provides continued property management and home care to their clients. “This provides great on-going value for homeowners.”
For more information, reach Scot Broughton Architects at 970.927.0552, or online at www.scotbarchitects.com.
Key Elements Construction may be found at www.keyelementsconstruction.com, and by phone at 970.963.5667.