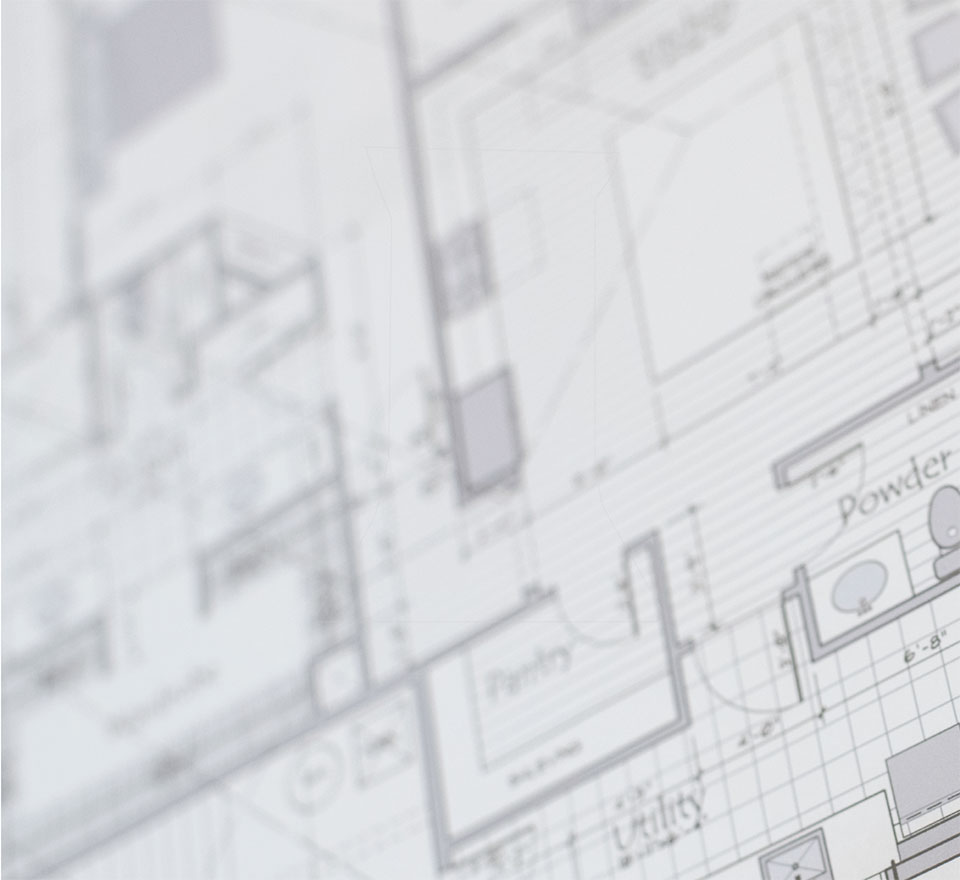USING TECHNOLOGY TO IMPROVE YOUR HOME
by Cassidy Mantor
The baking soda volcano is a science experiment you probably remember from elementary school. For some of us, it sparked a lifelong curiosity about chemistry or geology. Others may have blocked out lab reports and found a passion for the arts instead. In this feature, we’re going to demystify building science like Bill Nye the Science Guy and offer suggestions on how to make your home perform better, including:
Keeping bottles from freezing and exploding in your garage in the winter by installing a hybrid custom garage door from Deseco Custom Hybrid Garage Doors
Safely receiving touchless deliveries when your house recognizes the UPS truck in your driveway and opens your garage door with a smart home system from Omega Media Solutions
Eliminating indoor air pollutants from cooking and perfumes and filtering out COVID-19 particles with Energy Conservation Insulation
Building your custom home completely remotely using an app with CNC Homes
get inspired.
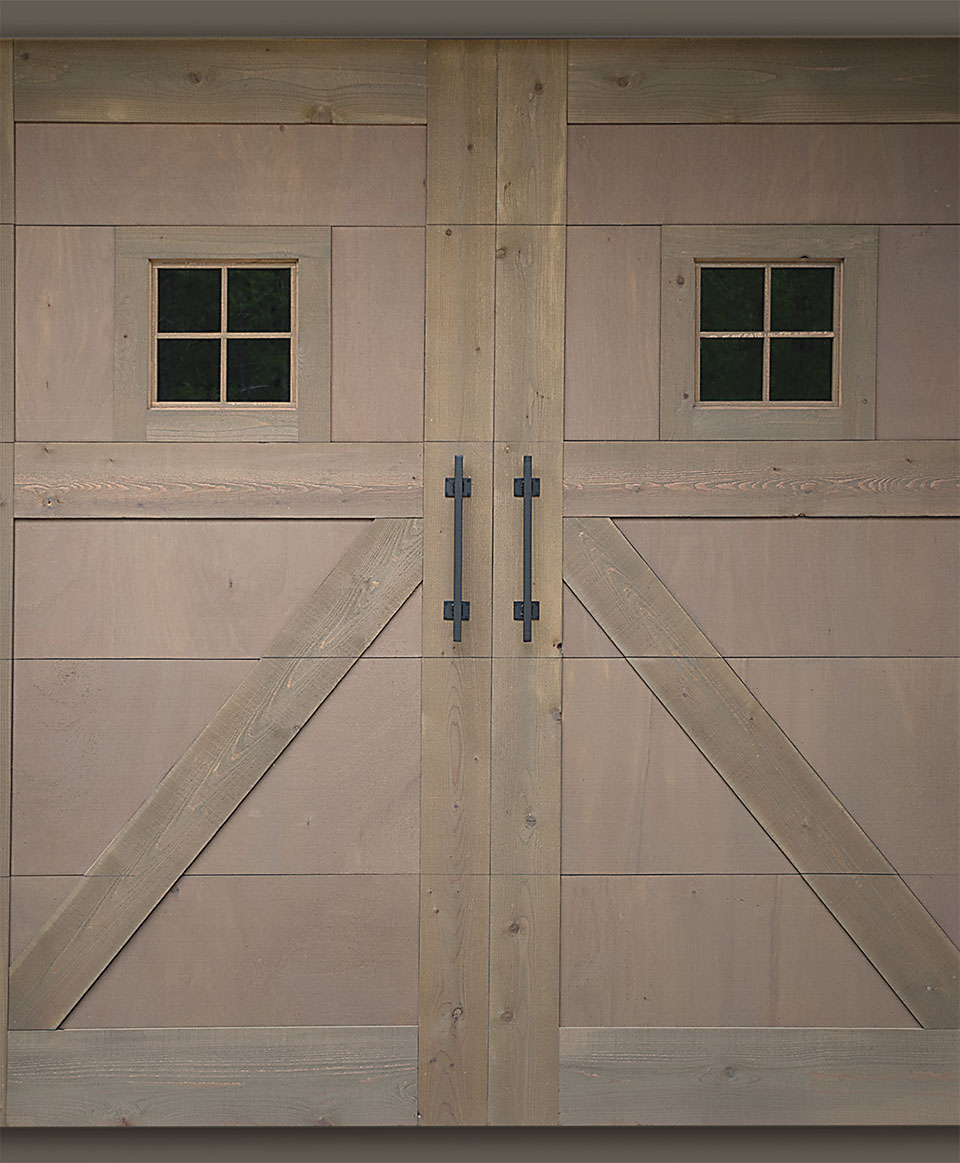
DESECO HYBRID GARAGE DOORS
KEEP YOUR GARAGE WARM IN THE WINTER AND COOL IN THE SUMMER
“My garage is a gym and a place to wax my skis—and a place to park some cars.”
–George Darcy, Founder, Deseco Hybrid Garage Doors
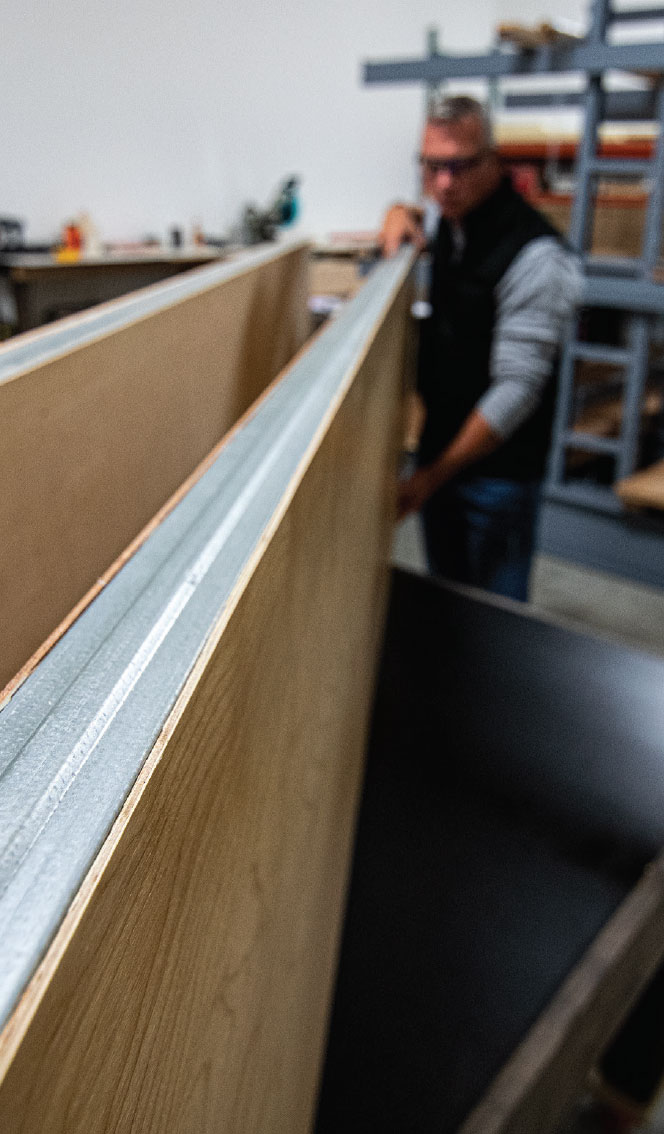
Let’s face it, a winter day spent in a cold man cave is as uncomfortable as a blistering midday August workout, miserably sweating way too hard to the oldies. We’re talking about garages, and how to keep the temperature in them stable so you can use the space comfortably throughout the year—garages that stay cool in the summer and warm in the winter. Deseco Hybrid Garage Doors offer insulated wood doors that help maintain your home’s thermal heat envelope and increase livability in the garage all year long.
THE LAYERS OF THE DESECO CORE
Peeling away the layers of the Deseco core reveals the technology behind these hybrid doors. Deseco’s Ever-True™ galvanized steel framing that is engineered with specificity to .015 of an inch creates the structure. Captured within that framing is a polyisocyanurate (polyiso) closed cell foam core, the heart of Deseco’s Hybrid Door. The foam is continuous throughout the entire door panel, eliminating exterior air and interior door panel contact. Hardwood is added to specific locations internally to create robust mounting points for hinges and hardware while maintaining continuous insulation. The door commonly finishes out at around 2.25 inches thick, so even with mounting points to accommodate hinges, the foam insulation remains unbroken.
The polyiso insulation captured within the Ever-True framing is sandwiched with aluminum foil. The foil reflects the heat when external temperatures rise and radiates it inward when outside temperatures drop. The interior layers are glued, epoxied, and pressed in layers similar to how a ski is made.
The final interior surface can range from a light, bright birch to a rustic Breckenridge, depending on the home’s style. To complete the insulative envelope of the core, Deseco applies a wood veneer outer layer, which also creates an area for adhesion of final exterior trims. The multiple layers create an extremely strong yet light insulated garage door panel.
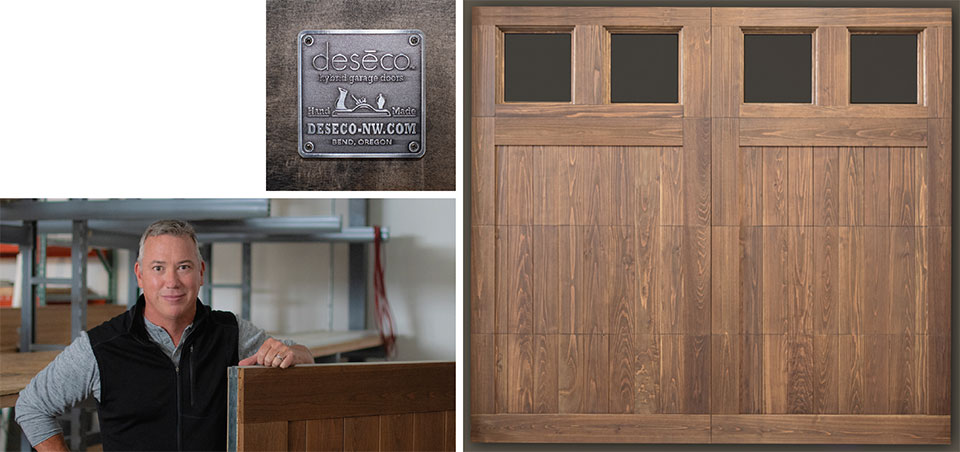
ADVANTAGES
The doors themselves are fairly light in comparison to a custom wood door. Various stress tests and strength-to-weight analyses identified the ideal gauge of steel Deseco uses for the galvanized Ever-True framing. Its engineered structure eradicates sag and ensures torsional rigidity. The combination of an ideally structured steel frame, foam insulation, epoxies, and wood make for a durable yet lightweight high-performing door.
Another advantage to Deseco’s doors compared to traditional wood doors is that they eliminate the negative effect of frame warp due to moisture, heat, and cold. It is not uncommon for a solid wood door with wood framing to twist, move, bend, and sag as the wood absorbs moisture and temperatures fluctuate. This wreaks havoc on the entire door system, causing significant stresses and ultimately failures of rollers, track, springs, and motors.
MADE IN BEND
Unlike traditional wood door blanks that generally come from out of state and then are trimmed out, Deseco makes its hybrid garage doors in Bend. The trademarked Ever-True framing components are fabricated in Bend and all of the doors are assembled and finished in town.
Deseco’s founder George Darcy explains, “The sandwich construction through final trim and woodworking are all done locally. We complete production here, to include painting and staining when desired, which is valuable to contractors who are looking for turnkey solutions. On the other hand, we also ship our Deseco Core panels to clients who will trim the door on their construction site with the exact lumber they’ve used on their home’s siding.”
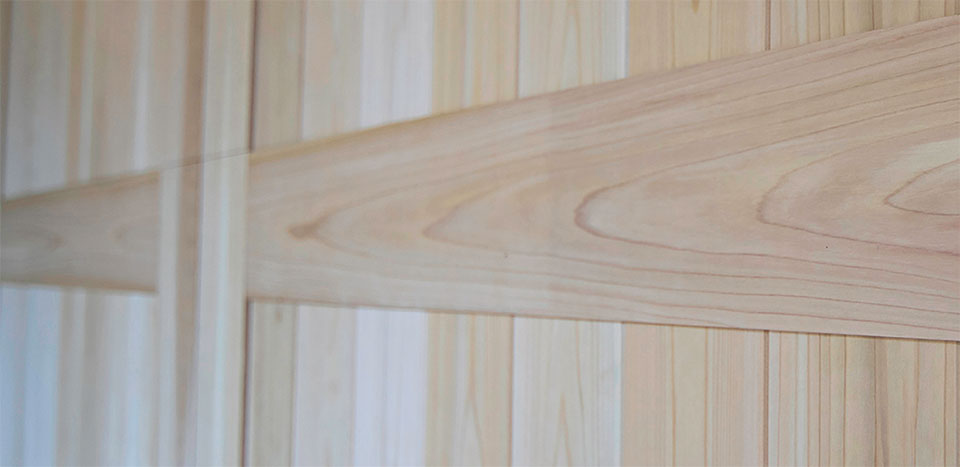
“Our hybrid garage doors essentially give you a new room. You can stay warm in the winter and cool in the summer, whether it’s for crafting or for your garage band’s rehearsal.”
–George Darcy, Founder, Deseco Hybrid Garage Doors
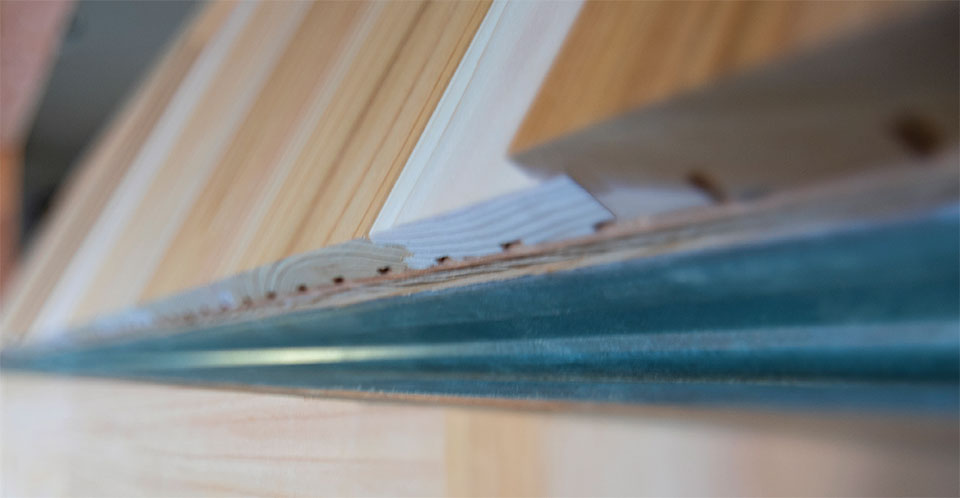
Currently, the company’s garage doors are marketed in Bend, Oregon, Park City, Utah, and Sun Valley, Idaho. Deseco intends to head into warmer climates in the near future, where it will help keep the garages (and the surrounding rooms of those garages) cool. Business has been expanding as more homeowners focus on remodels. As George points out, in some cases, the garage door can take up to 40 percent of the facade of your home. That visual real estate means that a Deseco Hybrid Garage Door is a great way to improve performance, expand the usability of your home’s space, and add curb appeal.
CUSTOM DESIGN AND BETTER TECH
Deseco is happy to work with architects to design hybrid doors for custom builds. Often, they get rough sketches from architects and home designers that have basic garage doors without much detail, which is where George’s background as a graphic and product designer comes into play.
One of the most satisfying aspects of this business is helping the homeowners define their own home’s style in order to design an appropriate garage door. This includes pulling elements from the home that may have been overlooked by the homeowner or designing something subtle into a garage door that can then be incorporated into the home’s design. It can be something as simple as a gate or shutters—a design element that ties things together. George says, “From a design standpoint, my background and experience as a graphic designer and product designer was a natural segue into my work today. That, and a true appreciation of architecture.”
Deseco is currently working on a hybrid garage door for a Tetherow home that will be featured in next year’s Tour of Homes. George says, “This is an exciting project. The homeowner has come to our shop and I’ve met with the contractor. The home’s design is stunning. Quality craftsmanship is a top priority for both the homeowner and for us, so Deseco Doors was a natural choice.”
The idea for Deseco was born out of wanting to be comfortable at 5:30am working out or preparing gear for a great day outside in Central Oregon. “My garage is a gym and a place to wax my skis—and a place to park some cars,” says George. As more people work from home and spend more time at home, garages are often overlooked for additional square footage that can be utilized with minimal planning. George points out that, “Our hybrid garage doors essentially give you a new room. You can stay warm in the winter and cool in the summer, whether it’s for crafting or for your garage band’s rehearsal.”
George also mentions the U.S. Department of Energy’s estimate that 75 percent of all buildings in the U.S. will be new or renovated by 2035. Building energy codes will require higher standards for energy efficiency that work throughout the life of the building. “For us, we’ll end up moving forward to LEED certification,” says George. That means a future is possible for garages where bottles don’t explode from freezing in the winter. And possibly a recording deal for your garage band.
For more information, call 541.480.1716 or visit deseco-nw.com.
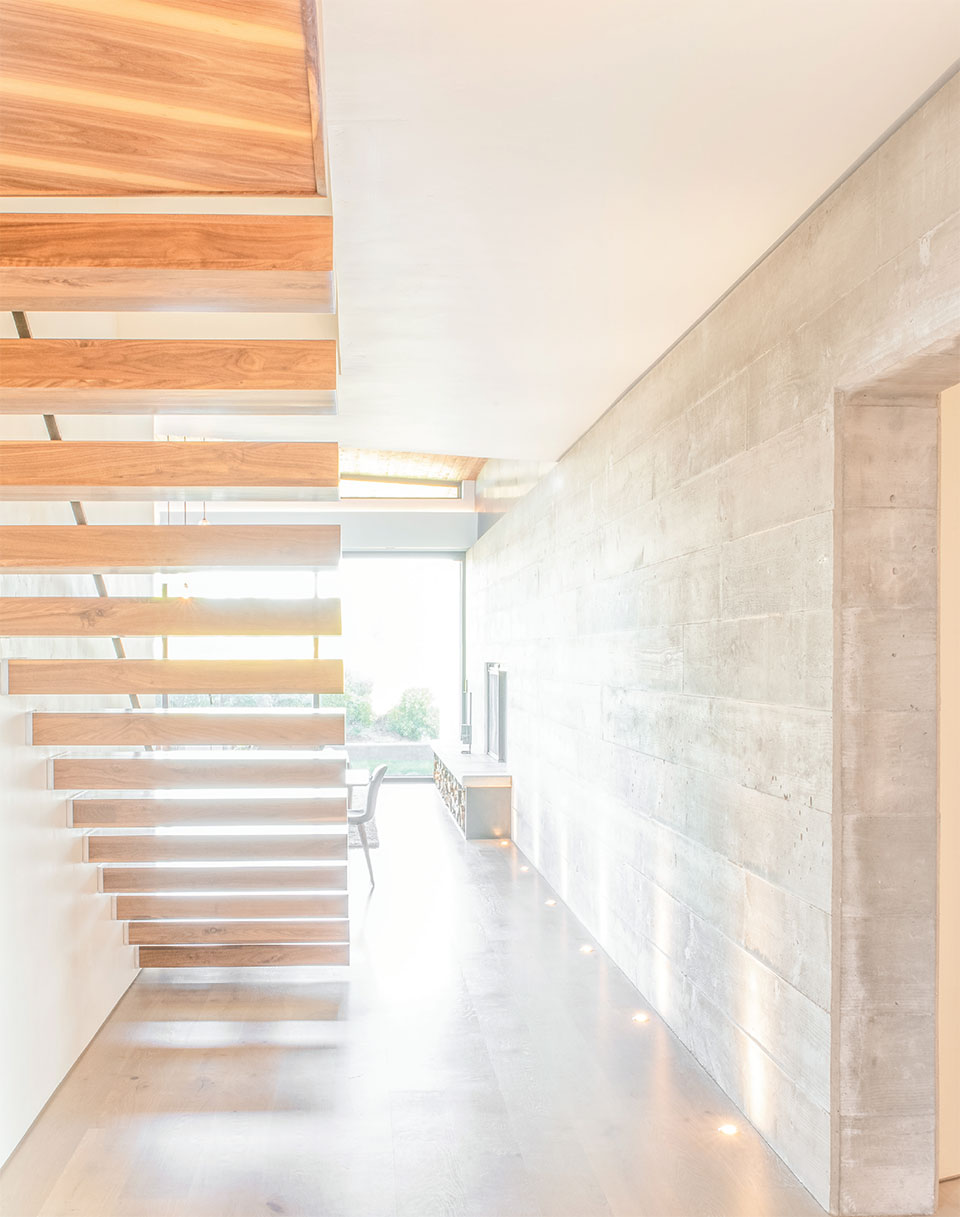
OMEGA MEDIA SOLUTIONS
PERSONALIZED SMART HOME SYSTEMS
“It’s our job to understand our clients’ needs and value engineer the systems with the features that are important to them.”
–Matt Haferkamp, President, Omega Media Solutions
At Omega Media Solutions, there are a lot of elements that make up an ideal smart home system. The overarching goal is to make a house more personalized for its homeowners. Using software, tech, good service, and support, Omega transforms any house into a dream home experience. Lighting, custom shades, thermostats, and music can be programmed for specific usage and preference. Water leaks, smoke, and fire can all be sensed and reported to emergency services.
SIMPLE AND SECURE SOLUTIONS
Omega simplifies smart homes by having at least one touch panel per floor that controls every aspect integrated into the system. For some homeowners, running their system preset preferences means lighting up the hallway from the garage to the kitchen upon their arrival, while for others it can mean automating the entire home. The common thread is delivering convenient functionality and a sense of security that the home is optimized and efficient.
Using control keypads eliminates the need for a bay of light switches, making for a cleaner, less cluttered first impression. Omega can add features and functions once a system is installed, but they want their clients to ultimately control their homes simply with their automated preferences.
Omega’s President, Matt Haferkamp, says that shades and lighting control are the most requested features, followed by being able to play music from a phone or mobile device. Thermostats and temperature control are also a popular request.
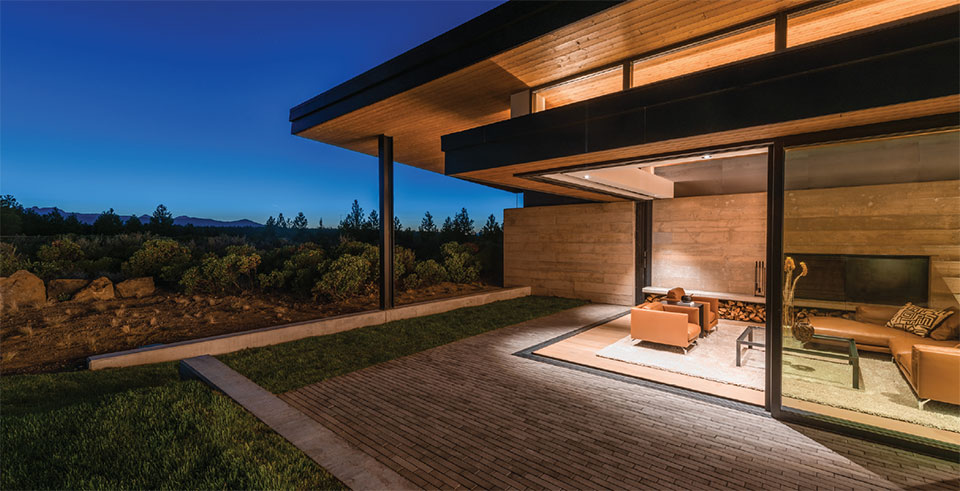
EFFICIENT AND ATTRACTIVE: SHADES
Omega helps save energy with a line of custom window shades and coverings that help keep the cold air out in the winter and block out the hot afternoon sun during the summer. Sheer shades on dual rollers preserve great views during the day, while opaque or blackout shades create nighttime privacy. Expansive windows that take in the beautiful river or mountain views aren’t a problem either for Omega’s design team. Additionally, interior designers love the selection of contemporary fabrics for Omega’s custom shades. For lesser-used areas of the home, matching manual shades can be used.
Matt says, “Efficiency comes into play in Bend when you’re getting hot afternoon sun streaming into your windows. We can set the shades to automatically lower based on your home’s location and change it throughout the year based on sunrise and sunset times. It can save you energy and also makes your home more comfortable. We can also reverse the process to use the morning sun to warm up a space in the winter.”
In one Bend home that Omega is currently working on, they have been able to coordinate with the builder early during the framing phase of construction to design a unique solution for tricky angled windows. When finished, the custom shades will be fully integrated into the décor of the room, leading to an aesthetically pleasing and functional design.
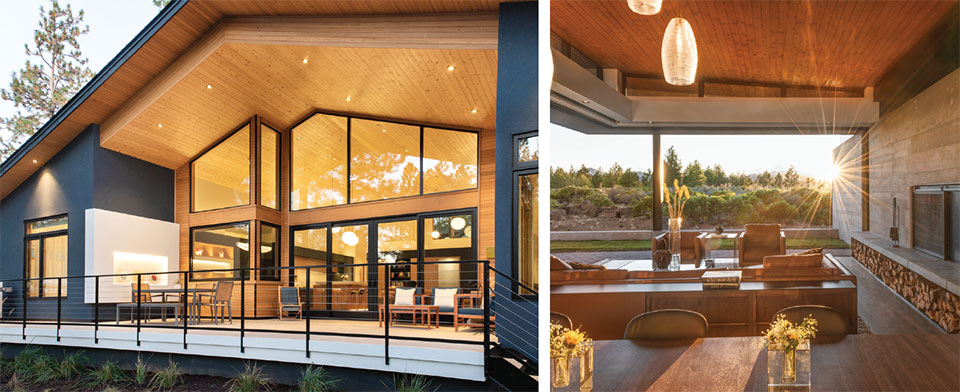
SMART AND SAFE: LIGHTING CONTROL
Lighting can be programmed to set various scenes without having to turn on individual lights, so that when a homeowner comes in, lighting is at the proper illumination levels. Lighting may also be programmed to give the appearance of occupation when the home is empty. The parameters of an Omega system are defined by what a client wants in their home. Matt says, “We don’t want to overcomplicate things, we give you a starting place for the system to let you see how it can enhance your lifestyle.”
Omega is also able to adjust the intensity of individual light fixtures to determine the optimal output. Instead of a normal switch that turns the light to 100 percent full brightness, the comfortable output might actually be 50 percent or even lower. Those custom adjustments also help reduce a home’s energy usage.
OPTIMIZING THE FAMILY HOME
Omega recently completed a home for a family with three children in high school and college. Each of their children is able to independently set their room’s temperature and play their own music in the room. For younger families, another application for smart home technology is the nanny cam. The possibilities are endless. “Above all, the flexibility these systems afford shows you why it’s so important that we get to know you and your family; so we can customize everything for you,” says Matt.
“We listen to what a homeowner really needs and don’t overwhelm you with options. We customize each package based on what’s useful and important to you, so no two systems are exactly the same,” says Matt. “We explain what the system can do and the price, and we can then add other features if you need them later on. We bring a fresh perspective to every client, whether you have kids at home or are only in the house part of the year. Each individual lifestyle dictates what we focus on and put in your home.”
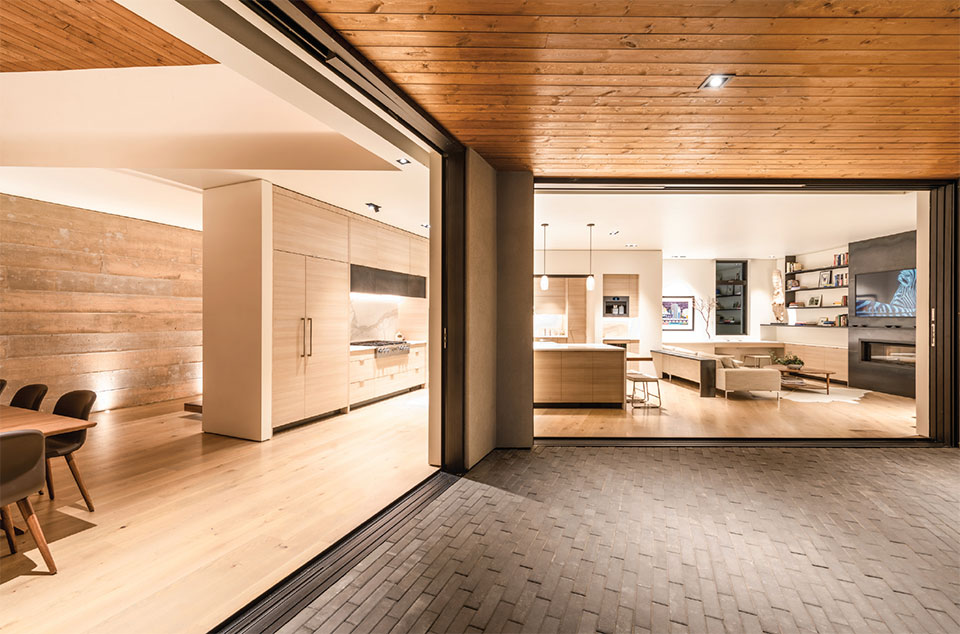
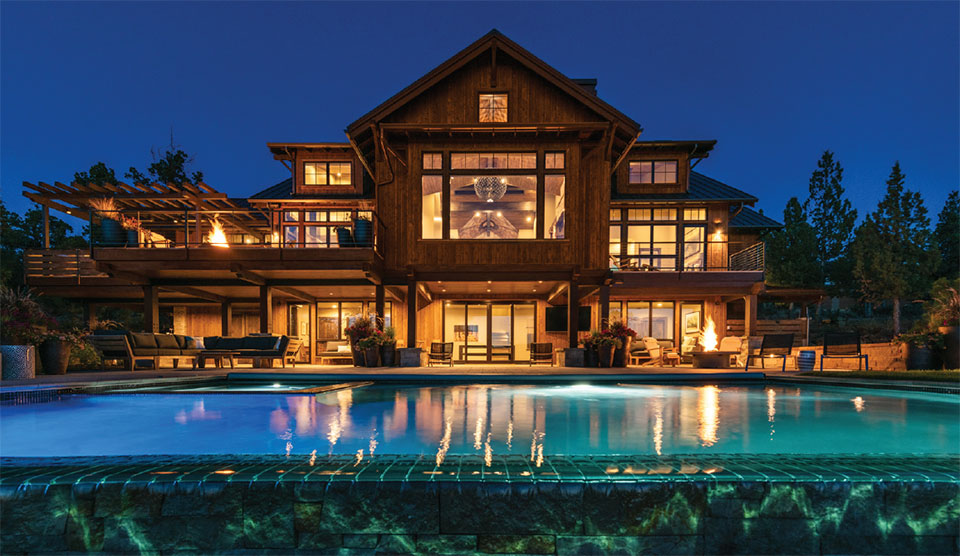
SERVICE
Omega actively installs and maintains smart systems in Central Oregon in homes of all sizes. Their solutions work on any type of project a client presents. They also provide local support, such as rebooting a router or updating new features from the manufacturer, which is an added convenience for homeowners based in Seattle, San Francisco, and Portland who are managing their Bend homes remotely. Systems are easily maintained, either after an initial client training session or completed by our team. Additionally, many of these services and system updates can be done remotely without even having to visit client’s homes.
Matt, who found an early passion for architecture in high school and college, leads Omega to find the marriage of form and function in smart home systems. “It’s the beauty of the work we do,” he says. “It’s our job to understand our clients’ needs and value engineer the systems with the features that are important to them. There’s always some technology we can provide that makes the house more livable, enjoyable, and functional.”
For more information on Omega Media Solutions, call 541.728.0758, or visit omegamediasolutions.com.
“There’s always some technology we can provide that makes the house more
livable, enjoyable, and functional.”–Matt Haferkamp, President, Omega Media Solutions

Energy Conservation Insulation
The Need to Breath; Achieving Healthy Indoor Air Quality
“Air quality relates directly to insulation because if the house is tightly sealed, the pollutant doesn’t dissipate and we continue to breathe it.”
–Doug Hansel-Pauly, Indoor Air Quality Specialist, ECI Insulation
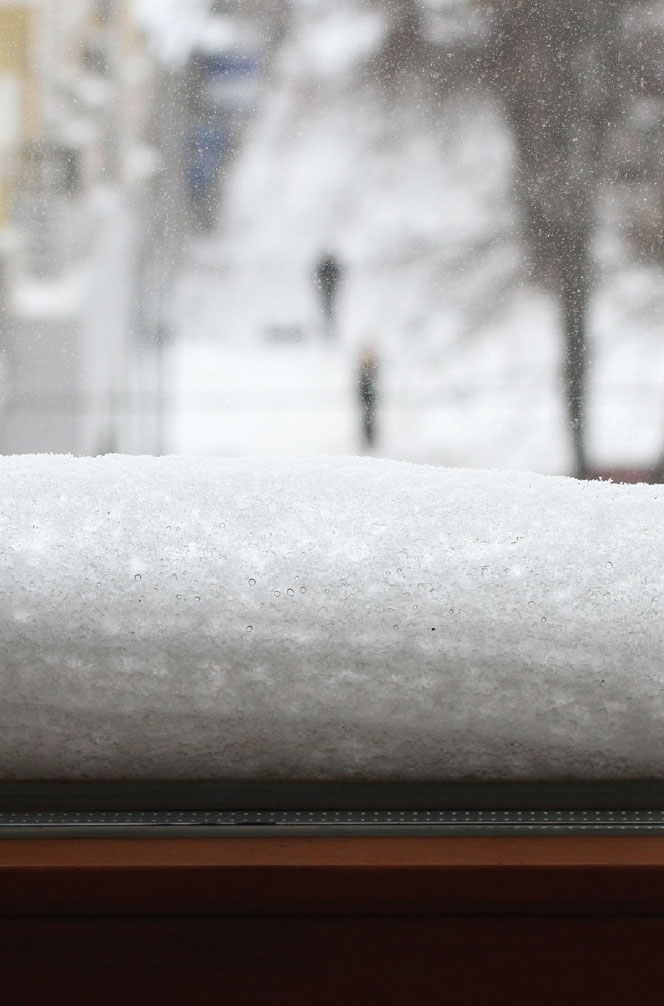
Energy Conservation Insulation is the only insulating contractor in Central Oregon certified by the Sustainable Home Builders. They use GreenGuard/zero ozone depleting spray foam insulation, as well as alternative materials like denim bats from blue jeans, cellulose, rock wool, and sheep’s wool. “We want to have a product that fits anyone’s dreams, aspirations, and goals,” says Doug Frey, General Manager of ECI. “If you want a hermetically sealed house, we can accomplish it.”
Sustainability is integral to all of ECI’s work. They contributed to Desert Rain, a home in Bend that is part of the Living Building Challenge, the international certification program that sets the bar for the most advanced measure of sustainability in the building industry, including air quality. “Air quality relates directly to insulation because if the house is tightly sealed, the pollutant doesn’t dissipate and we continue to breathe it,” explains Doug Hansel-Pauly, ECI’s indoor air quality specialist, who is a BPI-certified Healthy Home Evaluator and HERS Rater.
ECI is also the exclusive dealer of IQ Air, a Swiss company that makes a high functioning MERV 16 patented air filter system. MERV 16 is the highest level of air filtration available to residential homes. Hospitals use it in operating rooms. While most companies claim to make MERV 16 filters, their systems increase static pressure, which puts a strain on the furnace. The IQ Air MERV 16 has minimal increase to static pressure, meaning that it increases the furnace’s longevity.
THE DATA BEHIND AIR QUALITY
The IQ Air system removes everything from 2.5 microns of air pollution down to 0.3 microns. It will remove 85 percent of particulates down to 0.03 microns. For reference, a coffee ground is 355 microns, smoke is 10 microns, and viruses are as small as 0.3 microns. Perhaps most relevant to today’s world, the National Institute of Health (NIH) measured COVID-19 particles to range in size from 0.06 to 1.4 microns, which means the IQ Air system has the capacity to filter out COVID-19.
The U.S. Department of Energy found that indoor air is seven to ten times more polluted than outdoor air. Candles, perfumes, volatile organic compounds (VOCs), cleaning products, and cooking all contribute to indoor air pollution. The human body filters out particulates greater than 2.5 microns. Anything smaller makes its way into the bloodstream and becomes a potential carcinogen.
LEVELS OF FILTRATION AND VENTILATION
ECI offers three levels of ventilation to improve interior air quality: exhaust-only, supply side, and whole-house or balanced ventilation. The exhaust-only method involves putting a bathroom fan on a timer that runs once an hour. It’s a passive system where air comes in from under the door sweeps and through cracks to drive circulation naturally.
The supply side method allows the furnace to pressurize the house by running a duct directly outside. It’s on a timed damper and will open up periodically to bring fresh air in from a controlled area. The exhaust-only method can pull air from the crawl space, where there could be radon or rodents, so the air is not as clean as in the supply side method that is intentionally placed to intake clean air. The best way to filter air is using the MERV 15 or MERV 16 systems. MERV 16 pulls out the smallest particles and can filter the entire house.
ECI pairs filtration systems with three options for ventilation. A heat recovery ventilator (HRV) can be paired with the bathroom exhaust fan. A better way to ventilate is an energy recovery ventilator (ERV), which runs from the side of the wall. Certain requirements dictate where it can be placed to maximize fresh air being brought into the house. The ERV also helps control humidity. Finally, the best option is a conditioned energy recovery ventilator (CERV), which involves an air filtration system and monitor built in.

NEW BUILDS AND RETROFITTING
ECI is working on a new build for a family in Bend. The house will be a healthy house that is also efficient. To accomplish that, ECI is air sealing the house to the highest level possible, similar to the airtightness of a submarine or airplane. They are installing a specialized ventilation system that brings in air from a dedicated source outside to circulate air into each room from its own duct system. They’re using a MERV 16 filter with indoor air quality monitors from Foobot and IQ Air.
“The system can be programmed so that if they’re cooking and creating VOCs, the monitor will sense the pollutant level climbing and turn on the filtration to circulate the air. It’s automated so the house senses it before the smell overpowers family dinner,” explains Hansel-Pauly.
ECI’s weatherization department retrofits existing homes too. The team assesses deficiencies in older homes and creates plans to have them perform better. They recently installed a new insulation package with air sealing in an older home that had two furnaces. ECI used two IQ Air systems and two Foobot monitors so that any time the pollution level climbs, the filtration turns on.
ENERGY SCORING
ECI conducts EPS Energy Score reports to help measure a home’s efficiency and health. Filtration, sealing, and design factor into a home’s health, particularly with respect to the placement of the furnace and water heater and if they’re in the garage. If the furnace is the heart of the house, you’d want it within the conditioned space, similar to a heart being protected by the rib cage and other organs.
Hansel-Pauly points out that there is no obligation to use ECI’s insulation products after doing an EPS review if they are not right for a home. ECI’s main goal in EPS scoring is to help builders and homeowners achieve the healthiest and most efficient house possible.
Hansel-Pauly’s analogy of a home’s health to the human body draws on his previous career as a respiratory therapist. “I routinely went to trainings that talked about indoor air health in terms of air sealing, heat sources, and insulation,” he says. “During those trainings I realized the one area that was not addressed was air quality. My patients consistently reported the #1 trigger that caused their asthma attacks was their house.”
Hansel-Pauly used to tell patients that he hoped he’d never see them again in the ER, because it meant that he did a good job educating them on how to prevent future asthma attacks. “That’s my same goal in creating healthy homes,” he says. “Once we convert a home or tighten up its air filtration, it should last for the life of the home.”
For more information on ECI, call 541.678.5566 or visit eciinsulation.com.
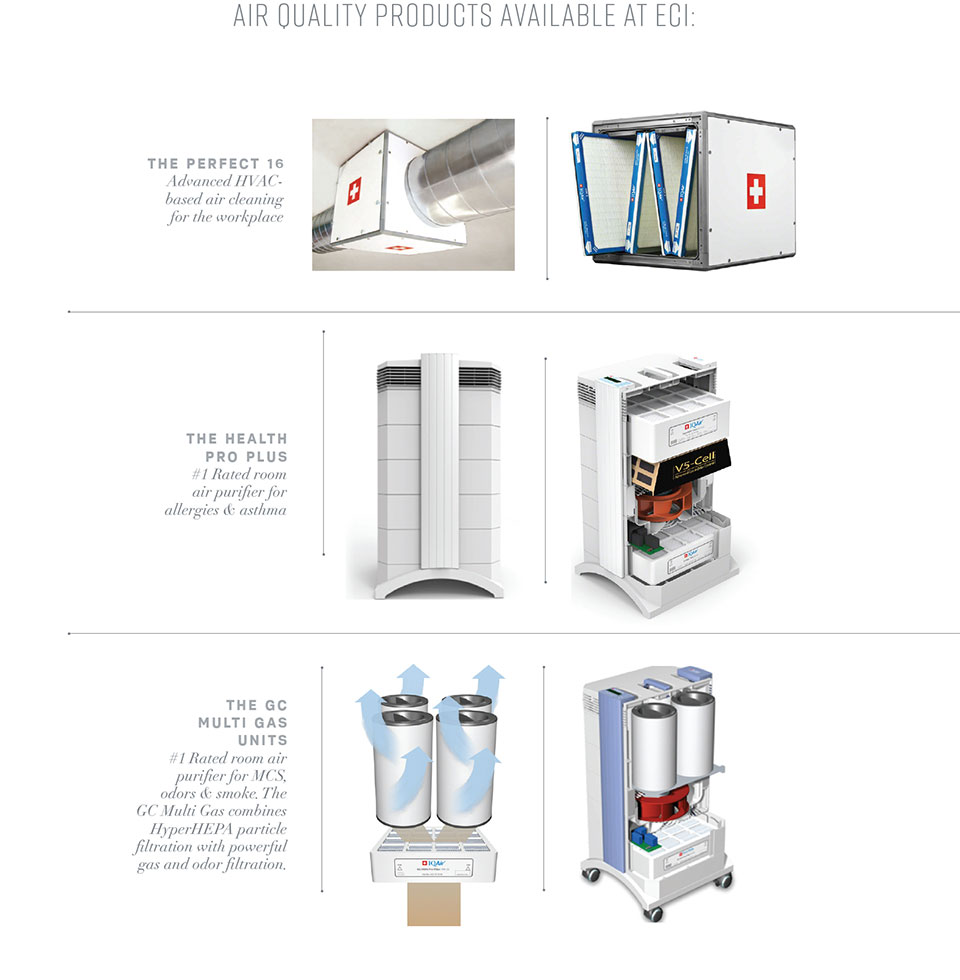
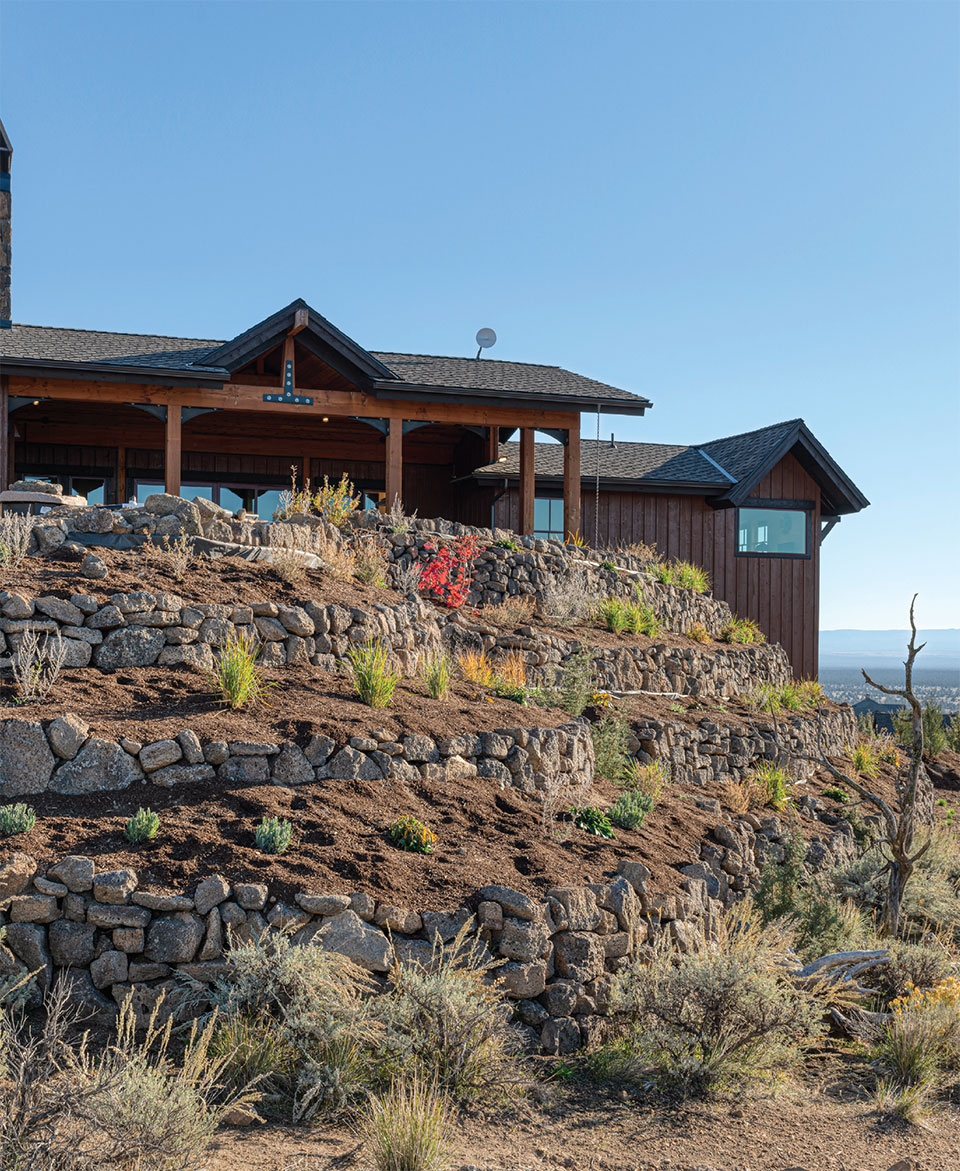
CNC HOMES:
USING TECH TO MANAGE YOUR CUSTOM HOME BUILD REMOTELY
“In our new normal of social distancing, we give our homeowners an answer to the question of how to stay connected with their home as it’s being built”
– Conone Davis, CNC Homes, President
Social distancing. Working remotely. Our new normal. Building a custom home has never been more challenging than it is now, in these uncertain times. CNC Homes is a builder in Bend that is uniquely prepared to manage custom construction on a remote and socially-distanced basis. From its inception, CNC has integrated software platforms and utilized technology to build beautiful and quality custom homes.
“In our new normal of social distancing, we give our homeowners an answer to the question of how to stay connected with their home as it’s being built,” explains CNC’s president, Conone Davis. “Tech has always been our thing, and Buildertrend is an app that lets us manage your home remotely with subcontractors and vendors. It helps keep us all connected, which is particularly helpful right now. Even in these uncertain times, we have a certain way to build custom houses with the help of powerful technology.”
CNC Homes has over 50 years of combined building experience and works with multiple architects for the ultimate versatility in custom home design and build. They are an Earth Advantage builder and enjoy using innovative materials and technology to build quality homes that are beautiful and perform well. Customer satisfaction is their priority, and they achieve their goal by developing meaningful relationships with homeowners. Their tech fluency and ability to work remotely is an example of how they are constantly seeking the best for their clients and the homes they build.

CENTRAL COMMUNICATION & ACCOUNTABILITY: YOU GET YOUR OWN APP FOR YOUR HOME
Buildertrend is a platform that brings together everyone who will be part of the home’s build on one platform. On it, the general contractor, subcontractors, and homeowners all communicate through one central hub. CNC pre-loads every selection into the app for a completely personalized custom experience. Exterior paint colors, rock selections, and wall outlet plate colors are among the choices uploaded. Each selection is accompanied with deadlines attached so there’s never a guess about when a homeowner needs to make a selection. Comments, messages, and emails are generated when anyone makes a change on the project.
As Conone explains, “It’s your app for your custom home. You can do everything through it remotely so you can keep your social distance and also feel confident that your home is being built exactly the way you want.”
The project manager generates a daily log, so you know every time anyone has worked on your home, either remotely or on-site. You get updates in the form of a text message that include the weather, every subcontractor who was on the site that day, a pinpoint of their location, and photos of your home that day. When someone is on your job site, you have a full log of the progress. The project can be managed fully remotely. The technology communicates progress and maintains accountability.
CNC has used the platform for five and a half years. While many have struggled to figure out how to safely operate and not spread COVID-19, CNC’s custom home building has not missed a beat thanks to great software integration and their desire to constantly seek out the cutting edge in building science.
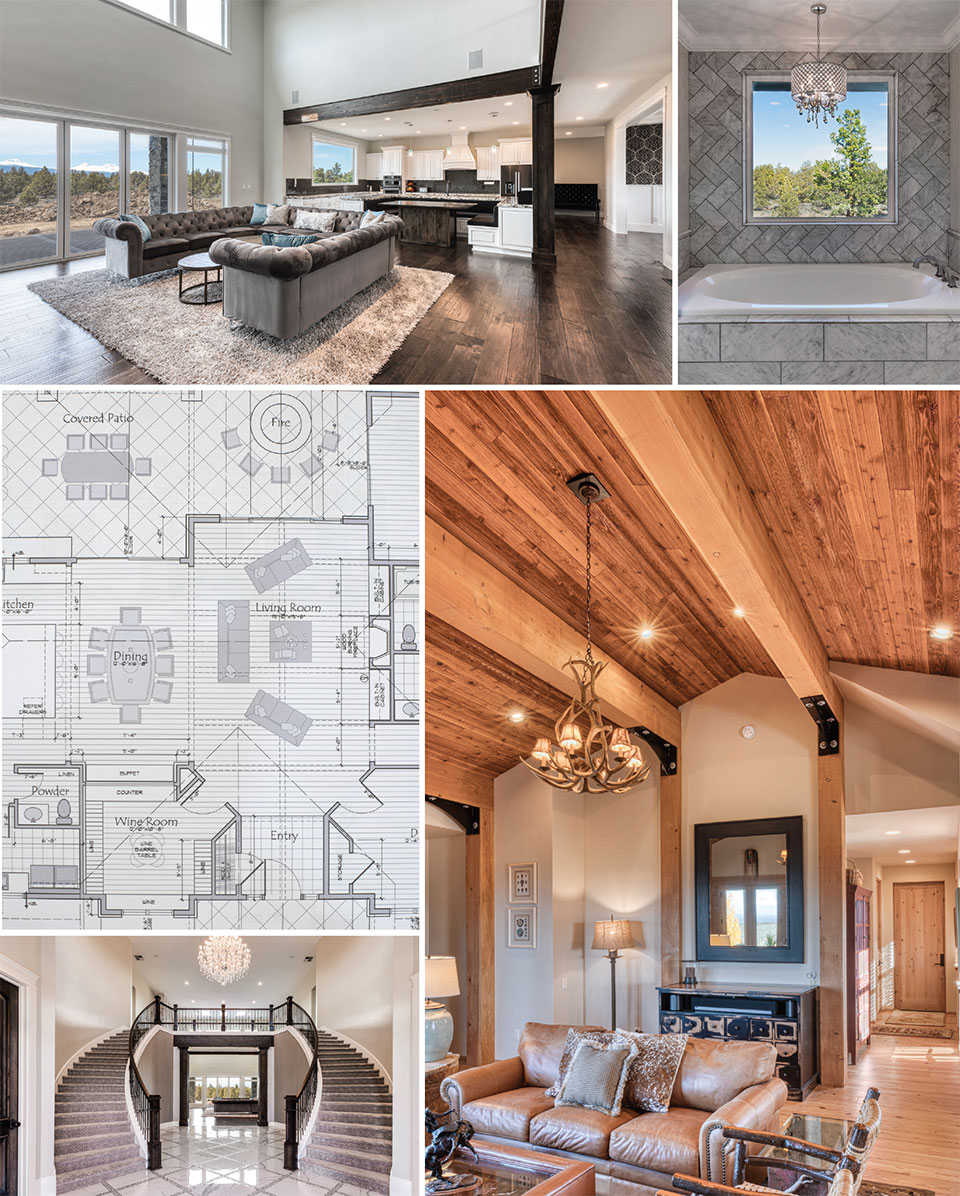
“We’ve always used tech to keep us connected, so we’re not just figuring it out now. Optimizing remote communication is part of our custom home building process, whether we’re on site together or socially distant.”
–Conone Davis, CNC Homes, President
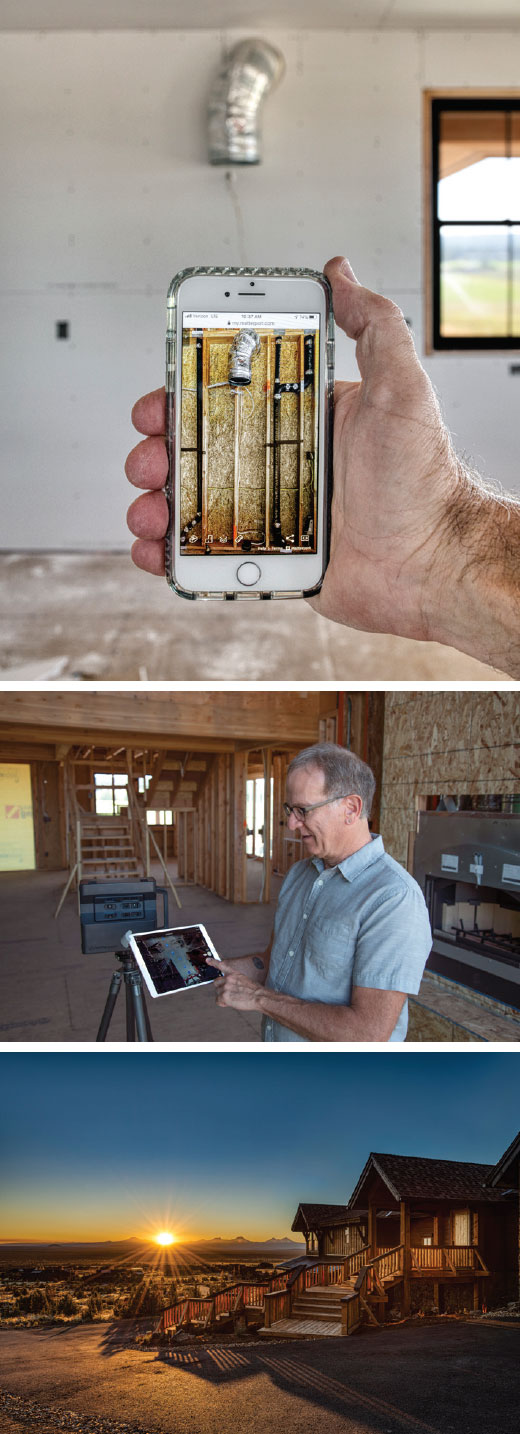
FULL TRANSPARENCY
Another software platform CNC uses to connect clients to their custom homes remotely is Matterport, which creates beautiful 3D images and home tours. Homeowners will get two 3D videos: one behind-the-walls rough shot that reveals plumbing and electricity like a 3D blueprint, and one of the completed home in all its beauty, with all elements finished. Transparency is a priority for CNC, and the company has no problem showing what’s behind the walls.
Using Matterport means that CNC can stand in a completed room and find each angle with precision. Technology has enhanced the experience so much that CNC can look around using a 360-degree tour and get inside the walls, rather than trying to imagine it through stills.
The behind-the-walls imaging is helpful in the future if someone wants to get into the bones of the house, while trying to keep a social distance and minimize in-person contact. “Traditionally, if a homeowner wanted to hang a picture or locate an outlet for example, we’d refer back to the old-school still photos and guess at the right location for the project,” explains Operations Manager Jason Huddleston. “Typically, we’re guessing every time we’re opening up a wall, so this saves a lot of time to have it already mapped out and have full visibility to pinpoint what you need to locate in your house.” CNC homeowners have lifetime access to their Matterport images at any point, so they can refer back anytime they need to dig deeper into their homes.
CUTTING-EDGE TECHNOLOGY
CNC’s team studies the field and reviews the latest technology available on a weekly basis. Controller Candice Danison says, “We are looped in so that we can remain at the leading edge of building science. Our IT Department is obsessed with tech and we are constantly growing our resources based on their research.”
By incorporating software with innovative materials, CNC delivers homes that are beautiful and that also function efficiently. Managing your build remotely is part of the visionary service you can expect from CNC. “Communication is so important to our work,” reflects Candice. “We’ve always used tech to keep us connected, so we’re not just figuring it out now. Optimizing remote communication is part of our custom home building process, whether we’re on site together or socially distant.”
For more information on CNC Homes, call 541.388.2350 or visit cnchomes.com.
