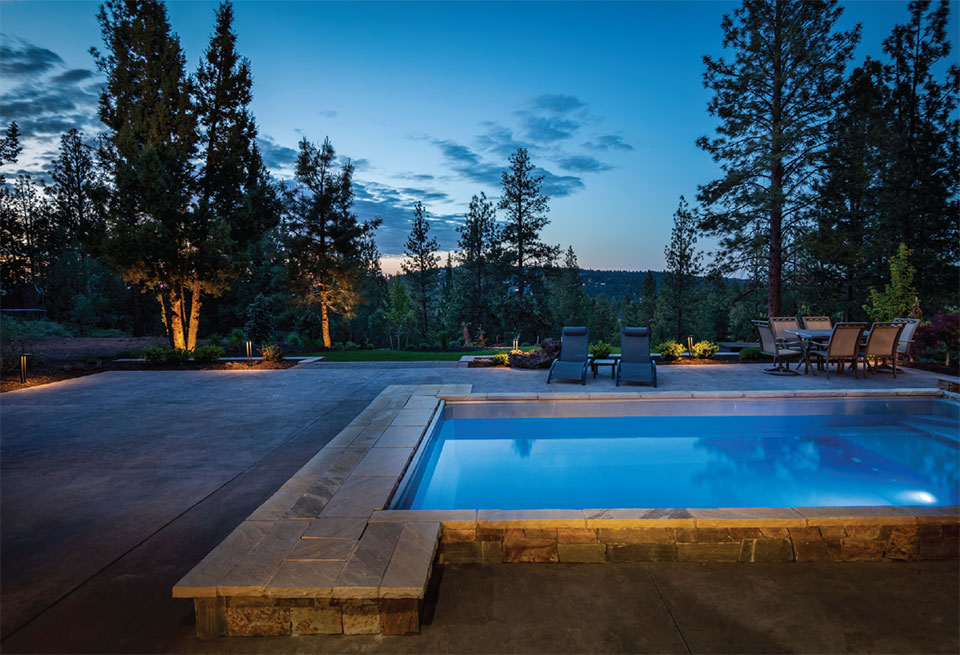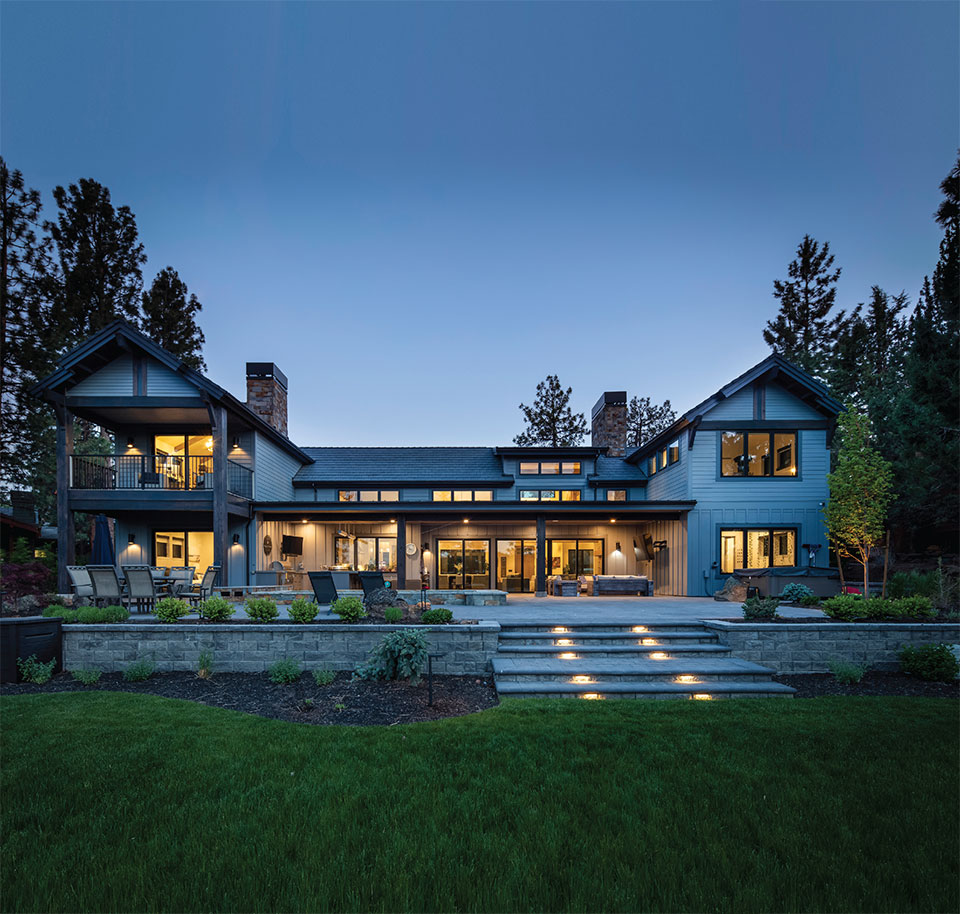The Alchemy of Gathering
Masters Togetherness & Privacy
by Jennifer Walton
Ultimately, a family home is not just a physical structure but also a nurturing environment that fosters love, support, and personal growth. It forms the foundation for healthy relationships, lasting memories, and a sense of identity, making it an invaluable asset for any family.
Just as alchemy relies on the proper mixture of elements to achieve results, a successful relationship requires the right chemistry between individuals. When Kale Paulson, an engineer and businessman, and his wife, Emily, a chemist and author, were referred to Darrin Hollyman of Hollyman Design, the trio began, in essence, the process of building a home through the lens of alchemy.
Darrin Hollyman, Central Oregon’s award- winning designer who concentrates on residential design “by carefully designing and placing homes that blend into the natural landscape of the desired community,” in this case, a rare lot in Skyliner Summit at Broken Top, achieved the Paulsons’ requests with his 20+ years of experience, and listened intently to the needs and requirements for a family of seven.
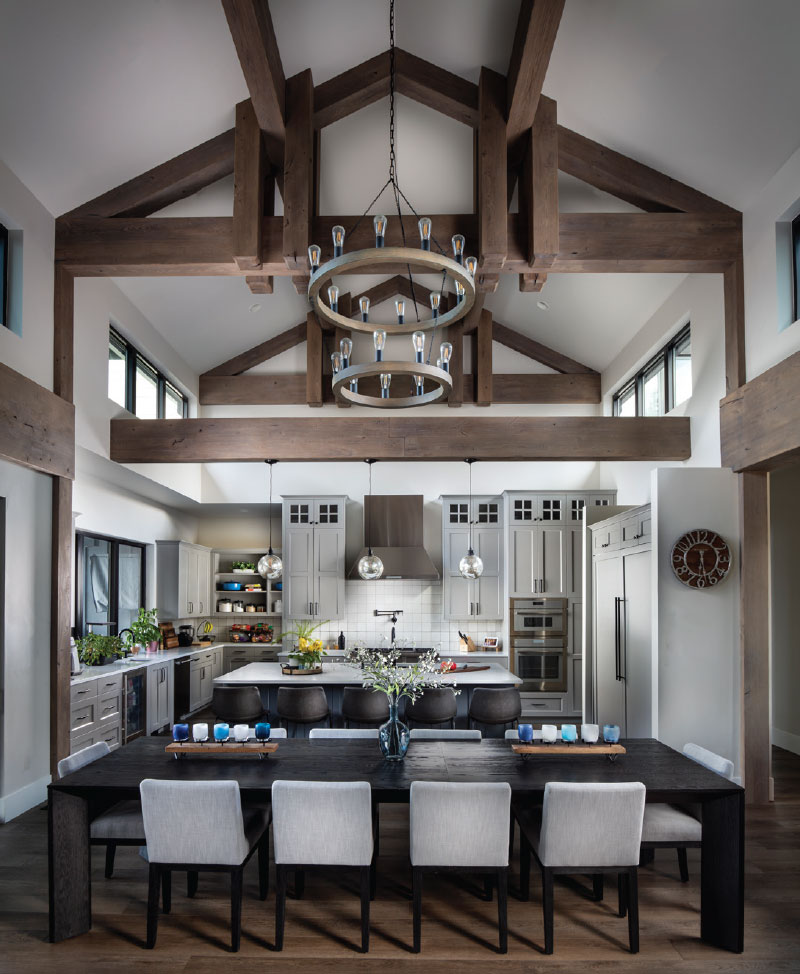
“They gave me the freedom to design a home that brings a big family together for meals and entertainment while also creating a home that provides privacy.”
–Darrin Hollyman, Hollyman Design
“Kale’s request was ‘to make everyone happy,’ and that’s where I started. He and Emily’s combined list included a primary suite with offices, a great room with a covered terrace, guest quarters, and ‘enough space for everyone,’ which I synthesized as the adults on one side and kids on the other!” states Hollyman. “They gave me the freedom to design a home that brings a big family together for meals and entertainment while also creating a home that provides privacy. The design speaks of gathering and retreating. There is space for everyone to be together and space for everyone to be on their own.”
Designed as an oversized modern Craftsman, the nearly 6,600-square-foot custom home is in Hollyman’s wheelhouse. “Darrin designed a home that flows. We provided him with ideas and images; he did a great job incorporating those bits and pieces, quickly gave us feedback and details, and our ‘back and forth’ was collaborative,” recalls Kale. “When we wanted to tweak a bathroom, Darrin was responsive, redrew it, and we proceeded. He is very talented and passionate about his designs,” Emily adds.
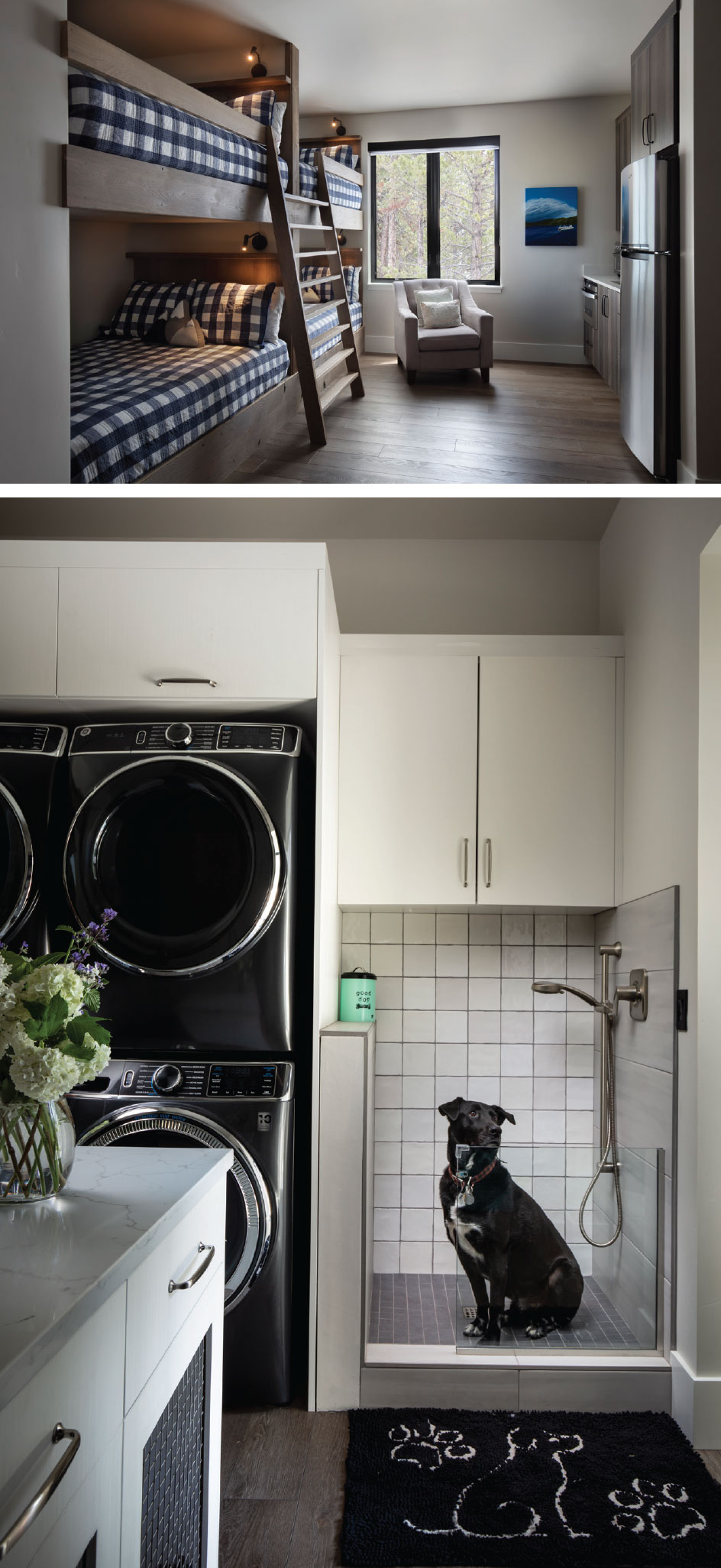
Specifically, the design features six bedrooms plus ensuite bathrooms, Kale’s voluminous office accompanied by a large covered deck, Emily’s office adjacent to the kitchen overlooking a pretty courtyard, guest quarters with a queen plus two sets of bunks with full-size beds bolstered by a kitchenette, and a formidable great room with a dining area and kitchen as well as a wrap-around butler’s pantry. In the master suite, an exercise room is ideally placed off the bath, which includes a dry sauna. The laundry/mud room checks the box with a dog wash for their beloved Buddy, and because the seven family members relish the outdoors and recreation, there are two garages for cars, gear, and toys, and a semi-hidden RV garage. “My wife had a love-hate relationship with our previous RV. This space is for the future; we both grew up in Montana; potentially, it will house snowmobiles or a boat.”
The functionality and livability are what the couple is most vocal about. “It’s great that the kids have a game room and loft,” Kale says. Emily smiles, “And they can be up late talking, and we can still sleep.” Kale continues, “We spend a ton of time in the great room, but my favorite area is the covered outdoor patio. There is a TV and chairs, outdoor grill with built-in heaters, and the entire family and guests can congregate there.”
Hollyman knew the importance of bonding and togetherness. Living in a family home facilitates regular interactions, conversations, and shared experiences among family members. This encourages closer bonds and strengthens relationships, promoting togetherness and unity. That bonding experience echoed when he chose to work with Bart Mitchell of Stillwater Construction for the first time.
Mitchell, whose company has built over 90 custom luxury homes in the Bend area and is known for exceptional planning, preparation, and performance, says, “The experience working with Darrin, Kale, and Emily was refreshing and went smoothly because we all worked well together. Darrin had great ideas, and Kale and Emily were tuned in to how they wanted the house to function and made decisions collaboratively and quickly.” He adds, “Every time I had a conversation with the Paulsons, it wasn’t about what they were going to show their friends; it was always about their kids.”
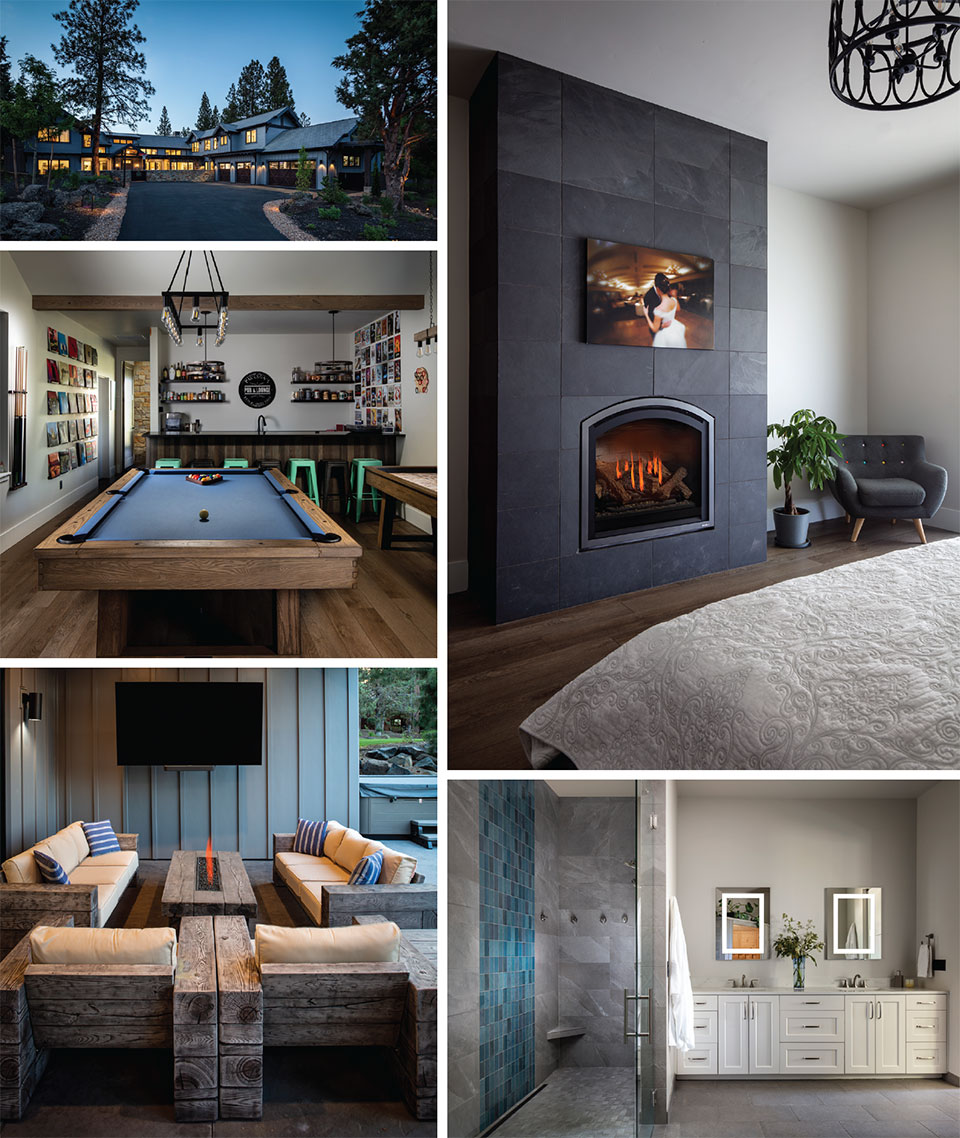
“The design speaks of gathering and retreating. There is space for everyone to be together and space for everyone to be on their own.”
–Darrin Hollyman, Hollyman Design
The great room, with its massive interior beams by BEAMWORKS, a family-owned business located in Bend with years of experience building decorative, real wood Box beams and mantels, is central to the home’s feeling. Mitchell is partial to that room. “Beamworks did an amazing job with the casework, flying beams, and columns—the room looks beautiful, and it just made the house,” he says.
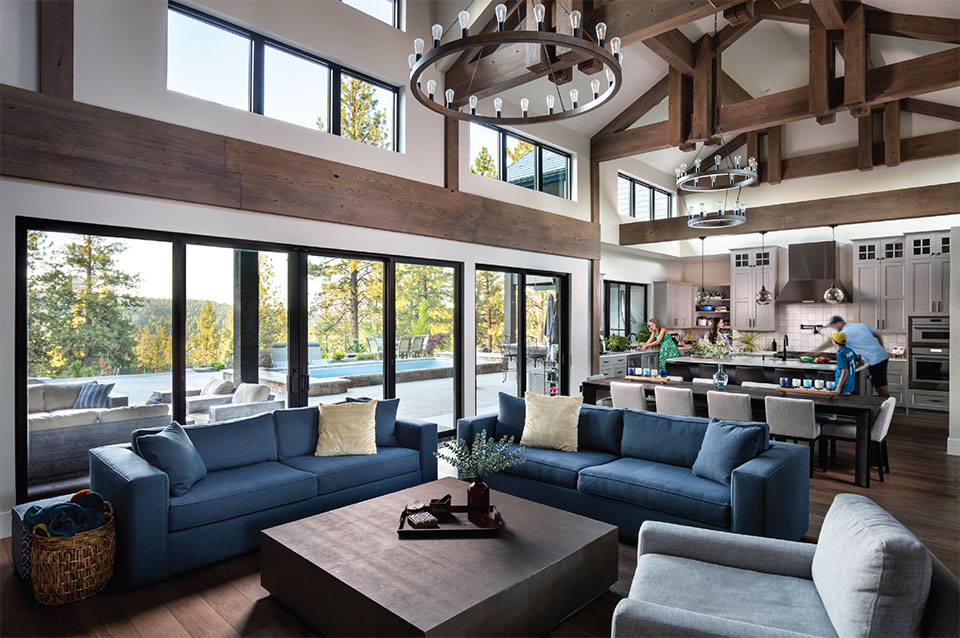
The interior design was established by Kerri Rossi of Element Design Collective, who, for over 25 years, has guided her clients in expressing their needs and desires. “It isn’t necessarily what colors people choose, but how their home feels and lives. I am certified in holistic design and interested in transferring that energy into the home.” She explains, “It’s the Maya Angelou quote, ‘I’ve learned that people will forget what you said, people will forget what you did, but people will never forget how you made them feel,’ and I know that translates to home environments.” Emily understood this innately and encouraged the kids to be part of the decision-making.
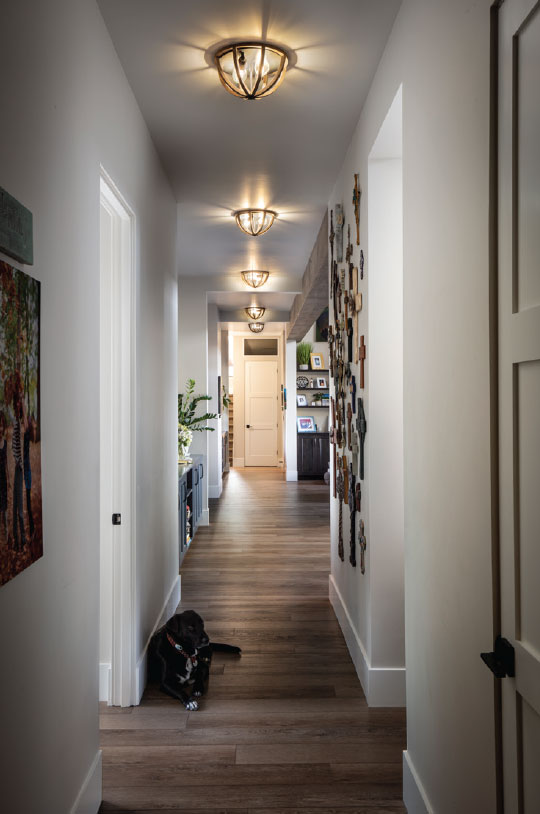
“It’s the Maya Angelou quote, ‘I’ve learned that people will forget what you said, people will forget what you did, but people will never forget how you made them feel,’ and I know that translates to home environments.”
–Emily Paulson, Homeowner
Rossi worked with the teenagers in selecting the materials for their rooms. “I remember looking at the plans with all their names. Working with five kids with different ideas was fun, envisioning their spaces and how the entire house lived and flowed and steering them in a direction that benefitted them all. Every inch of the house was considered—how and where they would eat, study, and play. They were given a voice with the materials: paint, tile, textiles, bath or shower,” Rossi explains. “And when you have seven people in a kitchen getting ready for work and school in the morning or doing their homework and preparing dinner at night, you’re thinking methodically about the layout and who is doing what, where, and when,” she adds.
When the family gathers outside, there are areas to recreate. With its sleek, raised pool, the patio level broadens to a grassy area for lounging and yard games and gradually descends to a firepit area for dusky evenings of sips and s’mores with spectacular views of Awbrey Butte. “I love the area we live in and our home—it’s like being on vacation. We don’t have to go anywhere to get away,” Emily says.
In the alchemy of gathering, magic thrives. Hollyman delivered masterfully on Kale’s request. Everyone is happy.
Resources:
ARCHITECTURE | Hollyman Design
CONSTRUCTION | Stillwater Custom Homes
INTERIOR DESIGN | Element Design Collective
BEAMS | BEAMWORKS
LANDSCAPING | Land Effects
PHOTOGRAPHY | Chris Murray Productions
