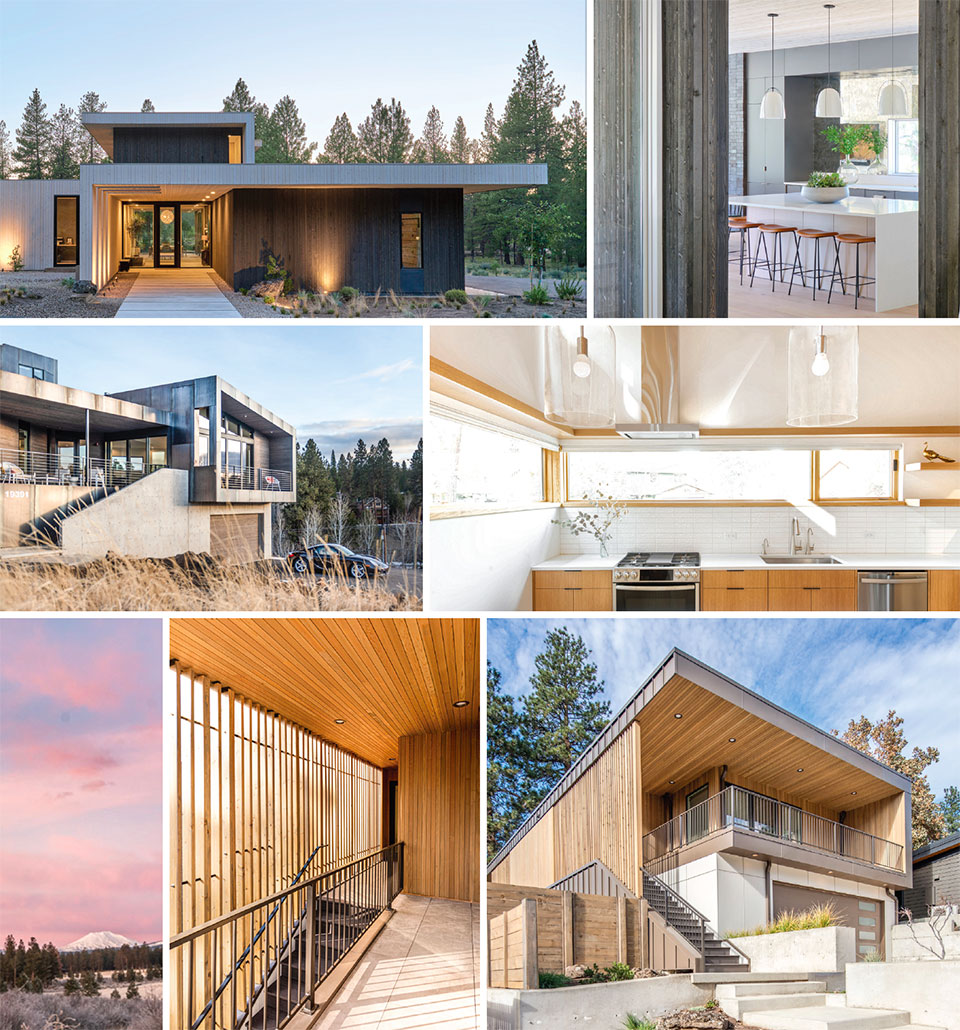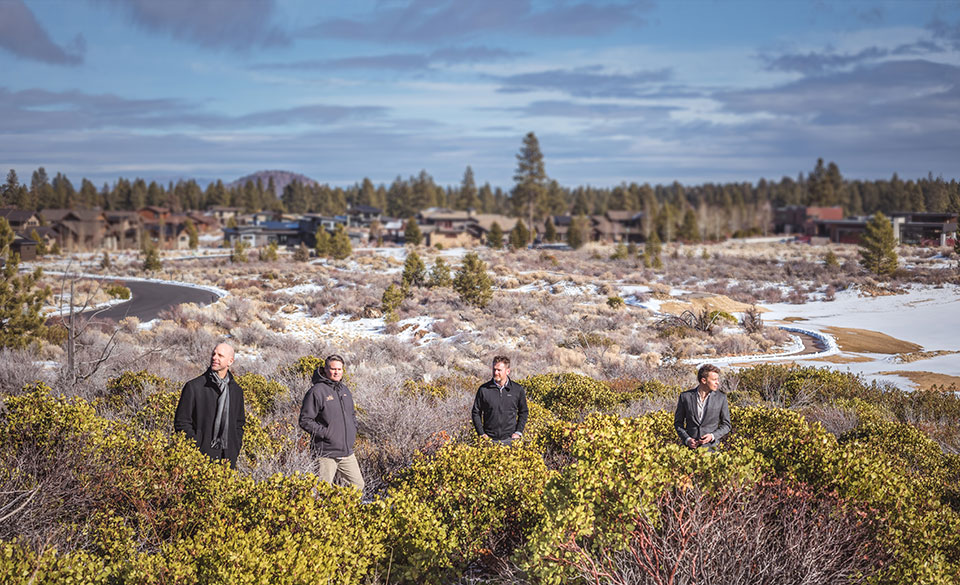A Roundtable Discussion with Three Bend Architects
Moderated by DJ Quinney | Edited by Cassidy Mantor
Central Oregon’s high-desert landscape is synonymous with outdoor recreation. Whether on trails or in the backcountry, Bend’s secret is out. It’s a place centered on health, fun, and quality of life. As a result, more people are making Bend their permanent residence. Bend has expanded over the past decade and home prices have soared and developments continue to grow. While review boards continue to dictate the prevailing narrative of Bend’s architectural style, Bend’s independent spirit and community of well-educated professionals also breeds innovation. Western Home Journal’s Regional Director of Marketing & Advertising and third-generation Oregonian, DJ Quinney, sat down with three architects originally from Bend to learn more about how they view Bend’s architectural landscape.
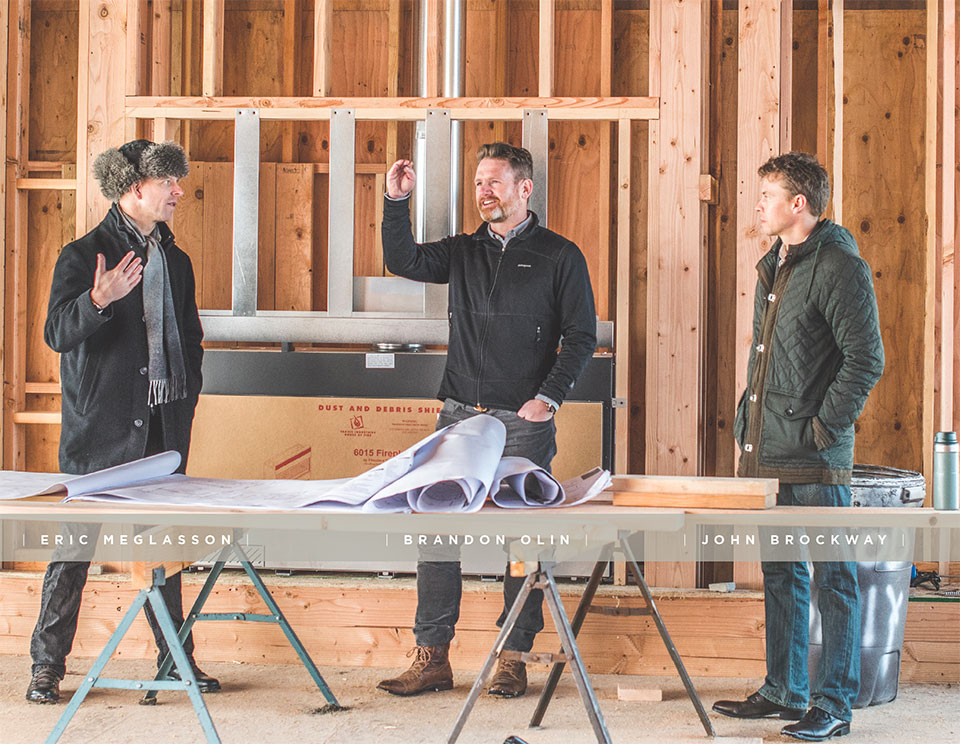
Brandon Olin, Olin Architecture
Brandon was raised in Bend and first studied fine arts at the University of Washington. After building homes for a year with Habitat for Humanity, he went on to study architecture at Washington University in St. Louis, where he had opportunities to study in Argentina and Finland. Brandon then worked in Seattle in the offices of Olson Kundig Architects, The Brandt Design Group, and Erich Remash Architect. Brandon is a registered architect in Oregon and Washington and lives in Bend with his wife Melissa and their two children.
Eric Meglasson, Architect
Eric is a registered architect living and practicing in Bend, Oregon. He has been designing modern homes in the area since 1999. Prior to that, he received a master’s degree in Architecture and a bachelor’s degree in Environmental Design from Montana State University. His academic career led him to studies in Bozeman, Seattle, San Francisco, Barcelona, and Rome. Eric’s projects have been published in numerous books and periodicals including Architectural Record, Metropolis, Luxe, Oregon Home, 1859, and many others. Eric has collaborated on projects in diverse locations including Oregon, Washington, the northern Rocky Mountains, Lake Tahoe, Palm Desert, northern Europe, Edinburgh, and even Rwanda and Angola. Eric grew up skiing and mountain biking in Bend. Literally following in his father’s tracks, he spent many years working on trail stewardship projects, trail construction, and serving as President of COTA, the Central Oregon Trail Alliance. Eric’s father Phil established the well-known Phil’s Trail mountain biking network west of Bend and began trail advocacy work in the mid-1980s.
John Brockway, Lightfoot Architecture + Design
John is a registered architect originally from Bend, and he returned to the area in 2014 to start Lightfoot A+D with his wife and partner Michelle. Prior to that, John lived, worked, studied, and taught in NYC and Los Angeles. John received his master’s degree in Architecture from Columbia University, following up a B.Arch at the University of Oregon. John previously worked in the NYC office of SLAB Architecture and the Los Angeles offices of AGPS Architecture and Michael Maltzan Architecture on award-winning projects at a variety of scales and locations around the world. John has also taught a variety of graduate and undergraduate courses in architecture at the University of Oregon, Woodbury University School of Architecture, and Pasadena City College.
whj: How would you characterize current architectural styles in Central Oregon?
Olin: Most of my clients are seeking homes that are oriented to the outdoors and work well with their Central Oregon lifestyles. That means instead of approaching the design process from a particular point of style, I start with my clients’ wants and needs and then design the home specific to the site and for natural light, views, energy-efficiency, and the neighborhood – the homes look the way they do because of how we want each of them to perform.
Meglasson: There is an architectural theme in the area that you might call “traditional mountain style homes.” But many people have grown tired of that genre as well as the pseudo-Craftsman style that was prevalent in the early 2000s. It is clear that people are now looking for a more thoughtful approach. I think there is an honest desire by some architects to create homes that are truly designed to fit the Central Oregon landscape and climate. For some, that is something more modern, for some it may be more traditional. But the common theme is a desire for extremely durable materials and a strong connection to the outdoors – the very reason most people move here.
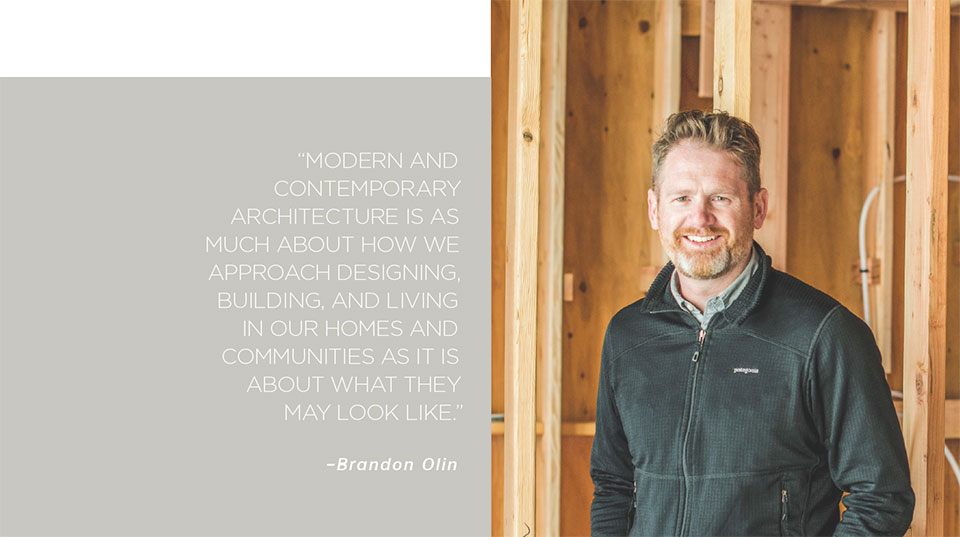
whj: How has modern/contemporary architecture been received in Central Oregon?
Brockway: Central Oregon is somewhat of an outlier, removed from the discourse of cutting-edge contemporary architecture by the physical barriers of the Cascade Mountain range and hundreds of miles of high-desert terrain. The geographic barriers meant that historically, there was not necessarily an ingrained culture of early adopters of forward-thinking design from which to draw. However, that’s changed massively in the past decade as the population has grown increasingly design-savvy. As a result, we’re seeing a lot more interest in projects that push up against – and beyond – the boundaries of what would have been considered daring just a few years ago. We welcome the change and recognize that there’s a ton of untapped potential for the high-desert landscape to engender creative solutions to timeworn design challenges.
Olin: Modern and contemporary architecture is as much about how we approach designing, building, and living in our homes and communities as it is about what they may look like, and I think the growth of Bend as a forward-thinking city has had a significant impact on how modern and contemporary architecture is received. Bend can continue to thrive as a community if we are able to provide all types of housing and focus on maintaining what makes our community great, for all of us, even if it starts to look different in the process.
whj: If Central Oregon architecture had a brand story, how would you describe it?
Olin: “Bend: You’re going to need a bigger garage.”
Brockway: Not sure I can answer this one with a straight face or in a print-friendly way. Maybe: “We started from the bottom, now we’re here.”
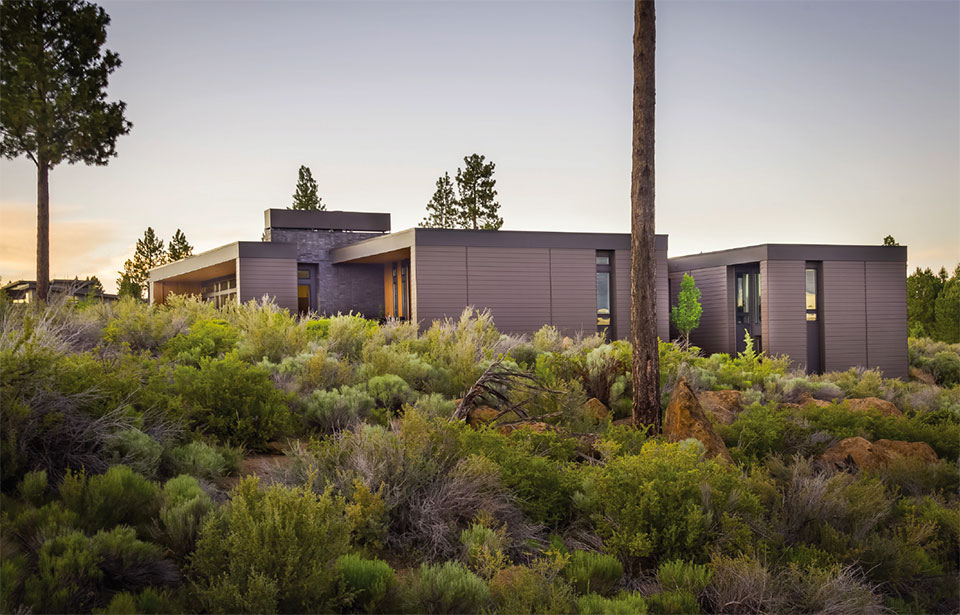
whj: How does your personal background shape your work?
Olin: Having grown up here, the connection to nature and our surroundings makes for an intrinsic understanding of the views, the trails, the trees, the sun, the wind, and the seasons. That connection informs my work and drives the design of the homes at the most fundamental level. Combining that with the opportunities I’ve had to study with and work for some incredible architects in different places around the world makes it even more interesting to now work here where I grew up.
Meglasson: Growing up in Bend provides an intuitive sense of place that serves as an inherent reference point for me. When I step onto a site for the first time, I am immediately aware of the arc of the sun during the various seasons, the weather conditions that will affect the site throughout the year, when we will want to expose parts of the site to the sun, and when we will need to protect those same areas. I am intimately familiar with the dry, scorching summer sun as well as the cold winter winds that will be acting upon the site. I know how to protect a structure from those elements, and how to exploit those same elements to enrich the way a building is experienced by its occupants. I love creating buildings that help the homeowners be more aware of their environment and feel more connected to nature.
Olin: Eric deserves a lot of credit for being one of the first to push modern design forward in Bend, influencing many of the architectural review guidelines and establishing a precedent for contemporary homes in Bend, as well as paving the way for guys like John and me to be able to come back to Bend and pursue these types of projects too.
Brockway: My time spent in Los Angeles, NYC, and Zurich instilled in me the importance of understanding the place and context of any given project as a key design driver. I’ve been fortunate enough to work in incredible places on diverse projects at different scales before returning home to Central Oregon to start a practice with my wife. We’re always trying to find new ways to inform our projects with the physical, cultural, or historical characteristics unique to the particular location or program. Architecture has the capacity to tell a story about the place, time, and context in which it is realized. We value the ability for architecture to both challenge and reflect the values and characteristics of the society that produces it.
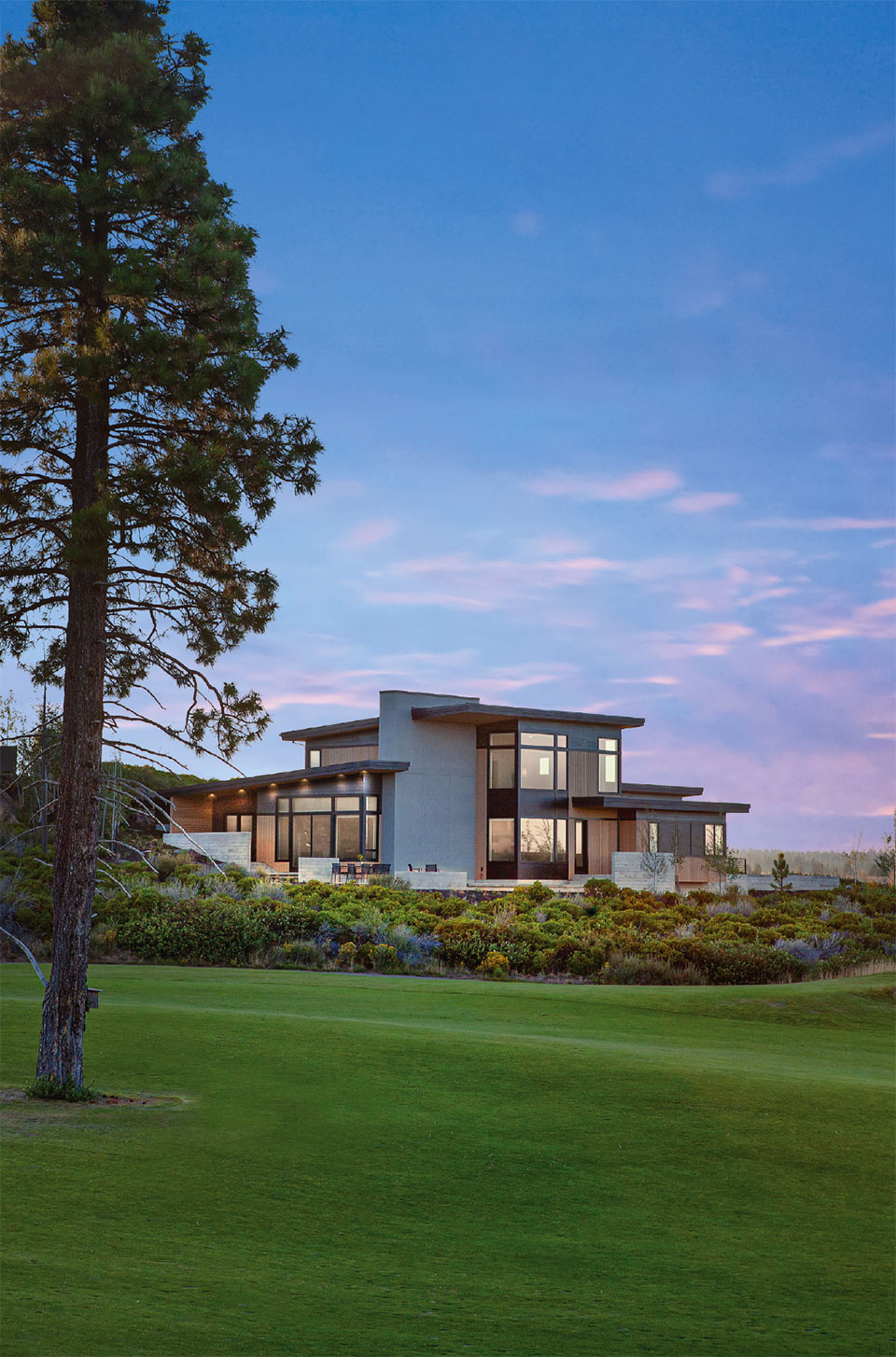
“Every project has unique challenges and opportunities; my job isn’t to design a house or building that looks creative – rather it is to be creative in delivering a project that works great while meeting the needs of my clients. The best projects result when we get to work with the great enthusiasm, ideas, and commitment that our clients bring to the table.”
–Brandon Olin, Olin Architecture
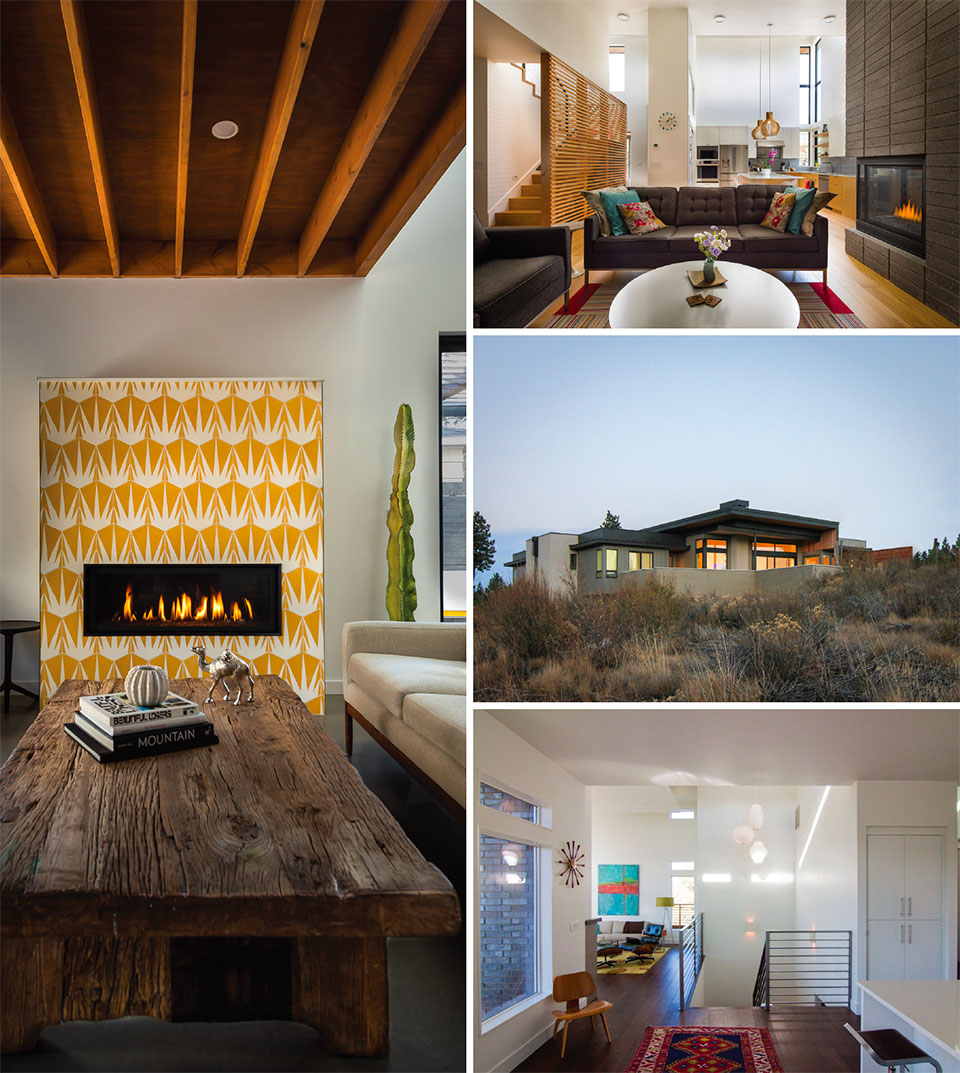
whj: What are your biggest sources of inspiration for design?
Olin: Architecture is described as an art because it is analogous to cooking, painting, theater, music, film, photography, and comedy – ultimately, it resonates when the idea is good and the execution of that idea makes you see things differently or feel something new. And the incredible connection we have to nature here in Bend inspires in much the same way – even after all these years, I see and feel new things about this area all the time, which, along with the inspiration from our clients that drives each project, directly influences the work.
Meglasson: Native American siting and passive solar strategies are a huge source of inspiration for me. I am fascinated by how people with no utilities or running water were able to flourish by carefully placing their dwellings to take advantage of all of the energy and resources the earth offered them. The homes we design are certainly influenced by the visual connection with the landscape pioneered by Frank Lloyd Wright’s prairie-style homes. I am a fan of Mies’ Barcelona Pavilion and Farnsworth House, which in my opinion are absolute icons on Modernism and Minimalism. The durability and timeless quality of many of the centuries-old structures found across Europe is a strong point of reference as well. But most of all, the specific site we are building on and the client we are designing for generates the primary inspiration for any project.
Brockway: We intentionally cast a wide net, looking specifically at how building cultures around the world have responded to similar sets of climate-related challenges, both in the past and present. Places like Chile, Argentina, New Zealand, Finland, and Switzerland come to mind as sharing some contextual drivers with Oregon’s high desert. In trying to learn from these diverse and well-established building cultures, it’s critical that we dive deep to form an understanding that transcends stylistic mimicry, and instead helps us to build on architectural traditions that in some cases go back thousands of years.
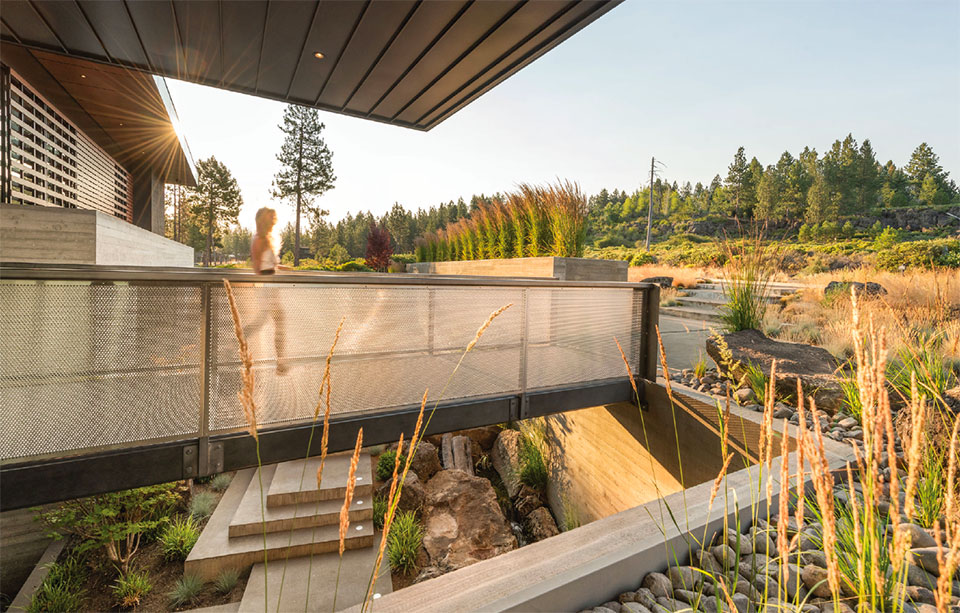
whj: What are the most popular requests since COVID-19?
Olin: People are looking for smaller, efficient homes with less maintenance that free them up to live their lives. We’re fortunate to live in an outdoor town during COVID-19. I think people just want to enjoy being in their homes, and want to take advantage of the sunlight, the views, and the connection to the outdoors.
Meglasson: Unquestionably, home offices are popular in the time of COVID-19. We are often asked for multiple office spaces within a home now. But we were putting home offices in most projects long before this past year. One of the unique things about Central Oregon is how many people find a way to have non-traditional jobs that allow flexible schedules and the ability to work from home.
Olin: Working from home has been happening in Bend long before the pandemic took hold, but it has certainly come to the forefront in this time of it being a ‘Zoomtown.’
Brockway: Unsurprisingly, we’re being asked to focus more on work-from-home spaces, but not in the traditional sense of closed-off “study rooms.” Instead, we’re often thinking about a variety of different productive spaces that can be used flexibly. For instance, in one current project, we’re designing several weather-protected outdoor spaces where the client can work outdoors where she feels most creative, and with the potential to move around at different times of the day or year to track the sun and keep inspired by the changing views. Most of our clients are able to work with a laptop and a phone – which holds huge implications for the design of productive spaces.
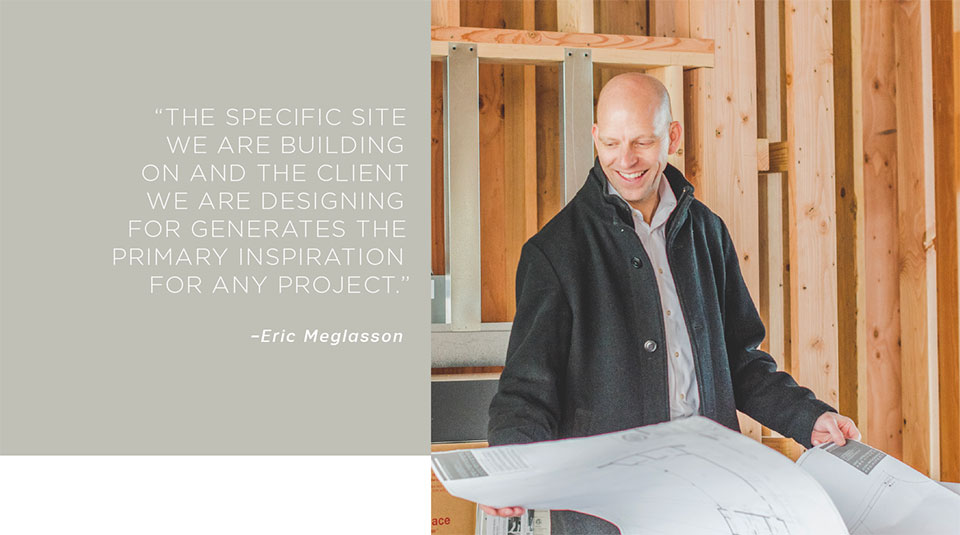
whj: What materials or concepts are being incorporated into home building in the high desert right now?
Brockway: The materials we use in the high desert environment are increasingly asked to perform multiple roles, in that they must (a) be incredibly durable and able to weather gracefully over time in a harsh environment, (b) be tactile and communicative of the place and building culture in which they are used, and (c) be produced in an ecologically and economically conscious way with both first use and lifecycle costs considered.
Meglasson: From a materials standpoint, more and more people see the value in building durable, zero-maintenance structures and are willing to spend the money to achieve those goals. We are being asked for net-zero homes on a regular basis now; very energy-efficient builds that can produce much of the homeowner’s energy needs. We’re even designing homes that can provide the energy to power your electric cars, motorcycles, and bikes. In my opinion, that is pretty amazing.
Olin: The advances in solar panels, insulation values, and thermal performance have made the net-zero and “net-zero-ready” energy efficiency equation more realistic and attainable for each project, along with homeowners who both want and expect that level of efficiency from their homes and are willing to invest in it.
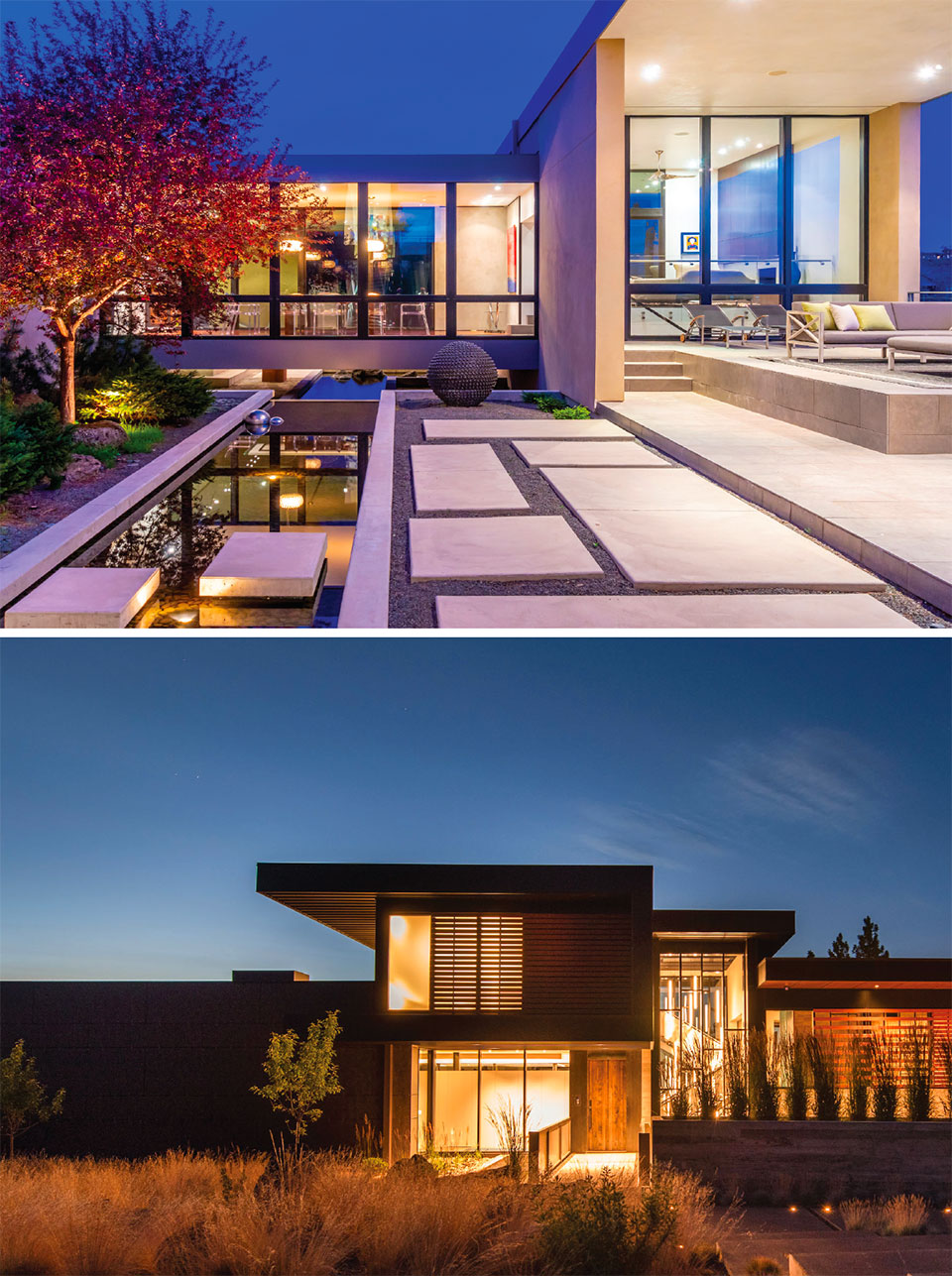
I think the architecture tells the story of the people who created it more than the story of
the building itself. I believe a home should reflect the values of the people who commissioned it, and hopefully display the architect’s site-analyzing capabilities and intrinsic artistic skills.
–Eric Meglasson, Architect
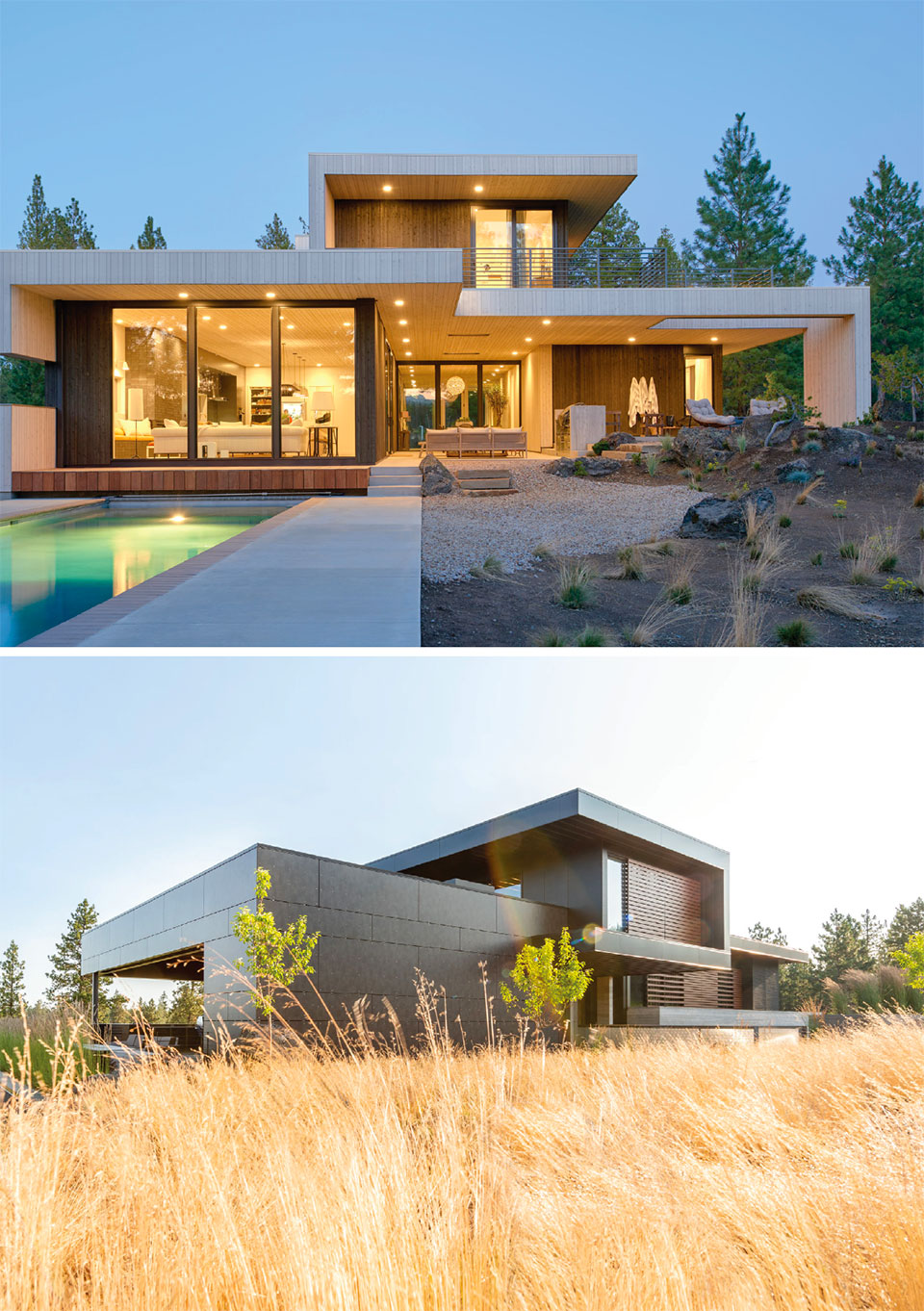
whj: How do you use architecture to tell a home’s story?
Brockway: Residential architecture is particularly challenging because the homes we design must inhabit a space that’s both private and incredibly specific to the original client, but also public in the sense that they physically engage with the built and natural environment in a way that outlasts both architects and original occupants alike. We try to design with future use and adaptability in mind, and constantly ask ourselves, “If someone else occupies this home several decades in the future, will it still have a productive dialogue with its site, and will it be able to communicate with empathy about the time and context of its inception?” The story a good building tells doesn’t need to be easily translated – it can be felt and absorbed without explanation.
Meglasson: I think the architecture tells the story of the people who created it more than the story of the building itself. I believe a home should reflect the values of the people who commissioned it, and hopefully display the architect’s site-analyzing capabilities and intrinsic artistic skills.
Olin: I like to think of buildings and homes as having a personality, which is defined by where they are and how people live in them. I am currently designing a home in Bend along the river, and it has been a fun back-and-forth process with my clients in developing the design. On my first pass I thought I had absolutely nailed it, but with their good feedback and ideas of what they want the house to be, and with a few more rounds of design, the home has evolved into something much more interesting and unique than I would have arrived at on my own. Every project has unique challenges and opportunities; my job isn’t to design a house or building that looks creative – rather it is to be creative in delivering a project that works great while meeting the needs of my clients. The best projects result when we get to work with the great enthusiasm, ideas, and commitment that our clients bring to the table.
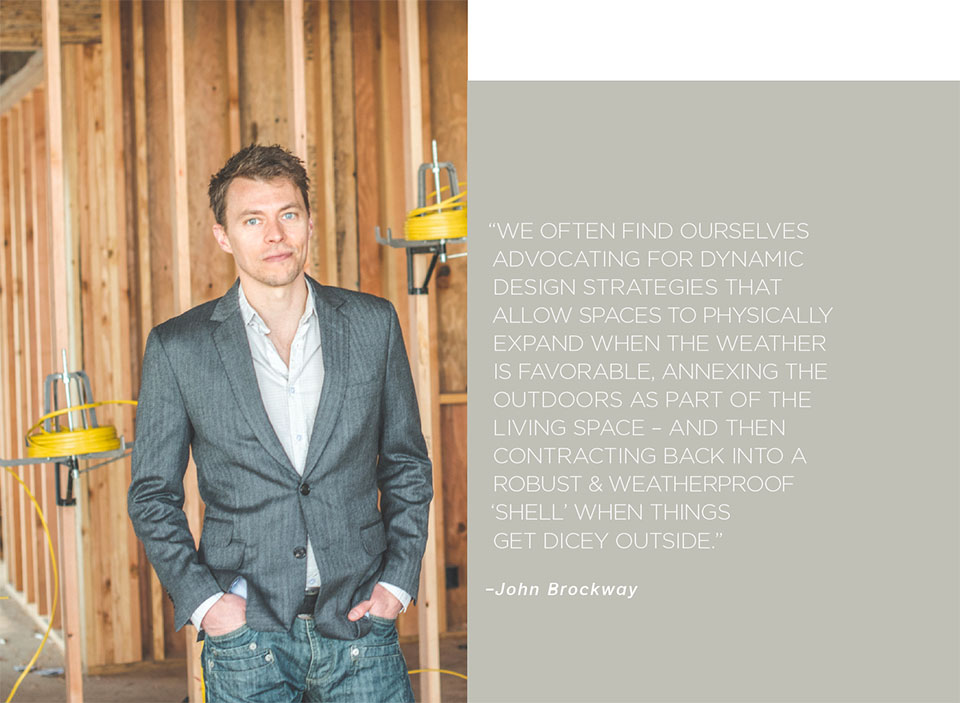
whj: What are some of the architectural and building challenges you face in the high desert and how do you solve them?
Meglasson: I think the environment is the biggest challenge. It is extremely hot and dry in summer and can be extremely cold and snowy in winter. Daily temperature swings of 40 or 50 degrees create an interesting challenge regarding how we define outdoor living spaces.
Brockway: We often find ourselves advocating for dynamic design strategies that allow spaces to physically expand when the weather is favorable, annexing the outdoors as part of the living space – and then contracting back into a robust and weatherproof ‘shell’ when things get dicey outside.
Olin: Bend’s harsh climate means we have to design homes for the impacts of both the sun and the snow, often in the same day. In this respect, the concept of ‘prospect and refuge’ resonates, the idea that the home wants to both seek the world beyond it, and retreat from it. So we think about how melting snow will drain off a roof, how the sun will impact the siding, and how the western sun will heat up a home for better or worse. We also face challenges with resources and the rising cost to buy land and build new homes, and work through the process and decisions to stay on budget with every project. I am a proponent of establishing the project team early in the process, to help guide the decision-making and stay on track from conception to completion.
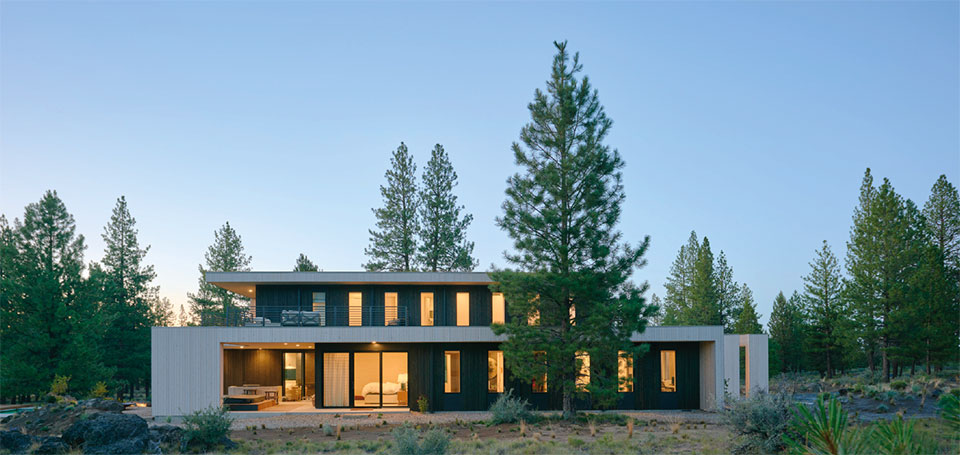
whj: what’s the best part of your job?
Meglasson: Going to parties in my finished projects. I love seeing my clients and their friends enjoying the environments we created for them.
Olin: What I love about what I get to do is designing for the meeting of people with this place – the marriage of site and home – which is unique every time.
Brockway: The most rewarding aspect of our work is when it enters the public realm, where at a certain point it no longer belongs to us as architects or even to the clients – but instead belongs to the world at large.
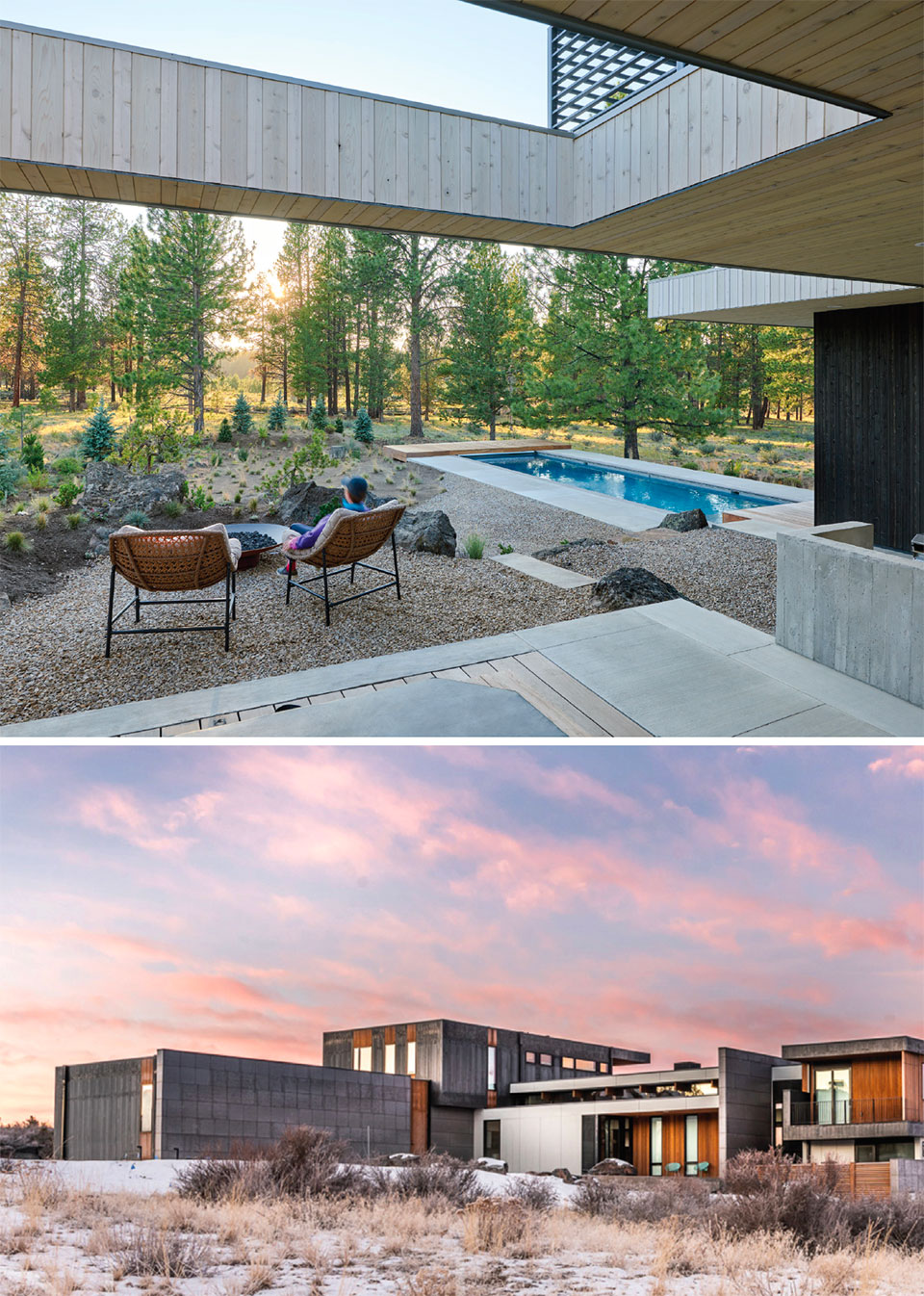
“The most rewarding aspect of our work is when it enters the public realm, where at a certain point it no longer belongs to us as architects or even to the clients – but instead belongs to the world at large.”
–John Brockway, Lightfoot Architecture + Design
