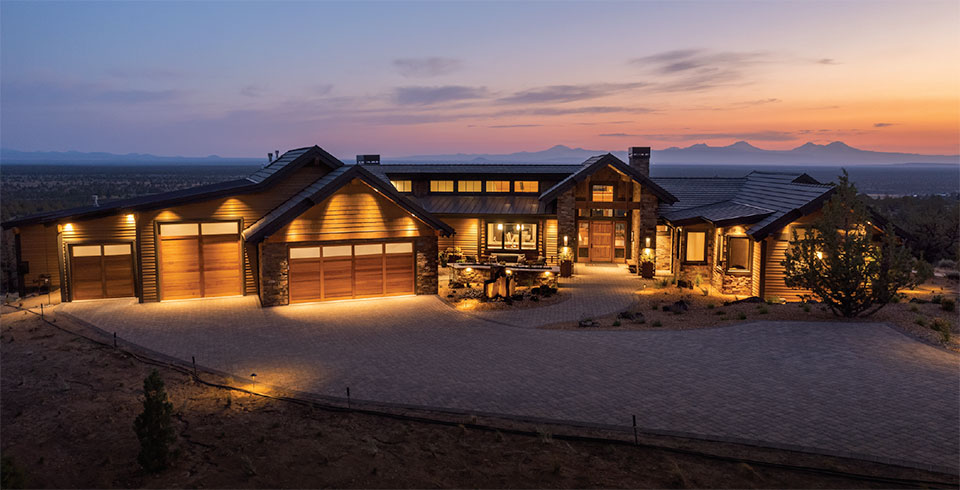Craftsmanship & Collaboration
by Danielle Vigueria
Founded in 1977, Norman Building & Design has been creating luxury homes in Central Oregon for more than 40 years. With an in-house staff of 30—craftspeople, designers, artisans, and builders—they provide full design-to-build services, walking their clients through every step of the process with transparency and care.
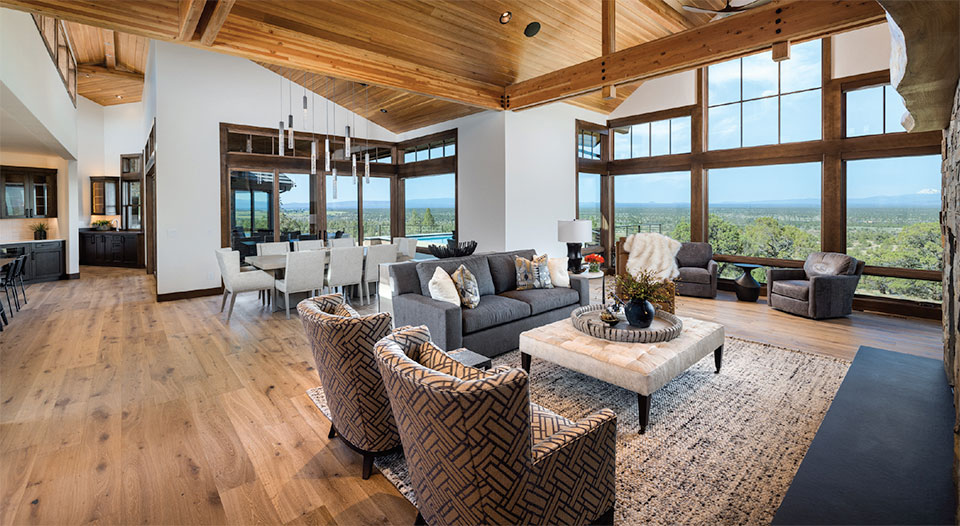
Dynamic Perpetual Light
Earning a reputation for quality workmanship, Norman Building is an industry expert when it comes to the quintessential Pacific Northwest home. And recently, the team has been pushing their aesthetic boundaries into new territory. “We have our roots in the Central Oregon home space, but we can absolutely build anything a client can dream up,” says Selah Ewert, Senior Interior Designer at Norman Building & Design. “We can be trusted with their expectations and deliver an impeccably designed and well-built home, from start to finish—whether that is a traditional mountain style or a more modern, industrial take.”
This past summer, Norman Building completed an exceptional home that married mountain sensibilities with contemporary elegance in Brasada Ranch. Featured in the 2022 COBA Tour of Homes—winning awards for best architecture, best main suite, and best deck/infinity pool— the design included thoughtful details that matched the clients’ indoor and outdoor entertaining needs and lifestyle.
“We have our roots in the Central Oregon home space, but we can absolutely build anything a client can dream up.”
-Selah Ewert, Senior Interior Designer, Norman Building & Design
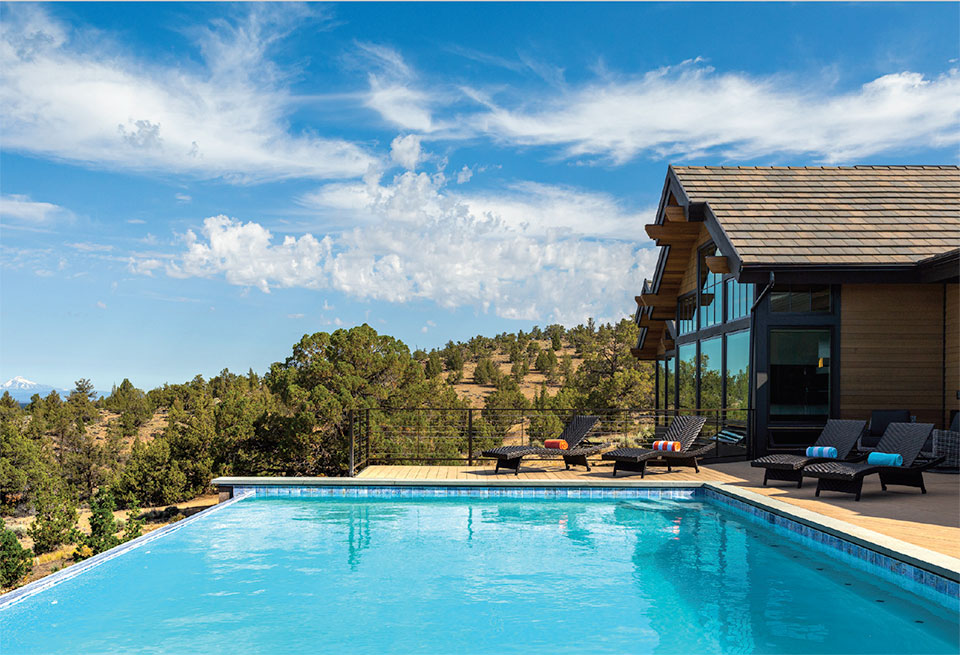
The homeowners, Steve and Becky Scheidler, knew they wanted to work with Norman immediately when they made the decision to build. “For us it was a no-brainer,” says Steve. “We had previously purchased a Norman house in Black Butte, from its original owners, and I was blown away by the level of customer service we received from the Norman team. The day after we closed, I got a call from them and Norman was there for anything we needed from then on. As much as we loved the house, we equally loved the relationship and the way they do business.”
So for their Brasada Ranch home, the Scheidlers looked to the team at Norman to truly capitalize on the possibilities their lot had to offer. And the team did not disappoint. The new 4,515-square-foot home, with a 1,370-square-foot garage, boasts a very livable floorplan that highlights tremendous Cascade Mountain views. It is a collection of countless meticulously-made design decisions that come together to form a truly exceptional living experience.
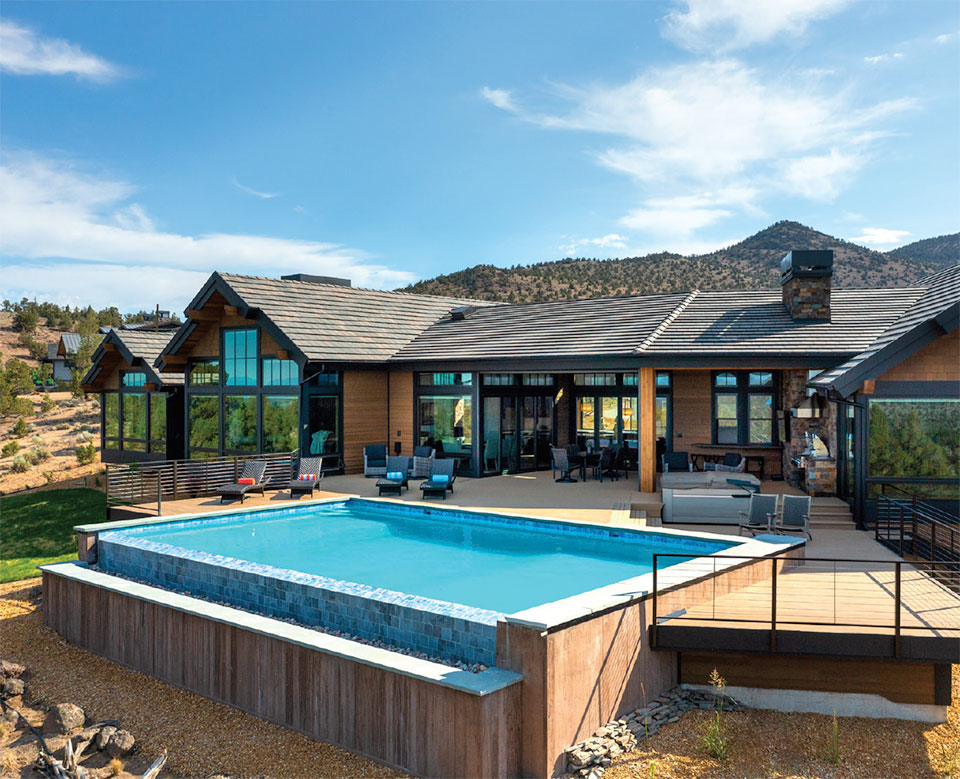
A sophisticated chef’s kitchen with a 60” range, custom light fixtures, and an island featuring Dekton and Blue Illusion Quartzite with two levels of seating easily lends itself to group entertaining. Panoramic doors, with 12-foot openings, seamlessly integrate indoor and outdoor living spaces. A grand, yet welcoming entryway with cedar accents in the ceiling is a comforting call-back to the Scheidlers’ former home.
And one of the biggest standouts, the infinity pool, was not in the original plans, but came about as a result of a mid-project pivot and has become a focal point and one of the owners’ favorite features.
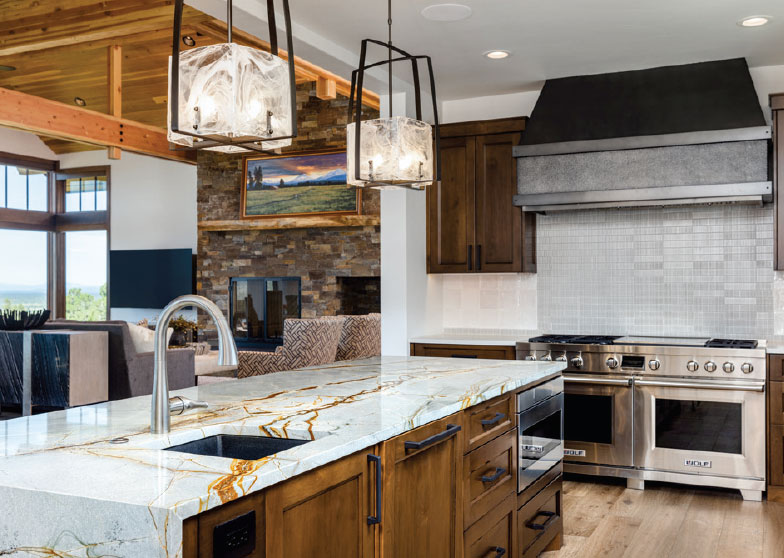
“When we decided to add the pool, the Norman team really embraced the idea and ran with it. They engineered it so you would never know it wasn’t part of the plan from the beginning.”
-Steve Scheidler, Home Owner
“When we decided to add the pool, the Norman team really embraced the idea and ran with it,” says Steve. “They engineered it so you would never know it wasn’t part of the plan from the beginning. One of the beauties of the process of working with Norman is that they have all of their designers and creators in-house. You feel like part of a big partnership and you are all working together. Even though we had changes along the way, we always felt that they had our best interests at heart and were never concerned about their trustworthiness.”
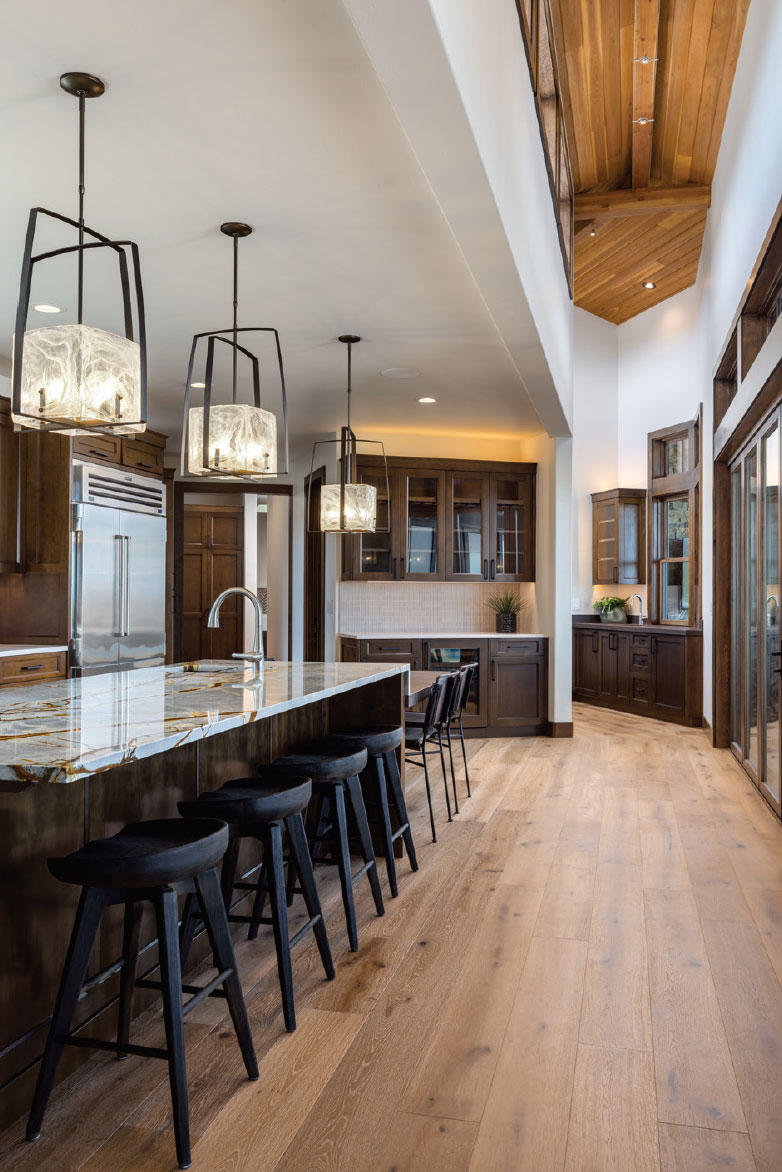
As a full design-to-build company with so many internal resources, the Norman designers, builders, and craftspeople collaborated on every aspect of the Scheidlers’ home to take it from concept to finish. The end result is a well-organized floorplan with a gentle and harmonious flow that brings peace and comfort to the owners.
“This home is a nod to what we’ve done in the last 40 years,” says Brittany Grogan, Interior Designer at Norman Building & Design. “It is an example of how well our team works together. Everyone was willing to stretch and expand on what they are great at. There was a shared attitude of ‘let’s figure out how to bring this vision to life.’ As a company, we value pushing boundaries and having fun while doing it.”
“Norman Building & Design is a great, small family-owned business,” says Steve. “They have a team of genuinely creative designers and they get the most out of every lot. I cannot say enough good things about the company and the people who work there.”
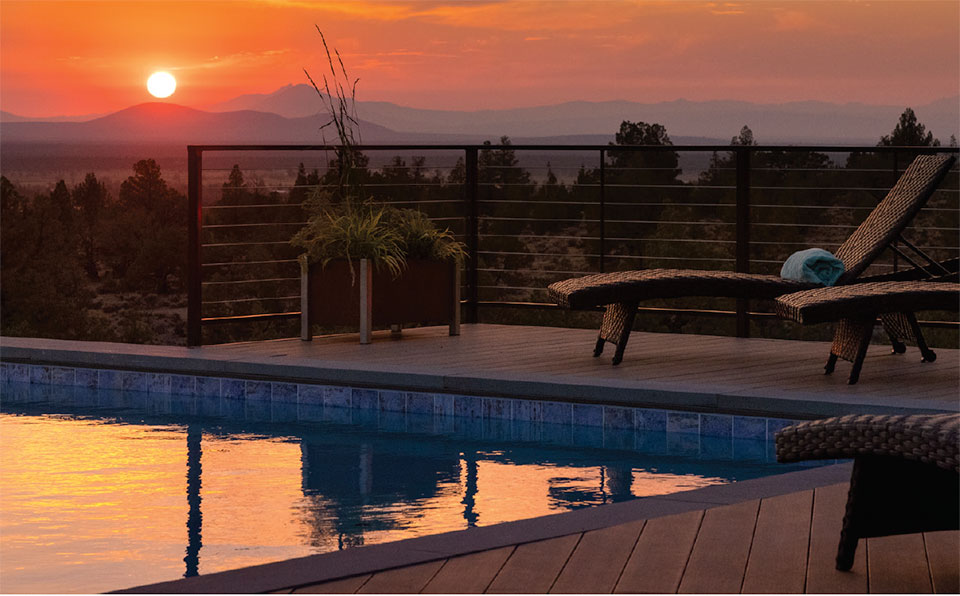
As they look to the future, Norman Building & Design hopes to continue to nurture relationships like the one they have with the Scheidlers. The company believes that having an in-house interior design team and architectural design team collaborating on concept sets and plan developments will only continue to increase the value they add for their clients. As homeowners shift their priorities, focusing more on aesthetic considerations and carbon footprints, having a partner like Norman that can handle all aspects of a project under one roof, can be a game-changer.
