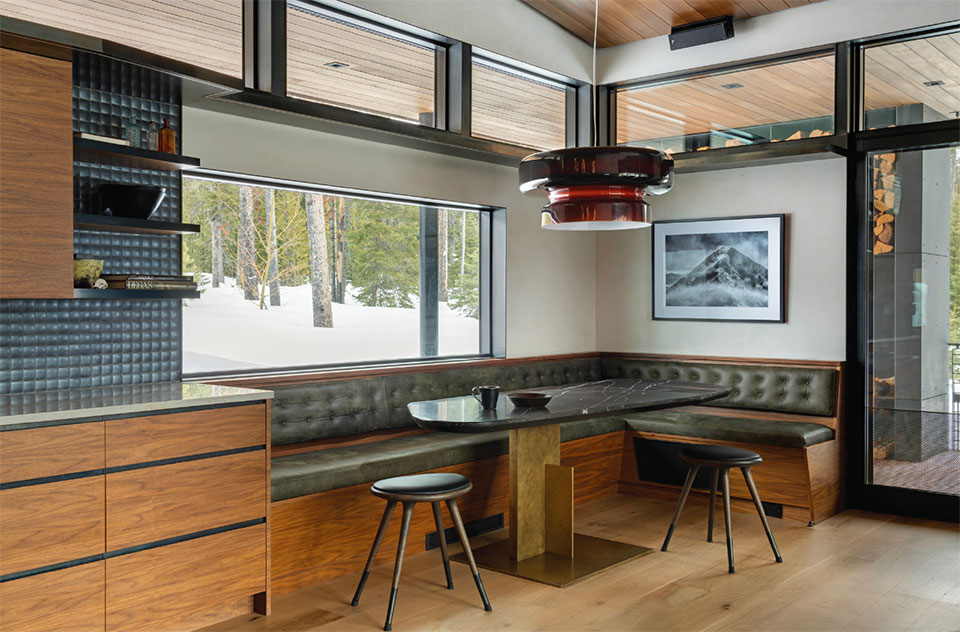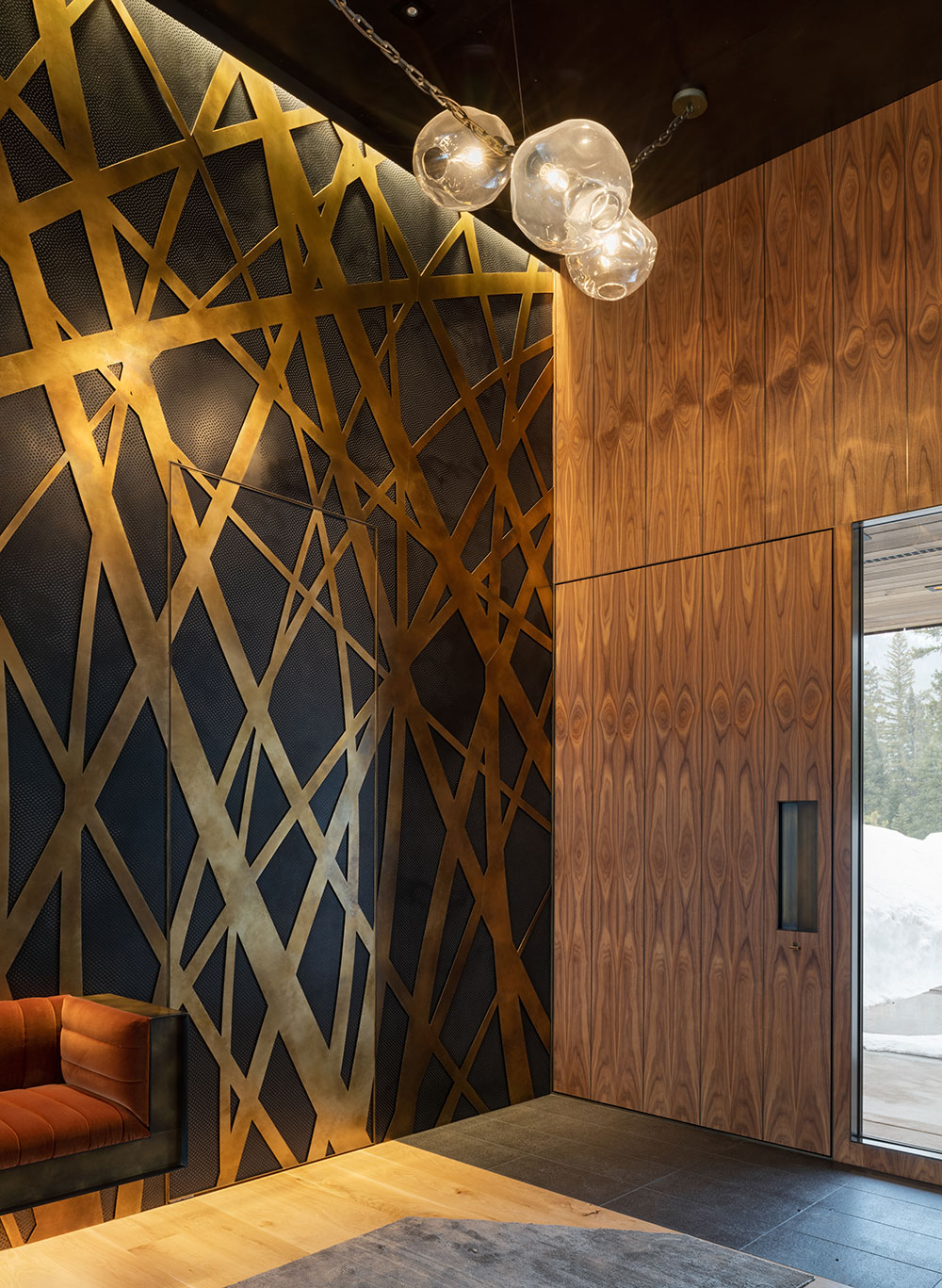The Artist at Home
by Aaron Kampfe
Art is often experienced as a moment in time. A painting may be viewed for a fleeting second but the feeling of that painting may linger in the psyche long after. A line in a play or movie is said once but the meaning of that line may be contemplated into the future by a different audience. A symphony performance or rock concert is experienced in real time but can reverberate in the soul for a lifetime. All creatives—painters, sculptors, musicians, writers, designers, craftspeople, or fabricators—strive to create moments in time that transform and impact human experience.
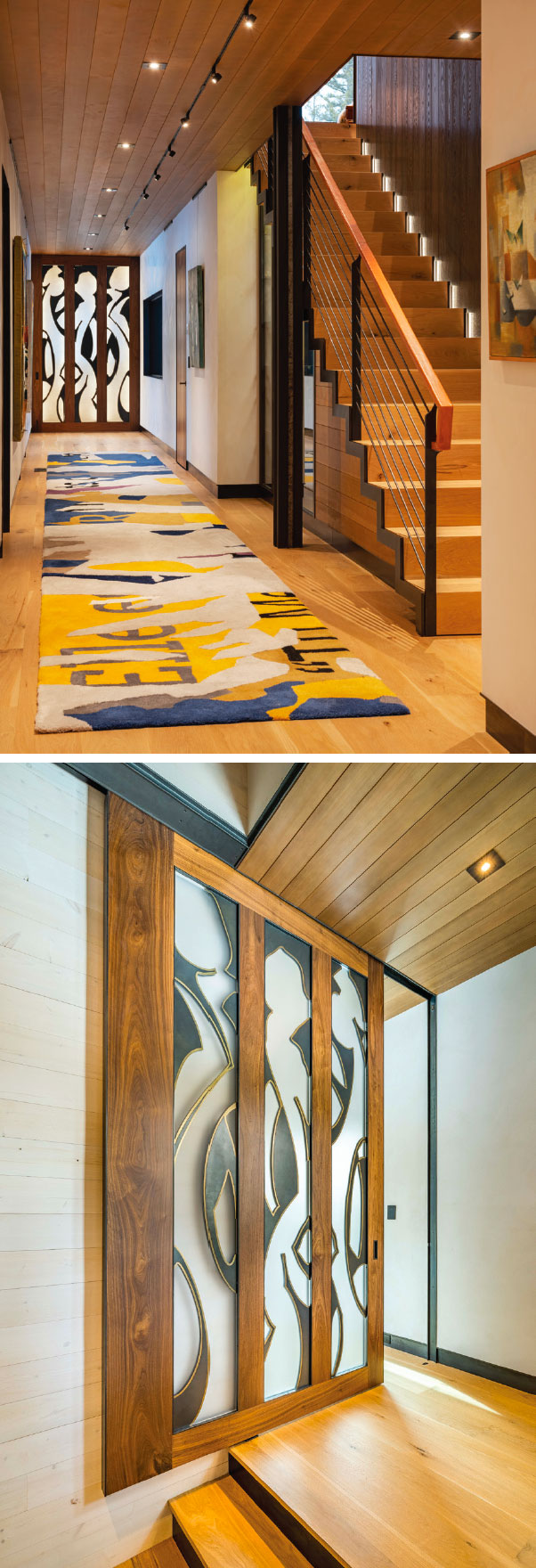
Homes too can rise to the level of art, influencing the experience of their human occupants. Over the past several years, Jeff Brandner designed and built his own home located in Bridger Canyon. With the resources of his company, Brandner Design, at his disposal, the process had in-house architectural designers, mechanical engineers, furniture-makers, craftspeople, and fabricators. With additional collaboration from a nationally recognized architectural firm, Brandner envisioned, designed, and constructed a bespoke residence.
In the simplest terms, Brandner Design produces functional art. They not only design; they build everything they design. A visit to the Brandner Design showroom or website offers samples of its expansive and varied range of residential and commercial work. Whether it’s a seemingly straight-forward drawer handle for a custom home or a multi-faceted and extensive display for a Fortune 100 company, Brandner Design creates architectural art that transforms one’s experience with space.
From the overarching architectural design concept down to the details of the craftmanship, the Brandner home offers moment after moment of artistic inspiration. Touring the house is an experience wherein every turn reveals something enticing, novel, and thought-provoking. Everyday architectural pieces like the stairwell banister or entry bench are one-of-a-kind inventions that invite a closer look and touch. Doors are more than doors, walls are more than walls, and mantels are more than mantels.
The story of this home is deeper than its architectural and interior design and beyond its physical components. The story of this home is part of the story of Jeff Brandner, the visionary, creative, and driver behind every element of the house. To Brandner, the home’s structure, features, and contents represent a culmination of years of artistic creativity, exploration of novel uses of materials, relentless work, and highly specialized institutional knowledge.
The home is a milestone in Brandner’s personal, artistic, and professional history, but the home is not Jeff Brandner’s finish line. The house is an artistic statement that marks a moment in time, but not an endpoint in his career.
To begin to understand Jeff Brandner— his perspectives, sensibilities, mentality, and even his spiritual faith—we pivot from one moment in time in Bridger Canyon to another moment in time, one segment of a long endurance course in Alaska.
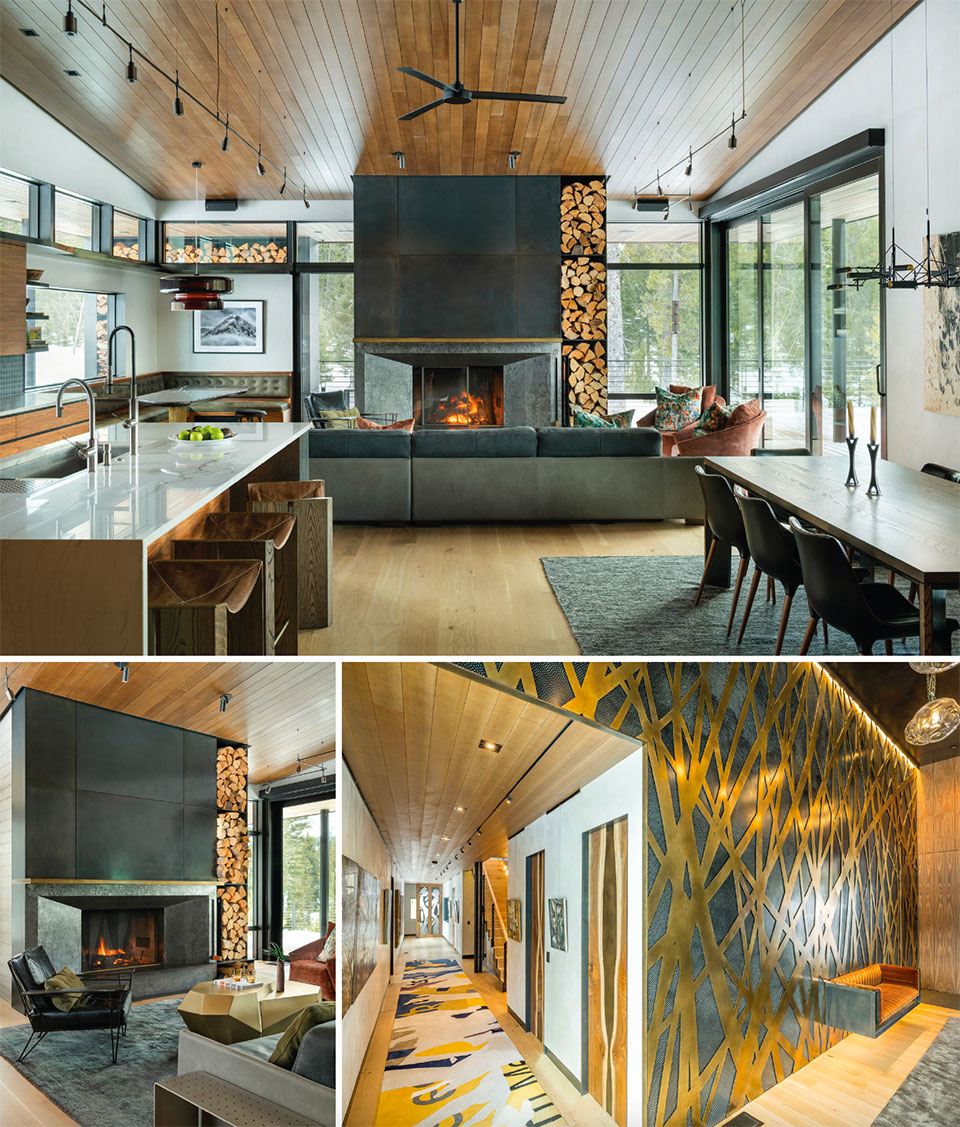
Jeff Brandner writes:
For one 70-mile section of the race, through an area called Hells Gate, I had left the checkpoint just past midnight as the coming storm gained strength. As I left the warmth of the cabin to uncover my bike from the new snow, I felt the cold, unforgiving wind of the Alaska Range bleed through every zipper and fold in my clothing as if to shock me back into the reality I had chosen. Yes, I had chosen this willfully and intentionally.
I had entered for the Iditarod Trail Invitational, a human-powered, ultra-endurance race that follows the Iditarod Trail in February, one week before the dogsled race. It is a multi-discipline race, and racers can travel by foot, ski, or fat-tire bike. A formidable event with a plethora of potential dangers and challenging conditions, the ITI, as it is known, has had fewer finishers in the last 20 years than successful climbers reach Everest’s summit in one day. This year was my seventh time competing over the last 20 years and, although my cumulative experience can be considered a strength, the extreme vulnerability of traveling through the remote darkness of the Alaskan wilderness in winter conditions is inescapable.
As I packed my gear onto my bike, I was approached by two other racers interested in traveling with me through the night with the added safety in numbers. The snow had drifted in so the trail was indistinguishable, unrideable. We pushed our bikes into the headwinds for two hours, barely covering five miles to the crest of Ptarmigan Pass.
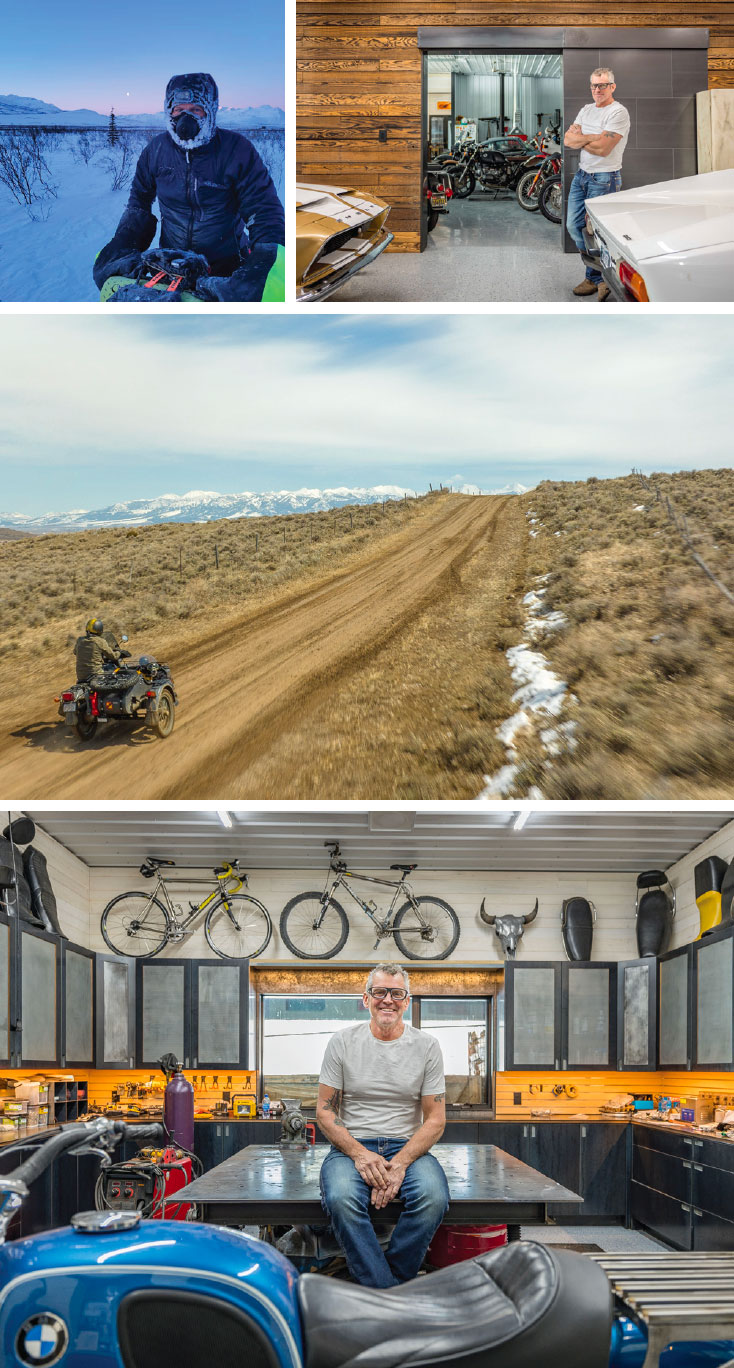
“This is where I feel most at home, a place where I find truth, direction, and inspiration. Stepping outside myself and what I know and recognizing where the strengths I have built are slightly insufficient, forces me to explore new strengths and methods.”
–Jeff Brandner, Brandner Design
As the temperature dropped to -40F, the funneled winds raged through the pass, directed by the massive looming mountains on either side. Progress was painfully slow and labored as our bikes were tossed sideways, even knocking us over at times. At one point as I was trying to make out the imprint of the trail ahead, I was surprised to notice a dim light flickering, slowly coming towards us. It was a racer who had headed out ahead of us earlier that night. He was coming back, disoriented and hypothermic. He yelled through the wind roar that the trail was wiped out, impossible to find and the visibility through the blowing snow made it impassable.
He screamed that we should turn back to the cabin we had just left hours before. My two companions gestured to me that we should consider the warning and start back to the safety of shelter. It seemed logical, even fortuitous considering the first-hand warning from a racer who was reacting to the conditions we were heading into. But I declined. No words were exchanged. I just kept moving forward, my head down, one foot in front of the other as their headlamps disappeared behind me.
I was exactly where I was meant to be. I felt humbled, small, and a bit unsure. With my options limited, I could only trust my momentum forward. I accepted the unknown and the inevitable discovery that waited beyond the discomfort, the insecurity, and giving up control. Unexplainably, I felt a peace come over me as I traveled into the darkness of that wilderness and a kind of comforting faith.
This is where I feel most at home, a place where I find truth, direction, and inspiration. Stepping outside myself and what I know and recognizing where the strengths I have built are slightly insufficient, forces me to explore new strengths and methods. Art, like an endurance course, is an exploration of the unknown, at times uncomfortable and unforgiving.
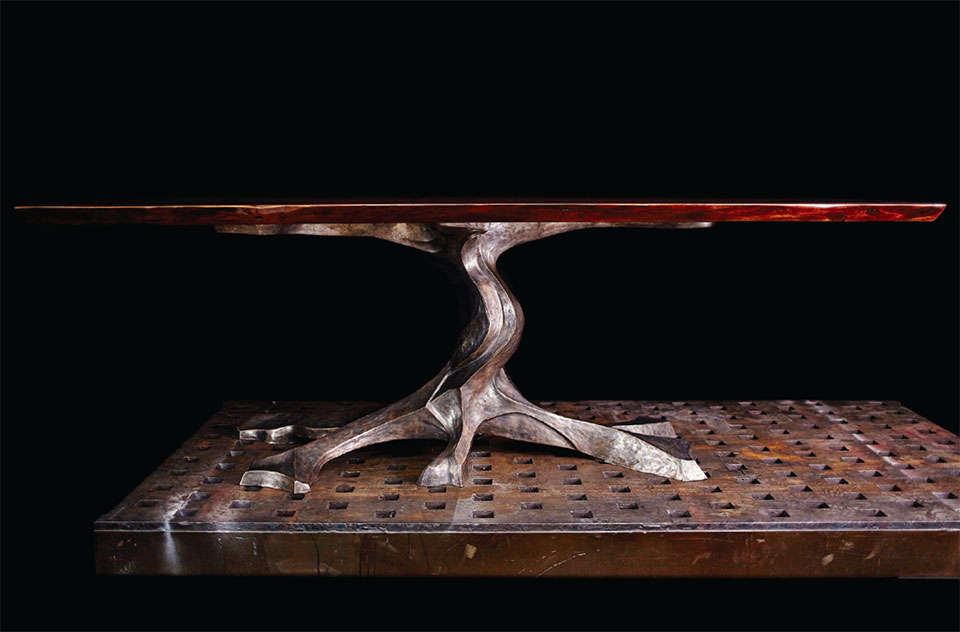
Growing up in New Jersey and the youngest of seven children, all talented and artistic, the bar was set high for Jeff Brandner. His family set the stage for the way he pushes himself in every aspect of what he does. He studied at Rutgers and the School of Visual Arts in New York City. With a degree in landscape architecture, he ran a landscape design business in the late ‘80s through 2001. As he began to compete semi-professionally as an adventure endurance athlete, he moved out West to British Columbia to train. He later gravitated to the Yellowstone region, an area he had discovered through ice climbing.
Jeff Brandner’s recount of a moment on the Iditarod is explementary of his approach to many aspects of his life and work. He says, “The core of who I am is that I don’t like to be comfortable. Whether it’s my art, business, goals, or endurance sports, I am constantly pushing myself into the unknown.”
He continues, “When doing the Iditarod course on a mountain bike, I couldn’t think about the checkpoint 70 miles in the distance; I could only focus on what was in front of me, sometimes going only two miles an hour. Like with my art and my business, there are times when I can’t think too far ahead. I can’t let my expectations control my destiny because I may end up someplace that I didn’t anticipate… and that place may be someplace better. The point is that when we approach a typical normal thing from a different perspective, we don’t know what will become and where we will land.”
“The core of who I am is that I don’t like to be comfortable. Whether it’s my art, business, goals, or endurance sports, I am constantly pushing myself into the unknown.”
–Jeff Brandner, Brandner Design
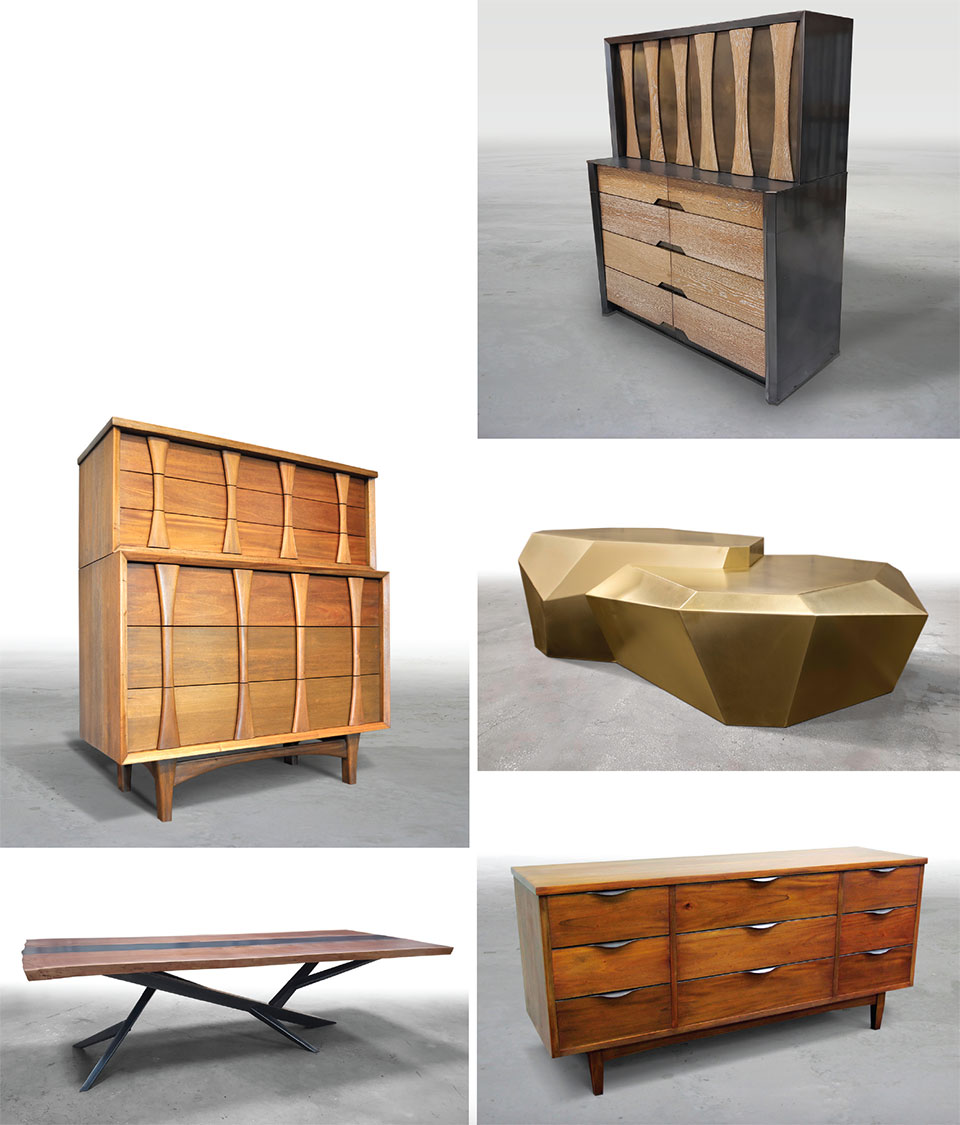
The physical and mental proclivity to participate in a race such as the Iditarod isn’t fostered ad hoc, but over years of experience. Brandner says, “I travel but I don’t really do what others would see as a vacation.” Among his “down time” avocations is restoring classic cars and motorcycles. At night and on weekends he can be found in his shop rebuilding engines, refurbishing components, and repainting machine bodies.
Most recently, Brandner and several buddies rode off-road motorcycles over 2,500 miles through the Baja Peninsula, crossing back and forth from the Sea of Cortez to the Pacific Ocean, from the U.S. border to the tip near Cabo. Along the ten-day journey, much of it off-road, they explored remote villages, empty beaches, colonial churches, and desert landscapes.
When asked why he embarks on such grueling endeavors, Brandner says, “I need to clear my head from time to time.” While this may seem like a modest and humble response, for Jeff Brandner, long-distance endurance excursions get his mind refocused, new ideas sparked, and adrenaline recalibrated. He continues, “My biggest fear is being complacent. A lot of times, throughout my life, it was and is about moving forward.”
“I need to clear my head from time to time. My biggest fear is being complacent. A lot of times, throughout my life, it was and is about moving forward.”
–Jeff Brandner, Brandner Design
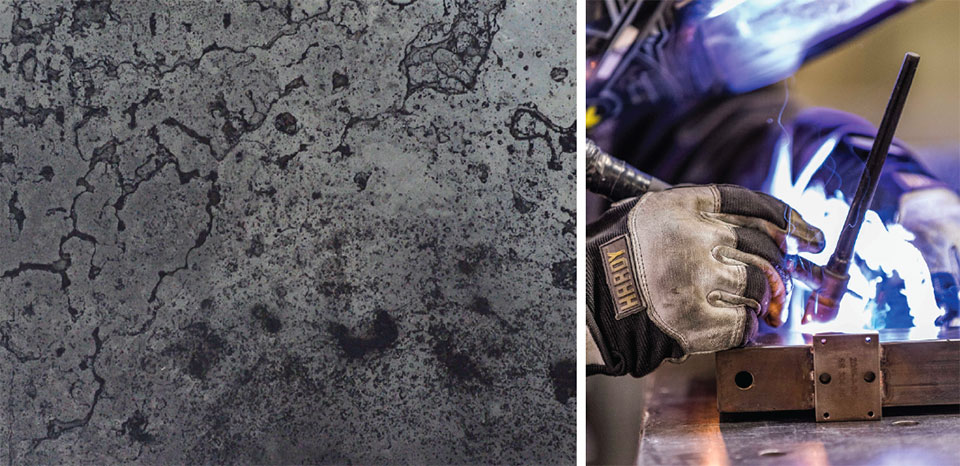
Like the pace of an ultra-marathon, the creation and development of the Brandner Design portfolio was not built at a sprint, but at a methodical and steady pace.
Fifteen years ago, Jeff Brandner rented a small shop in Bozeman and focused on his exploration of design concepts, assembly techniques, and materials to create “functional art.” Everyday items like doors, fireplace systems, and furniture were reinvented with novel mechanics, unconventional use of materials, and newly discovered finishes. Hours, days, and weeks were spent testing chemical and acid mixes on various surfaces to concoct specialized patinas. Commonplace objects were re-imagined. People with an appreciation for this craft took note and the Brandner Design brand took off.

Over the subsequent years, the enterprise grew from Brandner’s garage to the small shop, to a larger 5,000-square-foot shop with staff, to where the company is today. The product lines and scope of projects expanded exponentially every year and continues to expand. The current facilities include 35,000 square feet of shop, studio, office, and showroom spaces.
Folded into the Brandner Design vision are other talented craftspeople who bring specialized skills that are vocational as well as artistic. The 25-plus staff includes architectural designers, mechanical engineers, industrial designers, welders, journeymen, cabinetry makers, woodworkers, finishers, and the administrative professionals who manage the workflow, finances, and client services. While the present-day Brandner Design company is more than Jeff Brandner, his out-of-the box thinking, unconventional approach, and meticulousness permeate all aspects of the business.

During the 2005-2008 timeframe, Brandner’s furniture got national recognition for its sculptural quality and craftsmanship. His pieces got exposure in galleries around the country including New York, Chicago, and LA and his work developed a following from art collectors to custom home designers. What put him on the map continues to be his ability to see beyond usual solutions and find an artistic syntax that builds upon the existing vocabulary.
Today, Brandner Design’s work can be found across the continent from luxury homes in the Yellowstone Club to public spaces across North America. Commercial clients include large corporations and institutions such as Nike, Trek Bicycles, Microsoft, Canada Goose, Disney World, and the University of Nebraska. Locally, the marquee at the Ellen Theater in downtown Bozeman is a landmark Brandner Design piece.

While the present-day Brandner Design company is more than Jeff Brandner, his out-of-the box thinking, unconventional approach, and meticulousness permeate all aspects of the business.
As one pulls off the highway and drives through the woods toward the property, the Jeff Brandner house appears to hover, suspended between the ground and sky, floating in the forested mountainous terrain. The predominant pitch of the residence’s roofline is at a shallow 15 degrees and unites the structure’s forms. The multiple decks, setback windows, and outdoor fireplace are carved out of a more rectangular box-like core.
Like everywhere in the house, the materiality of the exterior blends textures and color palettes that are found in the surrounding natural environment. The sand-blasted black steel paneling and supports function like the frame of a painting, not to garner attention but to bring focus to the art. The Shou Sugi Ban siding with its burnt finish has a curious blue shine. And at the same time, it mimics tree bark with its gradations of black and brown. Incorporated with the steel and wood is board-form concrete, giving the impression of wood but also contributing a stone-like component to the earth-toned exterior.
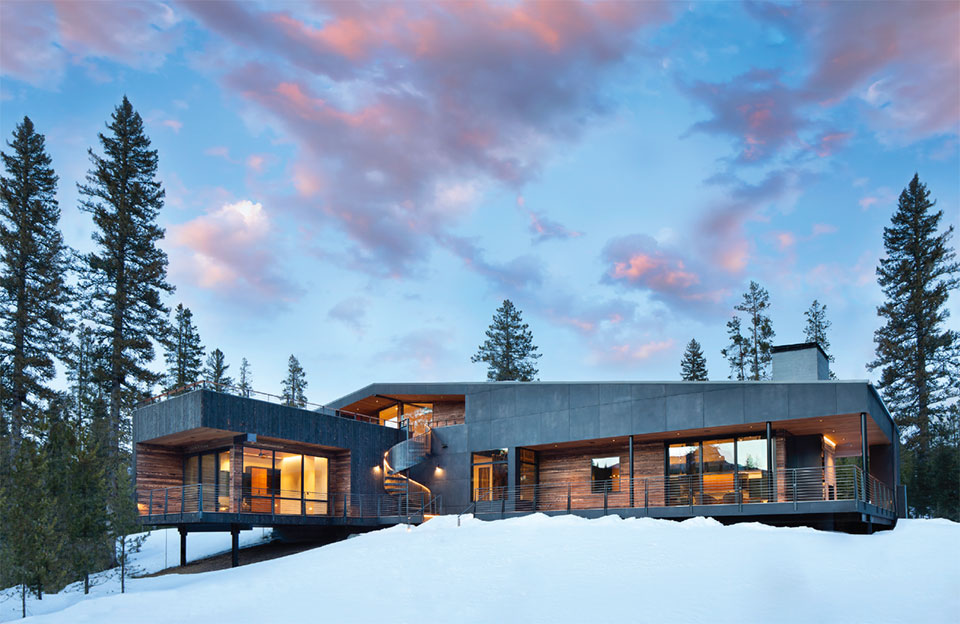
The finishes on the outside of the house are living finishes; they are meant to change over time. The steel supports and panels have living patinas that are constantly metamorphosizing. The Shou Sugi Ban siding and the concrete slabs will slowly transform as moisture and temperature goes through the seasonal cycles of heat, dryness, wind, rain, snow, and cold. The house is designed to evolve, like the nature that encompasses it.
Walking up the driveway to the main entrance, one pauses, contemplates, and assesses. In true Jeff Brandner fashion, nothing about the house is “easy,” including the front door. The door “handle” and locking system is hidden and requires a moment to figure out. “How do I open this?” The oversized pivot door weighs 700 pounds but opens effortlessly. At 90 degrees the door will stay open but with light pressure it will slowly float back to a closing position.
The mystery, wonder, and stimulation continue as one enters through the prodigious portal. The interior entryway functions as a central grand corridor and the home’s pièce de résistance. The immediate and most striking feature is the north wall, a floor-to-ceiling display of dark steel and decorative brass. Again, one asks, “What is this?” When one steps away from the imposing wall to gain a wider view, one starts to see that the brass shapes are patterned after blades of grass. The blades cross over each other as if they are moving in the breeze. One feels like a small animal sitting in the meadow, looking through the grass with the imposing trees and mountains as a backdrop.
The steel wall is made of 16 panels with seams that require a close inspection to identify. These panels have 280,000 holes that vary in diameters of four to six millimeters. They were created with lasers in the Brandner Design Tru-Cut Laser facility. The variations of sizes and patterns of the holes create a cloud-like effect and a feeling of movement when viewed from a distance. Like everything in the house, the wall’s design has a pragmatic function, in this case to deafen sound.
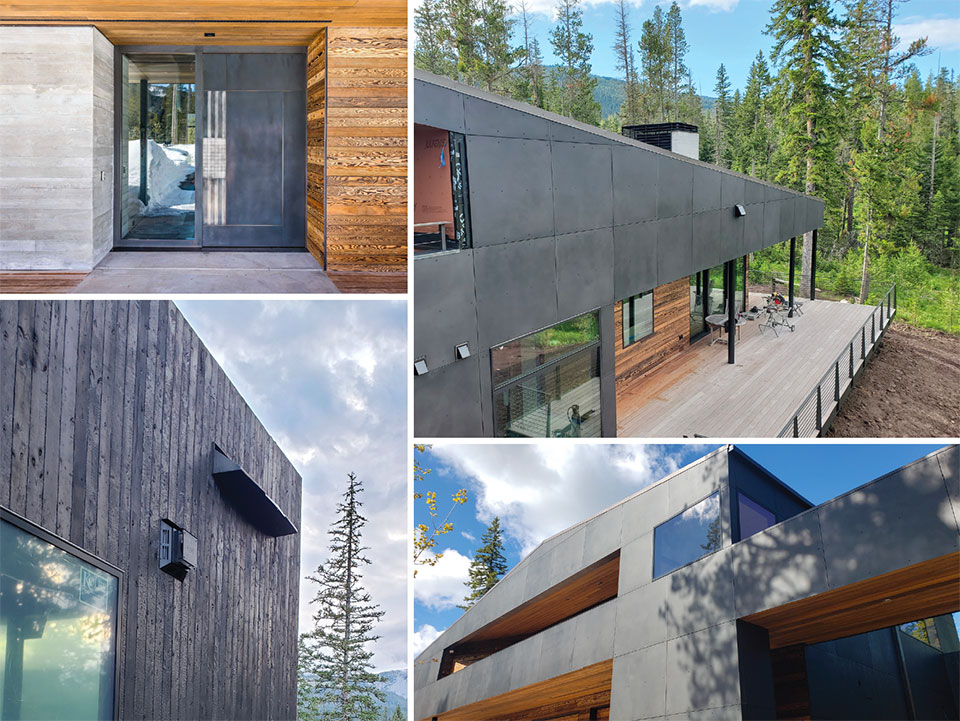
As one pulls off the highway and drives through the woods toward the property, the Jeff Brandner house appears to hover, suspended between the ground and sky, floating in the forested mountainous terrain. The predominant pitch of the residence’s roofline is at a shallow 15 degrees and unites the structure’s forms. The multiple decks, setback windows, and outdoor fireplace are carved out of a more rectangular box-like core.
Jeff Brandner’s house has a masculine, modern-industrial design sense but at the same time has refined and sophisticated finishes. The beauty of this home is like the beauty of a finely crafted automobile or motorcycle—sleek, meticulously engineered, well-tuned, and high functioning.
When Brandner first started his residence’s design, he enlisted CLB Architects to help conceptualize the house. The highly acclaimed firm functioned as a type of sounding board for Jeff. Kevin Burke says, “Jeff is very much a Renaissance man with an acute interest specific to all things design. He’s always an active participant when sharing ideas, whether that be related to broad, big-picture concepts or in the weeds working through finer grain fabrication details.”
The immediate impressions are the visual sensations. “What is that? How is it made? How does it function?” The cabinetry, hardware, doors, furniture, and stairwells beckon a tactile exploration. “How does this drawer open? How is this leather attached to the banister? What mechanism makes this door light up?”
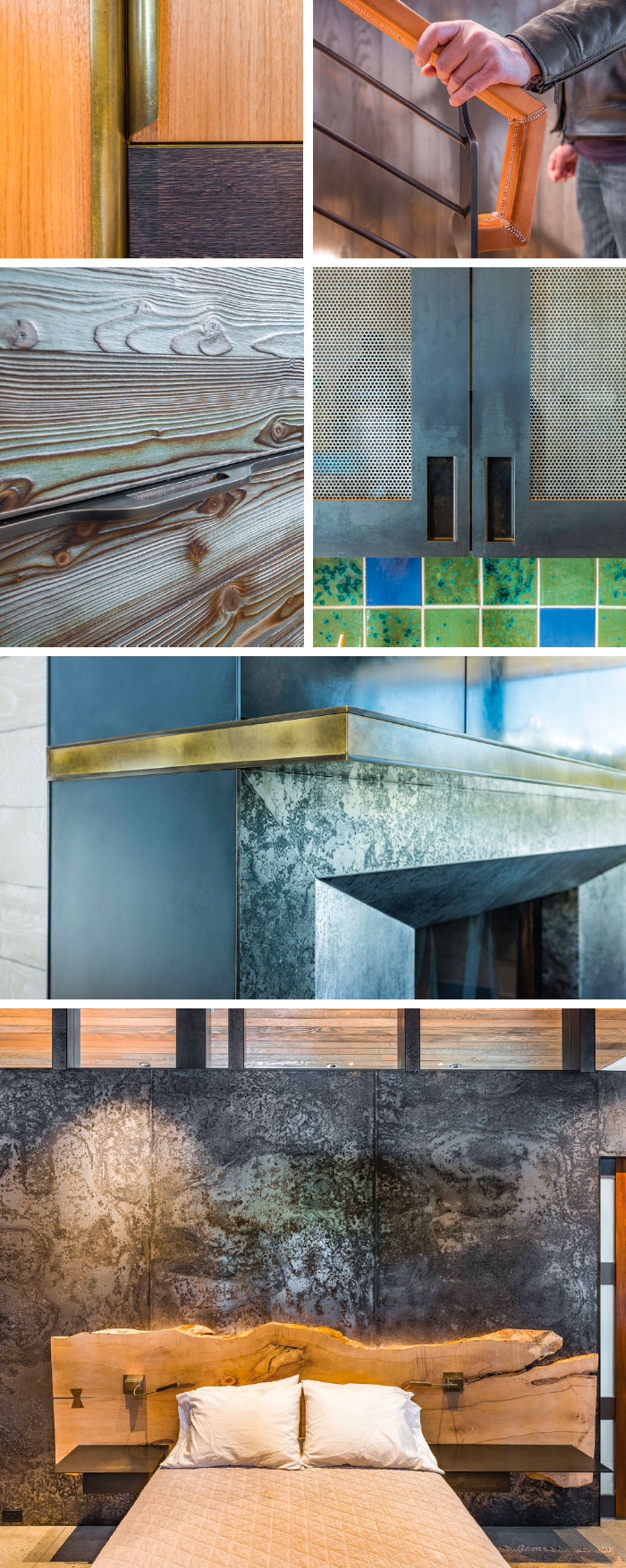
“It’s about the touch. It’s about interaction.”
–Jeff Brandner, Brandner Design
Around every corner, through every doorway, and on every surface, design intentions are discovered, exposed, and contemplated. “It’s about the touch,” Brandner says, reaching out to the handle that lifts and lowers the glass panel. “It’s about interaction.”
The kitchen cabinets, cut from a single walnut log and made into veneers, are installed so the grain from each drawer matches, spanning the area. He also incorporated a finishing technique called ceruse, where the open grain of the wood is accentuated against the contrasting base color, giving a single cut a two-toned look.
A flight of stairs brings the guest area into view, where ink-stained Shou Sugi Ban wood is used in the primary guest room, while floating bunk beds supply more sleeping spaces in the second room. In the guest wing, Brandner used paper stone polymer for the sinks and installed a Japanese soaking tub in the shower area.
Like a cairn on an exposed trail, the house functions as a checkpoint, a milestone in the Jeff Brandner/Brandner Design journey. Brandner now asks, “Where is the next cairn?” How does he find the next checkpoint? Where is the next finish line that leads to the next race? And there is always a next race, another enterprise, for Jeff Brandner.
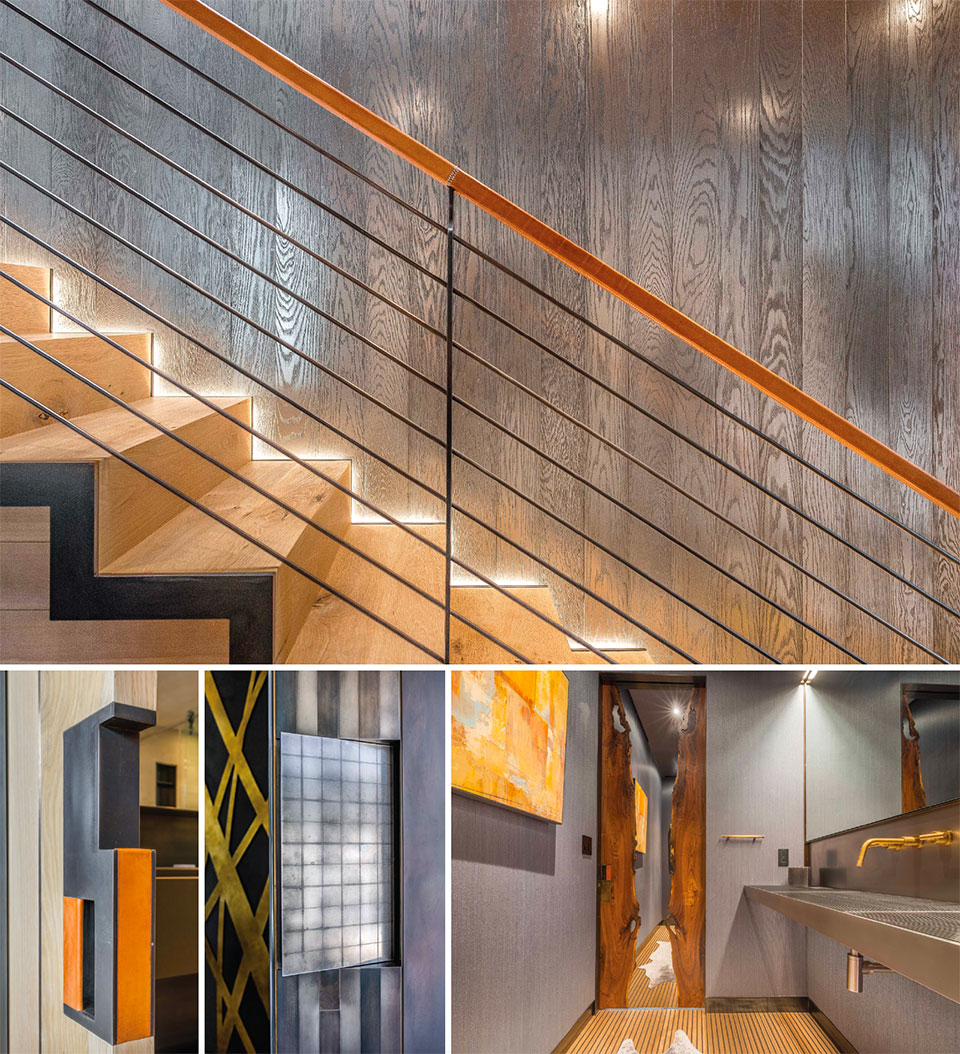
“The future is built on what we have already done….‘How can we make it different, do it better, and create something extraordinary?’ Then we distill, shaving off the fat, and narrowing it down.”
–Jeff Brandner, Brandner Design
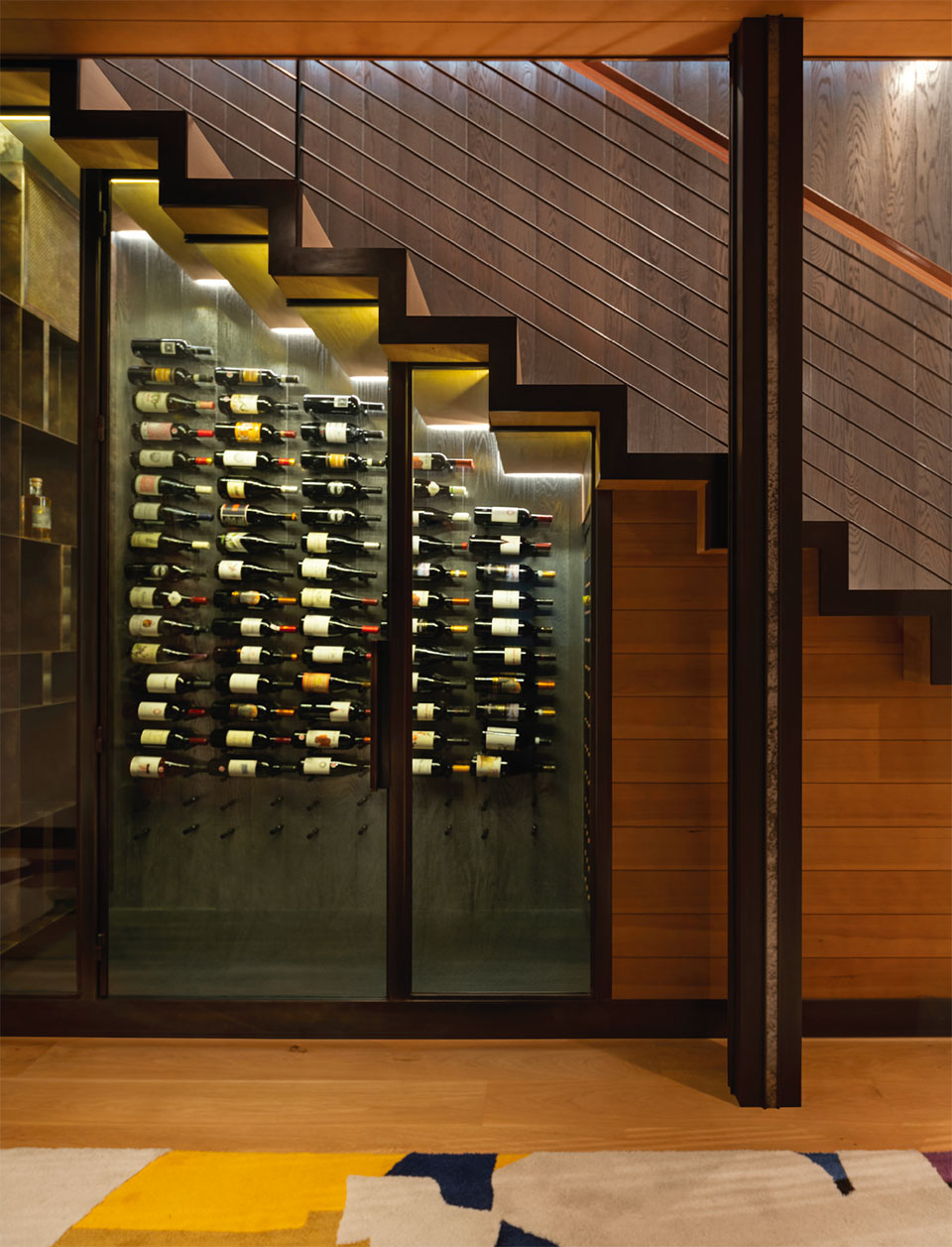
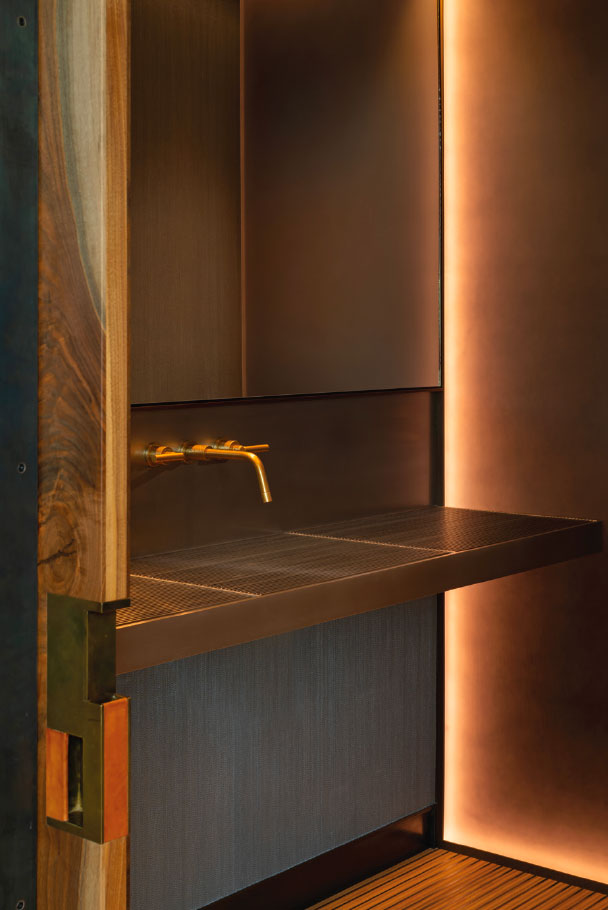
Built into the Brandner Design ethos is open-ended creativity and an embracing of art’s inherent uncertainty. The result is that the Brandner Design team has a collective ability to do jobs that few, sometimes no other, firms are capable of. At certain junctures, Jeff Brandner has asked himself, “Hasn’t this all already been done? At some point, we have created this before and it all becomes monotonous. How do we keep progressing and designing in novel ways? How do we keep doing the impossible, what others think can’t be done?” This mentality of constant innovation and creativity is why Brandner Design has risen to the level of fine art.
While the company will continue to produce its signature fireplaces, stairwells, and furniture, they will continue to evolve. Brandner says, “The future is built on what we have already done. For each new project, for each new endeavor, we go back to what we know and pull from that library of institutional knowledge. We then ask questions, ‘How can we make it different, do it better, and create something extraordinary?’ Then we distill, shaving off the fat, and narrowing it down.”
For Brandner, his biggest competitor in an endurance race is himself. He is less challenged by others and more challenged by his own expectations. His personal, professional, and creative journey continues and, looking into the future, more marvels can be expected from this rare breed of artist, athlete, and entrepreneur.
