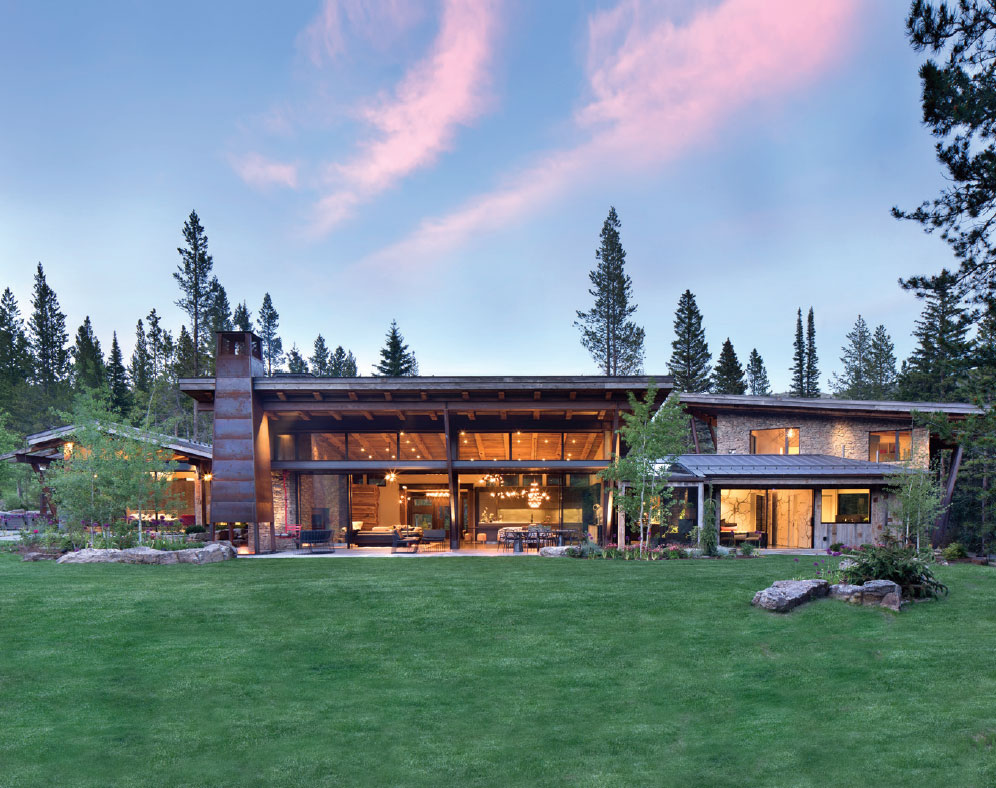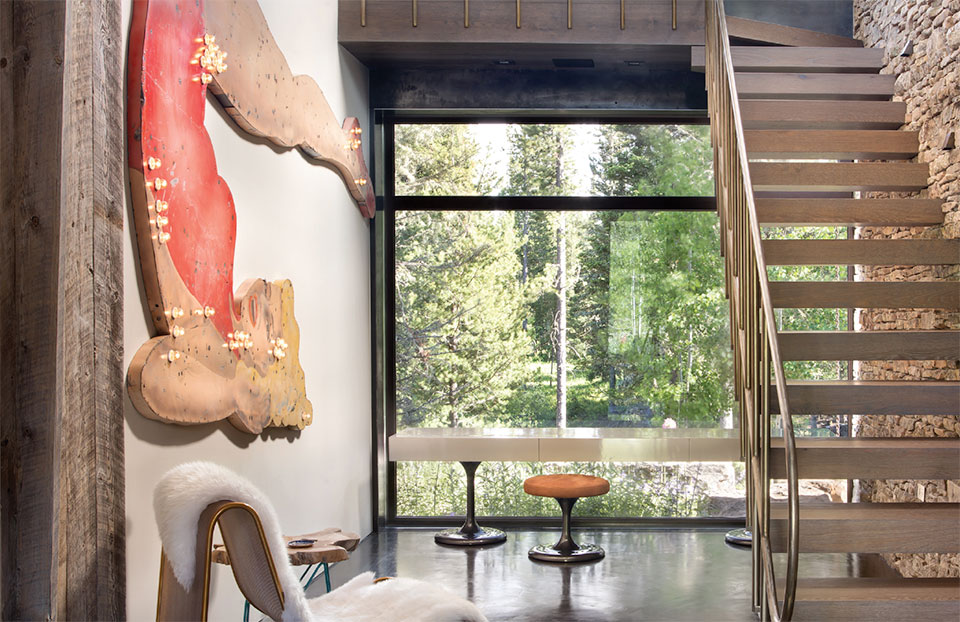Design Partnership
All for a Western Veranda…
by Aaron Kampfe
To truly “feel” a building site, an architect must experience it first-hand. As part of the initial design phase, Ed Ugorowski of Design Partnership needed to access a Bridger Canyon property… in the middle of winter. The unplowed road was covered in deep snow. The lot was heavily treed and not easily accessible, even during the warmer months.
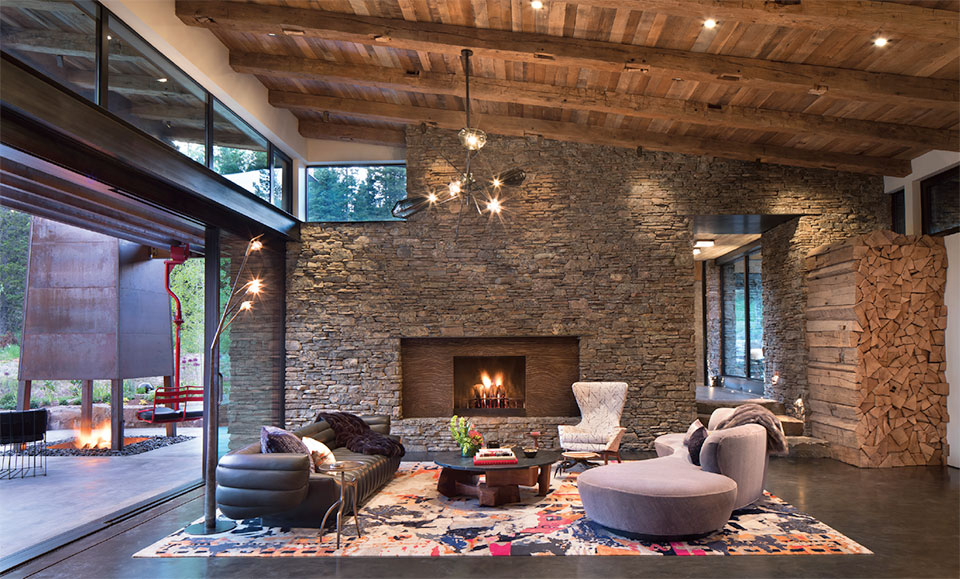
The only access to the site was on backcountry skis and, as is the mantra for any outdoor pursuits, one must never go alone, especially skiing. Bring a partner. Ed invited Todd Thesing of Highline Partners, the project’s builder. Ed and Todd parked off the highway, checked their gear, put skins on their skis, and slowly climbed the incline up to the property.
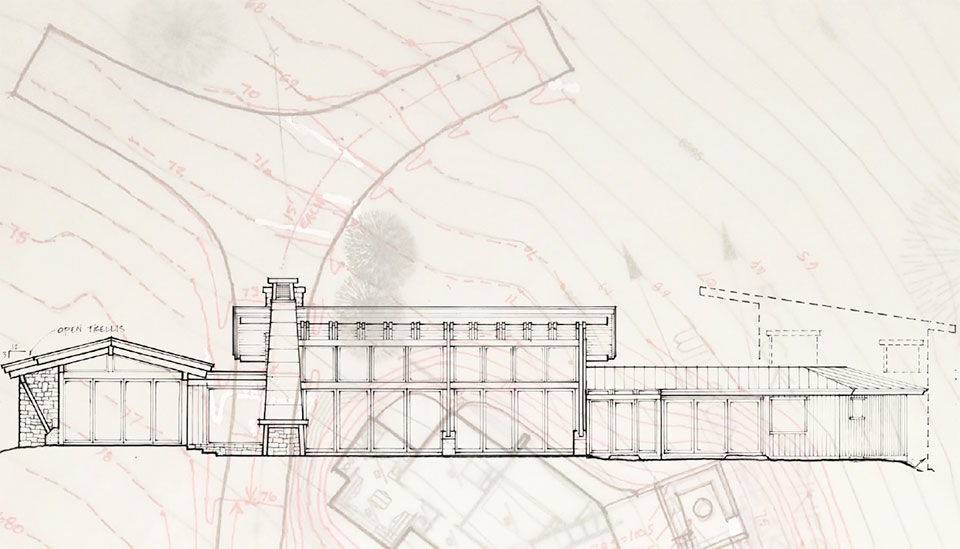
“Know when to slow down…take that time to contemplate. And know when to bring in partners…the right partners.”
–Ed Ugorowski, AIA Design Partnership
At that time, Ed was following two of his guiding principles: “Know when to slow down… take that time to contemplate. And know when to bring in partners… the right partners.” At that moment in time, Ed was doing just that—meditatively experiencing the site and sharing ideas with a partner with whom he had over ten years of experience working on projects together.
As part of the initial phase of design, an architect facilitates the articulation of a client’s vision. In this case, a couple envisioned their dream home in the northern Rockies. Their building site in Bridger Canyon provided that quintessential Montana experience: Views of both a canyon below and peaks above, easy access to both Nordic and alpine skiing, and Bozeman’s vibrant downtown within a half-hour drive. The homeowners envisioned warming up around a fireplace after winter activities and, in the summers, enjoying an outdoor patio after a day of hiking or fishing.
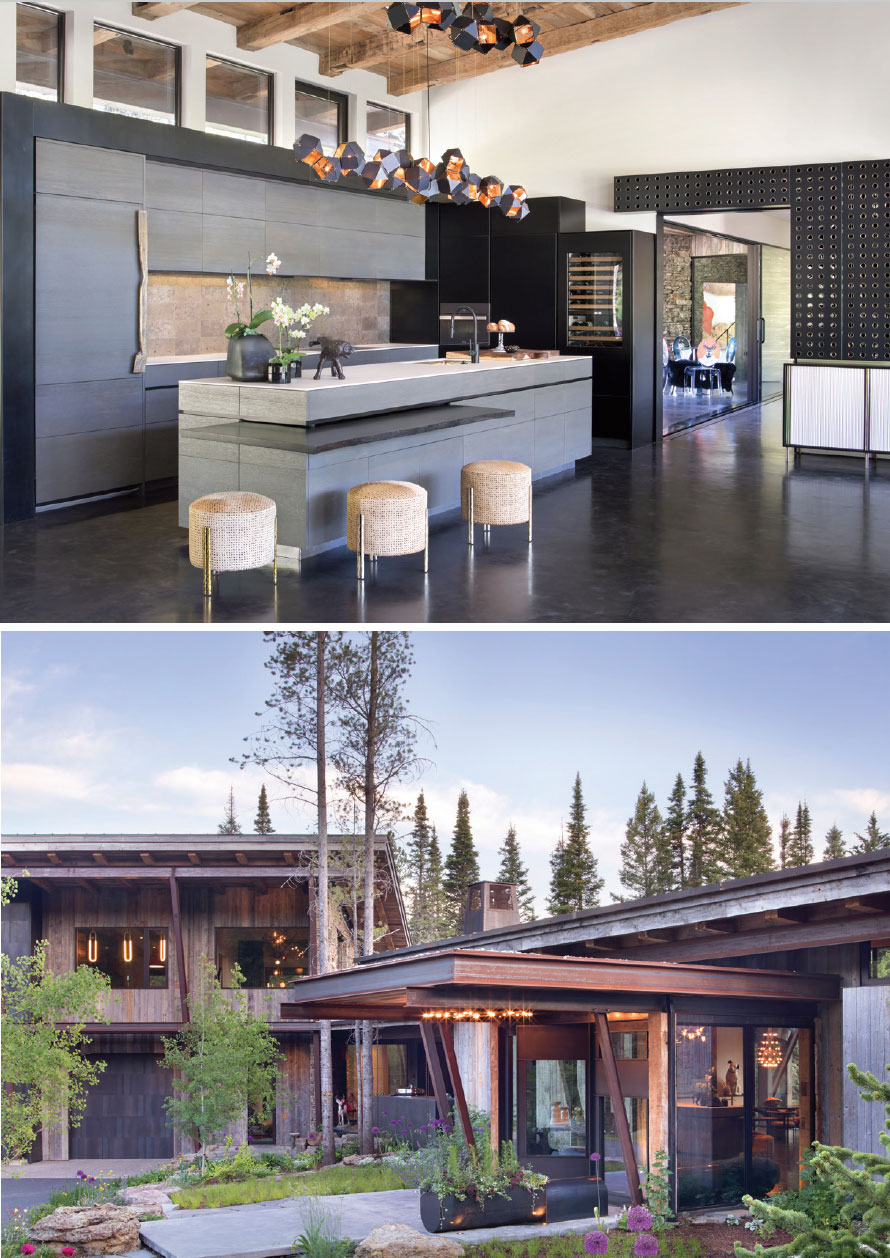
Before plans for any home can be drawn, Ed needs to visit the building site and “feel” the environment. What better way than by skiing up to the property, gliding through the trees, and pausing to experience the space? The first schematic design document for this project began with casual conversations with his construction partner and drawings in the snow.
While on site that day, Ed pondered what the clients had envisioned for their veranda, and added to it. He saw maximizing the eastern exposure for the morning sun, a site orientation to maximize passive solar heat, building materials that seamlessly extend the house from the interior into the exterior, and an outdoor living space surrounded by scattered trees with views of the Bridger Mountains. Here was the ideal spot to gather family and friends for drinks and barbeques during the pleasant Montana evenings. Add an outdoor fireplace and one could stargaze outdoors comfortably in any season. So many ideas ran through Ed’s head that day; central to all of them was a covered patio… the ideal Western veranda.
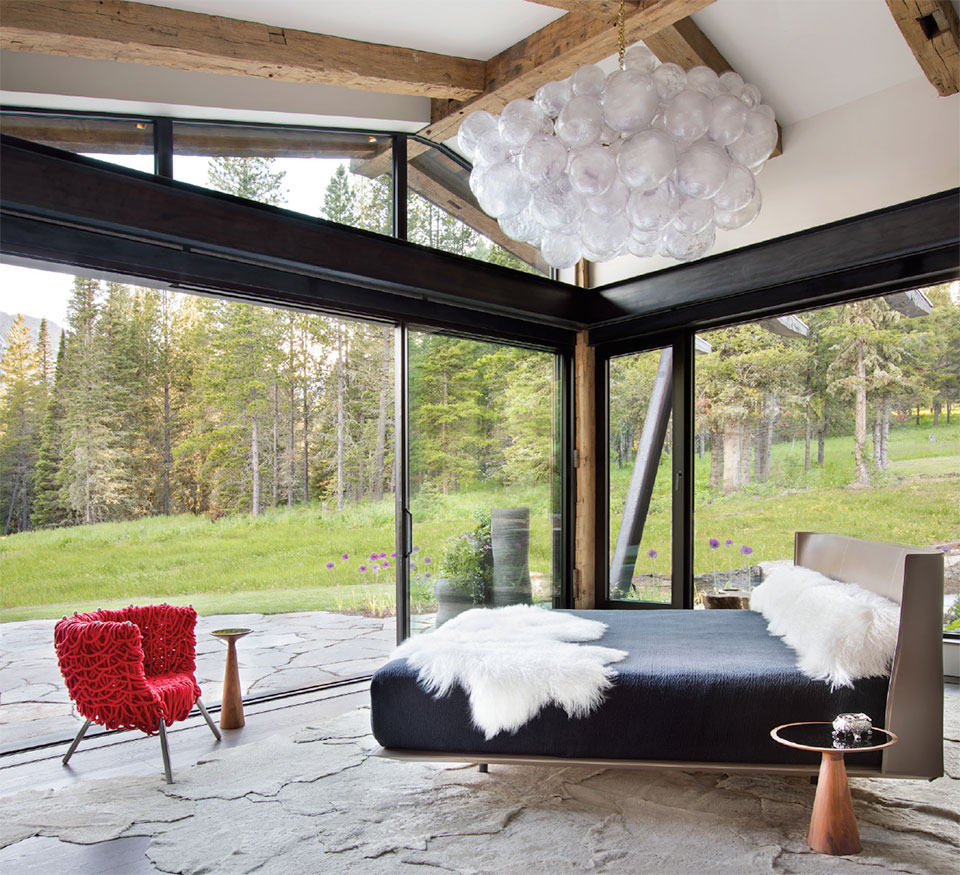
Schematic Design: Envisioning as a Team
While technology, construction materials, and building methods have evolved, Ed recognizes that ultimately, people conceive of, design, and craft buildings. A successful project is a partnership of contributors—clients, architects, interior designers, and builders. Design Partnership divides its process into three phases: Schematic Design, Design Development, and Construction Documents. Core to all three stages are people.
During schematic design, Ed begins to articulate a clearer vision, solidify the project’s direction, and assemble materials that ultimately will be construction and design documents. He captures the team’s ideas and concepts in hand-sketched drawings that bring everyone onto the same page.
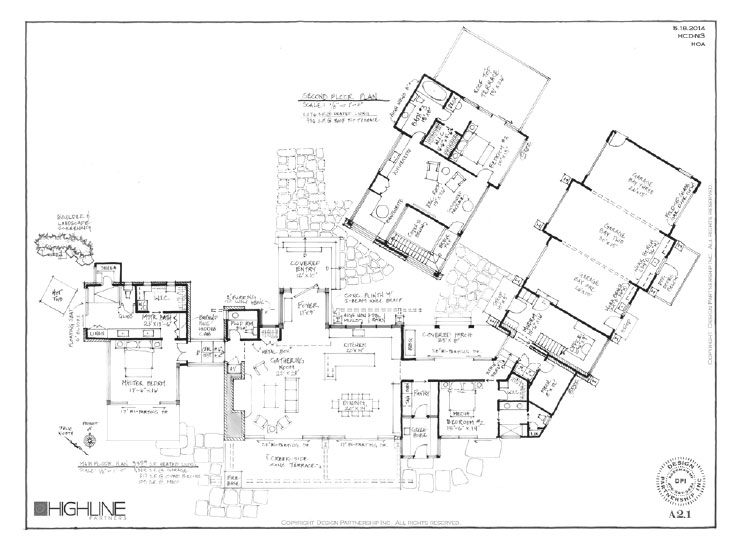
Starting from the project’s conception, Ed brought on board builder Todd Thesing of Highline Partners and Abby Hetherington of Abby Hetherington Interiors. Working closely with the clients, the core team of Ed, Todd, and Abby brainstormed, contemplated, vetted, and considered hundreds of possibilities on both macro and micro scales. Big decisions such as site orientation, structural materials, and general floor plans were discussed while at the same time “small” decisions such as trim work, cabinetry, lighting, hardware, paint color, and bathroom fixtures were considered. And reconsidered.
Abby says, “How Ed works and the architecture Ed creates reflects Ed’s versatile mind. He has done such a variety of projects—rustic cabins, private ski lodges in Big Sky, downtown remodels, and contemporary residences. With both his clients and his team, he listens and then does his research. In this project, we had clean lines in the overarching structure and a juxtaposition of rustic and refined materials.”
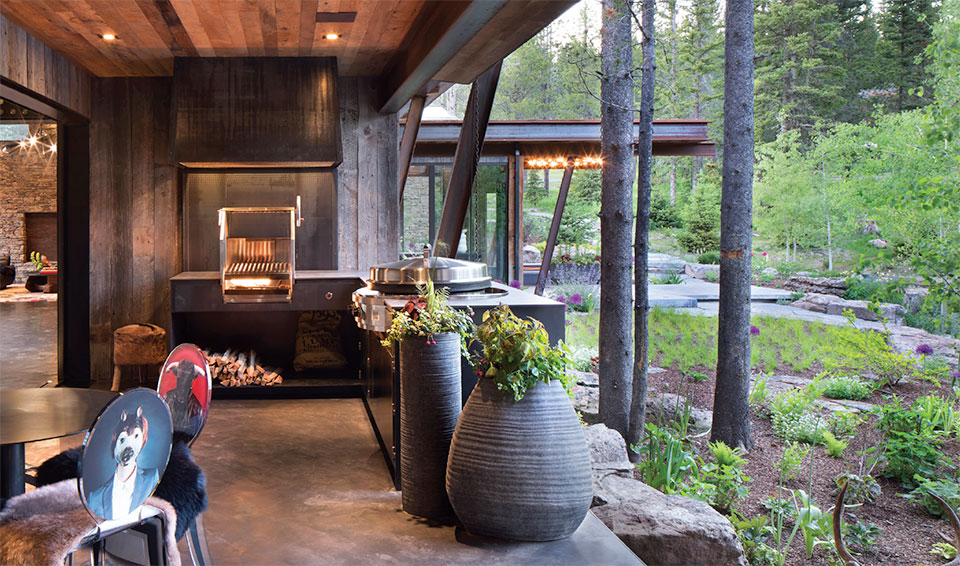
“How Ed works and the architecture Ed creates reflects Ed’s versatile mind. He has done such a variety of projects—rustic cabins, private ski lodges in Big Sky, downtown remodels, and contemporary residences.”
–Abby Hetherington, Abby Hetherington Interiors
Design Development: Facilitating Decision-Making
During the design development phase, the ideas that flow among the team members need to be solidified and documented. The hand-drawn designs are translated into computer applications. Architects began using AutoCad in the 1980s and Ed has also kept current with all the latest technology, including 3D models that can be turned into beautiful renderings.
Lizzie Gueria, who assists Ed in the Design Partnership office, says, “Ed does beautiful hand-drawn designs. Part of my job is taking the 2D drawings, entering them into the computer, and making them 3D. During this part of the process we begin to see how the elements fit together. When we present to clients in 3D, they have an easier time seeing what the buildings will both look and feel like. Also, they are able to imagine it in the context of the building site.”
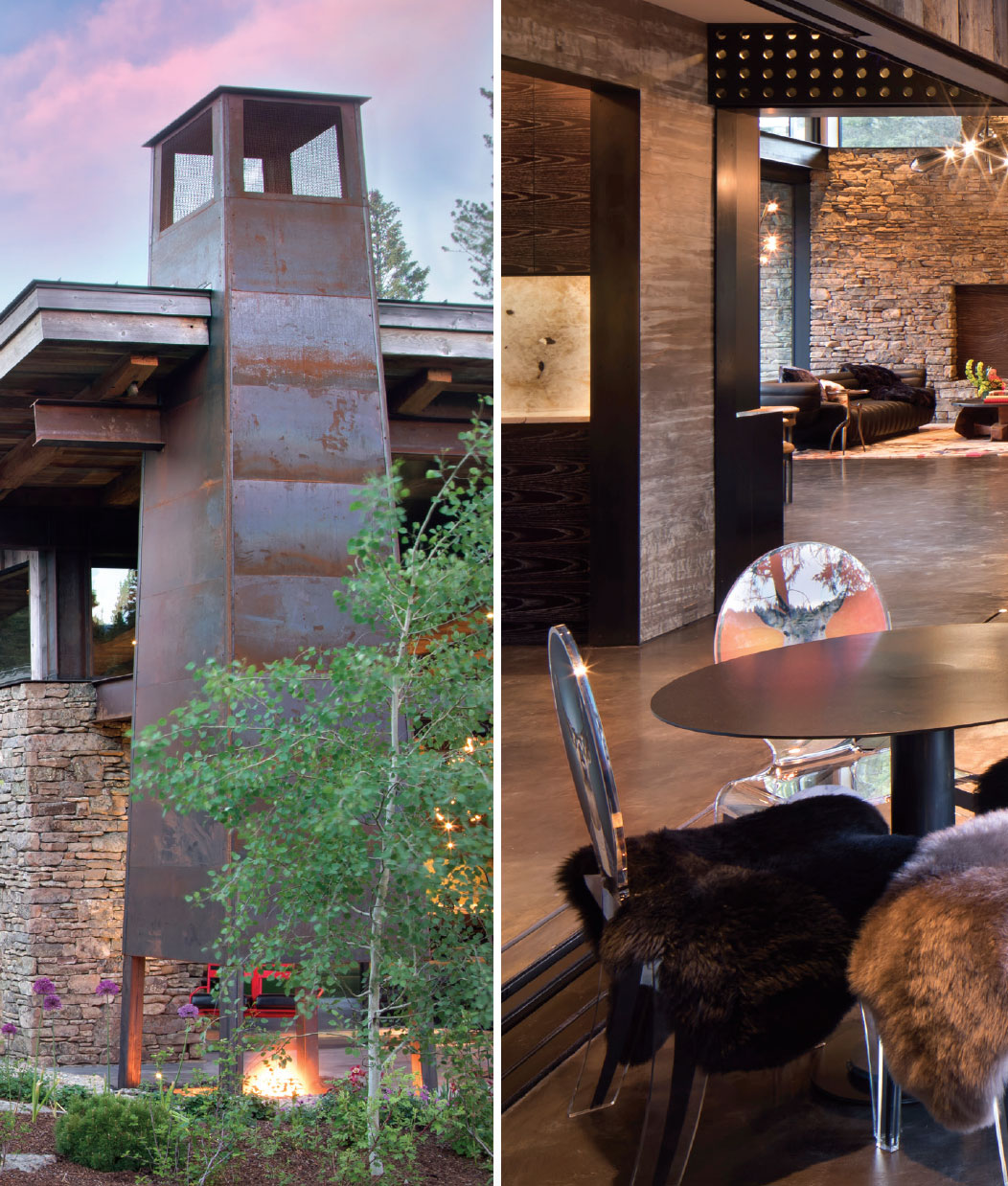
Like many Montana architects, Ed designs spaces that involve recreation—skiing, ranch activities, hiking, and fly fishing. Since 2009, he has worked with John Sampson, a recreation property developer and manager, on a myriad of destination properties. John says, “Our most recent project with Ed was the Madison Double R, a premier fly fishing property on the Madison River. We continue to re-contract with him and his team because they understand how the recreation component influences all aspects of the site planning and architecture. His designs begin with the vision of the owner, blend in with the natural environment, and work on a very pragmatic and functional level. Our ultimate objective is to ignite a passion in the fly fishing enthusiast and the architecture and design are core to this.”
During the design development stage, countless decisions have to be made and egos left at the door. Sophisticated software has an important function but the process of designing architecture is still very human. Rob McRae of Highline Partners says, “After working with Ed over the past decade on a handful of projects, I’ve chosen him to design my own house in Big Sky. That says a lot coming from a builder. He is very humble, open to constructive criticism, and runs with the best ideas.”
Construction Documents: Partnering to Meticulous Execution
Ultimately, the end objective is not to create design documents but to build a building. During construction, the conceptual and theoretical must become brick and mortar… and timber, concrete, steel, stone, and glass… and fabric, paint, tile, and textiles. A design, like the Bridger Canyon residence, is beautiful, inspiring, and creative, but more importantly, the plans are executable on a practical level.
Real world experience in construction contributes to Design Partnership’s success in the field. As a young man, Ed held jobs in the construction industry included painting in Big Sky and working for Onsite Management tearing down and repurposing cabins. In the late 1980s, he worked on a spectacular Jonathan Foote residential project in Jackson, Wyoming. His hands-on experience working with materials and constructing buildings gives him an understanding of how important the construction documents are to the crews who must implement them.
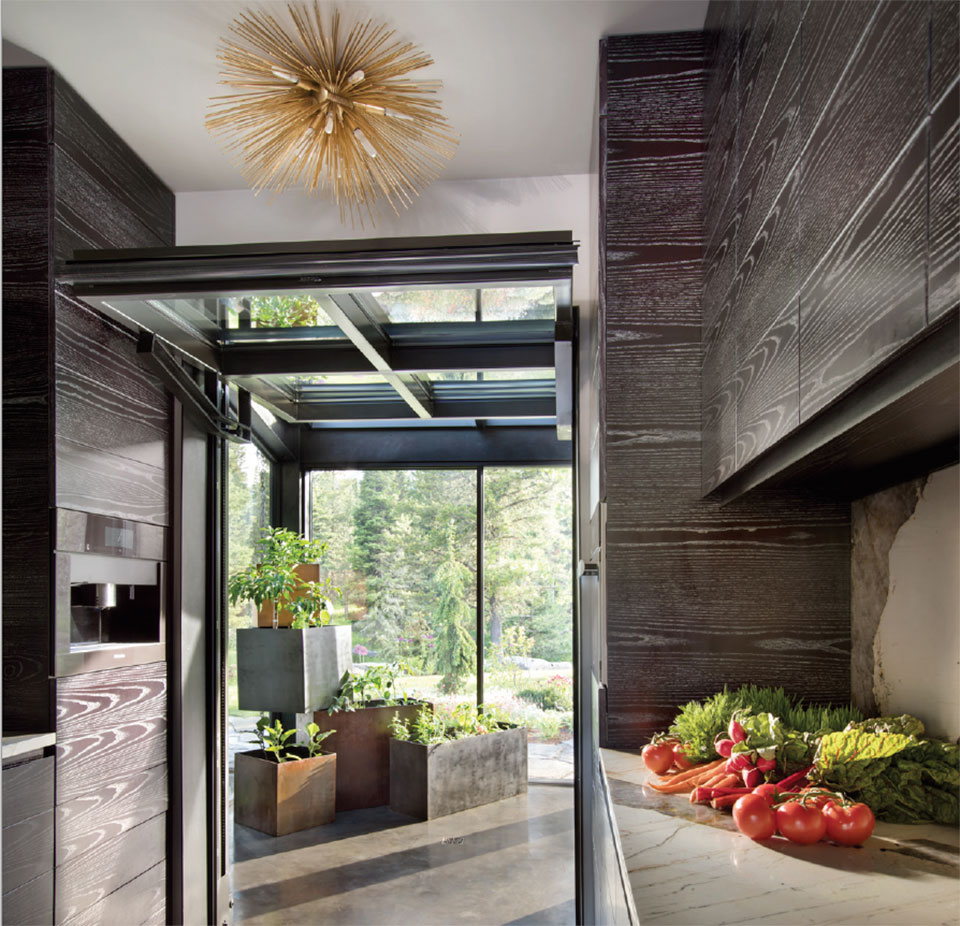
After working with Ed over the past decade on a handful of projects, I’ve chosen him to design my own house in Big Sky. That says a lot coming from a builder
–Rob McRae, Highline Partners
The construction team takes the construction documents and executes. Rob of Highline Partners says, “Design Partnership provides some of the best construction documents I’ve used. They are truly high-quality building sets and that is very much appreciated by everyone involved.”
A quiet ski tour in the Bridgers led to a sketch in the snow and a vision for the center of it all—a veranda with spectacular views. Countless conversations and hundreds of documents later, that patio ended up being a large covered porch with an outdoor steel kitchen, wood-fired grill, outdoor fireplace, and infrared ceiling-mounted heaters. While this veranda is, of course, just one of many well-conceived and well-crafted components of the home, it encapsulates that quintessential Montana experience that the homeowners will enjoy for generations to come.
