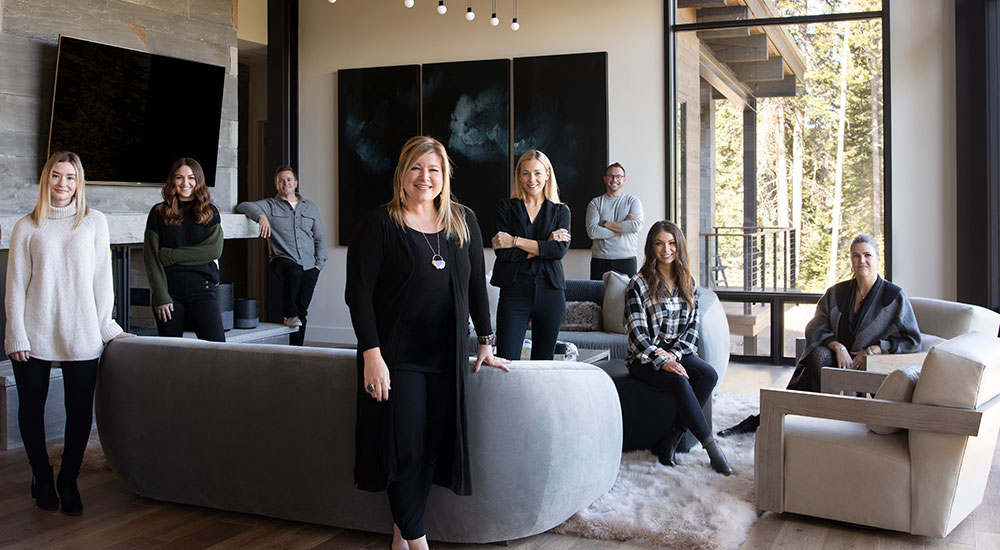Architectural Edge
by Michele Corriel
The Gallatin Valley Design Group (GVDG) is changing the way people look at design. Their holistic approach to interiors speaks to the personal attention they provide for every client, from concept to completion. GVDG stands at the forefront of what is being offered in the design industry – they are going beyond the standard interior design expectations – they incorporate an architectural edge.
“We start by getting to know our clients’ visions, goals, and objectives,” Director of Interior Design Rachael Celinski says. “Then we curate our services to meet their needs while collaborating with them throughout the entire process.”
GVDG caters to their clients’ needs, over-delivering on everything from finish selections and furnishings to turn-key services. Clients are kept up-to-date every step of the way with “visual lookbooks” that go into every detail – from hardware to appliances, from window treatments to plumbing fixtures – oftentimes accompanied by physical samples, three-dimensional renderings, fly-throughs, and detailed drawings. GVDG works hand-in-hand with the team (general contractor, architect, and client) to finalize specifications for the entire project, including exteriors as well as interiors.
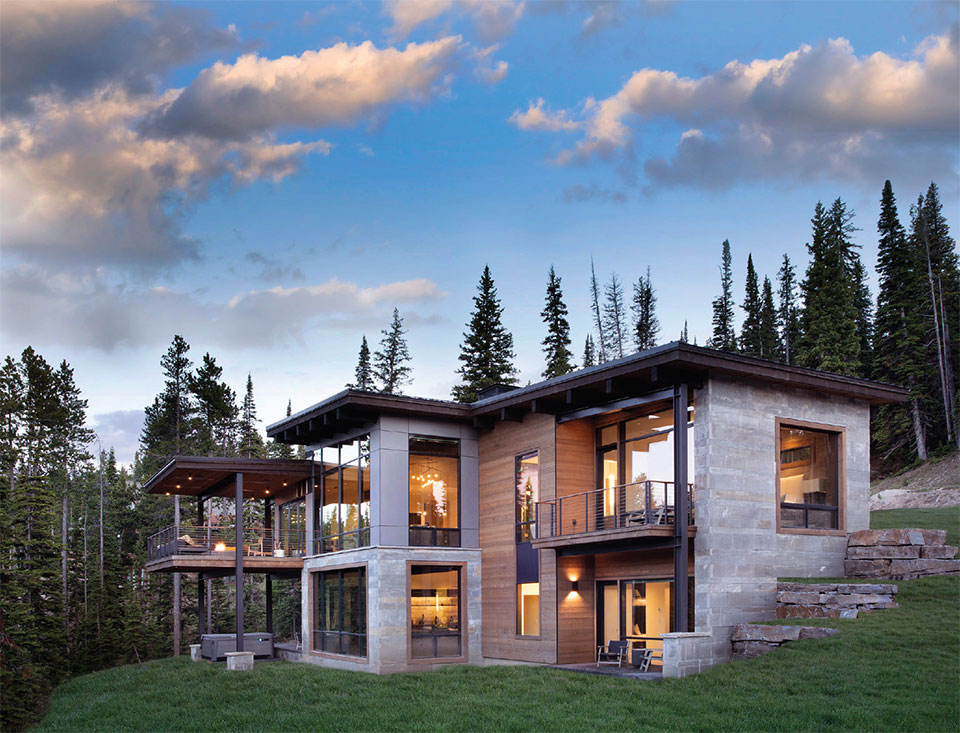
“It’s about the evolution of the home. Beginning with the clients’ initial vision, we progress onto the architect’s designs, then add in the contractor’s practicality, and finally we integrate our obsession with details.”
– Rachael Celinski, Director of Interior Design, GVDG
“We take the fear and anxiety out of a project by doing our due diligence up front,” Managing Partner Brian Cattin says. “We provide a detailed checklist that prioritizes all selections, so that the homeowners know where to focus their attention.” Building a new home is often an exciting, but overwhelming, process. Brian continues, “For homeowners who are out-of-state, we are their eyes and ears in Montana.”
Celinski notes that the team is neurotic about checking budget details, historical data, and comparisons of other homes in the area. She says, “By doing that, we can always keep our clients in the know as far as where they are throughout the process. We take the guesswork and the surprises out of the equation all together.”
“We make sure to keep our clients as informed as possible, by sharing weekly progress calls and updates in order to make sure we all have the same priorities in mind,” Celinski explains. “At the end of the day, it’s about the evolution of the home. Beginning with the clients’ initial vision, we progress onto the architect’s designs, then add in the contractor’s practicality, and finally we integrate our obsession with details. We must fully engage and become the clients’ advocate throughout every step of the design process.”
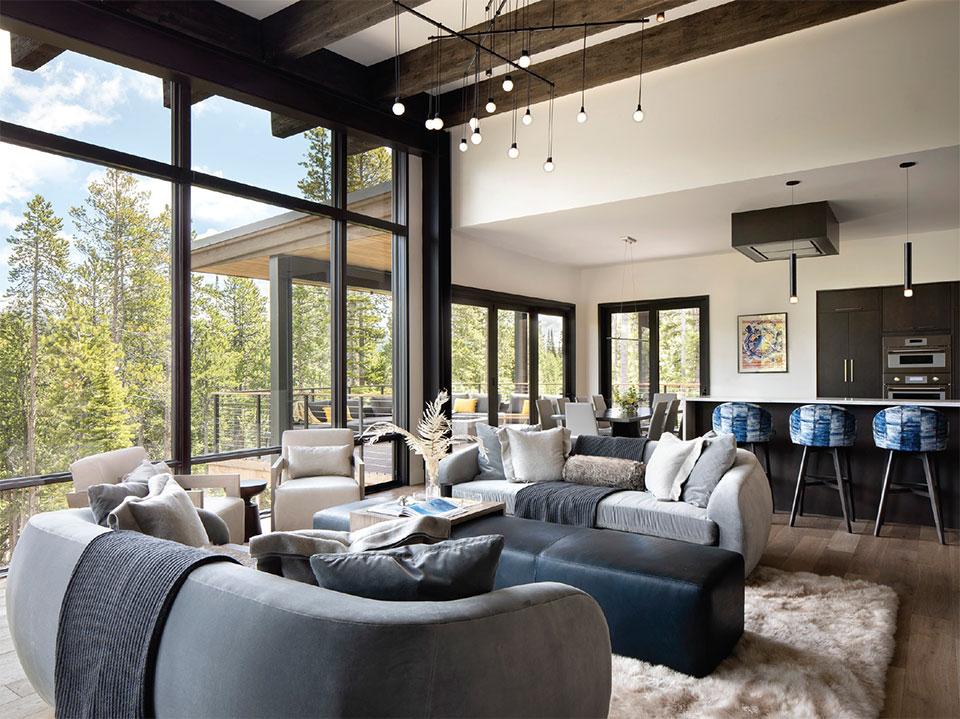
GVDG consists of nine talented team members, ranging from senior interior designers to rendering specialists to interior architects. Leading the group, Celinski fuses her background in architecture with a passion for interiors. She can easily interpret floorplans or suggest modifications to complement the clients’ design objectives, as needed. She believes that a home should have a seamless integrated exterior and interior design approach. “Focusing on the selections and incorporating them into the architectural plans is a bonus for the client,” she says. “Sometimes, we may reconfigure a space to a particular furniture product or an appliance depending on its size, shape, or form. We use our technical capabilities to update all involved team members. Working with the client, builder, and architect creates a true ‘dream team’ approach.”
By providing perfectly-thought-out three-dimensional renderings and video fly-throughs, developers have found it easier for their buyers to see themselves in a home, as developers and co-owners at Cascade Ridge in Big Sky, Mark Lilly and Pat Lopker, can attest. They have been working with GVDG for over 15 years. “We have challenged them to make every one of our 24 homes unique and special and they have delivered,” Lilly and Lopker note. “They have created a cohesive community by selecting all exterior finishes for the development and have made each interior unique by specifying the lighting, bathroom fixtures, paint colors, cabinetry, doors, trim stain colors, flooring, countertops…you name it. The homes look fantastic! Over these many years, we have received literally hundreds of very positive comments on the designs of our homes from our buyers and guests.”
“They have created a cohesive community by selecting all exterior finishes for the development and have made each interior unique by specifying the lighting, bathroom fixtures, paint colors, cabinetry, doors, trim stain colors, flooring, countertops…you name it. The homes look fantastic!”
– Mark Lilly & Pat Lopker, Cascade Ridge, Big Sky
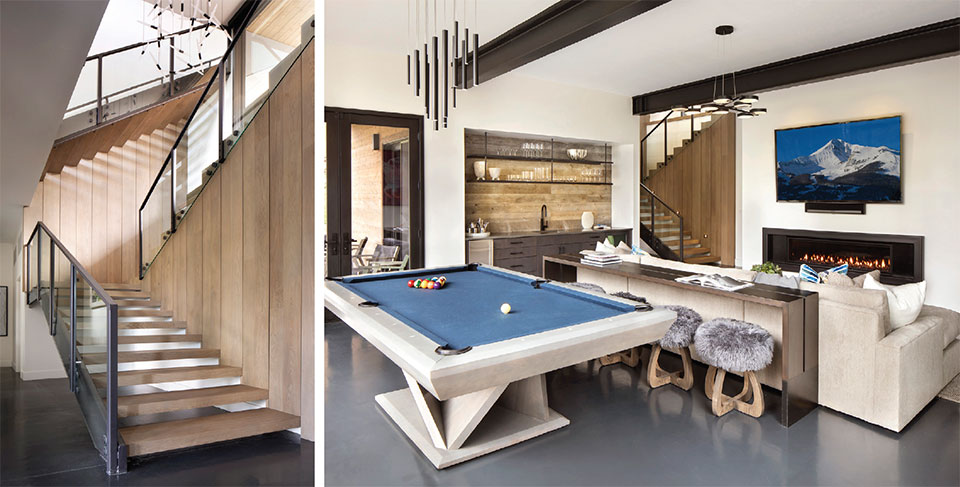
The Design Process
‘The GVDG Advantage’ consists of a very streamlined approach. To start, there is a ‘discovery’ phase, where imagery and style serve as the catalyst for client conversations. Right now, Celinski says that she is really inspired by clean Australian designs and the use of raw and natural materials in a clean and crisp way. “There is a way to make ‘Mountain Modern’ a bit more architectural, while still emanating the Montana vibe,” she explains.
GVDG merges the initial mood board with a developing plan for the home. The team starts by taking a deep dive into the ‘schematic design’ phase of the home and pairing that with key questions about functionality, practicality and purpose. They utilize 3D renderings from the beginning in order to explore certain moments in the home and provide design options for advanced dialogue. “This is so helpful for our clients, as they can then visualize these spaces with scale, natural lighting, views, materiality, and more,” Celinski says. “We had a project recently that was shown to have tongue-and-groove (T&G) ceilings in the adjacent kitchen, dining, and great room spaces. Our client, who was a big fan of symmetry, didn’t understand that she had a dormer in her great room. This greatly affected the symmetry of the spaces, thereby making the T&G look very awkward, as it was not a perfect ‘A-Frame’ ceiling. We showed her two options: the first with the T&G and the second without the T&G, just drywall ceilings. We all voted for the drywall ceilings, which ended up saving them over $15,000.” This is just one example of how valuable GVDG’s tools can be throughout the process.
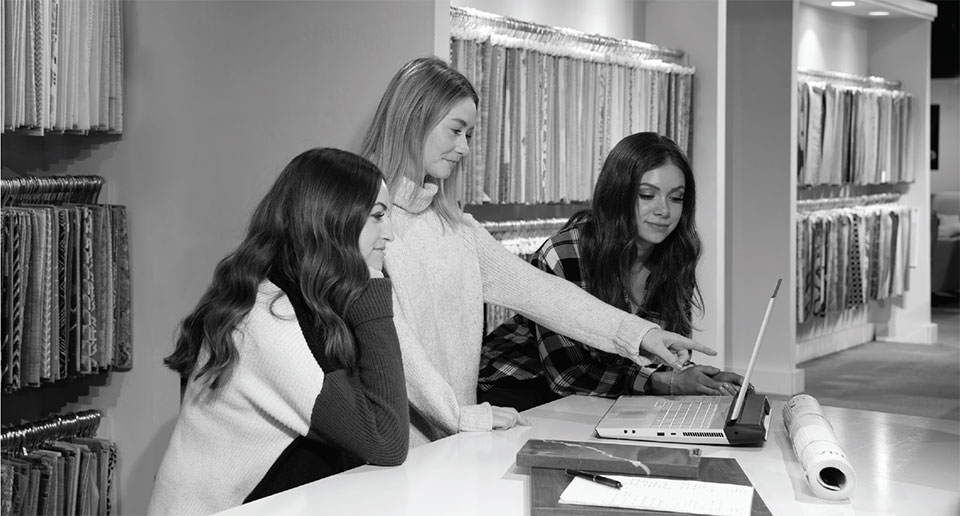
The next phase is ‘design development,’ when the team finalizes design concepts, selections, layouts, and details to convey the design intent for bidding and/or construction. On another project, GVDG had to ship a box of samples that included paint, pavers, and corral board (reclaimed material for cladding) to New York so the client could choose their options. Celinski says. “We don’t take an iPhone photo of a little 3” x 3” stain sample and ask, ‘Is this okay for the primary timbers in your home?’ We go above and beyond by complementing that small control sample with 3D renderings for an overall visual picture. Throughout the process, we really try to make it easy for the clients.”
The ‘contract and construction administration’ phase follows, with submittal review, potential value engineering ideas, and periodic site visits. Finally, they jump into the ‘finishing procurement and installation’ phase, where orders are placed for furnishings. They facilitate the tracking, receiving, inspecting, delivery, and installation.
Jackson Trout, a project architect with Reid Smith Architects, reflects on the process of working with GVDG to collaborate on a project in Big Sky’s Spanish Peaks, saying, “GVDG had the cleanest presentation, proficiency with 3D modeling, knowledge of construction materials, and an easy-going, but very professional, communication style. Throughout the project, they brought architectural ideas to the table both as part of the big picture and the detailing. An additional advantage is that their process identifies key milestones, which keeps the team working together in a ‘think-tank’ type of environment.”
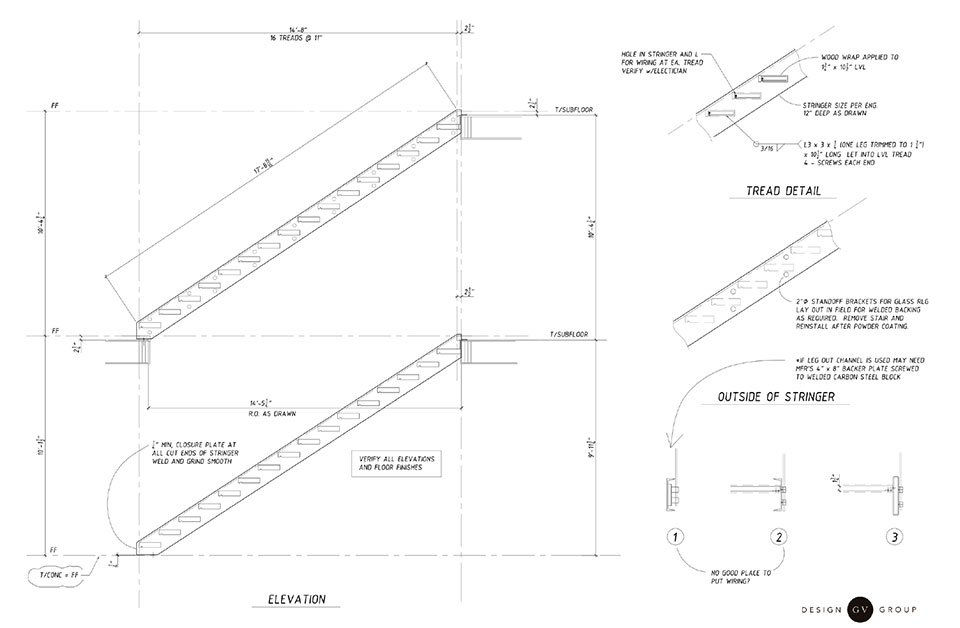
“GVDG had the cleanest presentation, proficiency with 3D modeling, knowledge of construction materials, and an easy-going, but very professional, communication style. Throughout the project, they brought architectural ideas to the table both as part of the big picture and the detailing.”
– Jackson Trout, Project Architect, Reid Smith Architects
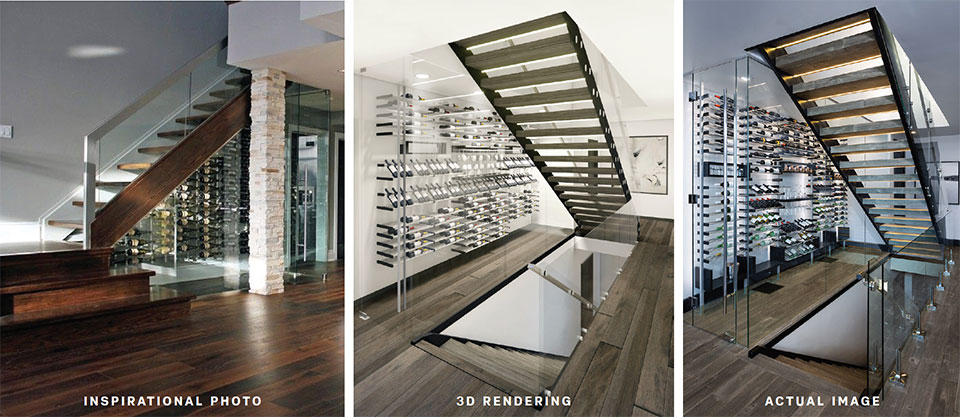
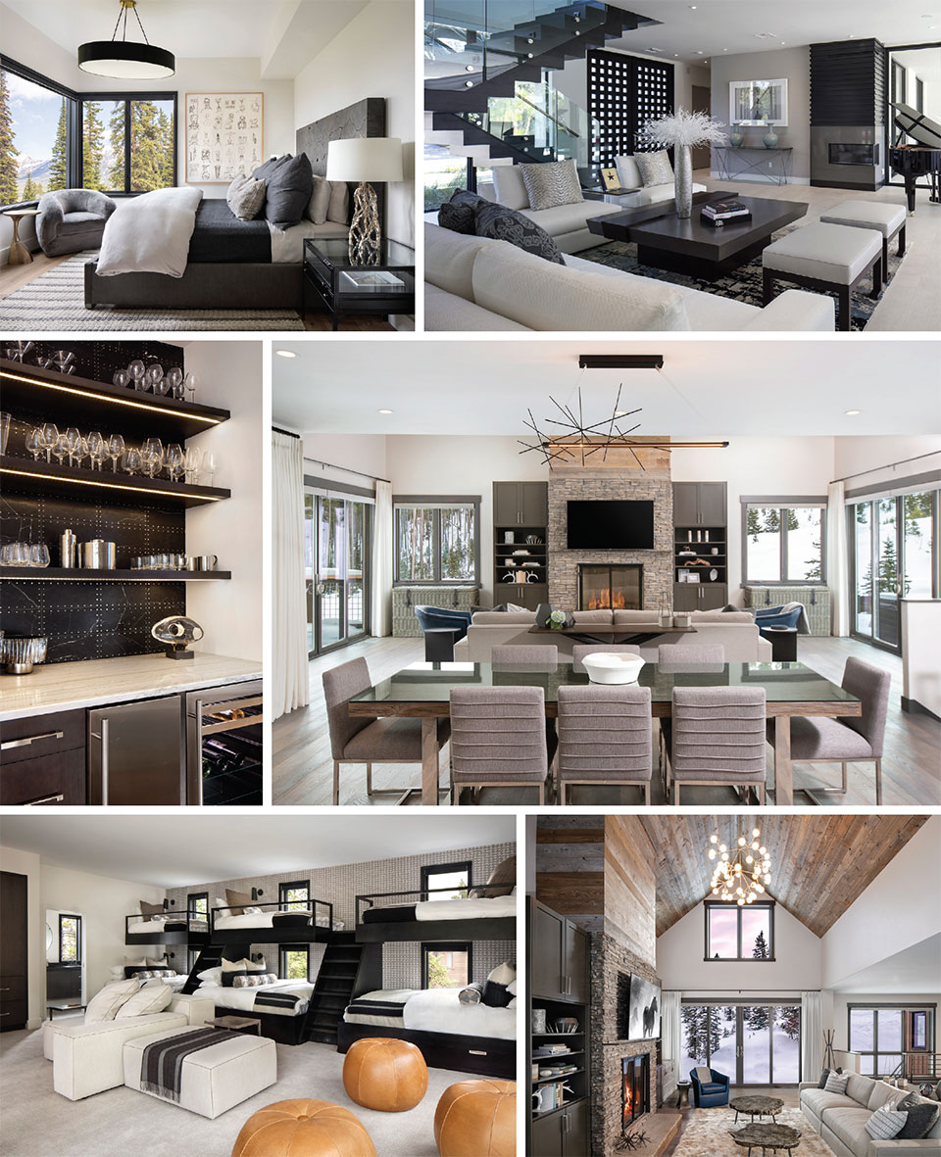
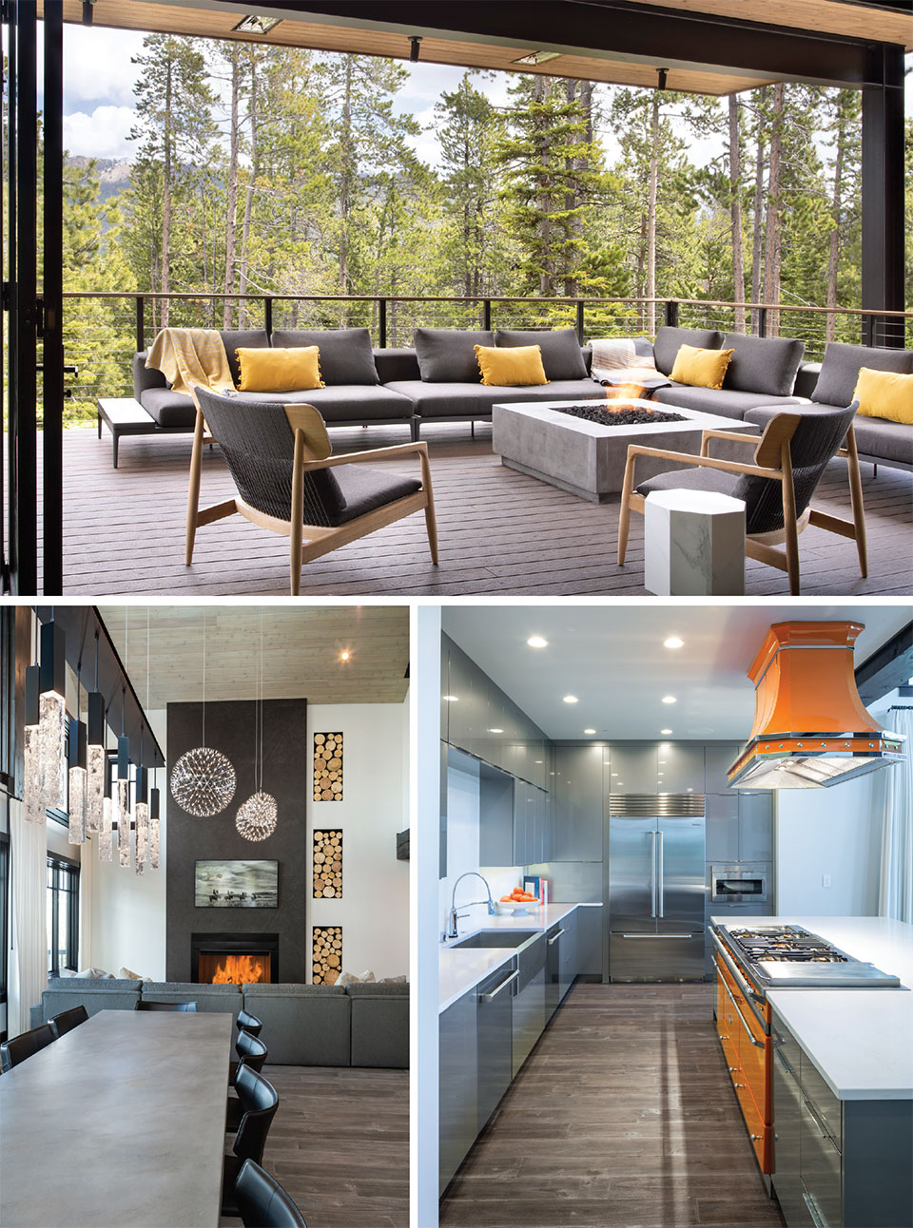
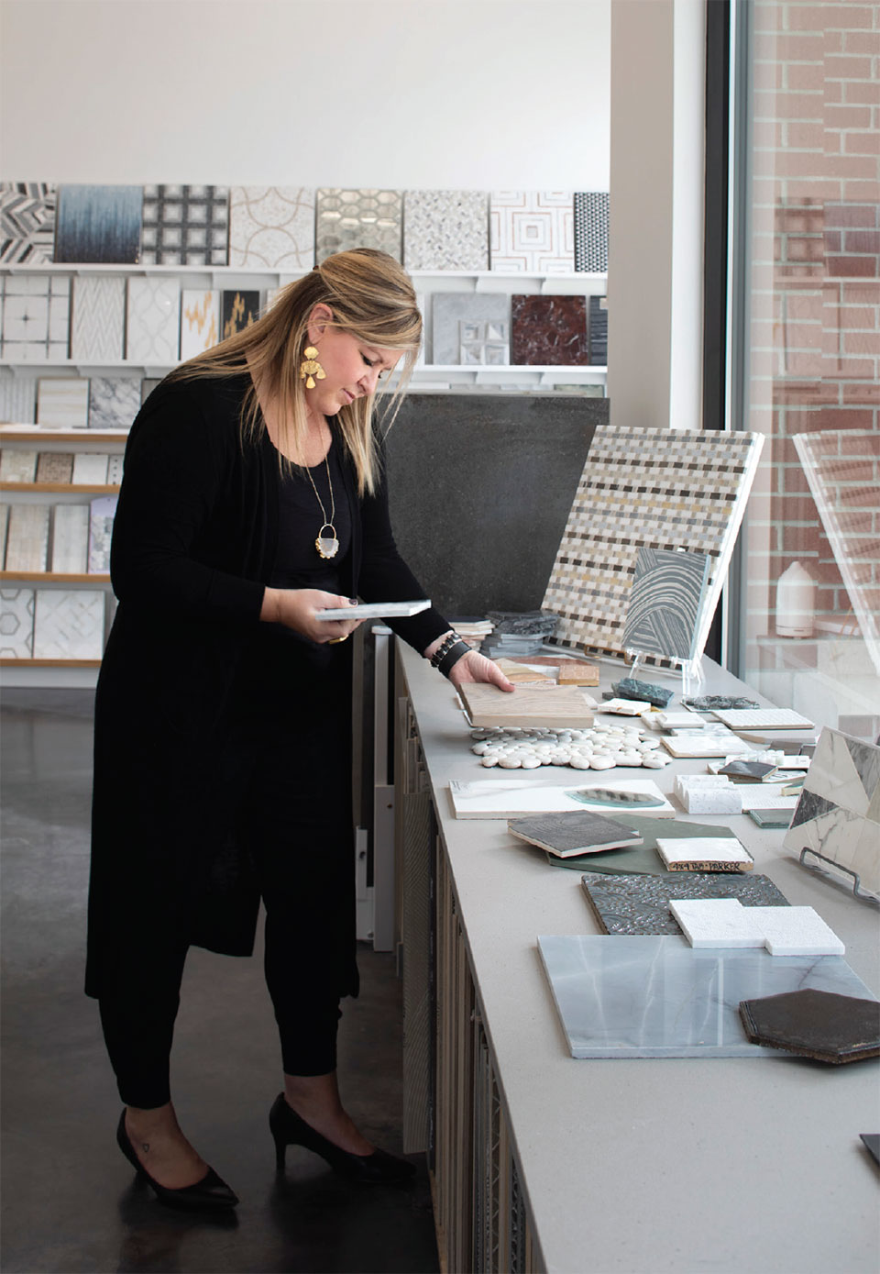
GVDG Deliverables
What truly sets GVDG apart is their attention to every detail. Their primary deliverable is a “visual lookbook,” which is a living and breathing document that hones in on every space of the home and is updated as selections are confirmed. So often, the project is eight months into the build and the clients cannot recall what their faucet looks like in their master bathroom or what their light fixture is in their powder bathroom. During the build, the visual lookbook is the main tool that helps the client stay visually guided throughout all selections and phases.
In addition to the visual imagery, the client and the entire project team is provided with a series of floorplans, 2D drawings, 3D renderings, finish selections, and finish/stain descriptions, just to name a few. To accompany the lookbook, the team works on a full set of interior design drawings, which are composed of finish schedules and legends, finish floor plans, elevations, and specific interior details.
Several Rendering Specialists on staff create 3D imagery and video fly-throughs of the home. With these tools, everyone can look closely at how each design selection correlates together and evaluate if any modifications should be made.
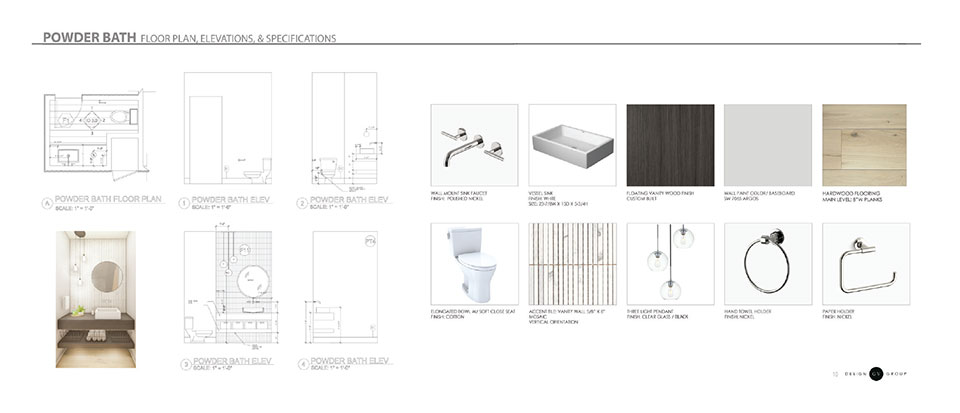
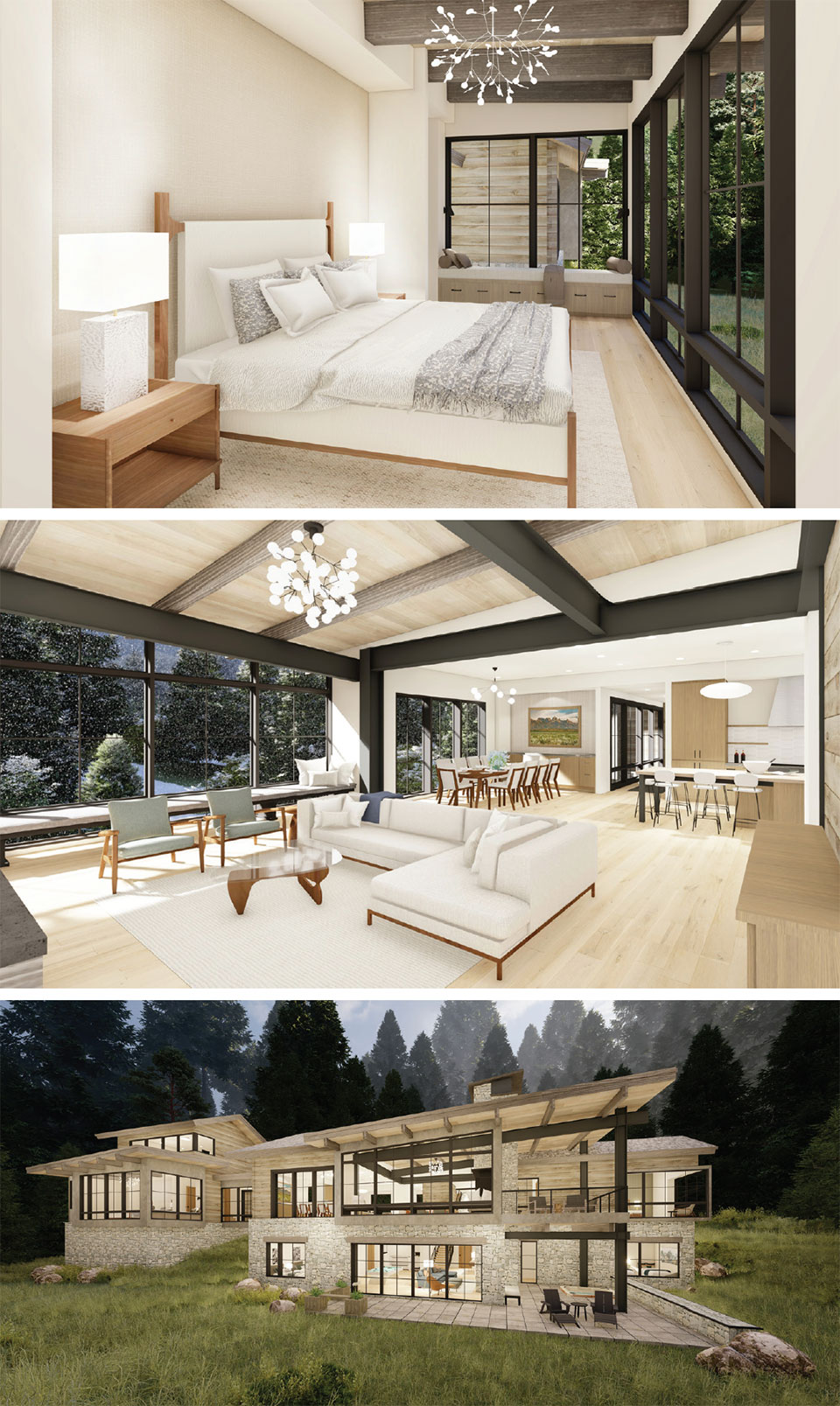
For example, the electrical plan is closely analyzed to make sure that there is enough decorative lighting, recessed cans, surface mounts, and floor outlets. Simultaneously, both the electrical and lighting design are considered with regards to the windows and natural light.
Celinski says that kind of multi-layered thinking is built into her brain. “I have insights into alignment and scale, because of my background and growing up in the industry. My father is a commercial architect in Florida and he is and has always been my greatest mentor,” she explains. Her father taught her architecture before AutoCAD was ever launched and she often remembers sitting at his drafting table when she was six years old, as he showed her a hand-drawn floor plan and elevations. “I was hooked. My dad said that my eyes just lit up and after that he would start bringing me to work with him on weekends and teaching me what he was doing and why he was doing it.”
Wanting to follow in her father’s footsteps, Rachael went on to pursue her education, obtaining a Bachelor of Design from the University of Florida and a Master’s of Architecture from Arizona State University. Celinski fused her education with practical experience, working with several luxury residential home builders, general contractors, and architects (including her father). “Moving to Montana was a major lifestyle decision for us,” Celinski says. “My family loves the mountains, skiing, hiking, and the architecture here. Every day, I get to work with an amazing and talented team in a place that I love. I really can’t complain.”
Rachael’s background comes into play throughout the build. Because GVDG understands the processes involved in construction – what comes first and what follows – they can get everything lined out before it affects the project schedule. “Our biggest fear is a delay in the project, so we get all specifications and answers from the homeowners by following a very thorough internal checklist,” she says. “I am OCD about our process. It should always proceed in order with the way a project is built. We have everything organized and we stay on top of every tiny detail throughout the entire process.”
Jackie Kline, a project superintendent with Teton Heritage Builders, worked closely with GVDG on a project in Big Sky’s Moonlight Basin. She says, “GVDG is consistently on time with their deliverables, but not at the expense of creativity and innovation. They know when to slow down and reconsider a design element. An example from this project is the bunk room. This is often an overlooked space in the house, tucked away, and almost forgotten. The attitude could be ‘this is just for kids.’ Rachael and the team took the time to consider the room with the end users in mind – the kids!”
Martha Johnson, Broker and VP of Sales at Spanish Peaks Mountain Club, retained the Gallatin Valley Design Group to assist in staging their ski-in/ski-out developer homes. “The GVDG team is on property to brainstorm and strategize creative options to ensure the very best end result that reflects personal styles and goals,” she notes. “The team is incredibly accommodating and easy to communicate with. They respond quickly with ideas and professionally-laid-out options. They transformed the house into a very desirable home. In fact, I was so happy with the process that I retained them to work on my own personal residence!”
