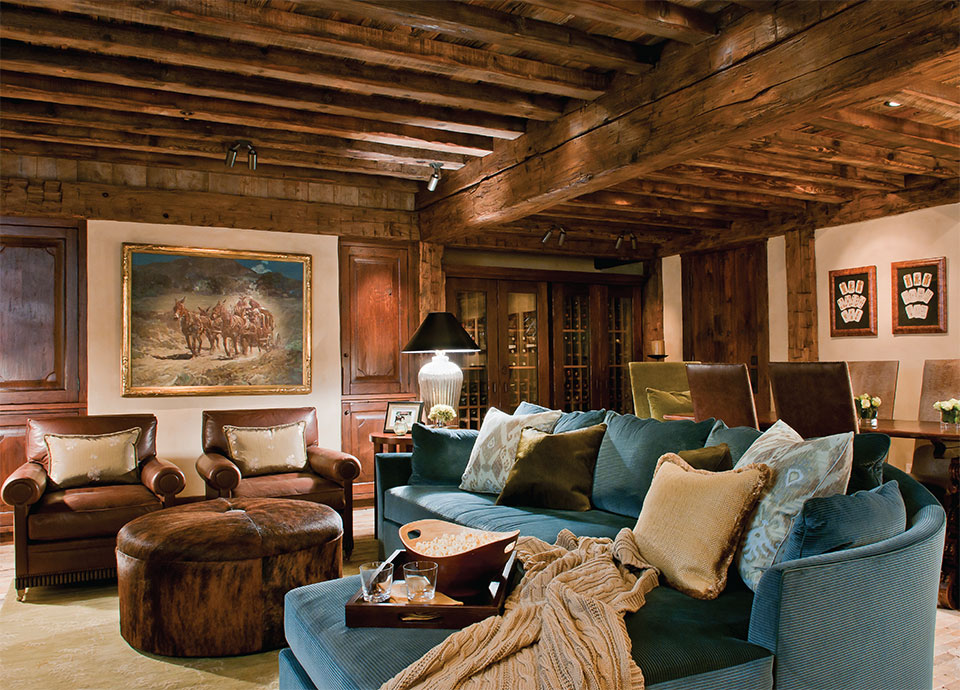Established in the West
by Aaron Kampfe
In the 19th century, the American West was the newest area of the new world to be settled by Euro-Americans. The 1804-1806 Lewis and Clark expedition explored the recently purchased Louisiana Territory and documented their findings. For the rest of the century and into the next, the settlers came, bringing their culture and knowledge that was rooted in the old world but adapted to the new.
From an architecture and design perspective, the American West offered a blank canvas. Design and construction principles that had been codified over several thousand years of European history melded with what building materials were readily available. Additionally, indigenous people, who had been living on the continent for thousands of years, influenced how the West evolved.
Fast-forward 200 years and the West is still evolving. In many ways, the region is still a blank canvas, but at what point does the new world stop being new? What from the last 200 years has become part of the enduring western design vernacular? When does the West stop evolving and start to be established?
“Sometimes I know Debra’s thoughts without her even saying anything…It’s uncanny and it works both ways.”
–Phoebe McEldowney, Haven Interior Design
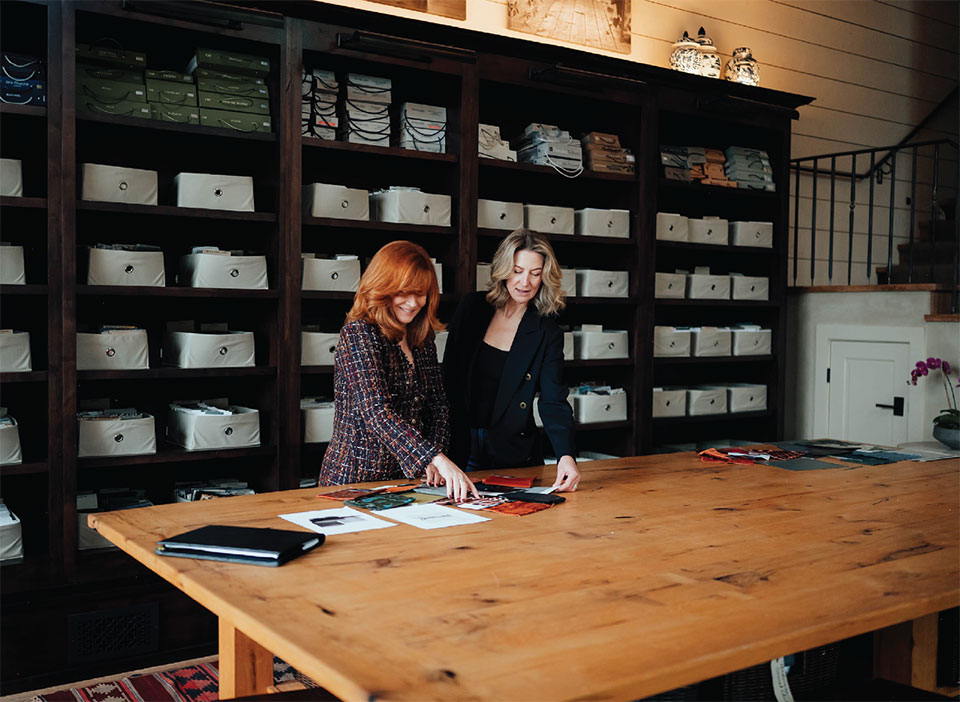
Debra Shull (left) and Phoebe McEldowney (right) offer a unique collaboration, a blend of Europe and the American West.
Harmony Inside and Out
People gravitate to the Rocky Mountain West to find authentic connections. The majestic landscapes—the mountains, rivers, and ranches—are the inspiration, but the human need for genuine relationships and inner contentment is the draw. Haven Interior Design recognizes that many who visit, establish second homes, or relocate, seek these connections but need a conduit. As a design team, they offer both a world view and local knowledge. They provide a bridge to the West.
Haven Interior Design is a unique collaboration between its two principals—Debra Shull and Phoebe McEldowney. The two women’s origins are oceans apart with Debra being a fourth-generation Montanan, and Phoebe, who is originally from the U.K.
Debra Shull comes from a ranching family that settled near Fishtail, Montana, in the shadows of the Beartooth Mountains. Her father was in the military, and her family was stationed in different locations including southern California and Hawaii, but they always returned home to Montana on a regular basis. Debra says, “The ranch was just wonderful when visiting during the summer. My grandparents worked very hard but worked for themselves. As kids we always had jobs to do but always felt so free. At mealtime everyone would gather at big, long tables—the kids, the parents, the grandparents, and everyone who worked on the place. We had beef, of course, but also fresh eggs from the chickens and produce from the gardens. This connection to the land and its people is a part of me.”
Debra studied architecture at Montana State University and began her interior design career in Bozeman. While a partner at a firm, she interviewed a job candidate, Phoebe McEldowney, and they had an instant connection.
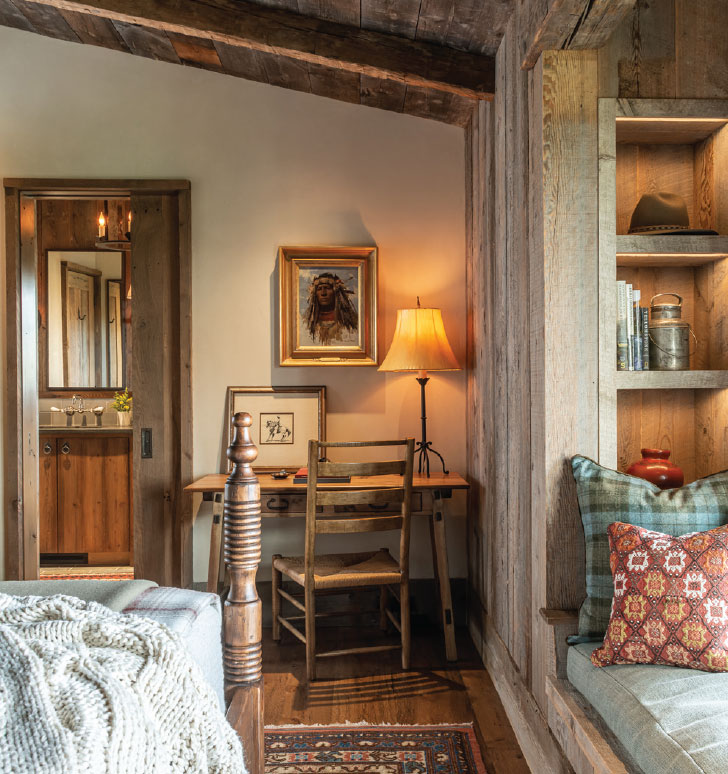
“If we worked alone, the work would feel more one-dimensional. Together our work is broadened. We add layers to the work, like watching a flower bloom. I can taste an idea and Phoebe and I will start throwing concepts out. With both our contributions, the design becomes a picture. The tableau blossoms from a taste of something, a flavor. How we formulate and distill would not happen by either one of us alone.”
–Debra Shull, Haven Interior Design
Phoebe grew up in England. In the 1970s, mingling among the British classes was becoming more commonplace. Her father, from a working family, met her mother at Camberwell Art College in London. Her parents later separated, and Phoebe and her siblings moved between two worlds—her father’s, as a stage builder, and her mother’s, as an artist from a well-to-do family. Her memories range from hanging backstage at festivals with her dad to going to Mallorca to visit her maternal grandfather.
In her 20s, Phoebe met her husband in southeast Asia and within months they were making a life together. They landed in Colorado where he went to graduate school and Phoebe attended interior design school. She began her design career at Ralph Lauren. Phoebe’s husband did his undergraduate years at the University of Montana and the couple found their way back to Montana, where they settled in Bozeman.
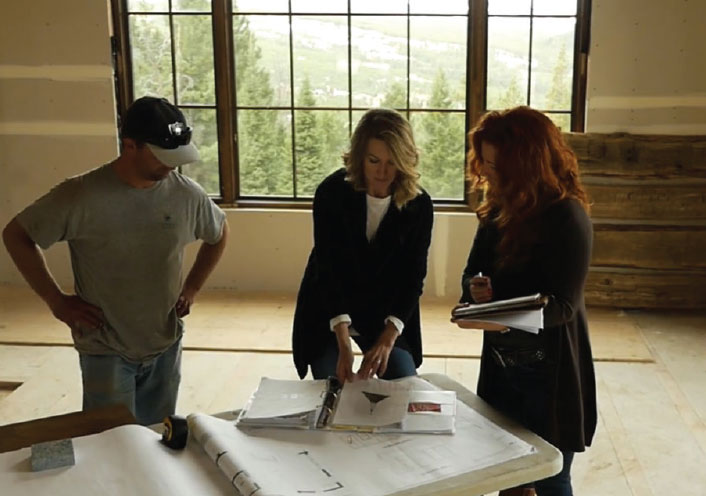
Since their first meeting over 20 years ago, Debra and Phoebe’s relationship with each other has been extremely close and in sync professionally. Their disparate heritages only play as a strength. Phoebe says, “Sometimes I know Debra’s thoughts without her even saying anything. She’ll pick up a fabric, glance in a certain direction, or make a subtle expression and I know exactly what she’s thinking. It’s uncanny and it works both ways.”
The connection between Debra and Phoebe has resulted in a refinement of western design. The team melds the old world with the new, drawing from both European and American influences. Debra says, “If we worked alone, the work would feel more one-dimensional. Together our work is broadened. We add layers to the work, like watching a flower bloom. I can taste an idea and Phoebe and I will start throwing concepts out. With both our contributions, the design becomes a picture. The tableau blossoms from a taste of something, a flavor. How we formulate and distill would not happen by either one of us alone.”
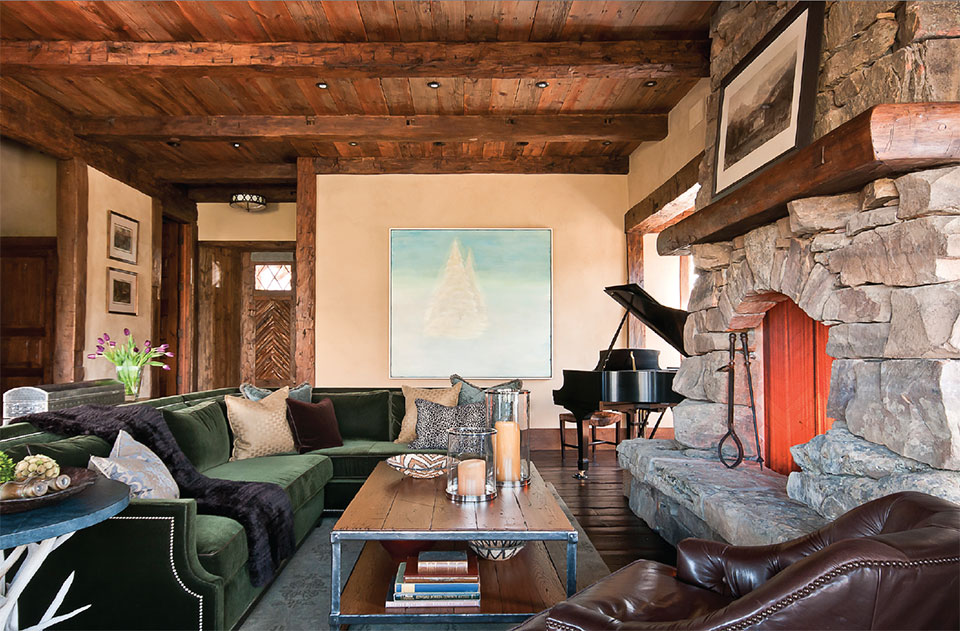
Dancing Hearts Cabin: Naturally Glamourous
Perched on a high-altitude parcel in the Yellowstone Club, the Dancing Hearts Cabin offers panoramic vistas with views of Lone Peak, Pioneer Mountain, the expansive valley below, and the mountain ranges spanning to Yellowstone National Park. When Phoebe and Debra began their interior design process for the home, they asked themselves, “When the outdoors is so stunningly beautiful, how do we design an interior?” Their aim was not to compete with the natural environment but, with sensitivity, to complement and cooperate.
Their approach was threefold: client, landscape, and function. Each element informed the other elements, and the design began to take shape, as if the cabin itself began to tell its own story. Debra says, “Once we start making selections—at the very beginning with finishes and plumbing—a style starts to evolve. The house tells us how it’s going to look and feel.”
The client herself is naturally glamourous. While she dresses in couture, wears fur coats, and adorns herself in designer jewelry, her presence is warm, down-to-earth, intellectually curious, and appreciative. Her exterior presentation may suggest some pretention, but she is anything but; she wears luxury naturally. And so should her cabin in Montana.
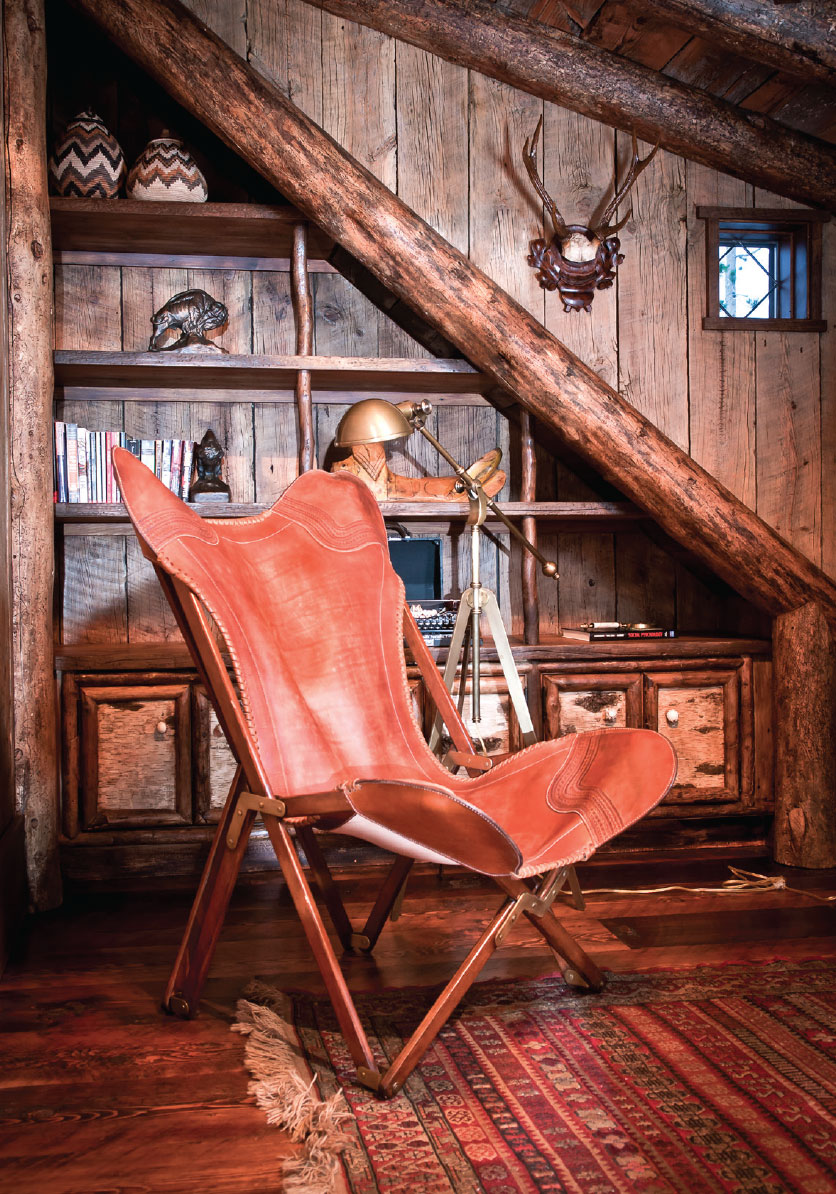
“Once we start making selections—at the very beginning with finishes and plumbing—a style starts to evolve. The house tells us how it’s going to look and feel.”
–Debra Shull, Haven Interior Design
Like most who come to Big Sky, the client was drawn to world-class skiing, but skiing was only a part of her Montana experience. Anyone’s second home is about family and friends, retreating from the frenetic pace of city life, and re-charging one’s mind, spirit, body, and soul. How the interior environment facilitates these functions is very individualized and requires a mindful approach and process. Like with any project, Debra and Phoebe started with listening to their client and assessing the location, use of the space, and architecture.
The color palette was first informed by the surrounding nature—the expansive sky, alpine terrain, rock formations, and flora, notably the deciduous aspen groves and coniferous forests. The design team included the architectural firm Pearson Design Group and construction company Yellowstone Traditions. While the architecture of the home feels masculine, the feel of the home was softened through the interior design process and made to feel more feminine, more reflective of the client.
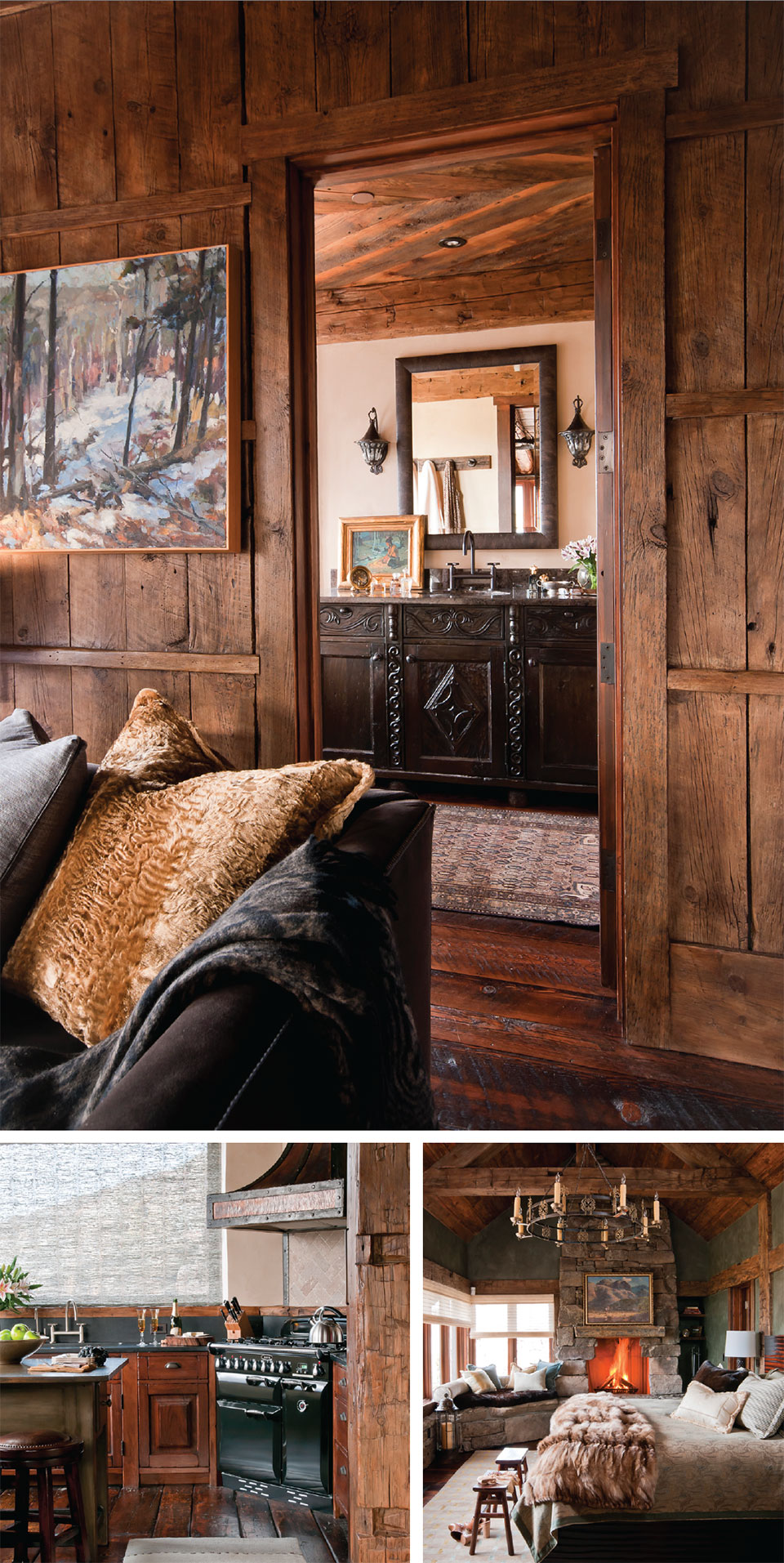
Phoebe says, “In the living room, for example, we created a subtle blend that incorporates the palette from the outdoors, the client’s taste, and how the room was going to be used. You’ll see both modern artwork as well as classic western paintings. The end table’s base is constructed of antlers, a nod to the regional fauna. The coffee table is rustic, but the sectional is a modern Holly Hunt. The room in its entirety creates that level of calm. It’s not one thing. It’s not overly modern or overly traditional.”
Like the glamour of the client, the glamour of the home is inside and outside, and internal and external. Refined. Subtle. Balanced.
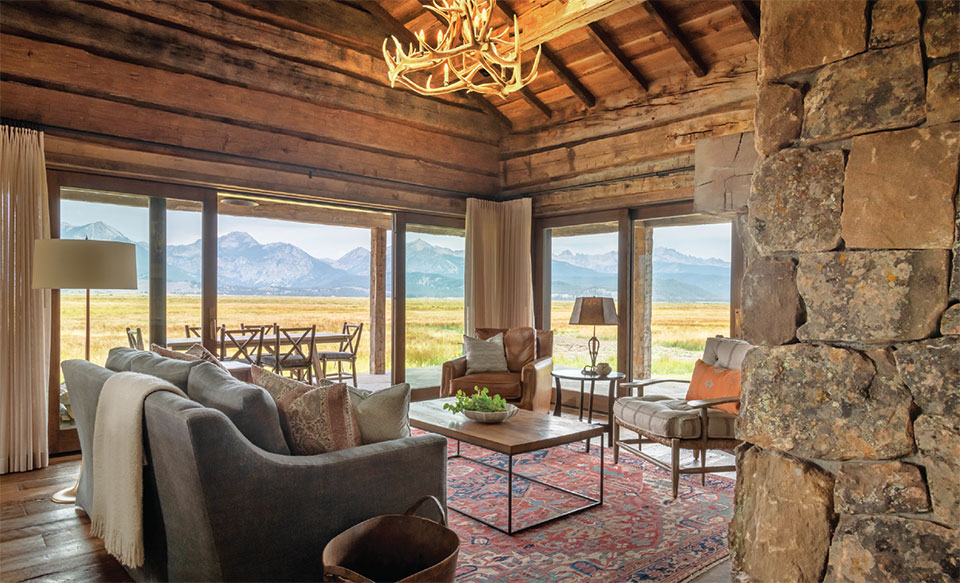
Hot Springs Camp: A Refuge to Exhale
North of Sun Valley in the Sawtooth Mountains of Idaho, Hot Springs Camp is remote. So remote that in the winter the location is only accessible by snowmobile or snowcat. The property’s building site plan is plotted like a camp, with a main residence, guest cabins, and outbuildings. The compound was designed for both individual solitude and gatherings of family and friends.
The property owner, a single woman, developed the isolated parcel as a retreat. The natural hot springs on the property were the distinctive and defining feature. Warm water, a simple element of nature, was the centerpiece. The springs feed a main pool that is used mostly by family and guests, and three smaller pools off the master bedroom for a more intimate sanctuary.
The psychological intent of the home’s design was to de-clutter and calm the occupants’ minds. Phoebe says, “Throughout the home we aimed for simplicity. The kitchen is clear of visual noise from the cabinetry to the overhead lighting. These fixtures had shades made with rawhide but without the more typical western adornments. Western without kitsch. The master bath is another example of simplicity. The shower is lined with Moroccan tile, of age-old handmade quality, that spans from the floor up the wall to the ceiling. What is notable is that there are no decorative accents; the material is uninterrupted. Again, visually uncluttered.”
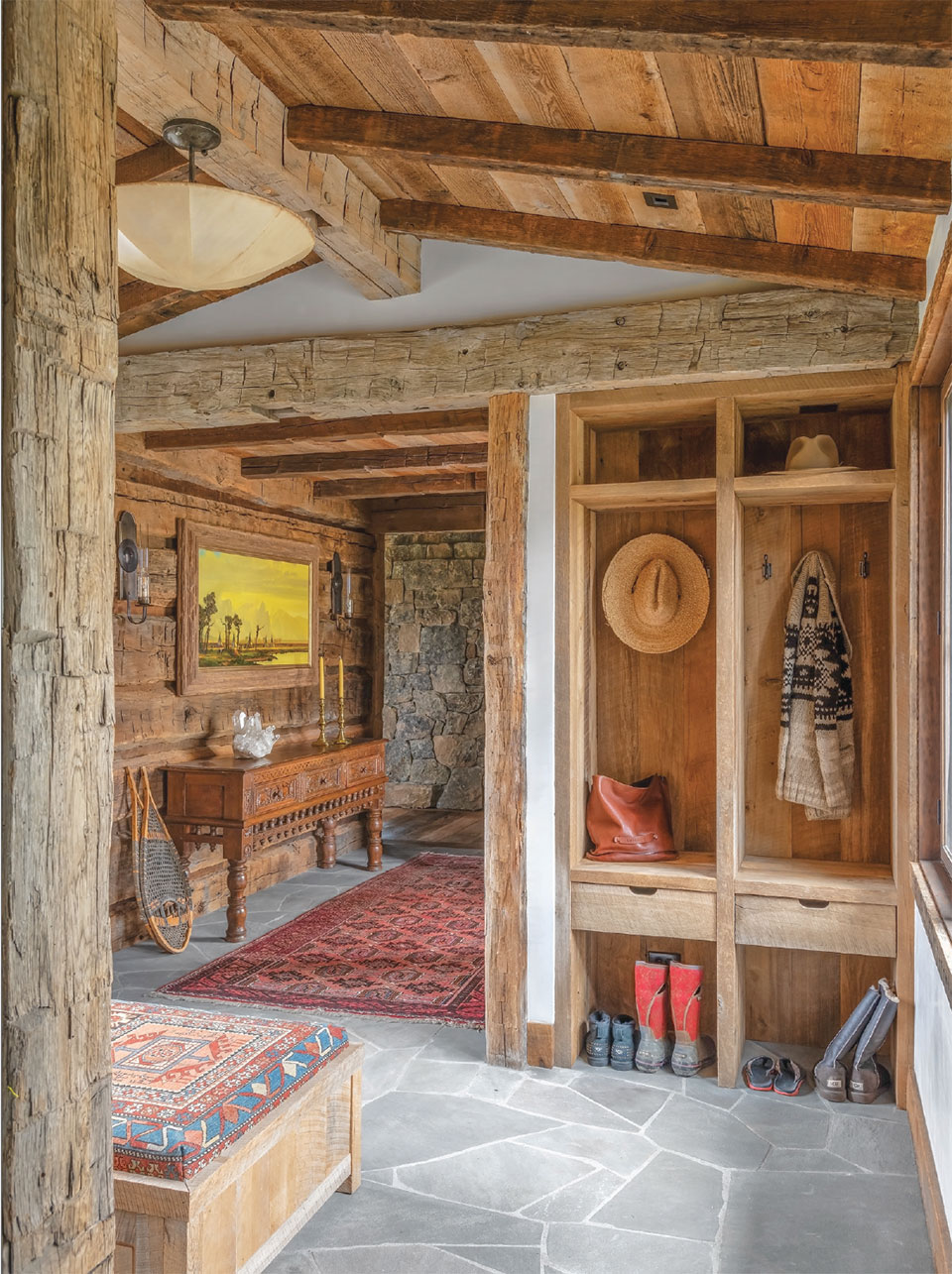
Debra and Phoebe have a unique style, blending comfort and timelessness while reflecting the individuality of the client. What informs all their work is capturing the essence of unique places. They listened deeply to the client.”
–Chris Clay, Senior Architect, Miller-Roodell Architects
The client had travelled extensively in southeast Asia where she had collected rugs, furniture, fabrics, art, and religious items, Buddhas in particular. Debra says, “When we asked her what items she already had and relished that she would want to bring into her Idaho home, she initially didn’t have many. After all, one may initially think that Asia and the Rocky Mountains don’t mix. But we looked at the core elements of the design—simplicity, peacefulness, beauty—and we realized she had many items that would meld with the design and the property’s intent.”
Chris Clay, a senior architect with Miller-Roodell Architects, says, “Debra and Phoebe have a unique style, blending comfort and timelessness while reflecting the individuality of the client. What informs all their work is capturing the essence of unique places. They listened deeply to the client. Their design reflected her relationship to the space and surrounding property. The result was a subdued and calming retreat where both the interior and architecture seamlessly coalesced.”
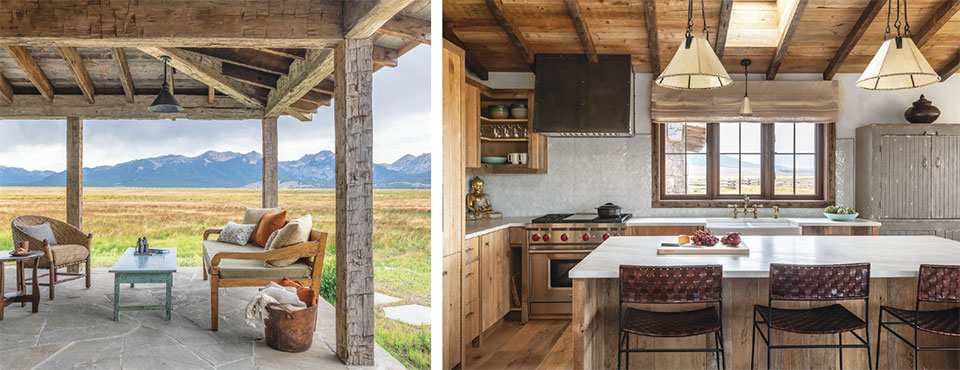
Delivering and assembling the selections, constructing custom installations, and putting the final touches on the home at such a remote location required the design to be very organized and intentional. Phoebe says, “Interior design is really construction. Everything must be very measured and precise. Sure, the final product is glamourous but getting there is hard work. My studies and training in interior design and Debra’s in architecture are put to use every day at work. We have to roll up our sleeves to get the job done, oftentimes literally rolling up our sleeves on a jobsite.”
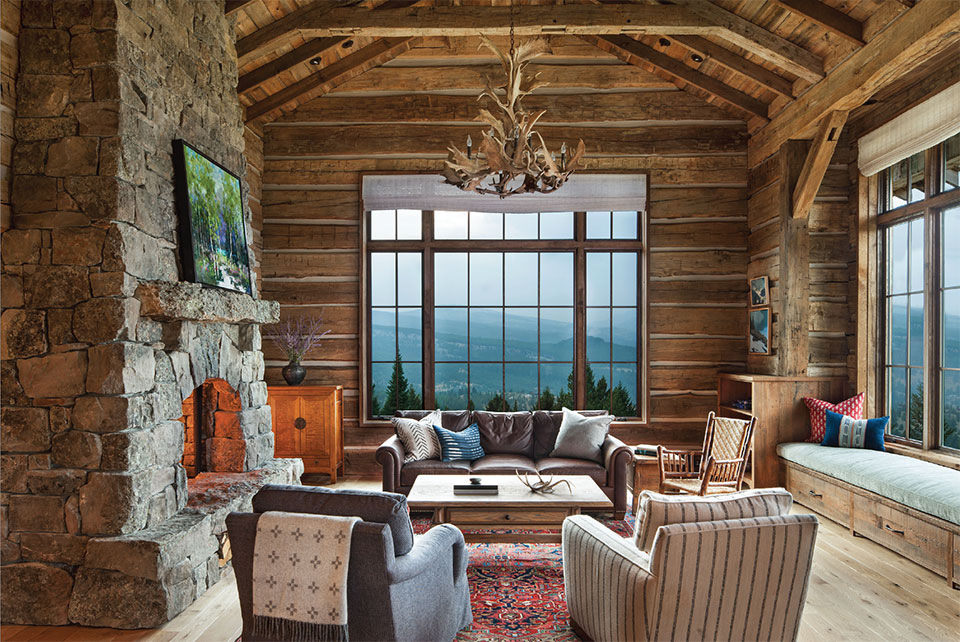
Norwegian Mountain Chalet: Blending the Old & and New World
On one of the larger and more secluded parcels in Big Sky, a family with Norwegian heritage enlisted Haven Interior Design to design a legacy home. They sought a more private, quiet, and low-key experience in their high-altitude Montana meadow.
While European built-spaces are generally smaller than in America, their sense of history is larger. In Switzerland, for example, chalets in the mountains are generally more modest size-wise compared with the Rockies, but built for a longer lifespan. Less than 250 years old, America is still in expansion mode. After all, the country has the space and room for the over-sized—be that vehicles, lot sizes, square footage in homes, or furniture. This Montana chalet would have classical European proportions but in the context of the expansive spaces of the American West.
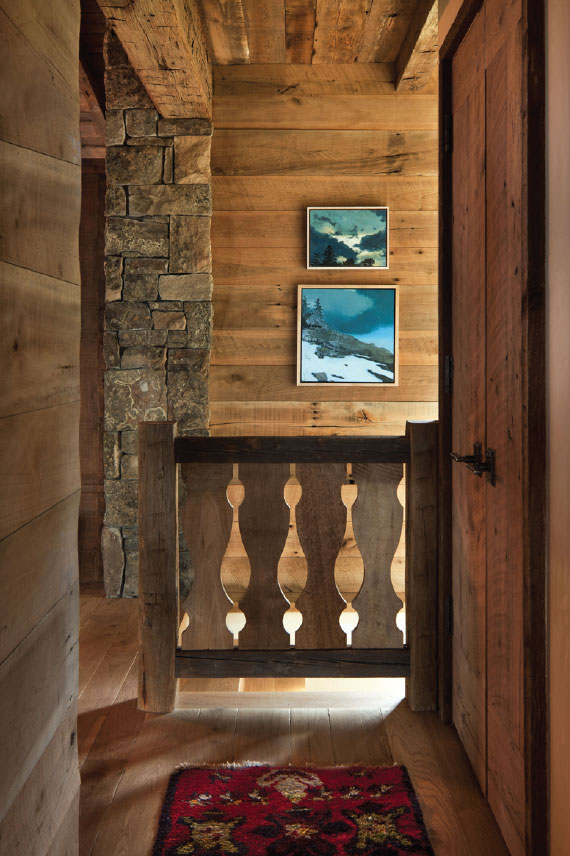
“I come from Europe, the old world. My life in the States has offered me creative freedom…but not where I abandon my classical training. I apply traditional principles of design to create something novel and rooted in the new world, but also something enduring. These clients have that connection to the old world but a love of the new.”
–Phoebe McEldowney, Haven Interior Design
The project partnership that included Miller-Roodell Architects and North Fork Builders was tasked with designing a new home with old world sensibilities. The Haven duo was the perfect match with Phoebe’s English origins and Debra’s generational Montana heritage.
Phoebe says, “I come from Europe, the old world. My life in the States has offered me creative freedom… but not where I abandon my classical training. I apply traditional principles of design to create something novel and rooted in the new world, but also something enduring. These clients have that connection to the old world but a love of the new.”
Debra says, “When selecting clients and projects to take on, we search for enduring connections. We don’t design homes that will be sold in 5 to 10 years or remodeled in 5 to 10 years. We ask our clients how they’d like their grandchildren to use the property. Legacy is about connections among a family that shares common values and visions.”
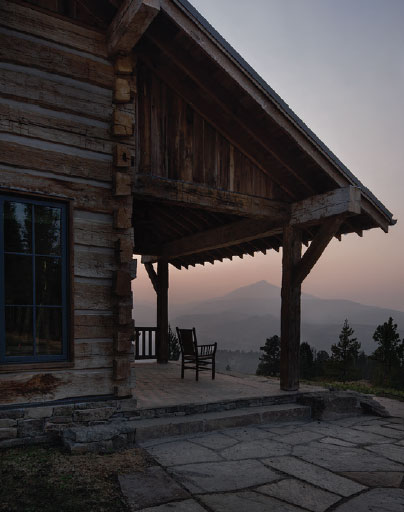
The wife is an artist with a keen eye for color. Applying her own art background, Phoebe says, “I so enjoyed working with her. She was very sensitive to the color palette, nothing too dark or heavy. We sought colors that are very true. The rooms feel calm even with the reds and greens being a little stronger. It is not a muted palette. Additionally, by not allowing the colors to become too much in the forefront, the wood and landscape become more of the focus.”
Throughout the house are nods to the husband’s European heritage—railings with Norwegian patterns in the woodworking, traditional quilts, and a chandelier made with European fallow deer sheds. The loft space is intimate, not grandiose. The simple plaids, rough timbers, and antique trunk evoke a Swiss Chalet. Theses motifs are found throughout the new home that feels like a centuries-old Norwegian cottage.
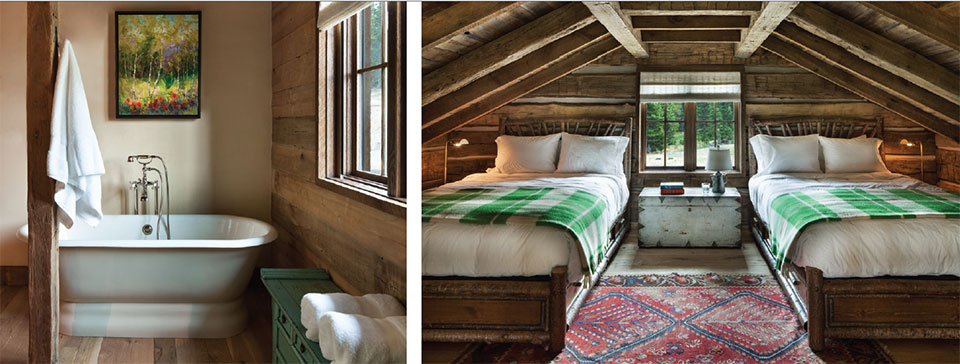
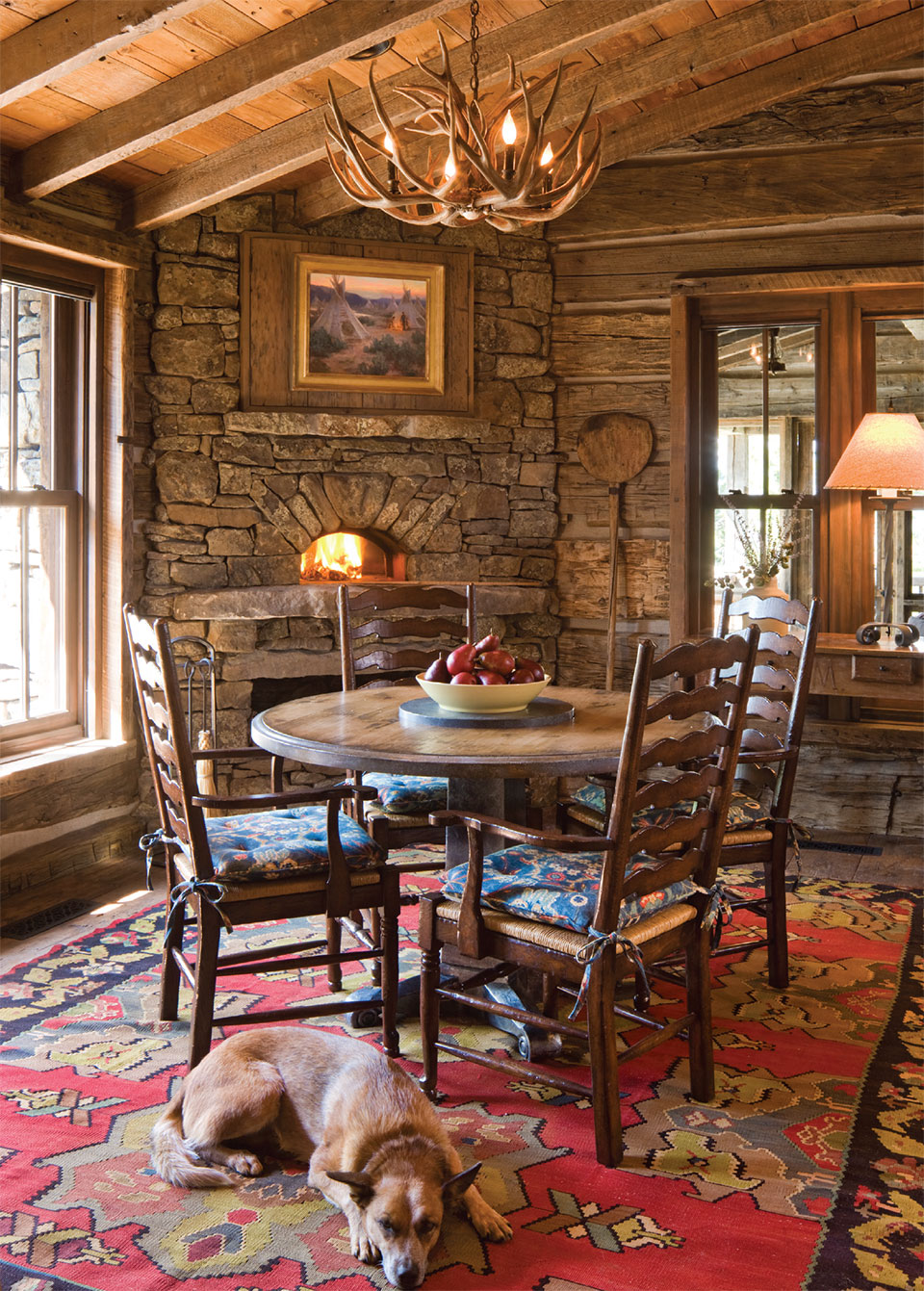
Establishing Enduring Legacies in the West
What design elements have become norms in the American West? What in the last 200 years have become established aesthetics, building materials, and construction techniques? What are the lasting legacies?
These questions don’t offer simple or definitive answers. No single authority defines “established principles of western interior design.” That said, some architectural and interior design firms have left enduring imprints and contributed to the establishment of the West.
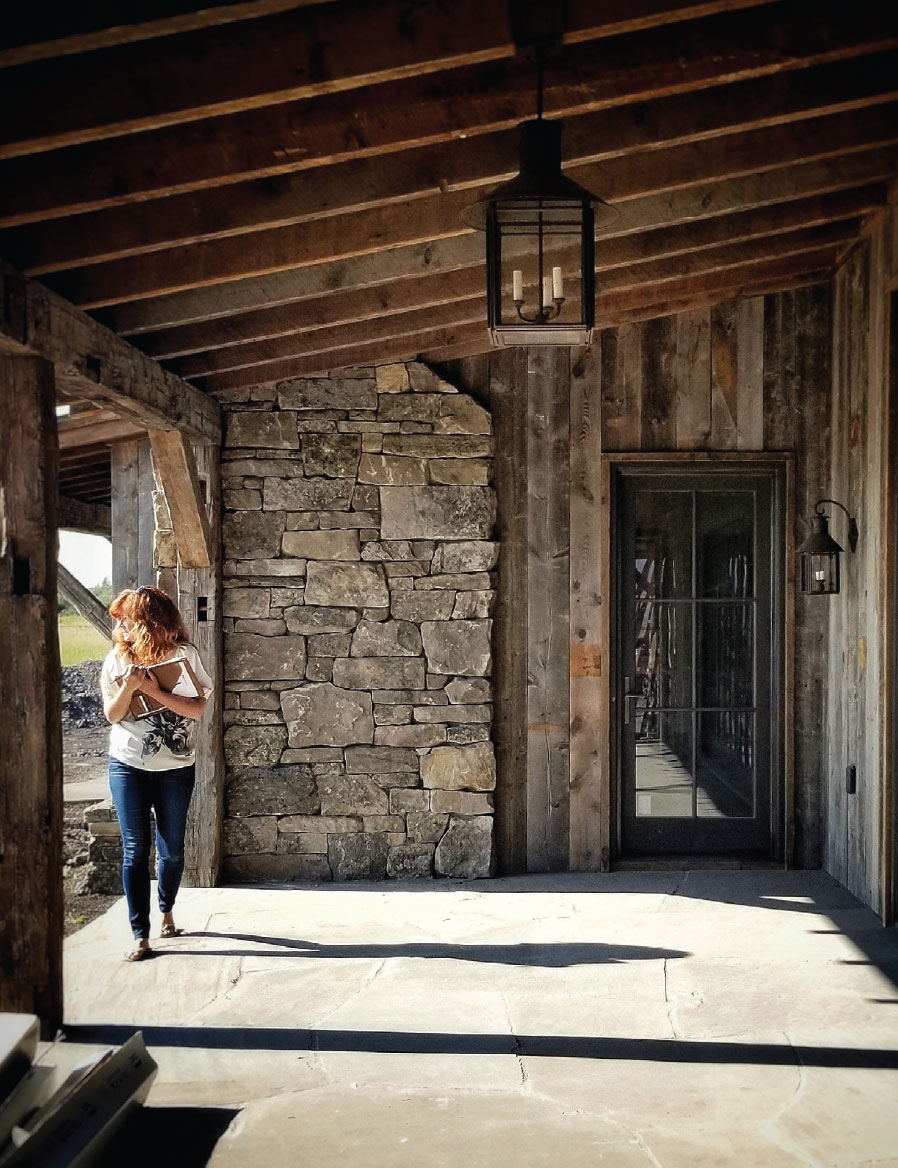
“We’ve seen trends in mountain homes swing from very rustic, cabin-like log homes to ultra-sleek, ‘mountain modern,’ contemporary homes. We, as designers, try to stay above it all, letting the client, land, and traditional principles guide our work.”
–Debra Shull, Haven Interior Design
Reflecting on 20 years of Haven Interior Design, Debra says, “We’ve seen trends in mountain homes swing from very rustic, cabin-like log homes to ultra-sleek, ‘mountain modern,’ contemporary homes. We, as designers, try to stay above it all, letting the client, land, and traditional principles guide our work.”
Phoebe expands on Debra’s thought, saying, “We don’t focus on the ‘what;’ we focus on the ‘why.’ Why does this feel right in this environment? Why does this hue, fabric, art piece, or furnishing connect the client to the land that surrounds them?”
Throughout their tenure, Debra and Phoebe have refined their approach and continue to be decerning about their projects. Debra says, “When we accept a project, we are committed to the clients, their vision, and their dream. We don’t take jobs lightly, as it is a huge responsibility, and most projects take two to three years. We want to make sure that the client has the same commitment to the design process to create something that will last generations.”
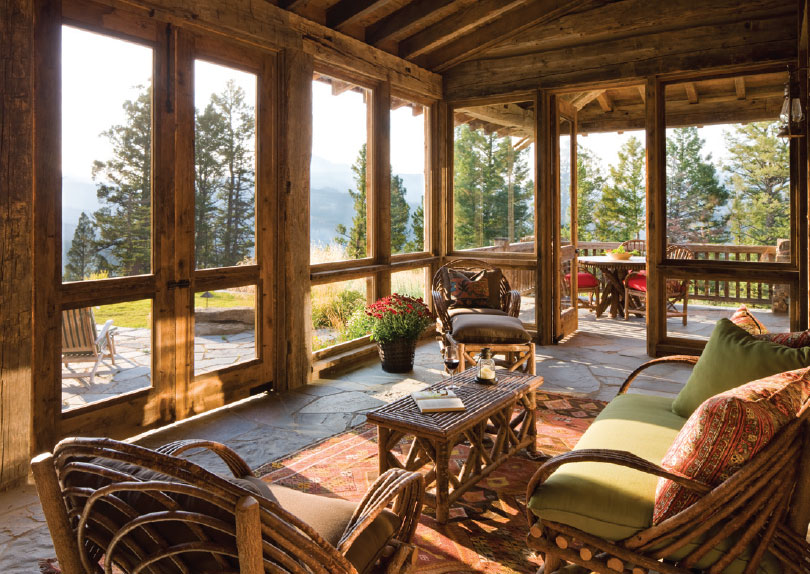
“The design process starts with a conversation about what has drawn them here and what they want to create. Oftentimes it’s casual, comfortable, and speaks to the past. This is what starts the language of design. We work to create that authentic connection and their legacy in that landscape.”
–Phoebe McEldowney, Haven Interior Design
Phoebe says, “People come to the West because they are inspired by the landscape. The region hasn’t been overly developed. Our clients fall in love with the visual expanses—the mountains, rivers, and ranchland; they fall in love with the Rocky Mountain lifestyle. The design process starts with a conversation about what has drawn them here and what they want to create. Oftentimes it’s casual, comfortable, and speaks to the past. This is what starts the language of design. We work to create that authentic connection and their legacy in that landscape.”
