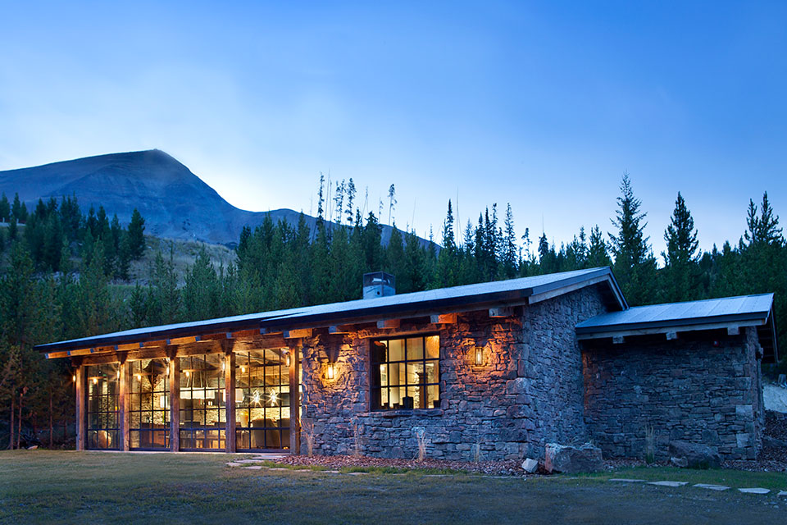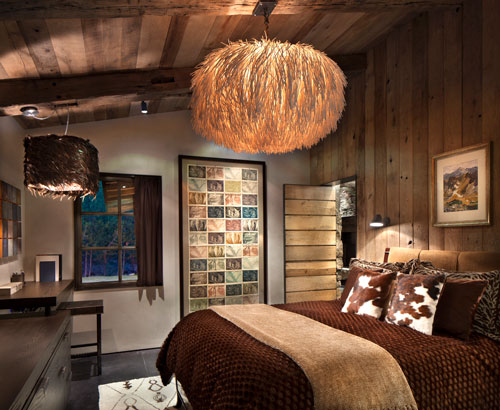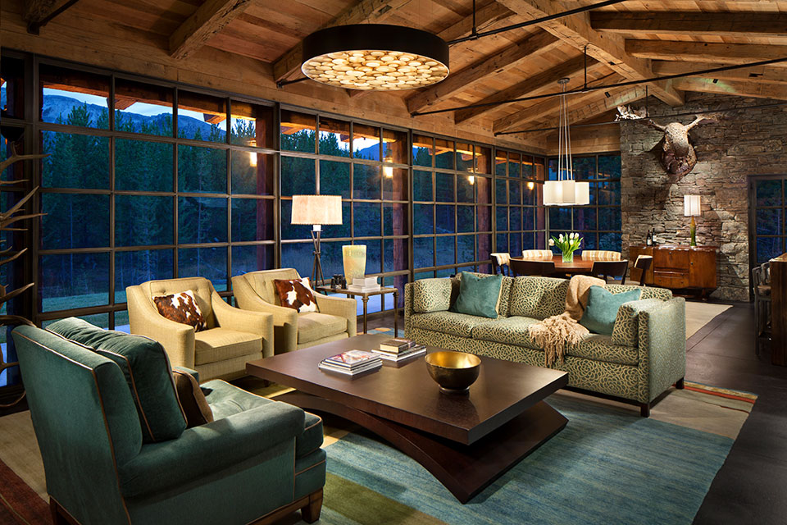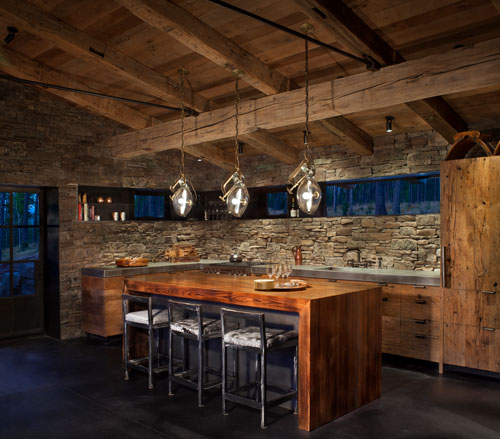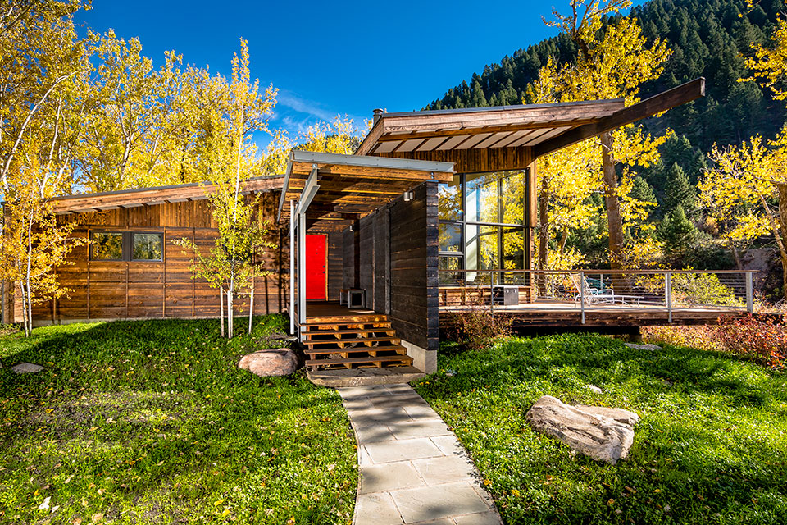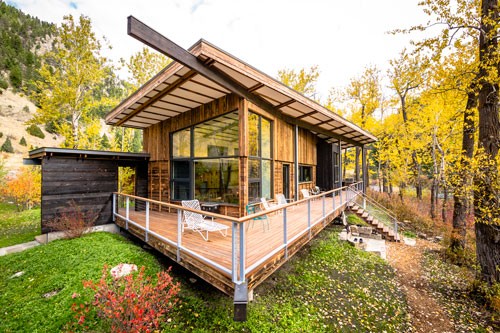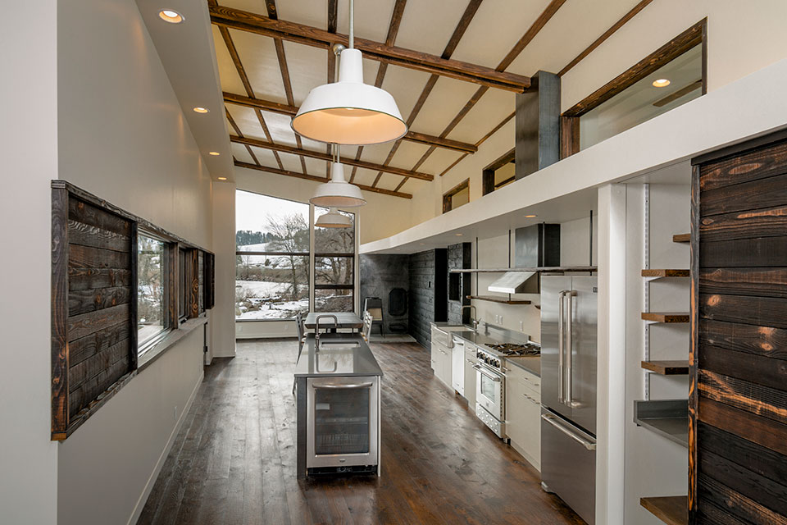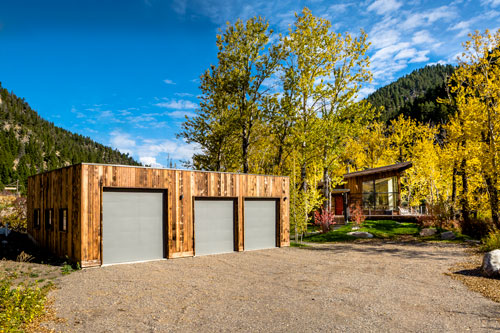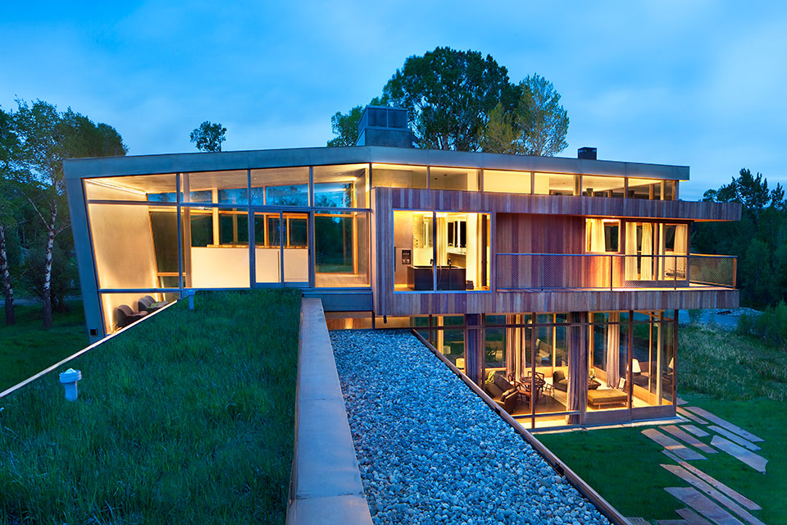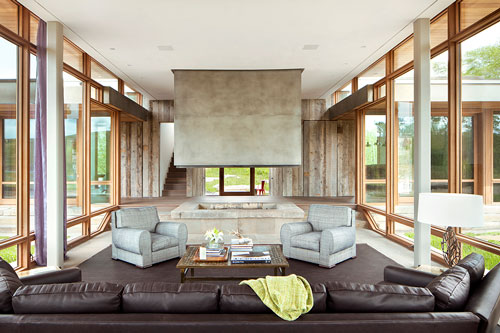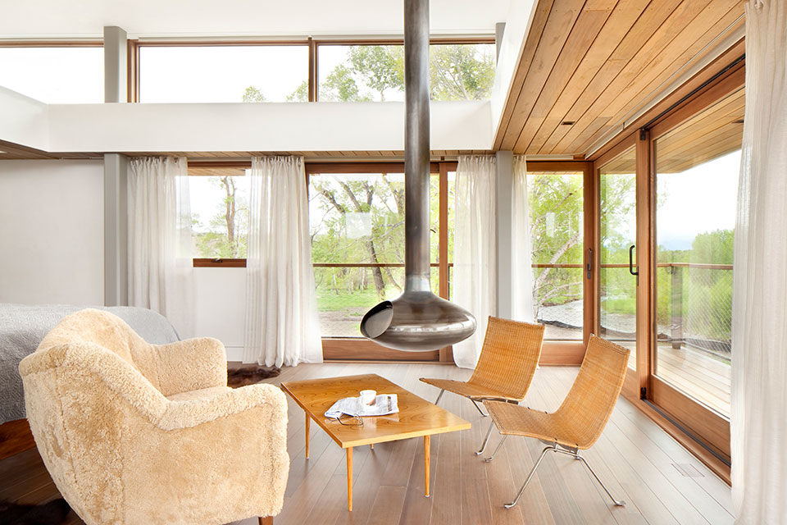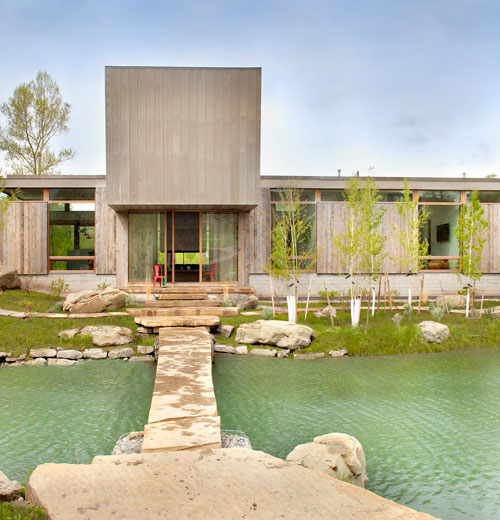Three discerning clients, Three inspiring landscapes, Three exquisite homes…one collaborative team.
A practice in balance between two anchor points
Managing the simultaneous construction of multiple structures in diverse environments with crews of 20 to 200 craftsmen, while integrating innovative materials, highly nuanced architectural designs, and sustainable building practices can be, to say the least, stressful. Whether the home is 1,200 or 12,000 square feet, clients have well-conceived visions, architects have intricate plans, subcontractors have technical challenges, and staff members need direction.
When Todd Thesing and Rob McRae, principals of Highline Partners, find themselves under pressure, they do what many of us do in the Rockies: they head to the peaks, trails, rivers, and slopes. In the mountains they clear their minds, freely exchange ideas, redefine objectives, and gain perspective and insight. Refreshed and re-focused, they return to the office and the job sites ready for the daily challenges of high-end home construction.
Todd says, “Back in 2007, Rob and I were frustrated with our current work situation. We were passionate about construction but disheartened about how things were managed. On a climb of Gallatin Peak, the highest in the Spanish Peaks, we came up with Highline: a vision of a company that has a balanced approached to the complexities of highly customized luxury home building.”
The partners’ “get out and play together” philosophy manifests itself in the company’s day-to-day operations. Whether in a meeting with an architect, on location with a site supervisor, selecting materials in a showroom, or having a brew with a client, Rob and Todd strive to be good listeners, value everyone’s opinions, share a common vision, amicably resolve conflict, and most importantly, have some fun.
Highline Partners’ business management style is not like the “old- school” contractor but an integrated “mountain lifestyle approach.” Rob says, “Our relationships with our clients… and anyone else on the project for that matter… extends beyond the job site. We have taken our clients hiking in the Madison range, skiing at Big Sky, and mountain biking on trails off-the-beaten-path. The homeowners don’t necessarily live here year-round and, by us sharing our lives through outdoor recreation, they gain an insight into how we work and play.”
Erik Nelson of Thinktank Architects reflects on working with Highline. He says, “We had a sophisticated client who understood and cared about the poetry of creating architecture. We selected Highline Partners for their attention to details and their ability to relate to the pragmatic demands of the site while preserving the intent of the concept from beginning to end. So that poetry never got lost.”
In this issue, Western Home Journal features three diverse Highline Partners projects. Each home involves discerning owners, meticulous architectural plans, specialized artisans, unexpected challenges, and Highline Partners’ philosophy of “one collaborative team.”
Project 1
Camp Run-a-muck
Greg Matthews of Pearson Design Group (PDG) shares the storyline for this project. He says, “As architects and builders we are storytellers, like artists. The storyline of Camp Run-a-muck is based on the concept of an old buried and dilapidated Forest Service cabin, a remnant of something that pre-existed on the property. Then we took that shell and mixed a little history with modernity. The result was a hybrid of a simple stone structure with an infill of hewn timber and glass. By infusing the old and new, we created a contemporary expression of a classic Montana cabin.”
Estimated number of people
who worked on project. 50
Location and landscape.
Yellowstone Club in Big Sky. Alpine terrain.
Memorable client contribution. The owners have a metal sculpture of a moose mount known as Perkins–a creation of artist Kirsten Kainz. While a traditional wildlife mount would be hung above the fireplace, Perkins didn’t have such an obvious location in this cabin. Greg Matthews of PDG says, “We identified a beautiful stonewall at the gable end of the living space to hang Perkins. This solution was consistent with our untraditional approach. The team was presented with the clients’ beloved Perkins and together we did a modern, innovative twist on the Western tradition of hanging a wildlife mount over the fireplace.”
Innovative process, material, or technology.
SAV Digital Environments designed and installed the technology including the lighting controls, sound system, video displays, and window shades. Cory Reistad, the company president, says, “Architects like Pearson and builders like Highline are looking for two things: simplicity and elegance. We work together so the digital environment blends so well with the home that is it not immediately detectable. The automation is highly sophisticated but almost invisible.”
Over-the-top amenity. Highline built a skier bridge over the driveway so the property would be ski-in/ski-out.
Livable. Renewable. Green. For energy efficiency, triple-pane Optimum windows from Montana Sash and Door were installed.
Not-initially-apparent detailing. Hidden in the ceiling is a mechanized, drop-down linen closet. Rather than having to go up to the attic to access storage, the attic comes to you.
Highline Partners crew superstar. Julian Gerardi, the site supervisor, was as discerning and detail-oriented as the client, but, nevertheless, got the project completed in eight months.
Unexpected challenge and the creative solution. Through a design charette with the owners, Pearson Design Group, and Highline Partners, the team envisioned integrating the characteristics of a cloud into the lighting design. The idea formulated of a log chandelier that floats on the bathroom ceiling–suspended like a cloud. First, lodge pole pines were harvested from the property. Then, the logs with randomly-sized diameters had to integrate with lighting, electrical, and fire suppression systems.
One Collaborative Team. Integrity Builders fabricated and installed the cabinetry, most of the doors, and the kitchen island. Michael McGee says, “We’ve worked with Highline Partners for years. They are a great group of professionals who have a keen sense of detail, consistent follow-through, and a good team process. Everyone works well together to keep pushing the envelope and staying on the forefront of custom home design and construction.”
Project 2
The Geode
How do you build a home in the narrow Gallatin Canyon that deafens the traffic noise from the highway and amplifies the sound of the river? That shields from the wind while offering unencumbered access to the riverbank? That seems very simple and mundane from afar but, as approached, is revealed as a unique and precious jewel?
To reconcile these dichotomies, Thinktank Architects used a metaphor: a geode, a nodule of stone having a cavity lined with crystals. The landscaping, structural design, and building materials act like a protective stone that shields the gem of a home from the noise, wind, and weather
Estimated number of people
who worked on project. 35
Location and landscape.
Along the Gallatin River in Gallatin Canyon.
Memorable client contribution. Brian Caldwell, one of the architects, came across some old gymnasium lights. The owner, who was an electrical engineer, re-purposed them for Highline to use in the home’s lighting.
Innovative process, material, or technology. Some of the interior and exterior walls are finished using the Japanese technique of Shou Sugi Ban. The method involves charring the surface of the wood siding, like burning toast slightly. The result is a blackened finish with a glossy shine that is aesthetically pleasing but also provides fire, insect, and weather protection.
Over-the-top amenity. The most over-the-top amenity is that nothing is over-the-top. Reflecting the modest and pragmatic personalities of the owners, the house has everything you need and nothing extraneous.
Livable. Renewable. Green. The heating and cooling system features an open loop geothermal system. Water is pumped up from the ground and returns to the ground to use the earth’s natural temperature to both heat and cool the home.
Not-initially-apparent detailing. To break up the monotony of the horizontal siding, vertical supports were added to the outside walls of the house. The visual result was a “corn cob” look, like you’d find in a barn. This technique creates not just a more interesting aesthetic, but provides the house with ventilation through almost hidden airways.
Highline Partners crew superstar. Todd Thesing says, “Whether we have a crew of 5 or 50, our ‘corporate’ culture really allows anyone to be a superstar on any project. It’s a work hard/play hard attitude that enables us to keep dedicated and talented staff members who all find a place to shine.”
Unexpected challenge and the creative solution. To shield the home from the sound of the road and weather, a huge amount of site analysis was required. Decibel levels were measured, wind patterns tracked, individual trees assessed, the flood plain analyzed, and sight lines were meticulously configured.
One collaborative team. Brian Caldwell of Thinktank says, “When Highline came on board, they quickly absorbed our creative energy and became part of the discussion. That was something that was truly impressive for our office: to work hand-in-glove with a company who understand the construction of architecture, not just the assembly of buildings.”
Project 3
BT Riverside Ranch
Anyone who is familiar with south central Montana, knows that powerful winds blow from the tops of the Beartooth and Crazy Mountains, across the plateaus, and down into the river valleys. An unfamiliar visitor may have initially envisioned a grand home on the summit of a ridge, but a savvy team with local knowledge advised selecting a location that is tucked away, has easy access to water, and still offers stunning views.
The architect, John Umbanhowar of hughesumbanhowar architects, found inspiration in the dramatic and varied landscape, native and reclaimed materials, and the history of the West. The home “floats” on water while its neutral tones blend in with the surrounding cottonwoods and grassy hillsides. Locally quarried stone and reclaimed fence wood capture both the geologic and human history of Montana. The main interior hallway feels like a boardwalk from a frontier town. The inspiration of the design combined with the craftsmanship of Highline Partners make the BT Riverside Ranch home truly an exquisite masterpiece.
Estimated number of people
who worked on project. 50
Location and landscape.
Ranch in south central Montana.
Memorable client contribution. Rather than a traditional fireplace set into a wall, the home has an open “fire pit” with 360- degree access. The fire can be experienced from all sides and from different levels as the hallway side is higher than the great room side. When the fire dies down or is no longer wanted, guillotine panels lower for safety and protection.
Innovative process, material, or technology. Todd Thesing says, “The heating and cooling systems are incredibly complex because there is so much glass. Trying to balance temperature in a house that is 80% glass presented challenges, especially in the summer. The solution involved locating the home next to ponds that absorb energy and cycling cool ground water through the floors.”
Over-the-top amenity. An obvious luxury on the deck is a Diamond Spa, custom-made with recycled sheet metal. What is concealed in the deck is a barbecue that is hidden in the floorboards and elevates with a flip of a switch.
Livable. Renewable. Green. A section of the home’s roof is sod planted with native grasses. The “green roof” functions to absorb snow melt and storm water, insulates the building, and visually blends the structure with the surrounding grasslands.
Not-initially-apparent detailing. Montana frontier stone from a local quarry is used throughout the site. What is not always obvious is that the same type of stone is used in multiple ways for different purposes. Types of cuts and finishes vary depending on where and how it is used: as a bridge, walkway, floor, and wall.
Highline PartNers crew superstar. Darren Pritchard, the site supervisor, worked 80 days in a row to get the project completed on time. This dedication and personal investment in the project were an illustration of Highline’s staff members leading by example.
Unexpected challenge and the creative solution. To prepare the home for possible spring flooding, the house sits on a 30- inch porous plinth, lifting its floor above the flood line. The design allows for water to flow both in and drain out in the rare case of a 100-year flood.
One collaborative team. John Umbanhowar, the architect, explains how they selected a builder. He says, “We did a long vetting process. Rob and Todd were friendly, eager, and inventive. They weren’t afraid to be a part of the creative process. What we sensed about them during the vetting proved to be true in the execution. When they came across a question where the design plans didn’t provide the detail, they’d initiate a discussion. The back-and-forth dialogue resulted in innovative solutions.”

