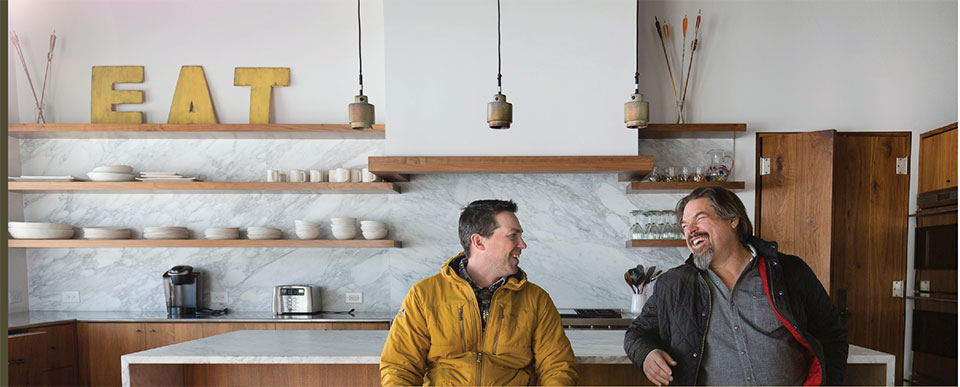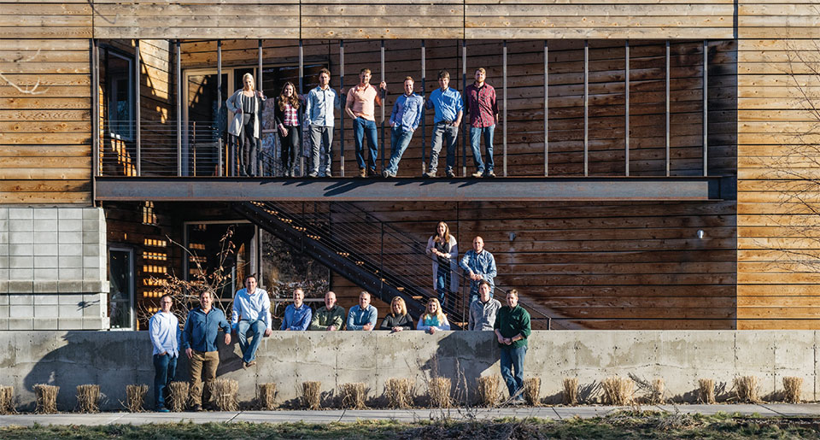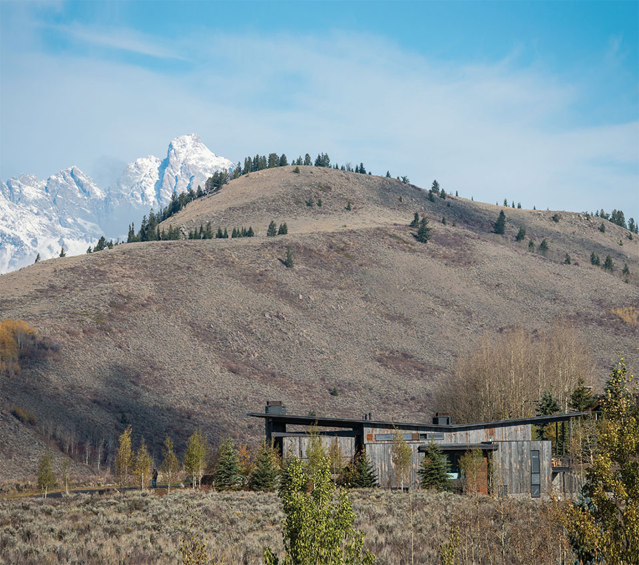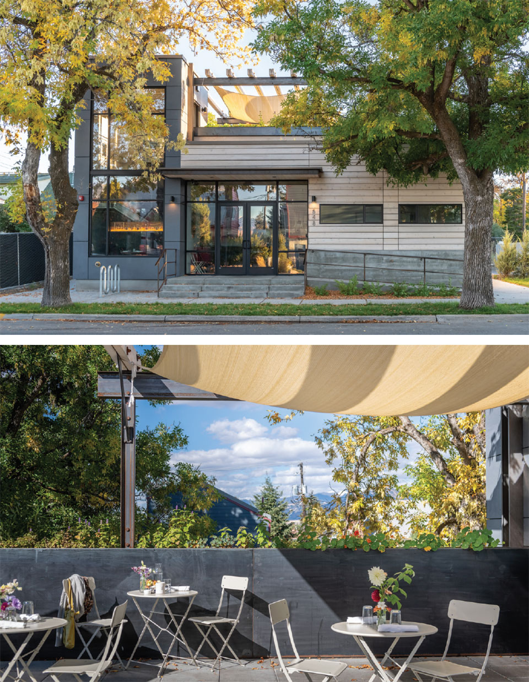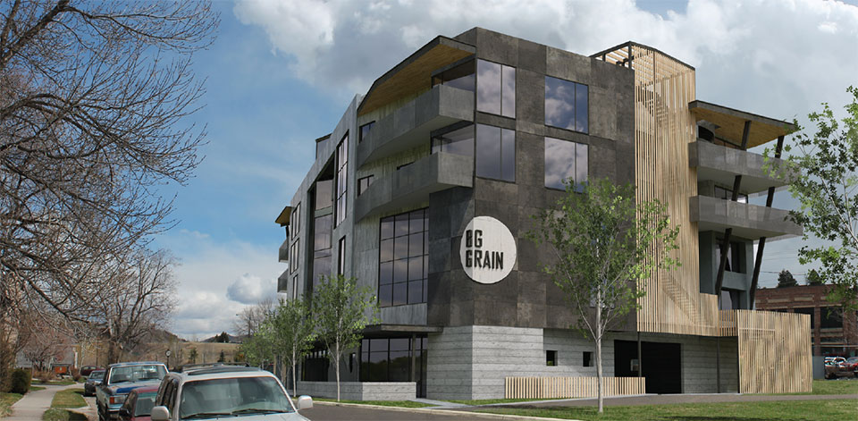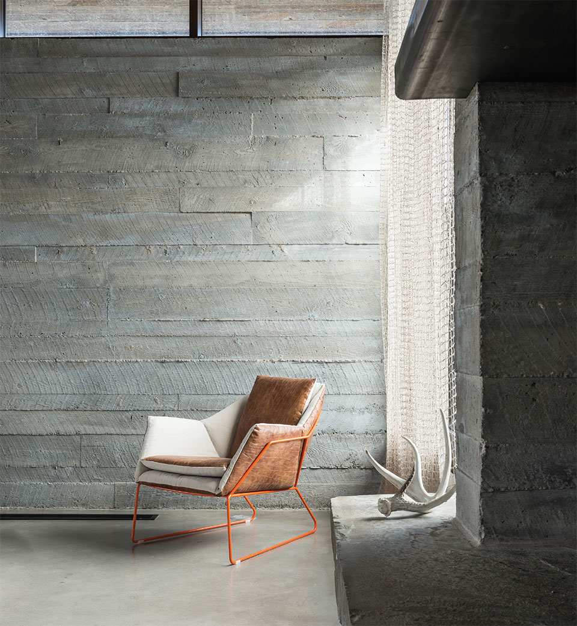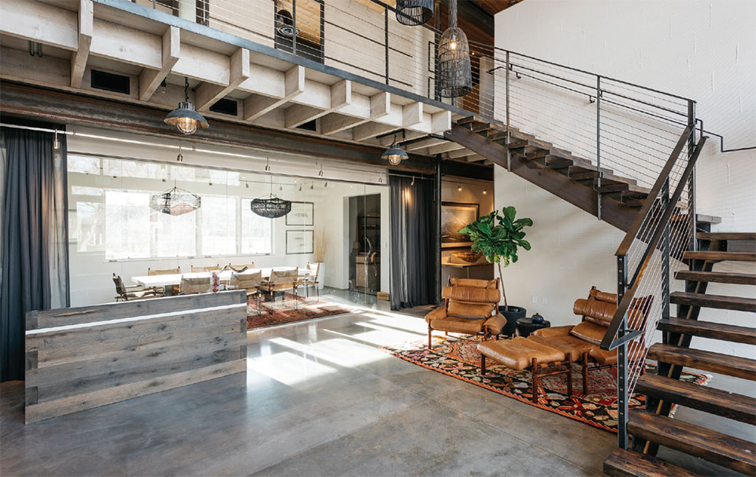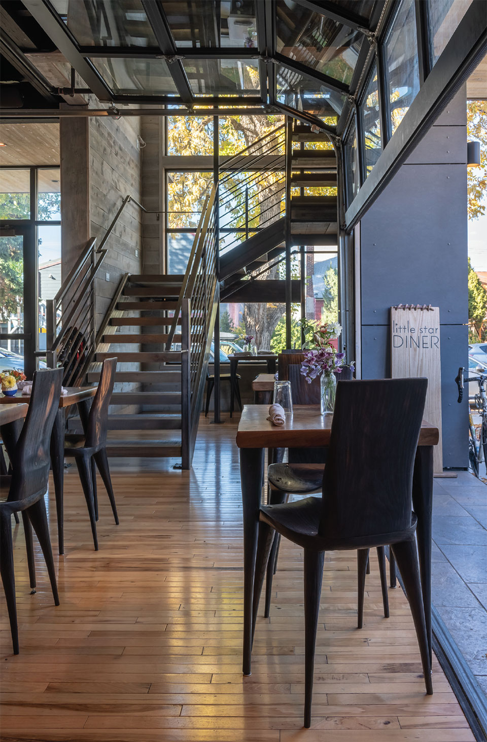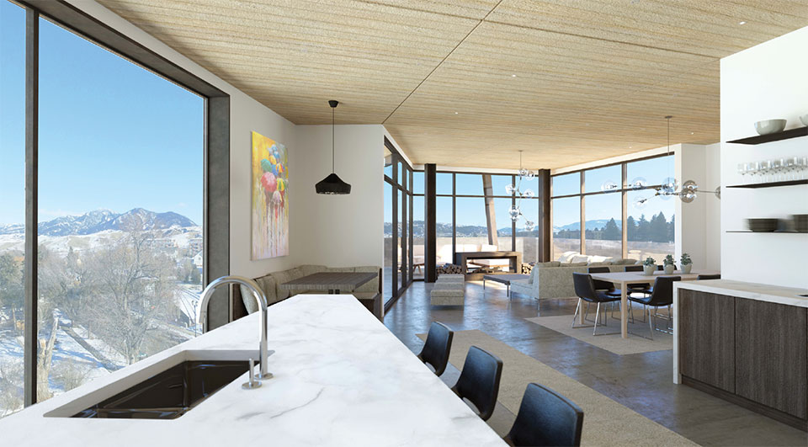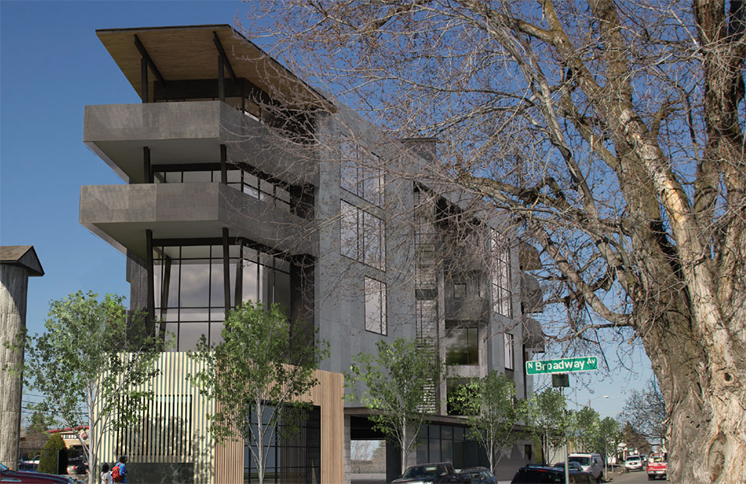Shaping a Community’s Legacy Pearson Design Group
By Aaron Kampfe
The iconic landscapes of the West are vast, sparsely populated spaces where man is but a speck in a never-ending sea of prairie grasses, dense alpine forest, rolling hills, or towering peaks. The West was built on the values of rugged individualism, unrestricted freedom, and libertarianism. Architecture followed suit.
Luxury homes profiled in magazines like Western Home Journal reflect an individual’s vision, desires, and imagination. The architects, interior designers, and builders have a freedom to design with only the homeowner to please. Final approval rests with a single entity.
With increasing population and limits on development, the West of today has had to embrace values that may seem antithetical to its frontier spirit: communal living, public engagement, and higher density planning. When designing for infill development in the West’s cities and towns, final approval rests with the community and its local guidelines and regulations.
Pearson Design Group (PDG) is well-versed at transitioning their background in residential architecture into designing public spaces. Founder Larry Pearson says, “When you design a custom home for an individual you only have to satisfy one client, but when you design an infill building, you design for a community. Every day hundreds of people walk, bike, or drive by that structure. You design for the thousands of people who will experience that office space, coffee shop, museum, theater, restaurant, place of worship, or civic building.”
Mountain towns like Bozeman are becoming small cities that strive to preserve their historic character while embracing new concepts and the new reality of higher density development. Architects are tasked with balancing opposing values: historic preservation vs. contemporary design, land development vs. land conservation, the needs and desires of an individual vs. the needs and desires of the public. While no architect will please every interest, adept and inventive architects and planners can facilitate the community conversation, listen to competing values, and formulate solutions that will honor the stakeholders’ voices.
While Pearson Design Group has a portfolio of projects ranging from oceanfront properties in California to lake developments in upstate New York, the firm is rooted in Bozeman. As Larry says, “Our work requires us to fly or drive to remote locations, but when we come home, we are reminded that we live in a gem in the West—Bozeman. When we approach a design in our own town, the project becomes personal. Our kids are growing up here and they will experience whatever legacy we leave them. This is our responsibility but it is also our fun.”
Pearson Design Group
three portfolio priorities:
No.1 flexible thinking.
No.2 Understanding context.
“When you design a custom home for an individual you only have to satisfy one client, but when you design an infill building, you design for a community.”
–Larry Pearson, Founder, Pearson Design Group
No.3 community legacy.
No. 1 flexible thinking. rooted in custom home design.
“The culture at Pearson Design Group started with Larry but infects everyone on staff and beyond to our partners. Homes or any another project are not built by a single person. They are not a result of a single visionary or single artist.”
–Justin Tollefson, Principal, Pearson Design Group
Pearson Design Group’s experience in mountain architecture goes back more than 30 years, when Larry Pearson founded his own firm. PDG’s portfolio ranges from Old World rustic log homes to ultra-modern residences and many iterations and variations. Think of a type of dwelling—ranch house, lakefront estate, fishing cabin, lodge in the woods, classic cottage, ski chalets—PDG has designed many. By not being in a particular wheelhouse and only doing custom design, PDG starts with listening to the client before a single plan is drawn. The process moving forward is fluid and flexible, even once the construction phase has begun.
Partner Justin Bowland of Yellowstone Traditions says, “Larry Pearson’s mind is always working and creating. We’ve been on this creative journey with PDG long enough that we’re not just handed a set of plans and told not to deviate. We’re not strictly bound by specifications, but a part of the architect/builder/client team that constructs the vision. PDG challenges us to think outside of the box and the result is a collaborative approach to creating timeless spaces.”
During the early design phase, PDG contemplates the context of the space—not just the geographic location, but also the human and social context. Questions are asked like: How does the building fit into both the natural environment as well as the neighborhood? What is the human history of the area and its vernacular architecture? How will the occupants use the space both as an individual and with others?
Even once plans are finalized, PDG’s role isn’t finished, as the creative process continues during construction. Peter Belschwender, CEO of the construction company On Site Management, says, “We did our first project with Larry Pearson in 1999. Larry is a true talent and it’s amazing how design ideas and solutions come out of his head and go right down on paper. We’ve had certain clients ask us how much money do we want to put aside for Larry to explore. The clients want to make sure he has the time and some leeway in the budget for that creative, less regimented, process while staying on the construction schedule. The result is better solutions to problems.”
The creativity and flexibility of Larry’s thinking is instilled into the entire firm’s approach. Justin Tollefson, a principal at PDG, says, “The culture at Pearson Design Group started with Larry but infects everyone on staff and beyond to our partners. Homes or any another project are not built by a single person. They are not a result of a single visionary or single artist. No single person is responsible for any project. We strive to allow for creativity—whether it’s the lead architect, newly hired intern, interior designer, builder, or craftsman on a contractor’s crew—and work with that individual’s creativity in a team environment.”
No. 2 Understanding context. Recent “urban” projects.
The Little Star Diner is located at a crossroads in Bozeman. A block off Main Street with its historic brick facades, the site is adjacent to a light industrial and warehouse district, across the street from an apartment complex, and on a block with single-family homes. The challenge for the architectural team was to design a restaurant that wasn’t just another brick building, was visually intriguing to those who passed the building on foot or in a vehicle, had a contemporary enough vibe without being trendy, and functioned on a very practical level as a place of business where people gather and share a meal.
Josh Barr, a principal at PDG, says, “Because the building is just off Main, we had more creative freedom from a city code point of view. We strived to create a building that would have continuity with the architectural context of historic Main Street, residences, and light industrial development.”
When approaching the Little Star Diner at street level, one is struck by the blend of concrete, steel, glass, and wood. The trees between the street and the sidewalk were preserved, creating a continuity with the neighborhood. The footprint of the building is relatively small like the footprint of the houses on the block. Large windows allow natural light into the interior space and bring the outdoors inside. The east side of the building has a large glass “garage door,” which opens up to allow morning light and fresh air to flow. The open kitchen and long countertop with seating is reminiscent of a classic American diner. Rooftop seating in the warmer months places patrons at the tree canopy level and offers views of Bozeman’s rooftops and the surrounding mountains.
Another infill project, PDG’s own office building, presented its own architectural and building challenges, starting with the lot. Along a railroad spur line, the lot has an odd triangular shape. Within the structure, few rooms have the standard 90-degree corners as in a typical building. The entry and lobby space feel like a stately modern home with an open ceiling to the second floor; a steel, glass, and wood stairwell; comfortable chairs and antique furnishings; and a glass-encased conference room where business is conducted around what feels like a large kitchen table.
The exterior of the building pays homage to Montana’s agrarian roots. The wood siding gives the structure an old barn texture. A tillage disk from a farming implement hangs off the street side of the building. During the winter, it creates ice formations that morph as it freezes and thaws. When it rains or the snow melts, the water cascades down, turning into a unique type of water feature.
PDG understands that buildings transform the people who experience them. Larry Pearson says, “When we moved into our own office building, the energy and enthusiasm of our staff was palpably elevated and that continues today. Our experience with space is affected by light, air, texture, color, and layout and when designing our own building, we recognized that we personally would be experiencing that building every work day. I keep that in mind when designing all of our public buildings.”
Another infill project, PDG’s own office building, presented its own architectural and building challenges, starting with the lot. Along a railroad spur line, the lot has an odd triangular shape. Within the structure, few rooms have the standard 90-degree corners as in a typical building. The entry and lobby space feel like a stately modern home with an open ceiling to the second floor; a steel, glass, and wood stairwell; comfortable chairs and antique furnishings; and a glass-encased conference room where business is conducted around what feels like a large kitchen table.
The exterior of the building pays homage to Montana’s agrarian roots. The wood siding gives the structure an old barn texture. A tillage disk from a farming implement hangs off the street side of the building. During the winter, it creates ice formations that morph as it freezes and thaws. When it rains or the snow melts, the water cascades down, turning into a unique type of water feature.
PDG understands that buildings transform the people who experience them. Larry Pearson says, “When we moved into our own office building, the energy and enthusiasm of our staff was palpably elevated and that continues today. Our experience with space is affected by light, air, texture, color, and layout and when designing our own building, we recognized that we personally would be experiencing that building every work day. I keep that in mind when designing all of our public buildings.”
“Because the building is just off Main, we had more creative freedom from a city code point of view. We strived to create a building that would have continuity with the architectural context of historic Main Street, residences, and light industrial development.”
–Josh Barr, Principal, Pearson Design Group
NO. 3 Community legacy. Mountain town architecture for the future.
When designing infill projects, architects both react to the context as well as create a new context. When designing in Bozeman, PDG’s hometown, the design team walks, bikes, and drives the streets and neighborhoods every day; they are well attuned to Bozeman’s architectural, historic, and social context. Explicit in Bozeman’s development and planning documents are the desire for mid-rise, multi-use infill buildings. A challenge with designing new infill structures is being sensitive to what currently exists while not fearing the idea of doing something that will stand out as different.
Justin Tollefson of PDG says, “People in town who approach us are familiar with our work. They identify our firm because they’ve seen something that is unique, something done with panache. PDG is not a firm that designs a shell with generic urban and suburban conventions. While boxes are easier to design and cheaper to build, PDG’s urban buildings push the envelope. We’re applying the same thoughts and processes that we do in custom residential to custom urban buildings.”
The BG Mill project planned at North Broadway and East Mendenhall is a multi-use building with commercial, office, and residential spaces. Like the PDG office building, the BG Mill site gives a nod to the Gallatin Valley’s agricultural heritage by incorporating elements of grain silos and, like the PDG office building, sits on an oddly shaped triangular lot. Viewed from a distance, the exterior has erratic angles that make the building seem like it bends, curves, and folds. PDG has incorporated some characteristics found in modernist buildings around the world into a mountain town urban project in the American West.
On the upper levels, large windows and decks offer views of the surrounding mountain ranges. The steel, glass, concrete, and wood elements of the exterior are incorporated into the interior. Stairwells aren’t buried in the building but are visible from the outside and part of its character. Functional elements are also aesthetic elements.
Jon Evans, a partner at North Fork Builders, says, “It’s a test of an architectural firm to be community-minded. PDG will dare to be different, do something cool and unique, and make themselves vulnerable. At the same time, they are rooted in the Bozeman community and will strive to balance community needs and opinions.”
Larry Pearson’s approach and creativity has been passed down to the current generation at PDG. Principal partners Justin Tollefson, Josh Barr, and Greg Matthews are all rooted in Bozeman with kids in Bozeman schools. Justin says, “The future of PDG is that we continue doing what we’ve done for 30-plus years. We’ll continue being a part of a growing Bozeman and growing West and our contribution and our legacy is designing interesting buildings.”
“It’s a test of an architectural firm to be community-minded. PDG will dare to be different, do something cool and unique, and make themselves vulnerable. At the same time, they are rooted in the Bozeman community and will strive to balance community needs and opinions.”
–Jon Evans, Partner, North Fork Builders
