INTERIOR DESIGN IDEAS FROM FOUR EXPERTS
Whether it’s used for getting on the floor to play with kids and grandkids, entertaining guests, or lounging on the sofa, the family room is a central gathering place in all homes. Furnishing a family room has multiple considerations, starting with what activities will happen in that space. In this feature, four interior designers share their approaches to furnishing this space and deliver their professional tips for making your space work for you.
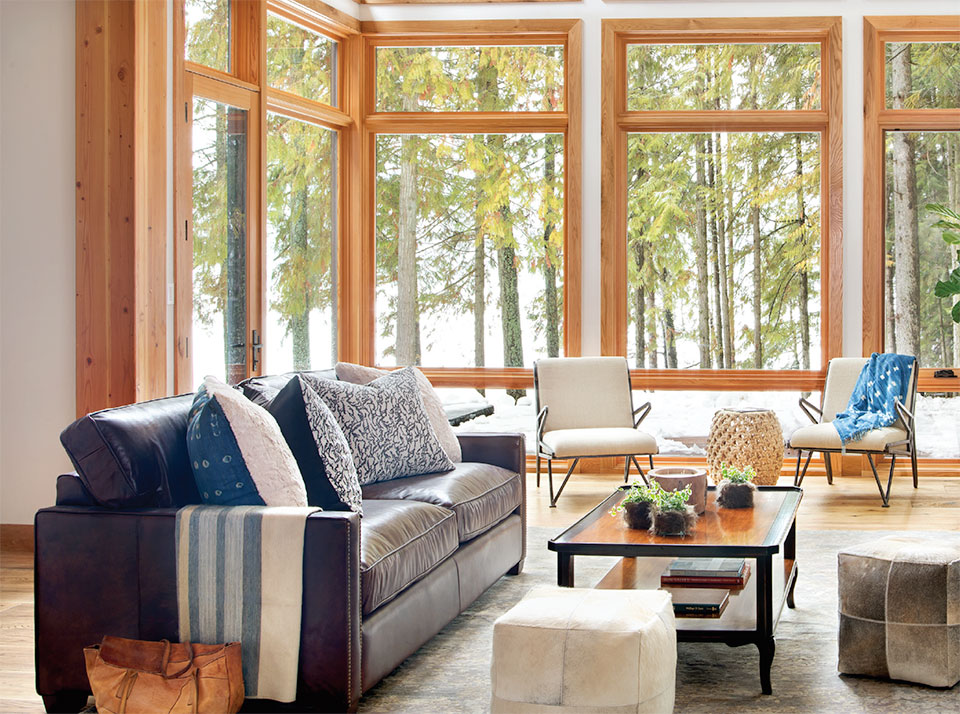
Hunter & Company Interior Design defines what a great room is and how the family room has evolved into a mixed-use space. Wright’s Furniture shares its approach on developing the room’s personality to match the family. ZH Interiors shares tips for furnishing small family rooms in ski-in/ski-out condos and rentals. Finally, The Bungalow will highlight how fresh-cut florals and botanicals can be teaching tools for children in family spaces.
Learn how these professionals space plan and create the ultimate family room. From establishing a focal point to layering in lighting that enhances the room’s multiple functions, find inspiration in their ideas and approaches to tying together your family’s living space.
Hunter & Company Interior Design
Furnishing The Great Room
When asked how she approaches furnishing the family room, interior designer Hunter Dominick clarifies that there is a difference in how we used to approach furnishing a family room and what we do today. There has been an evolution in how the central gathering space in a house is defined. The great room has become the main living area of the home. It combines multiple uses, including entertaining children and grandchildren and being a space to spend quality time alone or with the family. While older homes had separate rooms that had their own functions, such as formal dining rooms, solariums, and smoking rooms, today the great room combines many different uses.
Hunter’s approach to great rooms starts with function and learning how people will use the space. Like all of Hunter’s work, the design of a great room is extremely personal and client-driven. “People are conditioned to their habits and find comfort through familiarity in another home,” explains Hunter. “Sometimes our starting point is to recreate that familiarity, such as wanting to watch TV while reclined on the sofa instead of new seating options. Other times, people want to switch things up and see how they can make a space work better for them and have a new experience.”
Hunter & Co.’s overall strategy for furnishing a great room is threefold. It begins with space planning, which is especially important with larger floor plans. Second, her team integrates all materials to make sure the room flows and thematically makes sense. The third phase is layering in a 3-D aspect that adds texture and pulls the entire room together.
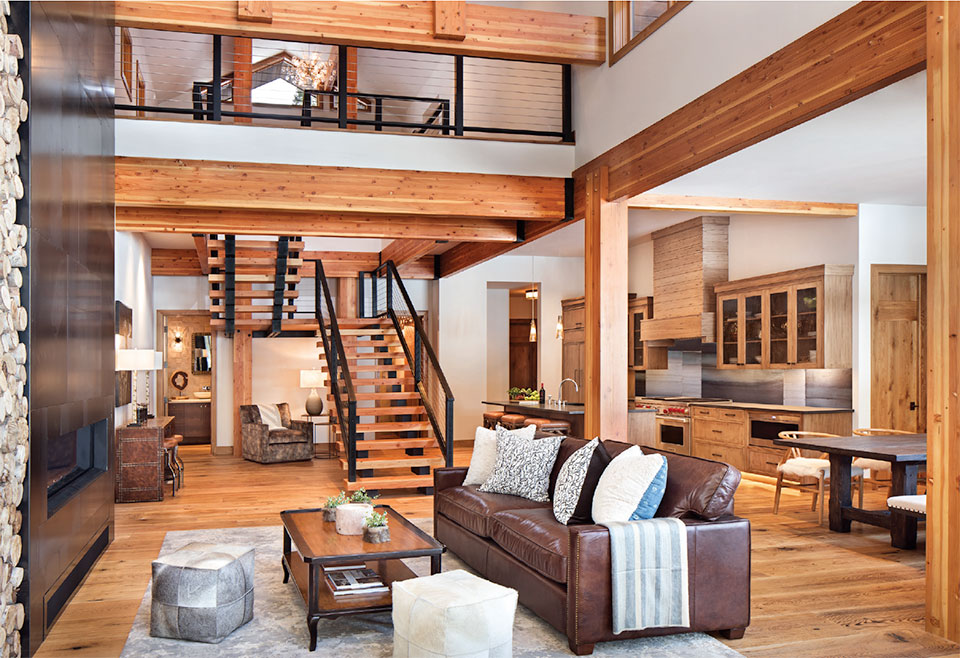
“The room has to look nice for entertaining but be comfortable for everyday usage. A lot of what we end up doing is tying together a view, a fireplace, a bar so all the functions communicate with each other in one room.”
–Hunter Dominick, Owner, Interior Designer, Hunter & Company Interior Design
Furnishing a great room means multiple functions have to flow together from a space to watch TV to a space to gather with company. Hunter explains, “The room has to look nice for entertaining but be comfortable for everyday usage. A lot of what we end up doing is tying together a view, a fireplace, a bar so all the functions communicate with each other in one room.”
Seating is one of Hunter’s first considerations with a great room. “Many people entertain and in Montana are having family gatherings. Therefore, the space has to accommodate a certain number of people.”
For the right sofa, Hunter & Co. looks for good construction combined with look and function. For a slouchy lived-in look, her team recommends a down fill and for a more tailored look, they recommend a down wrap. The sofa’s aesthetic can have low arms, deep seats, back cushions, or a pulled back.
Hunter & Co.’s signature design perspective varies from house to house depending on the overall style of the home. Texture, however, is a consistent theme throughout Hunter’s work. She brings texture to every project through fabric choices, pillows, and thoughtful materials. She’ll frequently look for wool rugs as they are functional for high-traffic areas.
A highly important part of the great room is storage. Hunter says, “You can organize and hide anything from your visual sight, but it still can function well.” To accomplish that goal, Hunter looks to storage cubes and media consoles which, in addition to storing media-related items, can hold cords and chargers, toys and books. Hunter also notes that, “mudrooms are the ultimate room to be organized. So many functions happen that involve so much gear from coats to helmets, ski clothes to suntan lotion. In wetter climates these spaces become a holding area for shoes and coats and can be located just off of the great room.”
Another fun addition to the great room is a bar. Hunter explains that bars used to be more traditional spaces that were formally carved out. Modern bars have a transitional identity in the space between kitchen and dining or living area. Hunter says, “The bar might now be a piece of furniture with shelves above, or a built-in at the side of a dining room with glass shelves and a hidden wine cooler. The bar might be a whole wall that’s a translucent showstopper horizontal wine display. The space is still there but it’s more of an accent feature and less of a formal cabinetry piece that occupies a defined footprint.”
When the homeowner’s taste and project requirements allow it, Hunter enjoys repurposing and reusing furniture in a new way. She might reupholster chairs or reuse materials in a new room. Examples include using backsplash tiles as accents in unexpected locations and using reclaimed wood as a statement piece.
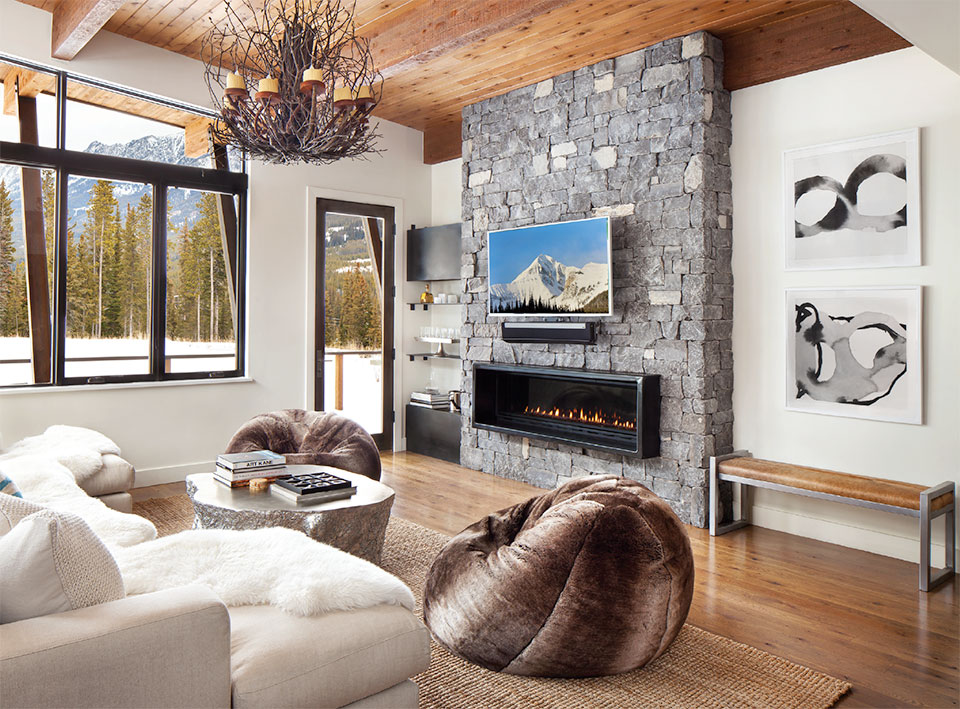
“Adding something unexpected is how we turn the great room into a real living space. A pristinely staged living room with everything perfectly placed is not approachable. We make sure to bring in things that convey the space is actually lived in. That could be a bouquet of fresh flowers, a stack of books, a tray, or any combination of accessories. The point is to make the great room inviting, accessible, and useful.”
–Hunter Dominick, Interior Designer, Hunter & Company Interior Design
Adding art in the great room is another way Hunter ties the great room together. In the traditional family room, Hunter considers family photos and personal items to tell a story of heritage. She brings in formal pieces, incorporates personal works in secondary spaces, and frequently adds books to personalize spaces.
Personalization is how Hunter’s team makes a great room feel like home. Having something familiar or repurposing something is a great way to make a house feel like home, especially when it is not occupied year-round. Adding layers of texture with sofas and chairs as well as incorporating small details make a room welcoming.
As Hunter explains, “Adding something unexpected is how we turn the great room into a real living space. A pristinely staged living room with everything perfectly placed is not approachable. We make sure to bring in things that convey the space is actually lived in. That could be a bouquet of fresh flowers, a stack of books, a tray, or any combination of accessories. The point is to make the great room inviting, accessible, and useful.”
Wright’s Furniture
Furnishing The Family Room
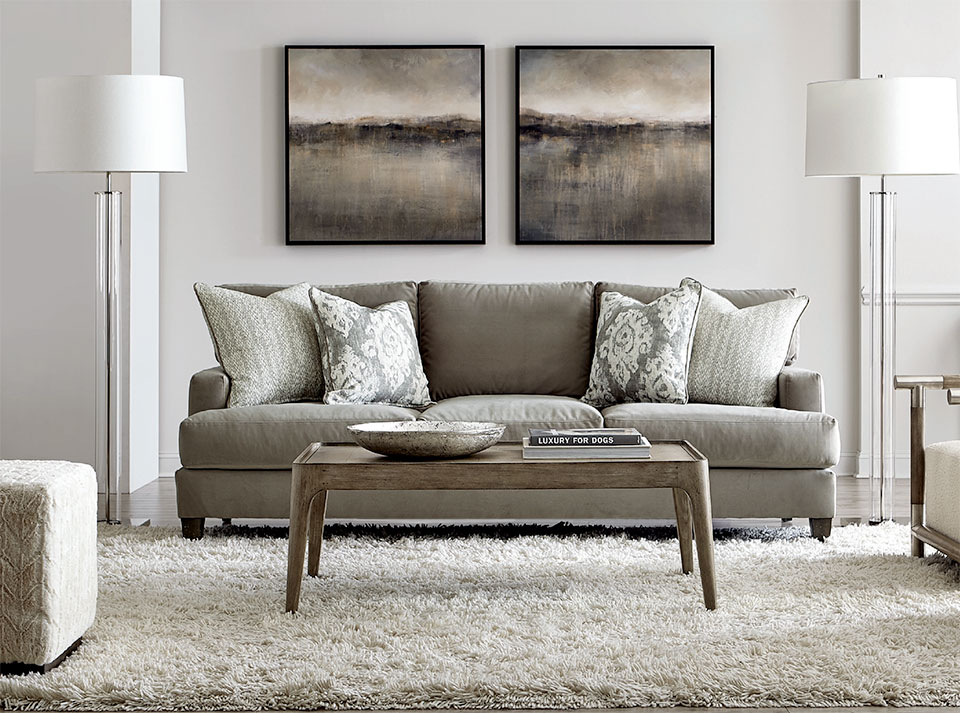
Wright’s Furniture has been a Flathead Valley institution since 1976. Lead interior designer Alana Wright is part of the third generation of a family business that is centered around one goal: to satisfy the customer.
When asked about how Wright’s furnishes a family room, Alana shares, “We strive to create family rooms that are welcoming, comfortable, functional, and reflect the homeowner’s personal style. We want homeowners and their guests to be able to gather comfortably for conversation in a layout that is balanced around the room’s focal point. Our design goal is to create personality for the space, provide comfort and high-quality products, and achieve balance between colors and materials.”
When setting a room, Alana explains that the biggest feature typically becomes the focal point. This varies from house to house, but could be a fireplace, a TV, or a large window. Overall balance, function, and style are then prioritized in order to select the right pieces, sizes, placements, and accessories to bring the room’s personality to life.
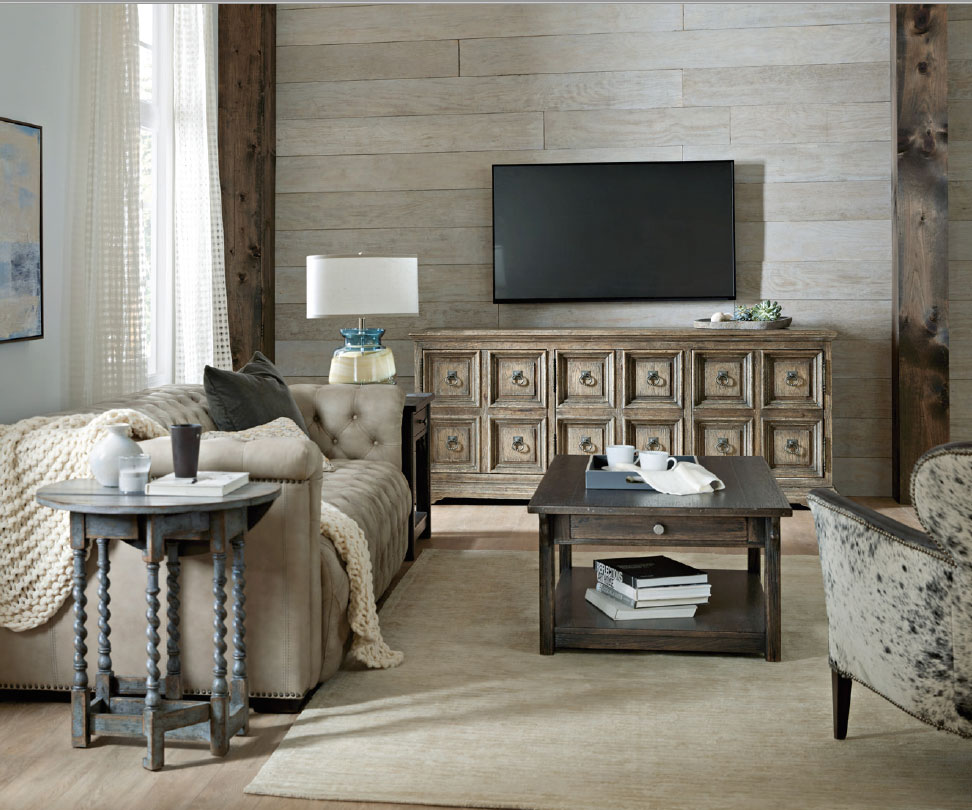
“We strive to create family rooms that are welcoming, comfortable, functional, and reflect the homeowner’s personal style.”
–Alana Wright, Interior Designer, Wright’s Furniture
To build out a room’s personality, Wright’s starts with pieces that have quality construction. Sofas must have well-made fabrics and leather surfaces, but they also have to have solid frames, joinery, springs, and cushion fills. Wright’s considers design and value. The final decision to bring a sofa into a family room also assesses its size, frame style, material, and color.
The family room’s personality is further defined by adding accessories on coffee tables and end tables. Wright’s favorites include decorative bowls, trays, and sculptures made of natural elements such as copper, stone, or wood. Wright’s also favors floral arrangements handmade with natural elements. Alana adds, “Tabletop accessories can be functional, stylish, and beautiful. When selecting table accessories for yourself, try to choose unique items that enhance your personal style, add a new texture, or tell a story.”
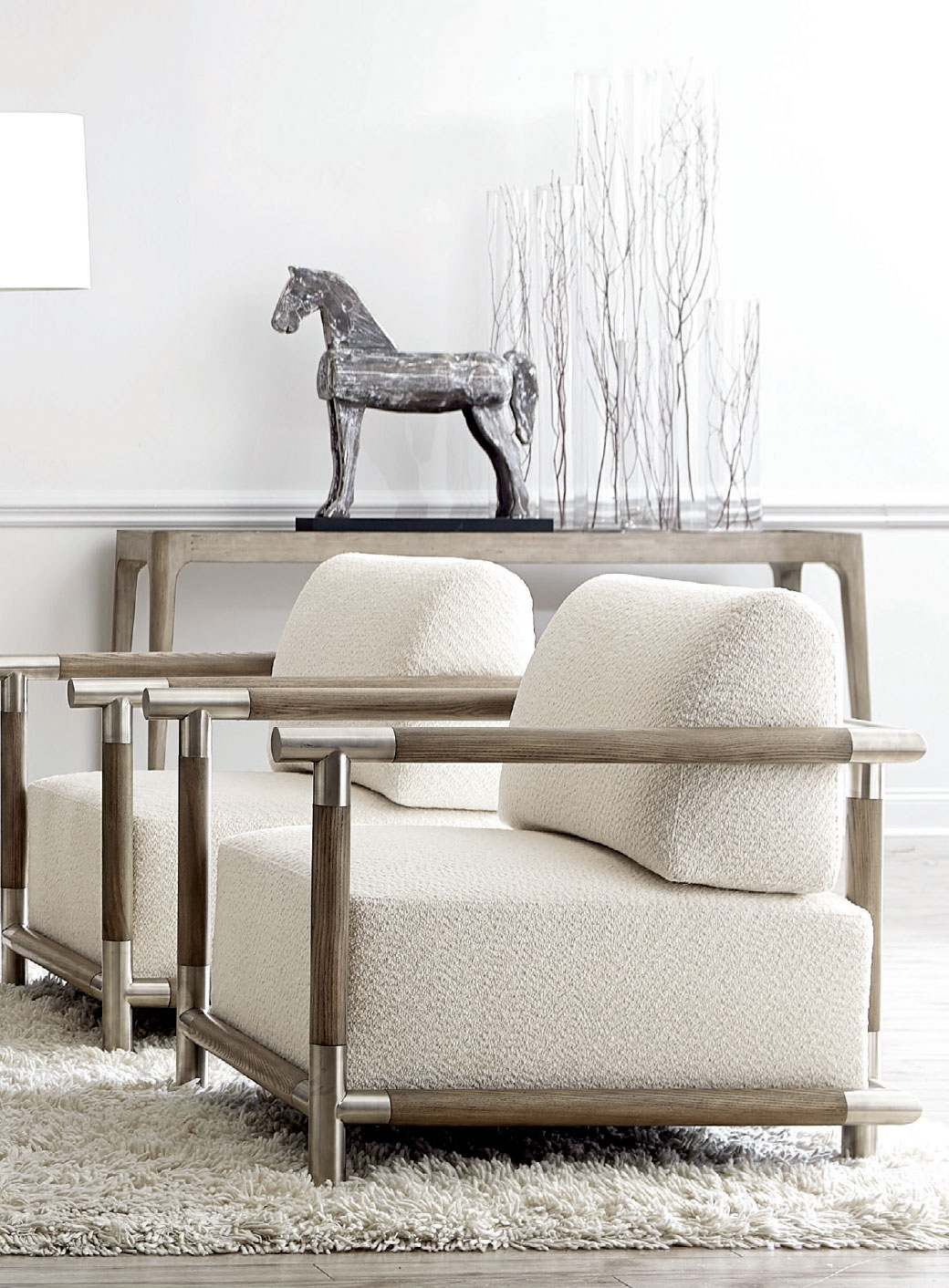
“If you embrace it, it (ART) can also be the most fun. We want people to be comfortable letting their personalities shine through. Art is essential for provoking conversation and setting the mood of a room.”
–Alana Wright, Interior Designer, Wright’s Furniture
A lot of living happens on the floor of the family room and personality can be enhanced on that surface too. Alana says, “No place is off-limits when it comes to adding an area rug. We really like area rugs not only because they create functional living space on the floor, but they also help define a space, add texture and color, enhance a style, and add comfort.”
Lighting is another consideration that adds to the subtle personality of the family room. It’s an important element when planning that can enhance a room’s ambiance and atmosphere. It is also determined by how the space will be used. For the family room, Wright’s uses different types of lighting that functionally work best to highlight key features of the room.
Alana explains, “Examples of how we use different types of lighting in the family room include spotlights on artwork or an important furnishing, soft reading light next to a chair or sofa for the evening, and a brighter light on a desk. Layering those different types of lighting together is important to make the room multi-functional.”
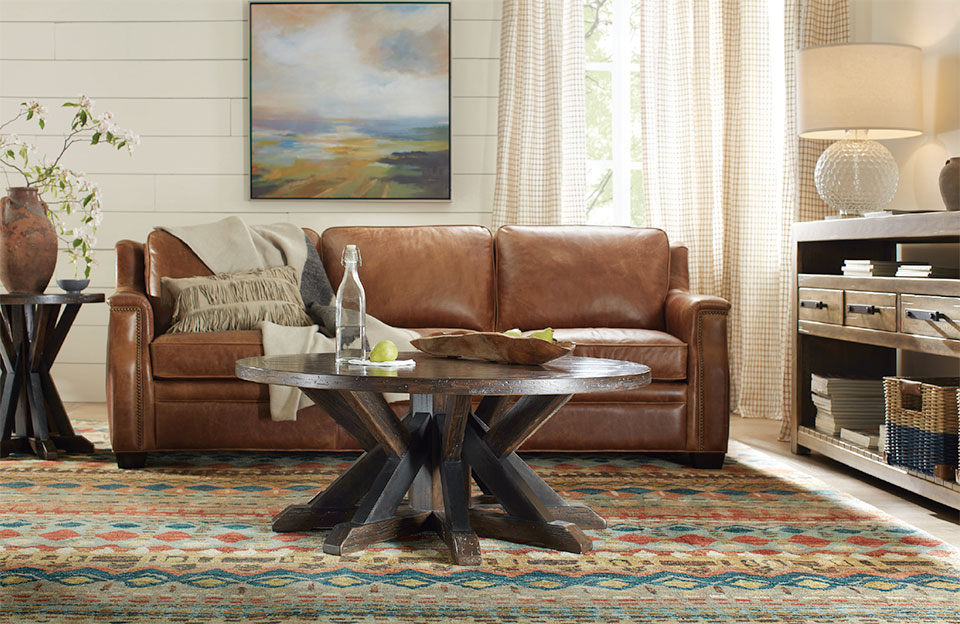
Whether your family room is full of kids’ toys and games, dog toys, or extra blankets and reading material, a family room needs good storage for all the stuff that accompanies living. The right piece can maximize space, add function, and enhance the style of the room. Wright’s brings in multi-purpose storage solutions because they create a functional, organized, and stylish addition to the room. Wright’s favors “multi-functional occasional tables that feature drawers and bottom shelves. We also love ottomans that feature inside storage or bottom shelves because they can be used as extra seating, as a footrest, coffee table, storage trunk, or a bench.”
Artwork helps define the style and create personality for the family room. It can be daunting because the family room is the space where you are most likely to entertain. Your artwork will say a lot about you to your guests. Alana says, “If you embrace it, it can also be the most fun. We want people to be comfortable letting their personalities shine through. Art is essential for provoking conversation and setting the mood of a room.”
She points out that there are a lot of ways to accomplish this. A large-scale piece can make a large statement. She also explains that wall art does not have to be a painting or a print. “Whether it is a large mirror or something more natural, like antlers or driftwood, we want people to be comfortable finding a piece that best reflects them.”
Ultimately, Wright’s interior design philosophy centers around helping customers achieve the desired function of their space. They do that by providing individualized service to meet each homeowner’s requirements.
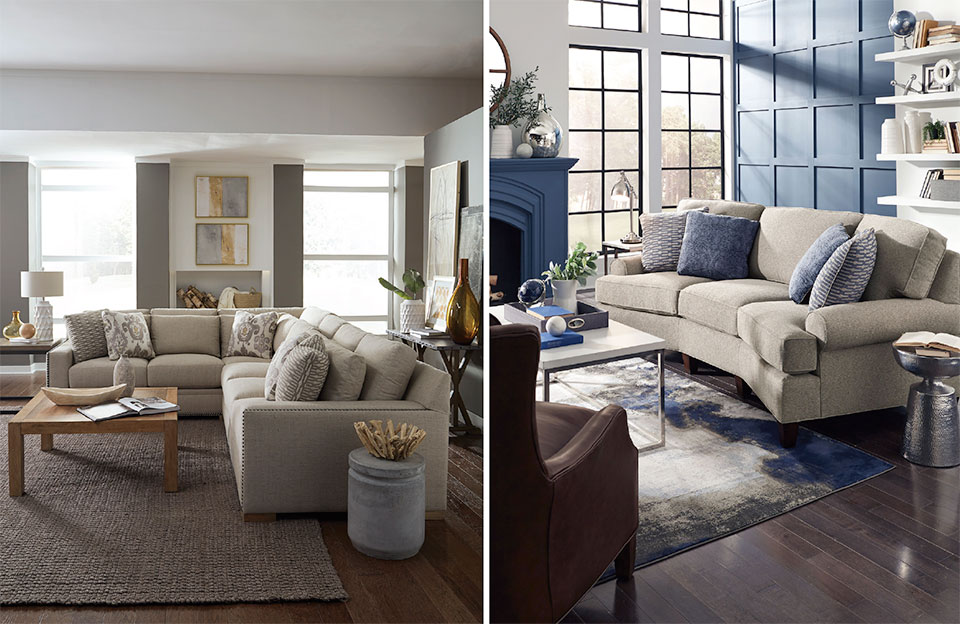
“Spaces become most beautiful to a person when their desired function, comfort, overall balance, and personal style are achieved. That type of success is reliant on many fundamental elements working together.”
–Alana Wright, Interior Designer, Wright’s Furniture
Alana says, “Spaces become most beautiful to a person when their desired function, comfort, overall balance, and personal style are achieved. That type of success is reliant on many fundamental elements working together. The best layout for a living room is determined by considering what the focal point is, what type of function is required, such as how many people will use it, what type of seating and tables will be appropriate, what size pieces are best for the space, and what style is being created. Once you have a plan, finding the best options for the layout is determined by everyone’s individual style, comfort, quality, availability, and price.”
Zetooney Hanson Interiors
Furnishing the Condo Family Room
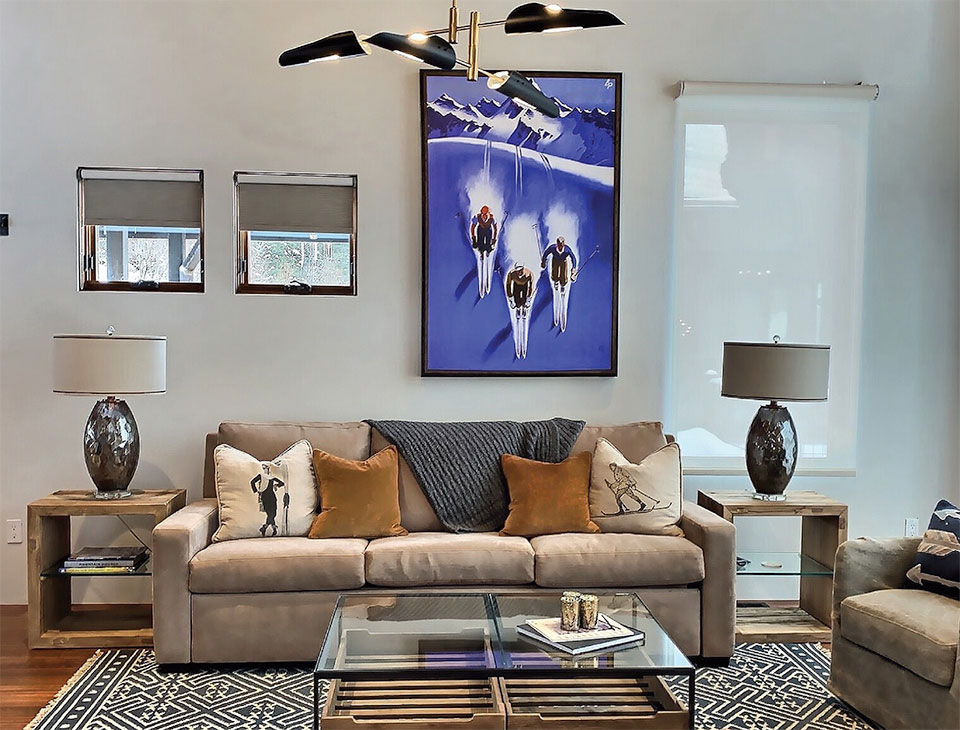
Jennifer Zetooney and Shaina Hanson of ZH Interiors specialize in designing ski-in/ski-out condos and VRBO rentals. The Whitefish-based team works with builders, developers, and clients to design the interiors of their investment properties. Their expertise in working with small spaces helps them create stylish environments that leave a lasting impression on renters and vacationers.
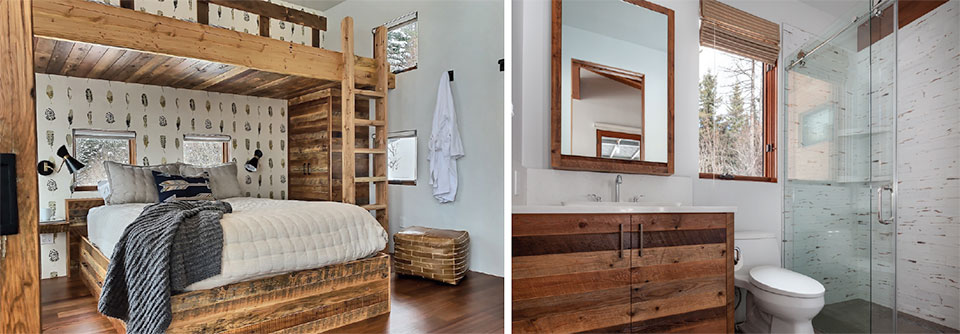
“Our goal is to create a great look but on a smaller scale,” explains Jennifer. “Cost is a large factor in condo and VRBO furnishing. Budgets are not always as large for designing a condo or VRBO, so our goal is to find the best quality furniture for the price.”
Small spaces can get cluttered quickly if function and purpose aren’t made a top priority. ZH Interiors points to built-ins and multi-functional pieces as two favorite storage solutions for small spaces. Jennifer says, “European closets are great ways to create order in a small space. We look for Murphy beds and fireplaces with built-in options. They can be attractive pieces in smaller living spaces that also provide purposeful storage for bedding, games, and TV.”
The family room in a condo is usually an open space that combines dining and living, so flexibility is key. ZH loves the combo of moveable ottomans and coffee tables because it allows flexibility for seating. Guests can pull the ottoman up to the coffee table and also move ottomans around to make the space work for them.
Shaina says, “We love multi-function sleeper sofas with durable fabrics. We had one project where we used triple bypass sliding doors that separated the bunk room from the living room, so the two spaces could both be used for sleeping when needed. Creating that connection added so much height and character to the family room and gave the impression of a larger space.”
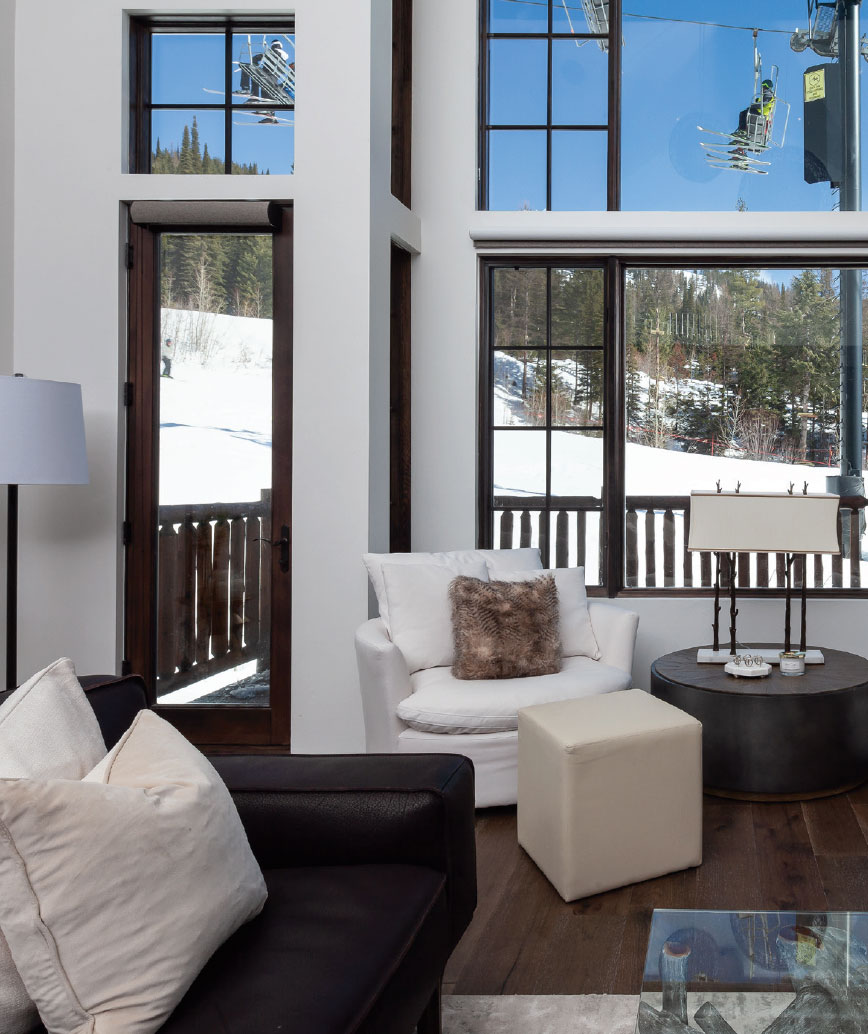
“Cost is a large factor in condo and VRBO furnishing. Budgets are not always as large for designing a condo or VRBO, so our goal is to find the best quality furniture for the price.”
–Jennifer Zetooney, Owner, Zetooney Hanson Interiors
Another tip ZH has is to bring in a dining table that is the same height as the kitchen counter. That planning means the same chairs can be used in all locations, which streamlines the space.
Although condos typically have one multi-use room for gathering, lighting helps differentiate uses throughout the space. “Instead of hanging a chandelier low to define a ‘living area,’ we like to make a smaller space feel more open by holding the light fixtures closer to the ceiling and spacing them out accordingly,” says Shaina. “This allows for less interruption and also makes it easier to rearrange furniture as needed.
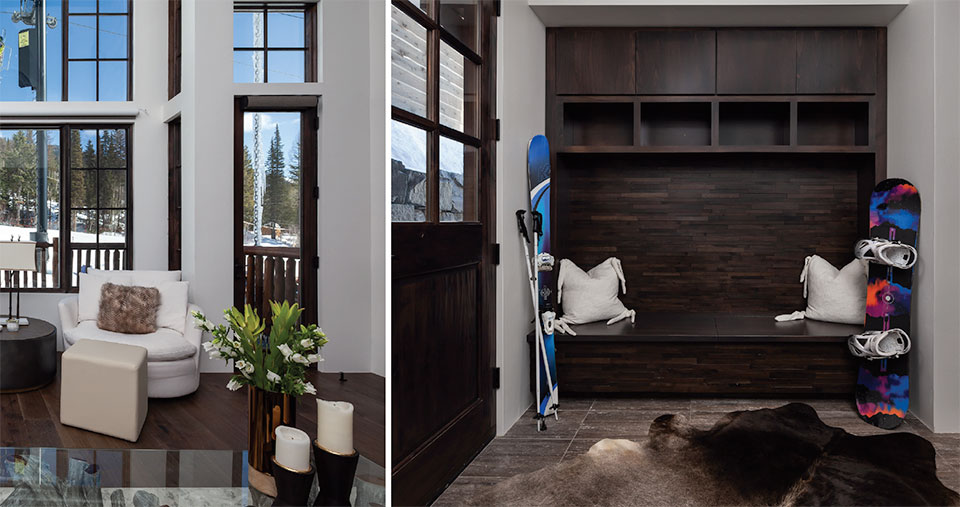
ZH layers in architectural lighting with recessed LED strip lighting in smaller areas to wash the walls. The overall result is that the room’s features stay defined. “We find ourselves using sconces or hanging pendants to help free up much needed space on tables,” adds Shaina.
ZH uses the empty surfaces to add in items that speak to the Northwest’s nature-focused aesthetic. Jennifer says that some clients have old-school ‘90s skis and snowboards that they use as decorative art. They also like to add Montana books and plants to add texture to spaces while honoring a sense of place.
Jennifer explains, “We love using fur pillows and hide rugs that speak to the Northwestern vibe without taking it too far. We’ve done some wall coverings for accent walls with wallpapers with a graphic modern touch. We find ways to use localized imagery like feathers, pine trees, and ski mountains, but with a more modern aesthetic. We also play with using traditionally rustic textures in softer ways, such as juxtaposing a leathered countertop with a wire-brushed piece of rift-cut oak as a statement piece.”
Shaina adds, “We’ve moved from vacation renters who don’t need to stay in a totally rustic Montana-feeling space. We’ll bring in fun aspects of the area, but we’ve been doing more clean-line modern designs and more modern furniture, nothing too ornate. We’re trending toward more neutral colors and soft, comfortable fabrics. We bring in pops of color and liven up spaces through area rugs and pillows, mixing a little traditional with the new. Navy is the color of the year, which is great to incorporate in cabins, but we have also been doing a lot of white and tone-on-tone design, which is a change.”
Shaina and Jennifer point to a new trend in condo family rooms that differentiates the combination of the kitchen/dining/TV space from the classic adult living room scenario. Shaina recalls, “We had one project where the condo had two family rooms that opened to the kitchen and dining area. We decided to separate the fireplace and TV by creating an open theater on one side, with the fireplace in the opposite living room. That separation allowed the fireplace to become the focal point.”
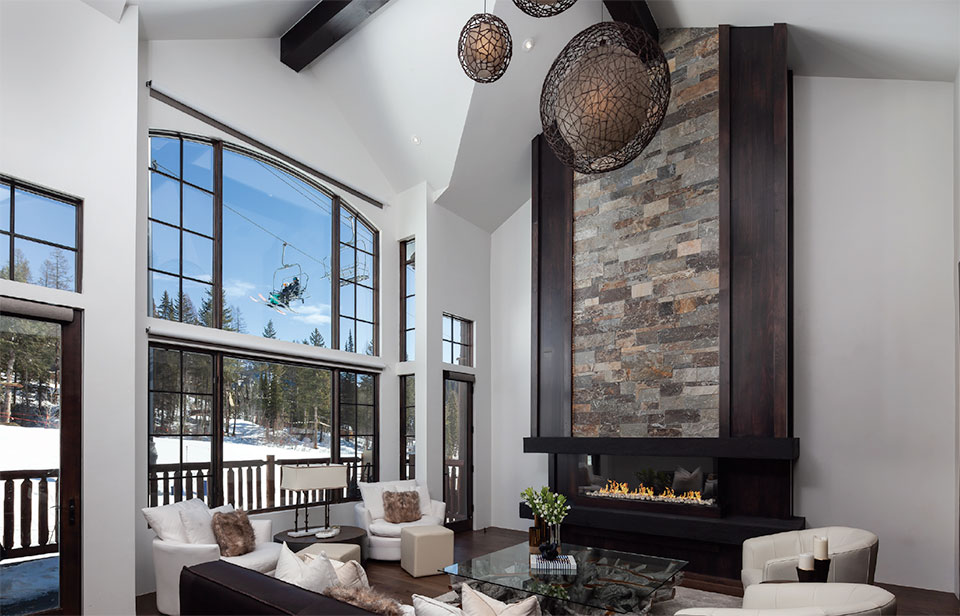
A rental property or a condo that does not have year-round residents can still leave a lasting design impression. ZH Interiors makes sure that guests feel comfortable and cozy in the family room, even if their stay is only a long weekend or a few weeks. Shaina says, “We want them to feel like they can sit and belong in the space. We don’t want them to be afraid to use it. It has to be welcoming and approachable as well as appealing to a diverse range of tastes. From a practical standpoint, we bring in good quality pieces that are durable. We layer in fun pieces that can be easily refreshed when they are worn out through multiple uses.”
“We always ask our clients how they will be using the space. Knowing what type of entertaining they do helps us make it comfortable yet stylish. Ultimately, we want them to feel it’s beautiful and exactly what they wanted, which means something different for each client.”
–Shaina Hanson, Owner, Zetooney Hanson Interiors
Overall, when furnishing the family room in a condo or VRBO, the goal is to create an aesthetic that goes beyond the furniture and leaves a lasting impression. ZH does this through selecting a color palette that marries well with wood tones, lighting, paint, and finishes.
As Shaina shares, “We always ask our clients how they will be using the space. Knowing what type of entertaining they do helps us make it comfortable yet stylish. Ultimately, we want them to feel it’s beautiful and exactly what they wanted, which means something different for each client.”
The Bungalow
Bringing Florals and Botanicals Inside with Jill Lamberson
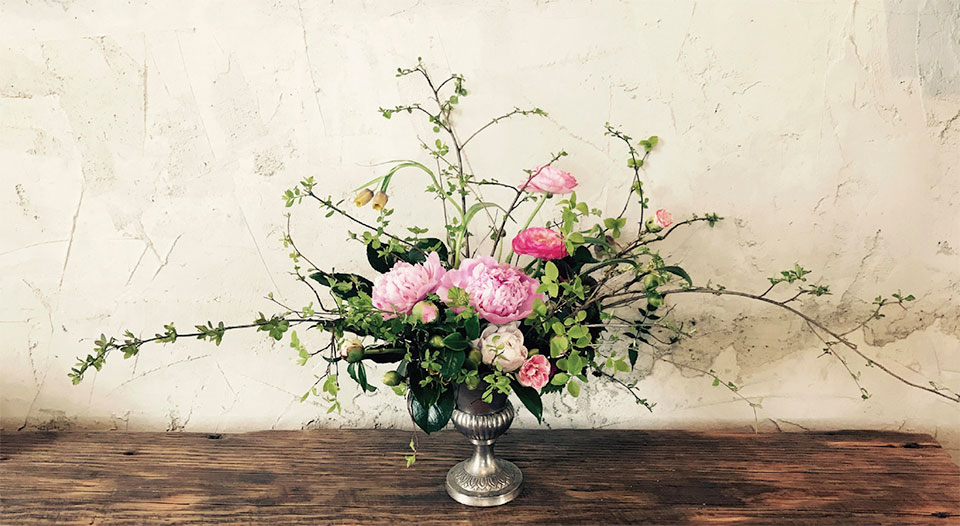
Most of Jill Lamberson’s days at The Bungalow in Whitefish consist of educating clients about how to bring fresh-cut florals and botanicals into their homes so that they thrive. Her goal is to demystify the experience of keeping botanicals and to help people unlock the positives of bringing a bit of nature inside.
Lamberson believes that plants are a source of physical and psychological positivity. Bringing living and breathing botanicals and florals into the home is a surefire way to bring a room to life. She also believes that plants in the family room are valuable teaching tools for children and guests. Botanicals teach children the routine of caring for something and can create talking points. They also help cultivate observation skills and an understanding of the natural world by demonstrating different phases of life, from dormancy to full bloom.
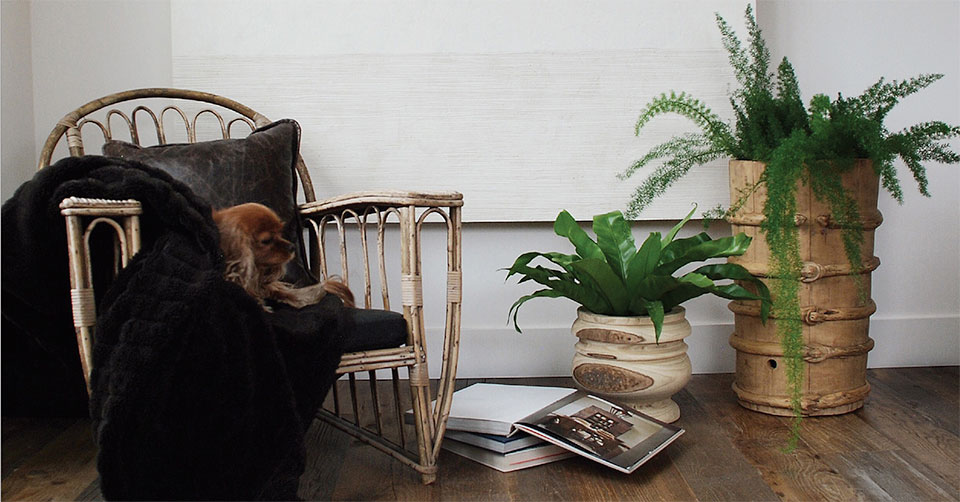
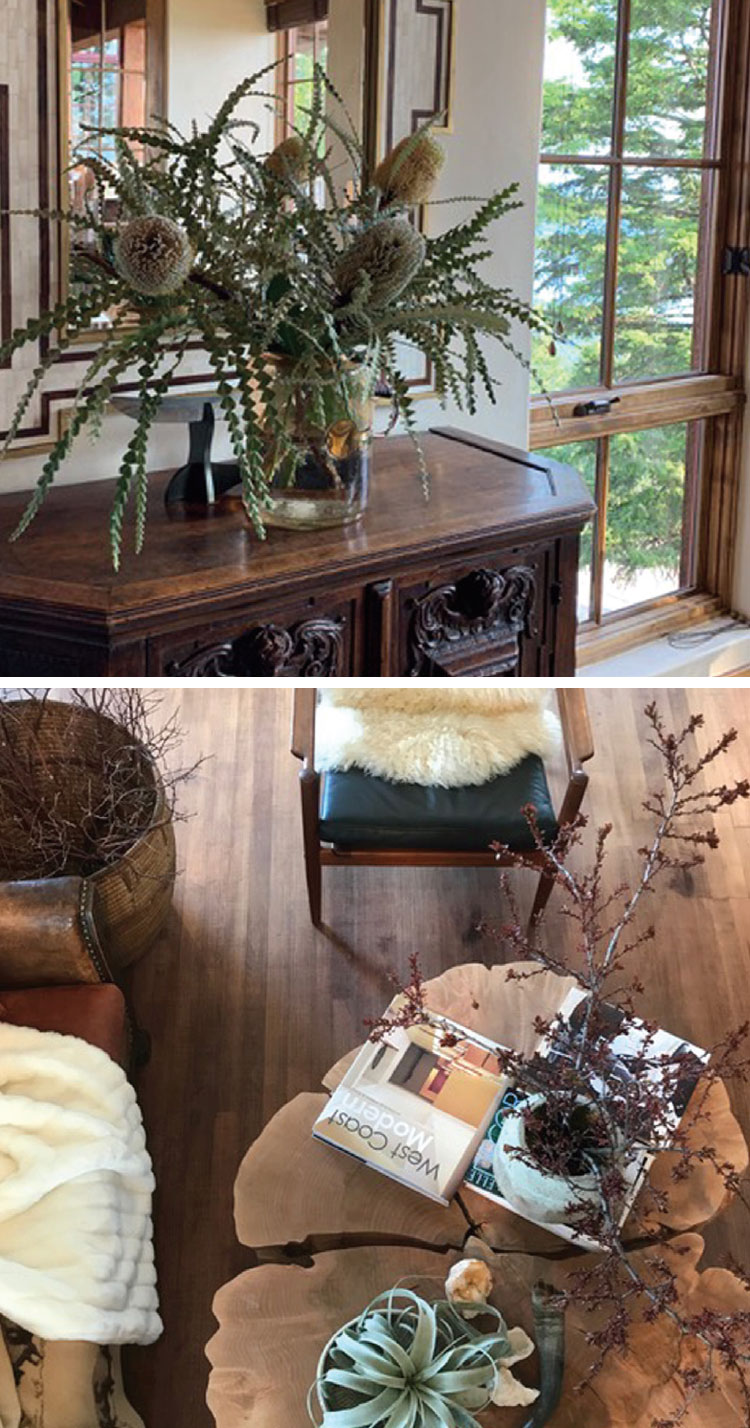
To pick a plant for the family room, Lamberson starts with identifying the light in the room. “A lot of times, people pick a plant they’re drawn to but that’s wrong for a space and it doesn’t thrive. Then they believe they’re bad at caring for plants, which isn’t true. I want to help people to derive satisfaction and happiness from their plants.”
“Bringing an outdoor element inside garners your attention more than anything else in the room because it is a singular piece that is not indigenous to that four-walled interior space.”
–Jill Lamberson, Owner, The Bungalow
After lighting, Lamberson considers the family room’s airflow and heating. She explains, “You might want to put a big green tree in a corner of your family room where no furniture works, but if there are no windows and the plant would be over a heat vent, it’s not going to work.”
She then looks at aligning lifestyle with the maintenance needs of the plant. Lamberson says that her largest measure of success is in finding that right match. Hearty, drought-resistant species of certain ferns, houseplants, succulents, and cacti are her go-tos because they can survive with less frequent maintenance.
Fresh-cut florals and blooming branches are good options for someone who travels a lot or is only going to be in the home for a few weeks at a time. “Fresh flowers catch your eye every time you walk into the family room. You’re drawn to them because you know they’re not going to be there next week. Blooming branches are popular too because they have an extended lifespan. After they bloom, they’ll take root in the water and grow leaves. It becomes a living plant with a transformation you observe in your home.”
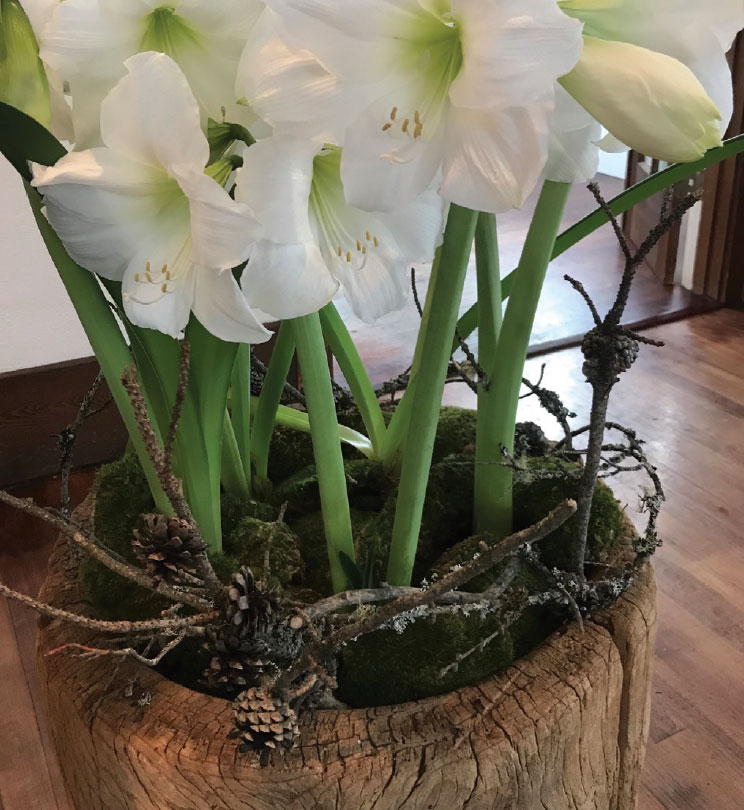
Lamberson points out how florals and botanicals are a leveling ground in terms of taste. Their life cycles are to be appreciated, not feared.
“Bringing an outdoor element inside garners your attention more than anything else in the room because it is a singular piece that is not indigenous to that four-walled interior space. Ultimately, having something tangible that is living and breathing can support our sense of wonder that gets lost in everything that comes to us electronically,” explains Lamberson. “Nature is the ultimate art form.”
