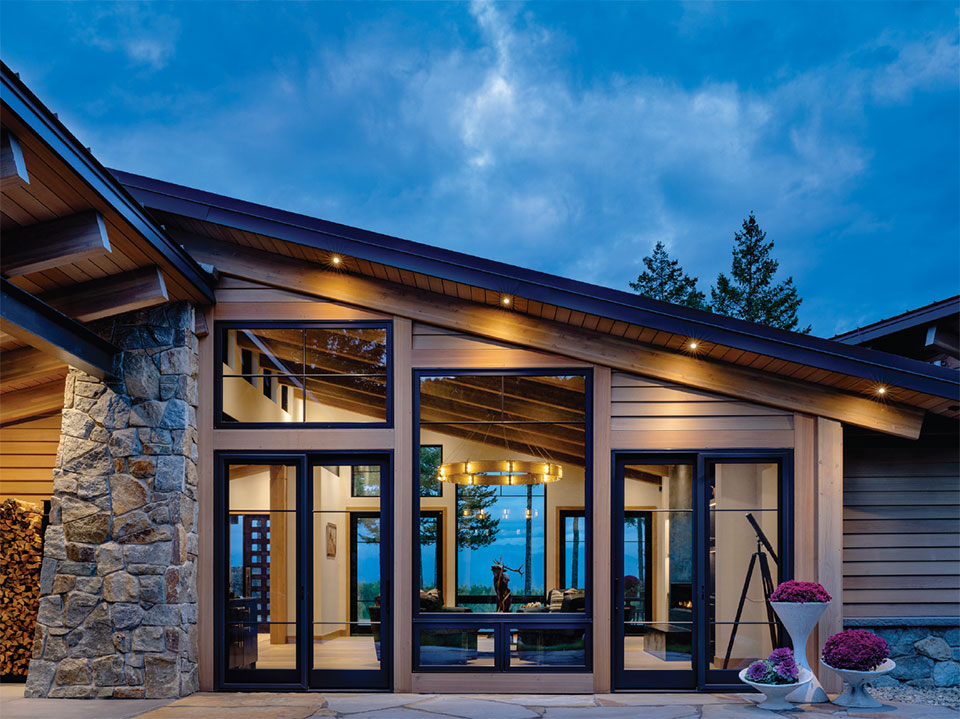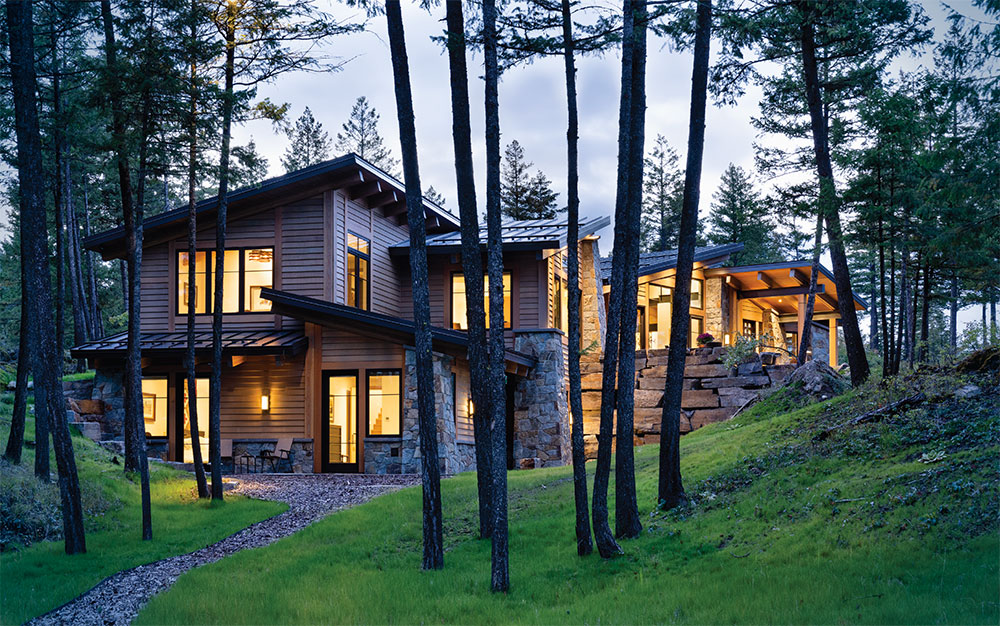Fitting into Montana
Blending Heirlooms into a Contemporary Cabin with Hunter & Company Interior Design
written by Cassidy Mantor
photos by Heidi Long
Ten years ago, a couple shipped a motorcycle to Montana and they fell in love with the Flathead Valley. Four months later, they bought a piece of property 10 minutes outside of Whitefish that was adjacent to state land and felt like complete wilderness. With views into Glacier National Park, their mountaintop parcel was adorned with mossy rock outcroppings, some towering upwards of 20 feet, others just poking out from the ground.
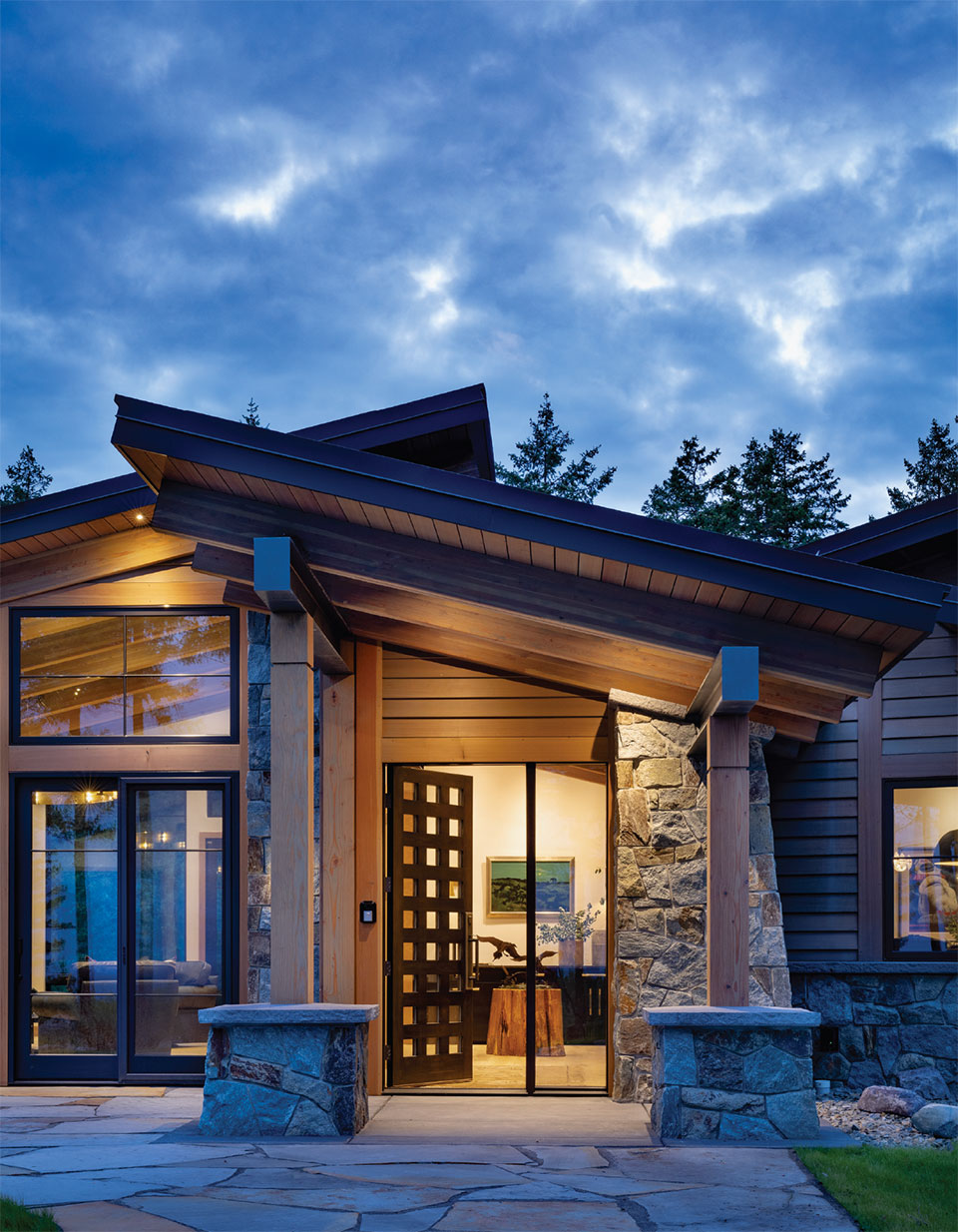
The property had a 250-foot elevation gain and included numerous trails traversing the diverse ecosystems existing from lakeside to alpine. Birch and pine tree forests blanketed the ridge around the jewel-like rocks that would ultimately cradle their Montana dream and the cabin that would capture it. With a desire to work with the land as it existed in its natural state, the couple looked to architect Ross Anderson to design a modern executive cabin that would become Mossy Rock Ridge. Ross enlisted Whitefish-based builder Mark Chace and interior design firm Hunter & Company to bring the vision to life.
Mossy Rock Ridge is a story about finding the right fit and bringing a dream to life. The couple wanted to make a home that was practical and comfortable – one that opened people up to the beauty of the Flathead Valley. They designed the main floor with the primary living areas to be just over 3,000 square feet, the lower floor with two executive suites to be 1,500 square feet, and a 1,200-square-foot garage. The house needed to be comfortable for just the two of them but also accommodate when their children and extended family visited. Above all, it needed to offer respite from the demands of a stressful career and facilitate a deeper connection with serenity.
Stonework and angles created a sense of strength from the exterior architecture. Anderson used cedar siding without any knots, a choice that created an exceptionally clean look. “It’s expensive but it was important not to have any blemishes and it dressed this home up,” he shares. The cedar will age over time, transforming from the warm wood it currently is to an intentionally silvery hue. Designed to be low-maintenance, the house has a metal roof and metal fascia.
REFINING THE CLIENT’S VISION
When it came time for the interior design, the owners wanted a place where they could showcase their collection of family heirlooms they had collected in their lifetime. Saddled in the rocky outcroppings with views defined by the natural topography of the land, the home is appropriate to the site. Through lighting, finish selections, and interior architectural choices, Mossy Rock Ridge celebrates the treasured pieces that are integral to its owners’ family history. It is a perfect fit.
“Our challenge was to incorporate very interesting sculptural pieces and antique furniture that doesn’t normally go into a modern home and make it look modern with pieces that typically drive more of a traditional feeling,” says Hunter Dominick, owner and interior designer, Hunter & Company. “The homeowners have a lot of design sense and creativity, so from a functional interior architectural standpoint, they were very specific about how they wanted their art pieces lit. It was enjoyable to partner with clients who appreciated those details.” The outcome is a contemporary home that celebrates the owners’ fabulous pieces and is an organic and livable retreat.
“Our challenge was to incorporate very interesting sculptural pieces and antique furniture that doesn’t normally go into a modern home and make it look modern with pieces that typically drive more of a traditional feeling. The homeowners have a lot of design sense and creativity, so from a functional interior architectural standpoint, they were very specific about how they wanted their art pieces lit. It was enjoyable to partner with clients who appreciated those details.”
–Hunter Dominick, Owner, Interior Designer, Hunter & Company
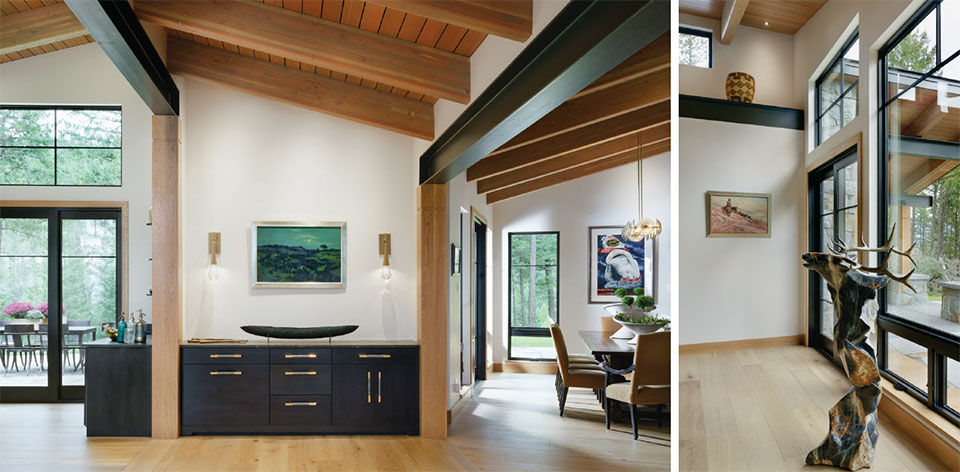
Privacy and creating a peaceful atmosphere factored heavily into the design of Mossy Rock Ridge. Starting with the positioning on the site, the architect pulled the home back so it would not be visible from town. Other than the wine room, it is primarily a one-level living experience inside and out. The driveway is 7/10ths of a mile long and builder Mark Chace constructed the infrastructure for it, including a bridge.
“When you visit, there’s a bridge between guest parking and the house so your journey crossing the bridge hopefully helps transition to the retreat mindset,” says architect Ross Anderson. The house was built to convey a sense of security and groundedness. Anderson adds, “I tried to make the house strong and sheltering so it made you feel like you were being taken care of inside.” Massive stone pilasters are sloped wider at the bottom to help the house look like it fits more solidly yet gently on the ground. Steel beams and glulam beams add to the sense of strength. The entry is the same level as the terraces – outdoor spaces lead out to the ground without steps or towering decks – choices that enhance the connection to the land.
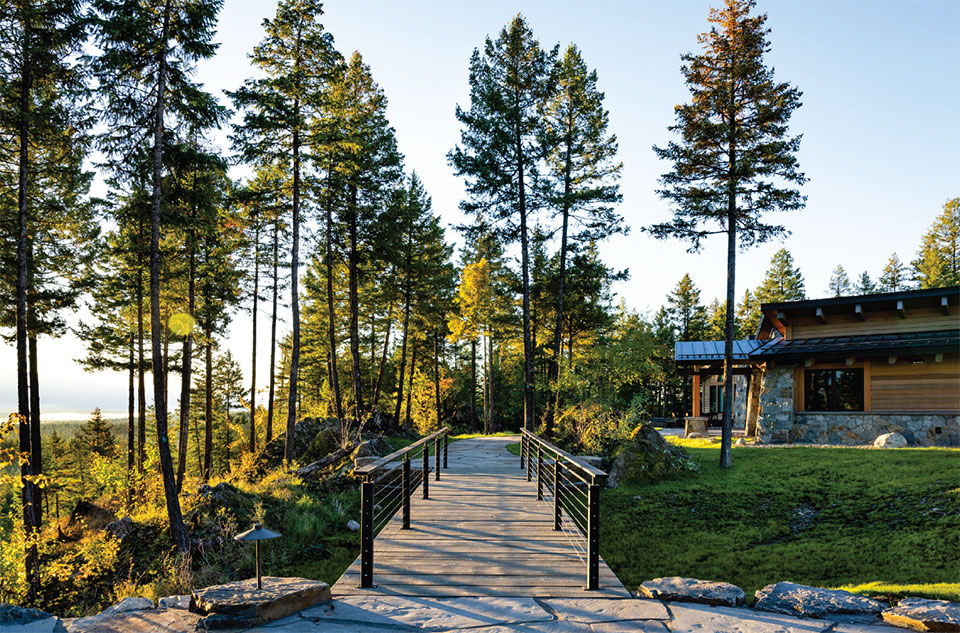
“When you visit, there’s a bridge between guest parking and the house so your journey crossing the bridge hopefully helps transition to the retreat mindset. I tried to make the house strong and sheltering so it made you feel like you were being taken care of inside.”
–Ross Anderson, Architect
DESIGN CHALLENGES
Builder Mark Chace recalls that the house took two years to build and involved navigating around rock and up the hill through Montana winters. The complexity of the design added to the challenge. Because the house sat within a rock outcropping, it was designed with similar masses for the main living area, the kitchen, and primary living wing. The masses were arranged at angles to maximize views and through that, a certain symmetry evolved. Those angles make for a unique living experience with rooms shaped in unexpected ways.
“At the fireplace, it was important for us to get the shelves situated properly to enhance the pieces the clients had,” shares Kay Sherman, interior designer, Hunter & Company. The clients sent their interior designers photos of their pieces in storage and they were tasked with finding places for all of them. Kay adds, “There’s a niche going down the stairwell that highlights their pieces like an art gallery. Sometimes, the art and artifacts needed to be in a certain room and we created spaces for them.” Incorporating the pieces into the interior architecture gave the house a more integrated feeling instead of simply positioning pieces superficially on a table for display.
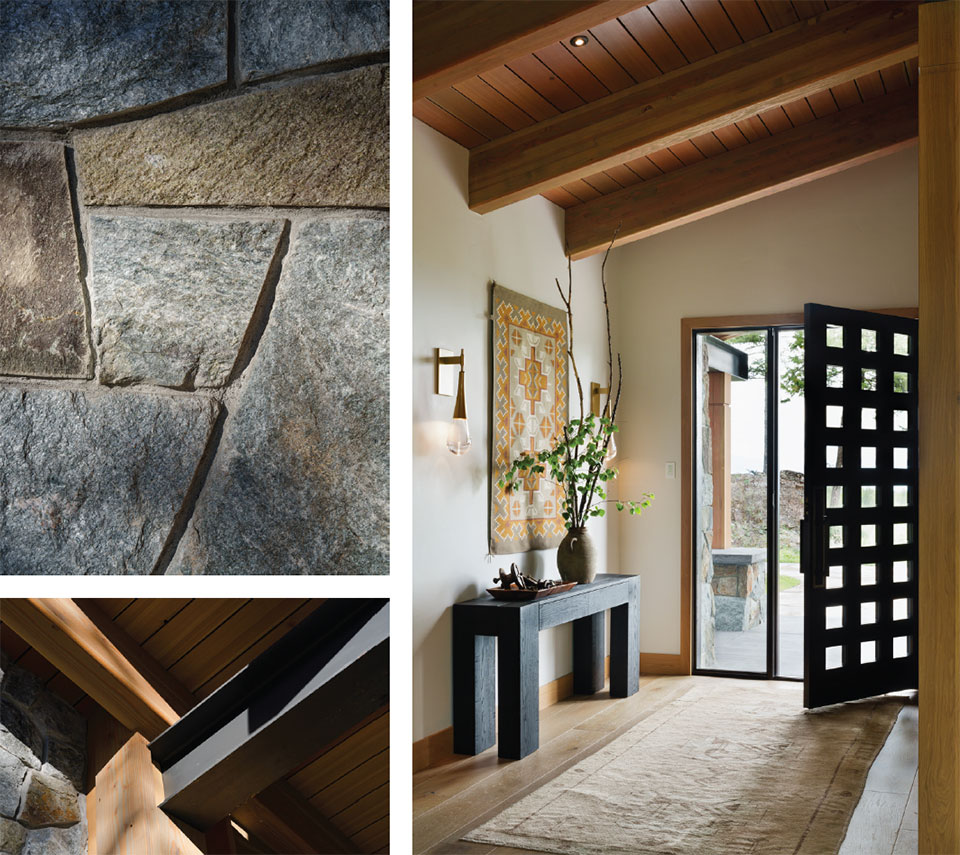
“At the fireplace, it was important for us to get the shelves situated properly to enhance the pieces the clients had. There’s a niche going down the stairwell that highlights their pieces like an art gallery. Sometimes, the art and artifacts needed to be in a certain room and we created spaces for them.”
–Kay Sherman, Interior Designer, Hunter & Company
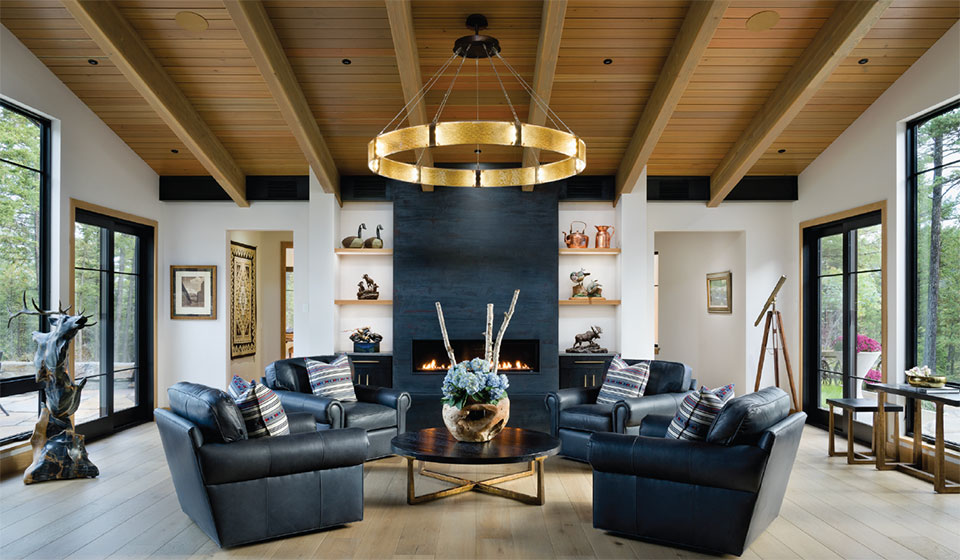
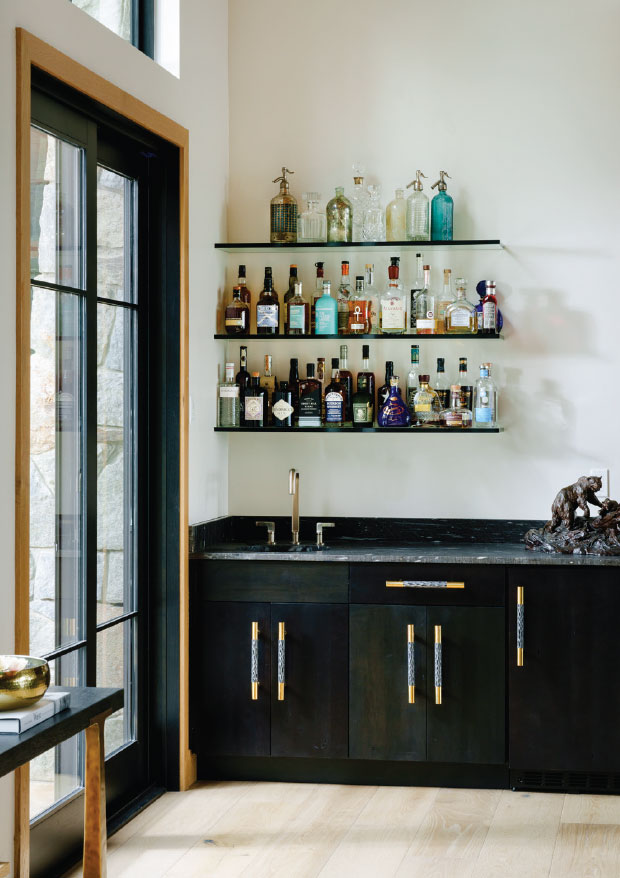
“The great room is its own room with a bar, the entry is its own space, the kitchen has its own space within the greater concept, and so
does the dining room.”–Hunter Dominick, Owner, Interior Designer, Hunter & Company
Many of the fixture choices and interior finishes were selected to showcase the art. The floor is light and airy and the walls were similarly light – almost monotone – choices that were made to intentionally not detract attention from the art. Windows were given drywall wraps with added sills at the bottom and baseboards, creating a more traditional look to marry together the contemporary atmosphere with the timeless art collection. Mullions patterns within the glass of the large panes create detail that many houses overlook. Sliders on both sides of the living room open the interior to the outside in a truly functional way. Flagging and hardscape outside help ground the structure. Chace seamlessly fit dark I-beams and light wood together throughout the interior and exterior. The juxtaposition of building materials and contrasting values creates a memorable aesthetic.
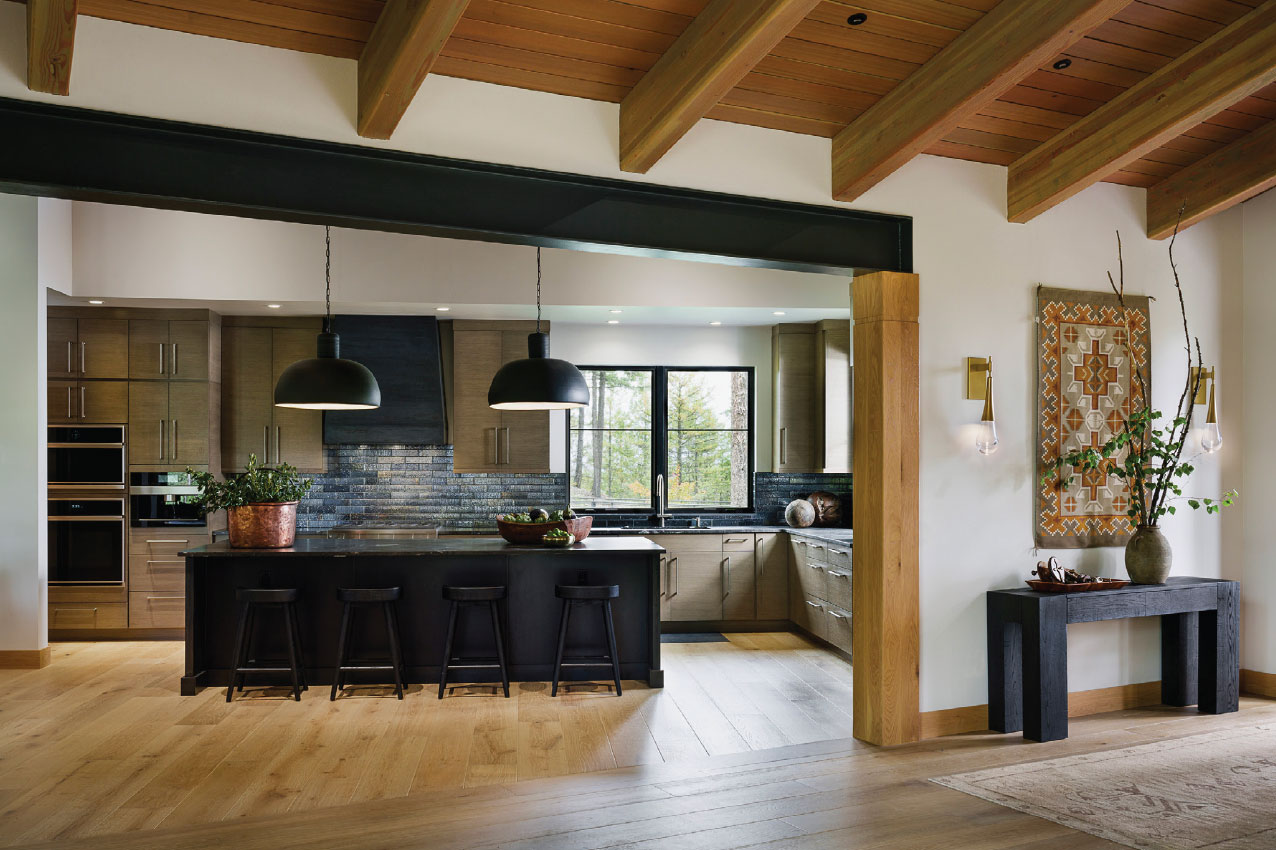
“We played a lot with scale, like the two large pendants over the kitchen island. We like to overscale sometimes – it adds to the drama.”
–Kay Sherman, Interior Designer, Hunter & Company
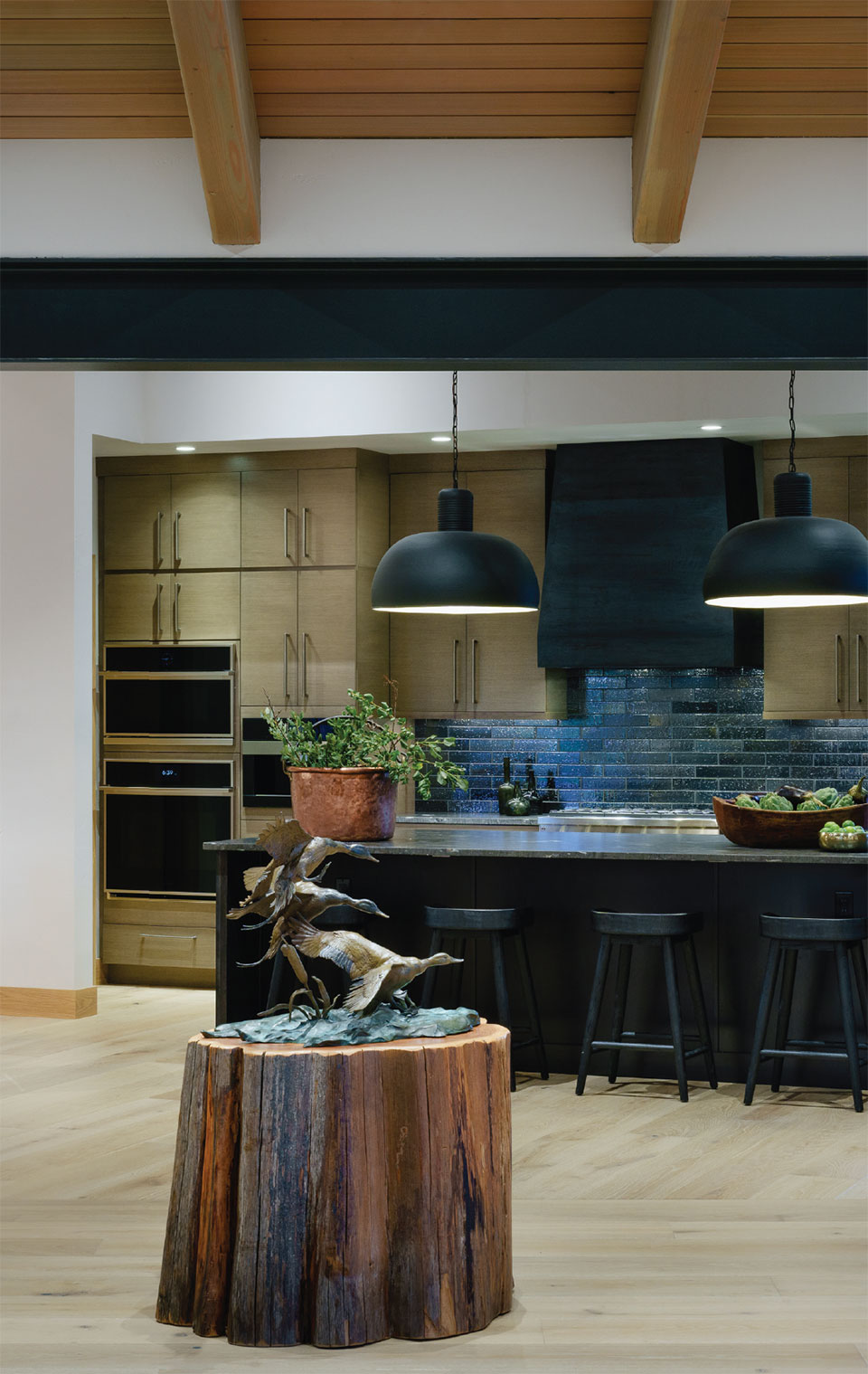
MATERIALS CHOICES
Normally, glass front doors are not ideal for the sake of privacy, but Mossy Rock Ridge was secluded enough to select a more open front door. The glass squares in the door echo the exterior and make an artful first impression at the entryway. Although the house is philosophically open-concept, the design and massing create separate spaces for each area. “The great room is its own room with a bar, the entry is its own space, the kitchen has its own space within the greater concept, and so does the dining room,” Hunter says. Her team touched every area and ensured that it flowed well, from selecting custom hardware for the bar handles and installing glass shelves and a stone top in the great room, to making sure that while it functioned like a bar, it remained understated and “didn’t scream bar.”
The interior trusses and exterior rafters are all the same color, and blend to make it feel as though it was all designed at once even though it was actually a 10-year-long evolution of the design. “If you’re standing in the living room, you can see all the way through the house. Some elements are driven by structure, like the steel beams, and others are accents,” Hunter shares.
The kitchen is dramatic and moody with black accents and modern appliances. “We played a lot with scale, like the two large pendants over the kitchen island,” Kay says. The great room fixtures were made in custom size for the space. She adds, “We like to overscale sometimes – it adds to the drama.” On the lower level, two executive suites have private areas leading outside, giving the home a treehouse effect.
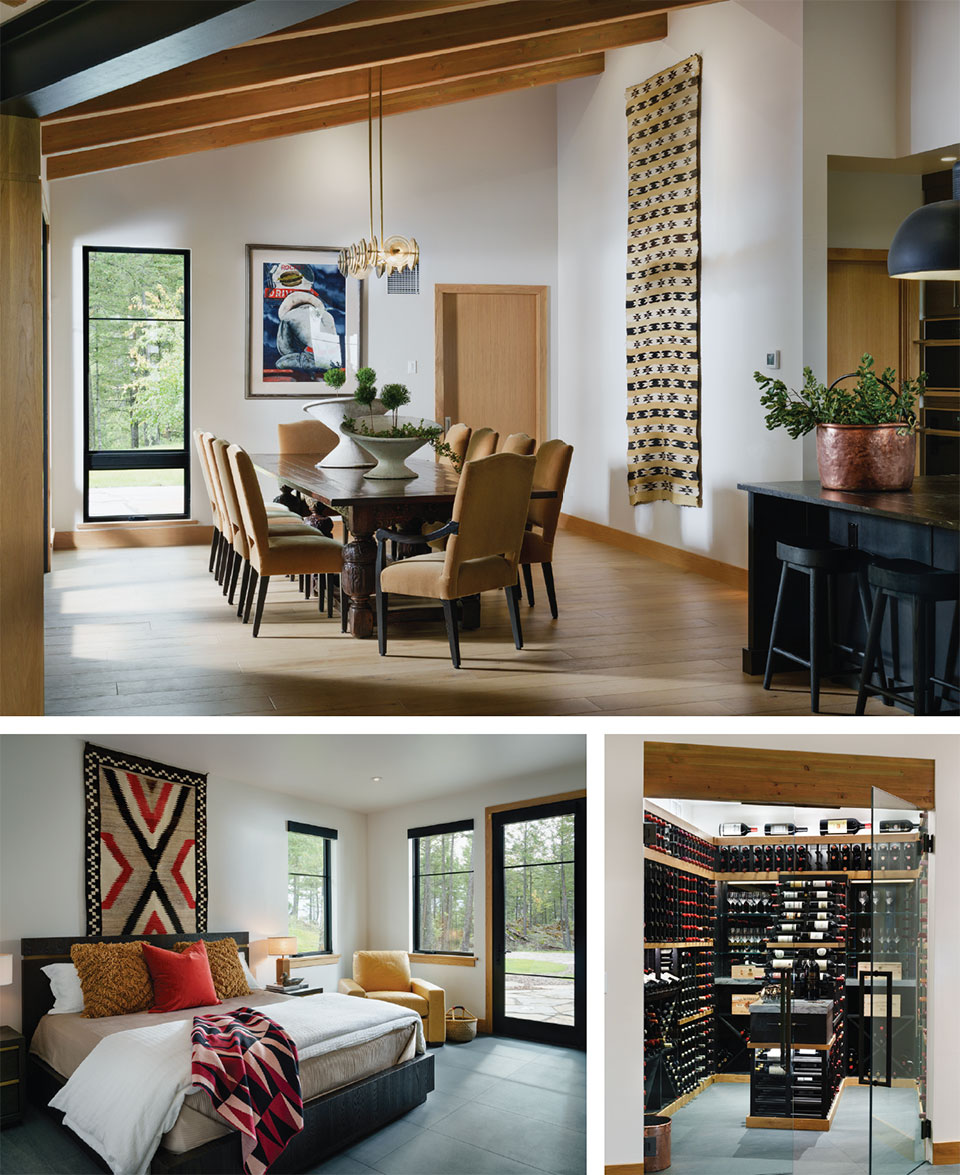
The master suite includes the bedroom, office, two closets, and a bathroom. The homeowners did not want grout in their bathroom, so Hunter & Company worked with a local artisan who does a water-resistant plaster application that is suitable for bathrooms and wet surfaces. Large slabs of marble and plaster that look like stone complement the natural finish on the white oak floors and create a luxurious yet refreshing feel to the bathroom.
The wine room is a highlight of the house for the homeowners. The shape of the room is angular and includes a workspace with a stone top for tastings. Magnums and larger bottles rest over the shelving and prominent bottles are displayed in the middle of the room. Guests see it from the entertainment area downstairs, but glass doors define it as a room separate from the rest of the house. At night, strip lighting illuminates the collection.
TEAMWORK
With ravines on multiple sides of the house and the actual structure saddled in a rocky knoll, frequent phone calls were exchanged between Hunter, Kay, Ross, Mark, and the homeowners in addition to many site meetings. Decisions had to be made on the fly because of where the house is situated, and those decisions involved multiple parties because they would affect interiors, exteriors, landscaping, construction, and lighting. “We worked extremely closely on this because it was a more exciting site with complex challenges compared to a flat one,” Hunter recalls. The angular architecture lent itself to intentional design that would not have been possible without stellar teamwork and collaboration. Kay adds, “The house is built for the land and so we all holistically considered how everything would look on the site. It had its own personality from the start.”
In the powder room, a wall of cut stone tile creates texture that invokes imagery of mountains and raindrops. Also in the powder room, Hunter & Company created a niche for a special vase. Different levels of lighting help amplify the angles and art. Exterior landscape lighting highlights the bridge and a rock formation is also illuminated in the parking area. The home was built for the topography and its design prioritizes the natural features and the landscape.
“This house is an expression of the idea that less is more,” Hunter shares. “The architectural features are complicated, but it looks clean. The construction was complex and is flawless.” The same goes for the interior. She adds, “This house was about finding the right fit, not about our design. Our work is focused on what our clients want and partnering with the architect is how we get unique places. It’s a full collaboration.”
“We played a lot with scale, like the two large pendants over the kitchen island. We like to overscale sometimes – it adds to the drama.”
–Kay Sherman, Interior Designer, Hunter & Company
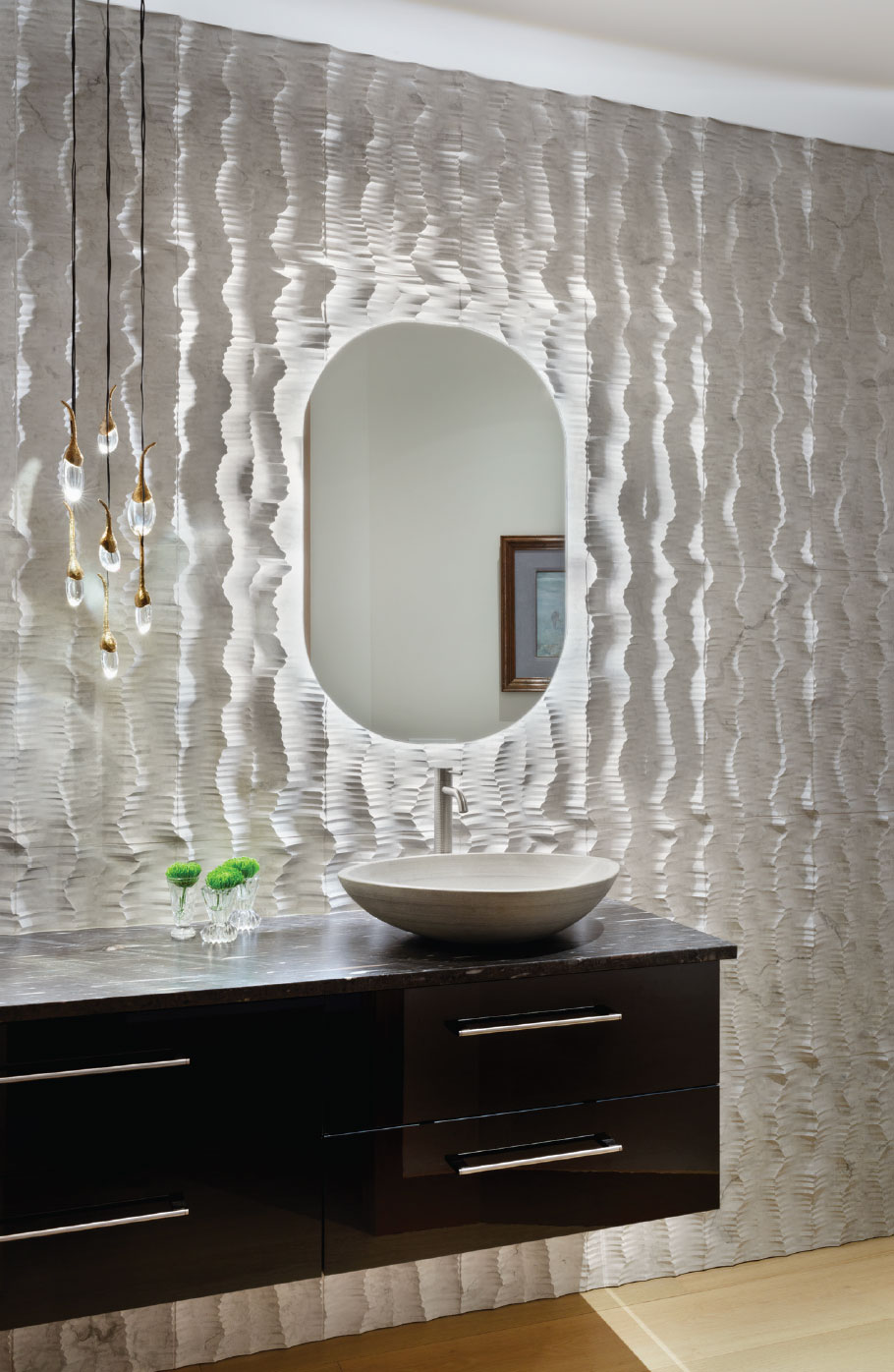
HOLDING THE VISION
Interestingly enough, most of the house was planned almost a decade ago when the owners first designed their guest house with Anderson. Real estate agent Brian Murphy of Remax led the clients to an unknown gem of a property with privacy, natural beauty, and unsurpassed views of Glacier Park and the Flathead Valley. Without Murphy, there would be no Mossy Rock Ridge because no other brokers saw it as a possibility. Also keen to that possibility, Anderson was selected from a pool of architects who were interviewed for the job on the basis of the ability to translate the clients’ dream of an executive cabin in the Whitefish Hills into a personal sanctuary encapsulating an entire ridge.
After the homeowners built a guest house on their property, they called Anderson to revisit the plans for the main house. He brought Hunter in to collaborate before plans were finalized. He says, “I usually like to put a team together very early on so they can all weigh in, and Hunter had some very helpful suggestions with lighting, art, and even HVAC grills.”
“Hunter is one of the most skilled – if not most skilled – interior designers I know, and she’s not afraid to draw. A lot of interior designers will show pictures and wave their hands, which works, but Hunter’s quite comfortable picking up a sketchpad and a pencil and drawing things out quickly and clearly,” Anderson adds. Hunter knows what a space can and should look like and it’s quite easy for her to communicate verbally and through sketches to get her vision and inspiration across.
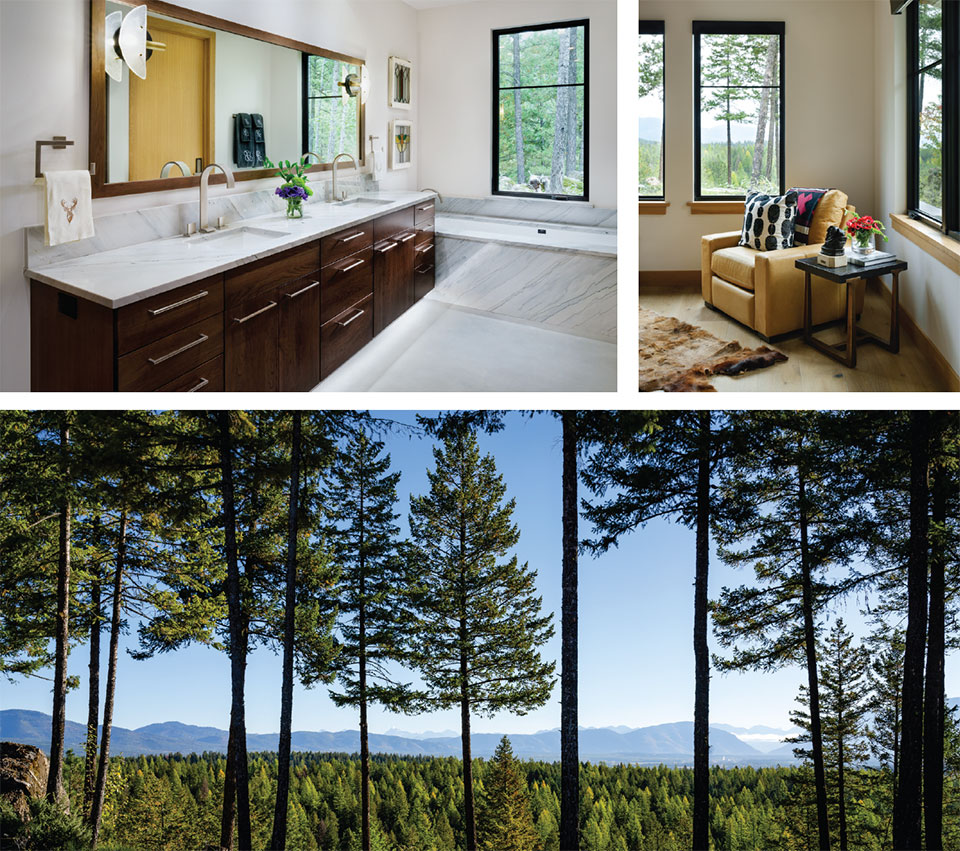
Chace echoes the sentiment that it was an enjoyable project to work on with a great team. Chace is a boutique builder who only does one project at a time, and he beautifully executed Anderson’s and Hunter’s vision. The homeowners agree, calling it a spectacular team effort. “Chace is arguably the best contractor in the Flathead Valley,” the homeowner shares. On-site working seven days a week, he built with a meticulous focus on detail and deliverability.
As much as the homeowners acknowledge Hunter & Company’s forward-thinking interior design that balanced old vs. new, what they appreciated most was how open-minded and skilled they were at blending contemporary finishes and designing for modern living with the pieces they’d acquired over the years. The firm respected its clients’ wishes and prioritized what was most important to their clients – and made it work in a manner that deeply enriches their clients’ lives. According to the homeowners, the wine room stands out too. He says, “That was the most important interior element for me.”
“Hunter is one of the most skilled – if not most skilled – interior designers I know, and she’s not afraid to draw. A lot of interior designers will show pictures and wave their hands, which works, but Hunter’s quite comfortable picking up a sketchpad and a pencil and drawing things out quickly and clearly.”
–Ross Anderson, Architect
