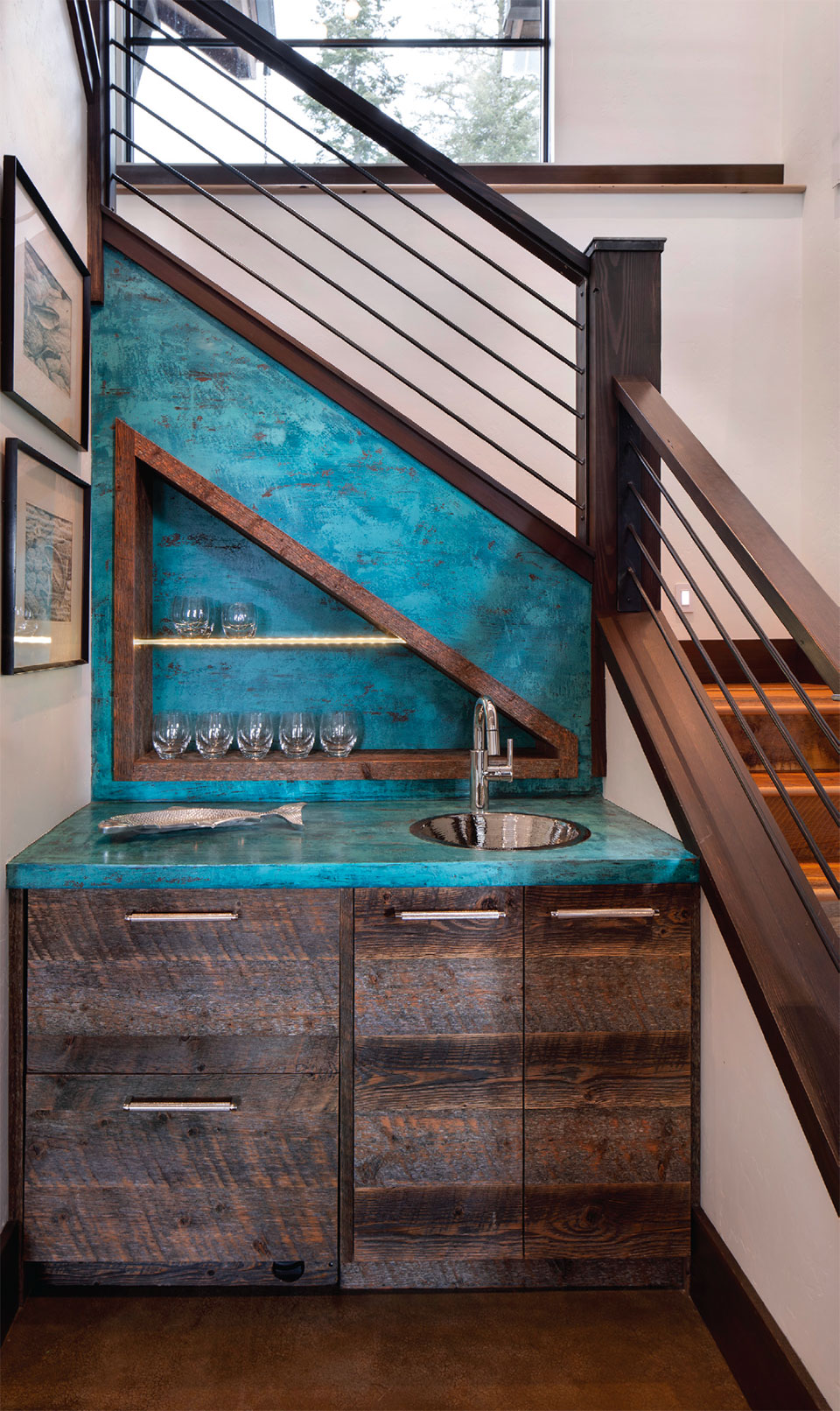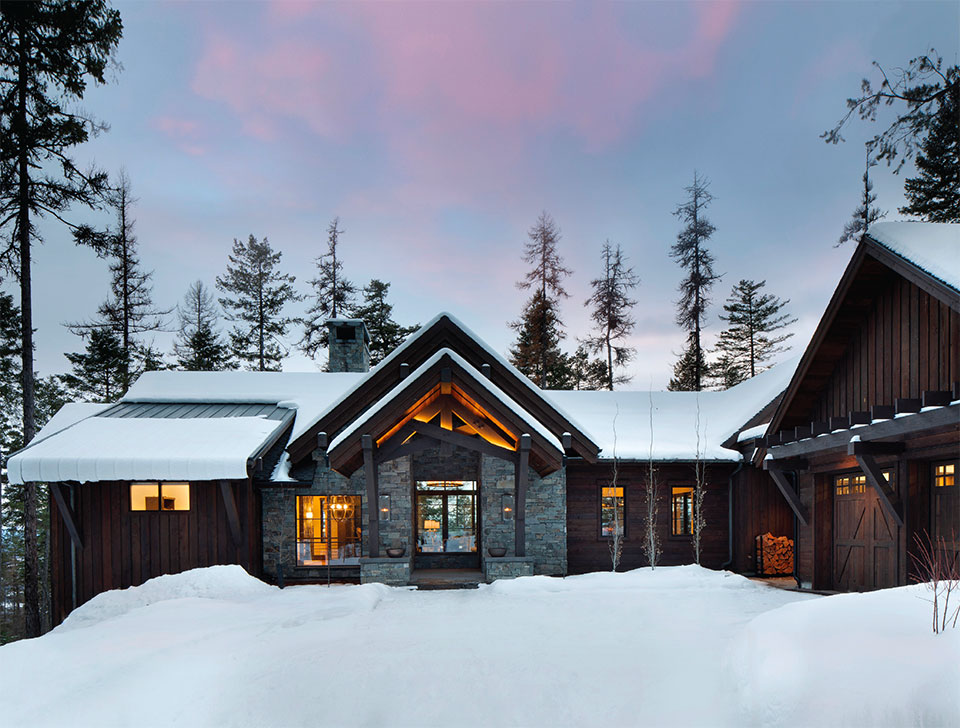Beargrass Lodge
with Views of Whitefish Lake
Hunter & Company Interior Design Unite Montana Tradition and Modern Comfort
by Cassidy Mantor
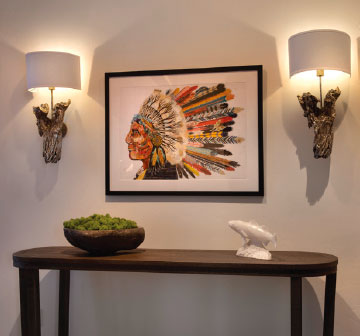
By thoughtfully blending traditional design elements and aesthetics with modern features, one of Mountain West’s pre-eminent design firms, Hunter & Company Interior Design, created a distinct ambiance within the newly constructed lake lodge, Beargrass, in Whitefish, Montana.
Beargrass, a perennial plant native to North America with deep cultural and historical roots (particularly among indigenous communities), shares some common themes with the process of building and designing a home, including adaptability, using natural materials, blending tradition and modernity, aesthetics and functionality, cultural significance, and a connection to the natural environment. These parallels highlight the importance of considering these aspects when creating a home that honors tradition and meets the needs of its homeowners.
Hunter & Company balanced their client’s requests and personal style to the location’s unique characteristics by choosing a color palette inspired by Montana’s “big blue sky,” says principal Hunter Dominick, referring to Whitefish Lake’s tranquil spectrum of blues. In this ethereal landscape, the dominant color is shades of blue, creating a serene and otherworldly atmosphere. It’s a testament to the beauty and diversity of nature.
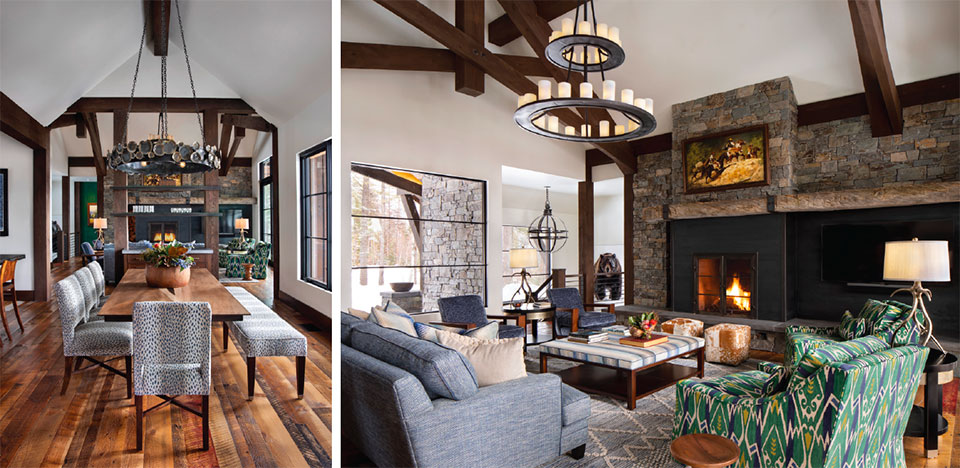
From the moment one enters the home, the design team establishes a balance between energy and serenity that complements the owner’s lifestyle—including their artwork from a previous residence that reflects a Native American vernacular as well as the furnishings that blend their preference for tradition but with an eye for modern components.
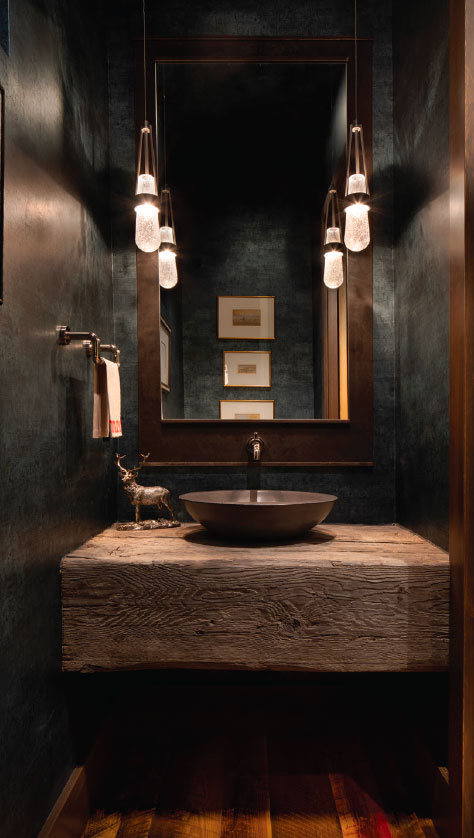
In the entry, a powerful print of a Native American chief by local artist Dolan Geiman is flanked by Wildwood’s branch-like tarnished silver wall sconces, offering a seamless transition from exterior to interior. Accented by a delicate moss cradled in a weathered wood vessel, the simple arrangement counters the graphic representation of man and nature.
The sentiment is reinforced in the powder room, where wallpaper in the deepest blue is applied from floor to ceiling for cocoon-like proportions. The vanity, another representation of nature, is an elegant wood block that structures the space, and the soaring mirror is alluringly lit by semi-frosted cylindrical pendants. These pendants are a study in modern sophistication; their cylindrical shapes exude a minimalist charm to form a harmonious union of modern design and atmospheric lighting.
“They gave me the freedom to design a home that brings a big family together for meals and entertainment while also creating a home that provides privacy.”
–Darrin Hollyman, Hollyman Design
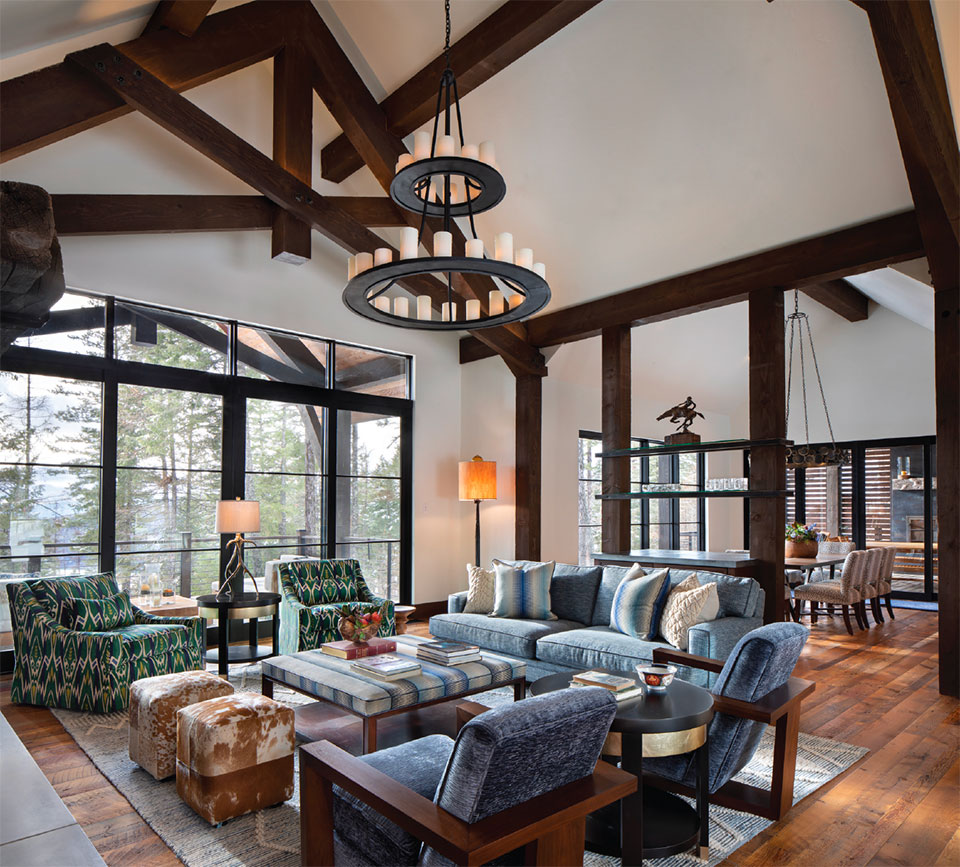
A beautiful great room lies beyond, with its attention to combining traditional furnishings—the sofa in a soft textural blue with a set of wooden-backed chairs more reminiscent of a lake home with a semi-formal striped upholstered ottoman juxtaposed against contemporary Ikat swivel chairs in knockout shades of verdant green and indigo blue.
The asymmetrical fireplace (shown on left), custom-framed in metal by a local blacksmith and clad in a pretty natural plaster by Ozegovich Plastering using a product by ArcusStone, is positioned to moderate the television’s concealment. The plaster product is applied in the home’s bar area in striking turquoise and again on the kitchen’s hood in a metal look. The blacksmith also defined the space between the living and dining areas by creating a structure miming the fireplace’s architecture with steel shelves and glass insets for displaying sculptures and artifacts. A refined dining room table handcrafted in Mexico is surrounded by a custom bench and chairs in an attractive pattern that summons casual or formal entertainment scenarios.
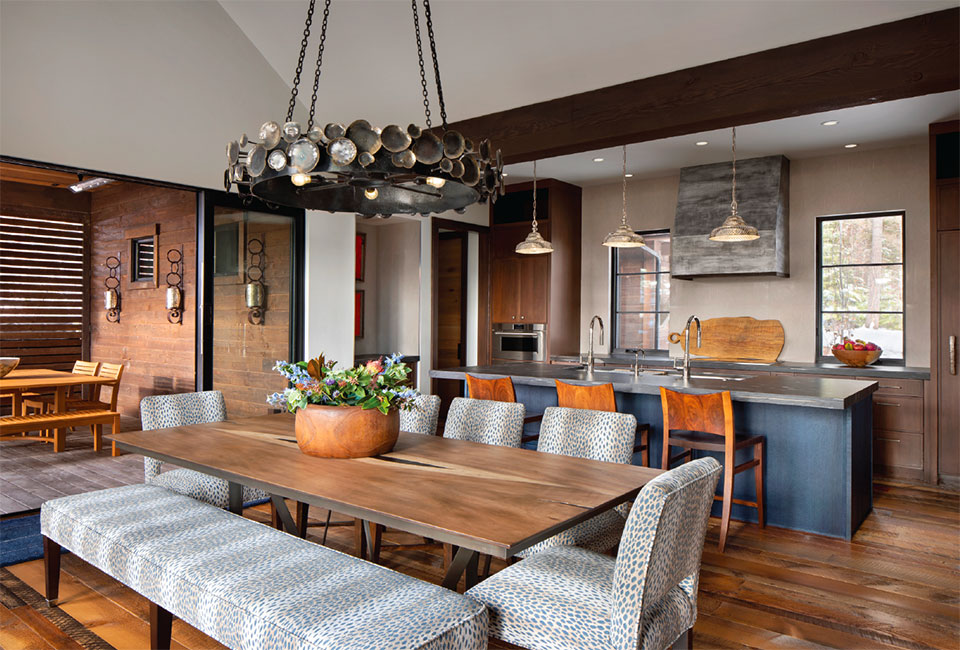
At the top of the stairs is a striking green Sari wallpaper from the Nomades Collection by the French brand Elitis from Kneeler-Fauchere. It is a striped wallpaper made from silk and linen craft weave aspect on a vinyl embossed wallpaper. Unexpected and saturated, it intensifies the oil painting depicting Native Americans to a level that demands attention.
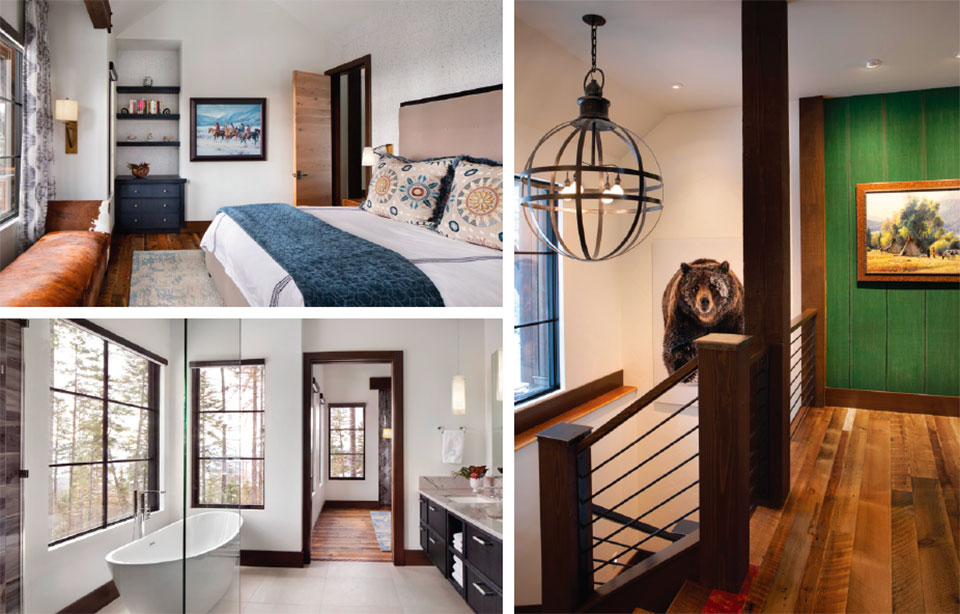
The clients had a few requests, and one defined the kitchen’s layout—a sizeable 52” sink that represents a complete culinary system where prepping, cooking, serving, entertaining, and cleaning up take place in a central and convenient location and is more functional and ergonomic than the traditional work triangle. In this galley-style kitchen with two faucets and a drop-in cooktop, the design team suggested purposely placing the windows on the countertop to honor the client’s desire to be as close to nature as possible. The kitchen’s windows (as in the entire home) have thin and delicate mullions, creating a sense of elegance and lightness in the window, precisely the recipe for the kitchen’s overall appearance. Contrary to popular belief, they do not impede the view, but they add dimension and subtly articulate the changing seasons, outlining the complexities of nature.
From the main floor with its living, dining, and kitchen areas, the homeowners can enjoy the views and an adjacent covered deck with a cleverly placed slatted partition that provides privacy and warmth with its integrated intimate fireplace. The right side of the partition is retractable and hides a barbeque, which is accessible when needed and stored when not in use. The space can be enjoyed year-round, which is a bonus when the summer nights beckon stargazing and the winter afternoons sparkle with snow. The homeowners brought their outdoor furniture by Westminister Teak, which adds the final touch to the wood’s vertical and horizontal composition.
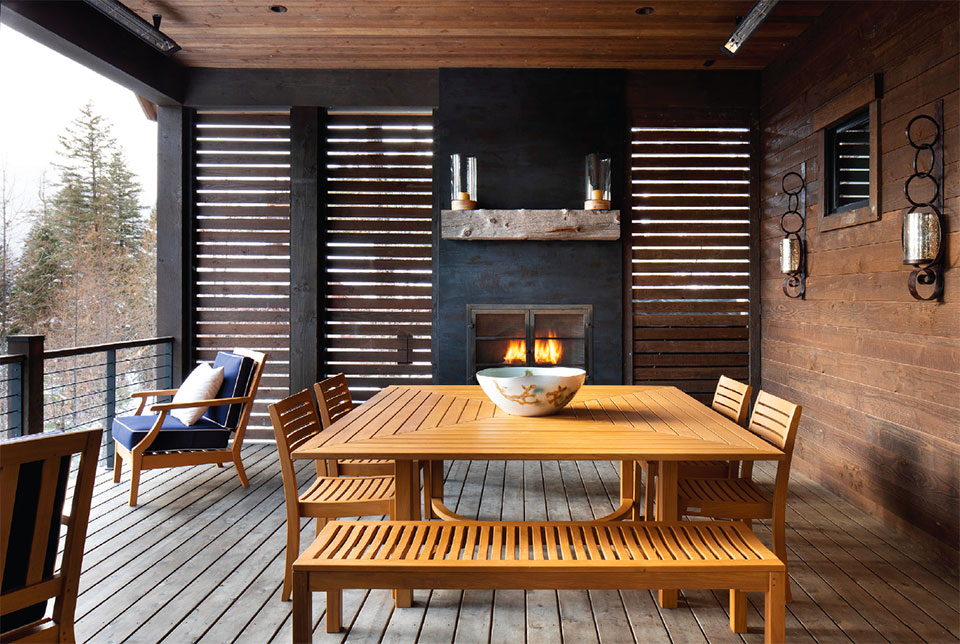
Down the hall, the couple’s primary bedroom, with its suede upholstered headboard, graceful birch wallpaper, and “custom hide bench underneath the window and outlined with sconces composes a window seat area,” states Kay Crnkovich Sherman. Their adjoining bathroom with its wide-open to nature view, pristine traditional marble countertop, suspended vanity, porcelain-heated floor (Artistic Tile in Linen), and glass-enclosed shower with its distinct Tasman Blue wood-inspired concrete accent wall also from Artistic Tile (The Kauri Collection) is a sanctuary. The space is as spa-like as it comes, with every detail considered to inspire an oasis of relaxation and rejuvenation and indulge in a peaceful and pampering experience.
At the top of the stairs is a striking green Sari wallpaper from the Nomades Collection by the French brand Elitis from Kneeler-Fauchere. It is a striped wallpaper made from silk and linen craft weave aspect on a vinyl embossed wallpaper. Unexpected and saturated, it intensifies the oil painting depicting Native Americans to a level that demands attention.
An indispensable media room with shuffleboard lit by a trio of Moroccan-inspired golden pendants, a game table stationed near the window, and a seating cluster in front of a fireplace…rounds out the vibe of this Whitefish wonder.
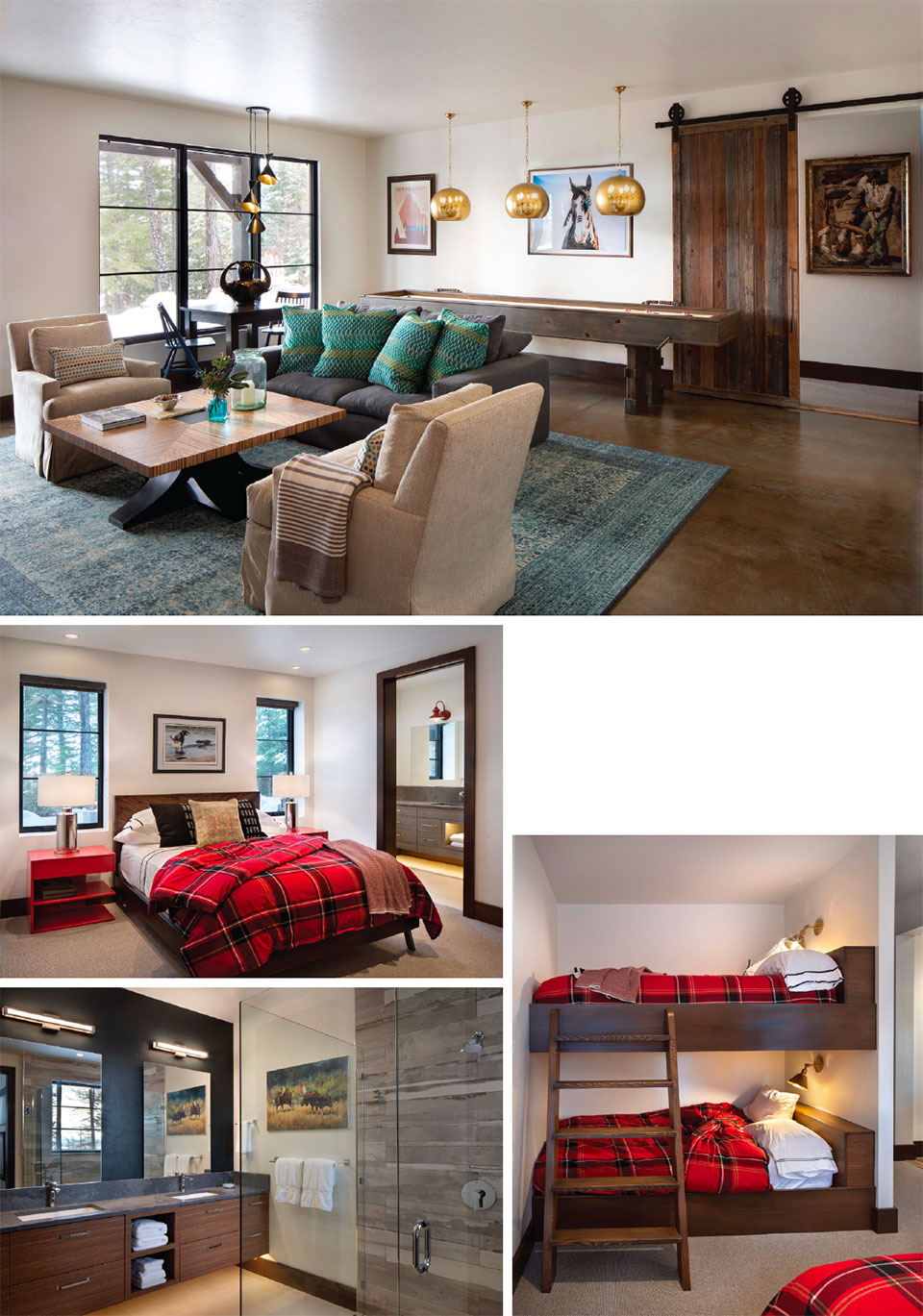
Another surprise awaits. At the bottom of the stairs, tucked effortlessly into what would otherwise be an awkward unused space, is a refreshingly bright bar, complete with a hammered nickel sink, reclaimed barn wood cabinets, and stylized pole pulls. The staircase’s custom tubular railing complements the linearity and ArcusStone’s vibrant plaster application.
On the lower level are two bedrooms, one cheerfully swathed in red and black Buffalo Plaid, bespoke red lacquer side tables, and a set of bunk beds, with a bathroom playfully kitted out with red industrial light fixtures. The other bedroom is adorned in soothing creamy tones with a spacious yet moody-painted bathroom and a double vanity highlighted by an oil painting of moose grazing in the fall season.
An indispensable media room with shuffleboard lit by a trio of Moroccan-inspired golden pendants, a game table stationed near the window, and a seating cluster in front of a fireplace that would initiate movie night any time of the year rounds out the vibe of this Whitefish wonder.
As the family takes in the view of the lake, wildlife, and habitat, soothed by a symphony of blues that dominate this enchanting landscape, a masterpiece of nature’s artistry and the design team’s excellence in executing their client’s wishes for an expertly appointed home—they can allow nature to seduce their souls just as their forebearers, Native Americans did, using sacred beargrass in ceremonies and rituals for healing and purification, and to show respect and honor to the natural world.
