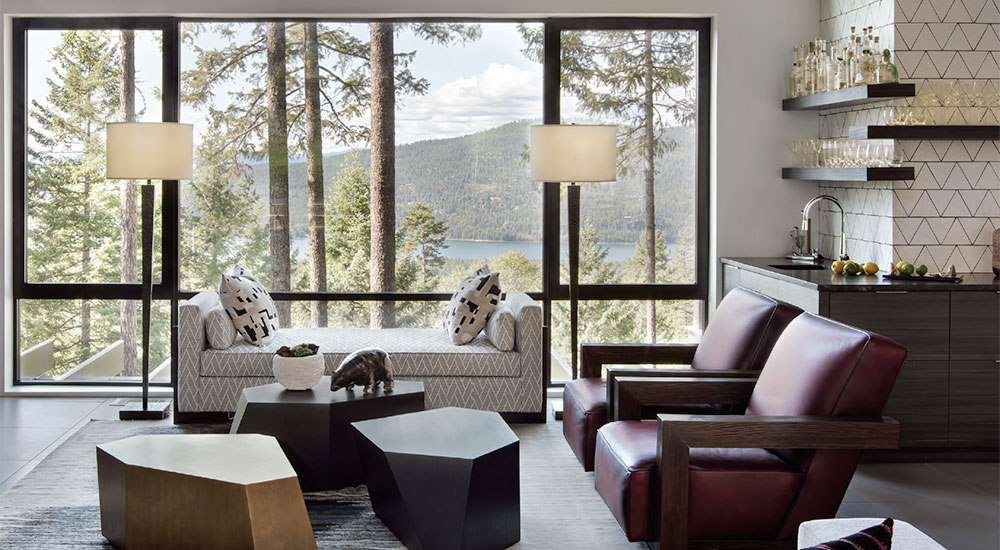Interior Designers of the West: Creating Feeling
by Cassidy Mantor
Interior design is an ethereal and complex art. At the most basic level, an interior designer produces the end-product of a room accessorized wnterior design is an ethereal and complex art. At the most basic level, an interior designer produces the end-product of a room accessorized with tastefully appointed furnishings. A more sophisticated aspect of interior design involves the intentional mood-setting of a space. Designers frequently reference the idea that good design is not a particular style or object, but it is instead identified when one enters a room or building and it feels good. There isn’t one specific element that can be pinpointed but in its totality, the vibe is right. The space flows with joy.
That intangible essence of “just feeling good” was too elusive for WHJ. We wanted to get a better understanding of what exactly makes for good interior design. As such, we interviewed six designers who work throughout the West to get a closer look at how they approach their projects. From fashion to the natural environment, learn more about these designers’ methodologies and how they craft unique spaces for their clients:

1- Colton Martini, Camp Martini, Whitefish & Missoula, Montana
“Growing up, I always appreciated coming home to a space that reflected my family’s ideal of comfort.”
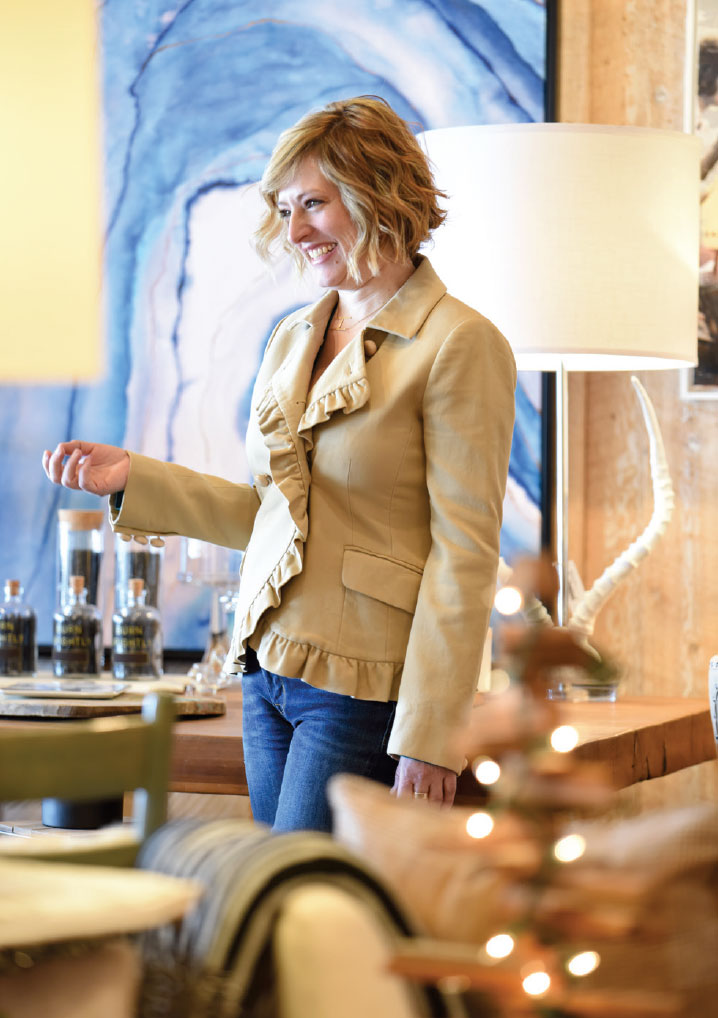
2- Hunter Dominick, Hunter & Company, Whitefish, Montana
“Your environment has an effect on how you function and feel. It’s deeply rewarding to help people accomplish their goals by making their spaces function in a manner that best reflects their lifestyles”.
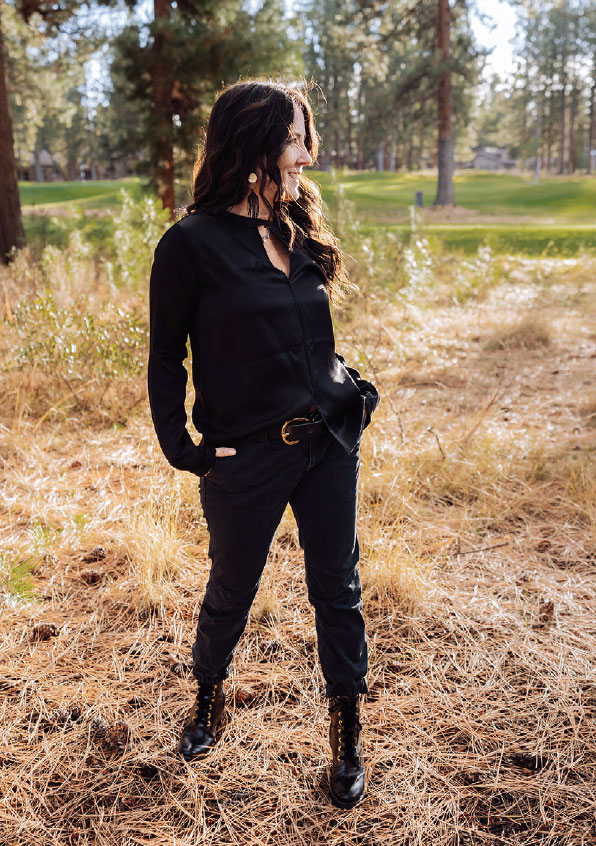
3- Jeannie Legum, Legum Design, Bend, Oregon
“I’m drawn to the Old World textures and materials, marbles, fabrics, and weaves that have an exceptional hand; I use all of this to layer and create comfortable, livable spaces for my clients that are not only timeless but also luxurious and bring joy.”
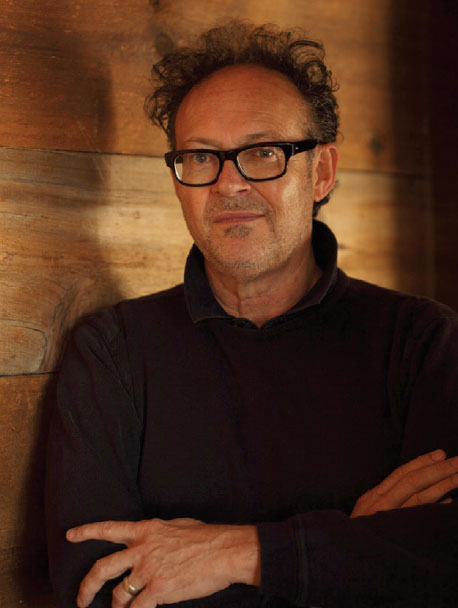
4- William Peace, Peace Design, Bozeman, Montana, & Atlanta, Georgia
““Design in the American West didn’t originate in a vacuum; it evolved over hundreds of years with disparate influences. Native Americans knew the raw materials of the land and the power of nature. Their wisdom and worldview influence how things are in harmony with the land.”
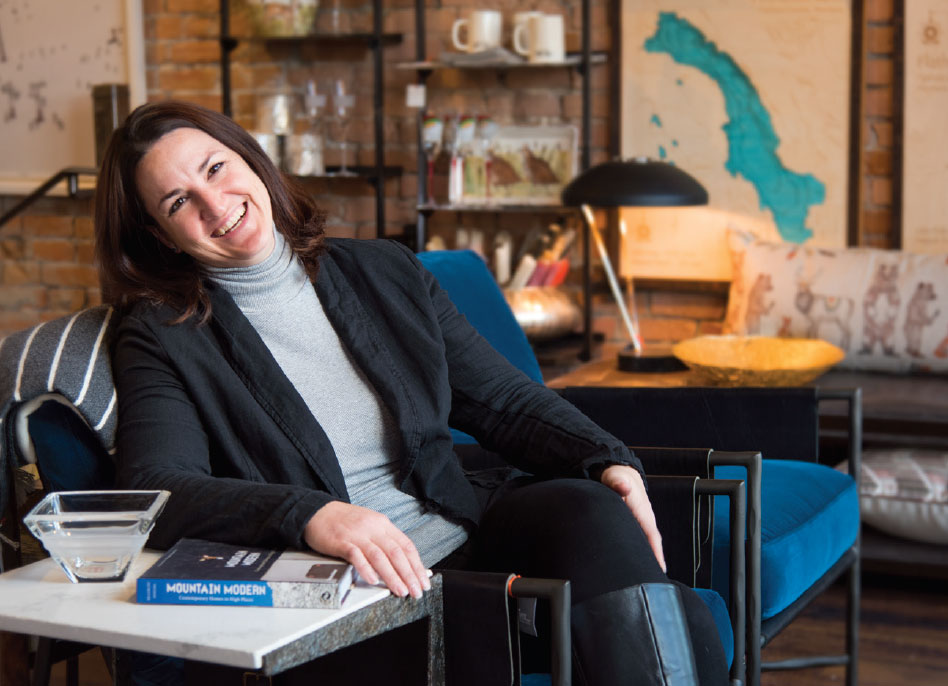
5- Heidi Tate, Tate Interiors, Whitefish, Montana
“We live in one of the most beautiful places in the world and most of the time the building site is inspiration enough.”
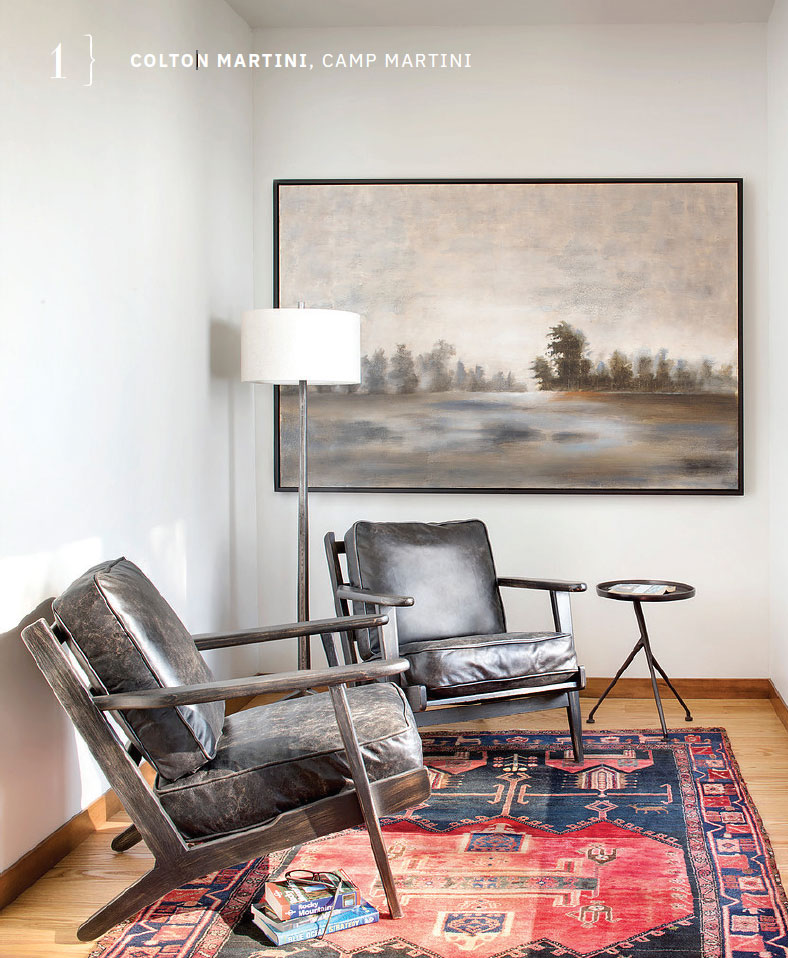
1- Colton Martini
Colton Martini still has two blue and white davenports that his grandmother upholstered in the ‘70s. They have a delicate bird print and he says that they remind him of feeling serene in his childhood home in eastern Montana. Colton grew up on a ranch in an artistically-inclined family. His parents were creative and his sister is a jewelry designer. When it was time for him to go to school, he chose architecture as a discipline that allowed for form to be equally as important as function. Colton’s goal, then and now, was to study and celebrate the art of self-expression through personal style.
Originally founded as a Whitefish, Montana, business, Camp Martini now has offices in Lakeside and Missoula, Montana, and currently works on projects throughout western Montana. Colton leads his team to design spaces that are gorgeous and yet luxuriously functional. Camp Martini draws from a combination of history, travel, nature, and experiences unique to owners and their visions.
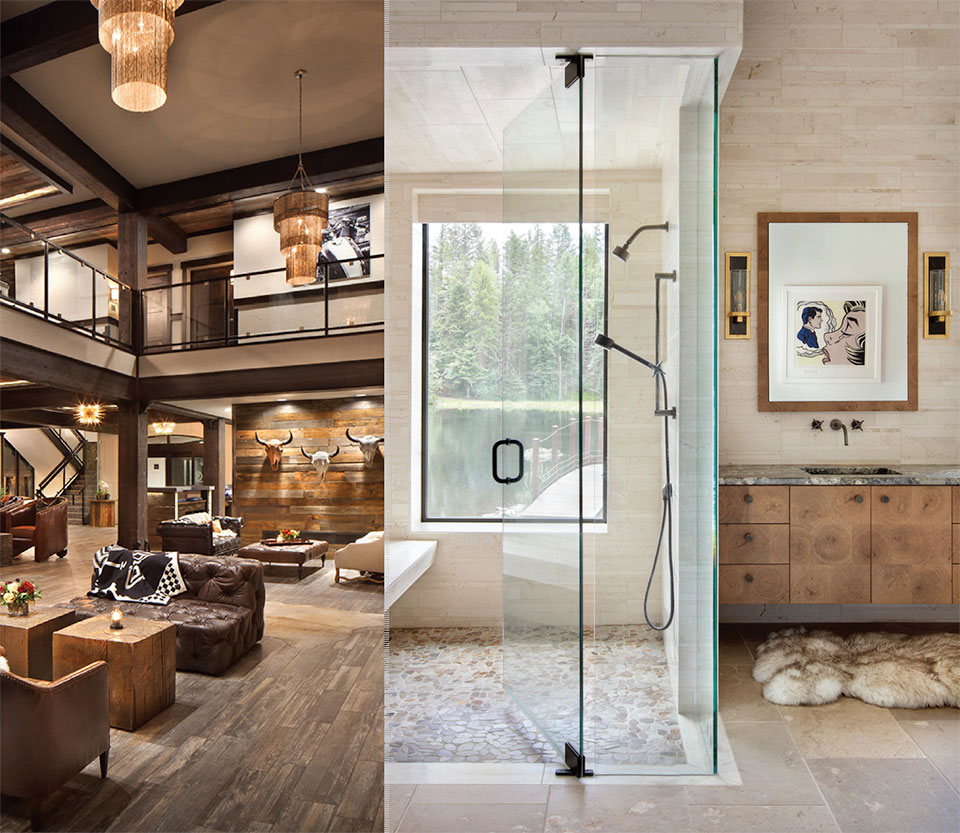
“Growing up, I always appreciated coming home to a space that reflected my family’s ideal of comfort,” Colton shares. “That energy resonated with me immediately, and I also was receptive to when I was at someone else’s house and the space didn’t work. Things would be in disarray and it didn’t feel comfortable to me. My thought was always, ‘If you made this change, it would feel so much better.’” Martini is always conscious to include timeless elements, however, so the designs can endure.
Camp Martini engages a streamlined project management system that enables efficiency on the back end, while communicating with willing clients who want to see the processes in real time. Sometimes the end result for the client is smart, stylish, and fun. Sometimes it’s all about the comfort and coziness of the homesite’s Montana environment.
“People always ask me, ‘What’s your style?’” Colton says. “I offer more of an insight into personality than one particular style. Our clients trust that we’ll bring a well-researched and organized perspective on trends and design, but they work with us for the way we capture their personalities and align them to the energy of the spaces.”
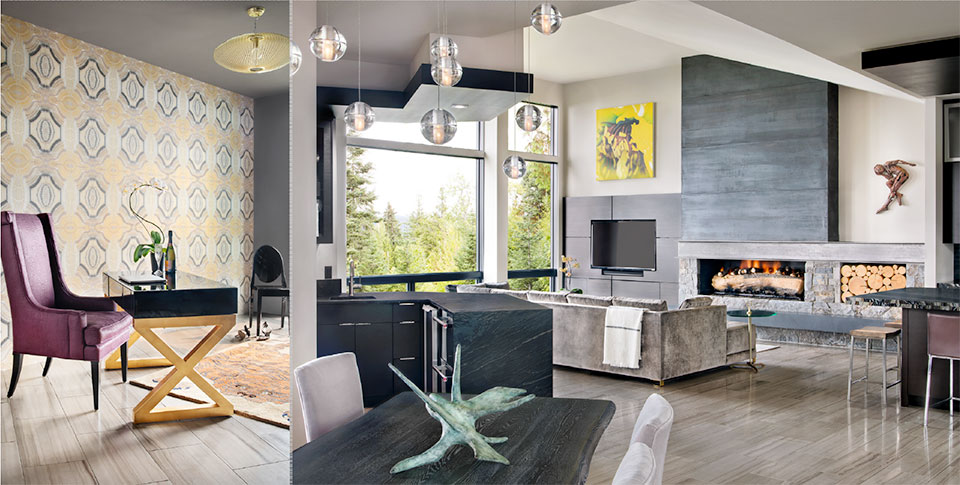
“A particular piece of clothing may be flattering on you but not on the next person. Similarly, you can transform a room that is a gray box into something stunning with the right furniture like a butterfly chair, a cowhide rug, and a great piece of art”.
–Colton Martini, Camp Martini
A fashion lover, Colton likens interior design to sartorial self-expression. He inspires his team to see the world through their clients’ eyes, asking questions such as, “What does our client’s clothing say about how they present themselves and how they want to be interacted with?” or, “Are they a lululemon and Patagonia-wearing type who wants to be comfortable, or are they more of an Iris Apfel layered worldly-chic type?”
In addition to obtaining a degree in architecture from Montana State University, Colton also studied psychology, anthropology, and Native American studies at the University of Montana. His formal education helps him integrate into the minds of his clients and develop an organic and holistic understanding of who they are and what their spaces need to be authentic and aligned with their purpose. “We infuse our taste and expertise into the project and then let them guide the process,” Colton says, “We want to make spaces meaningful for the owners.”
A space designed by Camp Martini offers the experience of stepping into a world of functional art. Style and creativity are celebrated in everyday life. “Your home or office is where you spend all of your time,” Colton says. “It should be comfortable and reflect you, whether you’re an extrovert or someone who needs a starker environment to thrive. It’s about what makes that space personal to you.” Drawing upon his inspiration from fashion, Colton explains why Camp Martini’s designs are so intimate. “A particular piece of clothing may be flattering on you but not on the next person. Similarly, you can transform a room that is a gray box into something stunning with the right furniture like a butterfly chair, a cowhide rug, and a great piece of art. Like getting dressed well, the key is tapping into one’s personal expectations of the space and knowing what will make it look good.”
Many clients request timeless design from Camp Martini, something Colton is well-versed in creating. He says, “Timeless design means incorporating trends in a way that can be appreciated because they’re what everyone is inspired by on Pinterest boards now, but that will also stand the test of time. It’s about using classic materials in a contemporary way.”
Colton’s authenticity and creative instinct can be summed up by his well-loved Lindsey Thornburg Pendleton coat. A Montana-born and New York-based fashion designer, Lindsey Thornburg was the first brand that was granted permission to cut into the iconic Pendleton blankets that represent northwestern Native American history and are part of the region’s aesthetic. He adds, “I appreciate the refined look of Ralph Lauren and high-end designers, but growing up on a ranch, I also lean toward a more rugged western identity and functional style.”
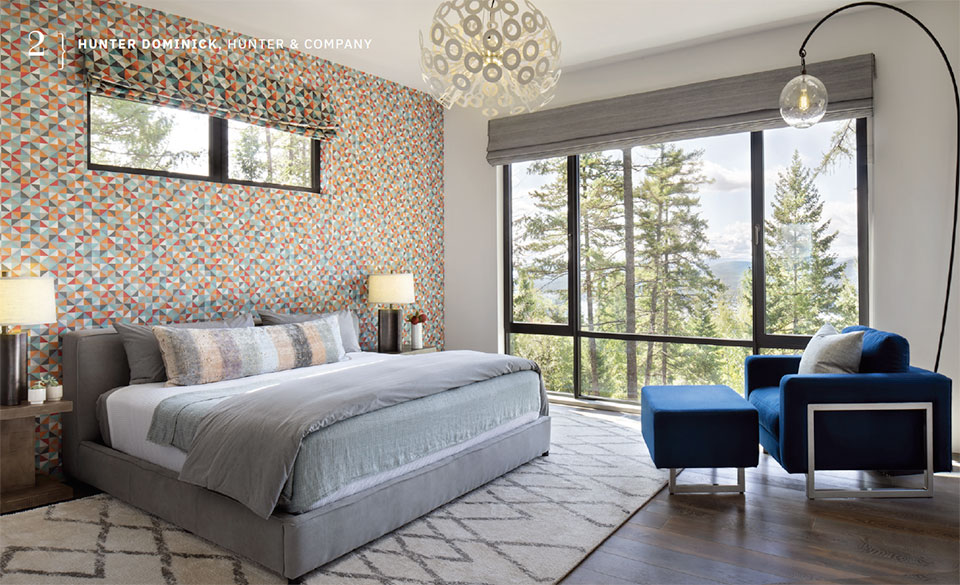
2- Hunter Dominick
Hunter Dominick, owner and principal designer of Whitefish, Montana-based Hunter & Company, grew up in an extremely creative environment in southwestern Virginia. Her father was an interior designer and her mother was a painter. From a young age, Hunter was encouraged to interpret her surroundings and finds it exciting to translate that into a home’s design. “Nature’s palettes – like a particular green from tamarack trees – transfer well into homes,” she says.
Hunter loves to incorporate antiques, color, and texture into her work and gravitates toward high-texture fabrics like boucles and layers of tactile materials. Often clients will start with a particular piece of furniture that the team builds upon. Hunter highlights one of her team’s recent projects that started with a lime green heirloom Knoll sofa destined to be placed in a rustic timber frame guesthouse. Hunter & Company wove in fuschia amid more traditional plaid chairs. With its chrome feet, the sofa became an unexpected art deco element that offered a cozy sense of nostalgia.
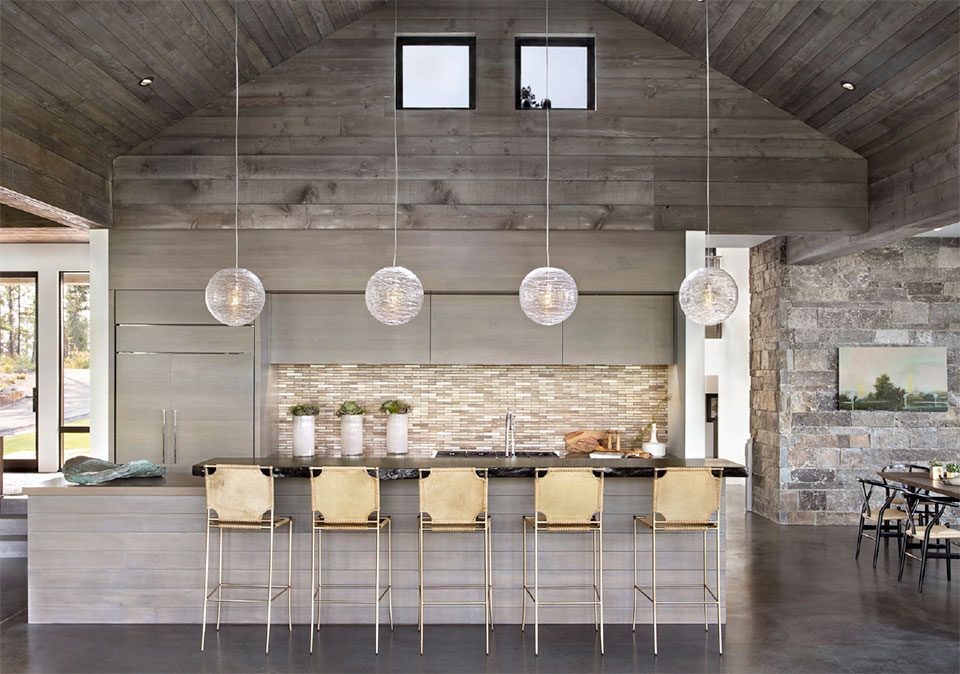
Hunter & Company addresses their clients’ needs and wants through the lens of interior architecture, millwork, appliances, colors, cabinets, and lighting. The firm takes time to understand its clients’ visions and translate them into design selections. Once that initial concept is created, clients explore furniture, lighting, fabrics, bedding, drapery, and treatments to further define their home’s story.
Clients can expect an interactive design journey when working with Hunter & Company, regardless of whether they are local and can meet in person or whether they live out of town and are building remotely. “It can be extremely intimidating to build a home of this caliber from a distance,” Hunter says. “Clients find we can be their feet on the ground and that we can alleviate a certain amount of stress in the building process.”
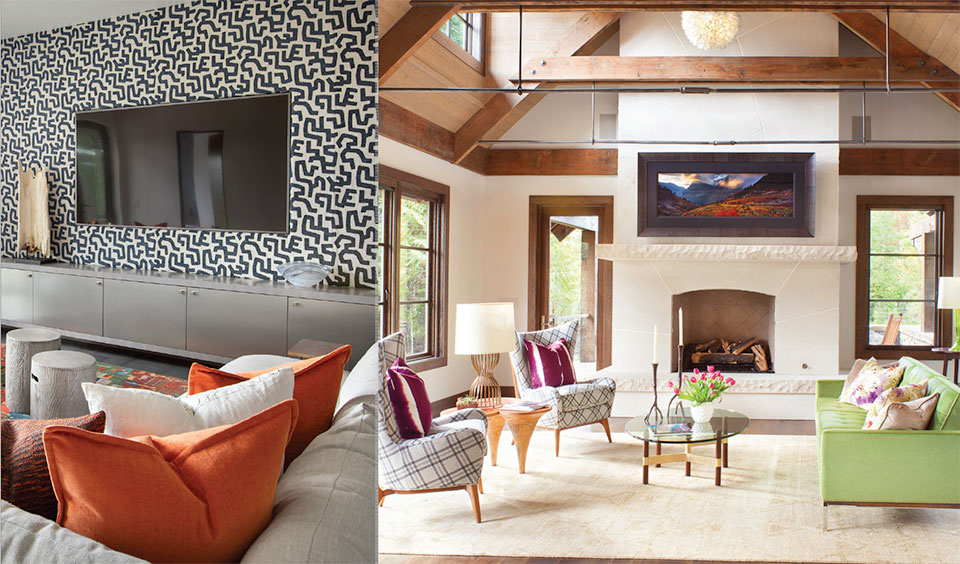
“People gather, forge relationships, and create memories in the kitchen. It’s still the heart of the home even if you’re not actively cooking.”
–Hunter Dominick, Hunter & Company
Space planning and function are key to Hunter & Company’s interior design ethos. Hunter studied interior design at Virginia Commonwealth University at a time when the Americans with Disabilities Act (ADA) had just been enacted. Hunter reflects that the ADA proved to be influential in her career as a designer, both commercially and also personally. She is highly attuned to comfort and accessibility.
“What feels good is typically the right thing to do,” Hunter says. “The scale has to be correct for the project to work. The melding of aesthetic and scale makes a project successful.” The team applies that framework to guide clients through the space planning process as they make design decisions that will serve them well. They discuss questions such as whether a home should have wider door frames or possibly zero transition showers.
Hunter & Company defines good design as that which integrates lifestyle elements with functional criteria. Hunter says she loves designing kitchens because they are the most functional area of the home – even for people who don’t cook. “People gather, forge relationships, and create memories in the kitchen. It’s still the heart of the home even if you’re not actively cooking,” she adds.
While Hunter calls her own style very eclectic, it is layered over a keen eye for style and ease. She leads her team to be client-focused and design without a preconceived agenda. They approach each project with an openness that comes from looking at spaces with a fresh set of eyes. “I love working with people and learning about their lives,” Hunter says. “Your environment has an effect on how you function and feel. It’s deeply rewarding to help people accomplish their goals by making their spaces function in a manner that best reflects their lifestyles.”
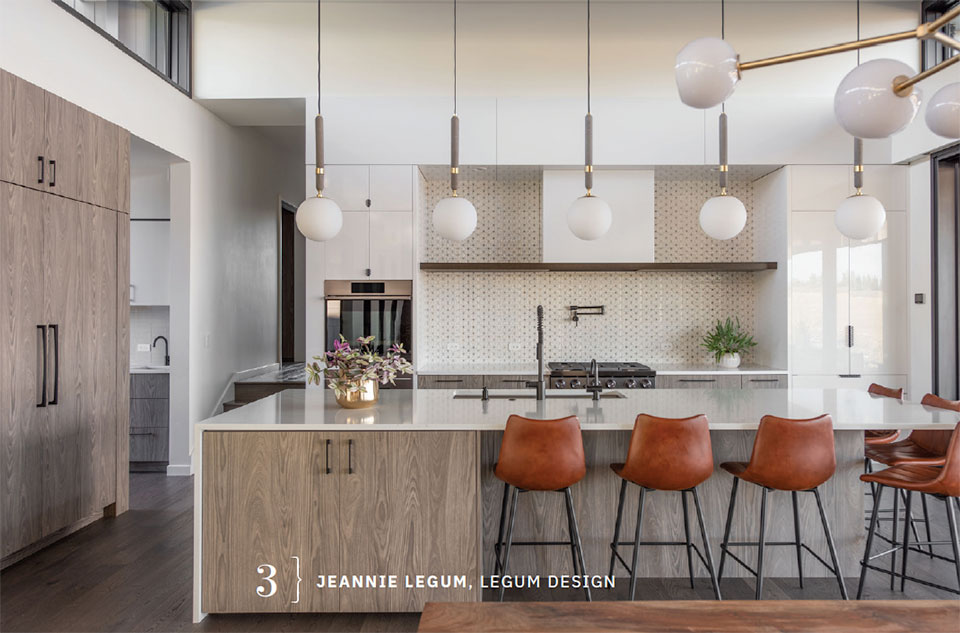
3- Jeannie Legum
Jeannie Legum is the owner and principal designer of Legum Design, an interior design firm that she started 18 years ago out of her home office. Jeannie now works throughout the Pacific Northwest and beyond. Over the years, the firm has grown and is now based in a studio in the heart of downtown Bend, Oregon. Originally from California, Jeannie’s love for the outdoors is what propelled her to relocate to Central Oregon. Her degree in International Business and her studies in London and at the University of Sorbonne in Paris, France, give structure to her passions for European culture and art history. Those experiences continue to influence her design aesthetic, which is a balance of organic, natural materials and an industrial Northwest modern vibe.
Jeannie has a strong appreciation for European design for its effortless – yet meticulous – focus on details. It has an enduring authenticity that celebrates the culture and its people. She says, “I’m drawn to the Old World textures and materials, marbles, fabrics, and weaves that have an exceptional hand; I use all of this to layer and create comfortable, livable spaces for my clients that are not only timeless but also luxurious and bring joy.”
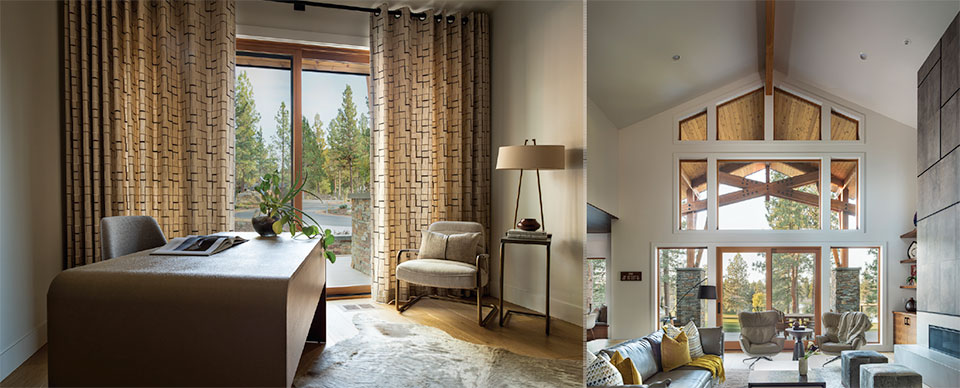
Although every project is personalized for each client, common threads weave through Legum’s portfolio. Their work incorporates the use of natural materials and they focus on creating light, airy spaces that are aligned with their clients’ lifestyles, desires, and goals. The team is collaborative and focused on delivering outcomes that their clients cherish. “The natural environment is why we are here,” Jeannie says. “People gravitate toward outdoor destinations like Bend or Jackson Hole because they want more nature in their lives. When I design, I look to the land and strive to create a harmonious flow from the outside in. I want the home to be grounded and the structure to have roots that capture the history and soul of the project.”
Jeannie credits her talented colleagues at Legum Design and the firm’s partnerships with architects, builders, and subcontractors as sources of their ongoing success. She says, “As a designer, you can visualize a beautiful concept, but if you don’t have a great team you may not be able to execute the vision.” A well-designed home starts with a strong team and the best projects are based in cooperation and collaboration. One of their current undertakings is a Living Building Challenge home being built in Bend. “We are so honored to be part of this project. The home is designed by Tozer Design and is Tozer’s second LBC home in Bend. It is a very detailed and technical program and every material that goes into the construction of the building must be vetted and free from any red list chemicals. The entire project is holistic so that the building has a positive environmental impact and is fully sustainable when finished. We are learning so much on this build!” shares Jeannie.
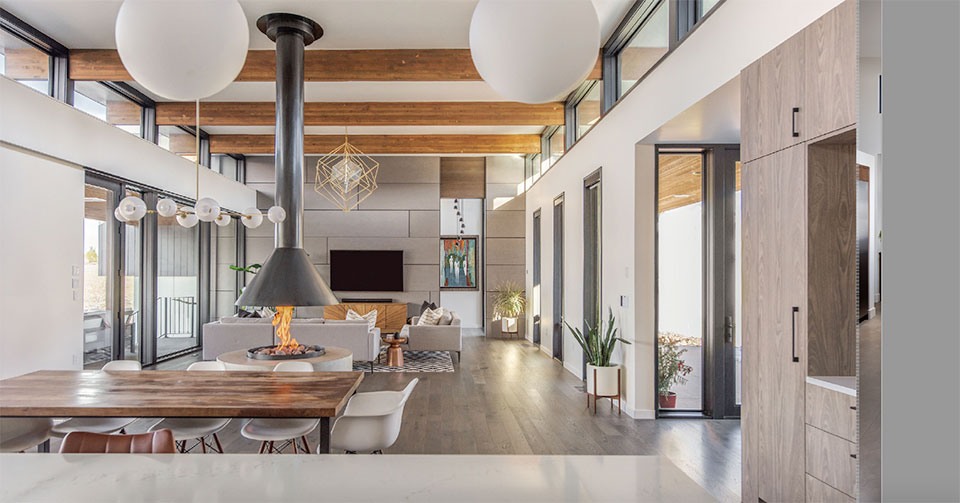
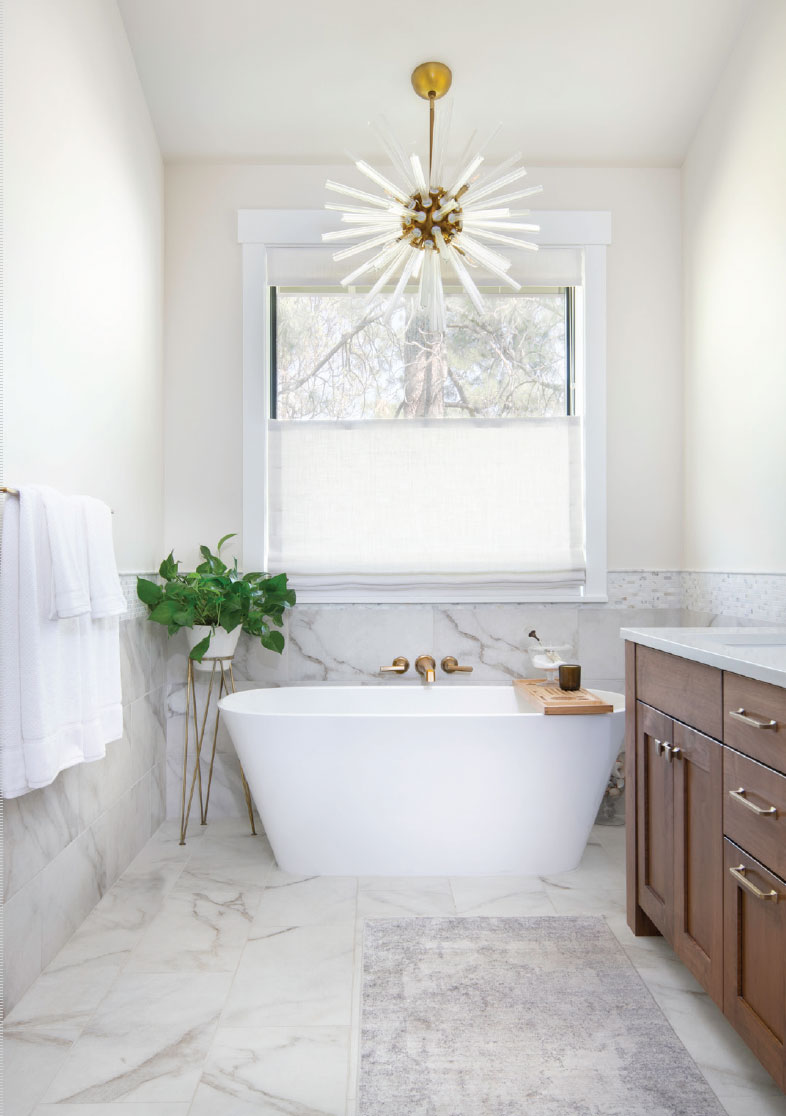
“In all my travels, I am in search of those items that tell a story of the artisans’ history and culture. I love quality and dedication that show up in every detail!”
–Jeannie Legum, Legum Design
Sustainablity and authenticity are the driving forces behind Legum Design’s in-house boutique, L Market, a curated shop offering artisanal home goods. L Market was born from the desire to bring unique hand-crafted home products to their clients. “In all my travels, I am in search of those items that tell a story of the artisans’ history and culture. I love quality and dedication that show up in every detail!” she reflects. “As we learn more about our impact on our world, we are more conscious in our choices and align ourselves with other companies, manufacturers, and makers that are like-minded and who prioritize sustainability and social responsibility. I want to provide unique beautiful items that will be treasured by our clients but have also been created in a way that is kind to the earth.”
“A well-designed space can change everything,” Jeannie adds. “I think everyone deserves good design. It contributes to your health, energy, and well-being. I love creating inspired environments where our clients can thrive. At the end of the day, this is the ultimate reward.”
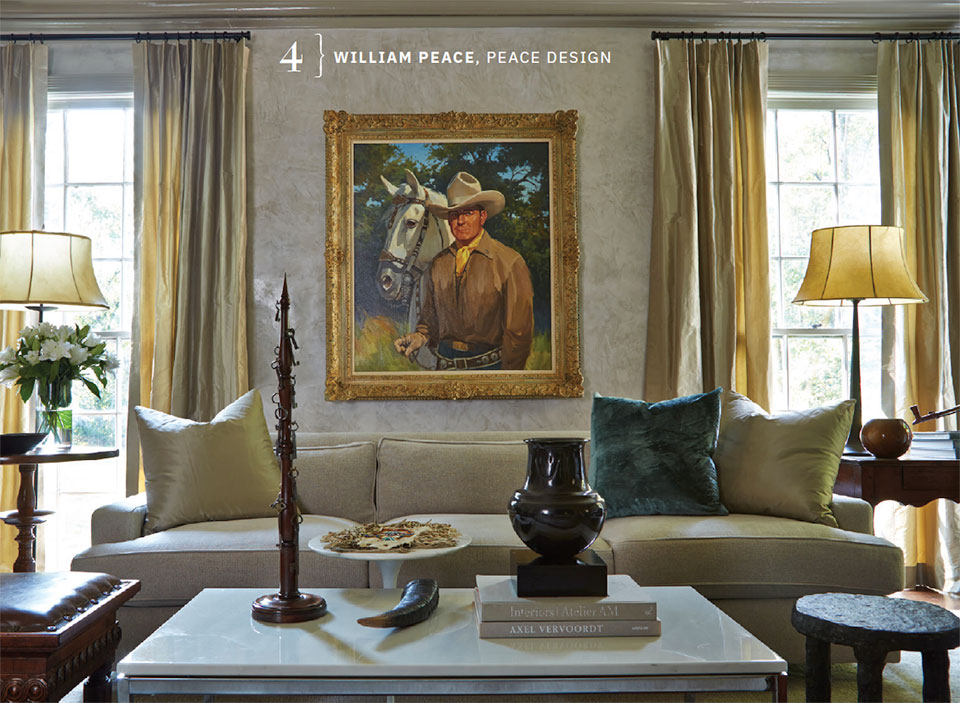
4- William Peace
For decades, William Peace and his firm Peace Design have been serving clients across the country. Their offices in Atlanta and Bozeman allow the team to take a regionally appropriate approach while also considering broader design principles for each project. Whether the property is a cosmopolitan pied-à-terre or a sprawling ranch residence, a coastal bungalow or a ski-in/ski-out alpine home, two guiding principles remain fundamental for Peace Design: authenticity and environment.
A native of the South, Bill grew up in the crossroads of the bluegrass horse country of Lexington and his roots in eastern Kentucky. After studying architecture, design, and fine arts at the University of Kentucky, he began his career working in Atlanta. In the 1990s, he began to put down roots in the West. Peace says, “Though I thrive in a city and I’m inspired by urban design, the Rocky Mountain West is where I’m most grounded.”
Peace Design creates elegant and harmonious environments by prioritizing authentic relationships between people and the land. Bill’s design considers the history and culture of the West that evolved over hundreds of years, from early European influences and local building resources to agrarian lifestyles. He draws from a global perspective combined with a regional sensitivity that bridges the traditional and the modern.
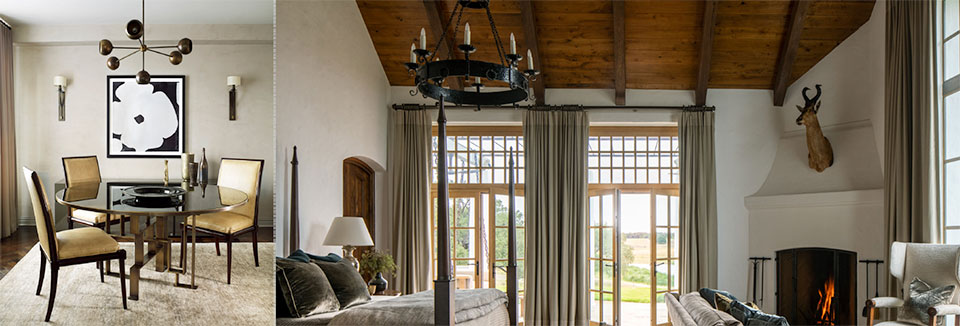
Peace reflects, “Design in the American West didn’t originate in a vacuum; it evolved over hundreds of years with disparate influences. Native Americans knew the raw materials of the land and the power of nature. Their wisdom and worldview influence how things are in harmony with the land. Europeans via the East Coast arrived as explorers and homesteaders, bringing their own influences of building techniques. As a designer, I am charged with how to honor the diverse cultures that comprise Western history in a meaningful expression today. The combinations are endless. We start with the location and the client’s vision.”
“The Peace Design team members continually seek out new artisans and artists to work with them. Bill inspires fabricators—such as furniture builders, lighting designers, sculptors, rug makers—to create custom pieces that are destined for a specific home for a specific client. He designs environments in the same way a painter works on a canvas, incorporating visual elements of art—line, shape, tone, color, pattern, texture, and form.
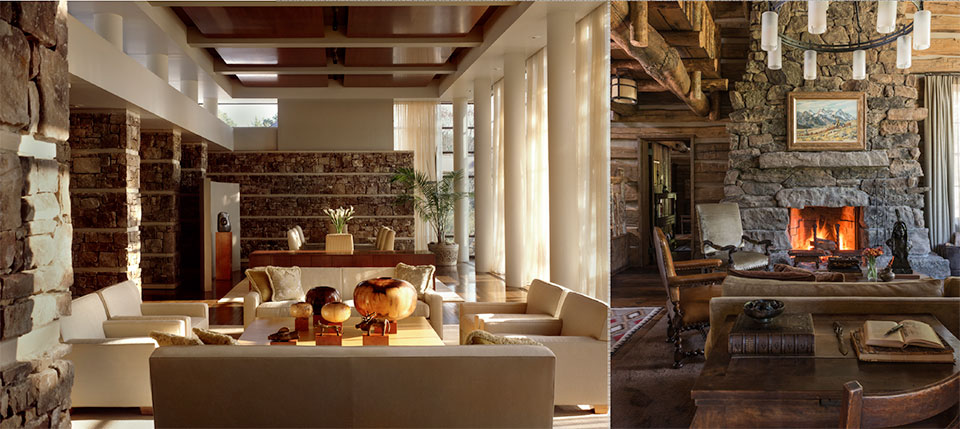
“Though I thrive in a city and I’m inspired by urban design, the Rocky Mountain West is where I’m most grounded.”
–William Peace, Peace Design
For projects throughout the West, Peace pays particular attention to the environment. With the wide diversity of landscapes within the region, the site’s specific location and how a client relates to it is core to his process. Among his Montana portfolio are sportsmen’s lodges, ski homes, saloons, restaurants, and guest ranches. Peace says, “Interiors are contextual—true to people and their environments.” As he begins a project, he asks, “What is the essential nature of this particular property? What is true for the client and what is authentic for the location?”
Having studied fine art in college, Peace has a deep appreciation for how great art can elevate a space. In one Big Sky area residence, the owners desired a home that was “true Montana” and “classic ranch.” Peace says, “Traditional Western design originated from practicality. Exposed logs in buildings became standard because homesteaders didn’t have many other options. They filled in gaps in between the logs with various types of chinking, depending on what was available. After a while, this became not just the go-to building technique, but the aesthetic, and eventually became established Western vernacular. Even in a more contemporary rustic home, this still influences the design.”
Peace Design delivers a professional design experience without any pretense or ego. Working with architects, builders, artists, and artisans, Bill and his team engage their clients in a hands-on, and sometimes delightfully fun, collaboration. His focus is always on human relationships and facilitating the connection between people and their environment. Peace says, “At the end of the day, it is not only about how a room looks but how it feels. And the process of getting there is just as important.”
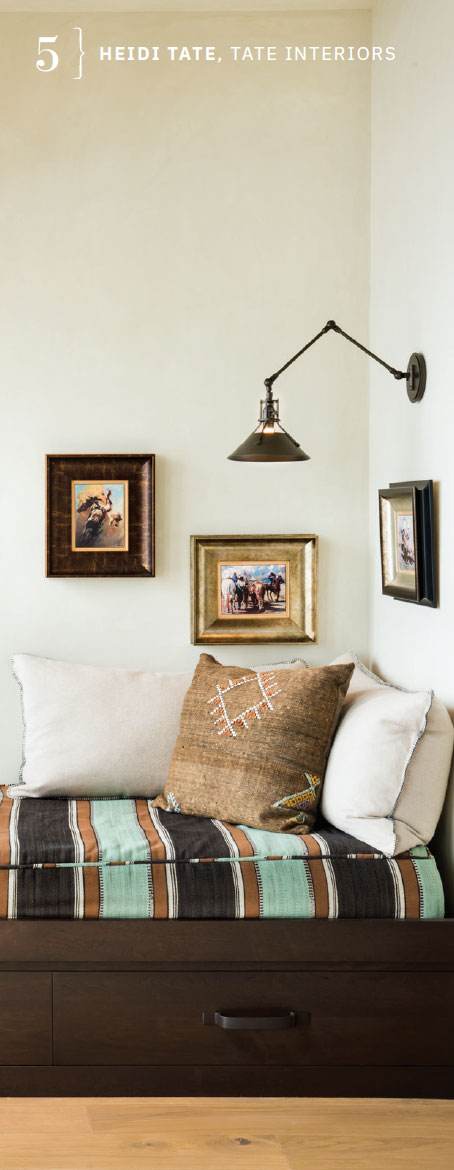
5- Heidi Tate
Heidi Tate, owner and principal designer at Tate Interiors, shares her philosophy that one’s home should be the most relaxing, engaging, functional, and inspiring part of the day. Home is where we start and finish each day, and Tate Interiors puts great care into how its clients interact with their spaces.
The firm is adept at balancing Montana’s rustic heritage with a modern feel. “We live in one of the most beautiful places in the world and most of the time the building site is inspiration enough,” Tate says. She also cites the home’s architecture as inspiration. Sometimes a fabric or wallcovering starts the design process, although there are no set rules for what might spark the creative process.
Tate is also fueled by the challenge of designing the whole home. “A well-designed home can be very motivating, and we enjoy creating spaces that are connected and flow from room to room,” she says. “Bedrooms are soft, peaceful, and restful. Family rooms are cozy, and great rooms are more eye-catching.” The firm aims for each home to be a unique reflection of the client and their family. They meticulously select lighting, finishes, rugs, and fabrics that they haven’t used before with the goal of producing a space that is truly personal.
“Trend is a four-letter word around here,” says Tate. “We never want anyone to enter one of our projects and think that it was done in 2010. We live by the simple concept that modern is always modern and timeless is always timeless.” It’s a skill to be able to stay current and timeless, but not trendy, and that is a large part of what Tate Interiors offers its clients.
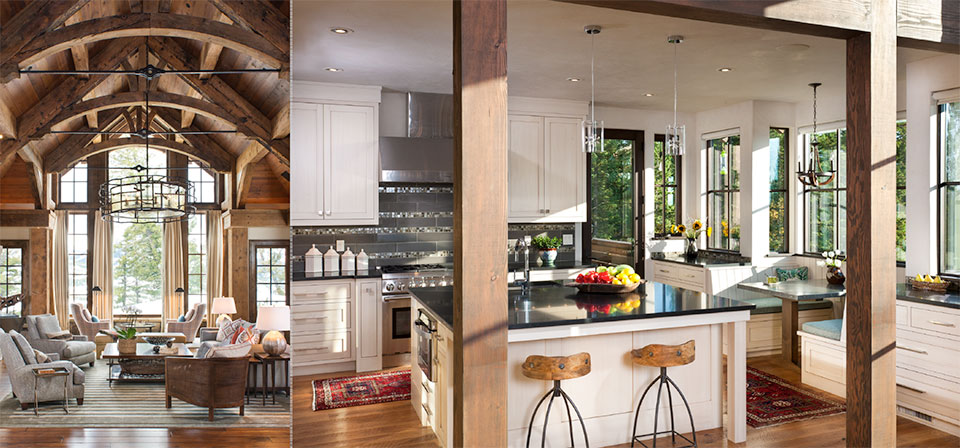
The beginning of the design process can sometimes feel like the lengthiest in part because Tate and her team are getting to know the client. She explains that interior design is a creative process that requires time for ideas to take shape. She acknowledges that some of those ideas come quickly, while others form later. “We prefer to start designing before plans are finalized so we can get a clear vision of our client’s perspective. The better we understand our clients, the more effectively we can do our job.”
“We live by the simple concept that modern is always modern and timeless is always timeless.”
–Heidi Tate, Tate Interiors
The client relationship is one of the most treasured components of the design process at Tate Interiors. The firm appreciates earning its clients’ trust. That trust enables the designers to do their best work, from initial concepts through drawings, job site walkthroughs, and final installation.
“I work with some of the most talented people, and I know they give each project 100% of themselves,” Tate says. “I always say the most successful projects are the ones where you walk in and love the space, but you’re not sure exactly why – but we do. That expertise comes from years of experience stitching materials together for continuity, comfort, and function to build a palette.”

Tate recognizes that interior design is a privilege. To be trusted to work within a family’s most intimate and important space – their home – is truly humbling for her. “I love the positive impact we can make for our clients and their families, the friendships we’ve built, and the assurances we’ve gained,” she shares. “We all have something to offer, something to give. Our gift is the contribution of extraordinary design.”
Design in the American West remains an ever-evolving open palette, where its influences are as eclectic as its people. WHJ has introduced you to FIVE top interior designers who borrow, blend, select, and distill from all that inspires us—from indigenous crafts to Old World prints, from the log cabins built on the frontier to the sleek offices for the remote tech worker, and from the sandy bottoms of fly fishing streams to the jagged tips of the Rocky Mountains. One size doesn’t fit all and each designer creates spaces that, in their totality, result in a feeling, vibe, and mood desired by the people who inhabit them.
