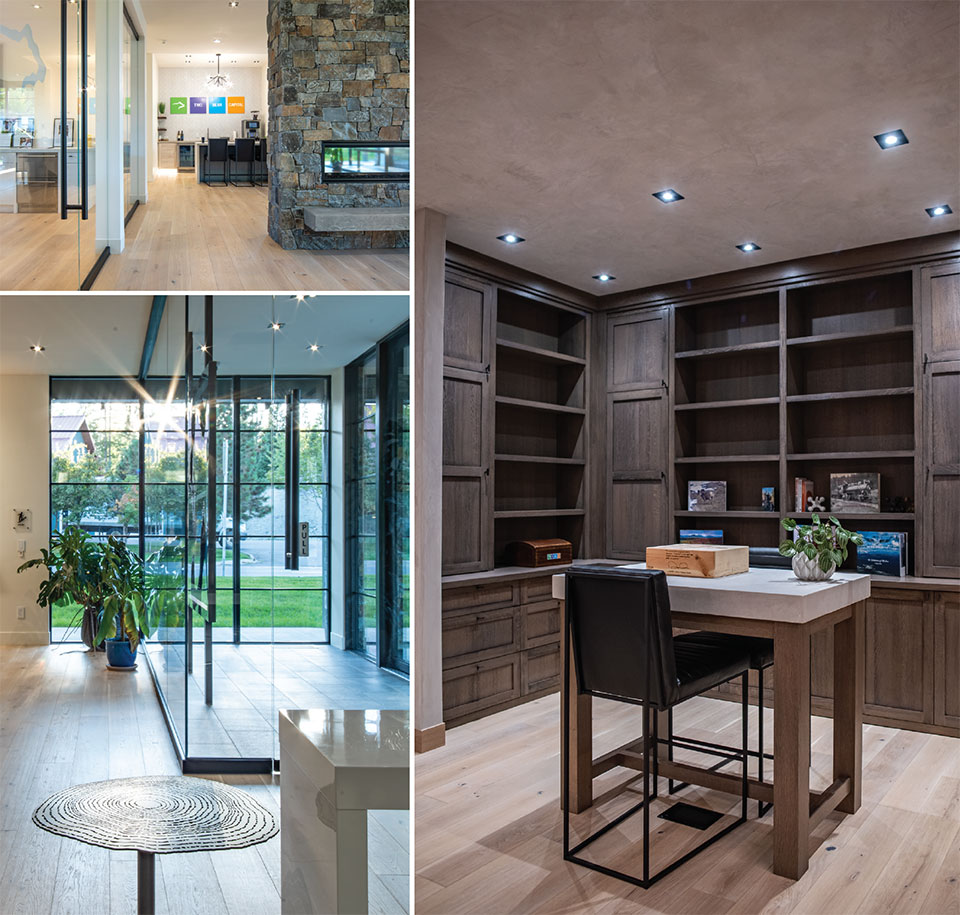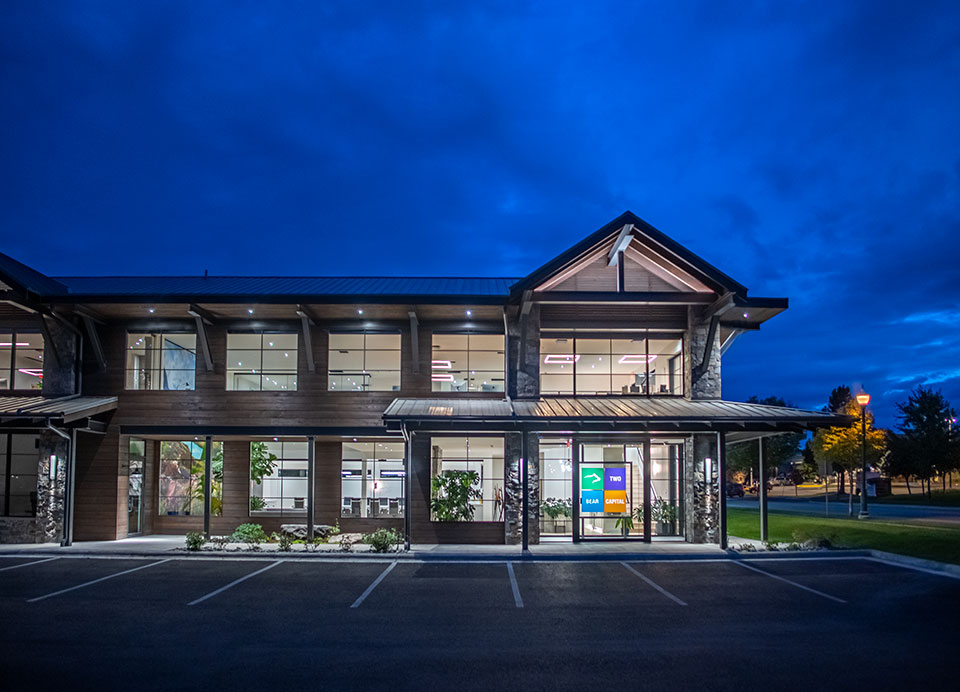Two Bear Capital
by Danielle Vigueria
When Mike Goguen, president of Two Bear Capital—the largest venture capital firm in Montana—was contemplating creating his company’s new headquarters in Whitefish, he knew that nuWest Builders was the right fit for the job.
”I’ve used nuWest for several projects, including my home, and am always impressed by the final product,” says Mike. “The workmanship and materials are always high-quality. So, when I decided to renovate the office building, I immediately called Eric.”
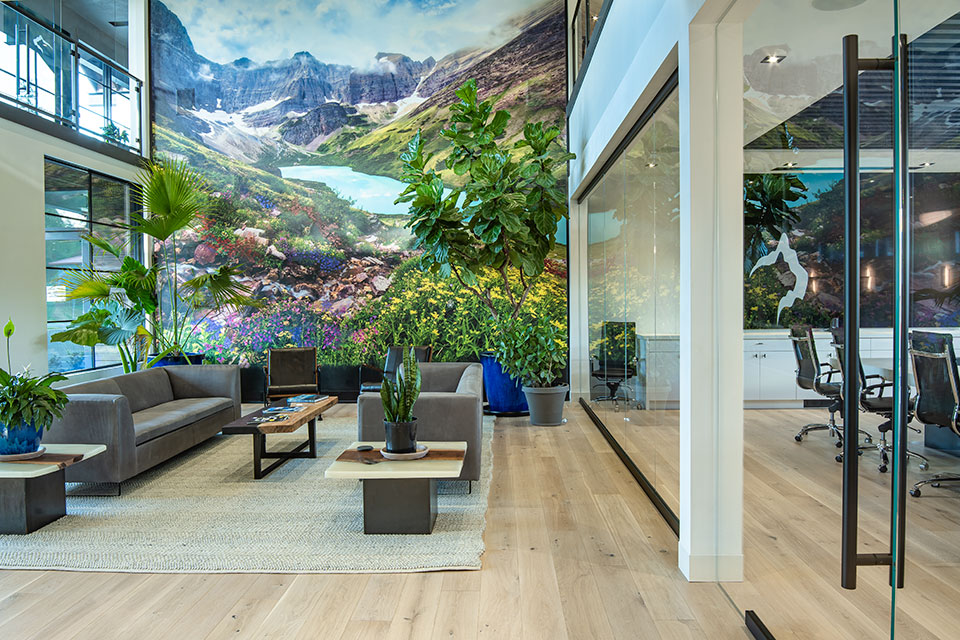
Interiors by Piney Creek Interiors.
“The technology that NC Design brings to the equation eliminated all of the guesswork. The renderings look so real that they could easily be mistaken for photos. And we take it seriously to live up to the promise of those images. The Two Bear Capital building is a testament to our abilities to accurately deliver to this extreme level of detail on a complex commercial space.”
–Eric Payne, Founder & Owner, nuWest Builders
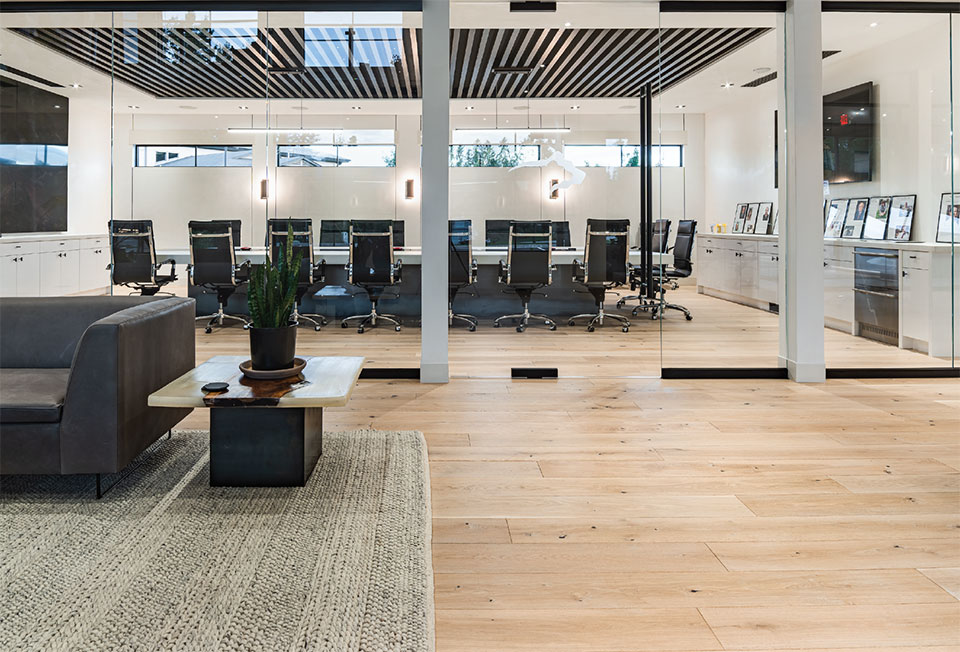
Having recently completed two other prominent commercial projects in Whitefish, Eric Payne, nuWest founder and owner, was ready to create a structure that would wow every visitor. “This project was as high-tech as anything we have ever done and just as luxurious, too,” says Eric. “Because we are able to employ such a precise design process, I believe that what we have created is a now a landmark structure that sets a standard for commercial buildings in the entire region.”
The client’s directive was to create a space that was completely open, and the 15,000-square-foot building initially presented several obstacles, including very limited natural light. Built more than 20 years ago, the building was a difficult shell to work with, one that would require a complete overhaul. But in collaboration with Nic Cole, founder of NC Design Studio, a Missoula-based firm, nuWest was able to transform the decades-old office into a modern, glass-filled structure with few interior walls and an open layout that allowed for clear views throughout.
Eric credits a large part of the successful redesign to the combined teams of nuWest and NC Design’s refined process, which includes listening to the client and then producing hyper-realistic renderings that account for every detail—including all interior and exterior finishes. Everything is shown in a near photographic model, even the exact furniture and lighting.
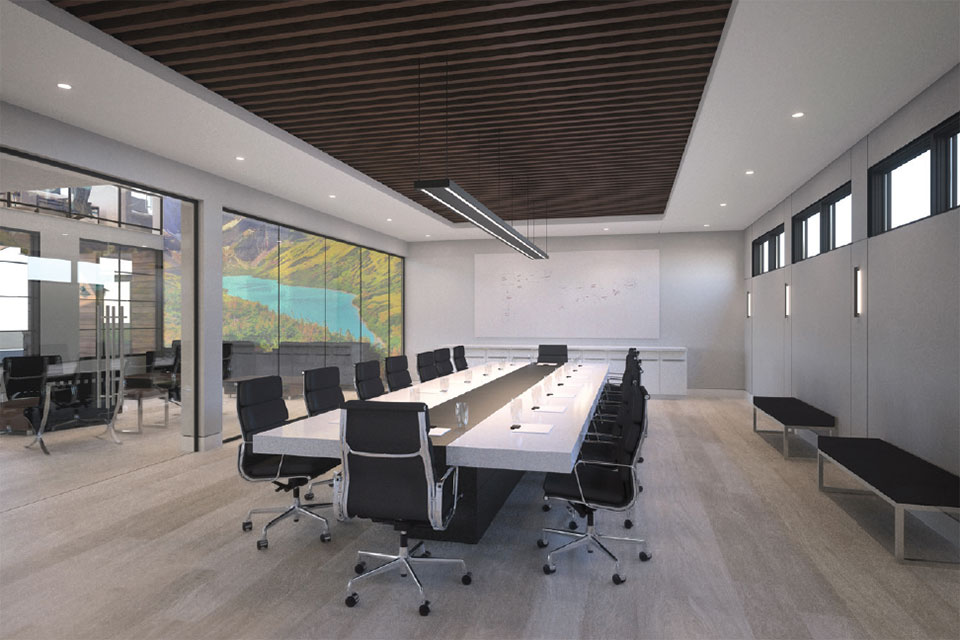
Shown above; hyper-realistic renderings that account for every detail—in a near photographic model, even the exact furniture and lighting.
“We build the product for the customer to see, down to detailed furnishings, before we even break ground,” says Eric. “That’s the easiest way to describe this amazing process. The technology that NC Design brings to the equation eliminated all of the guesswork. The renderings look so real that they could easily be mistaken for photos. And we take it seriously to live up to the promise of those images. The Two Bear Capital building is a testament to our abilities to accurately deliver to this extreme level of detail on a complex commercial space.”
Delivering on those details is not just critical from an aesthetic standpoint, but from a business standpoint as well. Take the conference room for example. It’s often a centerpiece of an office, where the most important meetings are held and decisions are made. In the face of the ongoing COVID-19 pandemic, rather than a traditional layout, nuWest designed a meticulously video-friendly conference room for Two Bear Capital that still manages to bring a bit of charm.
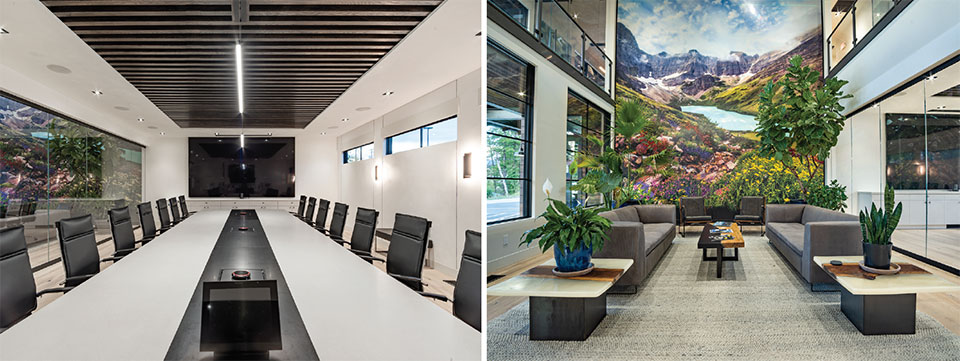
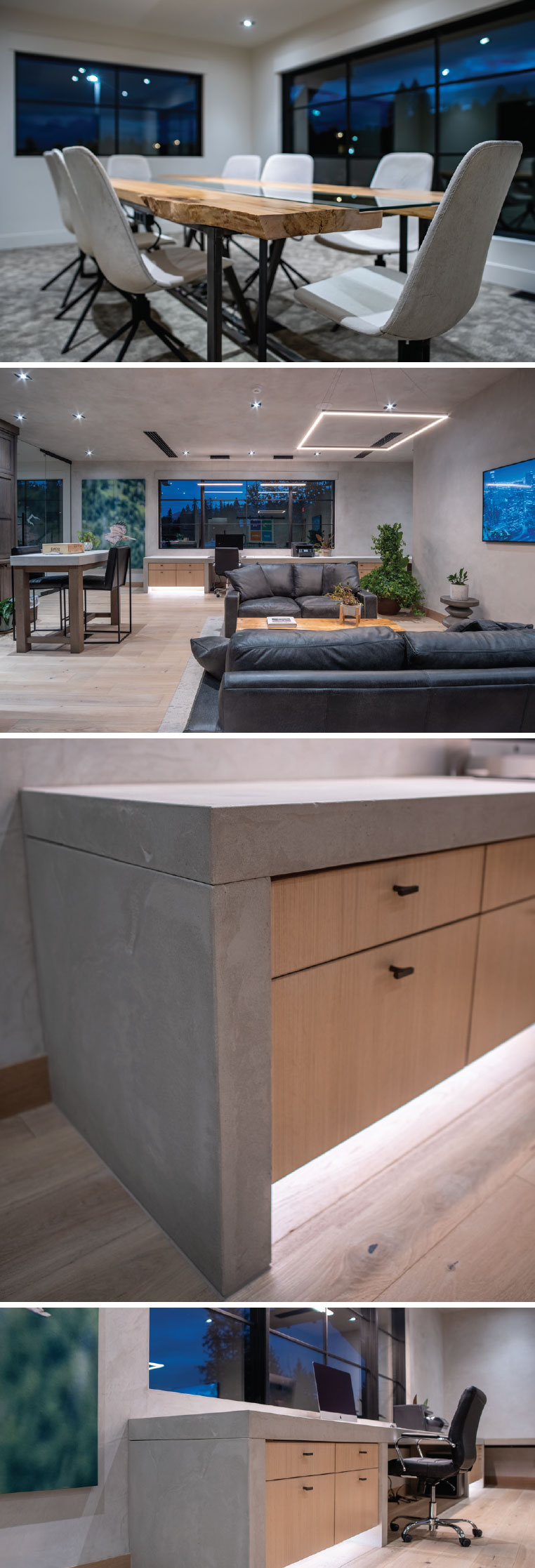
Instead of the TV occupying space on the far wall as a secondary piece of equipment, the 40-foot room has a dedicated video wall that is visible from every seat, as it is now an integral part of every meeting. Smart cameras follow voices and microphones are built in throughout the room. “The conference room at Two Bear Capital sets a new standard in creating a new generation of highly technical video conference centers and conference rooms,” says Eric.
But all of the state-of-the-art tools don’t take away from the positive, passionate spirit that drives the Two Bear business. “Two Bear Capital invests in world-class science and technology, but our roots are firmly planted here in Whitefish,” says Mike. “I wanted our headquarters to reflect that blend of cutting-edge tech and Montana warmth.”
And the new space that the team at nuWest and NC Design created meets that mark. A Maryland native, Eric personally understands the welcoming draw of Montana, having moved to Whitefish in the late 1990s. With decades of experience in construction, he has been delivering exceptional services to residential and commercial customers alike. In addition to the Two Bear Capital building project, Eric has brought new life to two other iconic Whitefish businesses, Casey’s Bar and Restaurant and Fleur Bake Shop, both of which were also Two Bear properties.
“Mike and Two Bear Capital gave me and Nic complete creative license to create and build this project—to really shoot for the moon. With that freedom and mutual understanding, we were able to achieve an epic, timeless facility that stands out.”
Revitalizing the landscape of Whitefish is not just about business for Eric, but also something that is personally rewarding. He strives to exceed expectations for his clients and his community, and has built many long-standing relationships based on his commitment to quality and service. That kind of strong trust often leads to spectacular design, as evidenced in the final space that nuWest produced for Two Bear Capital. Eric states, “nuWest has other exciting projects on Central in the works, iconic structures ready for their turn next.”
“Mike and Two Bear Capital gave me and Nic complete creative license to create and build this project—to really shoot for the moon,” says Eric. “With that freedom and mutual understanding, we were able to achieve an epic, timeless facility that stands out—one that I believe is arguably the greatest commercial facility in the entire state of Montana.”
For more information, visit nuwestbuilders.com, ncdesignstudio.com. and pineycreekinteriors.com.
