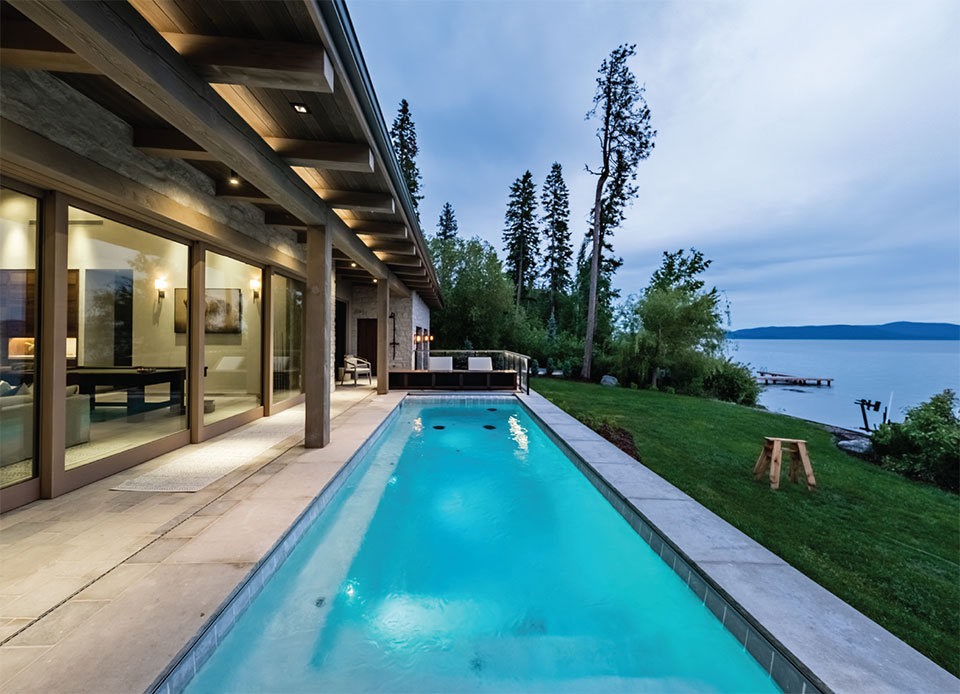Bella Festa:
A Tuscan-inspired Entertainer’s Paradise from nuWest Builders
by Cassidy Mantor
Above: A heated pool overlooking Yellow Bay offers a 5-star boutique hotel experience for guests coming from the lake into the pool house.
In August of 2022, nuWest Builders met with clients from Las Vegas, Nevada, who wanted to enhance their Montana summer experience on Flathead Lake. Their property included 220 feet of shoreline on Yellow Bay. The homeowners wanted to build the ultimate party house and offer their guests an unparalleled five-star boutique hotel-style stay on the lake. The existing main house was set back far enough up a 23% grade to feel like a trek when entertaining. They wanted a fluid indoor-outdoor experience for guests coming from the boat into the kitchen, bar, pool, and firepit areas.
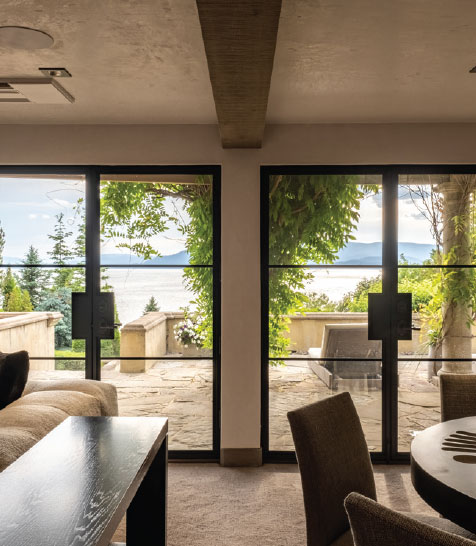
In addition to increasing the ease of entertaining, the pool house needed to feel cohesive with the 20-year-old main house, a 6,000-square-foot five-bedroom Tuscan-ranch style home nestled between the vineyards and orchards. Adding to the challenge, the homeowners wanted it done by the following summer. Fast-forward 10 months later to June 2023 and nuWest handed the keys over.
“The timeframe was crazy,” says Eric Payne, Founder of nuWest Builders. Indeed, what nuWest accomplished in 10 months is immense. What’s most remarkable though is that this pace and quality of luxury building is standard practice for the Whitefish, Montana-based firm. Working with their architecture partner Payne Cole, architectural hardware and custom cabinetry designer Old Goats Hard Goods, and interior designer Tate Interiors, nuWest built a 3,500-square-foot pool/lake house.
After completing the pool house in 10 months, the homeowners had nuWest update the existing 20-year-old home on the property to match the aesthetic and technology of the pool house.
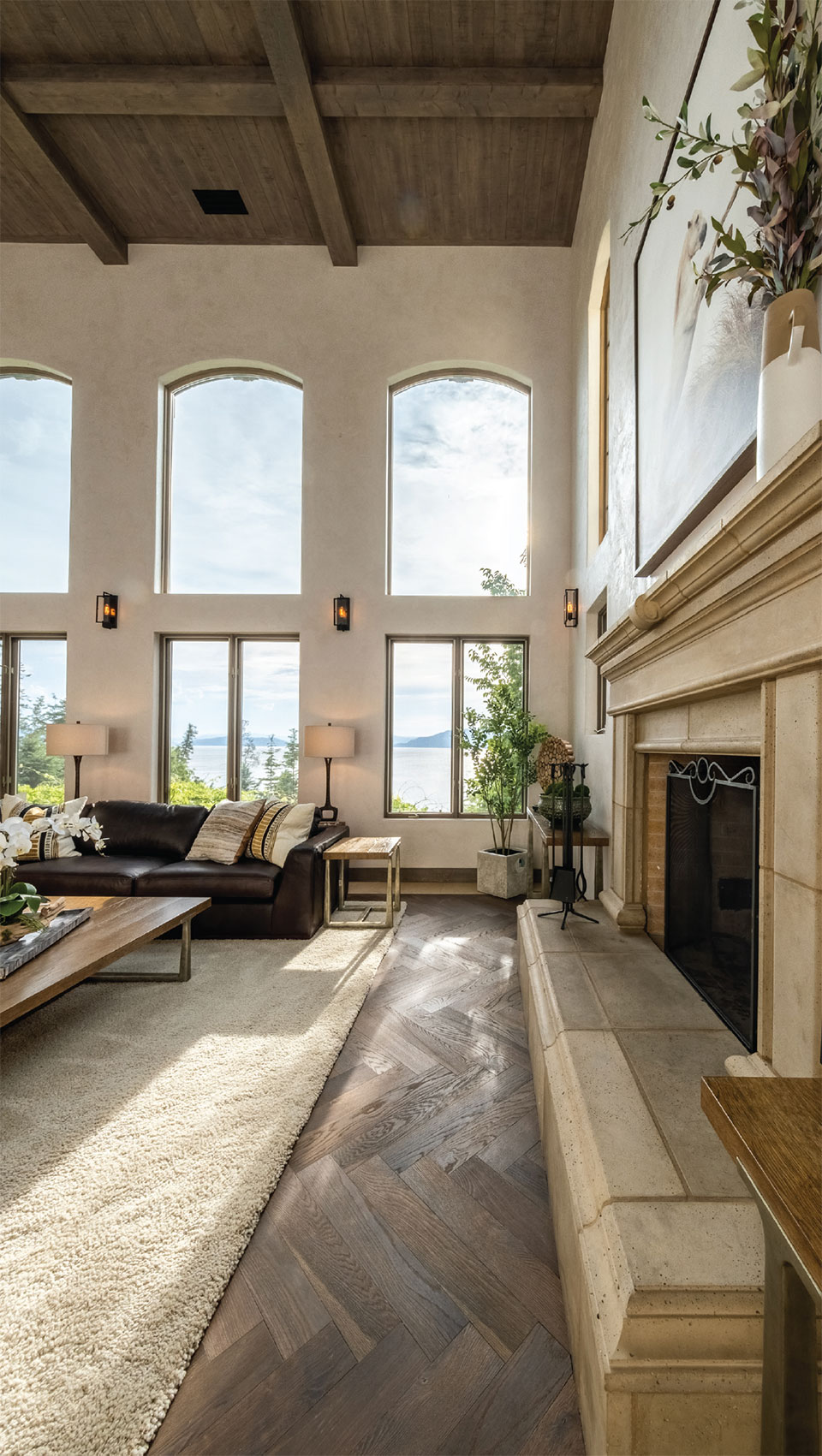
“This house is an entertainer’s dream. The lake and the boat are 50 feet away. There’s a hot pool to dip in when coming off the cold lake, and outdoor entertaining for cooking and gathering are within arm’s reach a few feet away.”
–Eric Payne, Founder, nuWest Builders
A FIVE-STAR PLACE TO CELEBRATE
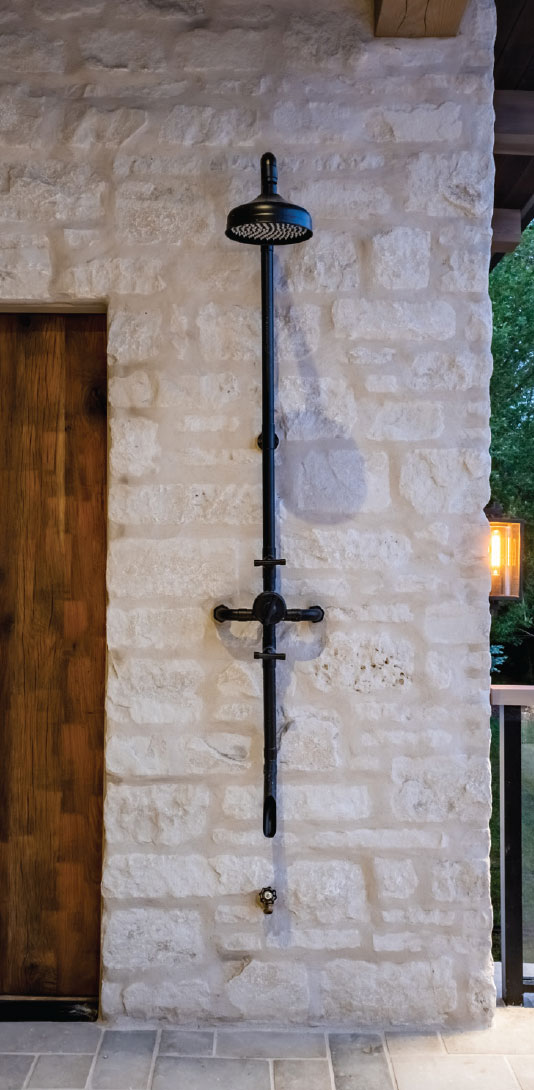
On Yellow Bay, the pool house has twin matching suites, one on the main level and one on the upper level. Expansive walls of glass and additional guest suites allow friends and family to experience a level of stay unrivaled on Flathead Lake for a guest or pool house. Textured accent walls and doors and marble sinks create the feeling of a boutique hotel experience.
“This house is an entertainer’s dream,” Payne shares. The lake and the boat are 50 feet away. There’s a hot pool to dip in when coming off the cold lake, and outdoor entertaining for cooking and gathering are within arm’s reach a few feet away. “A lot of lake homes lack the ease of accessibility that this one has,” Payne explains. “You’ll see a 10,000-square-foot house set back where the grade will allow for that footprint and trails leading from it to the lake. Here, this one eliminates that journey by moving the party right to the lake.”
The owners loved their new pool house so much that they asked nuWest to update the main one as well. It was 20 years old and lacked a lot of modern functionality, so nuWest infused new infrastructure that is standard today and matched the aesthetic of the pool house. It wasn’t a complete gut, but the main house was a substantial remodel too. nuWest also addressed the home’s equestrian facilities that included a four-stall barn, outdoor riding arena, and pastures. “The lake house has everything the main house has, but as a better, smaller version,” Payne says. “They liked it so much we ended up remodeling the main house so they both matched and wound up delivering extreme luxury in 10 months.” nuWest redesigned and delivered updates to the entire compound in half the time it would typically take to complete a project of such magnitude.
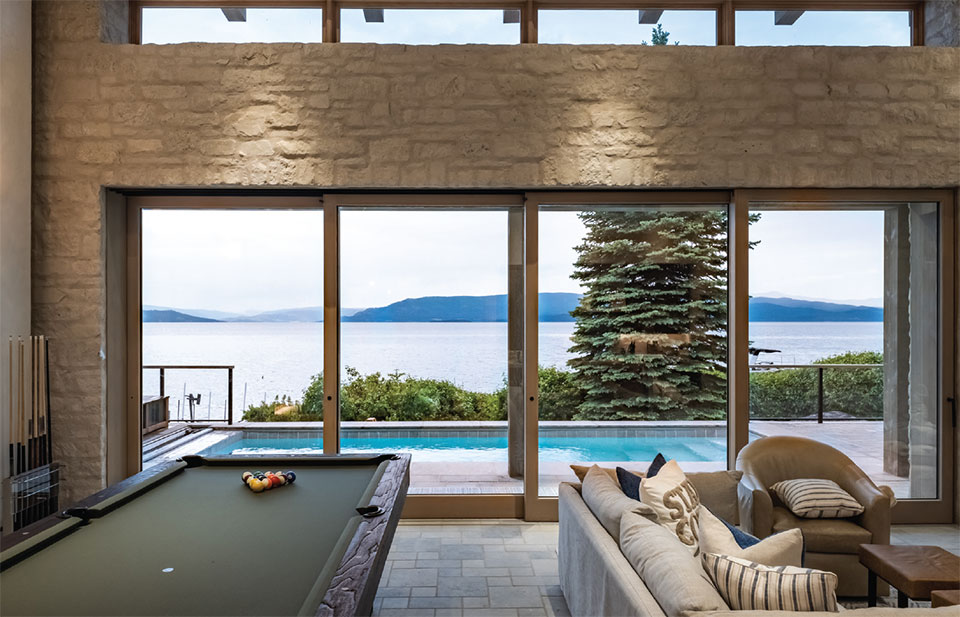
“The lake house has everything the main house has, but as a better, smaller version. They liked it so much we ended up remodeling the main house so they both matched and wound up delivering extreme luxury in 10 months.”
–Eric Payne, Founder, nuWest Builders
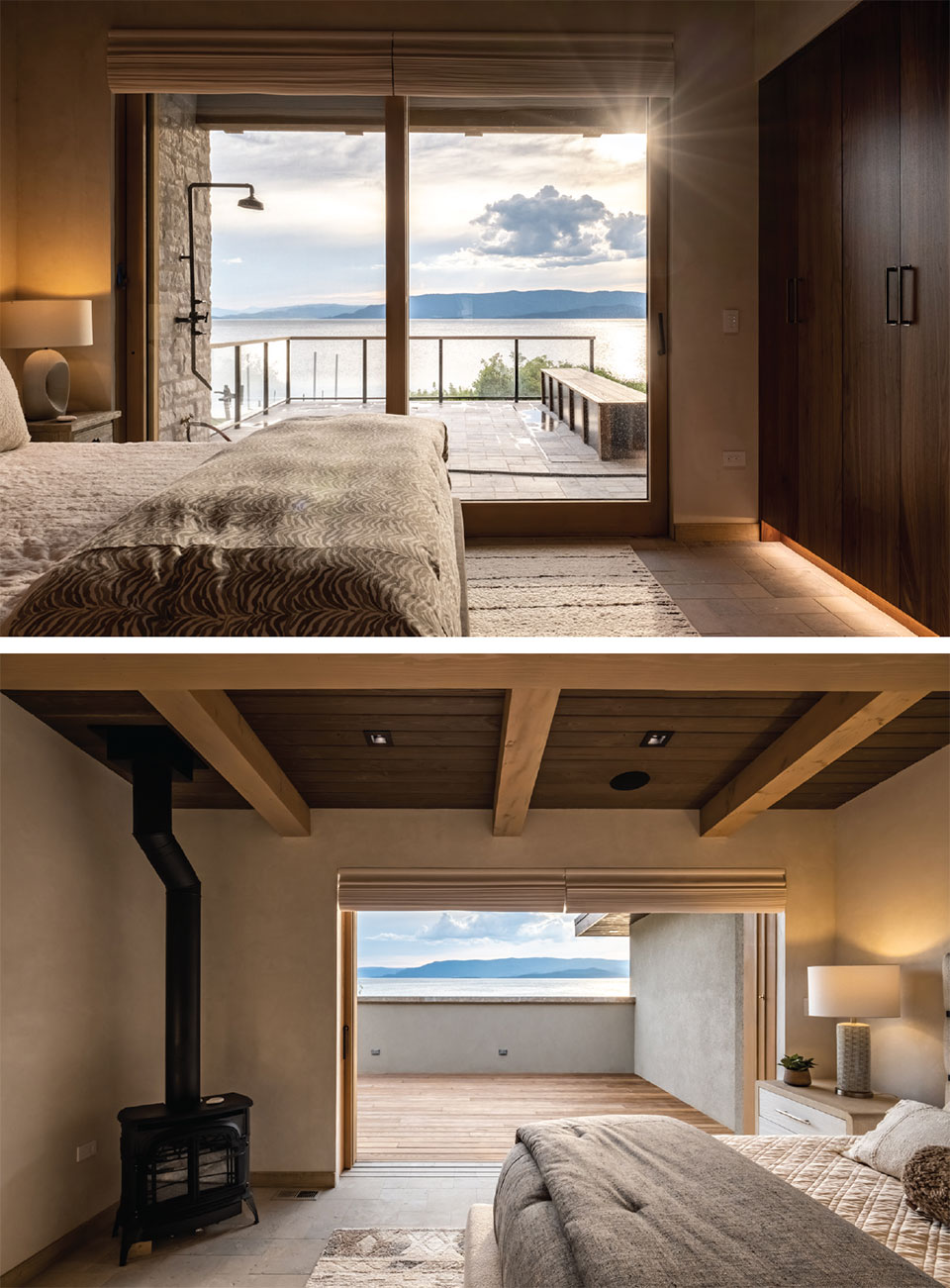
EUROPEAN INFLUENCE | MONTANA FUNCTIONALITY

nuWest’s work blends traditional building methods and materials with a contemporary Montana vernacular. From airy lake houses to modern farmhouses, their builds consistently balance European materials like plaster and stone with innovative technologies. They fuse timelessness with functionality for truly enjoyable homes that make unique statements.
The Tuscany compound challenged the nuWest team to ideate new ways to soften their strong architectural perspective rooted in the European realm. They embraced the atmosphere of Yellow Bay’s own vineyards and orchards and continued the original owner’s Tuscan-esque vision while bringing the main house up to today’s standards for luxury and aesthetics.
When one thinks of Italian architecture, plaster and stone come to mind, and plaster is one of nuWest’s signature treatments. “Everything in this house is limestone plaster,” says Payne. Many of the products nuWest routinely uses are imported from Europe. This home features limestone plaster in multiple applications including waterproof treatments in the showers and textured wall treatments. Payne adds, “Hundreds of years ago they’d apply multiple layers of plaster to waterproof it. Now it’s basically the same look, but using today’s technology to achieve it.”
Stone also features prominently in the pool house. Inside, a striking black limestone bar was imported from Wisconsin and limestone plaster walls create an atmosphere one would expect while drinking wine in a countryside villa. Payne notes that the imported limestone was much denser than what is found in Montana, making it more desirable. He adds, “We achieved the Old World vibe in the kitchen by giving the concrete counters an antiquing finish that made them look like old stone.” Outside, the deck, patio, and pool areas utilized additional imported stone.
“In Tuscany, 600- to 700-year-old stone structures are still standing because they have layers and layers of plaster over a stone perimeter,” Payne says. “We incorporated that Italian concept into this house so that the dominant feature of the architecture was a solid stone exterior. It’s a unique texture that we don’t see around here much, but the idea is that everything inside – including limestone plaster walls – is created from those two-foot-deep stone walls. Windows and doors are set into that perimeter.”
Payne makes it sound easy, but it’s incredibly challenging to build a contemporary home in this manner. In Europe hundreds of years ago, they didn’t have to worry about thermal breaks and insulation – factors that make a luxury home comfortable and high-performing. “Today, we’re building state-of-the-art technology inside those walls so they have all of the leading products and systems, but we’re giving them the look of a 500-year-old wall you’d find in Tuscany.” It’s a balance of art and science that nuWest has mastered.
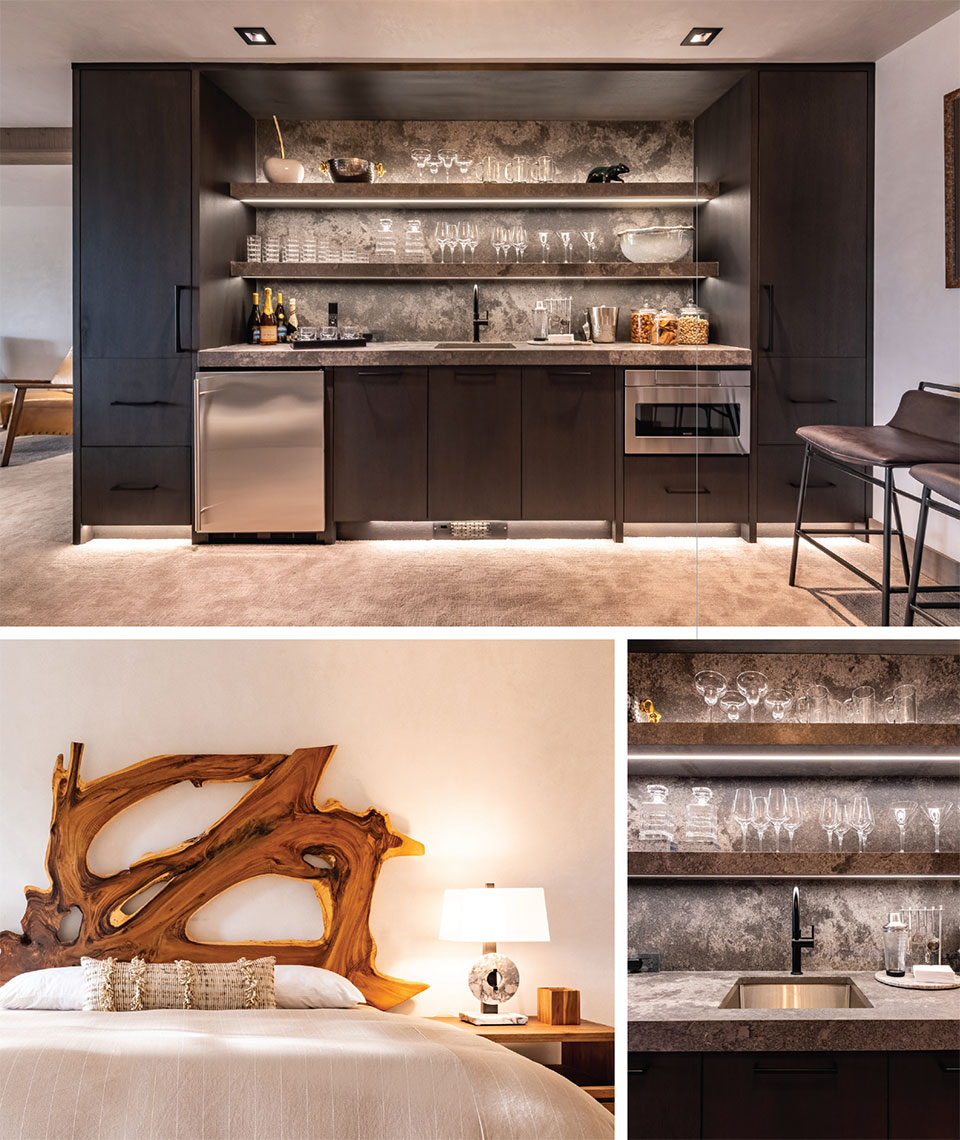
Texture in the pool house was achieved through timberwork as well. Low, cozy roof pitches are accentuated by exposed rafters made from British Columbian timber. The beams are an authentic way to bring the home’s Tuscan story to life since they were how homes were historically built. Payne notes that it is a true timber system, meaning that the exposed beams not only add visual interest, they also comprise the structural roof system.
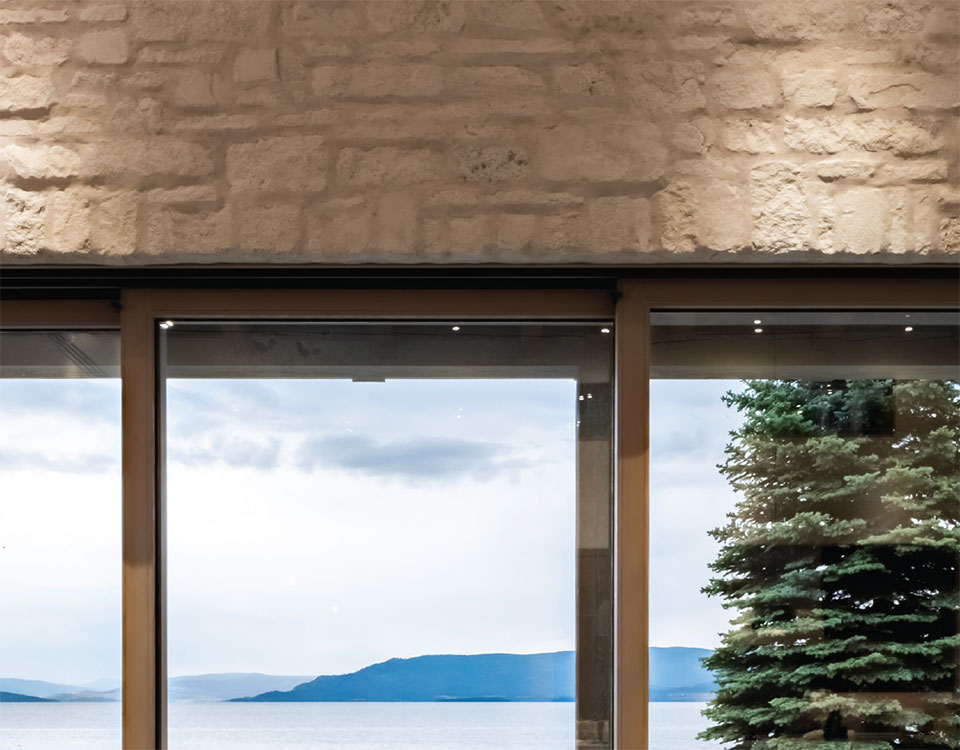
“We incorporated that Italian concept into this house so that the dominant feature of the architecture was a solid stone exterior. It’s a unique texture that we don’t see around here much, but the idea is that everything inside – including limestone plaster walls – is created from those two-foot-deep stone walls. Windows and doors are set into that perimeter.”
–Eric Payne, Founder, nuWest Builders
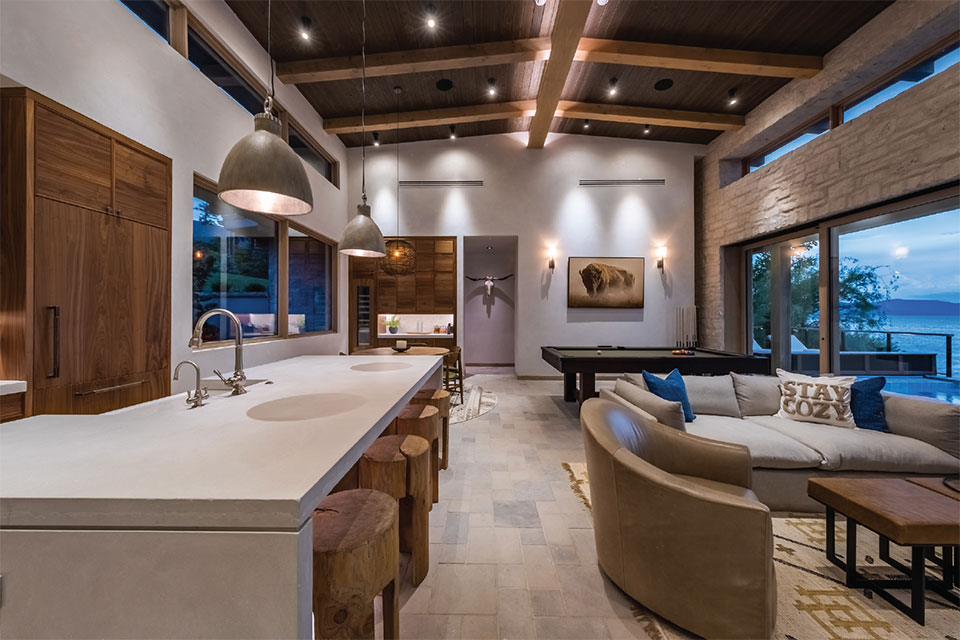
“The thing about working with a great team is that we were able to hold the creative vision and pull everything together to turn it into a reality in such a short timeframe.”
–Ethan Petro, Old Goats Hard Goods
“We worked together to create a spectacular kitchen with extreme levels of functionality for a pool or lake house.”
–Eric Payne, Founder, nuWest Builders
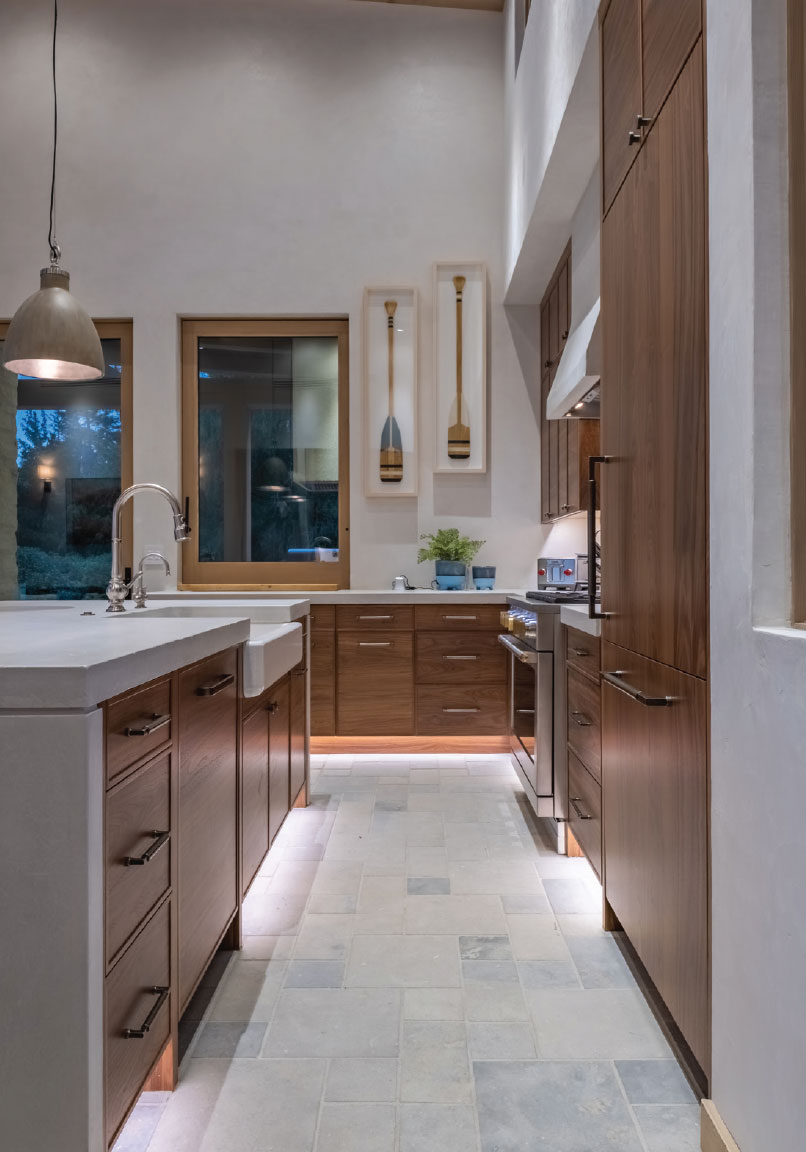
THE HEART OF THE HOME
An Italian-inspired home would not be complete without a well-functioning kitchen. nuWest understood that this house needed to work as an entertainer’s dream house. The clients wanted to be able to open up all the windows and doors and have guests easily flow from the boat to the kitchen and back outdoors. Once they conveyed their goals, they entrusted nuWest and their partners with total creative freedom. Ethan Petro, owner of Old Goats Hard Goods, worked with his team to design and build walnut cabinets throughout the home that embrace the Tuscan look and also met the owner’s preferences. He says, “We worked with Eric and Heidi [Tate of Tate Interiors] to find the right wood selections and stain, and to pull those elements together to complement the entire house.”
Each of nuWest’s homes is unique to its owner, and yet there are common threads that come together to help shape the signature look. Petro points out that the interesting thing about cabinetry is that it’s in almost every room, sometimes as the focal point and other times in a more background role. “Cabinetry is so prevalent in every house and the challenge is in figuring out the correct balance and interplay between it and other elements in the room. nuWest does a great job weaving their signature look through the homes that they build while ensuring every home has a unique look and feel,” Petro reflects.
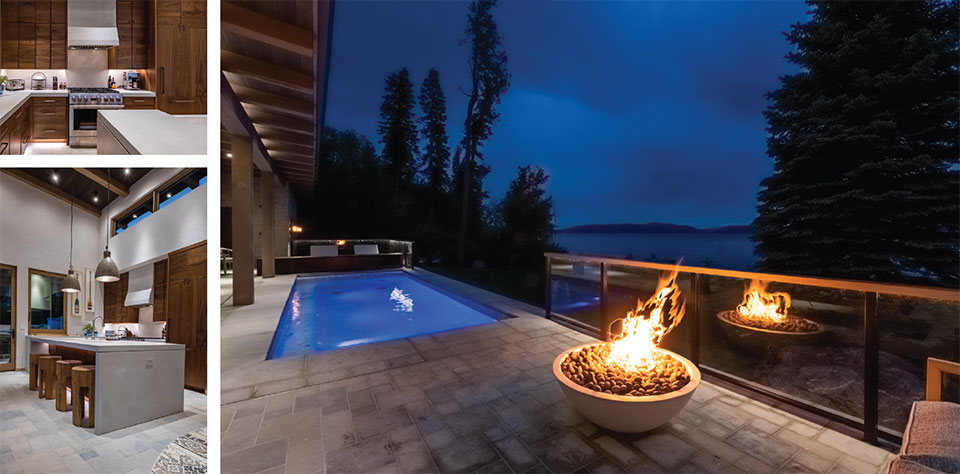
The project’s success can be attributed to the team’s synergy. Petro adds, “The thing about working with a great team is that we were able to hold the creative vision and pull everything together to turn it into a reality in such a short timeframe.” Combined with Tate Interiors, the team constructed a kitchen concept that was approved off the renderings. “We worked together to create a spectacular kitchen with extreme levels of functionality for a pool or lake house,” Payne says. He muses, “It had to be perfect, it had to be fast.”
One example of that functionality is the pocket kitchen window that opens wide to where a chef can cook outside on the patio. “The whole house opens up inside and becomes the outside,” Payne adds. The same goal was achieved with the door from the kitchen to the outside to create an easy and comfortable flow while entertaining.
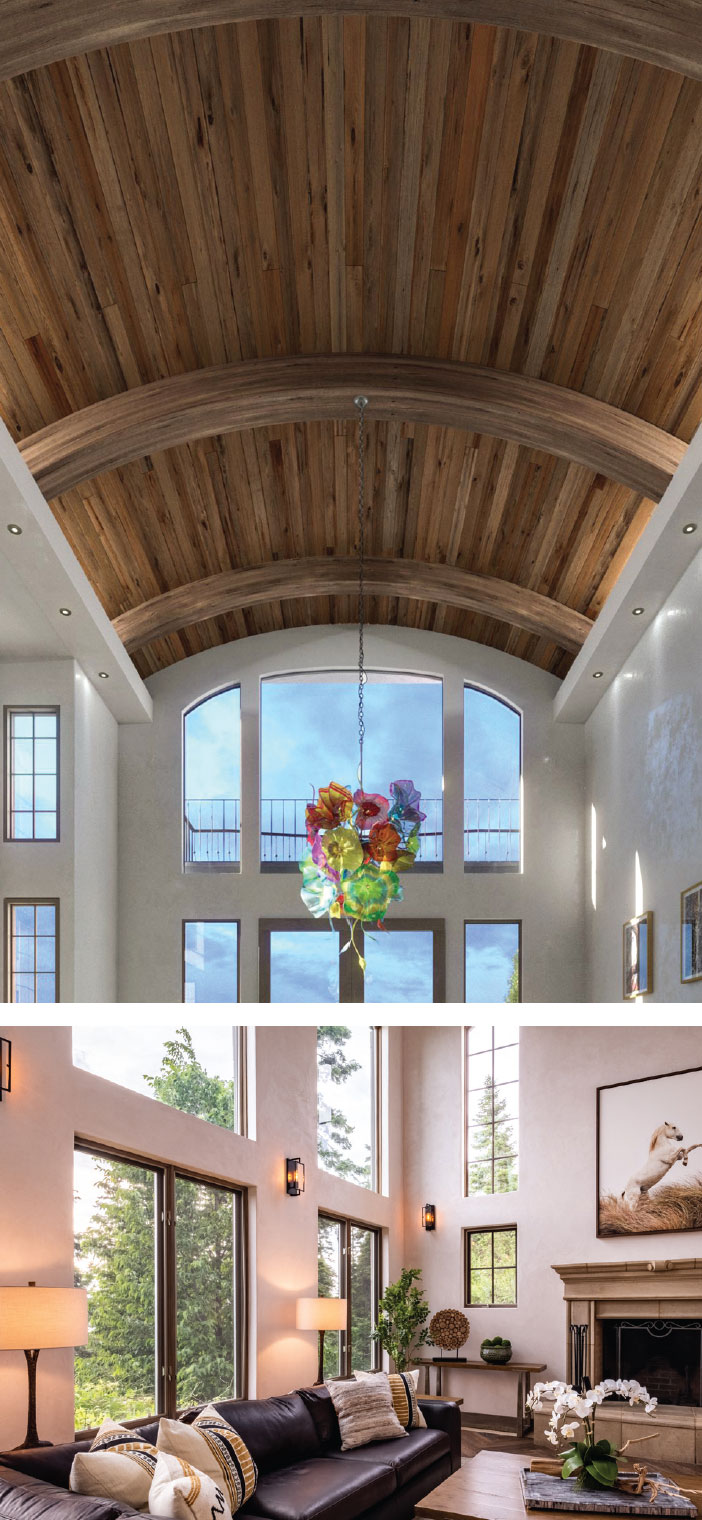
This project epitomizes everything nuWest does best. Payne shares, “Our client trusted us to create a rendering of the entire great room and kitchen (instead of just the kitchen). We mapped out all of the details and specific furniture that would be there when the owners arrived in the summer.” Like many of their clients, these homeowners were extremely busy and wanted it completed with no stress by the time they arrived in Montana for the summer. “The renderings are how we convey our plans in a way that our clients understand best,” Payne says. “Our clients want to see what it’s going to look like and want to ensure that when they get there it will look just like what they saw in the pictures.”
“The logistics were one of the most challenging parts of this project. The pool house site was located 1,000 feet from the highway, and it was down one lane with limited parking. We had 75 people working at any given time and it almost took a traffic coordinator.”
–Eric Payne, Founder, nuWest Builders
The great room is magnificent. A natural wood ceiling frames the view of the lake and arches over a multicolored floral chandelier custom-made by glass artist Dale Chihuly. In addition to the main five-bedroom house, there is a guest apartment over the garage. nuWest also added a small equestrian area that includes a timber-framed four-stall barn, pastures, and a 120-foot diameter infinity outdoor riding arena. “When you’re riding, you only see the waterline,” Payne shares. “She likes to ride, and so we created a Tuscan ranch for her. There’s a trail she can ride on that goes through the vineyards.”
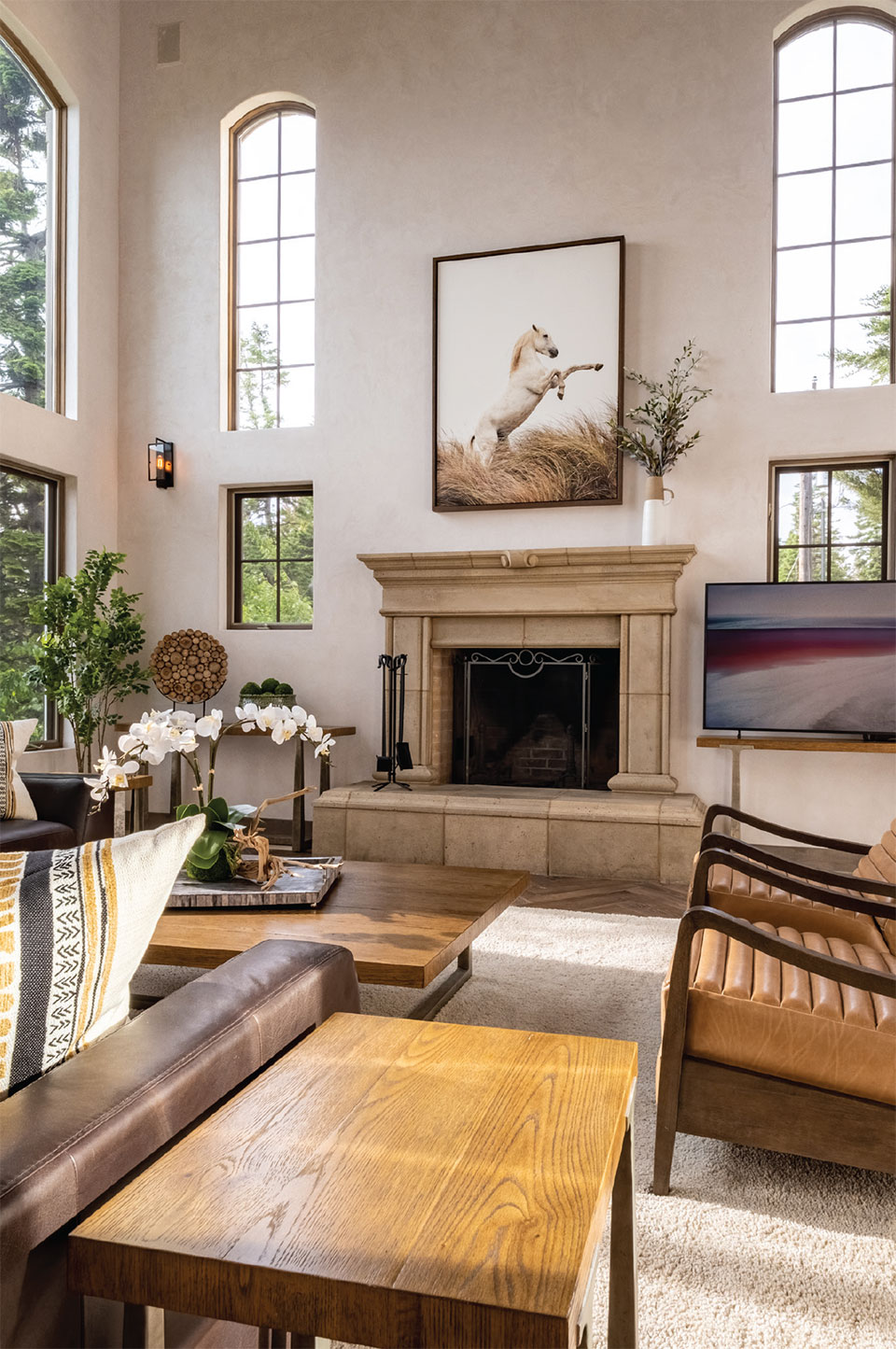
The key to nuWest’s expedited timeframe is hyper-realistic renderings generated by Payne Cole Designs. The renderings look like photos and convey with clarity what the house will look like when it is complete.
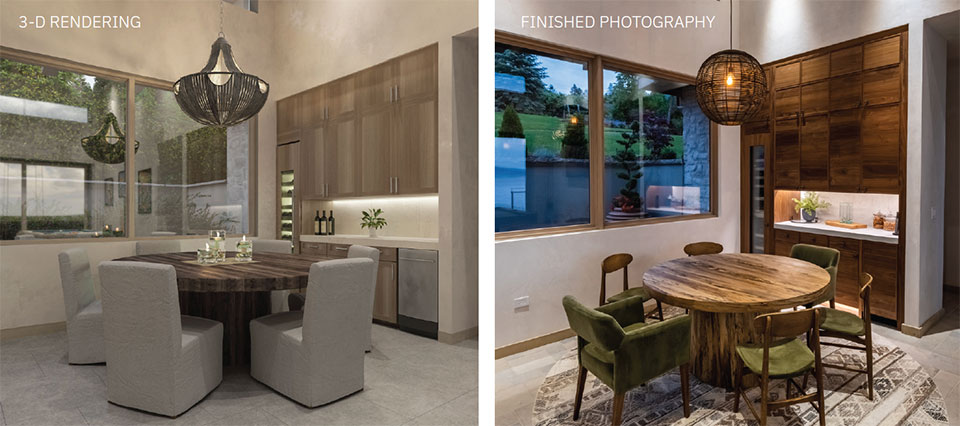
HOW DID THEY DO IT?
The key to nuWest’s expedited timeframe is hyper-realistic renderings generated by Payne Cole Designs. The renderings look like photos and convey with clarity what the house will look like when it is complete. Beyond 3-D renderings, Payne Cole Designs offers clients animation using the same technology that Pixar uses. That high definition helps visualize what it is like to actually live in and use the home in real life. From cars pulling up to fly-over and fly-through camera angles, clients receive a two- to three-minute film of their home with every detail specified down to the bar stools in the kitchen. This design process eliminates the portfolio phase that inevitably involves waiting for physical samples. Instead, the digital rendering process gives clients certainty of what their house will feel like when it’s built. Then it’s up to nuWest to deliver exactly that – and they consistently do.
The value of Payne Cole’s hyper-realistic renders cannot be overstated. Their fluency in the software enables them to make building plans come to life for their clients down to the most minute details.
“We couldn’t do it without architect Nic Cole and the Payne Cole architecture team,” says Payne. “Anything we needed received an instantaneous response. When you do a project of this magnitude and quality of luxury in the timeframe of half of what it should normally be, everyone has to be a participating team player. From rendering to structural issues, their team of architects and engineers made our requests a top priority.” The same holds true for the timber and steel companies and their design partners Old Goats and Tate Interiors.
Payne recalls that it was an onslaught of labor, with teams working continuously seven days a week with multiple shift phases as they neared deadline. “The logistics were one of the most challenging parts of this project,” he shares. “The pool house site was located 1,000 feet from the highway, and it was down one lane with limited parking. We had 75 people working at any given time and it almost took a traffic coordinator.” From Old Goats’ perspective, the tight timeframe was doable because of the strong partnerships between the tradespeople. “When you’re in that type of space working on a home of this quality, you have to be agile,” Petro says. “There’s a level of trust between us because we know we’re working toward the same goal and seeking the same outcome of excellence.” Ten months later, they got it done. nuWest’s clients left Montana in October and they moved in in mid-June.
Up next for nuWest are some of the best ski homes they’ve ever built, as well as some of their greatest lake houses to date. Working in collaboration with Payne Cole Designs, nuWest is on track for an exciting next 12-24 months with almost 20 residential and commercial projects in the works. There are people who perform better by setting small goals, and then there are those who work best with all cylinders firing fueled by creative intelligence and a desire to do their best. That latter style applies to nuWest. Their expertise results in an original body of work that allows their clients to experience the most beautiful life in Montana.
