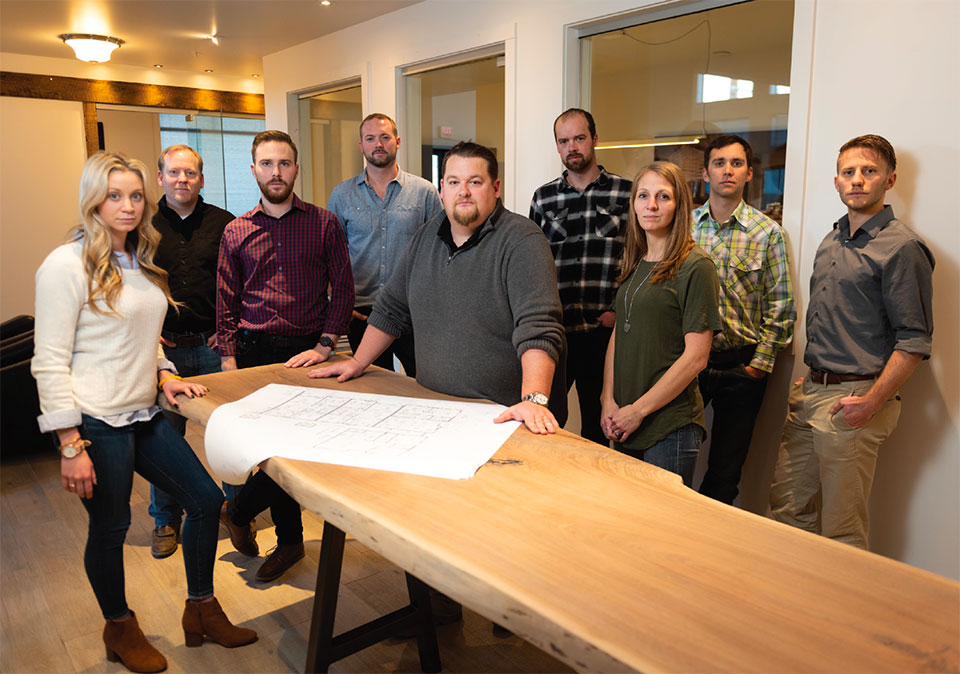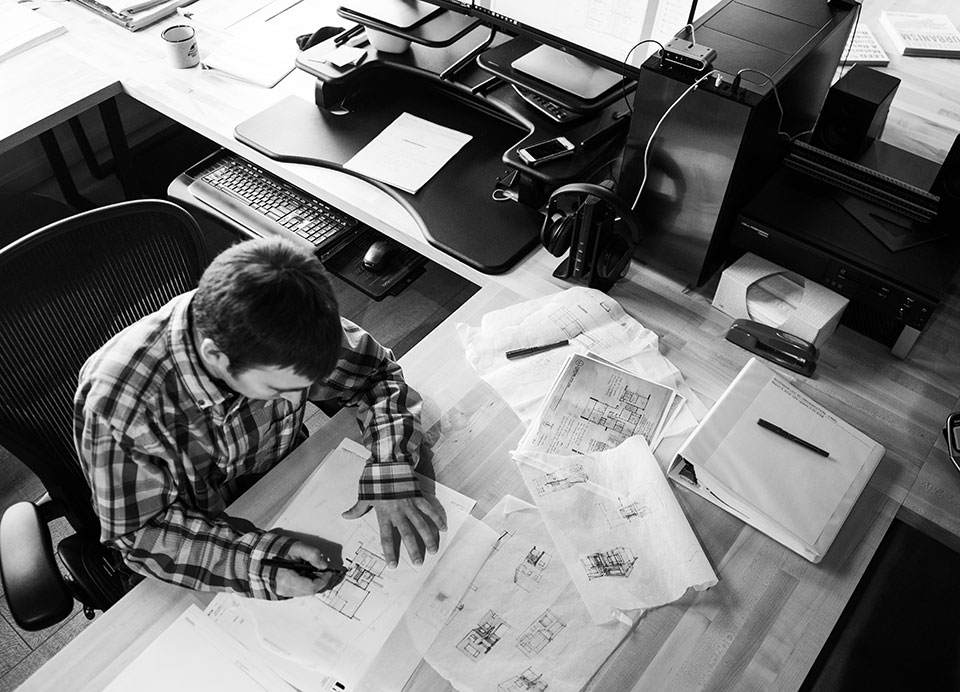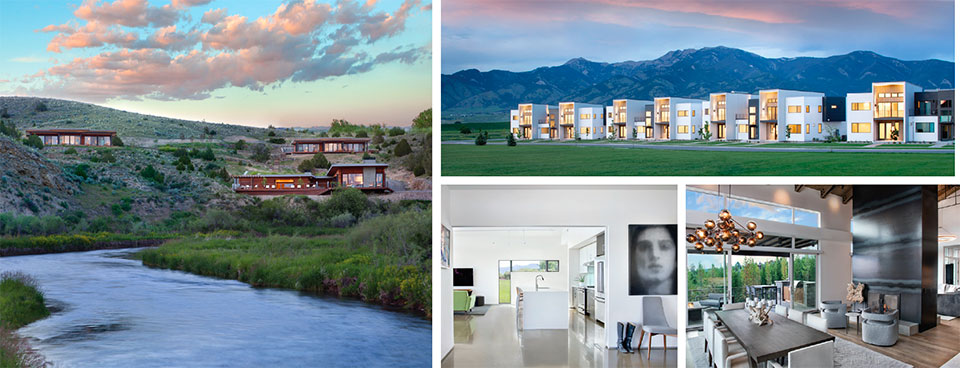WHEN TALENTED PROFESSIONALS TALK, WE LISTEN.
Admit it, you have an inquiring mind, and you want to know about the team designing your Montana dream home. we understand the inclination. so we decided to bring you Shop Talk, conversations with the talented pros designing, building, and outfitting your homes.

“Architecture is an infinitely flexible art form for creating a truly customized solution that responds to client, lifestyle, materials, and context.”
–Nate Heller, Principal, Studio H Design
Studio H Design
Nate Heller, Principal
From his start as a carpenter, Nate Heller worked his way up through several major general contracting companies, moving from superintendent to project manager, before taking on bidding, estimating, and contracting res-ponsibilities for large commercial projects. After receiving his Masters of Architecture degree from Montana State University, Nate apprenticed with several highly regarded architects before founding Studio H Design. Today, he leads a team of talented architects, interior designers, and planners and oversees projects from inception to completion.
What services do you offer?
In addition to a full range of architectural design services, Studio H Design offers master planning and interior design. In our master planning department, we are well versed in designing everything from ranches with road and trail networks to subdivisions with parks that extend the urban fabric of our communities. Interior design is a natural extension of our architecture and the compositional intent of a design. At the core of our business is architectural design that ranges from custom residences to large-scale commercial projects.
What projects are you most excited about right now?
On the residential side we have several mountain modern luxury homes online in the Yellowstone Club that engage dramatic mountain landscapes and vistas. On a ranch in the Gallatin Valley, we are designing structures that are carefully placed to create interconnections and provide a sense of discovery as one moves through the site. On the commercial side, we are excited to be master planning a large subdivision in Bozeman with an innovative new zoning type that encourages the mixed use of residential and light commercial. We are working with the latest developments in modular construction for large buildings that will provide higher quality housing constructed in a shorter amount of time with less disruption to the site and community at large.
What do you offer that is unique?
Our firm’s leadership has a background in construction. An intimate understanding of materials and construction practices shapes our forms and textures and is fundamental to our design process. Not only does our knowledge of building influence our design, it also allows us to create “contractor-friendly” drawings that result in more accurate cost and time estimations as well as a smooth construction phase.
How would you describe Studio H Design’s stylistic approach?
One of our principal beliefs is that we should never adhere to a strict style. Many architects find a successful style and then repeat a similar approach through the years, but that approach runs the risk of chasing trends and generating dated designs. Architecture is an infinitely flexible art form for creating a truly customized solution that responds to client, lifestyle, materials, and context. We craft our buildings using the full range of design language from the latest modern urban styles, to transitional mountain modern, to our work with historic renovation and period-correct frontier buildings.
What words do people use to describe your work?
The words we hear most often are “clean,” “inviting,” “modern,” and “comfortable.”
Describe your process and how you work with your clients.
The first crucial step is to fully understand a client’s lifestyle, needs, and dreams before starting the design. We review precedent projects and materiality with our clients and then develop a program that lists all the spaces and requirements. The needs of a family designing their dream home in ski country is distinctly different than a young company in need of a space for their growing vision, or a commercial developer looking to provide real estate product in the most efficient manner possible. Our experience in all of these types of projects allows us to tailor the process to fit the situation, leading to a seamless and enjoyable design process for all.

