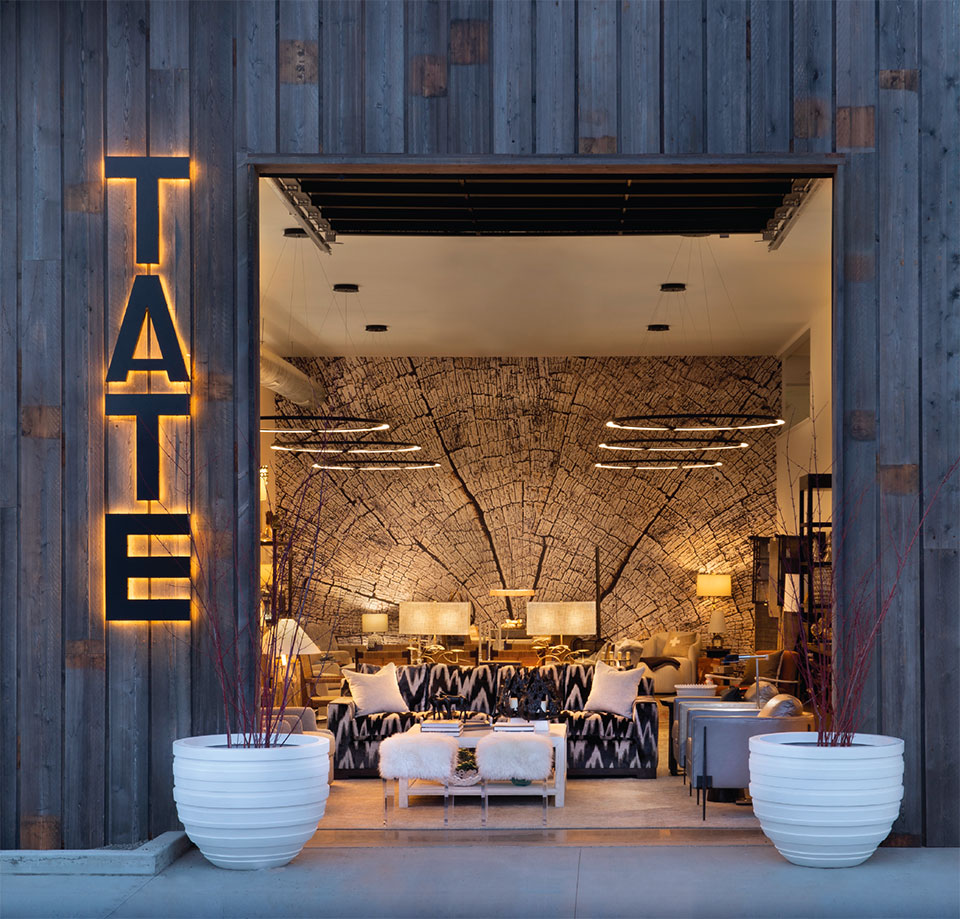Revving the Engine
Inside Tate Interiors’ New Showroom
by Cassidy Mantor
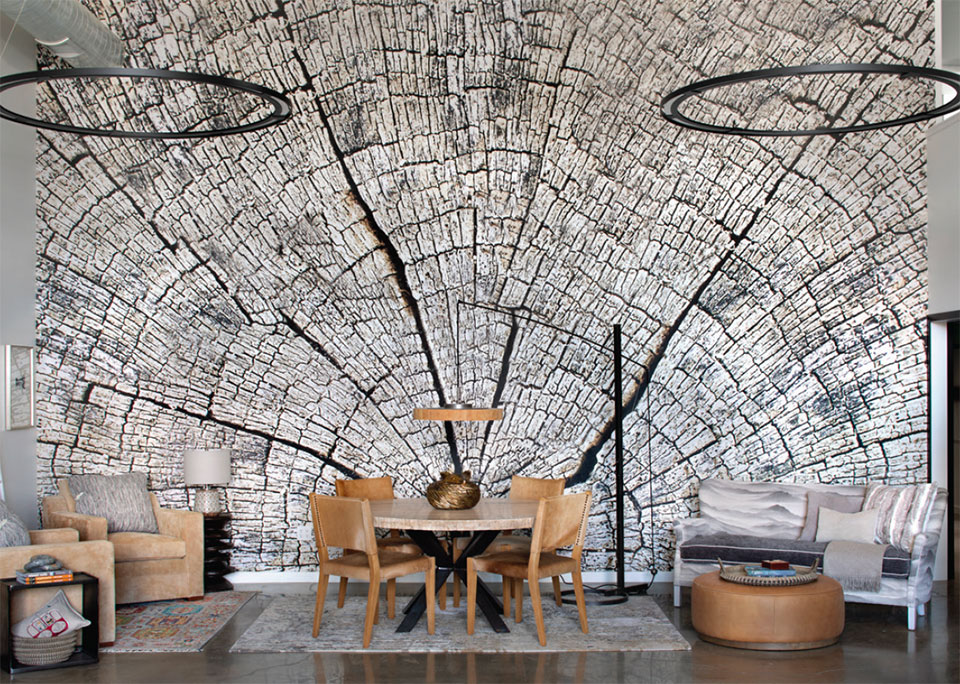
“I really wanted to stay in Whitefish city limits and close to downtown, which was challenging in the current market.”
–Heidi Tate, Owner, Tate Interiors
In an old auto garage just south of downtown Whitefish, Tate Interiors found its new home. The Whitefish-based full-service interior design firm outgrew its original physical showroom space long ago and had been looking to expand for years. The firm also wanted to offer more retail furniture to the community, have the ability to do more receiving, and develop a more efficient workflow.
“I really wanted to stay in Whitefish city limits and close to downtown, which was challenging in the current market,” owner and principal designer Heidi Tate explains. “When we saw that the auto garage went up for sale, I knew we’d have the ability to expand.”
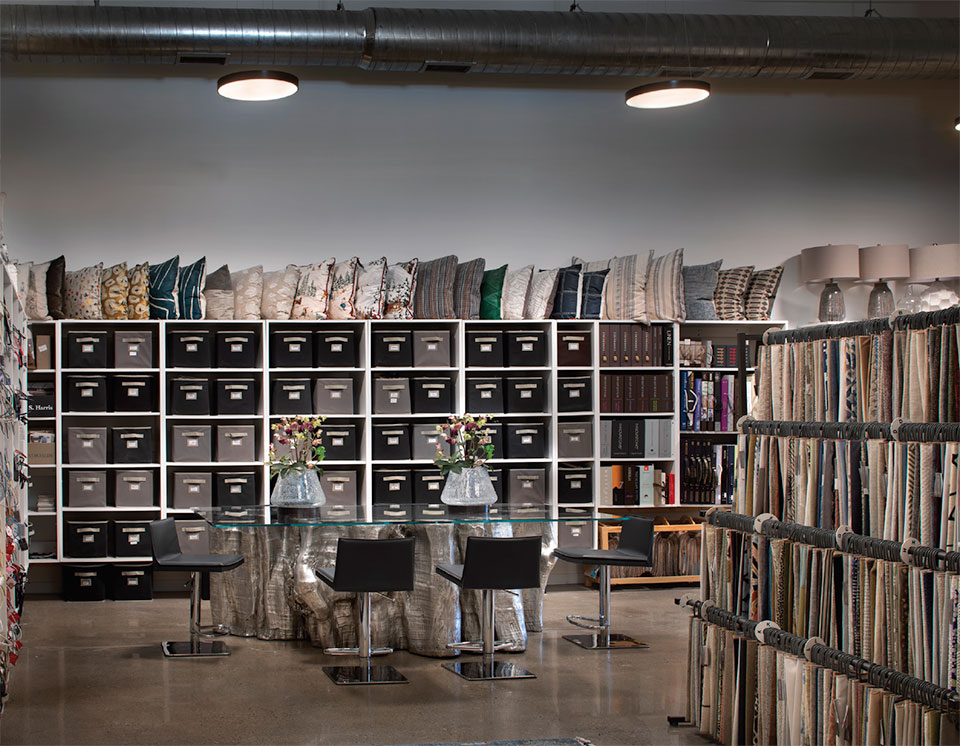
Customers are greeted in the retail space by a 25’ x 18’ statement wall that is wallpapered with a print of a crosscut tree. It balances the glass garage door opposite it and helps to ground the volume of the retail space. “A large part of what we do is introducing homeowners to new materials and new solutions for design opportunities,” Tate says. “The retail space gives us an opportunity to discuss color, texture, scale, and form with our clients.”
Tate wanted to be able to display and sell more furniture from their new space and so she carved out a retail area in the showroom. Current lead times are long, therefore having that assortment on hand offers a huge benefit to clients looking to take a piece home that day. It also is a great resource for designers actively working on projects that must be completed on deadline.
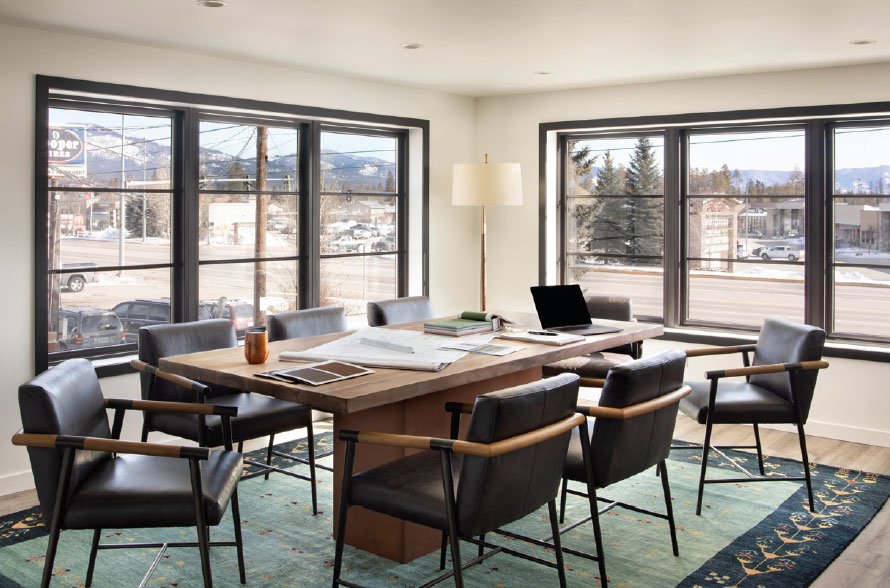
“At the core, we are a design studio. I wanted to maintain that aesthetic. My employees need a space to work where they feel not only creative and productive but supported in an environment where they can do their best work.”
–Heidi Tate, Owner, Tate Interiors
Tate’s vision for the showroom was to create a place of opportunity for their clients and employees. She was drawn to the building’s history and that it had been remodeled and occupied by many businesses before them. Instead of feeling like someone’s home – like many interior designer showrooms often do – Tate wanted it to be an inspiring and inviting place of work.
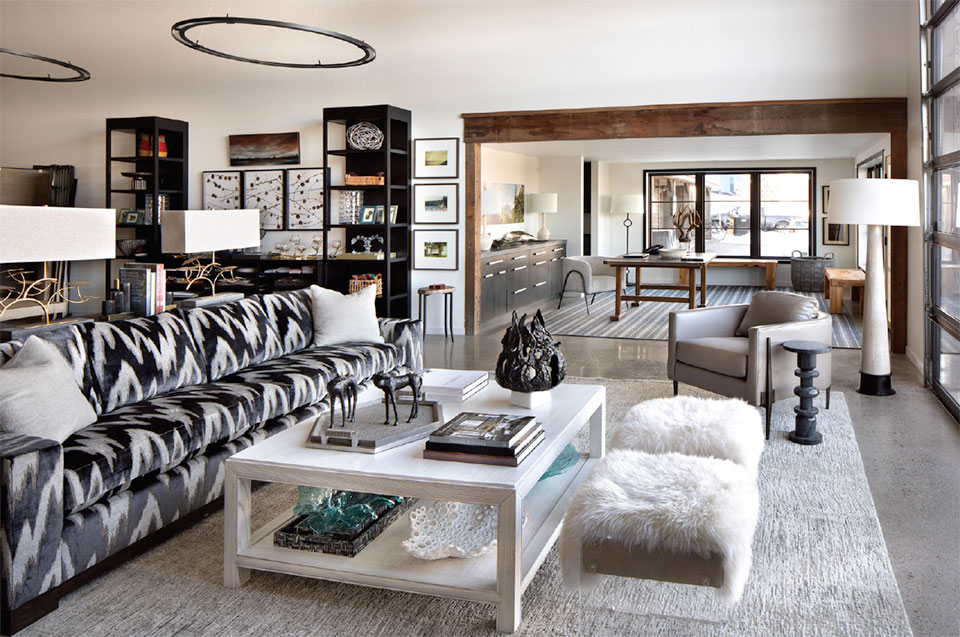
“At the core, we are a design studio. I wanted to maintain that aesthetic,” she says. “My employees need a space to work where they feel not only creative and productive but supported in an environment where they can do their best work.”
“Upstairs, two designers currently work in the showroom, and there is room for two more. There is a separate reception space, a private office, an additional bookkeeping office, and a smaller studio office for interns and part-time employees. The building has an open materials library with a gathering table and two separate conference rooms where the team collaborates and meets with clients. There is also a kitchen and a receiving warehouse space.
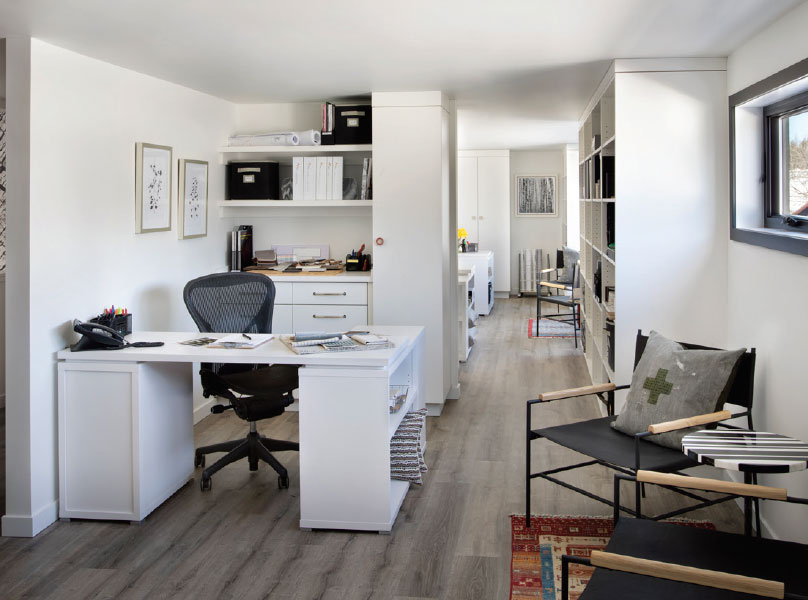
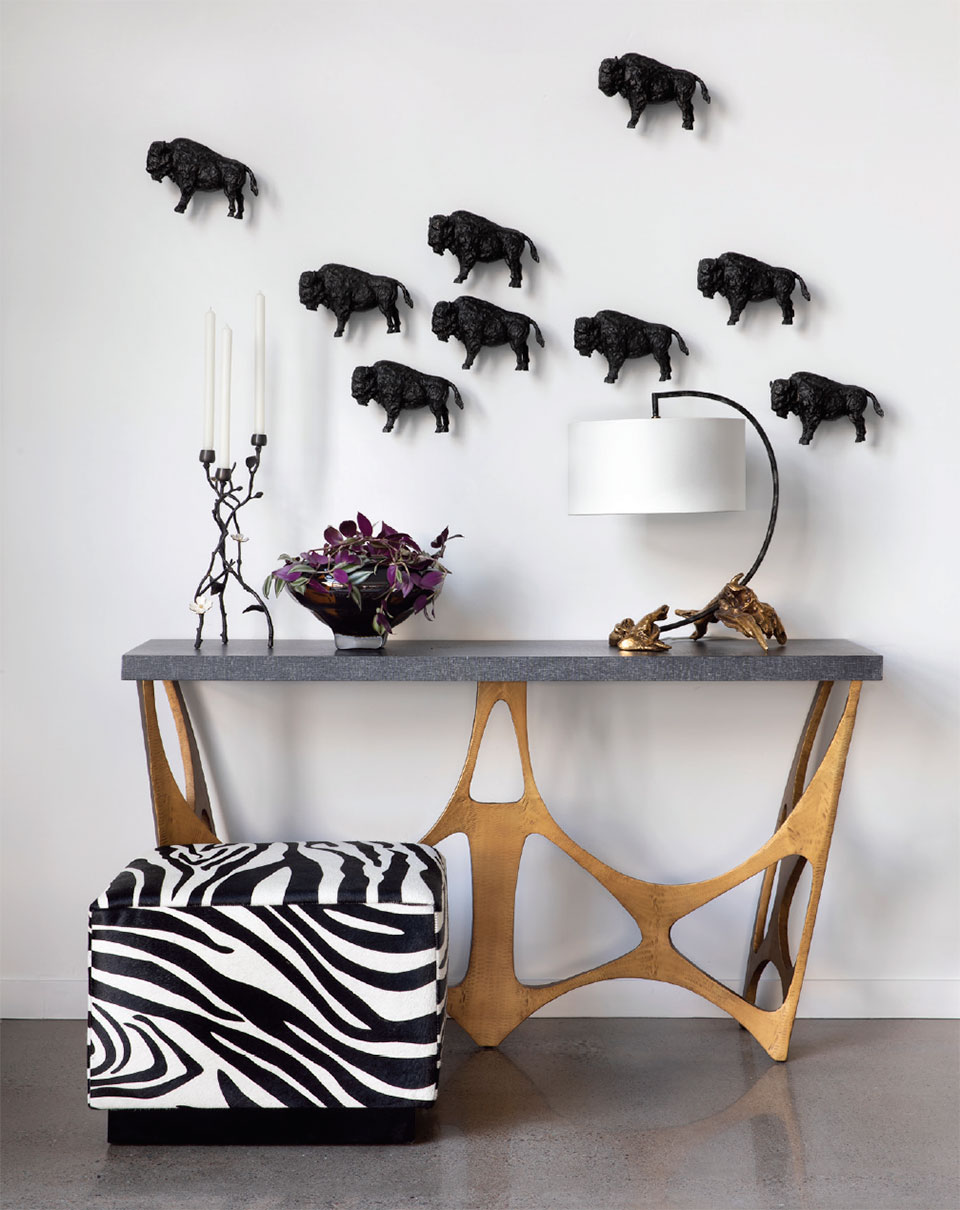
Clients are invited to work beside the designers in a massive sample room. The offerings include fabrics, bedding, carpets, cabinet, wood flooring, counters, tile, wall finishes, lighting, and hardware samples. It is a curated paradise offering all the selections one might need to build a home. Chances are that Tate Interiors has those samples.
“I feel such gratitude as a business owner to be able to do what we do and support our families and community.”
–Heidi Tate, Owner, Tate Interiors/p>
After touring the sample library, it’s likely that clients and designers want to discuss their findings. The upper conference room sits adjacent to the sample room and is a collaborative think tank. An eight-person dining table and black leather chairs sit above a one-of-a-kind sap green rug. “It’s a wonderful gathering space,” Tate says of the conference room. Although business is conducted there and by virtue of that function it must be somewhat distraction-free, the room is warm and inspiring.
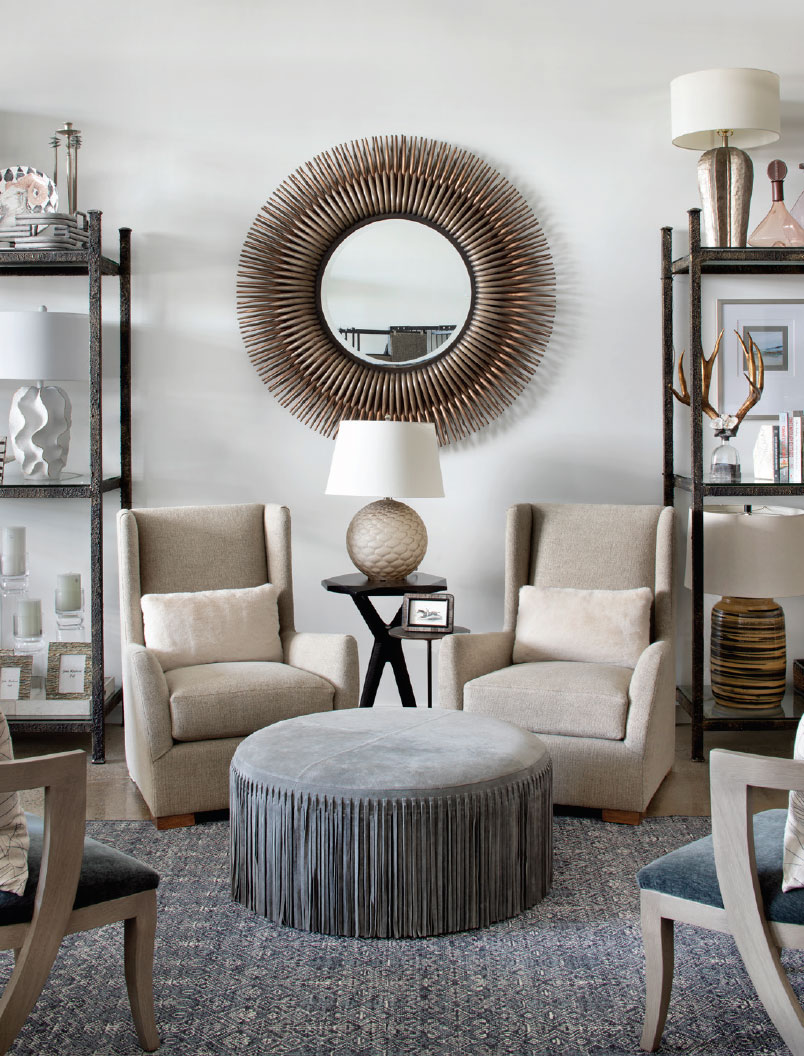
Tate Interiors balances rustic Montana history with a timeless modern feel. One of their priorities in design is achieving sustainability by sourcing locally and working with local artisans whenever possible. In keeping with that goal, the wood that covers the exterior of their showroom came from south Kalispell. “It was important to me that all the reclaimed material had consistent coloration and a clean, unfussy installation. Jason at Montana Barnwood provided me with just that,” Tate says. The windows are the Anderson 100 series from Valley Glass, also in Kalispell, and the garage door is in keeping with the original size of 12’ x 15’ and is from WBC in Whitefish. The scale is enticing from the outside and contributes to a beautiful backdrop to the highway corridor. She adds, “I feel such gratitude as a business owner to be able to do what we do and support our families and community.”
Tate Interiors put their remodeling skills to the test when they reimagined this space as their new showroom. When it was an auto garage, the building was 4,000 square feet. It is now 5,500 square feet with the addition of the upper-level workspaces. The flooring is the original concrete slab that they ground down and sealed, and they installed all new windows and interior finishes along with the covered front entry. The project took 10 months and Tate Interiors moved in in February of 2022.
“Moving into this space allowed us to become more organized, more focused, and more inspired. Everything has a place now. We are surrounded by natural light, clean forms, and the freedom to do our best work,” Tate shares.
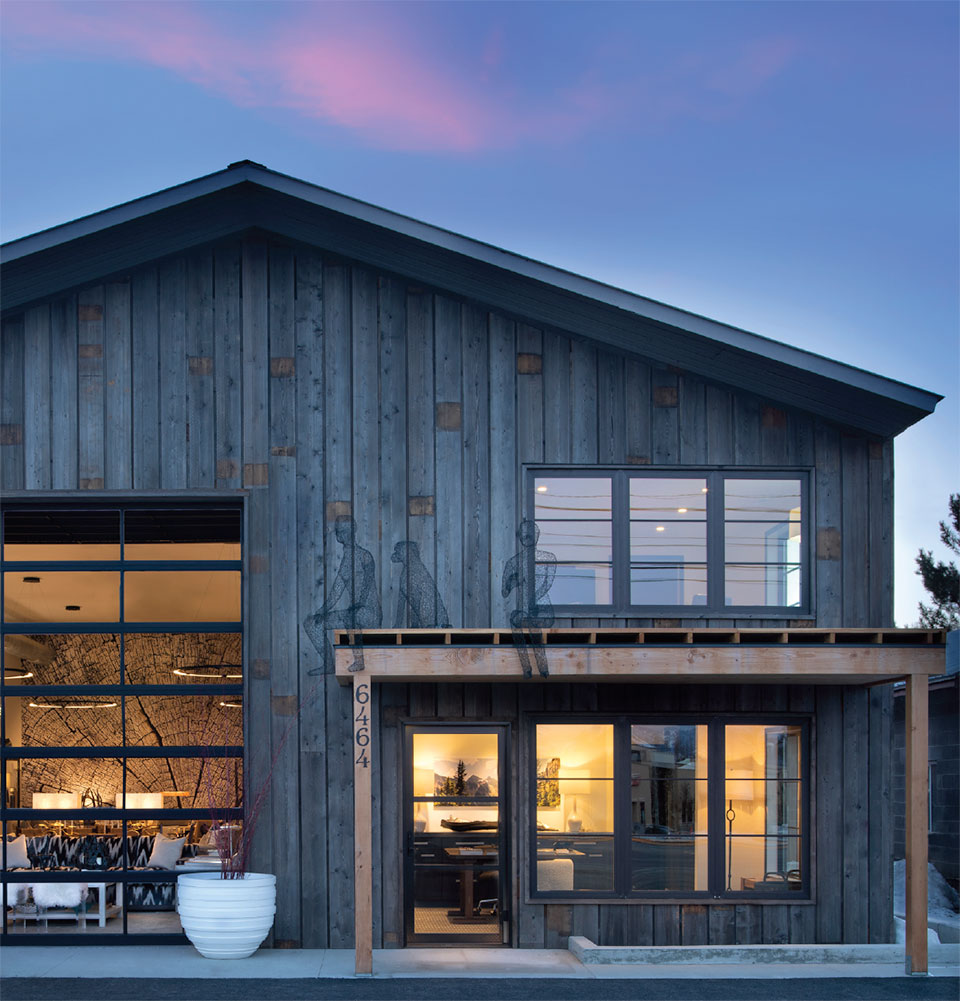
“Moving into this space allowed us to become more organized, more focused, and more inspired. Everything has a place now. We are surrounded by natural light, clean forms, and the freedom to do our best work.”
–Heidi Tate, Owner, Tate Interiors
The Tate Interiors showroom is located at 6464 Highway 93 South, Whitefish, Montana. It is open to the public Monday-Friday 10-5 and Saturdays in the summer 10-2.
