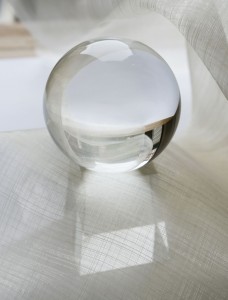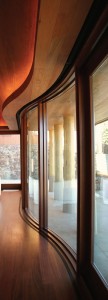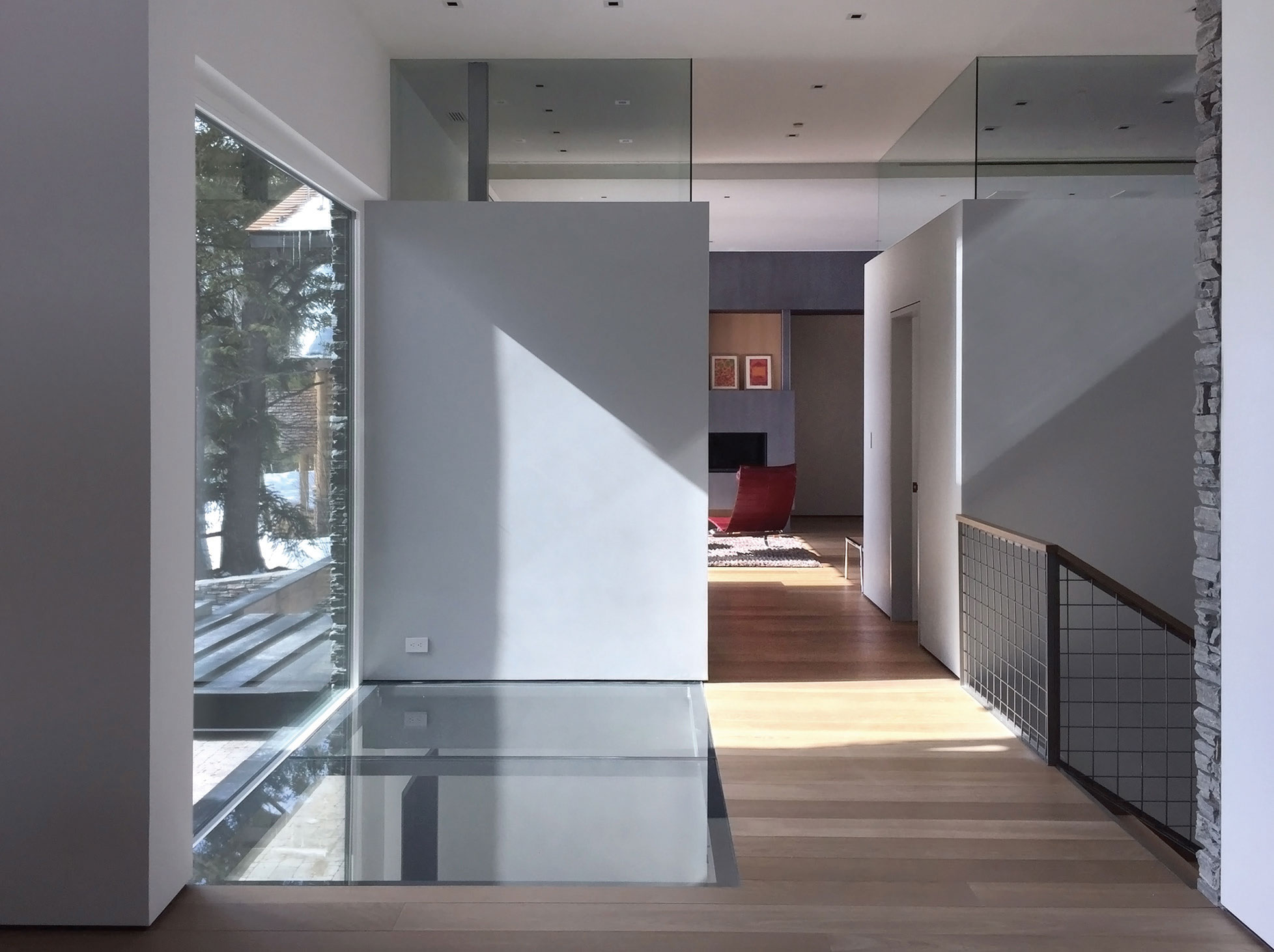CLEARLY A GREAT MATERIAL
MOUNTAIN HOMES BENEFIT FROM ADVANCES IN GLASS TECHNOLOGY GLASS
More mountain homes are featuring exciting and innovative uses of glass, and glass producers are making products that save energy and aesthetically enhance the home in unexpected new ways. So often, as with glass, advances in building materials work hand-in-hand with design as new building materials inspire designs that push the envelope, and bold new designs demand more from the material suppliers and installers. Mountain climate extremes previously limited the use of glass, but now products address strident energy requirements, and artful new uses of glass are appearing that were imagined 100 years ago but not available until recently.
INDUSTRIALIZING A SKILLED CRAFT
There is something decidedly modern about big glass, although glass windows have been around since well before the Roman Empire. It wasn’t until the 17th century that glass became common in homes, and then and into much of the 19th century, glass was hand-blown and expensive. Hand-formed pieces were mounted together in panes for larger windows. The initial glass recipe was pure silica (sand) melted in furnaces at high temperatures along with additions that changed the melting characteristics and qualities of the glass like sodium carbonate, lime, iron, and various metal oxides.
The Industrial Revolution pushed machine-manufactured glass production forward and increased size, uniformity, strength, and affordability. As early as 1914, Bruno Taut created the glass pavilion, marvelous even for today, with a multi-hued prismatic glass dome and a glass-treaded metal staircase. It inspired Paul Scheerbart to write a famous treatise on glass in architecture, Glasarchitektur.
The inspiration took root, and glass and metal soon became synonymous with modern architecture. However, products to implement the vision of glass in homes didn’t stand up to the dream. One of the most endearing mid-century modern American homes is glass-walled, the Farnsworth House (1945–51) designed by Ludwig Mies van der Rohe in Plano, Illinois. However, even the iconic Farnsworth home receives criticism for discomfort with winter heat loss and too much summer heat gain.
Improving the thermal qualities of glass isn’t the only obstacle to using glass in homes. As any kid drying the family’s best water glasses knows, glass is fragile, and glass shards are sharp and dangerous. So, how did glass make the leap to becoming not just an accepted building material, but one propelling design to new levels?
NEW WINDOW PRODUCTS PROPEL DESIGN

Advances in glass technology coincided with architect Stephen Dynia’s arrival in Jackson 20 years ago and his intent to design modern homes in Jackson. “Creating open, glassy living environments in this climate posed some interesting opportunities and challenges. There can be 75-degree temperature shifts in a day and strong wind forces.”
“ CLIENTS WANT SPACES THAT FEEL LIKE PART
OF THIS BEAUTIFUL LANDSCAPE, SO I DESIGN HOMES WITH AMPLE WINDOWS AND SOME WITH RETRACTABLE
GLASS CORNERS.”
-STEPHEN DYNIA DYNIA ARCHITECTS
“The County had adopted higher energy standards that included the ratio of glass to floor area. Clients want spaces that feel like part of this beautiful landscape, so I design homes with ample windows and some with retractable glass corners. Fortunately, manufacturers have developed much higher performing window products with higher ratings. Since I could use more glass and still meet standards, the building officials approved the home. It’s a huge advance.”
Stephen Dynia’s story highlights the progress in energy-smart glass. With ordinary windows, up to 87% of heat gain and 49% of heat loss occurs. The glass and window industry responded to the energy crisis in the 1970s, the sustainable green building movement, and Europe’s strict energy standards for greenhouse gas emissions by developing better performing and even bigger windows. Current home designs require an energy analysis. Where energy is lost through windows, other components of the design like more insulation or higher efficiency heating and cooling systems must compensate. This can limit the use of windows or raise costs.

There are many new advances useful to architects today. Iron in glass introduces a green color, and Stephen Dynia likes the clarity of low-iron glass. “It’s very clear, especially at the edge.” He comments that window efficiency is not just the advances in the production of glass, but also in the window frame systems. “There are some very high-efficiency, high-end custom windows being built in the United States and Europe. They really do a good job with double or triple pane frames,” adds Dynia.
“Many clients are trying to push the limits on how much glazing they can have in a home,” comments Tim Glick, owner of Dynamic Custom Homes, a local luxury home builder for over 20 years with a reputation for taking energy conservation very seriously. “The larger, more efficient windows make this possible. In the Jackson market, the views are focused toward the Grand Tetons—meaning big, north-facing windows. It’s important to have very energy-efficient glass, and we will look even to triple glazing and gas-enclosed panes.” Tim Glick is really pleased with new products that have higher clarity and more UV protection. “There is not as much fading of furniture, cabinets, and floors.”
“ LAMINATED GLAZING HAS DIFFERENT PROPERTIES THAN TEMPERED GLAZING, WHICH OFFER SEVERAL UPSIDE OPTIONS.”
-DANNY WILLIAMS ATELIER ONE
EMERGING NEW PRODUCTS

Williams finds new glazing technology very exciting. “There are several versions that are available today and costs will vary depending on the end user’s needs or requirements, plus size limitations may be an issue as well. Smart glass is grouped into two categories: the ones that cannot be controlled (passive) and the ones that will be controlled (active). The active controlled glazing units are electrochromic, and this type of glazing (glass) has several elements that make this process work correctly. There are suspended particle devices and sometimes a polymer dispersed as a liquid crystal as part of the window that will allow the glass to switch from clear to opaque with a push of a button or wall switch. I have used this type in several of my projects and it is very cool to see it switch as quick as a blink of an eye. Keep in mind that these are low-voltage units that need a transformer installed back to line voltage. The passive type glazing is called photochromic, which change their light transmission properties based on the daylight exposure: think of your sunglasses. The third type available is called thermochromic, which works on temperature. Short-wave radiation when entering through the glazing will turn to long-wave radiation or heat, at which time it is trying to leave the space through the glass but is turned back into the habitable space as heat reflecting off any low E coatings. Both the photochromic and thermochromic are passive units.”

“There will be a new type of glass that currently is very costly and will be available within the next several years,” Williams adds, excited that it can produce power. “This glazing product, licrivision™, is technology known as liquid crystal windows. These units are dual propose, allowing the dimming of light as it enters through the glass and using the excess energy from the sun’s wave radiation to generate additional energy by the way of integrated solar cells. The last one is my favorite type of high-rise glass. It is referred to as form follows feathers, since the glass is opaque to birds’ vision and prevents birds from flying into the large expansive glass areas.”
GLASS COMES INSIDE
New products are changing the interior of homes as well. “There are so many interesting things you can do playfully with glass,” Stephen Dynia exclaims and then describes some of his innovations, beginning with a frameless glass pivot door for the entry of a home. Other applications he has used are decorated, back-painted glass tiles, laminated rice paper for a diaphanous effect, textural interior partitions, and progressive fritting, or patterns that shift to become increasingly transparent. “It’s magical, like smoke,” Dynia describes.

Technology appeals to Dynia, as well. He has used glass in bathrooms that is transparent for openness and with a switch turns opaque for privacy. He also loves to introduce light in homes through the use of glass floors. “In one project it filters light down from a skylight, and in another it lights the entry from an atrium. They are always conversation pieces.” With his love of light, Dynia has experimented with glass filters in playrooms and looked for ways of capturing the vitality of moving sunlight. Sounding like the modernist architect he is, Dynia asserts, “Light is everything!”
Tim Glick is seeing an increasing interest in lift-and-slide doors that open ten feet wide or greater to unite the indoor living spaces with those outdoors, and interior glass that disperses daylight throughout. “Transoms over doors and long linear slices of glass in walls disperse the natural light. Also, glass partitions and walls unite a home, especially the long expanse of single-level homes. I particularly liked a home with frosted glass for the stairwell; it allowed for ghosting images, a subtle and interesting look.”
MANUFACTURERS CLAIM VARIOUS TYPES OF SAFETY GLASS CAN RESIST EARTHQUAKES, HURRICANES, BULLETS, BOMBS, EXPLOSIONS AND FORCED ENTRY
Again, technology makes glass safer inside homes. Annealed glass is what we commonly think as glass that shatters into jagged shards from a misdirected baseball. To make it safer, glass is tempered, laminated, and reinforced. Extreme heat and rapid cooling in the manufacturing process creates tempered glass. It is harder and more heat-resistant than normal glass, plus it breaks into small ovals instead of sharp shards. Laminated glass contains a durable plastic inner layer that holds it together when shattered, and reinforced glass has an addition of an impact-resistant material or layer like wire mesh or a coating. Laminated tempered glass is the preferred product for glass floors like those Stephen Dynia installs, furniture, and stairs.
Manufacturers claim various types of safety glass can resist earthquakes, hurricanes, bullets, bombs, explosions, and forced entry. The old adage no longer seems to hold true that people in glass houses shouldn’t throw stones. With new products being introduced, there are more innovative uses of glass to come, both inside and out for aesthetics, transparency to the views, and exciting modernity. The century-old vision for glass as a modern building material has become technically possible; the glass industry has
delivered. { whj



