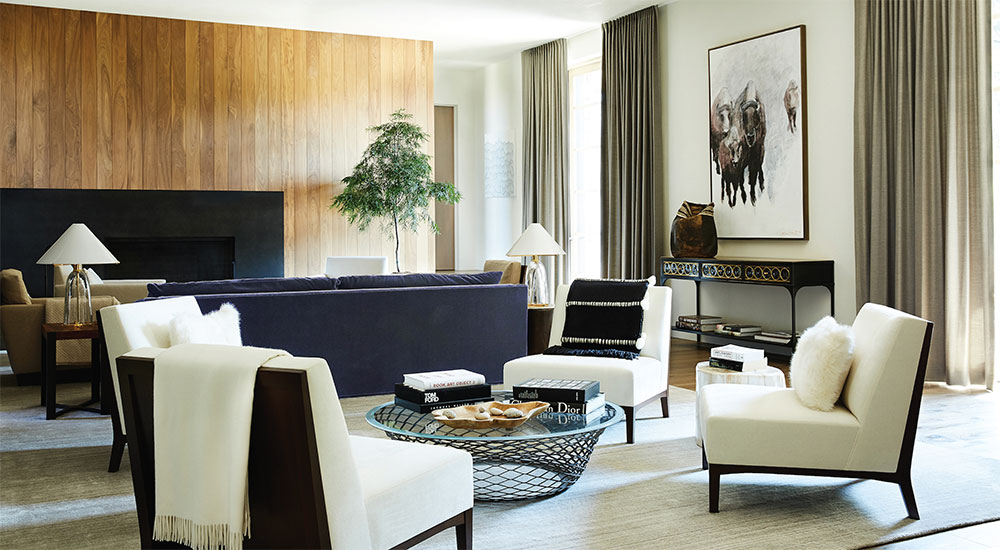Curators of Alpine Luxury
WRJ Interior Design
by Aaron Kampfe
“Our clients bring us their vision—intangible and unexpected—it could be a novel concept, a lively personal inter-action, or some inspirational narrative that we re-interpret
–Rush Jenkins, CEO, WRJ Design
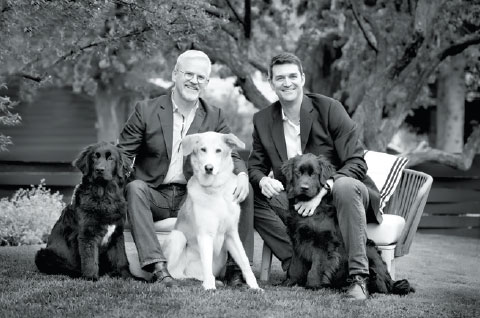
Rush Jenkins, CEO, Co-Founder & Klaus Baer, COO, Co-Founder, WRJ Design
The Rocky Mountain West remains a blank slate, even after more than 200 years of European and American influence. Questions posed by early explorers remain just as compelling today: What to develop versus leave wild? What resources to utilize? What to carry from the old country and what to leave behind? These considerations are still relevant, and they are questions that the WRJ Design team considers for each project they design.
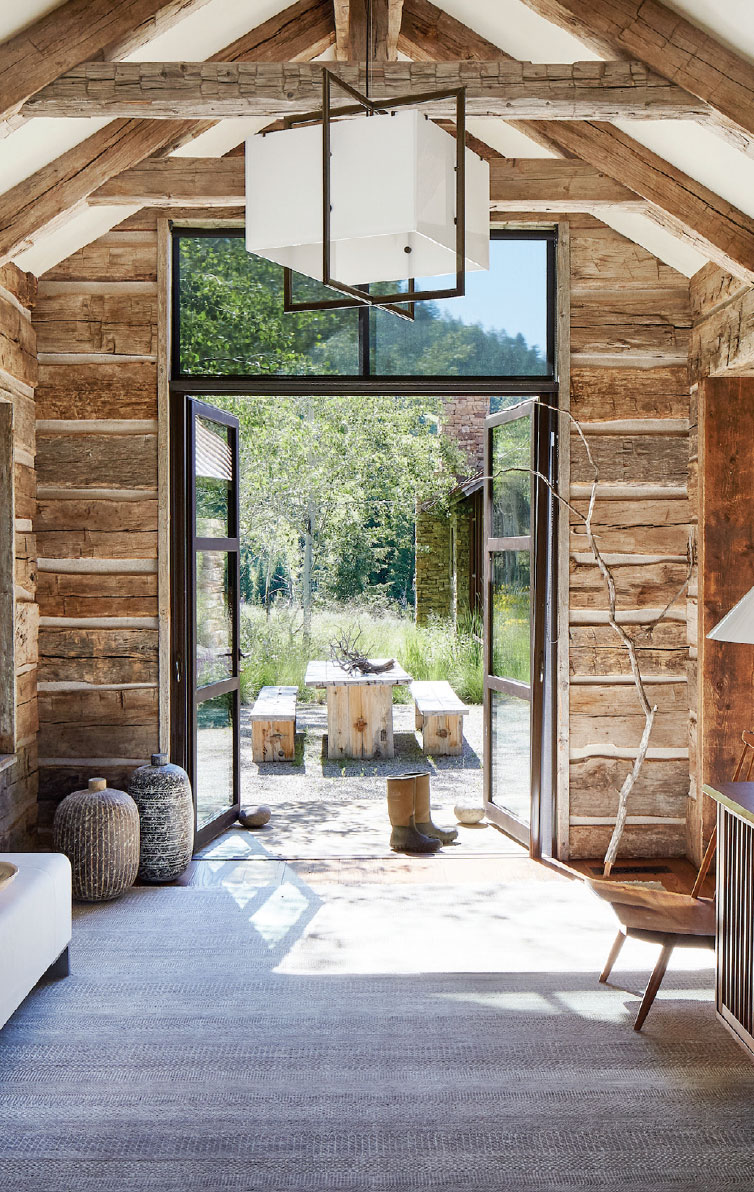
The dramatic mountain ranges, expansive wildlands, and breathtaking natural palette drew Rush Jenkins and his partner, Klaus Baer, to Jackson Hole, Wyoming, over 10 years ago. To their delight, Rush and Klaus found that their passions successfully intersected with their professional talents.
Rush founded WRJ Design in New York City in 2003, and relocated with Klaus to Jackson in 2010. Having now been published in several regional and national magazines and having won several notable design awards, the firm has grown to a staff of more than 25, with a luxury home showroom just off Jackson Town Square. WRJ recently published its first book, Natural Elegance, which showcases 12 projects throughout the region and has been recognized as a prominent resource for luxurious mountain living.
The firm bridges urban sophistication with a relaxed style of living that prevails in our region. A colleague remarks, “While Rush and Klaus are very sophisticated, very worldly, and very discerning, they are still down-to-earth, approachable, and warm. That is part of their success. They curate not just collections, but culture and humanity as well—all in a very natural and authentic way.”
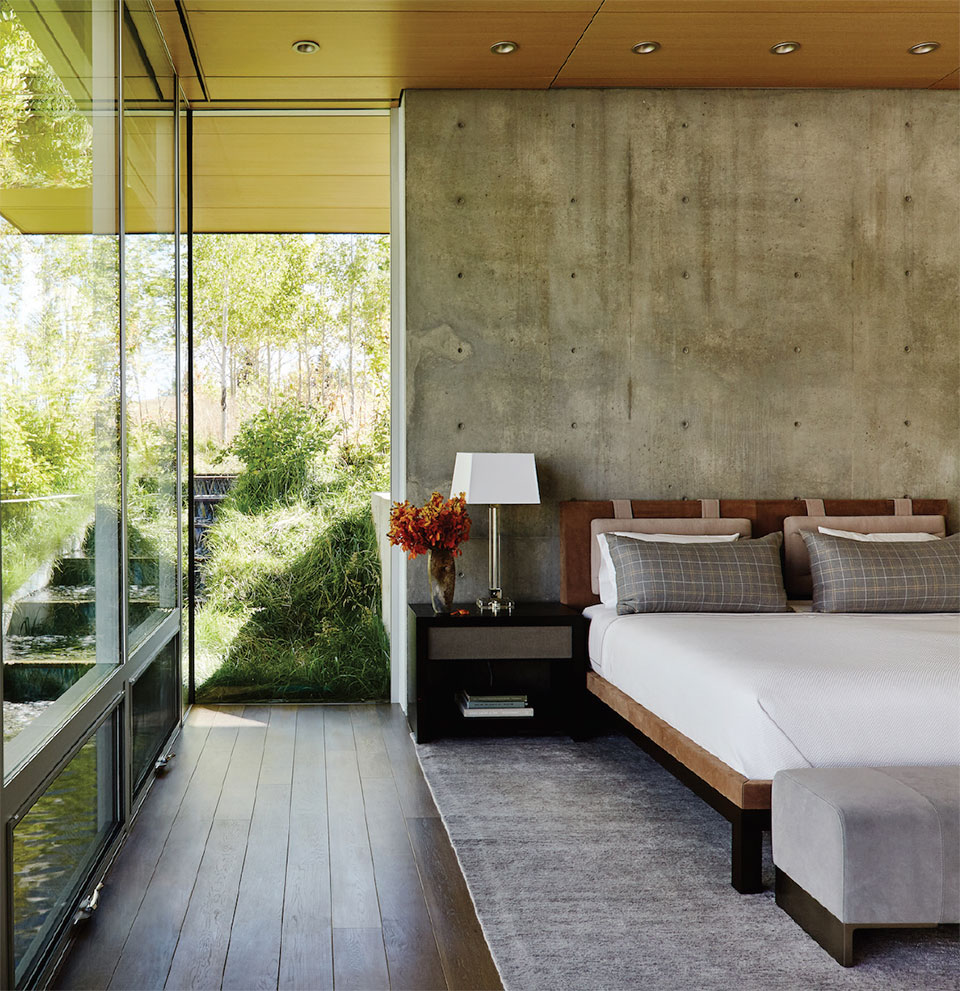
“While Rush and Klaus are very sophisticated, very worldly, and very discerning, they are still down-to-earth, approachable, and warm. That is part of their success. They curate not just collections, but culture and humanity as well—all in a very natural and authentic way.”
–Eric Logan, Principal, CLB Architects
Rush, the firm’s CEO, remarks, “As designers, our clients expect us to ultimately bring them something—a deliverable. Of course, we work on homes every day, but throughout the creative process, our clients bring us their vision—intangible and unexpected—it could be a novel concept, a lively personal interaction, or some inspirational narrative that we re-interpret. Sometimes they bring us something more concrete to incorporate into the home—such as an antique vase from China, a rug from the Middle East, a colorful modern art piece, or a treasured family heirloom. The challenge, as well as the joy of our profession, is unifying objects, ideas, and people into a harmonious environment.”
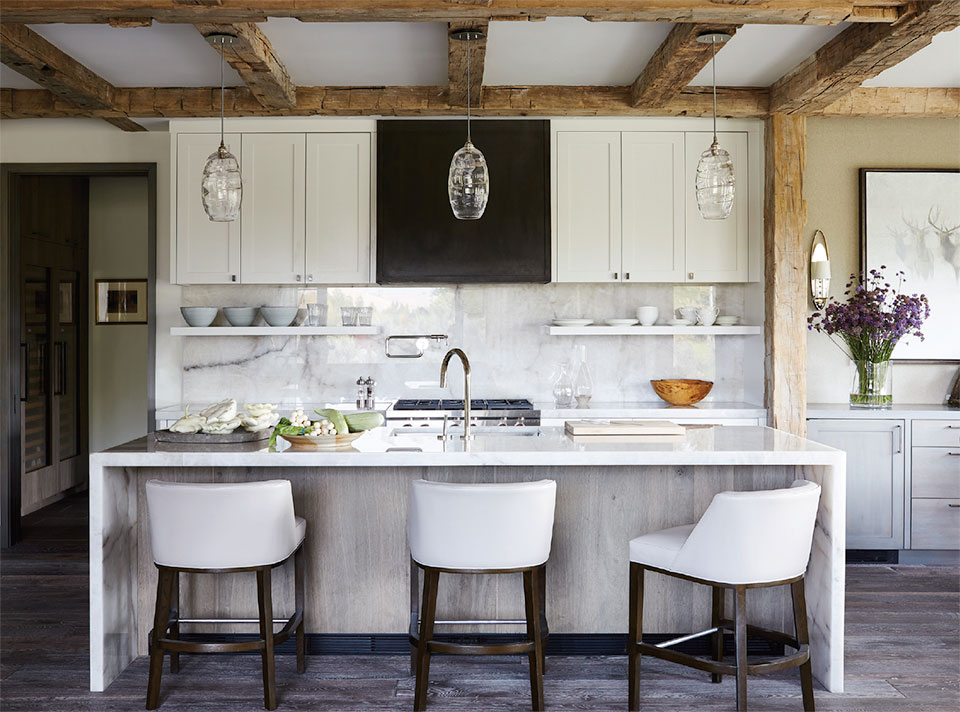
Eclectic Connections in Jackson Hole
WRJ’s imprints on Western design are dotted across the Teton region—from ranch homes to town bungalows to slope side condos. Whether working to restore an existing home or design a new retreat, WRJ creates unique spaces that speak to the individual and complement the natural environment.
Working closely with JLF Architects, WRJ reimagined the interiors of a luxury slope side lodge to create a cozy and inviting experience for its residents. JLF principal Paul Bertelli reflects on working with Rush and Klaus, saying, “These guys have a comfort with seemingly contradictory elements. They borrow, blend, and curate from eclectic resources to create harmonious environments. On this ski lodge project for example, I wouldn’t characterize their design sense as masculine or feminine, but both…and at the same time, neither. Warm and cold. Soft and rough. Classic and contemporary. Rustic and modern. This is their unique ability… the yin-yang masters of interior design.”
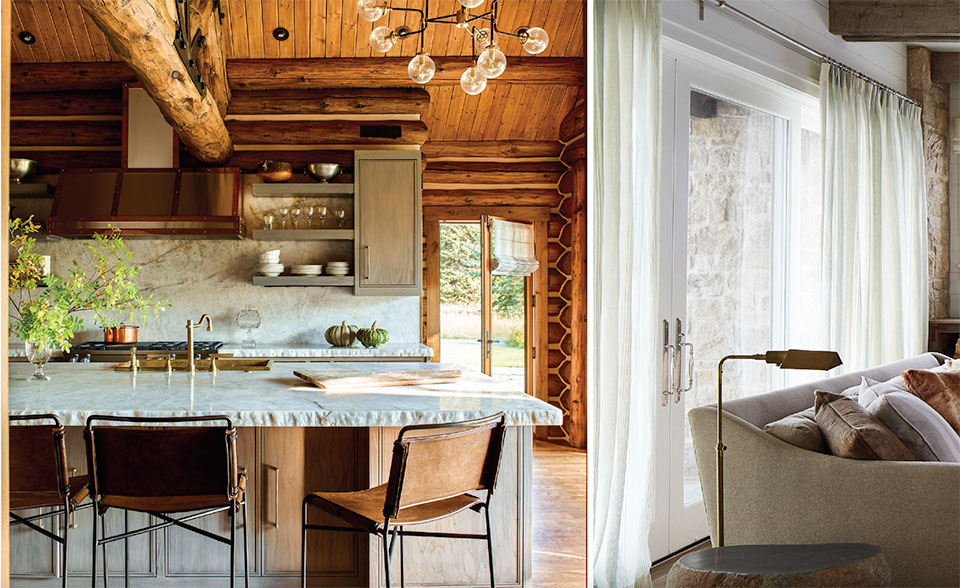
For another Jackson project, WRJ collaboratedwith the architects from CLB and borrowed inspiration from the barns built by farmers and ranchers in the late 19th century. The objective was to create a multi-purposestructure, including a garage, a loft-likeworkout studio, and a luxurious guest suite. Drawing from his own agrarian roots, Rush and the team re-envisioned a traditional barn into a contemporary vernacular with modern comforts and finishes that honor historical references, but infused a contemporary twist.
Another unique project, sitting half-tarped, half-built, and lifeless overlooking the Snake River, desperately required a unique viewpoint to incorporate the client’s wishes for a contemporary and European aesthetic. After swift evaluation, WRJ knew exactly what the residence called for: harmony.
WRJ curated every aspect of the interior, including interior architecture, finishes, furnishings, decorative lighting, and technology integration. Taking a holistic approach, they started with the clients’ modern aesthetic as a guiding motif and tapped into WRJ’s extensive networks from international suppliers to local craftsmen, artists, and artisans. The resulting design unified the home, connected it to the natural environment, and brought harmony throughout the spaces.
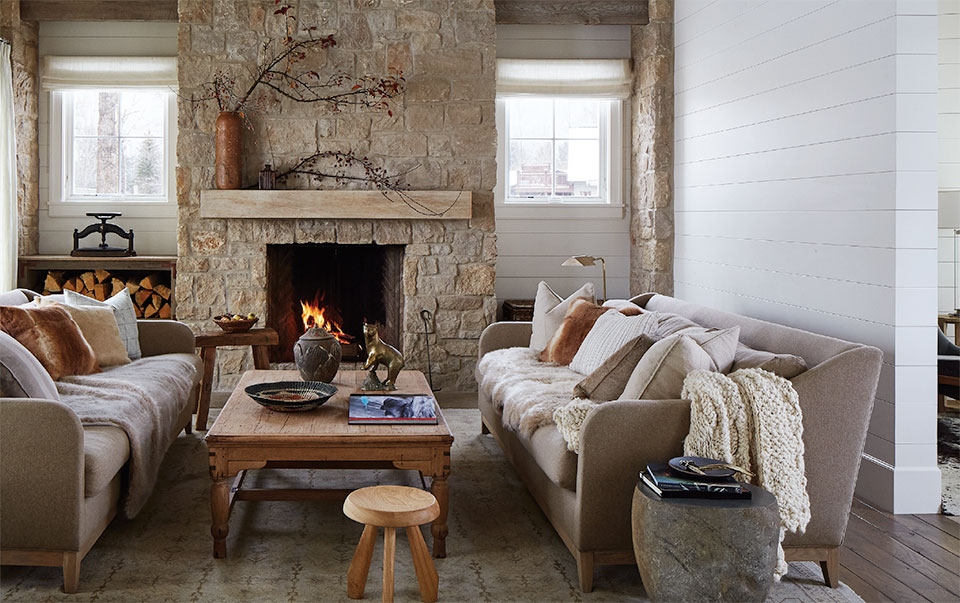
“These guys have a comfort with seemingly contradictory elements. They borrow, blend, and curate from eclectic resources to create harmonious environments. On this ski lodge project for example, I wouldn’t characterize their design sense as masculine or feminine, but both…and at the same time, neither. Warm and cold. Soft and rough. Classic and contemporary. Rustic and modern. This is their unique ability…the yin-yang masters of interior design.”
–Mike Albert, Principal, Design Workshop
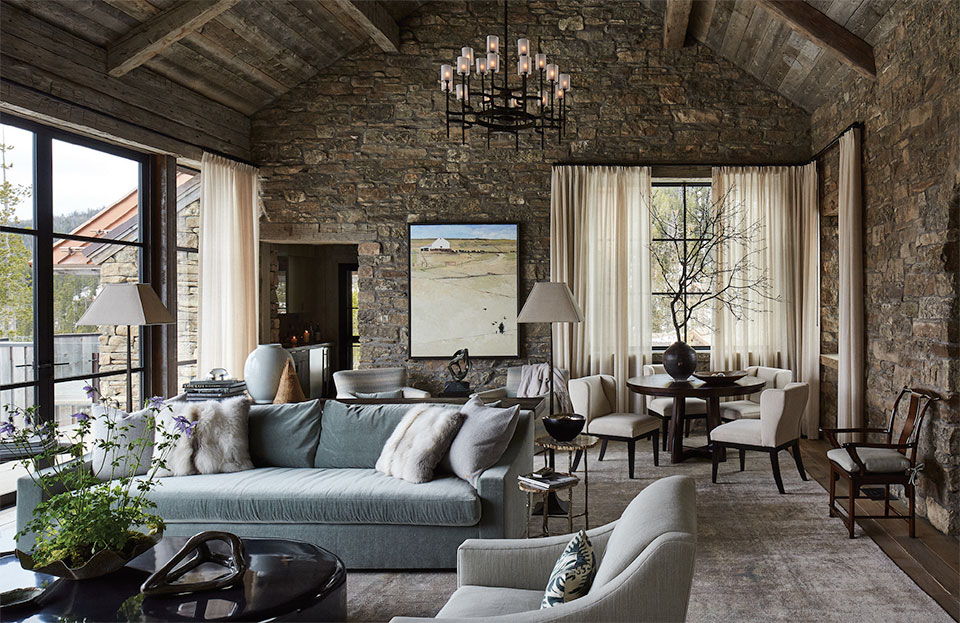
Creating a Sense of history in Big Sky
Before initiating the design for a new residence at the Yellowstone Club, the owners of the property had already established a deeply rooted connection to the area. They felt connected to the dramatic south face of Lone Peak, vistas towards the Pioneer Mountain slopes, and the stunning natural beauty of the Gallatin Range. They also strongly resonated with an alpine lifestyle rooted in European sensibility. While the architects focused on orienting the site plan around the breathtaking views, Rush was tasked with incorporating the client’s desire for a European and alpine aesthetic. He took a deep dive into the history, culture, and craftsmanship from around the world to find his inspiration for the interiors.
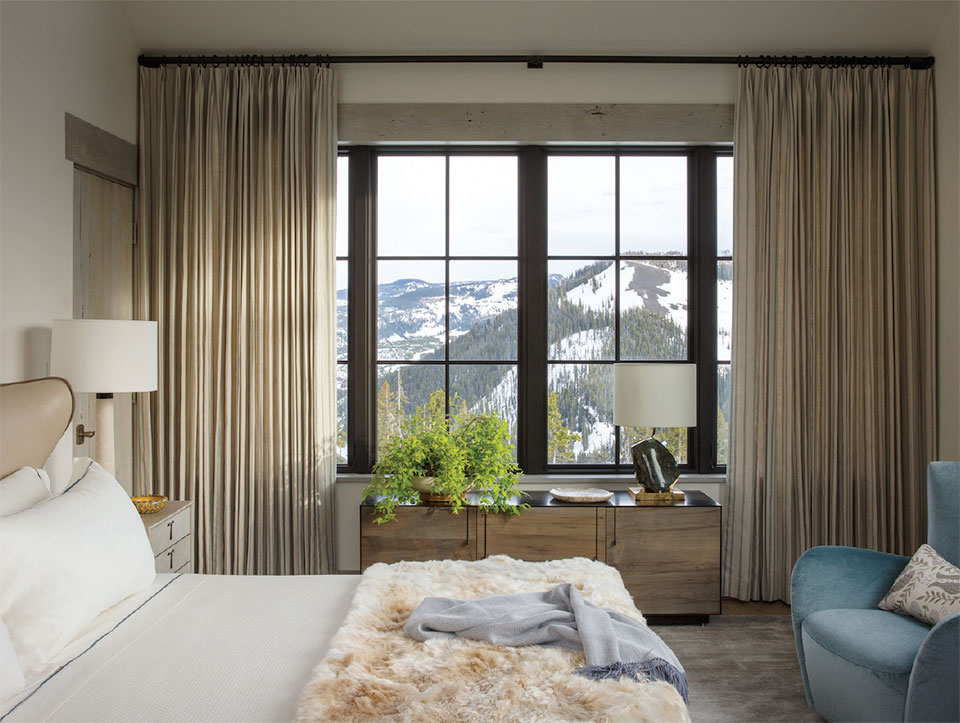
In the foyer, guests discover five 19th-century German roe deer antler mounts flanked by a collection of antique bentwood hiking canes from Austria and Germany. Throughout the house, guests will encounter references to other periods, cultures, and locations—such as an antique Chinese chair, a Syrian chest, and a petrified/bronze side table sourced from Paris.
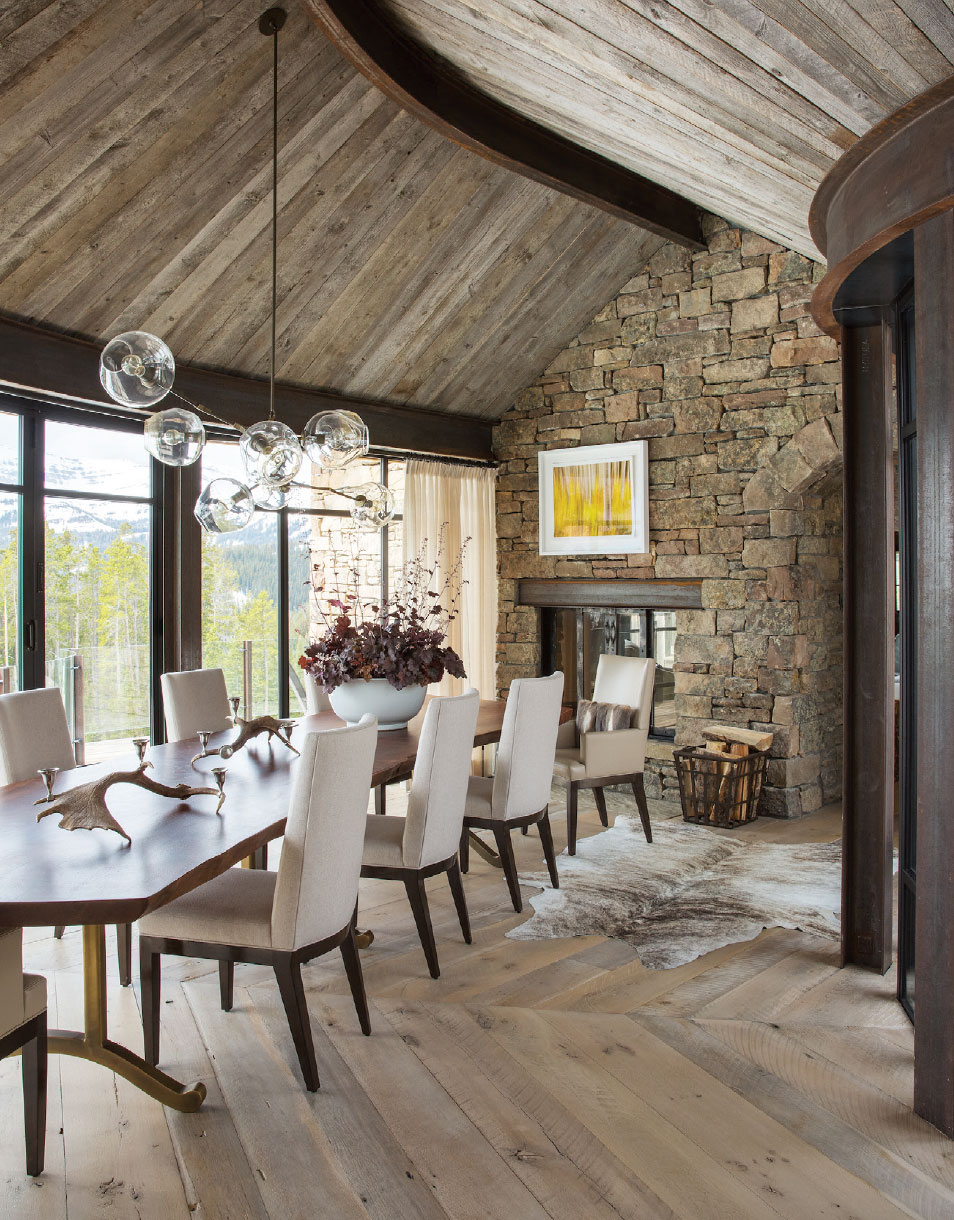
In order to preserve the magnificent views, the architect designed the glass-walled dining room to follow the curved radius of the home. Rush immediately recognized that the geometry of the room required a complementary dining table and designed a custom live-edge table to follow the contour. This thoughtful design allows every guest to enjoy the breathtaking mountain views.
When it comes to infusing a new home with a sense of history, WRJ focuses on the provenance of furnishings to provide a link to the past. Cumulatively, the layering of diverse elements from disparate times and places amid contemporary furnishings imparts a patina of age and a feeling of continuity. The perfect home blends old elements with new ones to foster a sense of tranquility, harmony, and history—qualities that WRJ always tries to achieve.
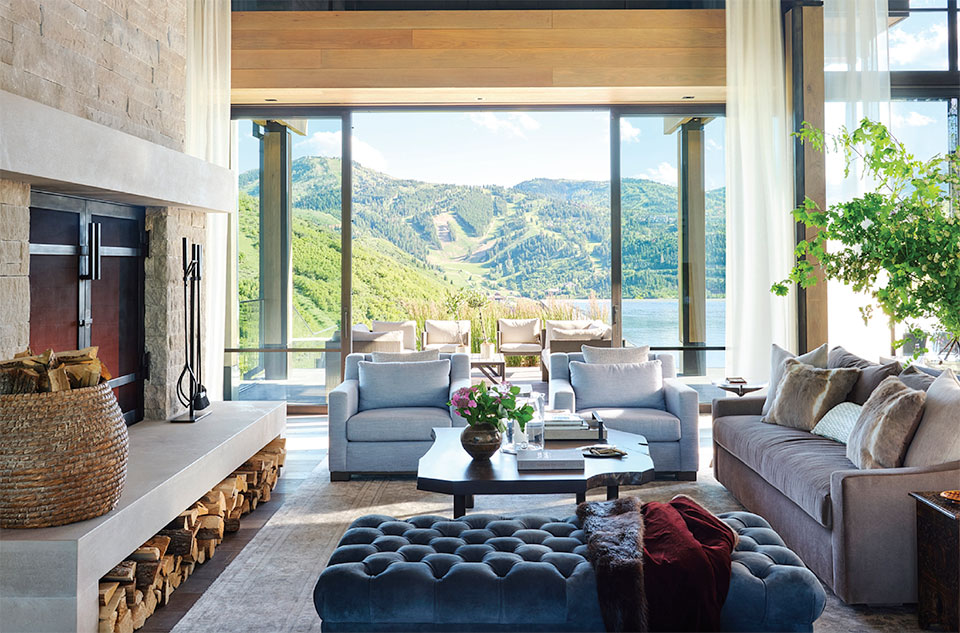
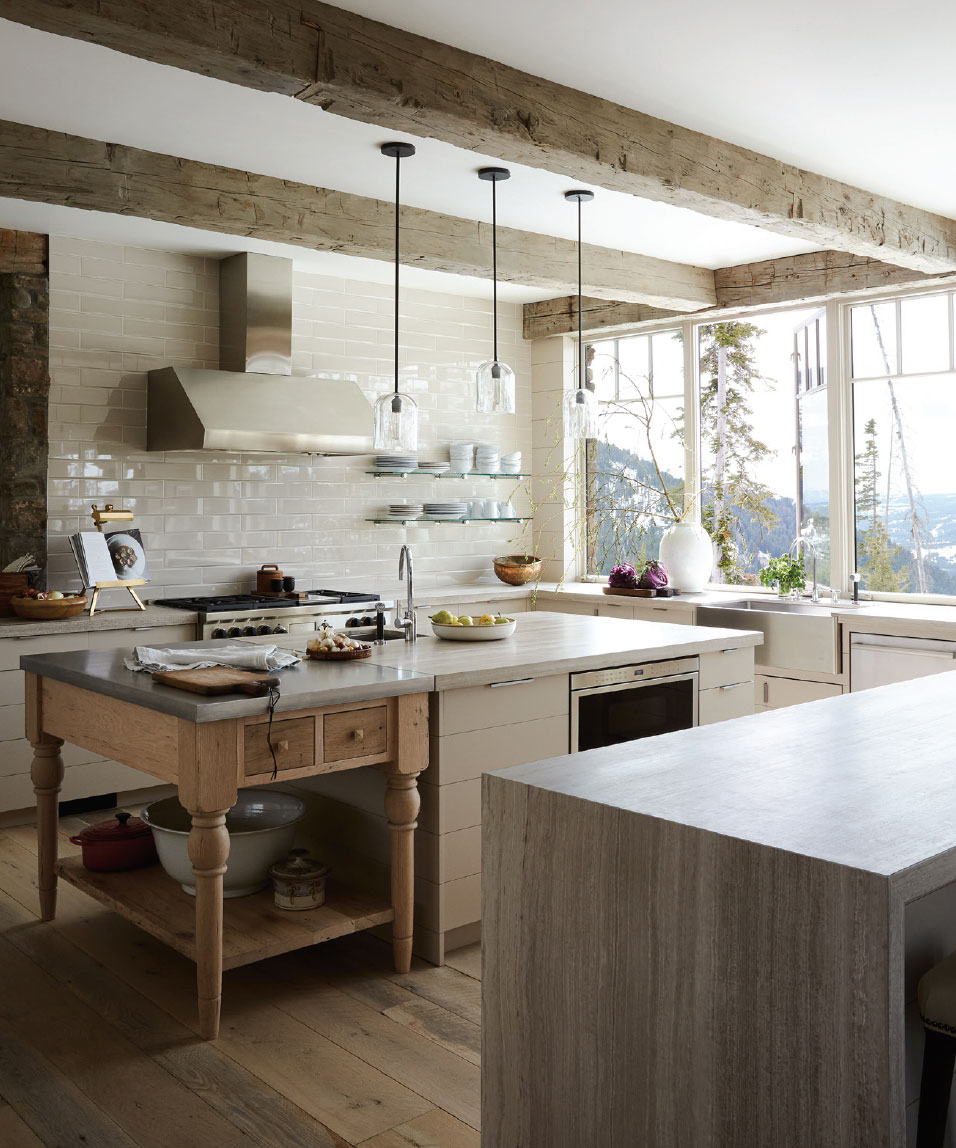
“Rush and his team have a gift to make connections and create layers—beyond color palettes, materiality, and form to the foundations of human experience.”
–Paul Bertelli, JLF Architects
Paul Bertelli of JLF Architects says, “Rush and his team have a gift to make connections and create layers—beyond color palettes, materiality, and form to the foundations of human experience.”
Park City And Beyond, A Design Imprint That Spans The West
Last year, WRJ Design won a prestigious 3rd Home of the Year Award for its work on a Park City residence referred to as “House of Sky.” As in all WRJ projects, nature was a core tenet for the home’s design, intentionally framing the wide-open skies of the Wasatch Range that envelop the property. Working in tandem with project team members, Poss Architecture + Planning, Gallo Construction, and Soho Design Studio, WRJ took advantage of the expansive pavilion-style structure to draw in natural light and illuminate the interiors and beautiful finishes. Sublime and transitional furnishings were selected to complement the airy architectural spaces.
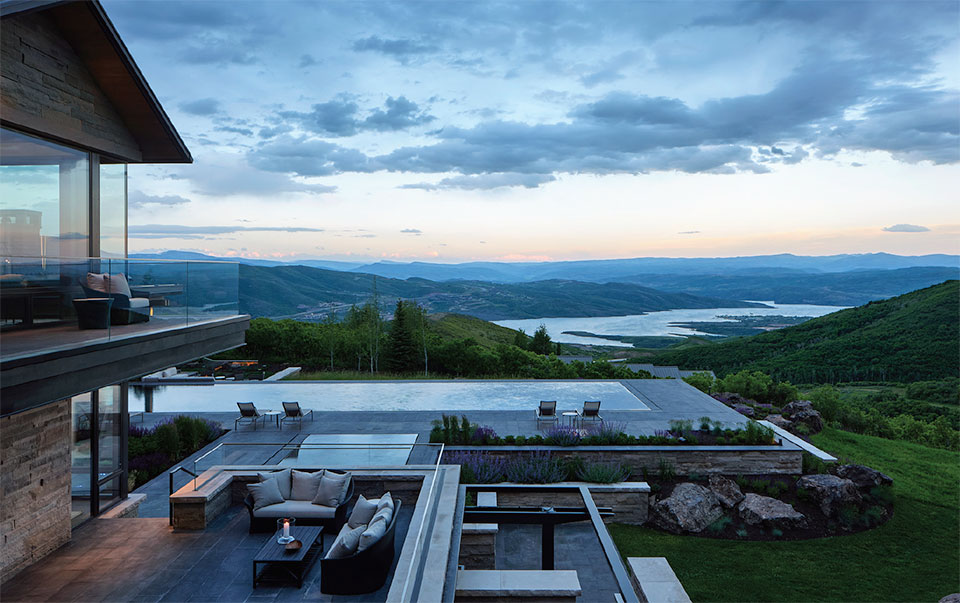
With projects in the works in Aspen, Steamboat, Montana, and other areas across the West, Rush, Klaus, and their team continue to blend their down-to-earth joie de vivre with the currents of international design and inspiration. From their headquarters in Jackson, their imprint spans a large region as they curate collections for luxurious mountain living.
