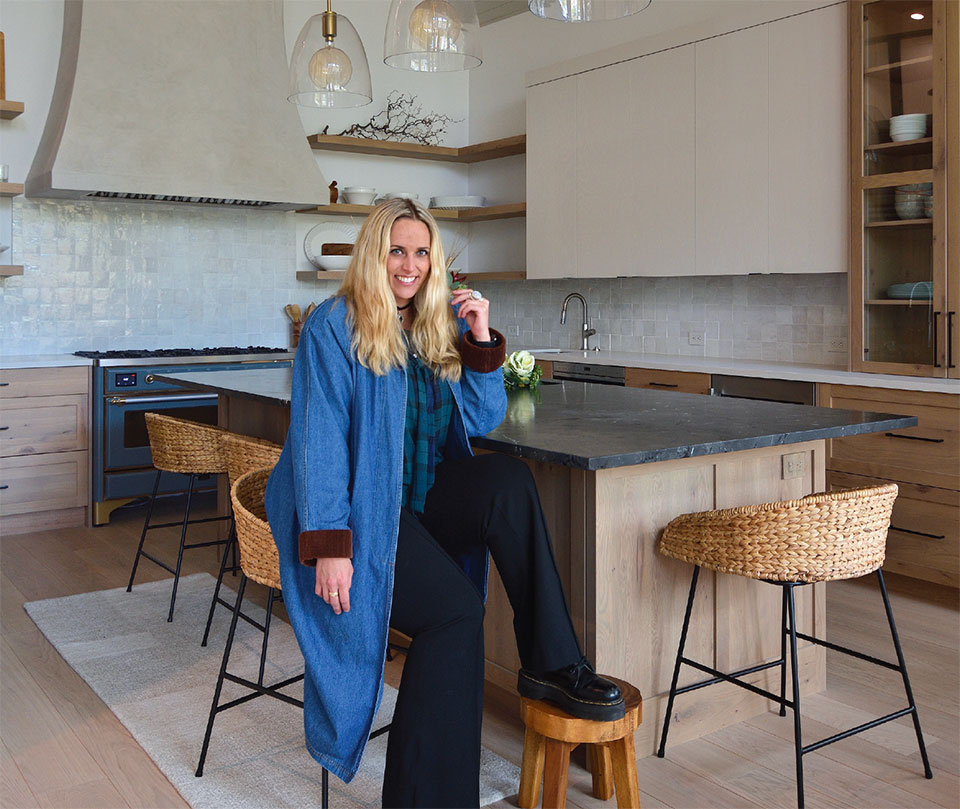A Park City Renewal
Routine Rusticto Mountain Marvel
Blackdog Builders Interiors Exude Comfort and Elegance
by Jennifer Walton
“Dad and I decided to open our in-house design services, and I’ve been designing ever since.”
–Amanda Evans, Blackdog Builders
Blackdog Builders’ in-house designer, Amanda Evans, is a dynamic and accomplished young woman with a deep-rooted construction and project management background. The daughter of Blackdog Builders owner Todd Evans, she is integral to the company’s success because of her unique blend of industry experience in Park City, Utah, Newport Beach, California, and Pittsburgh, Pennsylvania, where she spent time working on a popular HGTV show. Although her family’s construction business served as her initial classroom, and her innate talent and ability to navigate complex projects and manage diverse teams became evident through experience, her love of design returned her to Park City in 2019. “Dad and I decided to open our in-house design services, and I’ve been designing ever since,” Amanda shares.
Amanda’s fresh perspective and expertise in combining the mountain town’s distinct feel with cutting-edge design and construction techniques inspired a realtor who refers work often to Blackdog to recommend her as the ideal choice for a Miami-based couple whose family loves Park City for the same reasons she does—the accessibility to nature, four-season recreation, and the small-town feel.
As she began collaborating with the homeowners, who requested that the interiors evoke “a modern and organic feeling, yet retain a mountain town energy because it would be their second residence,” Amanda established the elements for such a transformation. The ‘90s color palette, carpeted bathrooms, and outdated mix of granite, stone, and wood were instantly forgotten when she proposed blending architectural and design elements that emit harmony and comfort.

BEFORE: A ‘90s color palette, carpeted bathrooms, and an outdated mix of granite, stone, and wood, were heavy and rustic.

To accentuate the space, the large, expansive window frames were painted in Sherwin Williams’ Iron Ore, emphasizing the views; the fireplace stone was replaced with White Mountain Natural Stone, while the built-ins on each side were eliminated and replaced with shiplap painted in Farrow and Ball’s “Down Pipe.” The new shelving received integrated LED lighting, while the entire home’s former recessed lights were retrofitted with LED lights. Evans sourced the mantel from a North Dakota family business that specializes in wood reclamation to preserve warmth in the room. Two funky fans were evicted, while one wrought-iron double-tiered chandelier achieves the perfect glow-up for the oversized sofas and overall character of the space.
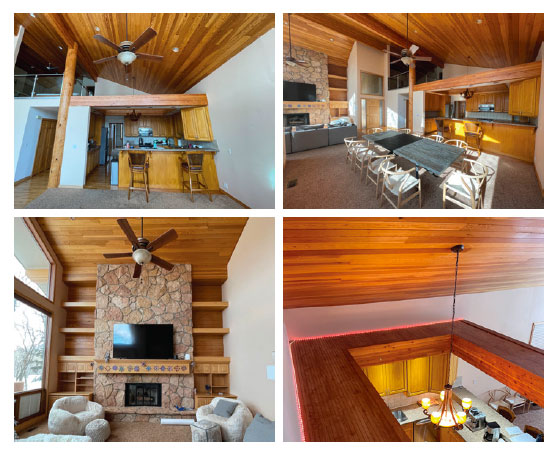
BEFORE: In the main living and kitchen area the outdated rustic pallete was replaced with a modern and organic feeling space that still retained a vital mountain town energy.
Next, the homeowners sourced the European oak flooring in Miami; however, Evans complemented that style with the cabinetry throughout the home: “A beautiful new style that I started using—plain, sliced rustic white oak—was an important decision to make for the project as we painted the existing wood on the ceiling and we wanted to make sure to maintain the warm mountain feel,” states Evans. (A local artist painted the beams.) It’s as though the great room shed its old skin and emerged anew.
In the kitchen, Evans turned a tired space into something beautiful and functional. “There was a soffit above the kitchen, which enclosed the area, and a kitchen door that led to a hallway,” she recalls. The room’s reinvention began by removing the soffit and framing in the door. “I wanted the viewer’s eye brought up, so we decided to take the hood to the ceiling,” adds Evans. Zellige tiles, open-shelving, a Venetian plastered hood, and an island topped by a Black Diamond Leathered quartzite from Salt Lake City’s The Stone Collection fuses hues and textures for a transcendent look.
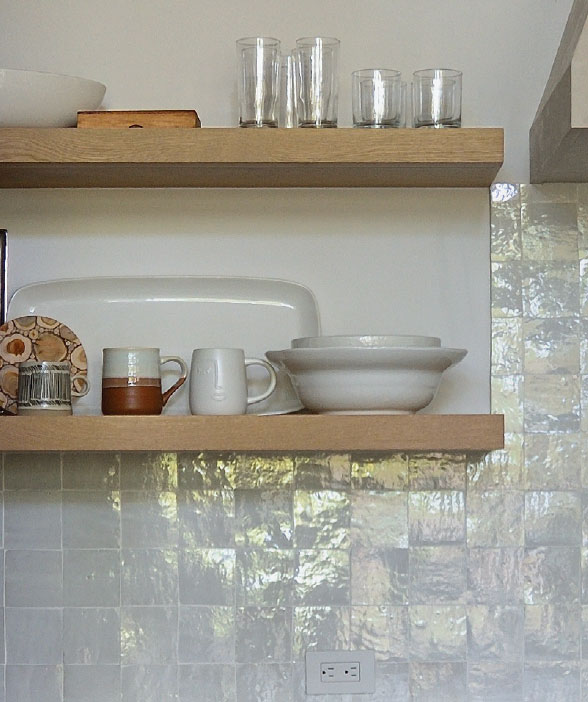
“I wanted the viewer’s eye brought up, so we decided to take the hood to the ceiling.”
–Amanda Evans, Blackdog Builders
But the showpiece is undoubtedly the Ilve Majestic II Series 48-inch freestanding dual fuel range in blue-grey with mixed metal finishes. It sets the tone in the kitchen with its Italian craftsmanship and impressive classicism—an outstanding example of surrounding its prominence with surfaces that highlight its identity. The Subzero Pro Fridge and Freezer, Newport Brass faucets, and a trio of quietly dramatic lighting fixtures from Arhaus complete the look with contrast and dimensionality. The once-dreary kitchen is filled with natural light, making the space open and inviting—the reward of restrained elegance.

This sensation of renewal is powerful and remarkably impacts the home’s mood and its inhabitants’ emotions. Evans continues her pursuit for harmony and comfort in the primary bedroom suite, where the bathroom, constricted by a funky layout, required a no-nonsense purge. “We demolished the front wall of the closet facing the mirror and reframed it to the ceilings to provide an expanded walkway in front of the vanities and to accommodate new closet and WC sizes. Then, we installed bi-parting steel and glass barn doors as the walk-in closet’s new entrance,” she says. The remainder of the bathroom’s luxurious amenities include marble on the shower walls and wainscotting surrounding the tub, porcelain tiles in a herringbone pattern for the heated floors, and a set of Native Trails® sinks in a stately slate. Jeweled light emanates from the crowning fixture, a three-tiered beaded chandelier.
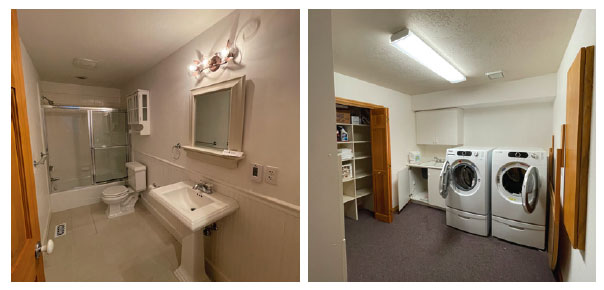
BEFORE: Lower level bathroom and laundry were completely transformed. (Next photo detail.)
The cavernous bedroom, stunted by an unfortunate built-in bed frame with wardrobes and nightstands, did little to inspire a good night of dreaming. Evans stripped it bare, plastered the room in a creamy white, and created a richly textured alcove wall with Roman clay in a soothing stone hue, saturating the room with grounded energy. The walk-in closet received due diligence and became an organized affair for the couple’s seasonal wardrobes.
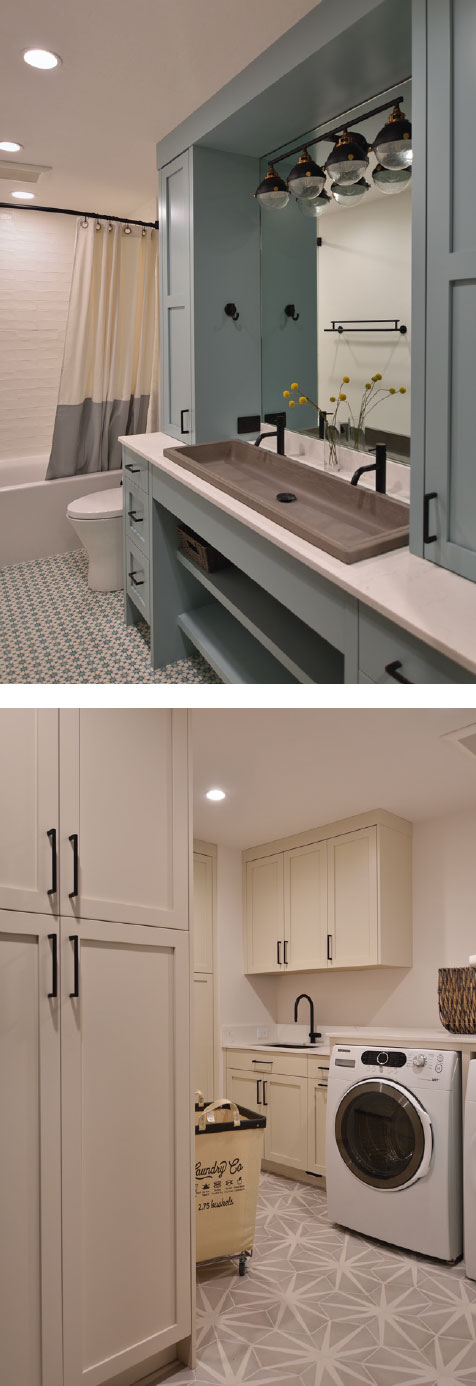
The remaining bedrooms pulse with a consistent instillation of symmetry and simplicity. The bathrooms follow suit with botanical and geometric patterned tiles, trough sinks, calming blues and greens, and appealing light fixtures, which polish off the home’s renewal.
“I think about what my clients are coming home to, where they are going to make their memories, who they’re inviting to spend time with them; I know that their spaces affect how they feel.”
–Amanda Evans, Blackdog Builders
Evans then tackled the downstairs, where she corralled three different storage rooms in the basement by removing their walls and converting the area into a sizeable family room, coating it in a warm white. In the laundry room, adorned with matte gloss cabinetry and ample folding space above the washer and dryer, she opted for the lively starburst-patterned rug to ensure it as a bright and serene destination.
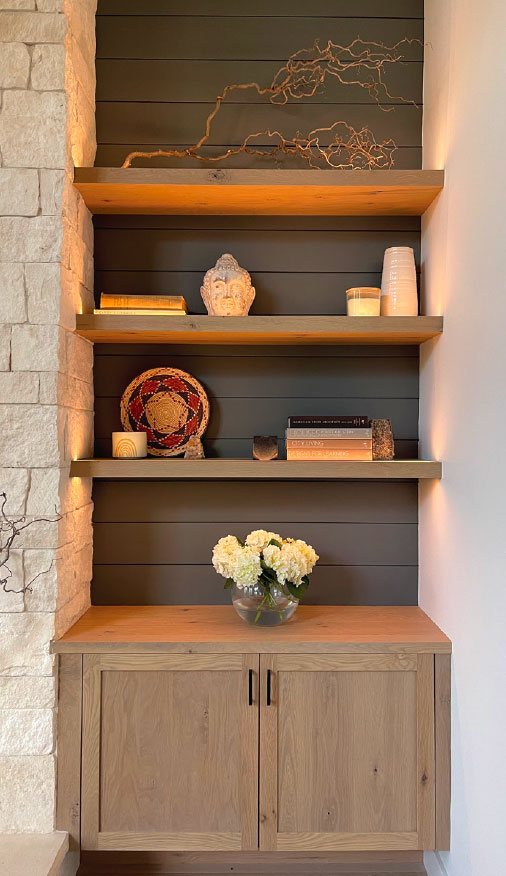
A successful home renovation is a valuable investment for the property and its owners. Evans, who loves contributing to a home’s aesthetic by working closely with her clients to understand their preferences, needs, and lifestyles, knows that remodeling can be time-consuming and stressful. “Most of our clients live out of town, and I am the liaison for all design matters—I’m communicating and updating them weekly. Our interior design services are offered through the construction company, and I would say 70% of our projects are design-build,” she explains. “We all share an office in our company, and I’m heavily involved in sales and working with our project managers. It’s how we all connect that makes it all work.”
What Evans is intrinsically aware of is that a remodel heightens the connection to “home” because it’s no longer just a place where one lives; it reflects tastes, personality, and aspirations—owners feel more attached to their home because it becomes a sanctuary of sorts, a sports hub, a spot to entertain. Homeowners continuously remark that they look forward to hosting gatherings, celebrating holidays, and experiencing day-to-day life in their revitalized space.
“I think about what my clients are coming home to, where they are going to make their memories, who they’re inviting to spend time with them; I know that their spaces affect how they feel,” she says. Evans’ winning combination of styles solidifies the homeowner’s requests and embodies the home’s translation to an artistic statement of warmth, balance, and well-being.
“I’ve had more requests for warming up spaces. For so long, everything was black and white with clean lines, modern, almost contemporary—that’s starting to fade away,” shares Evans. “I love mixing tiles, wood, and light fixtures—I’m excited to bring warmth back into the home!”

