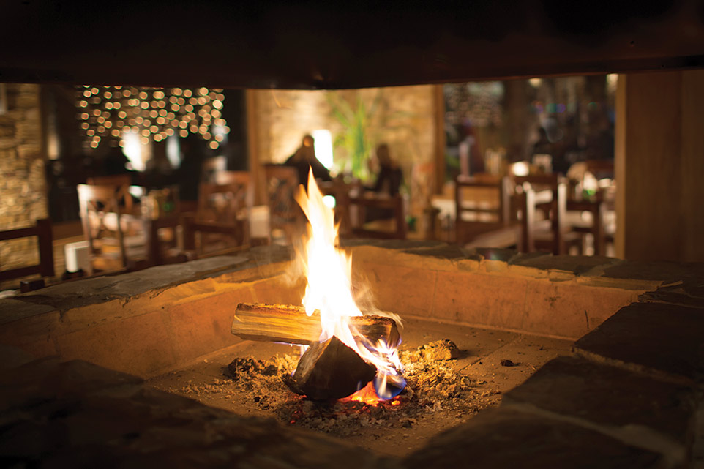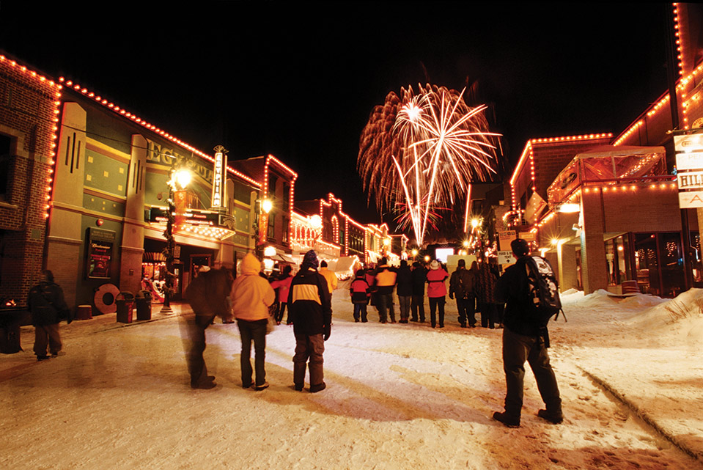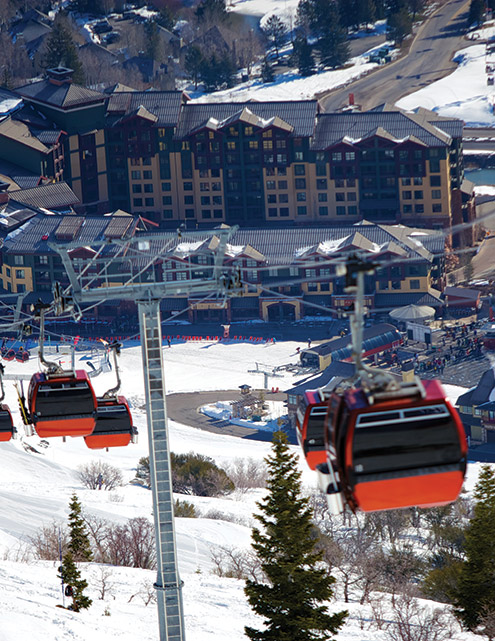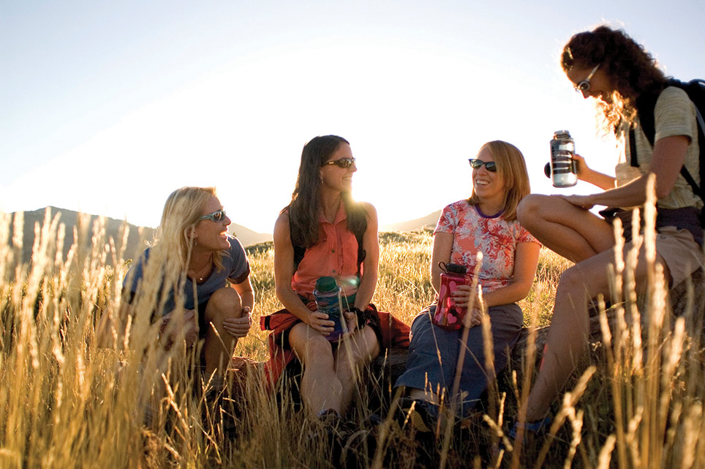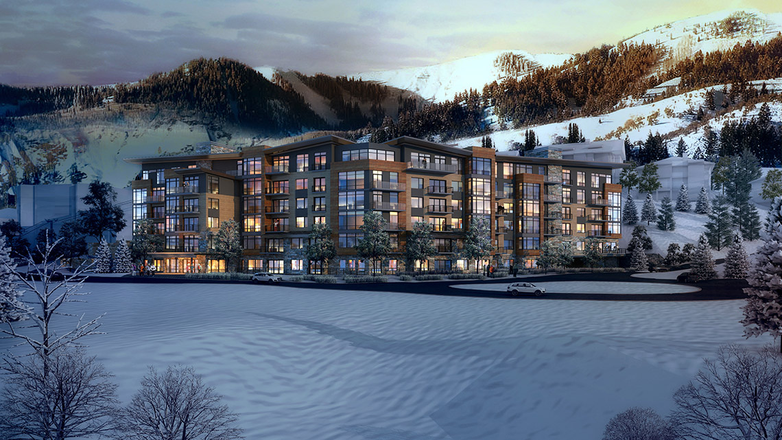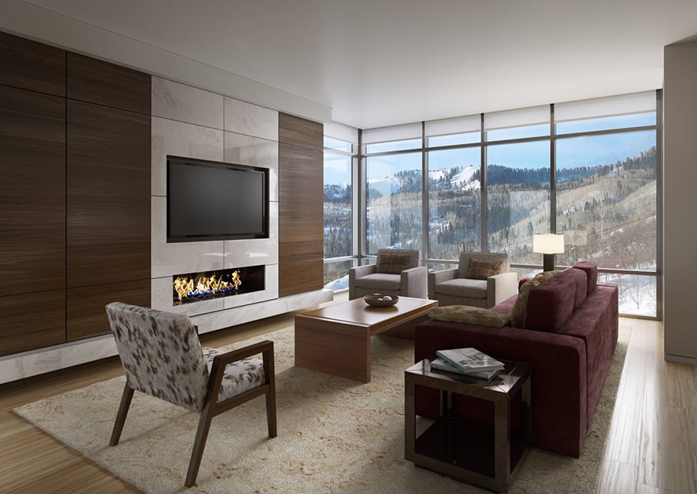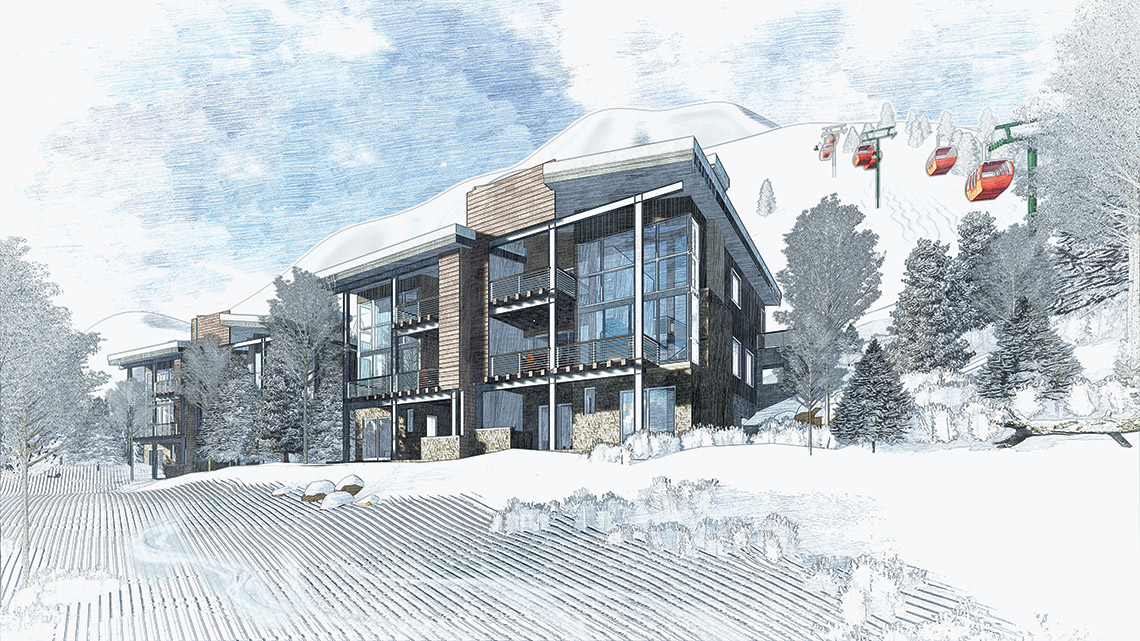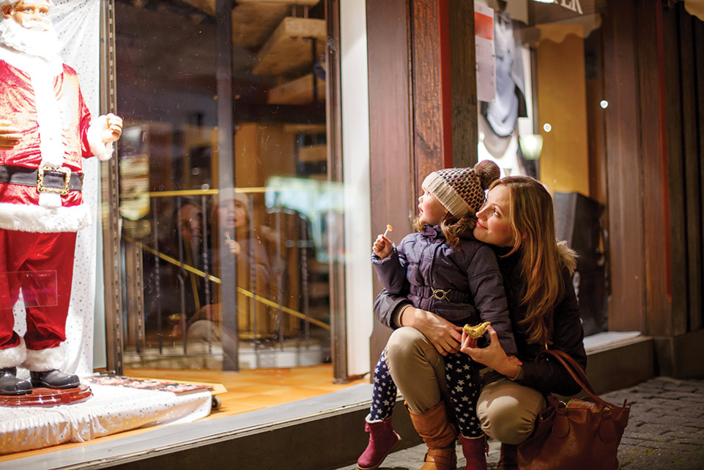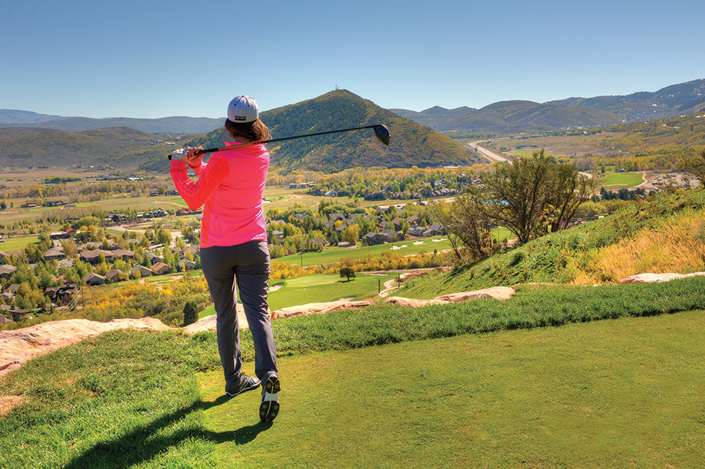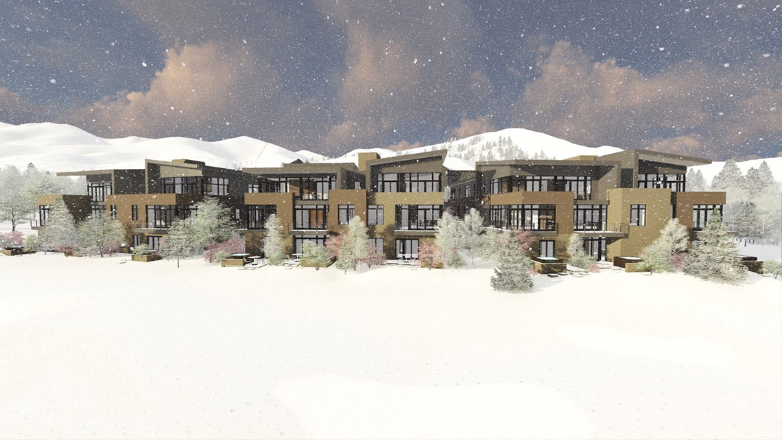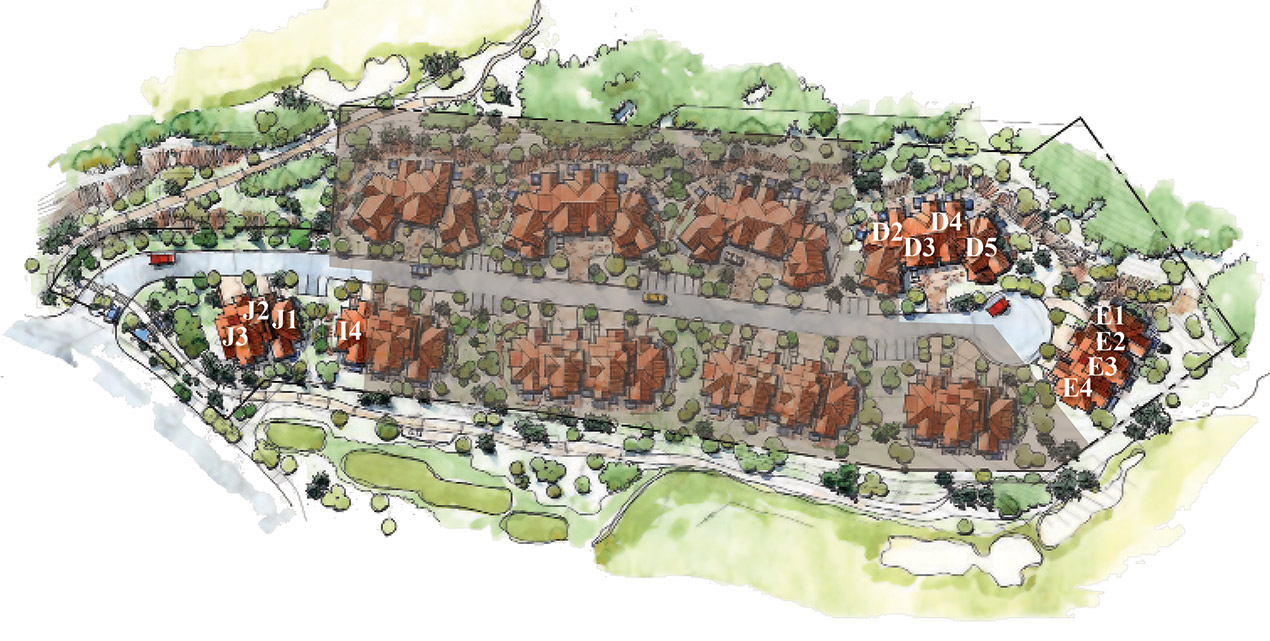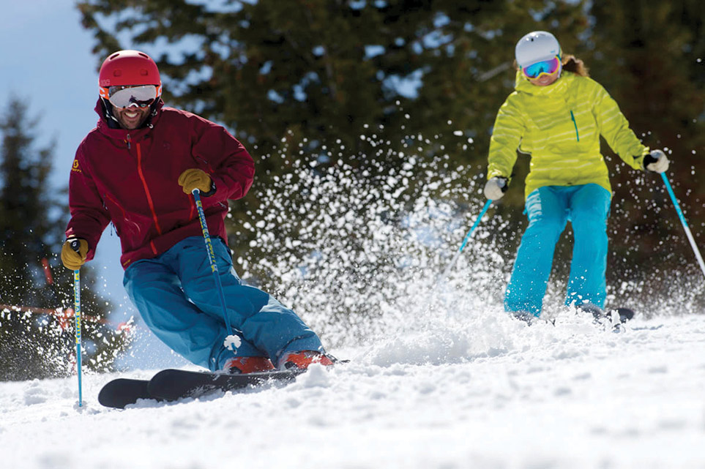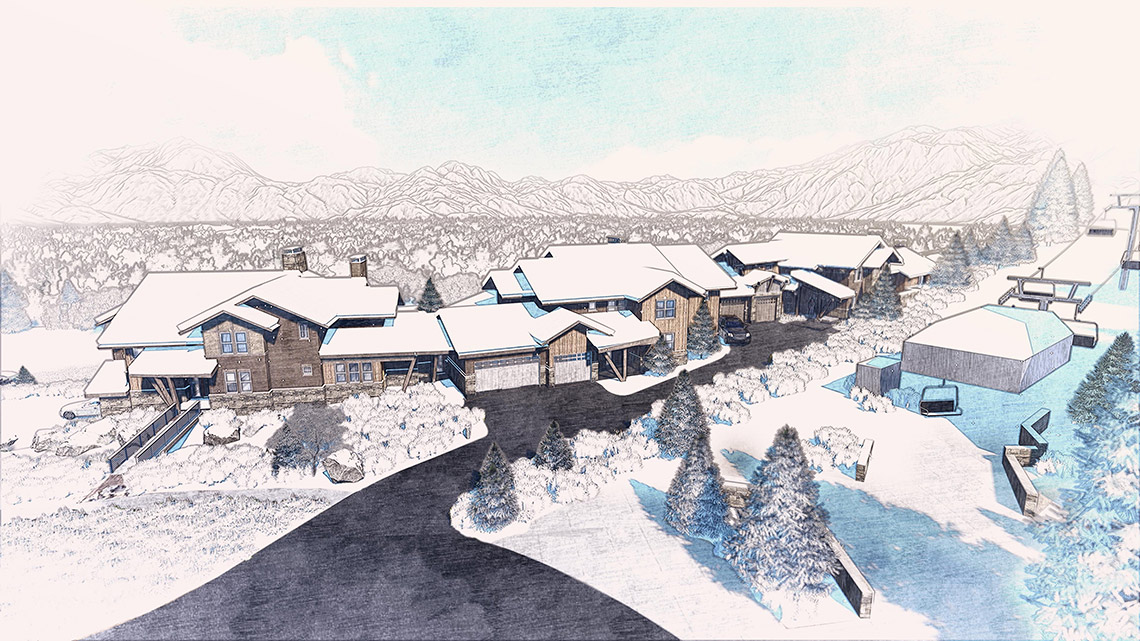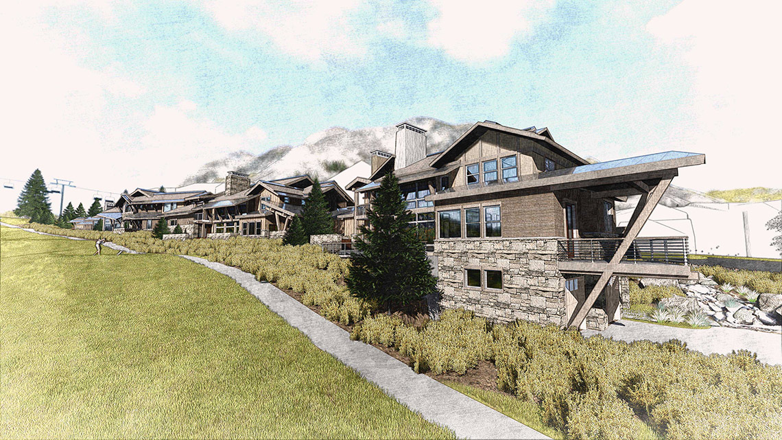A NEW MASTER PLAN AND IMPROVEMENTS TO BEGIN SHORTLY WILL BRING A FRESH ARRAY OF RESIDENTIAL LIVING CHOICES AND A LIVELY FUTURE FOR CANYONS VILLAGE.
A new plan for the upper village prepared by Replay Resorts aims to create an urban environment in a mountain setting through connectivity, walkability, and enhanced ski connections. Adding to the experience will be shops, restaurants, a skiers’ plaza, and a new 60,000-square-foot convention center.
“The plan creates a new and friendlier pedestrian environment with shops, restaurants, and public spaces. It will be a vibrant village in all seasons,” says Gary Raymond, Managing Director for Replay, who has been spearheading the planning and development efforts.
Key to creating a friendlier pedestrian environment is addressing the differential grades and the traffic circulation. Efforts in this area include building a commercial core with retail on the main level, parking beneath, and residential above, with escalators to move pedestrians. Ultimately, a bridge will create a pedestrian crossing from the commercial core to the planned convention center.
The pedestrian corridor interfaces with all the Village gondolas and lifts: the Cabriolet, Frostwood Gondola, Orange Bubble Express, Red Pine Gondola, and the soon-to-be-built Sunrise lift. The skiers’ plaza is at the base of Sunrise and along the corridor near dining and entertainment for a convenient place to regroup after skiing. A Village event space has also been planned along the corridor to offer year-round live entertainment.
Replay Resorts and partner TCFC Holdings are deeply committed to implementing this plan, a reflection of the organization’s belief in the potential of Canyons Village. “Ski resorts have been central to my working career,” Raymond says, “and I have visited every resort of any size in North America. No resort is easier to visit than Park City. It’s North America’s easiest resort.”
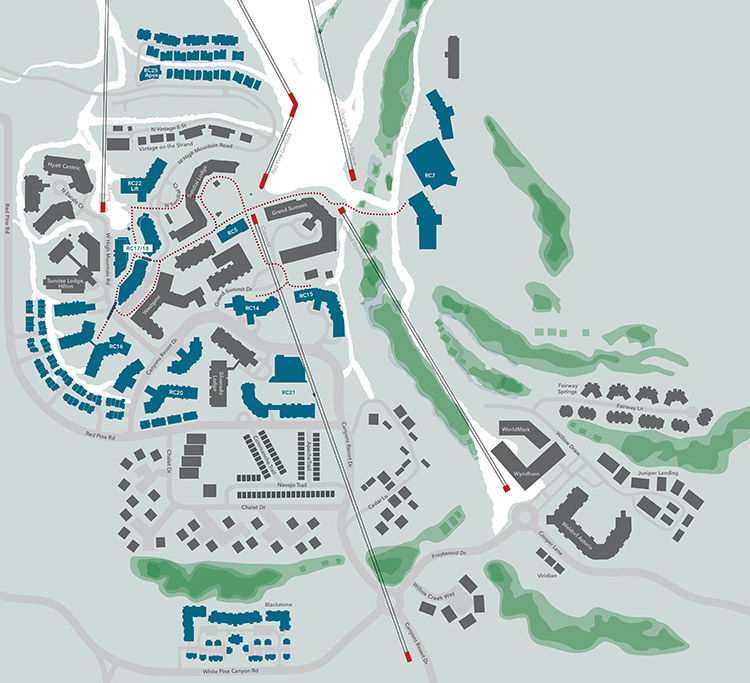
1) PLANNED LIFT A planned new lift will anchor the new Village Walk and bring the Quicksilver Gondola and the great terrain on the Canyons side of the resort that much closer. We want to make it even easier to ski to Old Town and back in the same day—a true European-style alpine ‘village to town’ experience.
2) SKIER PLAZA The planned plaza will be a sunny gathering place that’s perfect for après-ski and year-round get-togethers.
3) VILLAGE EVENT SPACE Our year-round entertainment venue in the heart of the village near the current Umbrella Bar will showcase local, regional, and national music and stage productions.
4) PEDESTRIAN CONNECTION To bring the village, golf course, and planned conference center closer together, we’re planning an attractive pedestrian link that puts all amenities within easy reach.
5) CONFERENCE CENTER A major conference center is being designed to welcome larger groups, meetings, and events year-round. The planned center and its adjacent hotels would be linked to Canyons Village near the Orange Bubble lift.
6) AQUATIC CENTER A planned aquatic center in the village would give families yet another four-season place to play, with state-of-the-art pool and water features.
…. VILLAGE WALK The Village Walk is an irresistible part of the Canyons Village experience, and soon, the walk will offer more cafés and bars, clothing and gear stores, and fine and casual dining.
While the plan may take up to seven years to fully build out, Raymond says to look for improvements, including to the roads, fairly soon. He adds, “We are in negotiations, and the two key buildings in the commercial core may be built as soon as 2018.”
In addition to the exciting plans for the new commercial core, convention center, and neighboring hotels, a new year-round aquatic center is also being discussed, and plans are underway for a new medical clinic and ski patrol office. The base of the resort will take on a new aesthetic, with construction planned for a parking structure for day visitors and new workforce housing, to be located at what is now a parking lot at the base of the Cabriolet. The Canyons Golf Course is already completed and has operated for several seasons.
The new master plan puts detail to an earlier special planning area (SPA) policy document that established the future built-out densities. According to Brian Madacsi, executive director of Canyons Village Management Association, just under 25 percent of the total density within the SPA has been developed. However, that figure is soon to change.
New residential developments are already moving forward in both the upper and lower portions of Canyons Village, and each offers a different take on enjoying the resort lifestyle setting year-round.
Lift
61 Total Residences
(offerings open winter 2017)
Size:
To be confirmed shortly.
Amenities:
Pool with private cabanas, outdoor living room, hot tubs, fitness and steam rooms, fire pit, owners’ lounge with kids zone, and large private gear and ski lockers.
Pricing:
To be announced this winter.
Apex Residencies
63 Total Residences
(22 Under Contract)
Size:
2,083 to 3,800 square feet.
Amenities:
Clubhouse, spa rooms, club and game rooms, pool, hot tub, splash pad, and seasonal shuttle.
Pricing:
$1.7 to $3.5 million
Apex Residences
Flanked on one side by the Red Pine Gondola and on the other by the Sunrise Chair, offering direct ski access to each home, Apex Residences’ premier view location overlooks the core of Canyons Village and the pedestrian corridor. Rick Shand, listing agent with Berkshire Hathaway HomeServices, is enthusiastic about how the upper village improvements will affect the experience for Apex residents. “The buyers can expect a total village ski experience that our area has never before had,” he says. “Finishing the day at Canyons Village will offer a great après-ski environment, with restaurants, bars, and family facilities to further guests’ enjoyment of the mountain.”
According to Shand, the project is under construction, with some of the homes and the amenities scheduled for completion by November 2017. The townhome and penthouse residences are contemporary in style and feature from three to five bedrooms.
Lift
“Mountain urban” is how Mark Rodeheaver, listing agent with Berkshire Hathaway Utah Properties, describes Lift, a new development adjacent to the skier plaza in the heart of Canyons Village. “It’s a slopeside experience inspired by modern architecture and the natural elements that surround it, and it’s executed by a wellrecognized team,” Rodeheaver says. “The setting is next to the site of a future chairlift and a four-season center for recreation. The mountain is at your front door, the village is at your back door, and in between is a place to call home—Lift.”
The 61 stacked flats are all single-level, furnished, and range from one to five bedrooms. They come to market this winter (2017) and include amenities the entire family will enjoy. “At Lift, you can relax poolside in a cabana or in the outdoor living room, or take in a game in the lounge. At the same time, you can’t get much closer to the mountain and to village life,” Rodeheaver sums up.
Viridian
This spring will see groundbreaking for Viridian, a complex of 21 contemporary condominium homes with open-concept floor plans. The complex sits on the 11th hole of the recently completed Canyons Golf Course, in the middle village near the Frostwood Gondola and the Waldorf Astoria. The residences range from one to four bedrooms, and some floor plans offer single-level living. Completion is planned for autumn 2018.
“Viridian is ideal for summer residents who may also enjoy winter sports or who might wish to place the home in the winter rental pool. It’s right on the golf course, walking distance to Frostwood Gondola, and it has an outdoor pool,” says Rick Shand, Berkshire Hathaway HomeServices listing agent.
Viridian
11 Total Residences
(taking reservations)
Size:
2,800 square feet
Amenities:
Pool, clubhouse, underground parking, outdoor spa and fire pit, putting green, and golf, ski and sports storage.
Pricing:
$550,000 to $2.15 million
Fairway Springs
46 Total Residences
(12 available/taking reservations)
Size:
Approximately 2,000 square feet
Amenities:
Private garage
Pricing:
$1.1 to $1.2 million
FAIRWAY SPRINGS
Fairway Springs Ski and Golf Villas will be built on a cul-de-sac nestled in between the greens for holes seven and nine of the Canyons Golf Course. “As traditional three-bedroom townhomes, these properties have the benefit of offering residents privacy—no neighbors either above or below—and each home will have a private garage,” reports Greg Miner, project representative through Utah Real Estate Luxury Group, Keller Williams Park City Real Estate.
He adds that it is a short walk to the Frostwood Gondola for convenient ski access, eliminating the need to worry about driving or parking. In addition to private garages, the homes will have patios and decks.
CANYON RESIDENCES
For those wishing for a traditional single-family living experience among the recreation and amenities of Canyons Village, three luxury homes are being constructed with ski-in/ski-out access adjacent to the base of the Frostwood Gondola. The homes will be near the tee boxes of the 12th and 17th greens and the Waldorf Astoria and Wyndham hotels, by the roundabout. “Luxurious and spacious, the green run ski access is appropriate for any skiing ability, especially novices,” comments Greg Miner of Utah Luxury Properties.
The three homes have contemporary finishes and three-car garages. Each has a distinctive floor plan; two homes have five bedrooms and the other has six.
Canyon Residences
3 Total Residences
(taking reservations)
Size:
4,748 to 5,564 square feet
Amenities:
Three-car garages
Pricing:
Approximately $3.8 to $4.45 million
White Pine Canyon Village
30 Total Residences
(taking reservations))
Size:
1,750 to 3,900 square feet
Amenities:
Two-car garages, community clubhouse, outdoor pool, and hot tub.
Pricing:
$1.2 to $2.73 million
WHITE PINE CANYON VILLAGE
The lower Canyons Village has a very different character than the upper village, explains Greg Miner. “The lower village is slower paced and more forested. We anticipate that buyers will opt to spend at least four to six months of the year here and appreciate the convenience of their own connected garage,” he says. “Located on 4.2 acres along a private drive and cul-desac, there is space around them for a mountain experience more in nature.”
White Pine Canyon Village will offer luxury townhomes as twin homes, triplexes, and fourplexes; penthouses will occupy the top level of each four-plex. Each has a two-car garage and can have a private hot tub. Construction is to begin spring 2017.
Also in the lower village, Miner notes, are two additional hotel sites: An 8.58-acre site just below the White Pine Canyon Village and near the base of the Cabriolet, and a 2.63-acre site near the Canyons Residences at the roundabout.
Vail Resorts has considerably upgraded the ski access, and with these new developments underway, Canyons Village will provide a lively lifestyle for those who choose to live and stay here. Big changes are underway at a rapid pace, and the village should soon take shape.
