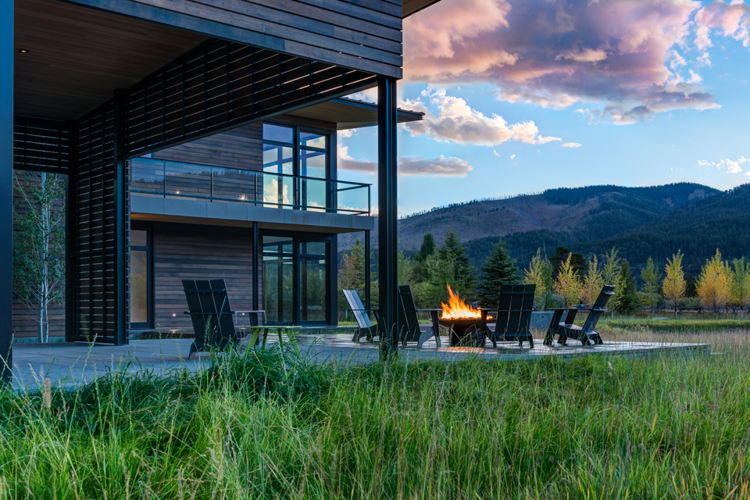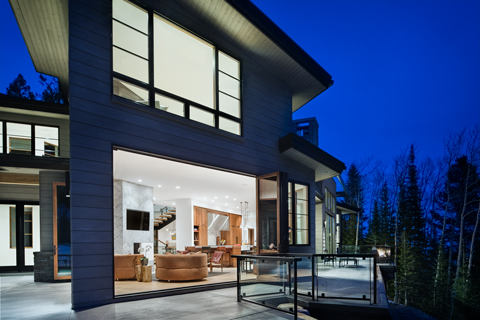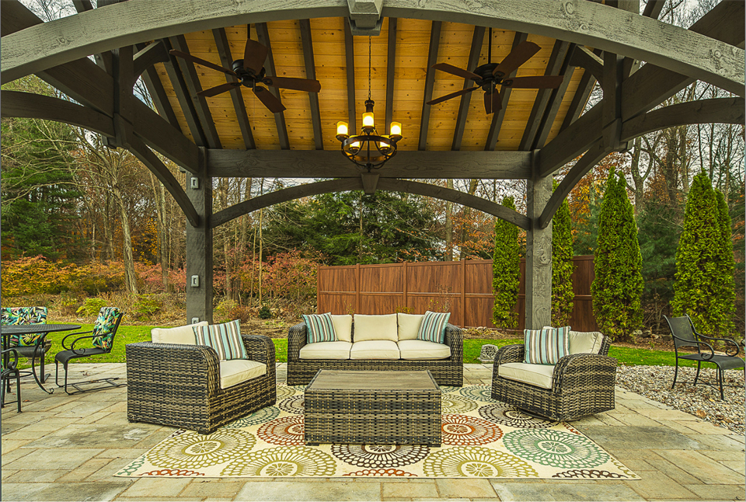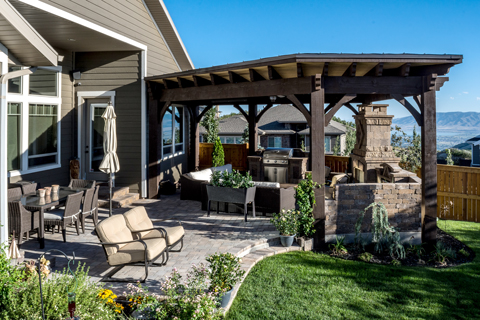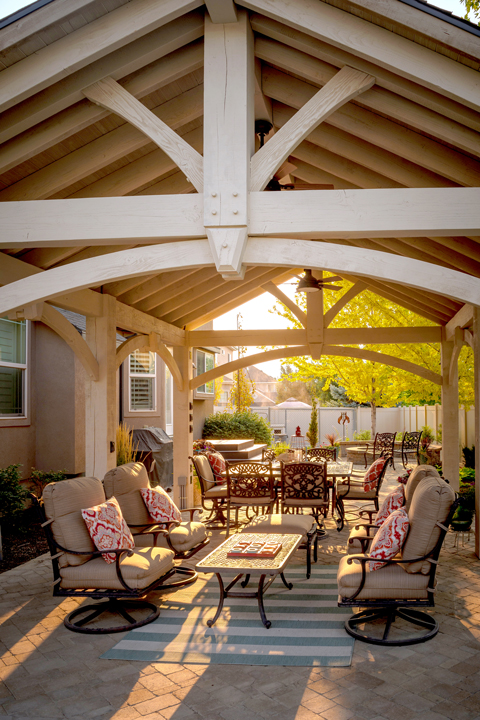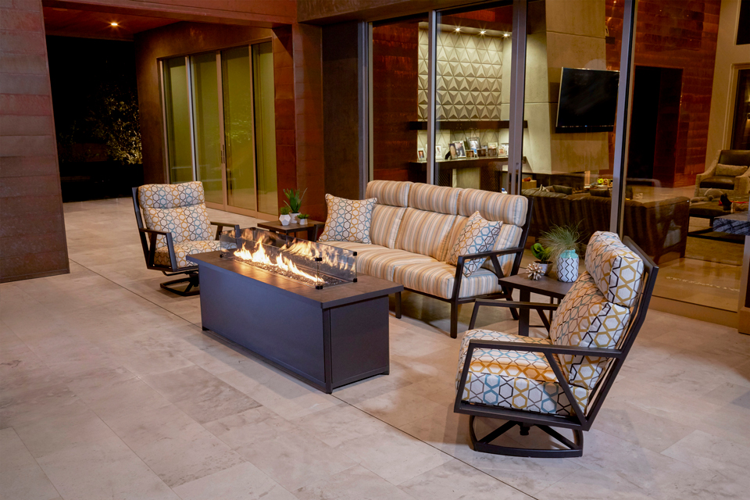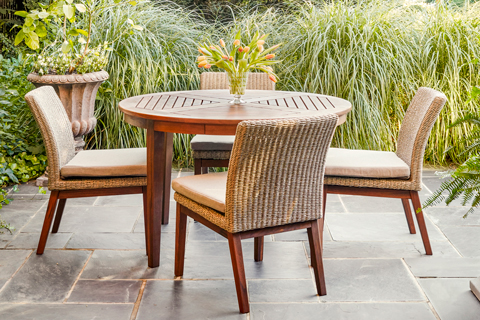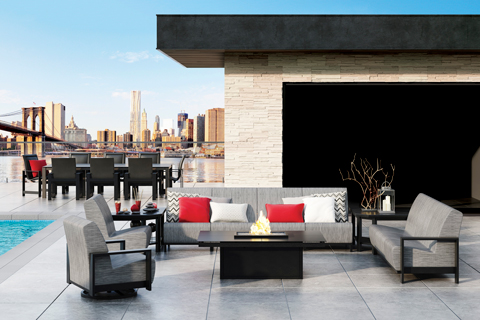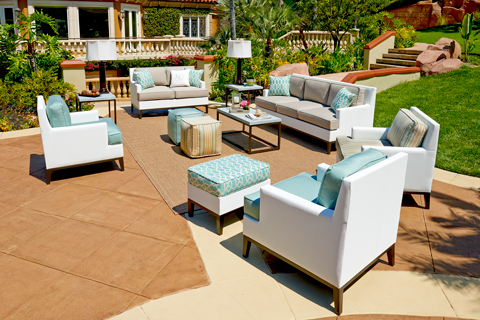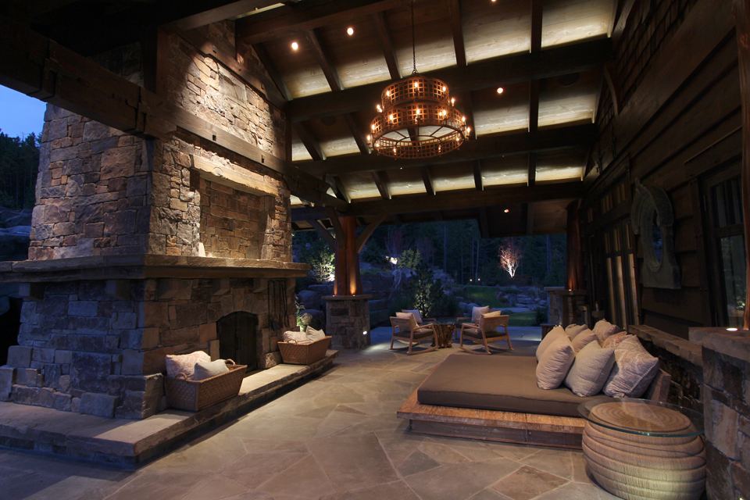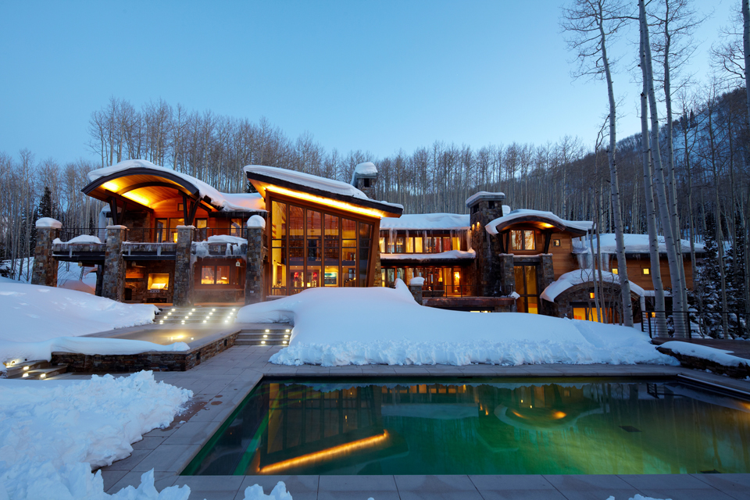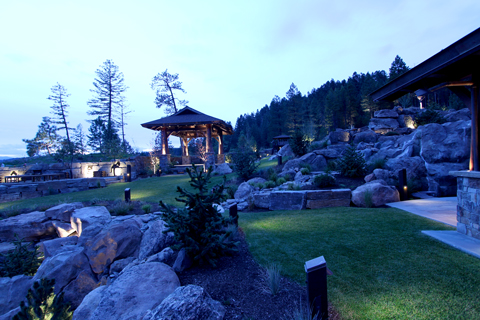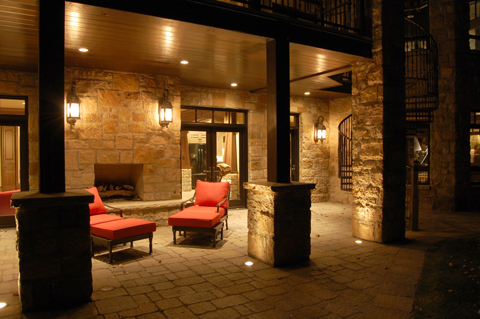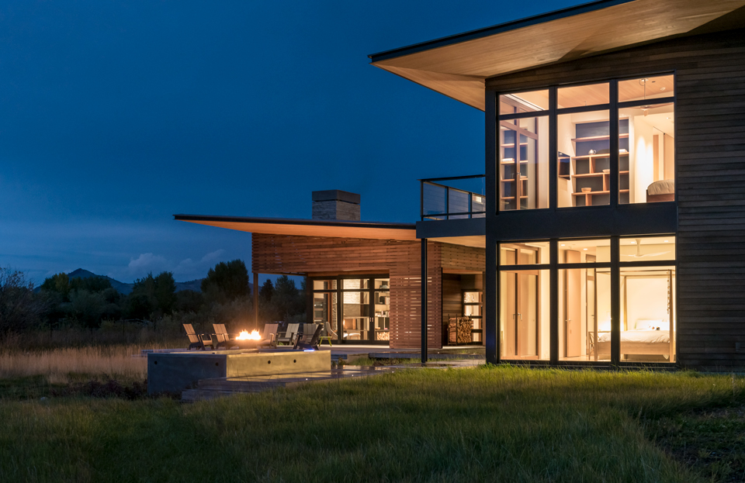It’s the glorious days of summer, so let’s live outdoors!
The wild, rugged setting is why we live here, and our incredible world of mountains, rock formations, forests, deserts, rivers, and all that quietly grows and blooms sustains our spirits. When the snow melts and the temperatures warm, it’s time to move outside and stay outside. There’s no need to head into the house when the sun starts to drop and neighbors flick the porch light on and off and whistle for kids. Instead, gather around the fire pit in comfortable lounge chairs, study the stars, dabble in refreshments, and swap stories.
In the past, enjoying our yards meant looking at it and appreciating the visual beauty, now our yard space is a place to occupy—to live. The current approach to outdoor living is outdoor rooms that mimic what we have indoors. Patios have soft comfortable places to sit and converse, outdoor kitchens turn out fabulous meals without losing the host or hostess to the indoor kitchen, and there are spots for dining al fresco by firelight. The outdoors lends itself to casually and comfortably entertaining friends and generations of family. Families are more comfortable coming over for dinner where the children can run free and play. And because it’s outdoors, there are pools, spas, water features, fire pits, lawns, and sports courts to make it all the more enjoyable.
“THERE’S NOTHING LIKE PARK CITY IN THE SUMMER.”
–Lou Swaringen, Contractors Window Design
Disappearing Boundaries
With so much love of the outdoors, it seems like a natural progression that the boundaries between the indoors and outdoors would diminish, and technology is making it possible to have protection and transparency when the weather is harshly cold, and the ability to open the glass when it’s time to enjoy going outside.
Lou Swaringen, owner of Contractors Window Design, describes the effect of opening the glass as creating just one whole space. Initially popular in Hawaii, both new construction and remodels in Park City are incorporating these doors.
“There is nothing like a Park City summer,” comments Swaringen, who has been Park City’s guide to window selection since 1990. “Yes, people have associated me with windows for a long time. I provided windows to the majority of Park City homes. So much so, I have been teased that future archeologists will date Park City homes by the windows I was selling during a specific time period.” Contractors Window Design may have grown up in Park City, but now it has showrooms in Salt Lake City, Provo, Saint George, and Las Vegas in addition to the Park City location. The showrooms are designed to experience the easy operation and the differences these spacious opening doors make, and to see the many other window products.
“To me, it’s not surprising that so many builders and architects are building homes with these disappearing glass walls,” says Swaringen. “Especially compared to other mountain resort areas, Park City has a lot mellower climate and doesn’t get as cold. In fact, I have seen people open up window walls even in the winter. It’s wonderful—just one whole space with the fire pit. I opened up the doors for a Super Bowl Party, and people loved meandering outside to the fire.”
According to Swaringen, these tall sliding doors can exceed 12 feet in height and can open a space over 40 feet long. New construction requires a structural engineer for these extremely large openings in order to support the broad open expanse. “However,” adds Swaringen, “we can provide these systems to replace existing doors that are as narrow as a nine-to twelve-foot traditional opening. Recently in Park City’s Fawn Grove, we replaced the windows with top-hung bi-fold doors, and it totally transformed the space. Similarly, at the Park View condos, we replaced traditional glass sliders with nine-and twelve-foot bi-fold doors. It’s an entirely different and dramatic effect.”
Top-hung bi-fold and multi-sliding doors are just a couple of examples of the available technologies. Swaringen explains. “With bi-fold technology, all the panels open up and slide to the side, opening the entire space. Multi-sliding systems can be designed to disappear into a pocket where the panels are hidden from view. Sliding systems can have retractable rollers on the bottom that glide effortlessly. A two-year-old child can open an 800-pound sliding glass panel.”
With a bi-folding system, the glass panels fold open all the way and there is no separation between the hearth room and the patio spaces. The stillness and beauty of the evening comes inside.
– Photos courtesy of Contractors Window Design
Swaringen continues, “A less expensive option is a fixed roller system. Although they do not slide quite as effortlessly, they are significantly less in cost for the same sized installations as telescoping systems, commonly known as lift-and-glides. One advantage of the fixed roller sliding systems is they can be automated and be operated with the press of an icon on a smart phone. Really, the technology depends on how often the doors are opened and the desired appearance.” These different doors are available in the showroom where customers can compare the different looks and the operating systems.
Cover, Shade, & Sifted Light
Pergolas, gazebos, and pavilions give shape and form to outdoor spaces and offer a separate unique space – similar to the rooms inside the home.
Utah-based Western Timber Frame custom designs gazebos, pergolas, pavilions, bridges, breezeways, arbors, trellises, and other artistic outdoor structures and ships them all over the country.
The location, home design, and client’s lifestyle drive the unique design of every structure Western Timber Frame builds.
It is a unique business model where in a design manager works with the client to produce 3D renderings of a custom design. These designs are specific to the location and the client. Then, Western Timber Frame’s timber wright craftsmen produce all the components and ship out a customized heavy timber kit that is stained and ready to assemble. Each kit is designed with Western Timber Frame’s patented dovetail connection method and incorporates one of over 600 trademarked designs. Handy homeowners, non-specialized contractors, or Western Timber Frame’s own installers (Western Timber Frame installs over 95% of kits sold in Utah) can assemble the heavy timber structures.
“Living rooms, dining rooms, kitchens, bars and grills—by creating spaces similar to a resort, it’s where you want to hang out, and you live like you do on vacation, a fantasy stay-cation,”
–Hyrum Thompson, co-founder, Western Timber Frame
Hyrum Thompson developed the patented dovetail system and cofounded Western Timber Frame with Brad Lavery, CEO. Lavery was just recently nominated to Utah Business Magazine’s 2017 “40 Under 40.” Lavery says, “The goal is to create a special environment where you will spend time with no walls, but still have the feeling and atmosphere of a room. It creates a lifetime of memories.”
Western Timber Frame builds tough structures. They can be engineered for up to 170-mile-per-hour winds, and each custom design takes into consideration localized snow load. The preferred material is rough-sawn timber for a variety of factors: the stain penetrates better, it requires less maintenance, and Thompson finds it more aesthetically pleasing. “It is much more outdoor-friendly,” adds Thompson, “and it looks better with the rock and stone of mountain architecture.”
The pergola supports fans, lights, and electrical outlets to provide that extra layer of comfort that extends the use of outdoor spaces, plus shade and protection from the elements.
– Photos courtesy of Western Timber Frame
Thompson notes that Western Timber Frame’s approach of “nothing off-the-shelf” works well for Park City. “Our designs are unique and different to fit with the design of the home. I doubt there are many places in the U.S. with as many unique and interesting homes as Park City.” Western Timber Frame structures can include stone support columns to better tie into the surroundings, and they come in multiple styles to coordinate with Tuscany, traditional, rustic, or contemporary designs.
Not every day is perfect, and it doesn’t matter with a well-equipped outdoor space. “A shelter structure does more than protect from wind and weather. It’s a place to install fans or heaters and to attach lights, and with our sturdy beams, you can hang swings, hammocks, or egg-basket chair swings,” observes Thompson.
“People tell us that their pergolas, pavilions, and gazebos have enhanced their lives in ways they have never anticipated. They are natural spots for parties, weddings, or a personal escape,” recalls Thompson. Western Timber Frame has an indoor/outdoor showroom in Lehi. A design manager can discuss possibilities and develop a custom design.
“Our staff members are outdoor people who understand the allure of outdoor living.”
–Dawn Holtz, Christy Sports
Function, Comfort and Luxury
A combination fire pit/coffee table by OW Lee makes this conversation setting comfortable regardless of the temperature or the time of day.
Outdoor rooms, just like their indoor counterparts, require furnishings to optimize the function of the room. However, designing your outdoor space can be a bit tricky with factors like weather, bright mountain sun, and the harsh freeze/thaw cycles affecting the quality of the furniture. Outdoor furnishings have become a specialty where expert advice truly comes in handy.
Christy Sports is a top source for outdoor furnishings ranging from lounge furniture, dining sets, fire pits, grills, and outdoor kitchens. It may seem surprising that a ski shop would have such extensive offerings for furnishings. “No, not at all,” responds Dawn Holz, a manager who devotes winters to sportswear and ski equipment and the rest of the year to outdoor furnishings. “The seasons correspond well, and the people here are enthusiastic about the outdoors.”
Christy Sports has two local showrooms displaying in-stock high-end outdoor furniture as well as an extensive selection of collections available for special order, in Salt Lake in the Olympus shopping center near 3900 South, and a brand new Park City location at Canyon Corners in Kimball Junction. Customers can receive a full-service consultation and advice from experienced staff at both locations. “Service and helping customers express their personal style is the focus of our design centers,” says Holz. “The design consultation takes our customers from idea conception to completion of their outdoor space, ensuring they get the outdoor room of their dreams.”
Comfort is built into the seating with woven fabrics, cushions, and a slight recline.
“In addition to helping create a custom space from start to finish, we can also extend the life of outdoor furnishings,” adds Holz, referencing the range of covers they stock to preserve the investment of fine outdoor furniture and chests for storing cushions off-season. “We also custom order replacement cushions, including some vintage furniture lines,” she notes, showing photos of a mid-century modern set newly powder coated and with cushions ordered from the original manufacturer.
Strong modern design drives outdoor furnishings in several lines offered by Christy Sports, including Homecrest and Gloster.
With interest in modern design becoming popular, Christy Sports features furnishings with strong modern lines, including those by Gloster and Homecrest. The strong design lines complement the outdoor spaces of modern and contemporary architecture.
In addition to comfortable lounging furniture, Christy Sports carries numerous dining sets. “It can be windy in some Park City locations, and we carry wrought iron in classic styles and cast aluminum because the weight anchors them. Other design options include sets with raised table heights that can be paired with comfortable chairs with a bit of recline. To soften the sun’s glare, Christy Sports also offers umbrellas in a variety of heights, tilting options, and sizes. For outdoor kitchens, there are grill choices from four top suppliers: Traeger, Big Green Egg, Saber, and Sunfire, as well as kitchen units with counters and storage.”
Christy Sports carries over 20 lines of furnishings and showcases them at its showrooms. The Park City location at Canyon Corners is brand new and carries the latest inventory.
– Photos courtesy of Christy Sports
According to Dawn Holz, if you are thinking about updating or creating your outdoor space, Christy Sports is the best starting place. “Our staff members are outdoor people who understand the allure of outdoor living. Let them get to know you and how you like to live, give them a chance to ask questions, let them show you some pictures, and you will get a feel for what is possible.”
Light when the Sun Sets
Lighting makes it possible to extend your outdoor time well after the sun sets.
Outdoor living spaces take on a whole new character when the sun goes down. The beauty of the outdoor landscape, appreciation for the home’s architecture, and the functionality of the outdoor living spaces all depend on the lighting. Helius Lighting Group is a specialist in lighting design for the whole home and property, and lighting for outdoor living is a part of the work they undertake.
Combining technology and artistry, Helius Lighting Group designs lighting and lighting systems so the interior and exterior of the home work harmoniously,
– Photos courtesy of Helius Lighting Group
Since 2002, Helius Lighting Group has designed architectural lighting for luxury residences and a variety of hospitality and resort properties. Helius also designs associated systems including: lighting control, motorized shades, electrical systems, and audio-visual/automation systems. As designers, Helius provides documentation to the architect and construction teams. Firm principals, Paul Hixson and Jarron Pew, head the Helius team in this highly technical field that requires an artist’s touch of creativity.
The selectivity in placing lights is evident in this landscape. Some of the rocks in the water feature are highlighted; the uplights on the pavilion’s beam supports accent the rock and timber; and pathway lights outline the walkway to the pavilion and fire pit, as well as illuminating stairs.
When asked about what is involved in lighting outdoor spaces, Jarron Pew explains that there are many factors. “The client sets the purpose of the space. For example, a master bedroom terrace might be a place for reflection and viewing the night sky. If that is the case, a simple step light by the door may be all that’s needed. Contrast that to a living room deck, which is often a place for entertaining. More lighting is needed to invite people outside to mingle. Layering decorative fixtures, down lighting, and accent lighting helps individuals better appreciate architecture and gain the additional necessary lighting.”
Lighting in layers avoids under lighting, glare, and misplaced shadows.
– Photos courtesy of Helius Lighting Group
“For a mountain escape, it’s important to experience the darkness and enjoy the stars. A little light goes a long way,” says Jarron Pew, principal and lighting designer, explaining that in the city more light is needed for an impact because of greater ambient light.
Paul Hixson adds, “The role of architecture is important to us. We ask whether we should bring attention to features, or let them fade away in the darkness. We have to be measured in our designs: if we light everything then there ends up being less of an impact than if we carefully pick spots to illuminate.”
“For a mountain escape…A little light goes a long way.”
–Jarron Pew, Helius Lighting Group
When asked about pathway lights, Pew comments, “Pathways are interesting because you typically only pass through them and don’t pause to look around. This means the light level can be more subtle. Pathway lighting can build as it guides you to the lit destinations that are the visual priority.”
Helius is seeing more outdoor rooms in landscapes. “For outdoor rooms, we provide additional lighting layers similar to inside the home. We need to avoid under lighting while also avoiding glare or misplaced shadows,” explains Hixson.
And other trends? “Everything has transitioned to LED, which is overall good—more selections for color and light output, longer life, minimal maintenance, less heat, lower energy, and smaller products. The challenge with LED is ensuring compatibility with dimming systems so the project is not overlit. Another plus is that there are some really fun color-changing options that the homeowner can manage through a tablet or smart phone.”
With just enough well-planned light, outdoor living spaces will be lively living spaces filled with enjoyment for family and friends.
