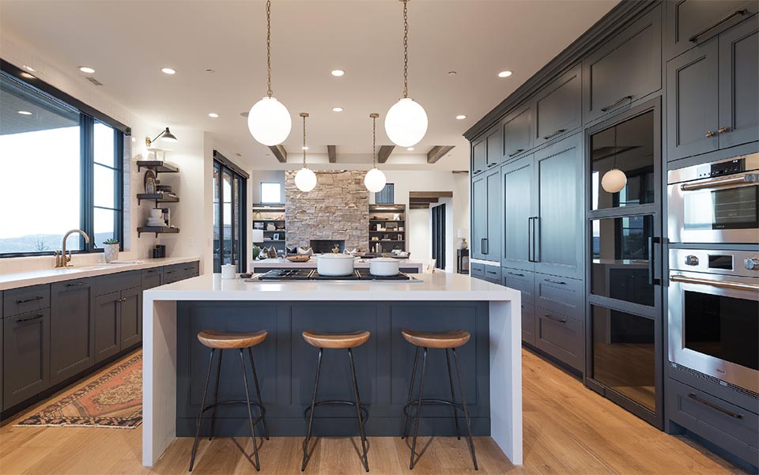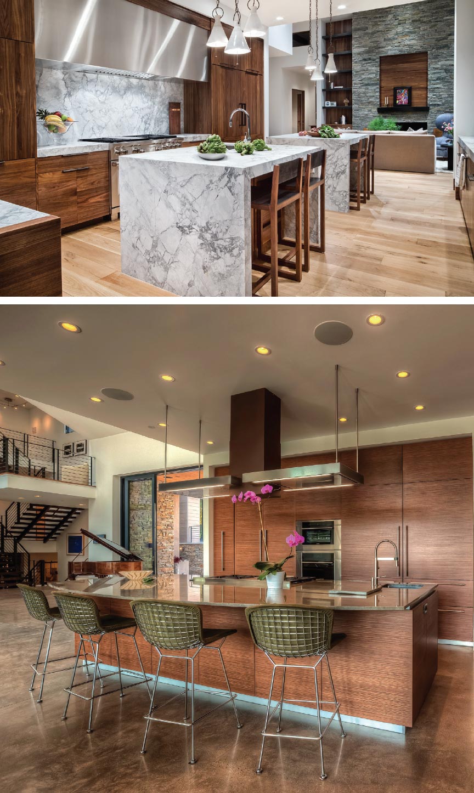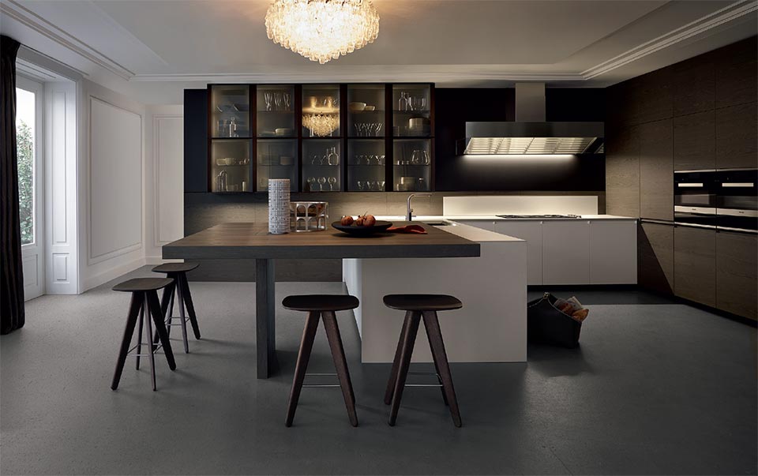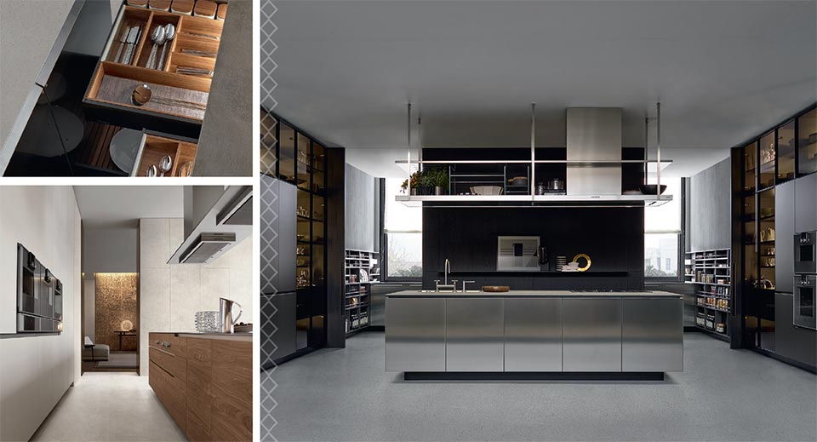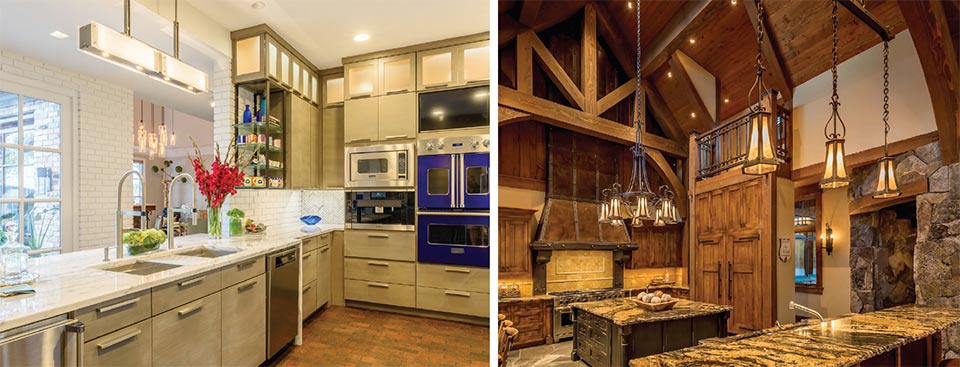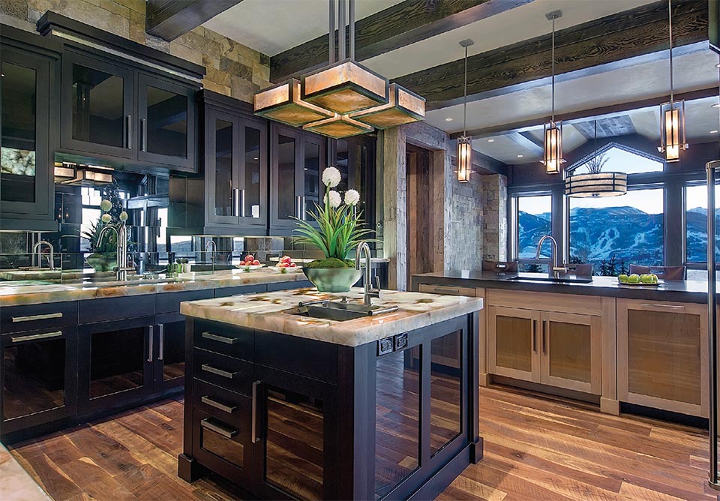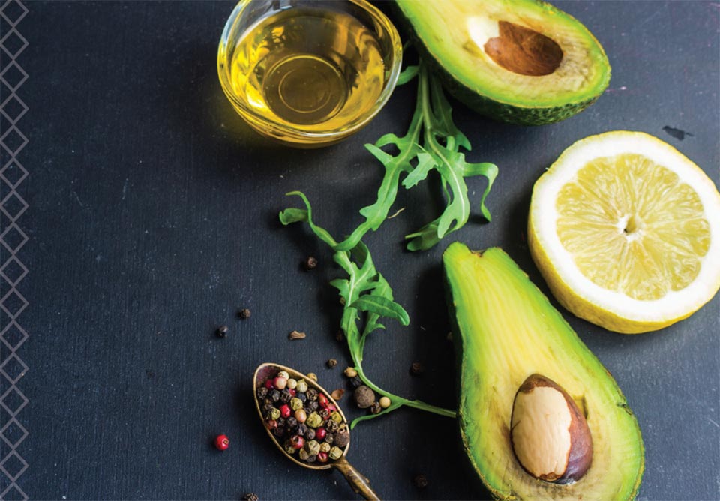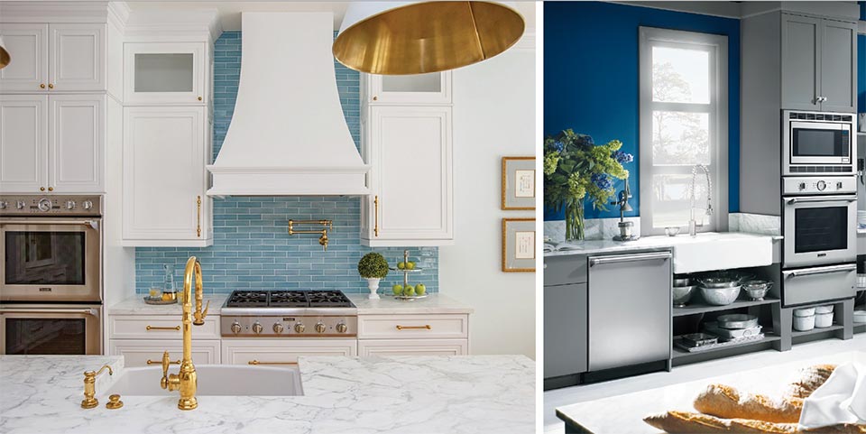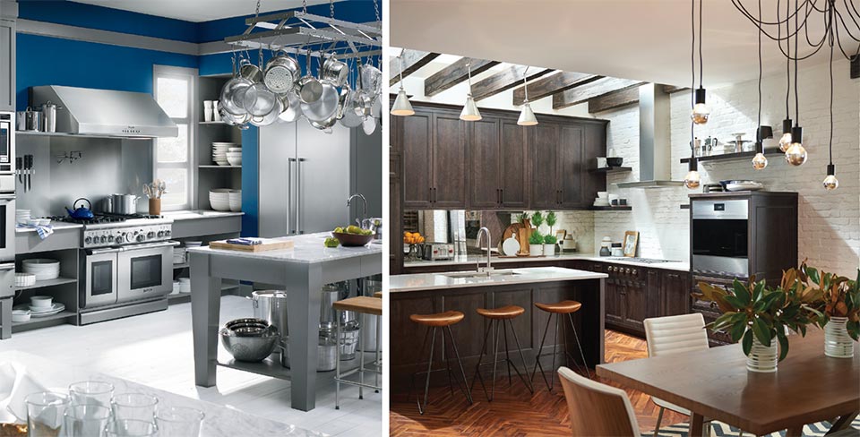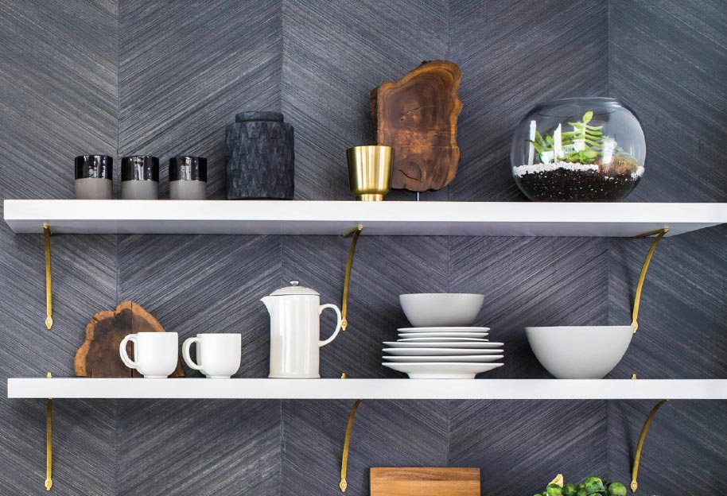Piecing Together The Perfect Kitchen
The kitchen is considered the heart of a home. And for good reason. A space built for cooking, eating, and conversing, the kitchen sustains families by providing a spot for daily connection. It’s the first place we connect in the morning, often the first place we come to decompress after work, and it sees many-an-evening filled with homework, good smells, toasts, and entertaining. In many ways, the kitchen binds families together, and, as we learned from our kitchen specialists, it does the same for homes.
Drafting the Dream
Otto/Walker Architects
Rick Otto found his way to Park City in 1974 by chance. He had attended architecture school with a friend who was based here, and took his first opportunity to move from Columbus, Ohio, to the mountains. Just over 10 years later, he partnered to create Otto/Walker Architects and has been designing homes ever since then.
“Over our 32 years in existence we’ve worked primarily on custom residential design,” says Otto. “It’s been an unbelievable experience to be able to work here in Park City all these years. Coming from the Midwest, I love that the mountains create such a scenic experience. We translate that into our work.” Otto works with his clients to enhance that living experience, and notes that for many clients, the process of designing their dream mountain home is often a very personal process. When he designs, he gets to know his clients so he can understand what their priorities are for their spaces. Do they like to cook? Entertain? How big is the family? “It’s fun working through the process with them,” Otto says. “Once I know their feelings I can design a well-working space.”
The first step in kitchen design is location, location, location. Otto/Walker recognizes that nearly every lot in the Park City area has a scenic view of which to take advantage, so getting as many rooms on the viewing side of those vistas becomes a priority. Naturally, those views come with great light to nicely bring the outside in.
“We also try to place the kitchen so that it flows with other spaces,” adds Otto. “We pay attention to what rooms surround the kitchen, like a great room or accessory space, and understand how the clients will use those.” For example, Otto notes that while open floor plans are popular, no one wants to immediately see the kitchen when they walk into the front door and adjusts location to fit that specification. Additionally, when designing an accessory living room, he considers how a couple might flow from the kitchen into it for morning coffee.
“Over our 32 years in existence we’ve worked primarily on custom residential design. It’s been an unbelievable experience to be able to work here in Park City all these years.”
–Rick Otto, Otto/Walker Architects
Built into location is functionality. Placing the kitchen near the garage, for example, will allow for the easiest transport of groceries into the pantry on a busy afternoon. Location transitions right into the basic functionality of the kitchen itself.
“Once you’ve created flow and relationships between different rooms, you have to get to the specifics of the kitchen,” says Otto. “That’s where we start thinking about what sort of appliances will be located where in order to meet our clients’ desires. Then there needs to be efficiency between those appliances.” Otto describes the working triangle he creates between appliances, where there is a seamless flow from the refrigerator, to the cooktop, to the sink, with enough countertop space to properly prepare food in between.
Once the basic practicalities are accomplished, Otto thinks about how a space will facilitate connection for the people who use it. “In the old days the kitchen got built into a back room hidden from the house. Now it’s part of the open space of a house where people experience and enjoy many of the same attributes of any other room,” says Otto. Namely, the kitchen is a gathering place, so its design must suit an assembling crowd.
“Sociologically, there’s something about people gathering in the kitchen,” says Otto. Even if you try to lure them into other parts of the house, everyone will tend to gather wherever the action is. Open, functional kitchens allow space for both hosts and guests to enjoy each other’s company. “We want to design a good, functional, efficient kitchen with the gadgets, countertops, and cabinetry that allow you to do great cooking and entertain people without sacrificing one for the other,” Otto adds.
Whether in drafting, design, or follow-through, a comprehensive kitchen design takes plenty of effort and planning. It’s a mix of psychology, spatiality, and pure practicality. After years in the business, Otto/Walker has the process down to a science, and one look at his final products will tell you as much.
For more information, please visit us at Otto Walker Architects
Technical Sophistication
Poliform SLC
A decade ago, after designing and managing several large projects using locally-sourced cabinet companies, Brent Jespersen decided it was time to bring Italian design and sensibility to the kitchens of the Mountain West. He opened a dealership for one of the leading luxury cabinet companies in the world, Poliform. With its headquarters just outside of Milan in Inverigo, Italy, Poliform is an established leader and innovator in the industry, both aesthetically and functionally, and Jespersen couldn’t be happier to represent them. They recently celebrated 10 years of Poliform in the Wasatch.
“European-based systems are just so much better than what we have available,” says Jespersen. “I was attracted to Poliform because of their incredible finishes, clean design, and unconditional quality as well as their strong business systems and operations. “We are able to deliver on small, loft-style kitchens or large, complex projects where we are doing all the cabinetry in a home.”
Poliform’s manufactured kitchens exude efficiency through design. From pocket door units for countertop appliances to a new, streamlined style of a Lazy Susan that the Poliform SLC team calls “magic corners,” the capabilities for personalization are extensive.
“The technical sophistication of our manufacturing techniques has created so many options in customizing features,” adds Jespersen. “We have really nice drawer inserts, LED lighting in base and wall cabinets, and various pantry pull-outs, all delivered in stunning finishes in beautiful Italian style.” This spring, Jespersen heads to Italy for the annual global kitchen show Eurocucina, where they will see all the latest innovations and styles and especially all the new Poliform products and finishes. Poliform consistently has one of the largest displays in the show.
Alongside the excellence of their final product, Poliform prioritizes client experience through the revision and material selection process. Luxury and personalization are the name of the game when it comes to the entire Poliform experience, which Jespersen and his team see as another plus to their work.
“We are a boutique company doing white-glove service throughout the entire project. Ours is a collaborative and focused process that is really different from most approaches to kitchen and cabinet design,”
–Brent Jespersen, Poliform SLC
“We are a boutique company doing white-glove service throughout the entire project. Ours is a collaborative and focused process that is really different from most approaches to kitchen and cabinet design,” says Jespersen. Local clients can visit the newly-built Poliform studio in Sugarhouse, which exhibits the possibilities of the brand. There are several kitchen and closet displays as well as furniture displays.
For an even more deluxe experience, Jespersen will meet clients in New York City, or Los Angeles, or in the client’s home market to visit other Poliform metropolitan showrooms. These urban showrooms have tens of thousands of square feet of show space and provide a high level of luxury service. “It’s a personal level of service that other companies can’t offer,” says Jespersen. “We have a worldwide network of showrooms that we can turn to and that all maintain the status of the brand. At the same time we are here and local and that ensures a quality install and delivery that clients want. And in that sense it’s a great fit for people building in and around Park City to get a world-class product with white-glove local service.”
When designing a kitchen, the Poliform SLC team meets with the clients and/or with the project’s architect/designer to go through the design, the materiality, the technology, and the options to help them hone in on the design as it relates to their needs and budget. Next, they produce full architectural shop drawings and 3D models to show the geometry and materiality of their vision. They then revise until the final product is a true one-of-a-kind dream kitchen.
“I also chose to partner and represent Poliform because they do more than kitchens; we have a full range of closet systems, cabinetry, and furniture,” says Jespersen. “Once we’ve got the kitchen designed, we can look through the rest of the house to include bars, bookcases, anything to connect one room to another. The final product is always so beautiful, and we always feel proud to be involved in such great projects. I’ve been doing this now for 10 years and we have worked on some amazing projects but at the same time, with the growth in and around Park City, I feel like we are just getting started.”
For more information, please visit us at Poliform SLC
Transformative Lighting
with Hammerton
Utah-based Hammerton has watched the evolution of the kitchen space from a front-row seat. Two decades ago, the custom lighting manufacturer put itself on the map by building rustic pinecone-laden steel chandeliers for luxury ski homes going up across the Intermountain West. But the lighting industry has changed dramatically since that era, and Hammerton has been on the forefront of this transformation. Today the company’s work emphasizes contemporary designs, artisan glass materials, and LED—all designed and handcrafted in their 50,000-square-foot Salt Lake City facility.
Hammerton founder and VP of Design Levi Wilson has unique insights on the paradigm shift in kitchen lighting here in the West. “The kitchen has literally become the ‘heart of the home,’” says Wilson, noting the growing popularity of open floor plans and custom design. “So a kitchen lighting plan is no longer just about function. Fixtures need to integrate with the overall interior design and help connect adjacent spaces. They must be beautiful and visually engaging, as well as functional.”
“a small space with a visually engaging lighting plan will be far more livable and enjoyable than a large space that lacks the same attention.”
–Levi Wilson
Getting kitchen lighting right, as Wilson explains, involves several considerations that are frequently overlooked. First, there is the issue of scale and proportion. “Today’s kitchens are larger than ever, but most off-the-shelf fixtures are way too small for these spaces,” says Wilson. “All too often we see massively scaled kitchen islands with tiny pendant lights floating overhead. That’s a total missed opportunity for elevating the overall kitchen design. At Hammerton, we’re not afraid of bold fixtures that make a statement and appropriately fill a space.”
Lighting materials and finishes provide a means of extending or integrating design elements across an open kitchen plan. But rather than repeating the same fixture style throughout, Wilson recommends a more inspired approach. “For large, multi-use areas, we typically recommend a series of unique lighting designs that each stand on their own but collectively nod to particular textures, colors, motifs, or other elements of the interior plan,” says Wilson. “That’s vastly more thoughtful and visually intriguing than repeating identical fixtures throughout a space.”
Also overlooked is the height at which lights are hung. Historically, the standard rule of thumb positions ceiling-mounted fixtures at 30” above a kitchen surface or sink, but an open kitchen often dictates otherwise. “It’s important to consider the overall space design before finalizing height,” Wilson explains. “Hanging fixtures too low can impact the visual flow between spaces, and also obscure scenic window views.”
Ultimately, a successful kitchen design requires planning ahead and giving the same thought to lighting as the rest of the space. “Particularly with high-end projects, the biggest mistake is not thinking about lighting until construction is well underway,” says Wilson. “When homeowners spend big dollars on custom cabinetry, luxury appliances, and the like, and then neglect to give similar consideration to lighting, it shows in a big way.”
“Decorative lighting is basically jewelry for the home,” adds Wilson. “So a small space with a visually engaging lighting plan will be far more livable and enjoyable than a large space that lacks the same attention.”
For more information, please visit us at Hammerton Lighting
Filling in the Blanks
Mountain Land Design
Mountain Land Design is a born-and-raised western entity with national influence and a regional heart. With showrooms in Salt Lake City, Provo, Boise, Sun Valley, and Jackson Hole, they are rich with resources for getting their clients exactly the appliances, plumbing, and hardware they seek.
Hardware manager Steve Stockfish joined the company in 1994, when the company was a small boutique showroom in Park City. Today, its success and commitment to quality is known throughout the Mountain West.
When it comes to kitchens, decisions on appliances rule functionality, while hardware selection decides eventual aesthetic. “We have the opportunity to update our showroom every year because we have a huge annual clearance sale,” says Stockfish on how the company keeps up-to-date on the latest and greatest installments. “We also get new enhancements every six months so we have the best options before our clients even know they need them.”
Included in these choices, about which many homeowners know little, are induction cooktops, steam ovens, and built-in coffee makers. “Induction is a cooking process that uses magnets to transfer heat right into the pot, rather than through the burner,” explains Stockfish. “Essentially, your pan becomes the burner. The temperatures aren’t as hot, it’s easier to clean, and doesn’t deplete at higher altitudes like gas. I have an induction cooktop at my house and I will never go back to gas.”
“We have the opportunity to update our showroom every year because we have a huge annual clearance sale.”
–Steve Stockfish, Mountain Land Design
Sometimes specific appliances can be overlooked initially, leaving potential challenges with crucial kitchen elements such as ventilation. Mountain Land Design works with architects and designers early on to make sure that kitchens are designed effectively. With Mountain Land Design’s expertise and experienced salespeople, there is always a solution.
Mountain Land Design can fill the needs of an entire kitchen. In luxury mountain environments, that might mean equipping more than one cooking area, with several different uses and storage plans. The Mountain Land Design team works with each individual buyer by applying industry expertise to the needs of the client. They help create a beautiful kitchen by collaborating with representatives from other trades such as cabinet makers, counter top suppliers, and lighting specialists.
Once appliance selections are complete, the hardware in a kitchen is the finishing touch. Mountain Land Design specializes in door and decorative cabinet hardware with options tailored to any living space. “There’s been a real resurgence of satin, antique, and lacquered brass,” says Stockfish, naming styles that fit into traditional and contemporary spaces. “One of our lead designers in the area recently highlighted the importance of brass kitchen hardware in one of her speeches to the construction community.”
When it comes to hardware, the details make the difference. From calculating hardware quantities for an architectural plan, to selecting specific pieces, all the way through to delivery and installation, the Mountain Land Design team works hard to make sure the hardware is finished correctly the first time.
The Mountain Land Design team is the best in the business. Most of the staff has been with Mountain Land Design for over a decade—that’s over a decade’s worth of weekly training, countless hours of customer service, and years of building relationships. Visit one of their showrooms to help inspire your dream project!
For more information, please visit us at Mountain Land Design

