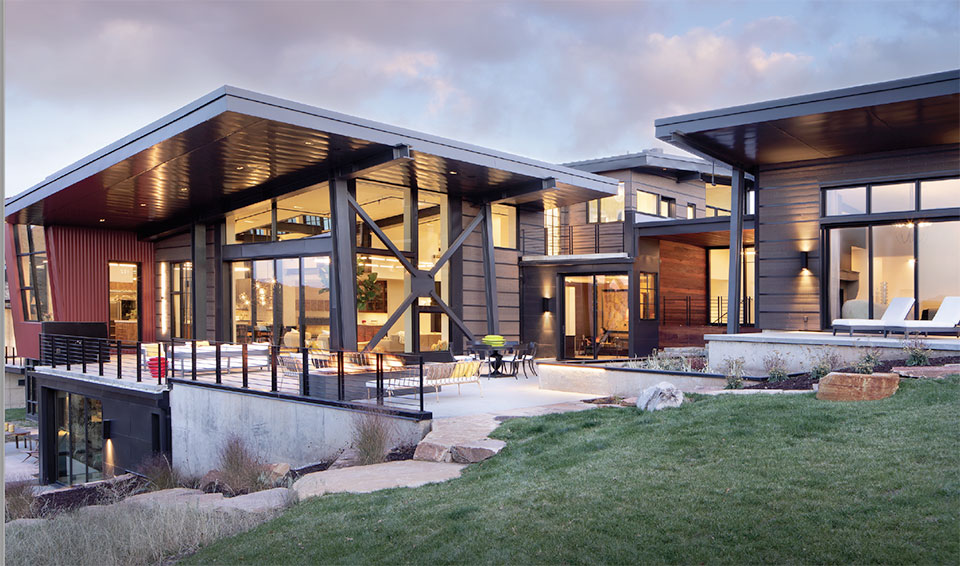Go West Development
LOVE-FILLED TRUTH IN ARCHITECTURE
At 27 Normans Way sits a house that sets the stage for the ultimate moments in life. It is the result of multiple perspectives coming together to express courageous form and fearless emotion.It is grounded in the aesthetic of a well-traveled life. It is a place meant for celebrating worldly experiences and creating magical moments.
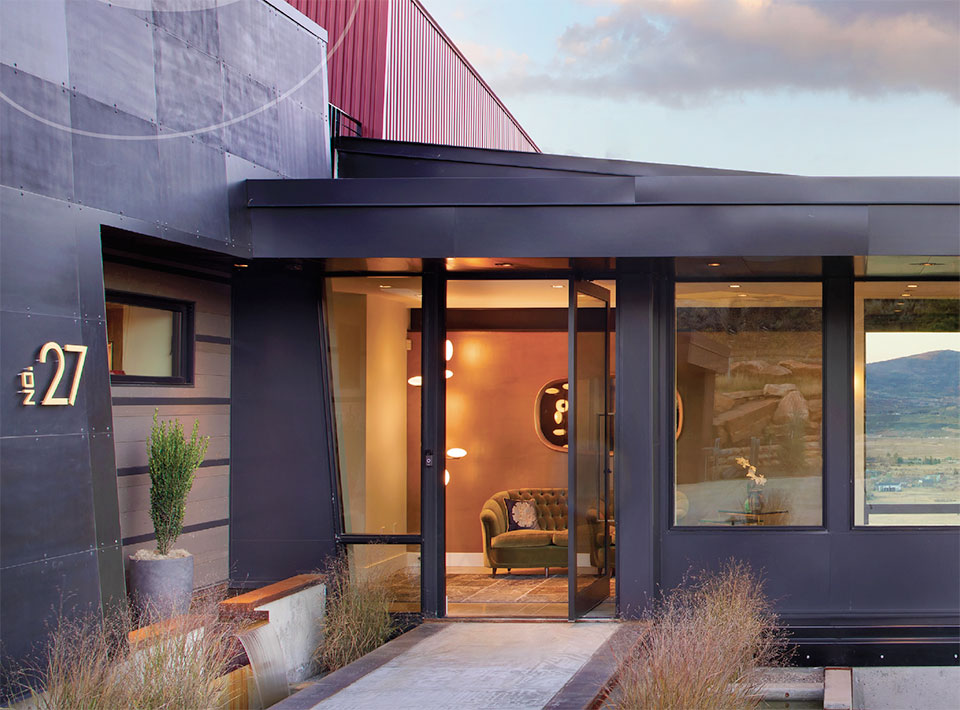
“The highlight for us when we hand the keys over to the owner knowing we have crafted a piece of art that they can live in and whose uniqueness and quality create real and lasting value.”
–Preston Campbell, Go West Development
27 Normans Way was a group effort led by executive producer Diana Scardilli’s creative direction. Builder Preston Campbell of Go West Development built and executed the architectural vision of Jean-Yves Lacroix. Lighting designer Nash Martinez, who owns the Portland, Oregon-based Current Collection, helped bring Scardilli’s vision to life.
Scardilli says, “I appreciate beauty of all kinds from every source. I believe it is always worth the extra minute to stop and experience anything that is beautiful. A color, a fabric, a smile, a random kindness, a song lyric, an unexpected or original flavor melded perfectly in food. My mother always told me to cook with love. So, I try to bring love to everything I do that is creative. That is how to find beauty. I stop to take things in, to consider the context, and to find the connections to further and maximize the vision and experience.”
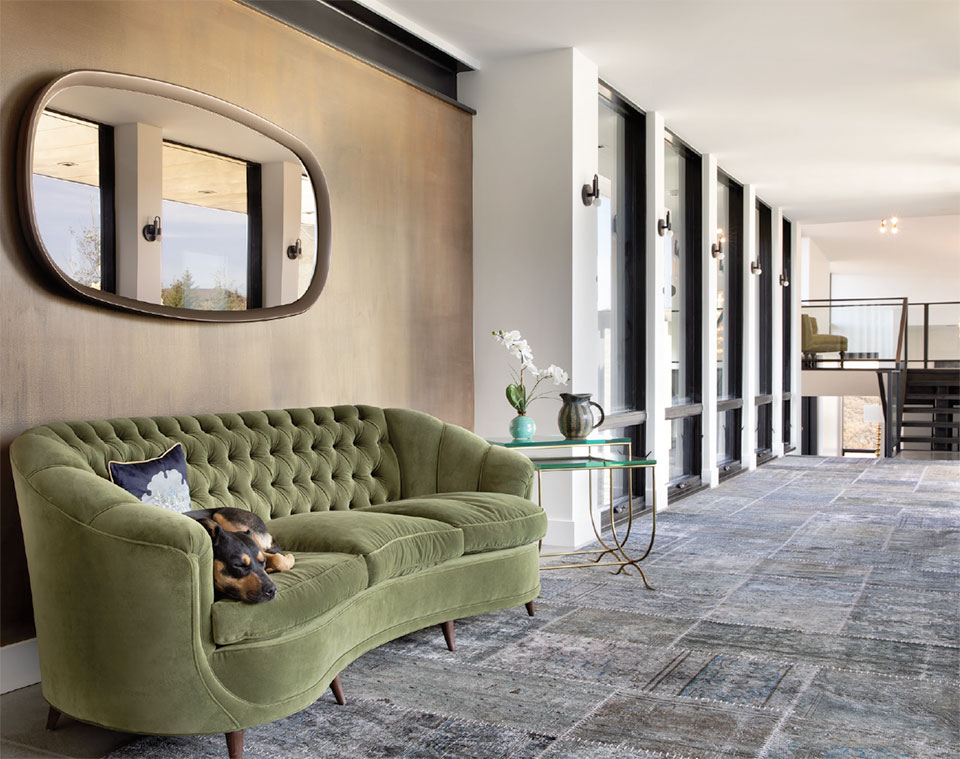
…My mother always told me to cook with love. So, I try to bring love to everything I do that is creative. That is how to find beauty. I stop to take things in, to consider the context, and to find the connections to further and maximize the vision and experience.”
–Diana Scardilli, Creative Director, 27 Normans Way
27 Normans Way is built in the post-Industrial Age style with lots of steel and exposed concrete. Builder Preston Campbell says that this house represents “what we like to call ‘Truth In Architecture’—a phrase I’m sure we borrowed from somewhere. What we mean by that is that the elements of the building are visible. Steel that you see coming up through the floor is not a design element, it’s a structural element. Instead of covering it up, it’s exposed.”
Inside, like the exposed steel in the floor, architectural cornices are not just for visual interest. They are strategically placed in a room meant for playing live music. They create a space with exceptional acoustics.
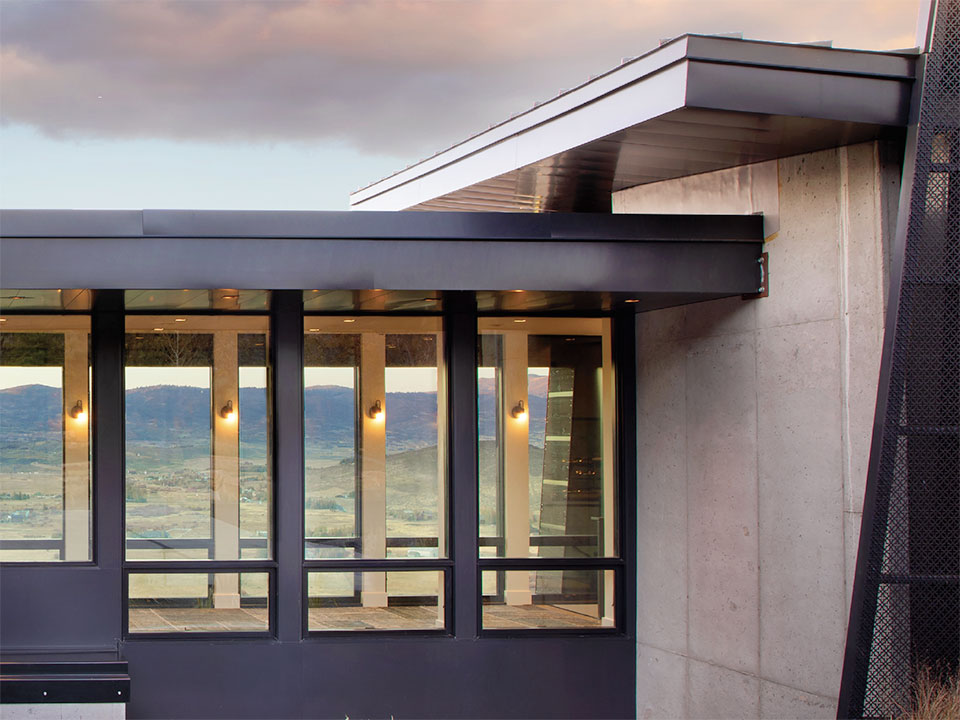
Scardilli adds, “The art in the home is the lighting. It is also the endless views expressed from every massive picture window that is in every single room of the house. This was the architect’s genius at work.”
Campbell recalls, “We’d built a spec house nearby that had lots of custom steel and concrete features, as well as many green elements. We’d essentially transported the idea of a New York loft to the Utah mountains. Our design hinged on the question of, “Why have three small rooms when you can have one big room that does all the functions?’”
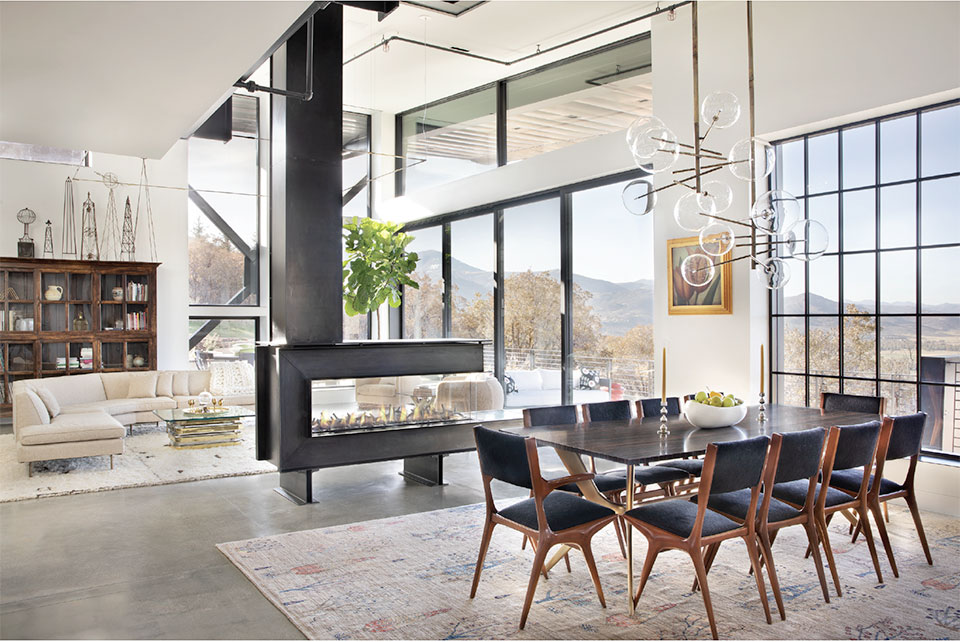
“’Truth In Architecture’—a phrase I’m sure we borrowed from some-where. What we mean by that is that the elements of the building are visible. Steel that you see coming up through the floor is not a design element, it’s a structural element. Instead of covering it up, it’s exposed.”
–Preston Campbell, Go West Development
“Diana was drawn to what our team had created and wanted to work with the same architect, Jean-Yves Lacroix. When it came time to build her custom home, she appreciated the value in what we presented her and together we created something really exceptional,” says Campbell.
Campbell adds, “We’ve worked with Jean-Yves for over a decade. What we love so much about his work is that everything he designs is about the three-dimensional space of a building. Instead of beginning in two dimensions with flat sketches like most architects, who only develop 3D renderings near the end of a design for presentations to the homeowners, he starts in 3D. He sees the structure in his head before he starts modeling and translates it like it was always there.”
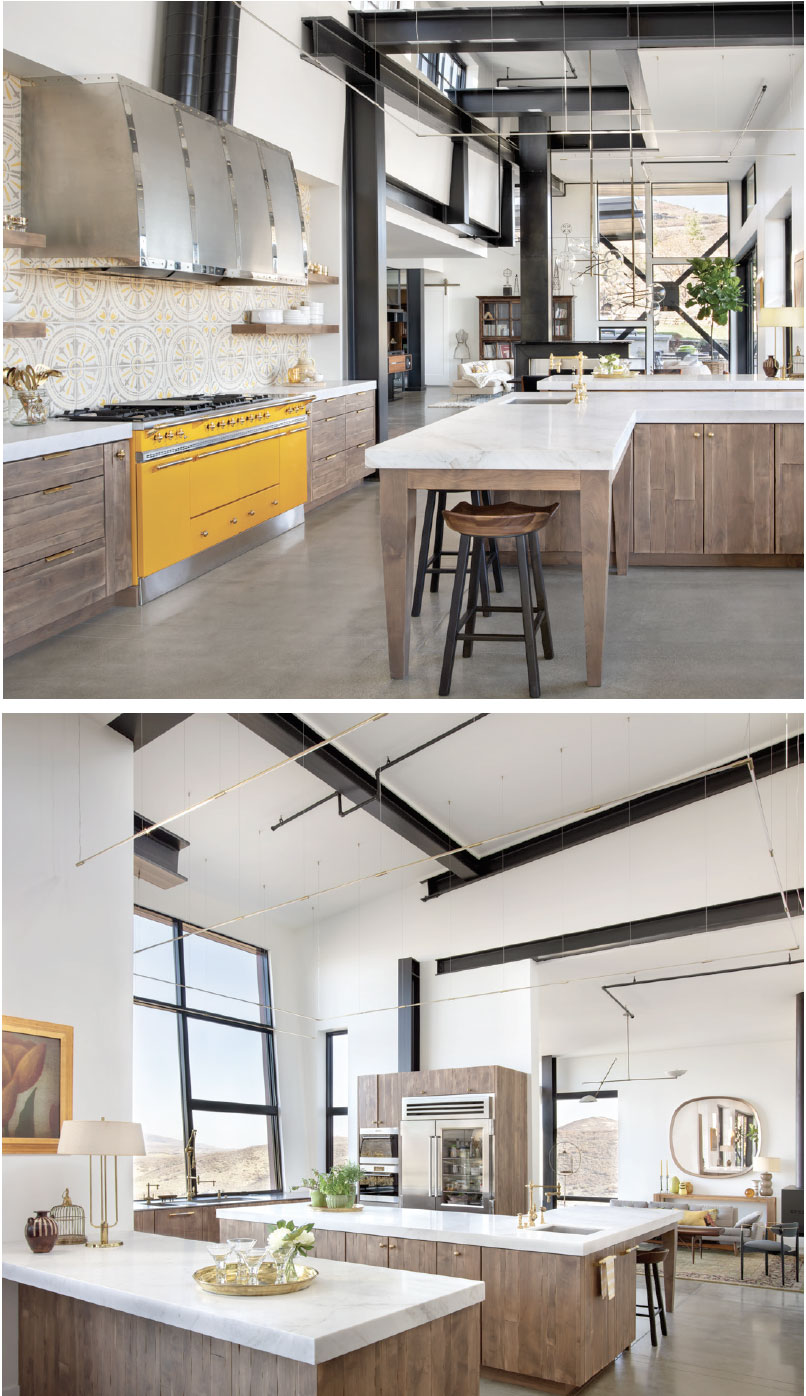
Lacroix’s 3D approach is immediately perceptible when looking at 27 Normans. Although it’s a large home, at over 10,000 square feet, it sits lightly on the landscape like it was meant to be there all along. Campbell adds, “There’s almost no excavation involved in building Jean-Yves’ homes. We’re not digging into the side of the mountain with his structures, unlike so much of what is being built here.”
Scardilli’s career as an executive producer of live events combined with her drive to create beautiful moments translated perfectly to 27 Normans Way. Every room in the home sets the stage for moments that come together for a beautiful life.
27 Normans Way was a three-year-long architectural and design project. The design is the culmination of Scardilli’s creative direction and drive to create a house that was exactly what she wanted. After buying a lot nearby Campbell’s spec home, she reached out and started down the accelerated path to work with the same architect and building team.
Scardilli recalls, “I had built semi-custom homes before. I wasn’t sure how to begin the process for this build, but the architect listened. I sat with him two to three times a week for months to design it. I started sending him photos of homes I liked. The angles of the houses I sent him had a mid-century vibe with lower roof lines.”
Although architecture can sometimes come across like an exterior shell, Scardilli’s appreciation for beauty came to life as she met the hard structural elements with a counterbalance of warmth inside. Scardilli says, “I kept seeing the industrial bones of the home as a neutral backdrop for something softer and more creative. The whole process was organic. I wasn’t working from a particular color palette or a rendering. Instead, I had the freedom to pick things that I loved with the idea of softening this hard, industrial space.”
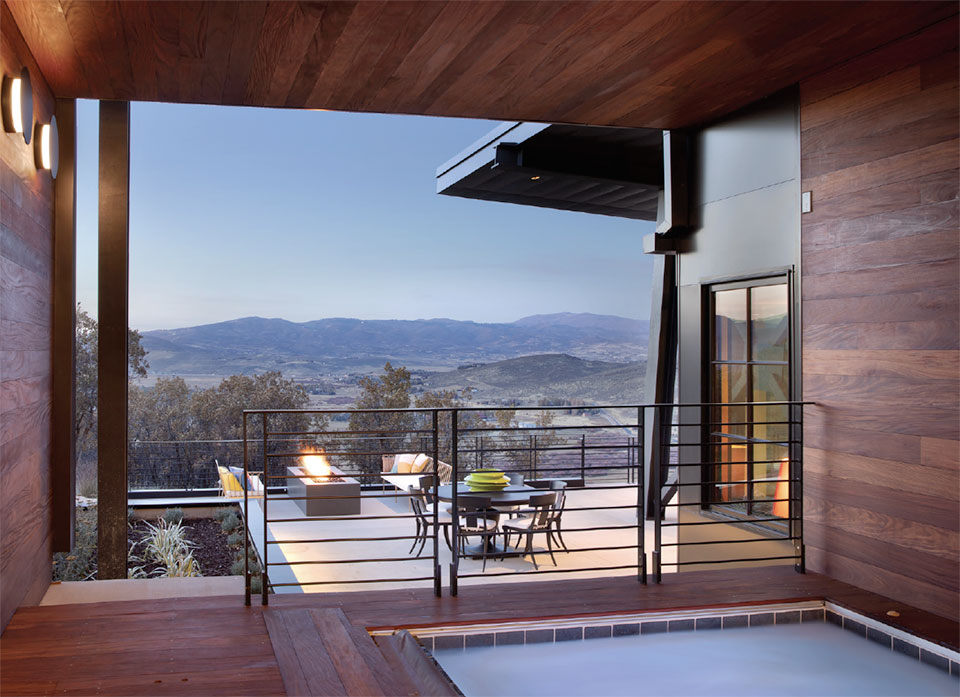
The end result is a house with a style uniting equal parts ‘50s and ‘60s vintage design and bohemian elements with modern innovation. The house is undeniably grand, yet it is easy to imagine living there, too. The house is cool. The house is elegant. It is a work of art that invites life to happen and experiences to unfold within.
Lighting designer Nash Martinez came onto the project with a long history of collaborating with Go West. Martinez had done the lighting in the neighboring spec house. He flew to Park City after the structure was up and met with Scardilli to begin the process of lighting 27 Normans Way.
“Diana is very visual. She’s very emotive and also tactile. We spent a lot of time creating mood boards. A vocabulary emerged for what we were ideating that centered around an interesting scale, texture, and shape. Diana was drawn to the warm patinas, soft curves, and delicate glass that was produced during the ‘50s and ‘60s in Italy. This sophistication, juxtaposed with her bohemian approach, is what drove the selection process for the project,” says Martinez. As Scardelli explains about her aesthetic influence, “I wanted things to have a soul and a heart. I had to infuse life into the hard, industrial shell of the home. What emerged was a classic American industrial style with Italian taste and creativity.”
Every room in 27 Normans Way was designed to set the stage for an experience. Walking in the front door immediately transports you to a Parisian apartment. The rug in the entryway is framed by a green vintage sofa and end tables that invite guests to imagine sitting in Europe over a cup of coffee. Excitement is built around the sense of scale as well as the experience of entering the home.
A floating walkway skybridge invites guests to walk down the hall into the entertainment wing. Giant picture slider windows allow open views from the driveway down to the valley floor. A water feature flows below.
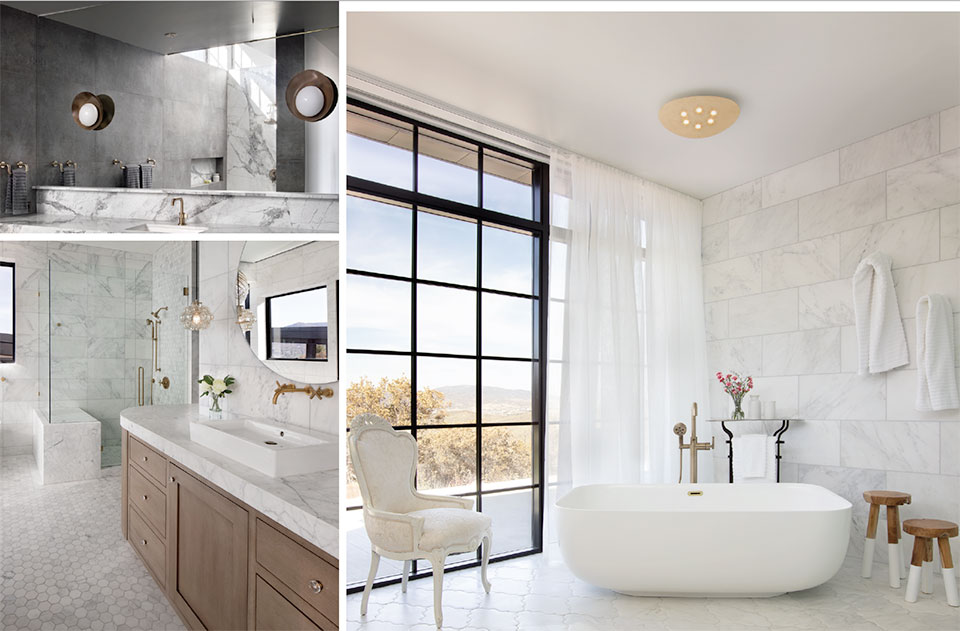
Scardilli says, “You feel like you’re in the sky walking. There’s a sweet spot when the windows are open and the water is flowing. The sound travels down to the music studio. It’s magical.” Adds Martinez, “You don’t get many projects where you utilize all your skills. To walk in and see all these opportunities to light the space and then create these moments was a dream project.”
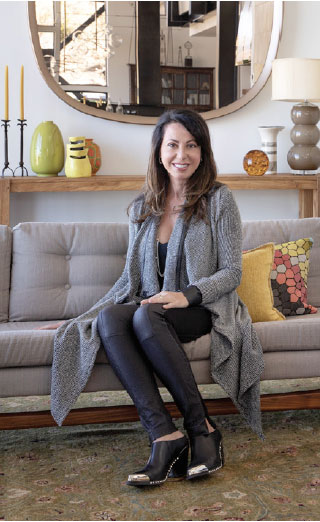
“I wanted things to have a soul and a heart. I had to infuse life into the hard, industrial shell of the home. What emerged was a classic American industrial style with Italian taste and creativity.”
–Diana Scardilli, Creative Director, 27 Normans Way
Like the rooms that invite their own experiences, each piece of lighting has its own story. The chandeliers over the dining table were made in Italy and took 14 months to make and deliver. They arrived damaged and almost weren’t installed.
The W-light at the bottom of the stairs is also Italian-made. It is crafted from ceramic and coated in 24-karat gold. The glass is hand-blown and has delicate curves. Glowing opalescent clamshell pieces sit in one of the master bathrooms and in the hallway outside the elevator openings. The “conch shell” pieces were sourced from Gallery L7 in Los Angeles that specializes in both custom and vintage lighting pieces.
The THIN Juniper suspension system is what Martinez used to define the spaces in 27 Normans Way. The suspension lighting is only ½-inch in diameter and it’s held together by magnets. It can rotate 360 degrees for endless evolution. It is used throughout the home in the kitchen, dining room, living room, both master bathrooms, and closets. One long strip illuminates the hallway down to the master bedroom. The light was a delicate balance to the heavy industrial elements in the house.
“With the house being a series of large, open volumes, it was important to find a functional lighting solution with high-light output and minimal impact on sight lines,” says Martinez. “Using the THIN suspension system from Juniper gave us the opportunity to connect the common areas of the home using modular lighting. This allowed us to tailor the lighting to Diana’s needs. It was a great system for her because it holds a kind of tension between utility and desire, between functionality and beauty. THIN is almost jewelry-like in how delicate it is. It also creates even light that is the perfect light to work by.”
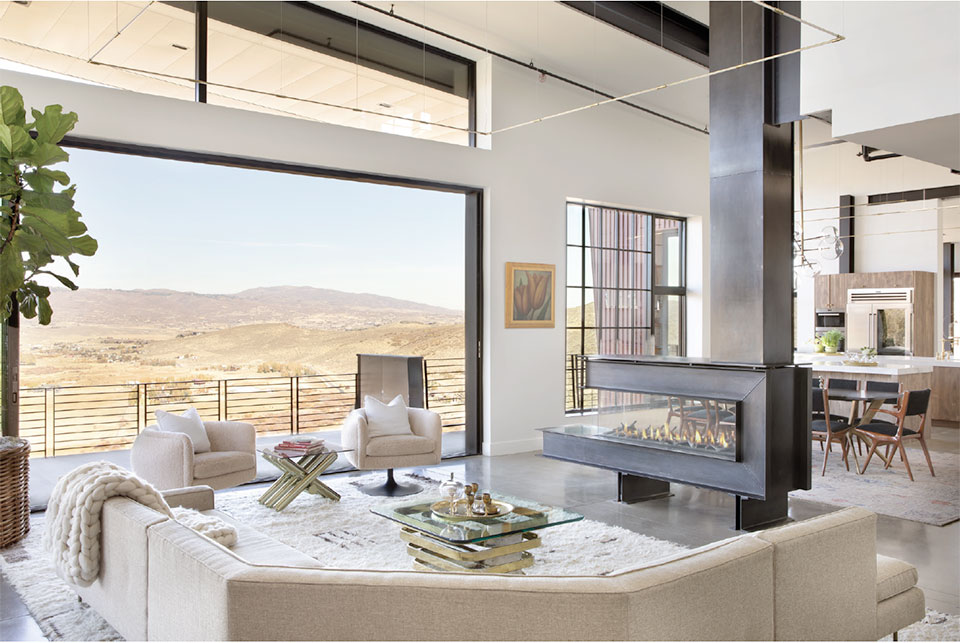
The chandelier in the music room is a custom piece that Martinez sourced from a vintage shop in Seattle. He brought it back to his workshop in Portland and his team restored it. The revitalized piece is an opulent dusty rose chandelier that illuminates a very special room.
“Design is about communication,” says Martinez. “This was a fun project, but it was a challenge getting everything to work together. I made some adaptations from my existing designs. Some lights were made for the project. We focused on vintage and pieces that felt like they had age to counterbalance contemporary moments. For example, the dining room lights are contemporary but look like they could’ve been made in the 1960s.”
If the house feels like it’s in Europe, that’s no accident. Scardilli spent the summers of her youth with her family in their native Italy. The pieces she gravitated to reflect the aesthetic influence she first was exposed to from these early cultural exchanges.
“I didn’t intend for this to be anything other than a step-by-step evolution of the design process. My idea was not to create something unapproachable or ostentatious. The pieces I curated reflect the journey of life. The interior furnishings are a combination of things I love and things that speak to me that I know will work,” says Scardilli.
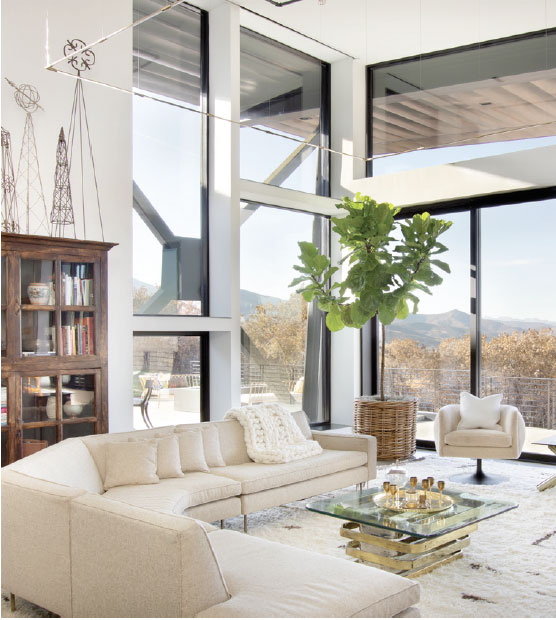
“27 Normans Way was a sophisticated design with a comprehensive list of features we needed to include. Diana was the ideal client whom every builder dreams about. The combination of Jean-Yves’ architecture and Diana’s and Nash’s great design ideas helped us build and deliver a home with extraordinary value that I’m certain will look fresh and relevant for decades.”
–Preston Campbell, Go West Development
The synergy is best shown in the juxtaposition between custom and found objects. There are Royère Polar chairs in the master bedroom, contemporary B&B Italia beds, an exquisite high-fashion Mah Jong sofa from Roche Bobois France in the music room, and a Provence Yellow Lacanche range that is the centerpiece of the kitchen. There is also a vintage yellow velvet couch with cigarette burns that sits in a loft above the music room. There are tables Scardilli purchased at a yard sale in Park City while she was driving by the high school one afternoon. “The color of those tables just caught my eye. They were literally on a street corner,” she says.
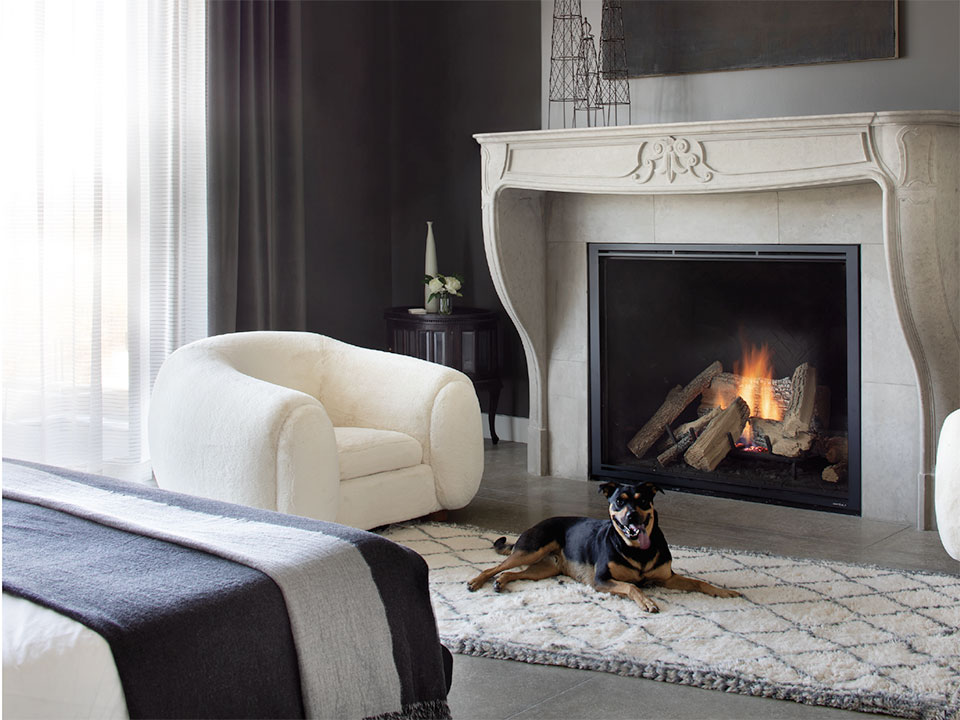
27 Normans Way is unlike anything in Park City. It has ski run views and high clerestory windows to let in natural light. It has sliding windows that open up and allow the sounds of elk crossing the property and cattle bellowing to ground it in its natural environment. It has the art and history of a well-traveled life. It is a place to appreciate the energetic moments of live experiences.
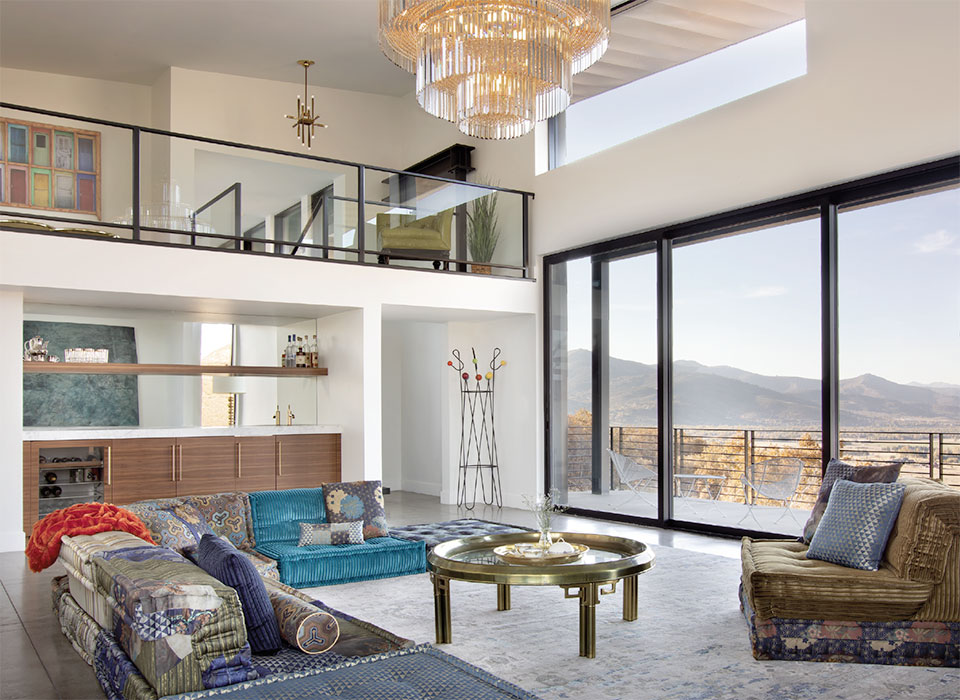
“There’s a heart and a soul to this home,” says Scardilli, who is open to future creative projects that challenge her on this level. Her cool factor and curatorial perspective will undoubtedly continue to produce uniquely magnificent environments.
For Campbell, the highlight of any build is “when we hand the keys over to the owner knowing we have crafted a piece of art that they can live in and with a uniqueness and quality that creates real and lasting value. 27 Normans Way was a sophisticated design with a comprehensive list of features we needed to include. Diana was the ideal client whom every builder dreams about. The combination of Jean-Yves’ architecture and Diana’s and Nash’s great design ideas helped us build and deliver a home with extraordinary value that I’m certain will look fresh and relevant for decades.”

