Luxury to Last the Ages
There is No Place Like Monitor’s Rest
by Tibby Plasse
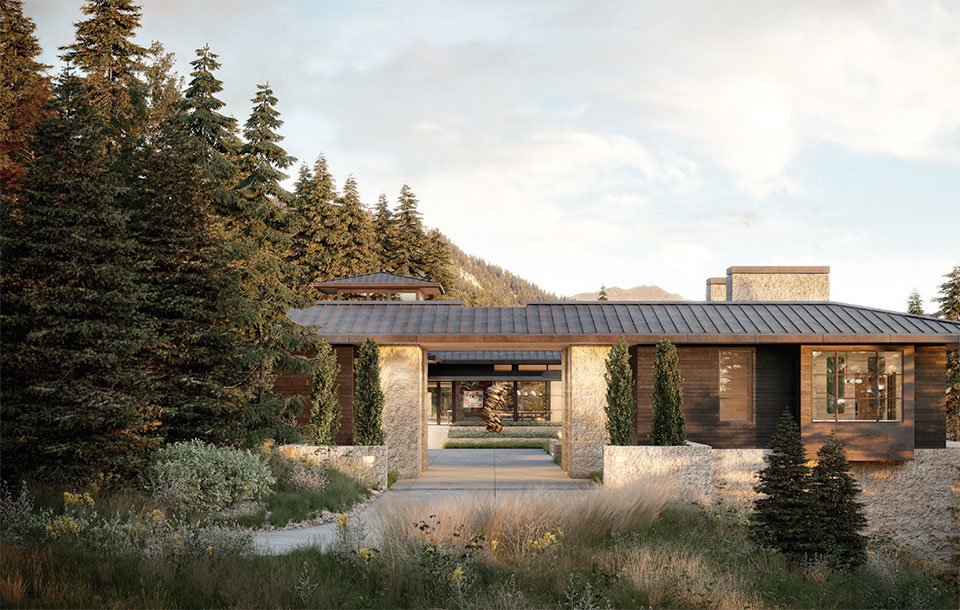
It’s a private mountain retreat but it’s at the base of the ski area. It’s intimate at 17,567 square feet. It’s for kids and it’s for adult entertaining. It’s indulgent but it’s the pinnacle of well-being. The dynamic qualities of Monitor’s Rest breathe in the aspen trees across the Wasatch, and they exhale with the reassurance that every possible facet of the house has been perfected.
Monitor’s Rest is the first house in Utah to be built with the Darwin System from Delos. Delos is a company from New York that specializes in the engineering of wellness. This isn’t about a diffuser—there’s an infrared sauna for that. This isn’t about having a salt lamp—there’s a Himalayan salt wall for that. This isn’t about mood lighting. It’s about circadian light planning.
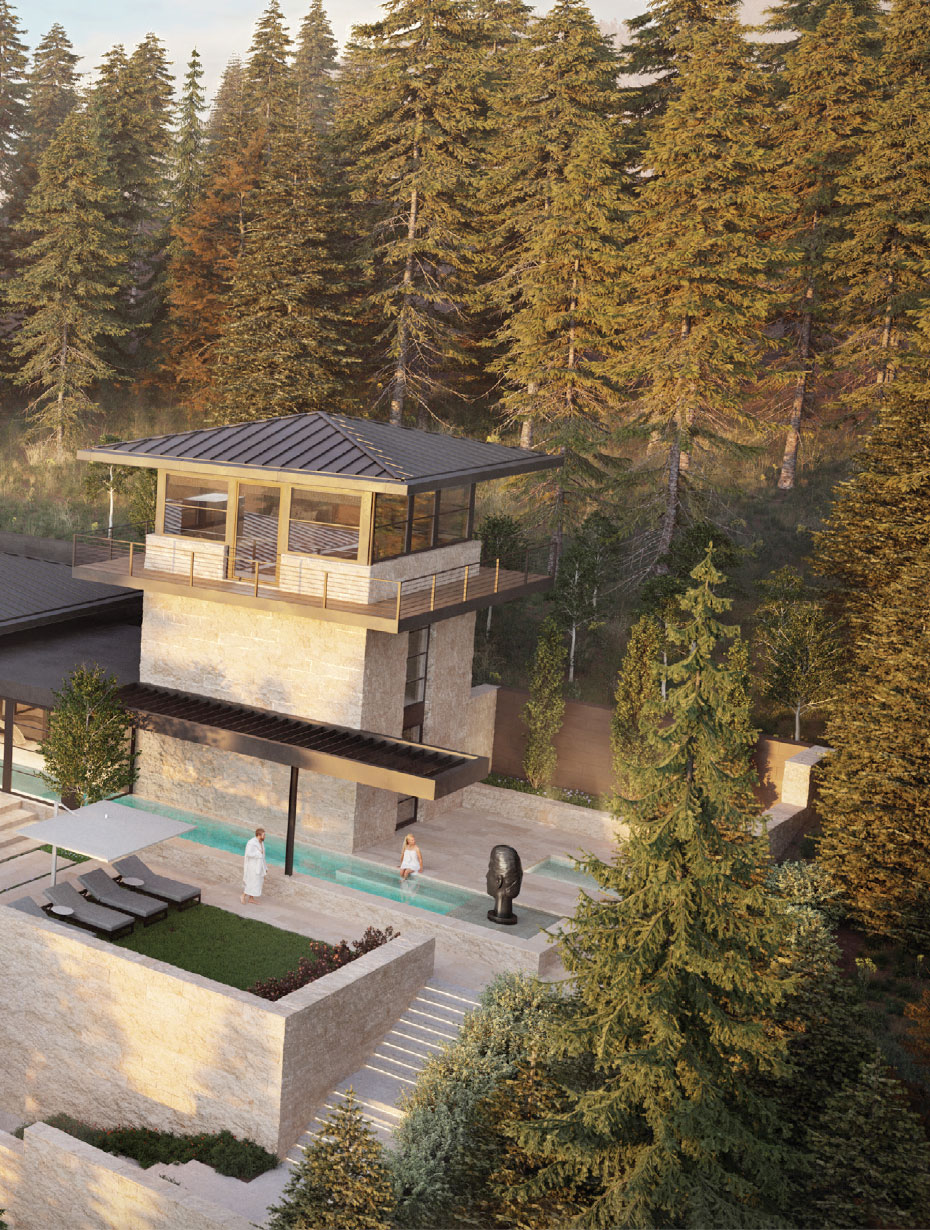
Delos identifies the need to bring the building and health sciences together, initiating a ground-breaking dialogue with academic and medical thought-leaders to discuss how the built environment can serve as a vehicle to enhance human health and well-being. Building to follow the tremendous strides made by the sustainability movement, Delos has been the pioneer behind the concept of wellness real estate.
This includes a built-in protocol for air purification that targets particulate matter, volatile organic compounds, allergens, and pathogens. The engineering behind circadian lighting simulates natural sunlight patterns to help regulate circadian rhythms, energy levels, sleep quality, and overall well-being. The water filtration system utilizes best-in-class technology customized through on-site water testing, third-party laboratory analysis, and historical regional data. The comfort elements take a comprehensive account of the home’s architectural details, design, and technological interventions to reduce stress, promote mindful living, and enhance sleep.
The integration of any wellness component into construction is usually limited to site-specific features and executed with a soaking tub and home gyms or lap pools. But the Delos approach goes from panel to plank, programming with all the features of a blissful five-star retreat. Wellness though, also means other things, like space to socialize, space to play, and enough space for the whole family.
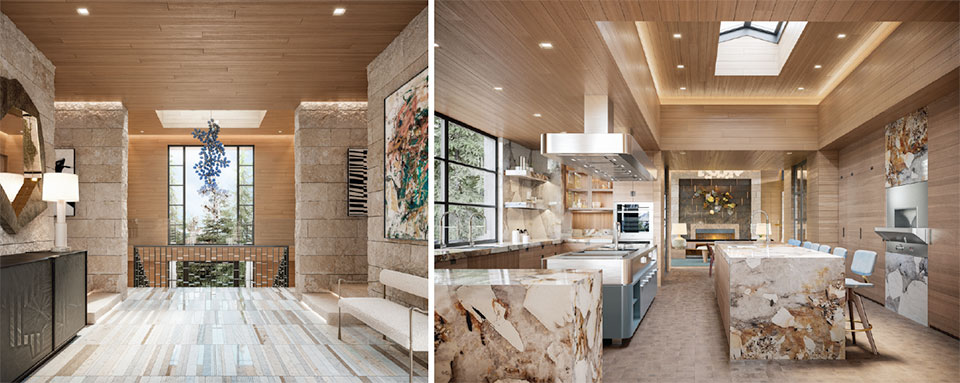
“The house unfolds to the south and west in a number of rectangular volumes that capture different views and natural light opportunities.”
–Eric Logan, Principal, CLB Architects
Joe Ostrander (chief executive officer) and Dave Ostrander (chief creative officer) are the brother duo behind the Iluminus Group, specializing in turnkey residential projects and bespoke design. After their mother recovered from cancer, their perspective shifted as to what makes a healthy home, and what makes an individual healthier for living there.
The brothers set out to build the ultimate Utah home. They constructed a multigenerational and age-in-place seven-bedroom (with eight custom built-in queen bed bunks), ten-bathroom house that’s been outfitted with an attached lockout guesthouse. There will never be a guest or family member without a place to stay or a place to park. The motor court can accommodate 20 cars.
Located on a site perched high in The Colony at White Pine Canyon on the slopes of Park City Mountain, this residential compound capitalizes on a broad panorama of the Wasatch front and the surrounding ski slopes with quick access to the Quicksilver Gondola. The exclusive Colony subdivision provides proximity no matter the season; leave for a mountain bike ride or cruise to downtown and return for recovery in your own activities lounge and garage, which includes a hydration bar, tuning room, and snack bar. No one will ever know you broke a sweat.
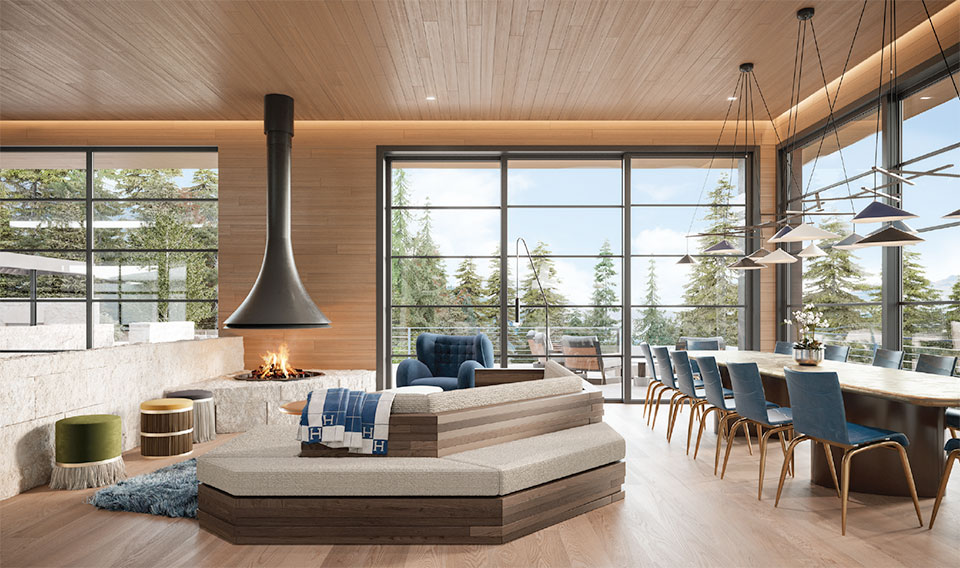
“The house unfolds to the south and west in a number of rectangular volumes that capture different views and natural light opportunities, all under a few simple and expansive roof forms that provide relief and a juxtaposition against the dramatic skyline and backdrop of mature aspen and fir trees,” says Eric Logan, Principal, CLB Architects.
With the convenience of two airports within an hour, the ten minutes to bike to Park City’s downtown, and the ski-in/out access to the resort, Monitor’s Rest is everything that someone planning on making Park City their livable luxury destination is looking for.
“Throughout the property, a sophisticated horticultural palette offers a seasonal display of the region’s native species. Recreational amenities, including a heated lap pool that extends from the primary corridor in the home, play lawn, dog run, an oversized spa, and custom fire feature, have been thoughtfully designed with all-season use in mind.”
–Mike Albert, Principal, Design Workshop
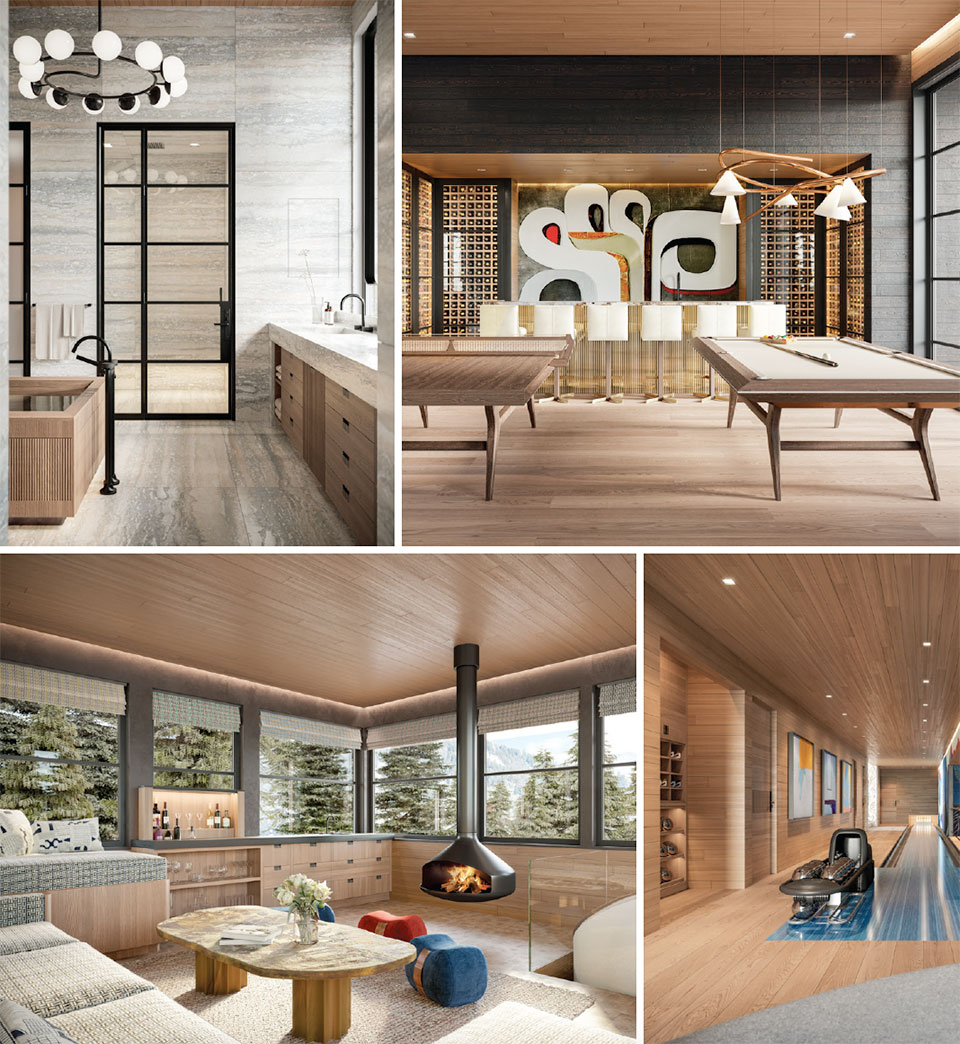
But it’s what the buyer wasn’t looking for that makes the property a once-in-a-lifetime experience to have a refuge for exploration, entertaining, and eudemonia.
The landscape design incorporates massive local granite boulders, tailored plantings, water features, fire elements, wraparound snow-melted terraces, and sculpture locations and is completed with the exterior’s Croatian split-face limestone, Shou Sugi Ban cedar, and copper exterior, making this residence truly one-of-a-kind. The landscaping augments the sleek and innovative design of the house, giving this five-acre parcel a larger estate feel.
“The garden—envisioned as a collection of outdoor living spaces, recreational amenities, and artistic feature—extends from various interior spaces, creating a seamless transition for mountain living. Highly detailed and well-appointed landscape features are built with enduring materials including stone and copper, while an ensemble of decorative water features offers both visual and auditory sensory experiences,” says Mike Albert, principal at Design Workshop.
“Throughout the property, a sophisticated horticultural palette offers a seasonal display of the region’s native species. Recreational amenities, including a heated lap pool that extends from the primary corridor in the home, play lawn, dog run, an oversized spa, and custom fire feature, have been thoughtfully designed with all-season use in mind,” describes Albert. With the slopes just steps away, a gracious “ski beach” connects the home’s world-class ski locker room to exclusive ski access in the winter and mountain biking in the summer.
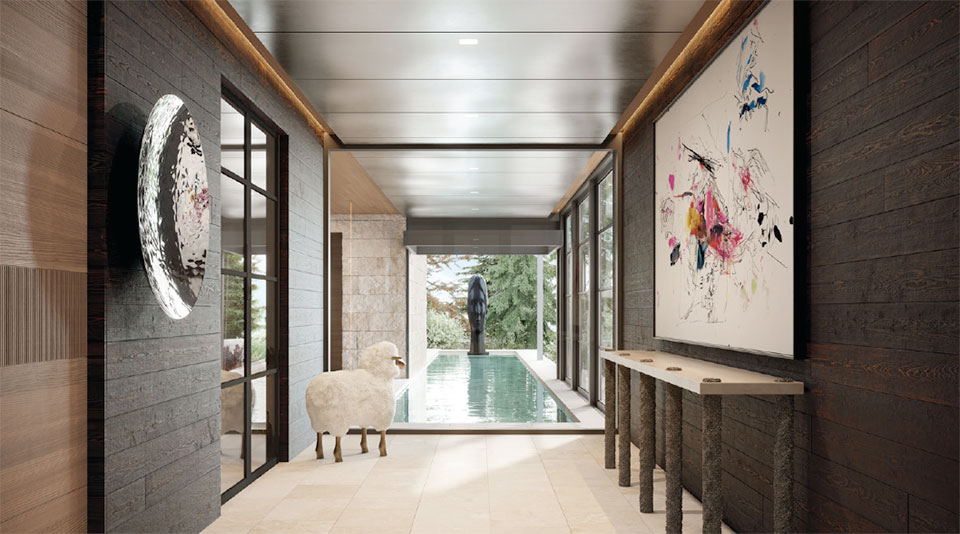
There’s no question about it, Monitor’s Rest just raised the ante for Park City real estate. This approach to building is the next level in livable luxury. Park City is an international destination for art and outdoor recreation and now there’s an estate that matches the caliber of the in-crowd. Marcus Wood of Engel & Völkers Park City says, “There’s nothing like this in Park City or all of Utah. This is a timeless versatile home of unmatched quality.”
Monitor’s Rest just might be the Hope Diamond of real estate, answering every work and play wish, dazzling the homeowner every day with its rarity. Unique accents are found throughout the house as part of the structure, but they are no less luxurious for being built-in such as the Croatian limestone, quartzite, ceramic in the bedroom, a 108-foot mural in the bowling alley of a modern mountain motif, or the 12,000 pounds of stainless steel that set the foundation for the 60-foot indoor/outdoor swimming pool with a motorized glass door.
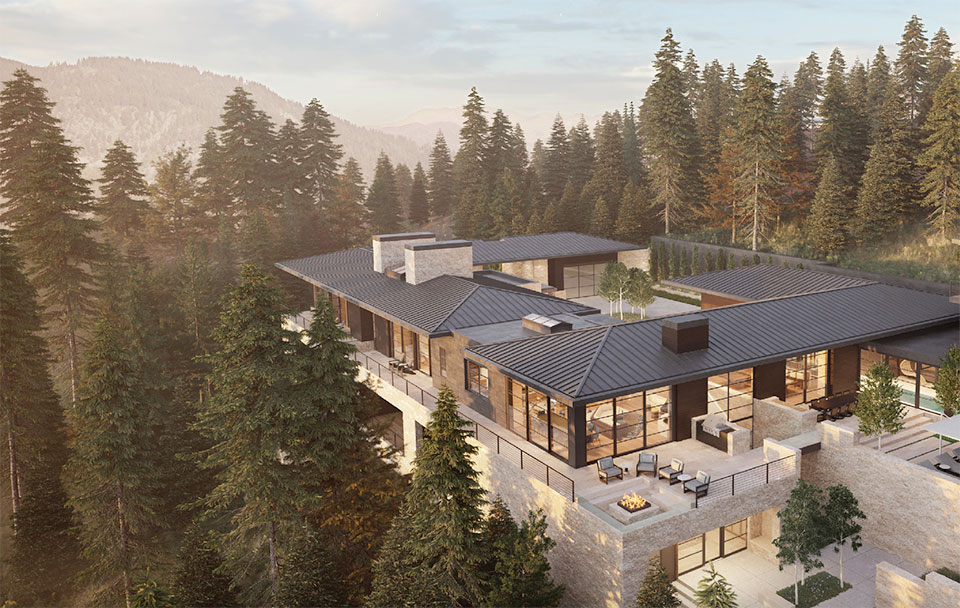
“All outdoor surfaces are heated; that’s 6,000 square feet of exterior heated outdoor living,” says Dave Ostrander. “The integrated gutters are also copper and built into the house. An architectural floating plaster and stone staircase framed by a 30-foot thermally broken glass wall connects the upstairs and downstairs spaces. This house will last for generations.”
Entertain family and friends in the main level’s club room, which includes a full bar, billiards and ping pong tables, a floating fireplace, and motorized retractable walls of floor-to-ceiling glass so the space can be arranged to suit the needs of the group. With the Savant whole-home automation system for lighting, audio/video, HVAC, pool/spa, security, and CCTV, all other access controls are easily done via a digital app—so there’s never a bad atmosphere to be had.
The versatility of the property is in the eye of its property owner. Though team Ostrander began building before the pandemic, their foresight into wellness integration is timely in the wake of COVID and the critical need to live better. Monitor’s Rest is living at its best.
For info, contact Marcus Wood from Engel & Vokers Park City.