PJ BUILDERS
Pete Olson has made a name for his business, PJ Builders, by building in Old Town. For many years he created showstopping and awardwinning homes under incredibly challenging conditions. A recently completed and strikingly livable soft contemporary home in Promontory shows what PJ Builders is capable of building given a gorgeous piece of property and homeowners convinced through an incredibly demanding vetting process that he is the best builder around.
Construction is a natural fit for Pete Olson. He comes from a construction and engineering family. Pete started working for his father and his uncle early on and later studied civil engineering in college. Like many others who are now the backbone of Park City’s business community, Pete came to Park City to ski over 25 years ago and claimed it as his home. Many of his relationships with subs go back to these early days.
Homeowners Karen and Ron Kammer, both Miami attorneys, had purchased the Promontory lot and had developed a vision for what they wanted. Karen Kammer recounts, “Our wish list included livable, comfortable, inviting, not too ‘mountainy,’ but something that complements the mountains, elegant, and clean but not offputting where you feel you couldn’t sit somewhere.”
Like Pete, Ron Kammer had grown up around construction, and he was additionally familiar with what can go wrong with buildings through his law practice. He set up a vetting program that was so thorough that Karen comments, “I think the FBI could take some lessons from us.”
“I met with seven or eight contractors at their building sites,” tells Ron. “When I came to Pete’s project, it was the best framing I’ve ever seen. It was straight and there were no shortcuts. I saw the Old Town work and recognized that historic renovation is much more involved than new construction. We checked references going back to the references given to our references. I did the same thorough background and reference checks on subs. We were impressed with Pete and his subs.”
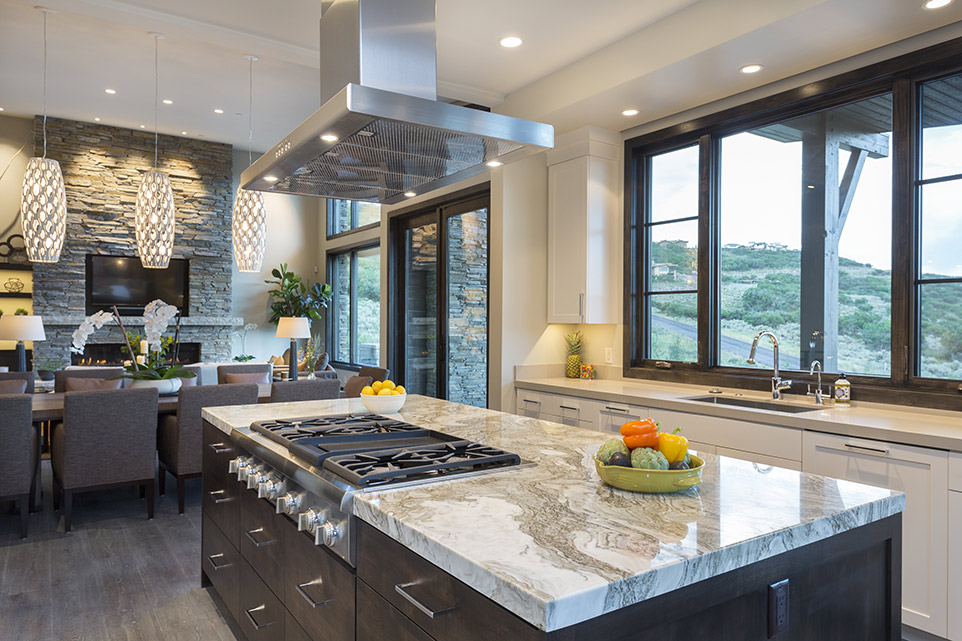
Few kitchens have a view like this one. The dazzling stone on the center island is Avalanche granite.
The other element in the Kammer vetting was to find people they could work with well, and they found that quality in Pete Olson and the rest of the team, which includes Rick Otto from Otto-Walker Architects and Rion Locke from LMK Interior Design. The team worked together, beginning with the design concept for the 4,900-square-foot home with four bedrooms. Pete’s reaction to the working relationships is that “to win the Super Bowl with every home, you have to have the right team. We did have a great team, not only with Otto-Walker and LMK, but also with our subs. All of my subs work as a team with a holistic approach to ensure the entire project comes together for a beautiful end result.”
“I really liked being involved early and working through the plans with Ron and Karen,” comments Pete. “Even a seasoned client has built fewer homes in their lifetime than I do in a year. With this experience, I can be their guide and anticipate issues and remedy them so they don’t become problems.”
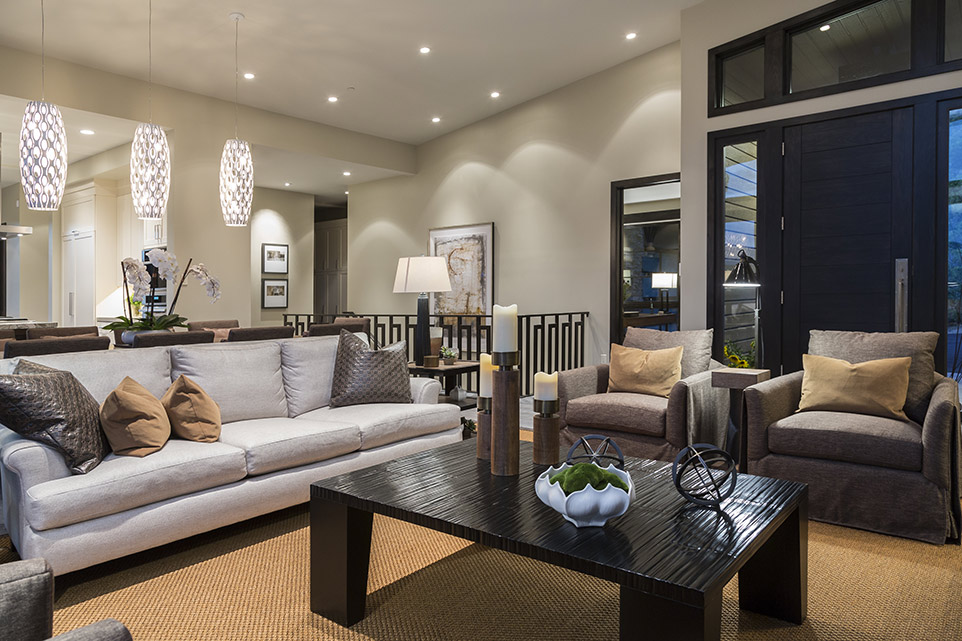
Local craftsmen made the eight-foot-tall stained poplar doors found throughout, and the floors are seven-inch European oak with a smoked oak finish.
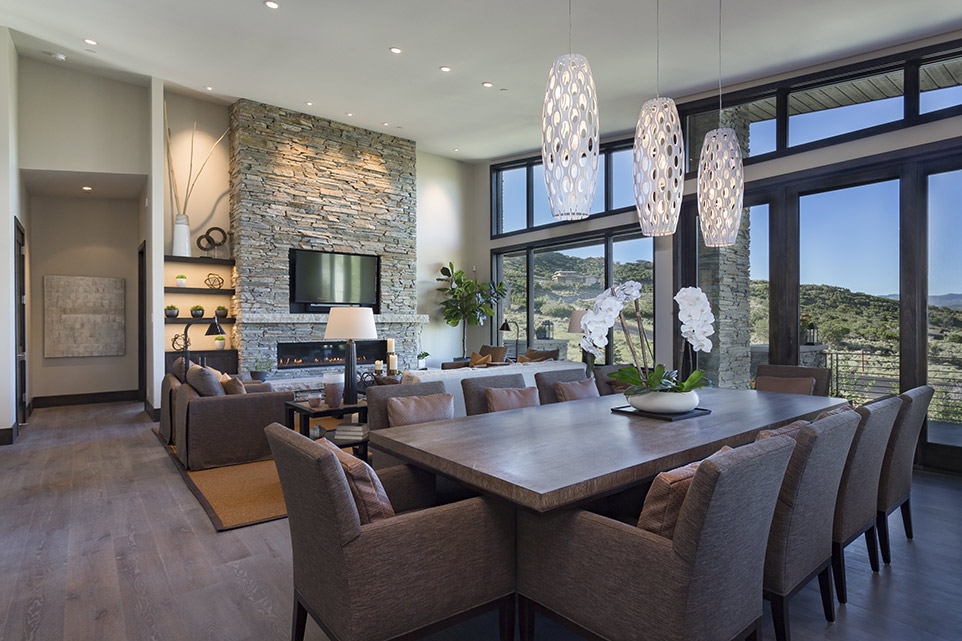
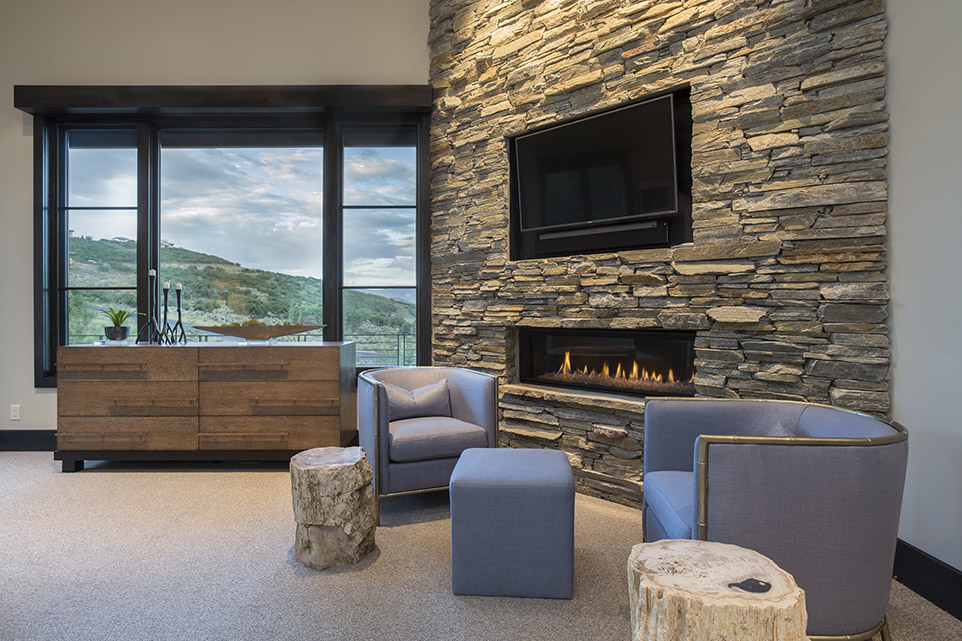
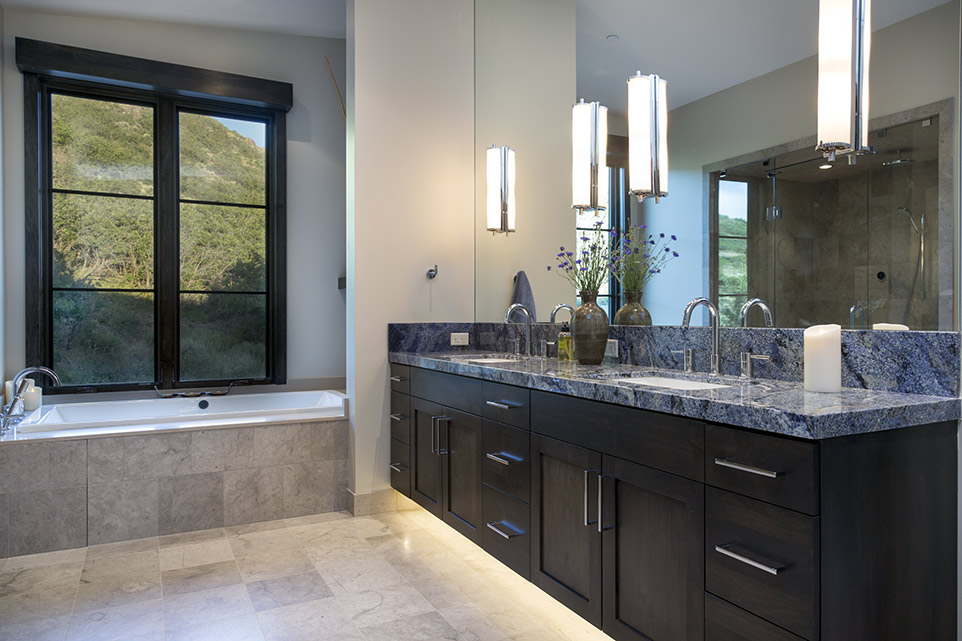
Top: LMK’s color palette is soft with a slight earthiness that ties the home to the mountain setting. Middle: The stacked stone wall made from quartz ledge stone in the master bedroom complements the mountains without being too rustic. Bottom: The master bath features a jetted tub, steam shower, and European frameless glass to achieve such clean lines. The countertop is Bahia Azul granite.
“WE HAD VERY CLEAR PARAMETERS, THINGS WEREN’T LAST-MINUTE, AND PETE WAS ALWAYS VERY ACCESSIBLE.”
Ron Kammer tells a story where he relied upon Pete’s experience. “We anticipate growing old in the home and wanted to build it on a single level in case one of us or a family member couldn’t handle stairs. Pete pointed out to us the difference in site excavation and foundation costs as well as the roof size for a single-level home versus two levels. His cost analysis demonstrated that an elevator was a better solution. We built the shaft and wired for the elevator, and it is ready for final installation if and when we need it. Similarly, he recommended leaving an area downstairs unfinished until we have a clearer vision of what our space needs will be down the road. Pete’s experience is invaluable.”
Karen reports that there was very little stress in building the home, which is unusual for a homeowner to say given all the decisions and working at a distance. “Pete kept us completely informed with updates and regular photos— even a flyover video from a drone during framing. When we had choices, he narrowed down the options and presented a good understanding of each, and we had a heads-up before any decisions. We had very clear parameters, things weren’t last-minute, and Pete was always very accessible.”
Pete measures a project’s success in his own way. “If at the end of a project the only calls I get are invitations to barbecues, then it’s a success.”
