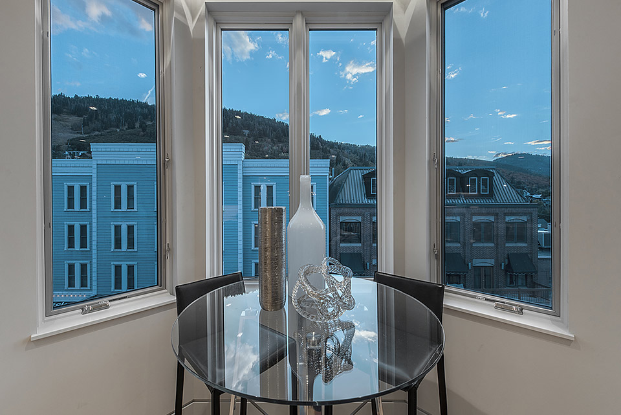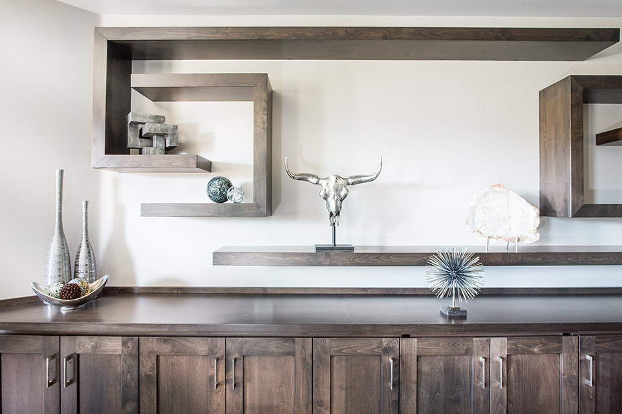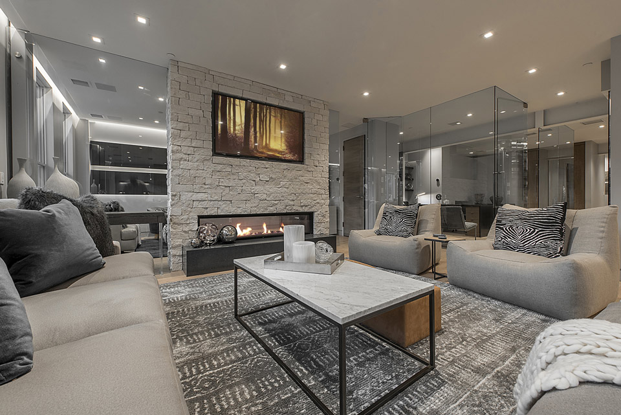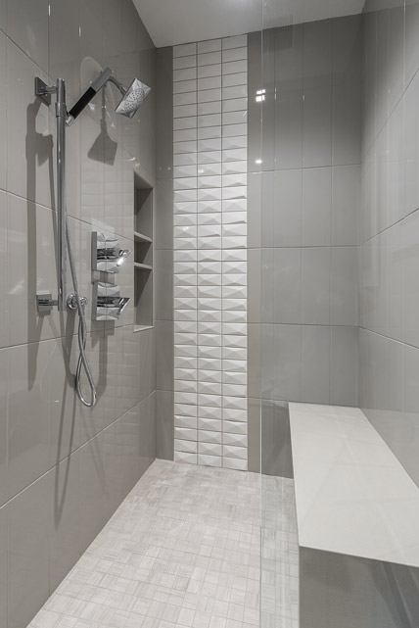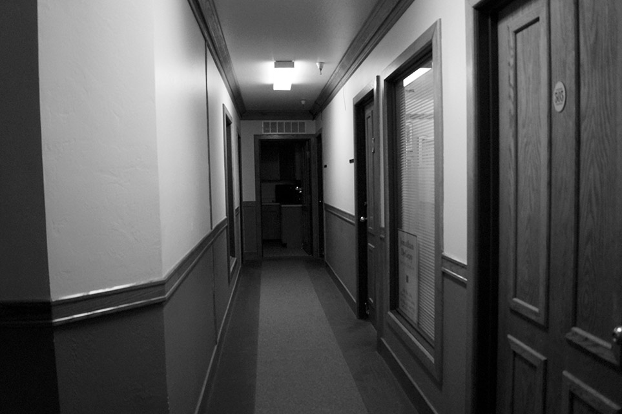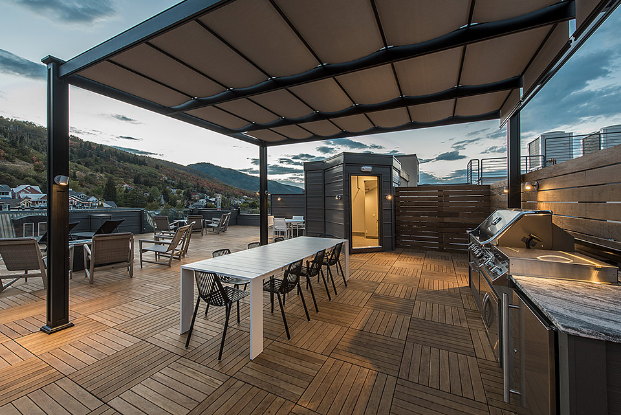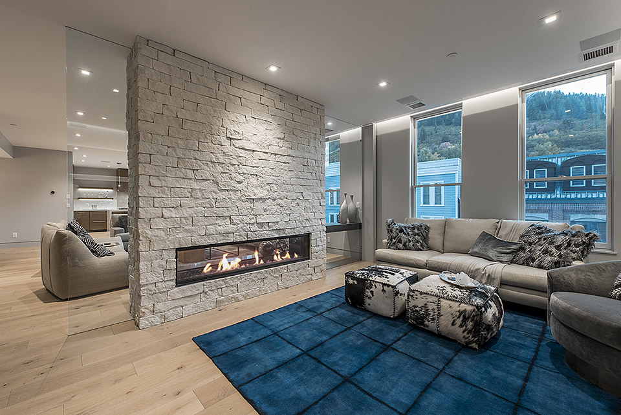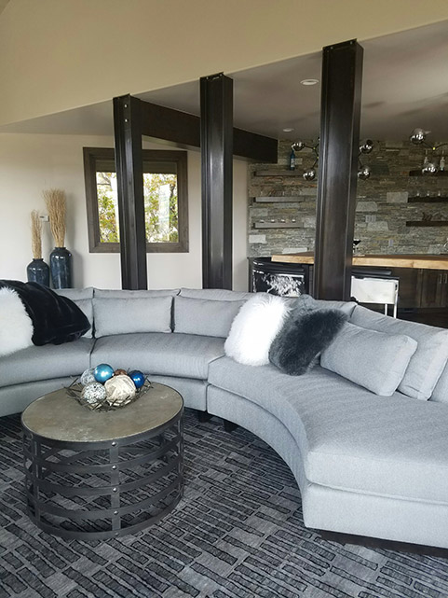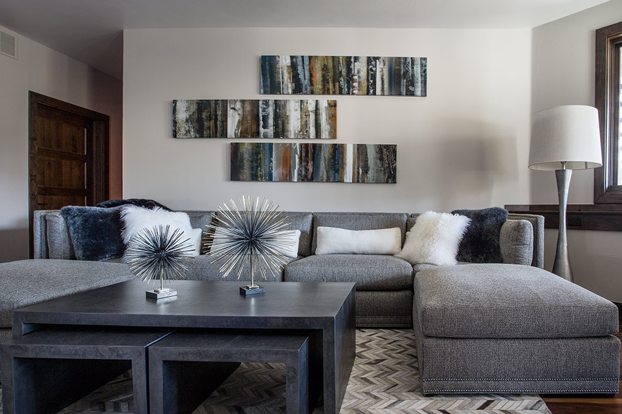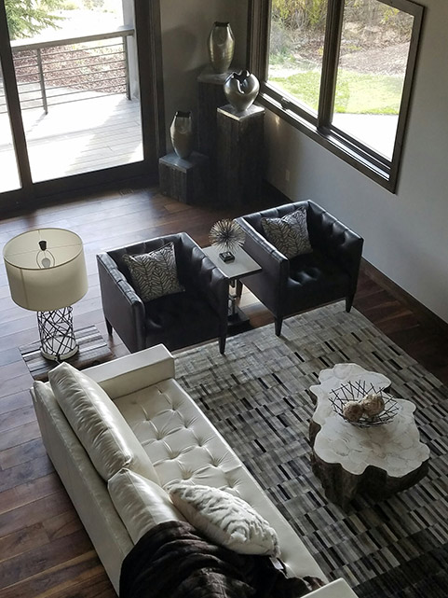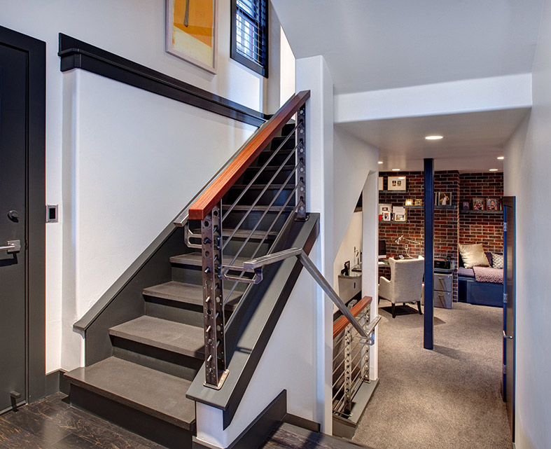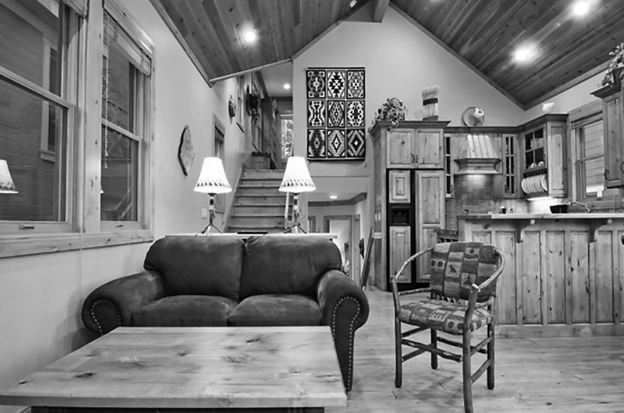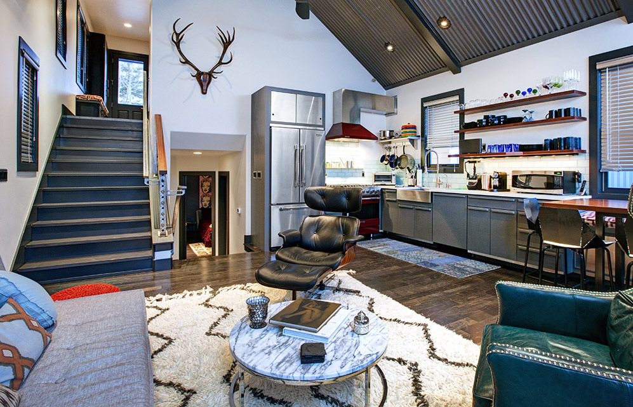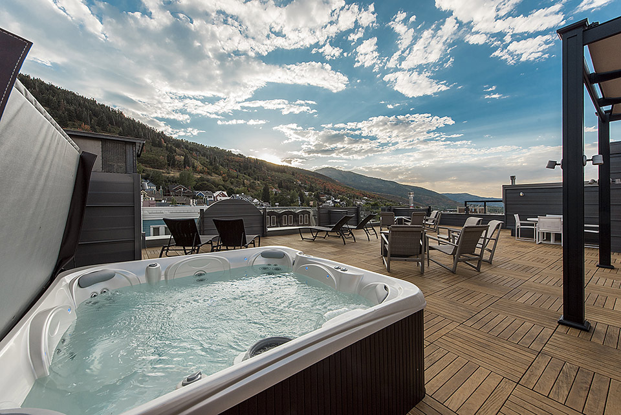MAKE 2017 THE YEAR YOU SAY YES TO A REMODEL. YOU MIGHT BE SURPRISED AT HOW MUCH FUN IT CAN BE.
Jardine Contstruction and JC Luxury Homes, transforms a tired office space, on Main Street in Park City, to a spectacular open-plan modern mountain home
“WHAT DO YOU THINK ABOUT REMODELING?”
You’ve heard the question. Your realtor, your spouse, or your neighbor may have asked it. Chances are, you paused at the question, overwhelmed by the implications of a remodel on your lifestyle and your finances—and the sheer unknown that accompanies a complete upheaval of your home and its surrounding site.
Lucky for you there are builders, contractors, and interior designers in Park City who can turn that question into a declarative statement of possibility, inspiration, and excitement. With these experts on your team, before you know it, your apprehension will be replaced with a steady stream of “before” and “after” images tagged with #WeAreRemodeling in your social media feed.
WHY REMODEL?
WHETHER YOU LIVE IN A SINGLE-FAMILY RESIDENCE BUILT TEN YEARS AGO OR 1980S CONDO, REMODELING YOUR ABODE HAS MANY BENEFITS.
First, improving your property will increase the market value of your home—and typically contribute to the overall value in your neighborhood. Second, switching out older materials with new energy-efficient hard goods, like windows, siding, and appliances can decrease your carbon footprint and your monthly bills and translate to easier maintenance and fewer future problems. And, third, if your lifestyle and needs have changed since you moved in—maybe your family nest has become an empty nest—reconfiguring a couple of bedrooms into a media room, gym, or guest suite or making other changes to make the space better suited to your current state can improve the quality of the time you spend in your home.
Aside from these obvious motivators, remodeling is the stuff dreams are made of—it’s an opportunity to envision your ideal space, to create the home you’ve always wanted. So start your wheels turning: imagine a more spacious home with an updated style, where you and your family can enjoy the look and comfort of a space that sings. It’s time to have some fun.
PROJECT NO. 1
JARDINE CONSTRUCTION & JC LUXURY HOMES
PLAN FOR CHALLENGES AND HAVE FUN
Park City’s Doug Jardine of Jardine Construction and JC Luxury Homes knows a thing or two about the fun that comes from a remodel rife with challenge— and opportunity. For a dated and dark penthouse office space zoned in a mixeduse building on Main Street, he and his team re-imagined the space to design an open-plan four-bedroom, five-bath modern mountain home with a spectacular view of the Wasatch Mountains. The result: ambiance that only can be described as “fun.” “This project was unique to our Park City market,” Jardine says. “There are a lot of outlying areas with custom design/build opportunities, but the heart of Park City is Main Street, and balancing a downtown, urban vibe with our mountain-town location was our main focus.” And there’s no doubt the project required sharp focus and a skilled team. Working within the existing footprint of the property often proved challenging. To make the most efficient use of the space, the team got creative: “We made the living space extremely large in relation to the square footage,” Jardine says. With the living space maximized, bedrooms and bathrooms were designed so that no square footage was wasted.
In addition to creating an entirely new floor plan to transform the interior to accommodate the residence, Jardine made a point to emphasize the view beyond the property’s walls. Even within the confines of the building’s historical requirements, he was able to change and raise the windows 18”, which allowed for more glass and created a view that captured the entire skyline. “One of my visions for the project was to create a sense of arrival using glass: You arrive at the top of the elevator; you step into the unit; when you do, you are not only looking through the expanse of the entire space, your focus is drawn right through the windows to our art wall— the mountain landscape outside, which changes every season of the year.”
DRAMATIC “BEFORE” AND “AFTER” PHOTOS? CHECK. WITNESSING THE RESPONSES FROM THOSE WHO ENTER THE SPACE? VERY FUN.
While the idea of such a complex remodel might intimidate the average homeowner, Jardine and his team, including project manager, Brad Dickamore, and a staff of skilled carpenters, office staff, and other key personnel, flourish in the highpressure, timeline-crunching, moneyon- the-line world of construction. How? Planning skills. Jardine’s 18 years in the business have taught him the essential value of committing time and energy in the early phases of a project to maximize efficiency and client satisfaction.
Jardine’s tested system for remodeling success launches in a project’s earliest days, when the team provides clients— many of who are remote—with weekly updates, meetings via FaceTime or Skype, and up-to-the-minute imagery. It’s in these early meetings that the new layout and plans for the entire project are developed, along with detailed spec sheets that include everything from tile to plumbing and offer options for a furniture package at the same time. This comprehensive early planning means the client is looking at and approving a finished product before a nail is struck. “We have the ability to take them from a completely dated renovation to a brand new, final design on paper,” Jardine says.
This focus on planning early for all contingencies saves time, money, and often heartache from the client’s perspective. By investing energy in this first phase, issues with a homeowners’ association or county building officials are also eliminated, streamlining the permitting process. And, everyone feels confident once the construction phase begins because the plan and all details have already been agreed upon: “We’re executing what we’ve planned,” Jardine says. “And while issues may arise in any remodel, we feel like we’ve minimized these as much as possible. And, advance planning allows us to stay on schedule, which means the materials ordered are received in a timely fashion and we move through the phases in a systematic flow.”
Jardine’s ability to plan ahead and think about the big picture continues through the final stages of each project. As the final details of a remodel plan are implemented—a stage Jardine refers to as “FF&E” (furnishings, fixtures, and equipment)—the team ensures the project is complete, is professionally photographed, and is made available for viewing by property management companies (if intended for the rental pool). Taking care of these details, Jardine says, instills the owner with confidence in the final result and confirms the three pillars of his business: taking care of people; attention to detail; and an empowered, autonomous team.
PROJECT NO. 2
MW CONSTRUCTION
VISION AND EXPECTATIONS
For Whitney Watts of MW Construction, meeting expectations for any remodel is a priority. And no expectations could likely surpass her own, which set a very high bar. Watts’ experience, which includes early work with the well-respected Jaffa Group before she stepped into her current role as project manager and partner with her father, Michael Watts, at MW Construction, gives her ample insight into the remodel process. In addition, as a woman in the construction field, she is no stranger to exceeding expectations: early on in her career, she watched in surprise as subcontractors would inquire as to who the project manager was on site, only to discover they were speaking with her. Watts’ hard-won experience continually reminds her that building comes with expectations. And she doesn’t like to disappoint.
In 2014, Watts put her experience and perspective to work in a major remodel project. MW Construction purchased a 6,300-square-foot home built in 1992 in the Park Meadows area, which, while it had a basically viable floor plan, was rife with significant issues. To start, the home was placed right in the middle of two lots, which necessitated a lot-line adjustment and plot amendment before renovation could begin. The structure itself presented other hurdles—among them, a sloping deck that revealed rotted posts. But Watts saw beyond these early issues, motivated by a strong internal mantra: “Build what you love.”
Once the construction phase began, Watts says, it was as though she were remodeling a home she would live in, and her thoughtful and thorough decision-making guided her process.
Her highest priorities were to make the home energy efficient and to highlight the view. With that in mind, furnaces, water heaters, and insulation were upgraded, and triple-paned windows were installed. Then she focused on what she calls “the heart of the home”—the kitchen and family room—which is the most significant focus for so many remodel projects. Thoughtful, beautiful design of this central space can encourage a lingering breakfast, enhance a family celebration, and provide a stunning, functional setting for entertaining.
Watts’ remodel meets all these needs: installing warm, yet sleek cabinetry and a kitchen island with a long adjoining wide-planked table ensures that the space will be the setting for many a lingering breakfast; the table can easily become a buffet for entertaining; and, the enormous windows framed by open shelving, provide stellar views, offering family and guests the welcome opportunity to observe the changing landscape.
The same energy and commitment Watts invested in the heart of the home are evident throughout the project, and her dedication to meeting her own high expectations was also clear in her choice of an interior design firm. When the house begged for furnishings, it didn’t take long for Watts to select Chris Quinones and Kim Brown at Poison Creek Furniture and Design. The team agreed on a natural, subtle, yet captivating style displayed in eco-friendly materials and fabrics in a palette of muted grays and other neutral tones, accented by mixed species of woods. This complemented the hardwood floors and suited Watts’ aesthetic. Within one month the home was completely furnished.
Quinones and Brown of Poison Creek Furniture and Design are experts in helping remodel clients like Watts transform a space. In the case of Watts’ home, Brown says, they attained a relaxing, yet structured look by utilizing “tone-on-tone with texture variation.” The designers strove for a pareddown aesthetic, forfeiting any ornate decoration, and aimed for comfort and casual above all. As in many of the team’s projects, the natural world outside the home inspired the color choices inside: “Color palettes from the natural world—from an oncoming storm or a mountainside at dusk—often influence my choices,” Brown says.
The Poison Creek team says that approaching interior design during a remodel can be tricky for homeowners, who often aren’t quite sure where to start. “They know they want a change, and they like other projects they see, but they don’t have a clear vision of what it should look like,” Brown says. At this point, asking a few significant questions is essential: What are you trying to accomplish? Do you want more space? Are you after an updated overall design? Professional expertise at this juncture can be invaluable. Upon asking these questions and hearing clients’ responses, Brown says, the design team can put the information to work in transformative ways. “We help clients create the vision and provide the tools to help them see it,” she notes. “By focusing on four key elements—function, comfort, style, and budget — we can ensure clients love their space.”
“COLOR PALETTES FROM THE NATURAL WORLD—FROM AN ONCOMING STORM OR A MOUNTAINSIDE AT DUSK—OFTEN INFLUENCE MY CHOICES.”
PROJECT NO. 3
ARENSON CONSTRUCTION
CREATIVITY AND COMMITMENT
Creating a space his clients would love was the mission for Todd Arenson of Arenson Construction in a recent remodel of a home on Lowell Avenue in Park City’s Old Town. Tasked with a project that entailed taking an existing home “down to the bones,” Arenson and his team were stepping into a trend in extensive remodels that are becoming increasingly common in Park City. “As the stock of homes in Park City continues to age, new clients are seeing the need to renovate entire homes rather than a few rooms,” Arenson says. Fortunately, Arenson thrives on “being creative in solving problems,” and remodeling the Lowell Avenue home gave him some to solve.
The “before” and “after” imagery provides a glimpse of the specific issues Arenson’s to-do list encompassed. Dated caramel-toned cabinetry in the kitchen was replaced with a modern matte gray and white combination and white-tiled backsplash is at once clean, calm, and current. The range hood’s angle now anchors the wall, and open shelving provides instant accessibility and elongates the kitchen space. Removing the existing counterbar created a more-open plan, allowing for greater movement, both physically and visually, and making the space feel more akin to a modern lounge. The variety of dark gray tones on the floor, ceiling, and staircase emphasizes the loft-like appeal.
The staircase in the Lowell Avenue home is a clear example of the potential impact of a remodel of this common architectural element. Committing energy to this aspect of your home’s design can transform what is often considered a purely functional necessity into a powerful design element that can simultaneously connect a home’s levels and create seamless design. The materials you choose can create a focal point and balance the home’s overall style. This is certainly the case in Arenson’s Lowell Avenue project, where the remodel on the lower level is reflected on the staircase and continues on the floor above, in a soothing gray palette and well-proportioned layout.
Extensive remodels like the Lowell Avenue project do present some obstacles, Arenson admits. “I am working on a home now that was built in the early ’90s. While it was a high-end home and very beautiful at the time it was built, it requires extensive changes to achieve a modern aesthetic, and the fact is that there are some characteristics of the house we can’t modify without extensive structural changes.” In this scenario, Arenson says, it’s important for clients to have a clear understanding of what is possible through renovation—and what is not. A client who understands what can and cannot be done within a reasonable budget is critical. My goal is always to work within the client’s budget.”
Meeting clients’ expectations within these confines requires a team approach throughout the process. Arenson works closely with project architects and designers on each of his jobs, and has a tried and true set of subcontractors and employees for any project. “There is nothing more critical in my business than trusting the people I choose to work with,” he says.
People and Process
Arenson’s commitment to entrusting his clients’ vision to a valued team and communicating effectively throughout each project are common threads among remodeling experts in Park City. Success in remodeling, professionals repeatedly say, is about planning and process, implemented by experienced teams whose goal is to capture the essence of their clients’ lifestyle.
Those who are successful in the industry speak to the honor of the referrals that follow a job well-done. Jardine‘s niche in the luxury condo renovation market, he says, stemmed from having built custom homes for clients in areas like the Promontory or outlying subdivisions. These same clients often had a ski condo in town as a second or third residence, and having experienced the benefit of Jardine’s professional approach, they knew he’d be the right fit for their next job: “Clients wanted their remodel to reflect the same level of their beautiful custom home,” he continues…
“Park City is a breathtaking mountain town. And while we get caught up in the attention to detail during each project, the bigger picture is that we live in a fun community, which we value. We’re investing and there’s a lot at stake, but this is essentially a fun process at every step of the way, from assembling a great team and sharing our visions to engaging in the community that is Park City.”
– Doug Jardine

