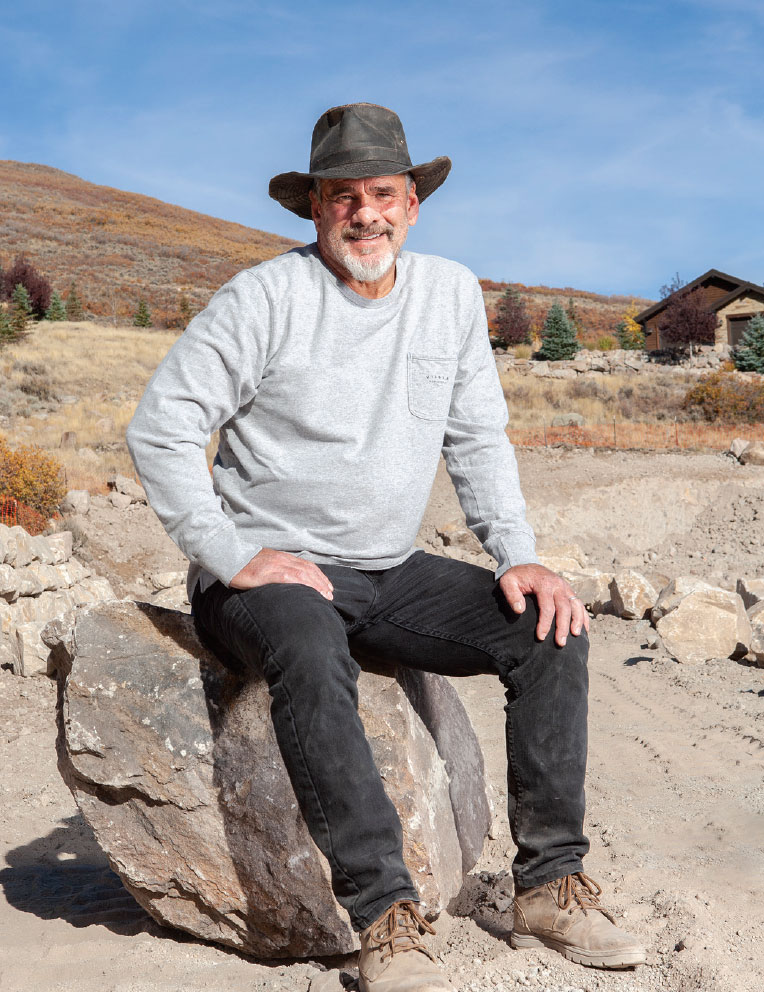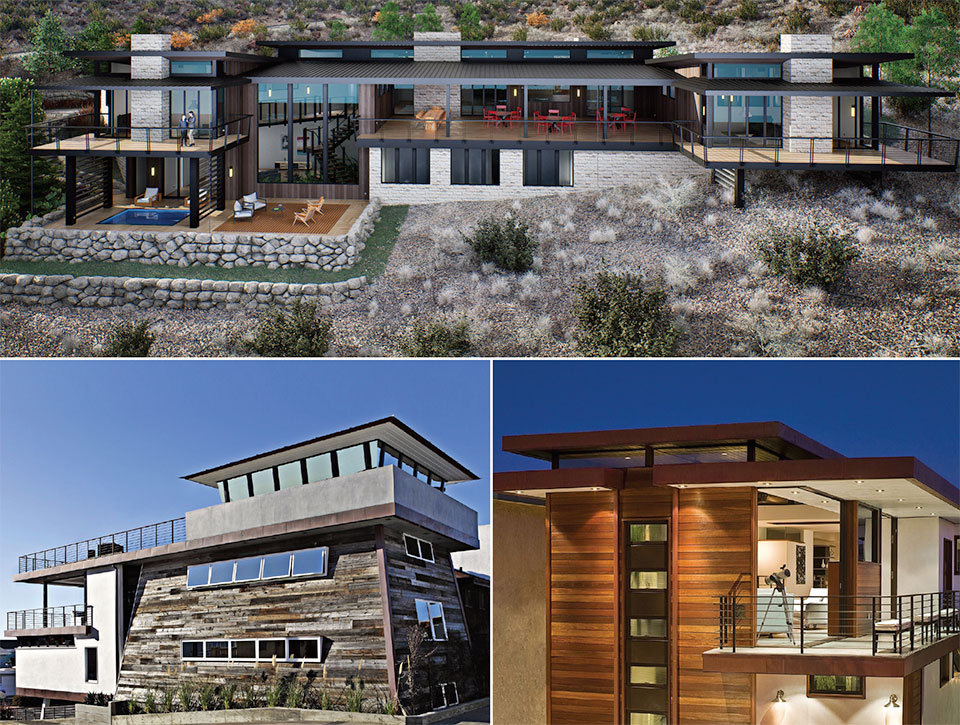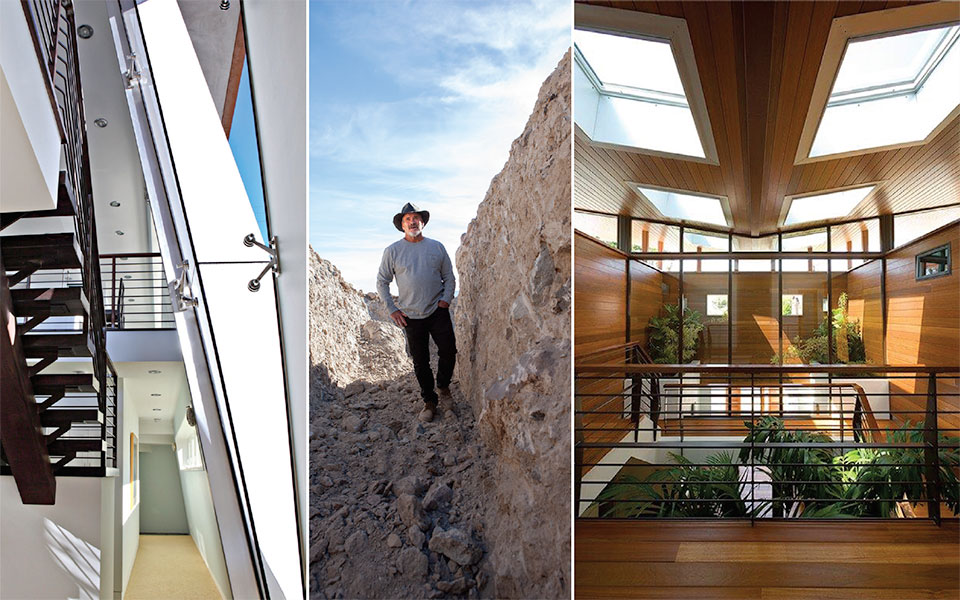WHEN TALENTED PROFESSIONALS TALK, WE LISTEN.
Admit it, you have an inquiring mind, and you want to know about the team designing your Park City dream home. We understand so we decided to bring you conversations with the talented people designing, building, and outfitting your homes.
by Constance Dunn

LUXE Modern Mountain Homes, Inc.
Steve Lazar, designer/builder
Steve has been designing and building homes for over 35 years. His early years in construction gave him critical hands-on experience in every detail of residential building. Now a home designer as well, his vast experience enables him to anticipate and solve issues ranging from spatial planning to functionality and comfort.
What geographic areas do you serve?
For more than 35 years, we have designed and built homes in the beach areas of Southern California. Creating homes that we find timeless and visually impactful has been tremendously satisfying and inspirational. But now we’re taking our passion to a new terrain – Park City, Utah. Our hopes are that we continue to evolve in this mountain community and leave another footprint of our work for others to experience.
What services do you offer/how do you work with clients, designers, and architects?
We take a comprehensive design/build approach to home building, whereby home design benefits from the foresight of a builder’s knowledge, while construction retains an unflinching respect for architectural style and detail. In addition to design/build, we understand that there will be times when a client prefers to secure their design elsewhere. Not only do we respect the visions of other designers, but we also welcome the challenge of bringing their visions to life.
As always, it is imperative that we adhere to a stringent set of construction standards – from building codes and engineering principles to detailed craftsmanship and solid construction. Relationships and communication are the foundation of an effective and satisfying end result. We pride ourselves in maintaining close relationships with clients, subcontractors, city officials, and designers in order to expedite the process in the most efficient and productive way possible.
What project are you most excited about right now?
We recently embarked on a 7,000-square-foot home that overlooks a panorama of rolling hills, mountains, and the glossy waters of the Jordanelle Reservoir. All of these will be on full display from the glass walls of this five-bedroom, eight-bathroom residence at the Deer Vista Preserve. It not only has majestic views, but it’s also only a 10-minute drive to Deer Valley, Park City, and the Jordanelle, and it’s across from the upcoming Mayflower. Pretty perfect placement!

“We pride ourselves in maintaining close relationships with clients, subcontractors, city officials, and designers in order to expedite the process in the most efficient and productive way possible.”
–Steve Lazar
As a designer/builder, this project presents a compelling, even inviting canvas. It has a wide dug-in ravine that extends from an elevation high above the home to well below its driveway. This challenged me to transform it from an impediment to a prime feature of the home. The landform will be neatly synced in with two water features connected to the residence. The features will be engineered to appear as though they are organically fused to the home.
What project(s) are you proudest of?
That’s like choosing my favorite child! Each one has its own sense of style and personality. We coined one of them “The Lifeguard Tower” because of its striking resemblance to the real thing. It is comprised of three trapezoidal structures that ascend from the base to the tower. It has an uninterrupted row of windows tilted at an 11-degree angle to ward off the sun’s glare – just like those found in the crow’s nest of a literal lifeguard tower. It’s contemporary in design but we incorporated weather-worn reclaimed wood from a 100-year-old barn for the house’s sheathing, which is two-thirds of the exterior. This way, the old and new of beach architecture live happily together.
How do people describe your work?
I think we have a dynamic collection of “one-offs.” Each home is visually distinctive, but all bear what I consider our trademark: the twining of indoor and outdoor spaces. I like to interweave the indoors and the outdoors, so it doesn’t feel like your house is embodied by walls. My strategy includes using fresh-air decks, walkways, and balconies – all mapped out to draw the homeowner out from the interior, as often as possible. These outdoor living areas are designed to be active spaces, often containing features like kitchens, uber-inviting gathering nooks, and dramatic water and fire features. When the weather is uninviting, bringing the outdoors in is just as important. Window shape and placement is crucial to bring in light and to reveal the surrounding vistas. I like to use materials typically found on the exterior of the house and bring them inside to erase the boundary between indoors and outdoors. Also, I love bringing foliage inside the house. From trees spanning a three-story staircase to indoor waterfalls and gardens – indoor landscaping takes our homes up one more notch.
What do you enjoy most about living and working where you do?
Growing up primarily in Southern California, my world was all about the ocean and surfing. Sharing this love with my four sons was a dream come true. Designing and building homes in beach communities has allowed me to continue to create memories with my boys, as well as be inspired by my immediate surroundings. We also loved snowboarding and experiencing mountain communities as they grew up. We always said, “One day…” Now that my boys are adults and off on their own, one day has become today. I am so excited for new inspirations and experiences up here in Park City and I can’t wait to create permanent objects of beauty for my clients.
