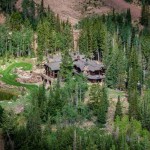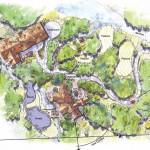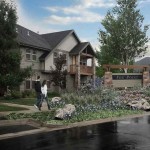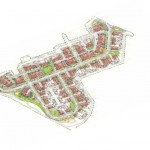SITING FOR YOUR LIFE AND LIFESTYLE
JENNIFER WALTON
You walk out on the land. The breeze feels good in your hair, and the mountain view is impressive. You imagine the home that you’ll build on this site, and where you’ll bask in the late afternoon sun sipping a cocktail on your expansive deck. You turn around and gaze upon an area, imagining where your dining room will be and where you’ll share moments with your family after a long day of skiing, fishing, biking, or hiking. You think of the many friends you’ll invite during extended summer and winter breaks, which will add up to years of enjoying your home and its location. You want to define this sense of place and your visual and physical sanctuary. You can’t wait to start.
In the Mountain West, we cherish our sunrises and sunsets, our ski-in and ski-out access, our panoramic views, and our proximity to nature. We thrive in the mountains because our longing is ultimately to engage and experience all four seasons in the surrounding environment. But what if you realized after building your home that your bedroom’s view missed that summer sunrise? Or that the winter wind blew snow straight into your mudroom’s back door? Or that the spring run-off changed the water drainage and killed your much-loved grove of mature trees? These and other scenarios are reasons to take into account the importance of siting your home, and accompanying structures (barns and stables), farms and gardens, and water features (pools, lakes, and ponds), in addition to considering the changing seasons and environmental conditions, like drought and fire.
The expense, time, and energy necessary to alleviate these concerns can be well worth the initial investment of a surveyor, landscape architect, and engineer.
Siting involves understanding topography, access points and boundaries, setbacks, roadways, restrictions, building envelopes, utilities, other structures, and climate. But first, let’s define what it means to site your home.
“WHAT’S UNIQUE IN THE GREATER PARK CITY AREA IS THAT A MAJORITY OF OUR PROJECTS ARE AROUND SKI RUNS, WITH STEEP TERRAIN THAT IS WOODED. FAMOUS ARCHITECTS OVER THE YEARS HAVE COMMENTED THAT THEY WOULD MUCH RATHER HAVE A PROPERTY WITH MORE CHARACTER TO IT SO THEY CAN PLAY WITH ATTRIBUTES AND WORK WITH THEM, RATHER THAN HAVING TOO BLANK OF A CANVAS. I LOVE THE ANALYSIS PART. I LIKE WORKING WITH BOTH SITE ATTRIBUTES AND THE CLIENT’S PROGRAM—IT’S AN ART MERGING THOSE TWO.”
Siting, by definition, is placing or positioning a structure on a specific location. After purchasing your land, your primary consideration will be your site’s “building envelope,” (the separation of a conditioned and unconditioned environment, which includes the resistance to air, water, heat, light, and noise). Then, the location of your setbacks and utilities will affect where you’ll be able to build your home as well. If you’ve purchased an existing home and want to remodel, or if you plan on landscaping a new backyard entertainment area, notice the views and sounds. Walking your neighborhood will necessitate observing and noting your immediate surroundings. Perhaps you plan on building in a subdivision or in a planned community; your design review board and zoning (CC&Rs) will most likely have bearing on your building process and you might not require a survey. However, as a landowner who dreams of building a home nestled into a steep hillside or along a river, your first phone call may be to a surveyor who can identify topography, restricted areas, easements, and can review any areas in question with regards to the history and use of the land.
The collaborative part of building is what excites people most, and judging from the areas involved  in siting, you’ll discover that you’re learning about your home in new ways, even before it’s built. Let’s begin with the weather and the climate zone. The weather patterns and seasons can easily define where your home will be placed. Prevailing wind directions, precipitation, the sun’s angle in all seasons, all indicate questions you’ll be answering with regards to wind and snow loads, rain and drainage patterns, and where windows are placed for maximum heating and cooling in both winter and summer seasons. Shielding your windows from the summer heat could reduce cooling costs, yet those same windows can allow maximum heat in the winter, which could reduce your heating bills. The placement of windows, rooflines, and permanent awnings should also be considered. And, what about placing your home against the edge of the property where it could be heavily treed? That is just one example of why you’ll want to consider the principles of site planning, which often remain undiscovered and undetermined until it’s too late.
in siting, you’ll discover that you’re learning about your home in new ways, even before it’s built. Let’s begin with the weather and the climate zone. The weather patterns and seasons can easily define where your home will be placed. Prevailing wind directions, precipitation, the sun’s angle in all seasons, all indicate questions you’ll be answering with regards to wind and snow loads, rain and drainage patterns, and where windows are placed for maximum heating and cooling in both winter and summer seasons. Shielding your windows from the summer heat could reduce cooling costs, yet those same windows can allow maximum heat in the winter, which could reduce your heating bills. The placement of windows, rooflines, and permanent awnings should also be considered. And, what about placing your home against the edge of the property where it could be heavily treed? That is just one example of why you’ll want to consider the principles of site planning, which often remain undiscovered and undetermined until it’s too late.
Architect Gary Francis of GF&A states, “What’s unique in the greater Park City area is that a majority of our projects are around ski runs, with steep terrain that is wooded. Famous architects over the years have commented that they would much rather have a property with more character to it so they can play with attributes and work with them, rather than having too blank of a canvas. I love the analysis part. I like working with both site attributes and the client’s program—it’s an art merging those two.”
“MY SUGGESTION-GO FOR LUNCH, OR GRAB A BEAR OR GLASS OF WINE IN THE EVENING AND HEAD OUT. BRING SOMEBODY WITH YOU; IT’S REALLY INTERESTING TO GET A SENSE OF WHERE YOU WANT TO BE ON THE SITE.” –Gary Francis
Site assessment is a process of discovery and typically there is nothing as important to a landowner than a view. Perhaps it’s a view of a specific peak, or a mountain range, or a grouping of trees in the distance, or meadow, river, or lake. Francis says, “I’ve camped out on a lot of sites, trying to spend as much time as possible throughout the day and evening. In the early morning, there’s the distant sunrise or there’s what I call a vicarious sunrise. You can’t see it, it might first show itself hitting a mountain to your west, that’s maybe counterintuitive to how you appreciate the sunrise because it is not in the east where the sun is rising, but rather in the west where it’s first bouncing off the mountains. My suggestion—go for lunch, or grab a beer or glass of wine in the evening and head out. Bring somebody with you; it’s really interesting to get a sense of where you want to be on the site.”
Building a bridge between the sensible and the sensory is a matter of integrating a solid design, aesthetics, and the client’s lifestyle. “I know it’s almost a cliché, but your home doesn’t stop at the outside wall, you need to be drawn outside visually and be out on a deck or patio amid the natural landscape or ski or biking trail system and beyond,” says Francis.
Landscape architects concur that no one should settle on a home design until they have settled on a site design. The best outcomes are about creating opportunities for a functional outdoor experience that complements our outdoor lives. “The basis for my design philosophy is balance. I find that the client’s needs are achieved primarily through implementation of first principals, i.e. it’s not a process of creativity, or artistry at first, but a scientifically guided method of inventory, analysis, and programming, which provides a framework from within. Then we can discover the opportunities for artistry. There must be a balance. The artist and commissioner must both be satisfied for the project to be called a success,” says Seth Bockholt of Bockholt Landscape Architecture in Park City, whose work in commercial environments and civic spaces lends an entirely different appreciation for siting.
One of Bockholt’s current projects is an existing community with 250 homes. “By the time we’re at the table, the buildings may already be on the ground and oriented. Landscape architects have so much to bring to the table, especially during the development. We like collaboration. It may take more time and effort on everyone’s part, but the results are better!”
His task is to solve the issue of not enough topography in the landscape. A high-water table, clay soil that can’t absorb moisture, and an inefficient irrigation system are combining to create issues during storm water events destroying the structural integrity of the buildings. Bockholt’s formula: a shared street concept to maximize space for landscaping and a bio-swale for storm water run-off.
Architect and landscape architect—both gather information. “It’s tough to integrate in a thoughtful way if it’s an afterthought. You have to keep everything present. So much of it is a matter of scale. And, after gathering all the facts, we think about point A to point B—from the street, how would you traverse the site to get to that sweet spot, whether it’s the main social space or the ski access or the garage,” reiterates Francis. And, Bockholt echoes his voice. “I’ve been hunting and fishing my whole life. I understand I’m changing the views and making them different, but the thing I’m most interested in is doing it smartly.”
“THE BASIS FOR MY DESIGN PHILOSOPHY IS BALANCE.” –Seth Bockholt
Both professions require extensive knowledge, notably within the areas involved in siting. Between design, construction, and ecology, those lines on a paper which equate to your view, lifestyle, and monthly maintenance fees must be approved by agencies, to code, within budget, buildable by contractors, sustainable, and aesthetically pleasing.
So, the next time you walk out on your land, dreaming of the home you’ll live in, and how you’ll interact with your family, that view, and nature, take a moment to consider investing in your site planning team—architect, landscape architect, engineer and interior designer, and be prepared to enjoy both the process and the outcome.
