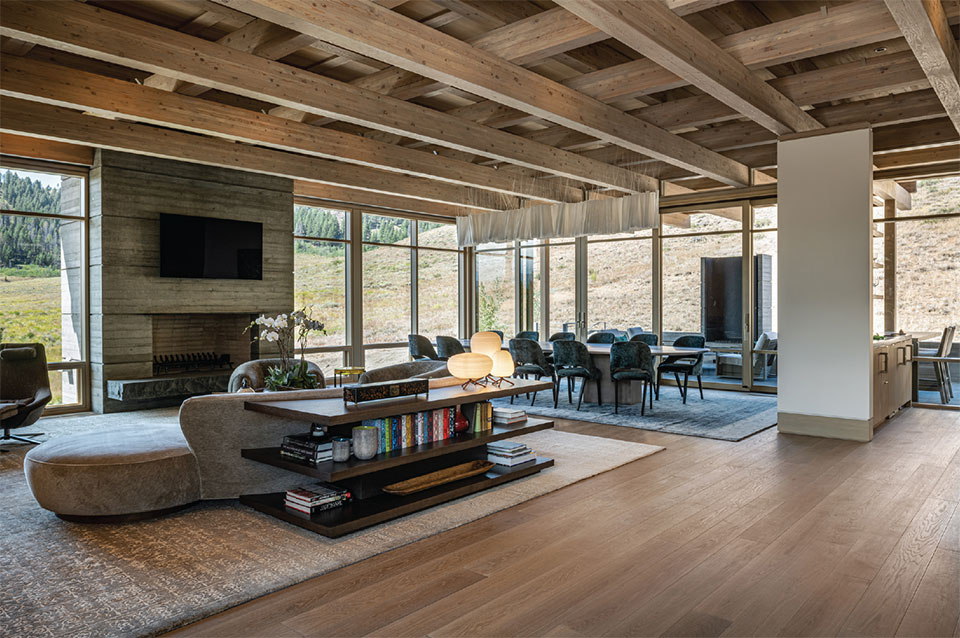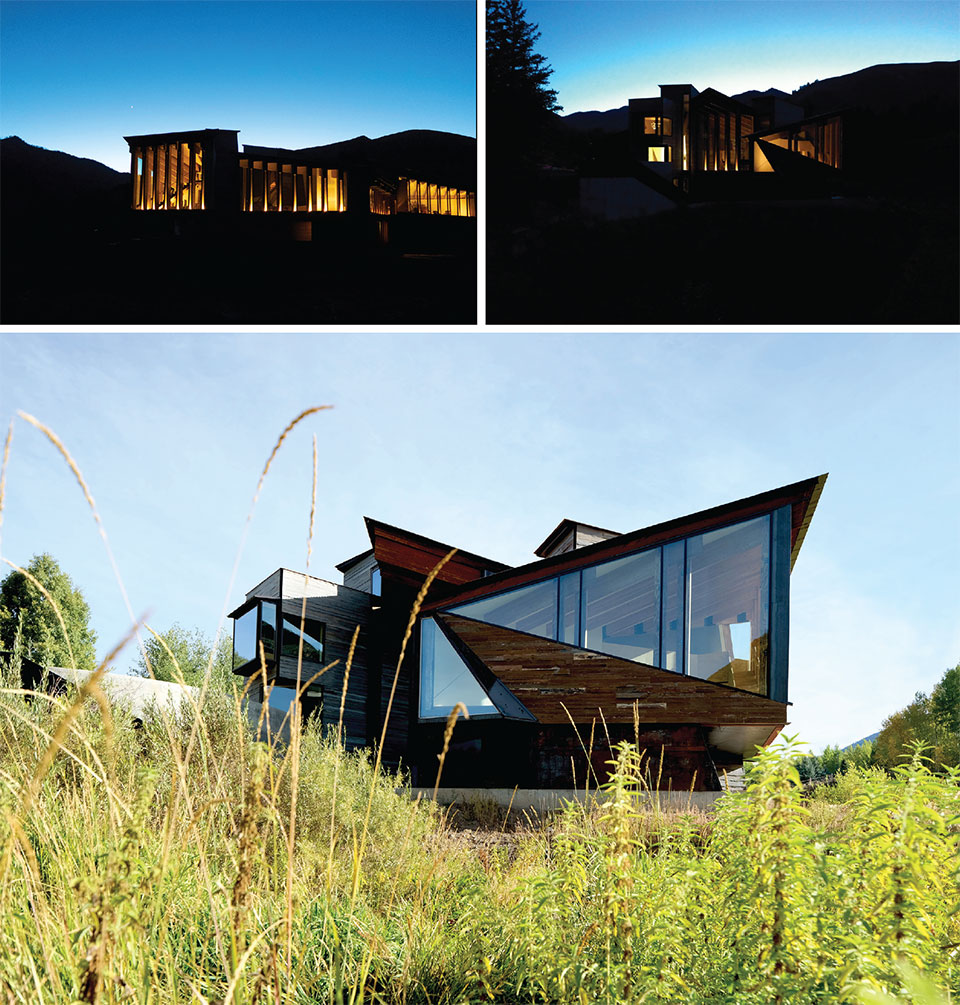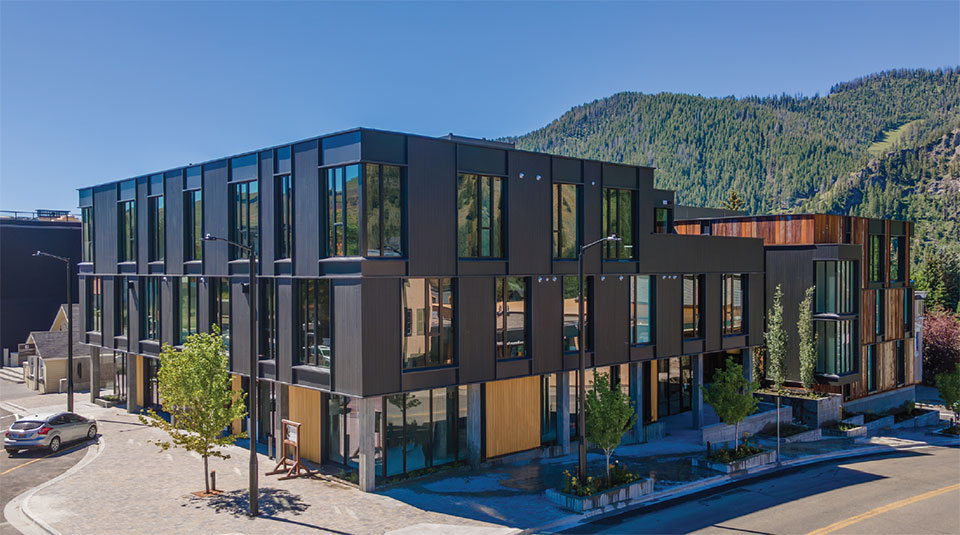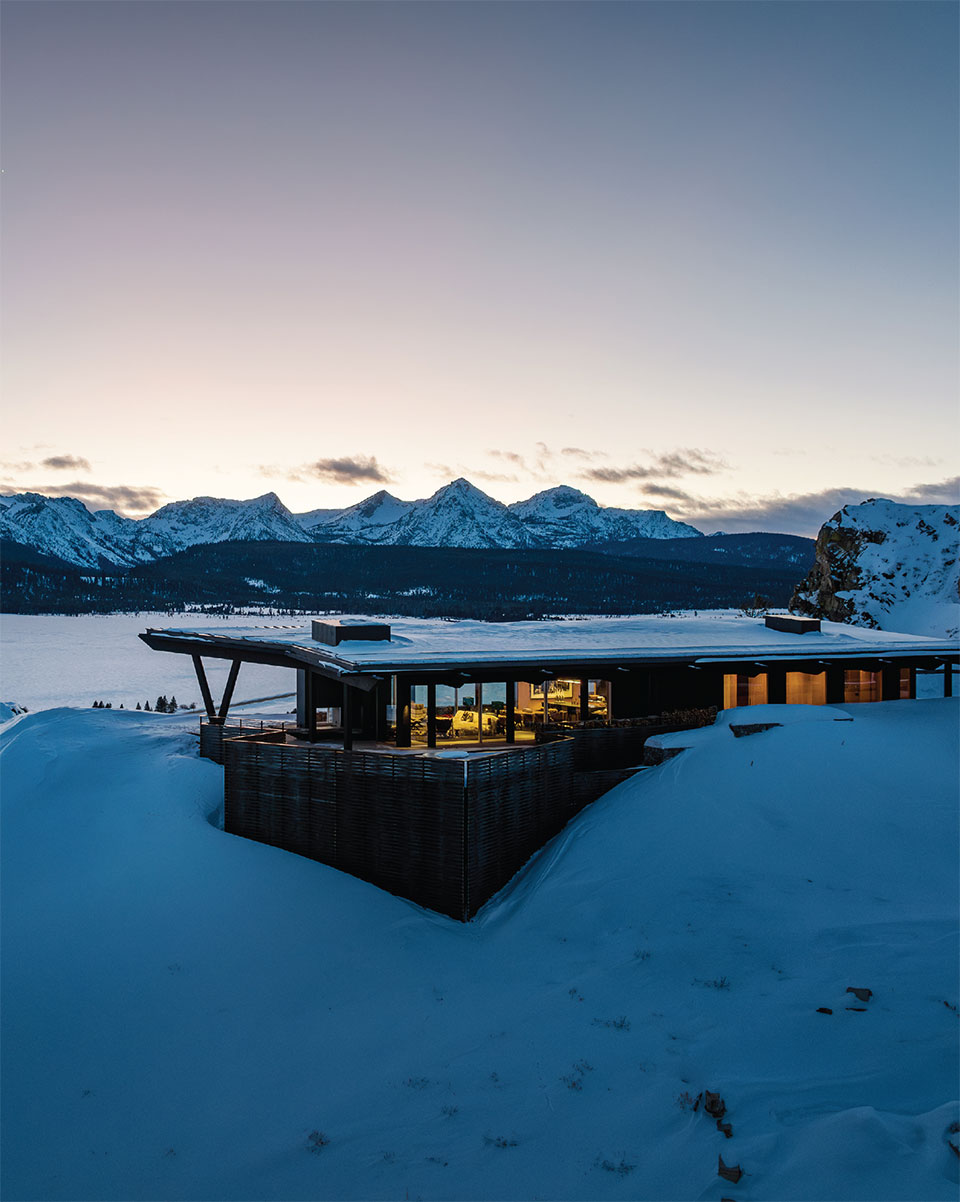WHJ Congratulates the Winners of the 2023 AIA Idaho Honors & Awards
by Cassidy Mantor
Above: Williams Partners Architects. Photo by Gabe Border
The Idaho Design Awards are intended to generate public awareness of great architecture and commitment to service with the goal of advancing the profession. This fall, the American Institute of Architects (AIA) Idaho community gathered in Boise to celebrate the recipients. Sun Valley architect Jeff Williams, AIA, NCARB, explained the importance of the honors and awards to the profession.
“Every two years AIA Idaho celebrates what is new in Idaho architecture with the Design Awards Program,” he said. “As a reflection of Idaho culture, it is exciting to see new work of architects from around the state on projects large and small. Recognizing compelling problem-solving and creative perspectives is our goal, as well as sharing these insights with the public.”
As the premier resource for luxury home architecture in Sun Valley, Western Home Journal is pleased to celebrate our partners’ achievements. We wish them continued success in building our environment in Sun Valley and beyond.
Architect Jack Smith, FAIA, received the 2023 AIA Idaho Gold Medal Honor for Lifetime Achievement from the AIA Idaho Fellows & Honors Committee. The Gold Medal is the highest award that AIA Idaho can bestow on one of its members, and recognizes distinguished lifetime achievement for their body of work in architecture including design, professional practice, and service to the profession, the community, education, and arts. This is one of only two Gold Medals given by AIA Idaho in 23 years.
Like his previous award-winning designs that have been called “pure poetry,” his KanZan House received a design Award of Merit and a design award for Best Use of Wood. KanZan House is an engineering achievement as much as an artistic one. Structure drove the form, which is expressed with laminated wood beams spanning up to 60 feet with 10-foot cantilevered overhangs. Locally sourced glulam beams form graphic lines that give KanZan a striking first impression. The Smith-modified Vierendeel truss system provides expansive views and column-free interior spaces. The system is extraordinarily rigid and capable of exceptionally long spans in wood with a reduced depth-to-span ratio.
Jack Smith is president of Smith Associates, an architecture and planning firm with offices in Ketchum, Idaho, and Bozeman, Montana. His illustrious career spans six decades, having worked with America’s top architects and landscape architects including a partnership with celebrated landscape architect Dan Kiley. He is both a practitioner and educator and has held numerous professorial positions. Smith has also designed notable projects including the Snowbird ski resort. He was elevated to the AIA College of Fellows in 1996 for Object one, Design, a national honor bestowed on just 3% of licensed architects.

Architect Jack Smith FAIA. Photo by Gabe Border
Williams Partners Architects is the recipient of the design Award of Honor for the Stanley Residence, a low-profile home perched on an awe-inspiring ridge 215 feet above the town of Stanley, Idaho. With minimal vegetation and maximum exposure to the elements, access to the lot required climbing a road that exceeds a 20% grade. While zoning allowed for a two-story house, the design motivation was to minimize visual impact and give the house a modest profile that respected the expansive views of the Sawtooth Mountains. The maximum height of the pitched roof is just over 14 feet.
The team worked to minimize disruption of the delicate ridgetop, building around existing exposed rock outcroppings. The footprint was narrow, with the primary social spaces at the end of the ridge. The large deck to the east was a counterpoint, positioned to provide a sunny terrace sheltered from the afternoon winds. This “contemporary cabin” has stone floors throughout, plywood walls, ceiling, and cabinetry.
Williams Partners Architects was established in 1992 and views their role is acting as each client’s interpreter and guide to find each project’s unique expression. Their team works to make the home building process as enjoyable as possible for their clients.

Architect Susan Desko AIA. Photo by MOLT Studios
Architect Susan Desko, AIA, received two design Awards of Merit, one for Proctor Landing and one for Lake Creek Canyon, a single-family home in Ketchum, Idaho. Proctor Landing was a renovation and addition to a waterfront home named “Shelter House” on Washington’s Mercer Island, originally designed in the mid 1990s by the architect Jim Olson. Lake Creek Canyon has thrilling geometry and materials used with triangular forms that complement the mountains.
Susan Desko is an internationally recognized architect who moved to Sun Valley and established her architectural practice in 2000. Her first Sun Valley project, “The Steel House,” has become a local iconic architectural gem and was the recipient of an Honor Award from the American Institute of Architects in 2006. Since 2011, her pro-bono design for the Sun Valley Visitor Center and Starbucks located next to Ketchum’s Town Square has been voted Business Insider’s Top 10 Coolest Starbucks in the world. A former Design Architect for Frank Gehry in Los Angeles, Susan is featured in the award-winning 2002 documentary film, A Constructive Madness (wherein Frank Gehry and Peter Lewis spend a fortune and a decade, end up with nothing, and change the world).

Pivot North Architecture. Photo by Tim Brown
Pivot North Architecture received four design awards including Best Use of Wood for Ketchum’s First & Fourth, a three-story mixed-use mass timber (CLT) and Corten Steel panel development from Jack Bariteau. Mass timber is an efficient and precise building material that provides the biophilia that many new buildings lack. First & Fourth is noteworthy for another reason: it contains 15 workforce apartments, a first for downtown Ketchum.
Pivot North also received the Award of Honor for the CSI Veterinary Technology Building in Twin Falls, allowing the college to consolidate programs. The new building includes housing for small animals, a multi-use treatment lab with surgical capabilities, office space, and student commons. The firm also received Awards of Merit for the Split Rail Winery in Garden City, and the Idaho State Department of Agriculture Diagnostic Laboratory in Boise.
Pivot North is a team of designers based in Boise, Idaho. They provide original, thoughtful architecture services and partnerships for clients who are invested in building smart, people-friendly places. They approach creativity as a team sport, leading clients through the design process and helping them make informed decisions. Their work is built on experience, communication, collaboration, transparency, and a dedication to working with their clients.
