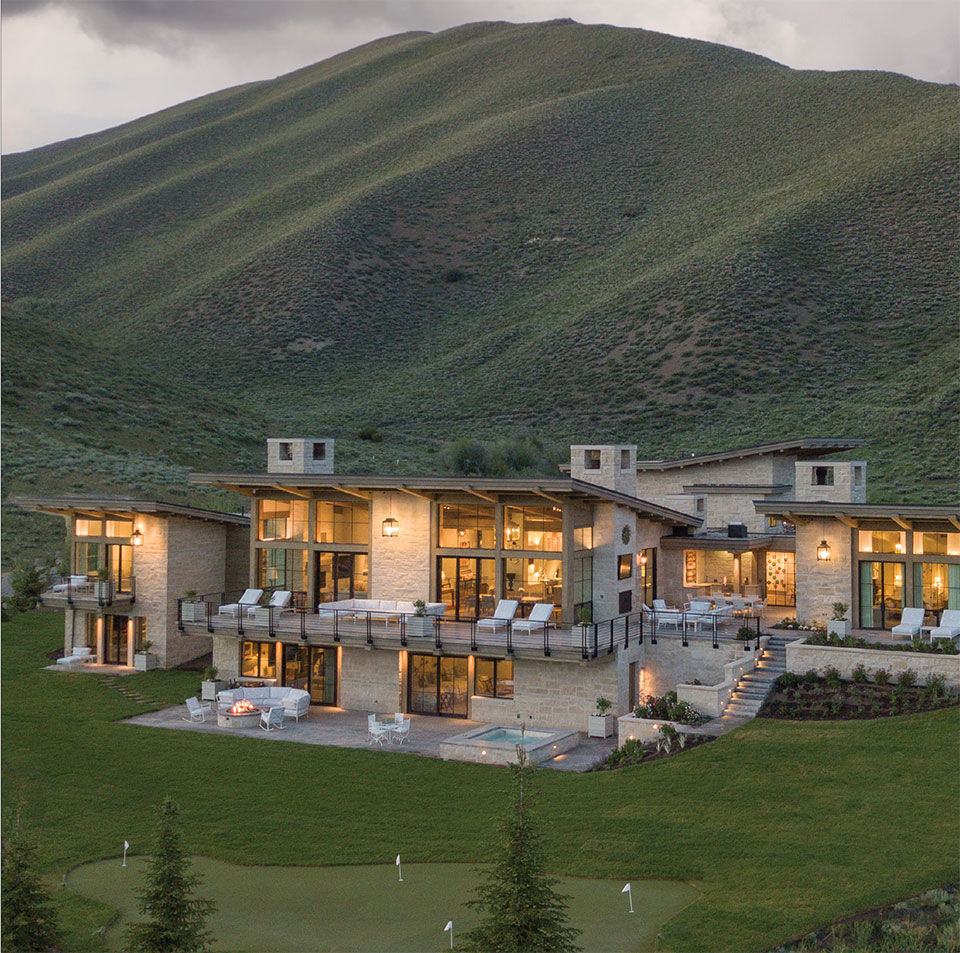Intermountain Construction
written by Cassidy Mantor
photos by Tim Brown
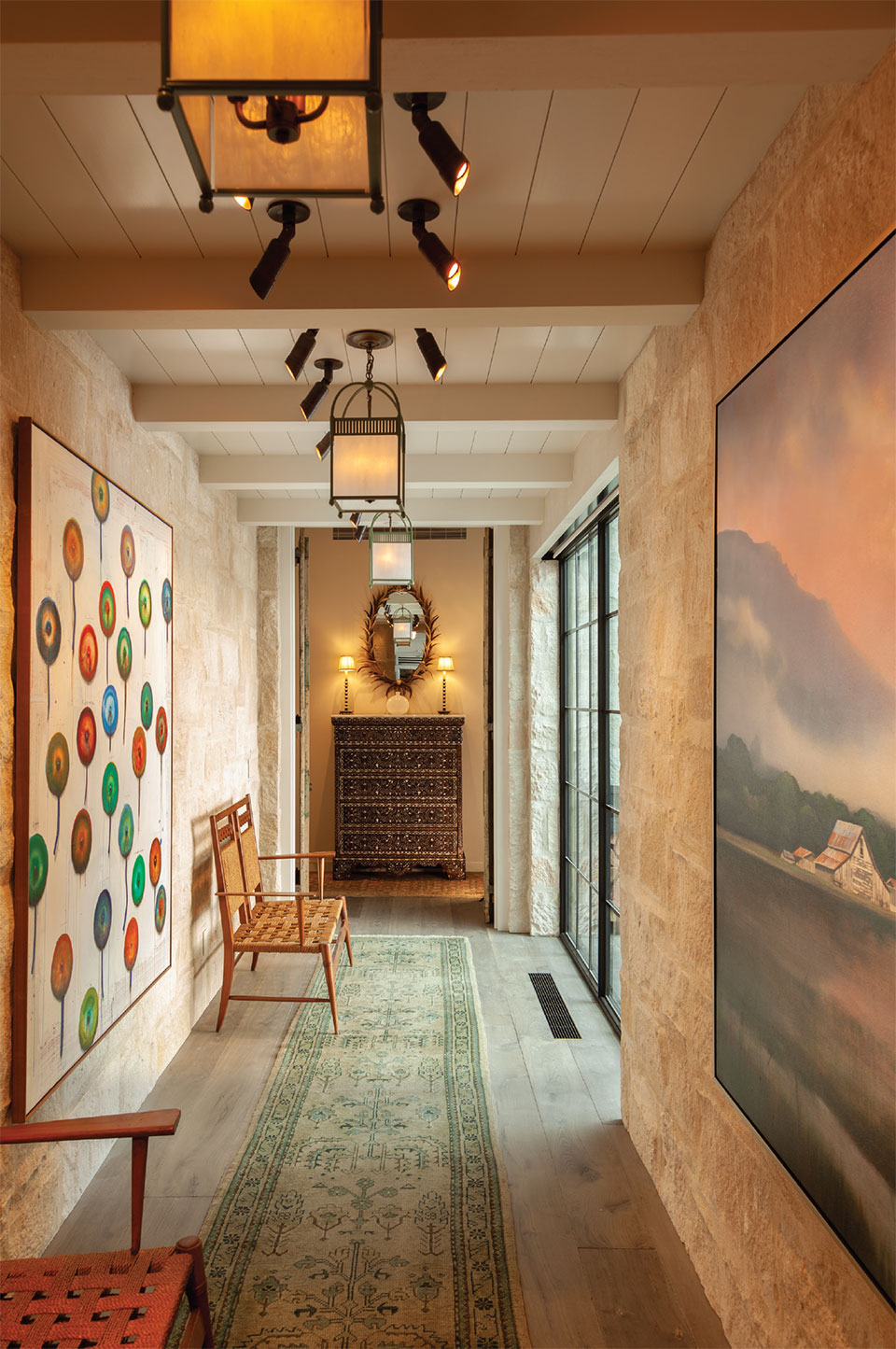
Last winter, Western Home Journal featured a 9,000-square-foot Belgian farmhouse-style residence on Sun Peak Drive in the White Clouds area of Sun Valley. We introduced the project that was built by Intermountain Construction and designed by Buffalo Rixon of Ruscitto Latham Blanton Architects. When we went to print, the house was still under construction. The three-year project was fast-tracked into two years and is now complete. IT WAS WELL WORTH THE WAIT.
The homeowners wanted to build a home that was unique. Their main direction was that they wanted it to be a reflection of their personalities.
“The homeowners wanted their residence to be about their lifestyle,” recalls Tyler Ogden, president of Intermountain Construction. “They wanted a unique home that made a statement in contrast to the valley.”
To make the home stand out, Intermountain Construction and its design partners first took advantage of the nearly 360-degree views the home offers of Baldy Mountain, Dollar Mountain, Trail Creek, and East Fork Canyon. “We made sure the home was specifically positioned. In the early stages of planning, the right and left wings weren’t taking advantage of the views, so plans were updated,” says Tyler.
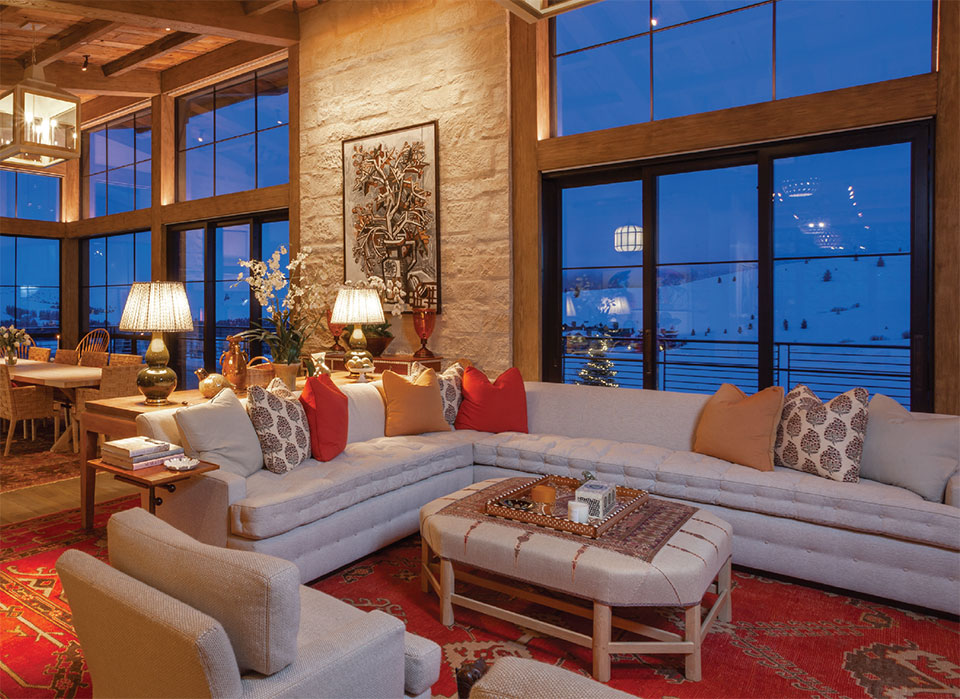
Buffalo Rixon started designing the home by drawing the house’s kitchen/living/dining area. The house expanded from there. It has an open basement and an upper floor that cantilevers out above the lower level, which creates more square footage than the impression the home gives from the outside. The homeowners wanted the bedrooms to still feel like part of the home, but also be separated from the main living areas for privacy.
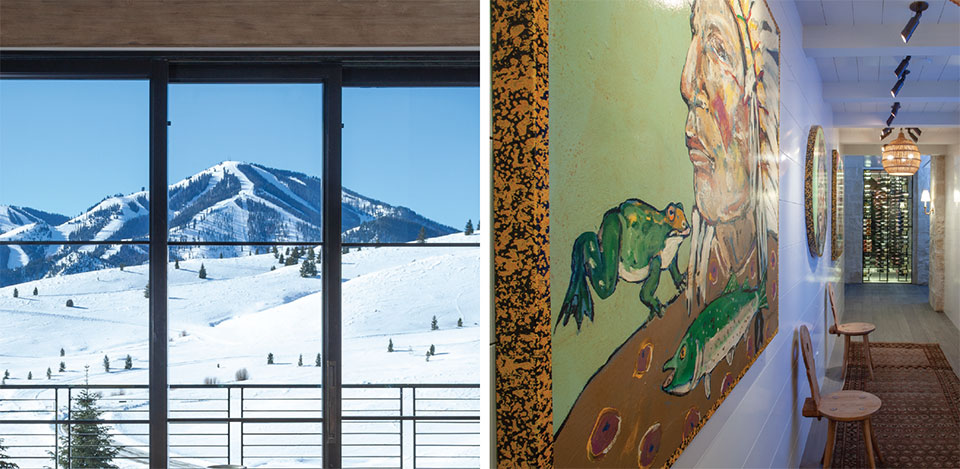
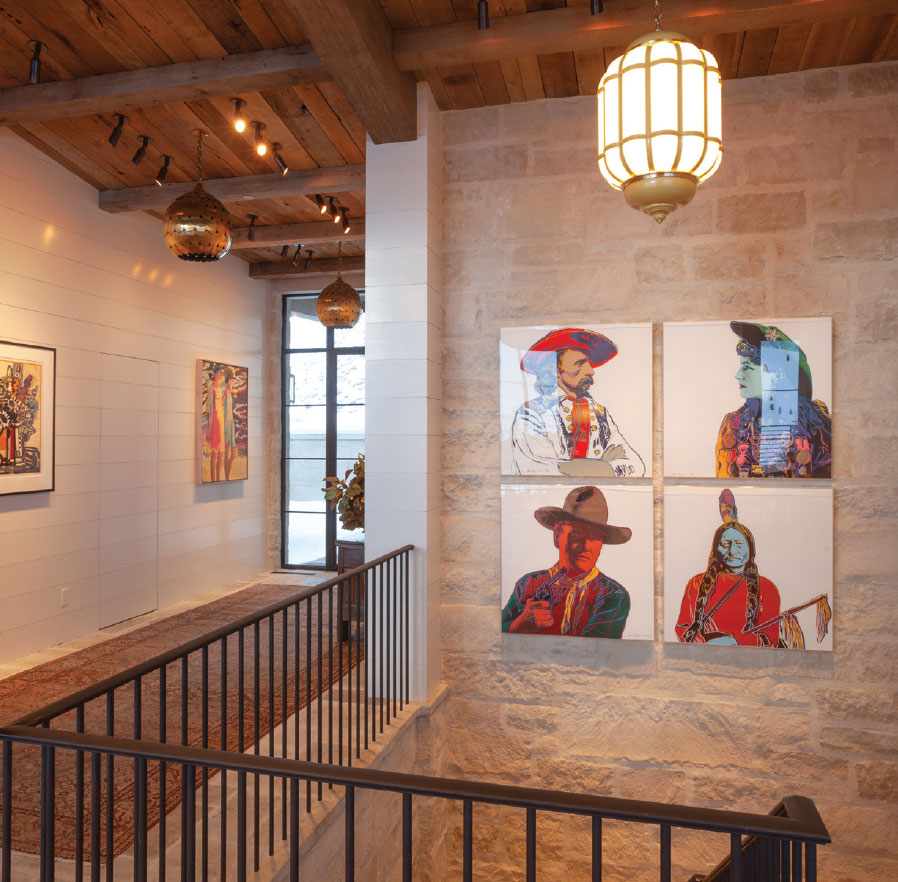
To solve this problem, Buffalo designed hallways that turned into galleries running down the length of each wing of the home. Tyler explains, “The galleries hold art but are also an expression of the home’s structure. We used the exterior stone on the inside as well, so the galleries are so much more than hallways. They make you stop and stare.”
“The homeowners wanted their residence to be about their lifestyle. They wanted a unique home that made a statement in contrast to the valley.”–Tyler Ogden, President, Intermountain Construction
“This was our second time working with the homeowners, so we knew them and were able to build on our relationship,” adds Tyler. “They love color, so we worked with interior designer Cathy Kincaid to use colorful materials with European-influenced palettes that complemented each other. Every design and structural feature marries together well so that it catches your eye and draws you in. You want to keep looking at it and going deeper into its construction.”
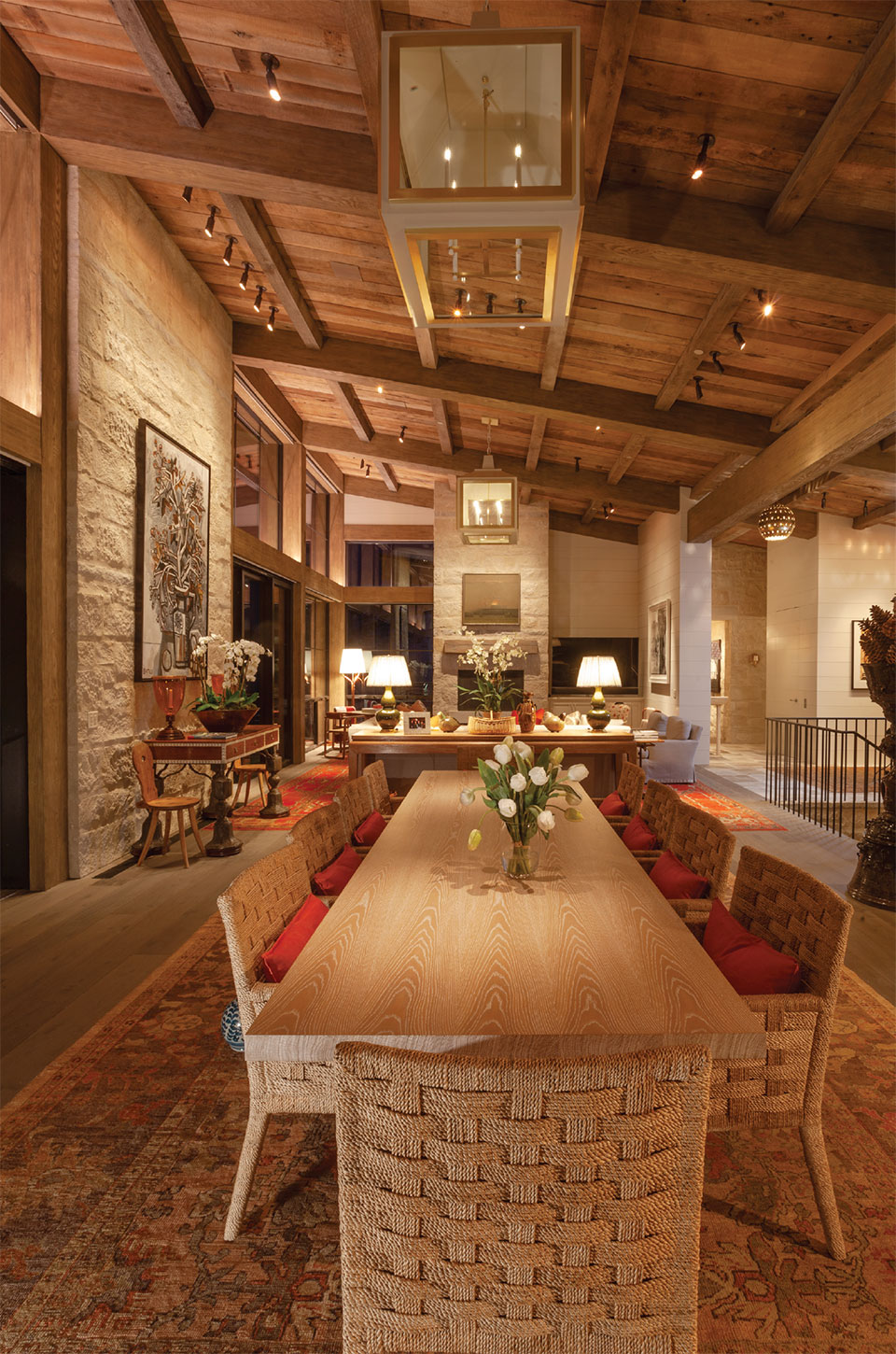
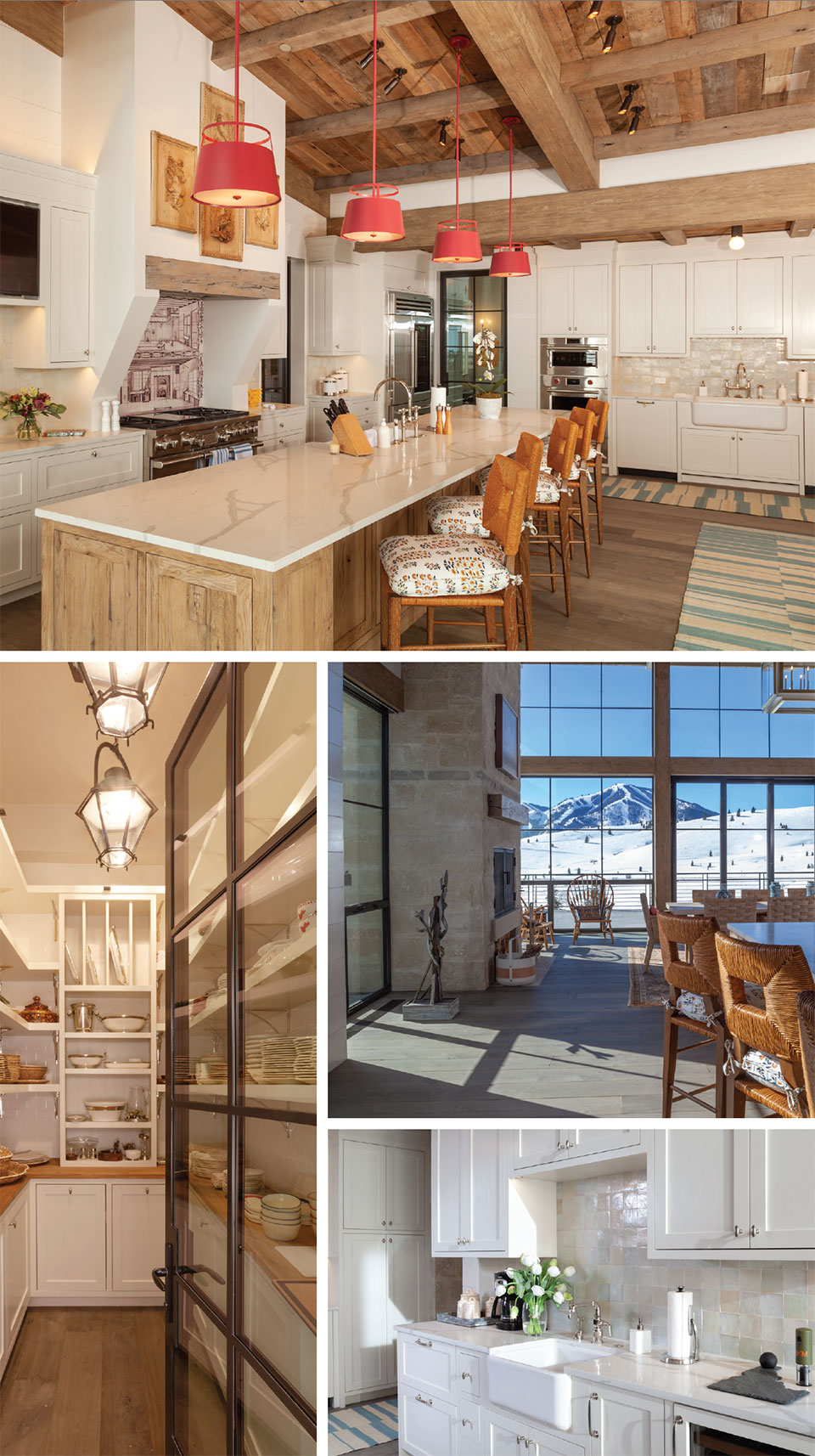
Above the main level over the garage sits the Harrington Suite, named after the project superintendent who kept all of the moving parts in line and coordinated the numerous teams of subcontractors to complete the job. The Harrington Suite opens up to an outdoor living area that is adjacent to the garage, also on the third level.
“The home was intentionally landscaped lightly so when the trees mature, they will still be able to take advantage of all the views,” says Tyler. The homeowners completed their outdoor area with an exterior kitchenette that overlooks the custom built-in spa, fire pit, and putting green.
“They love color, so we worked with interior designer Cathy Kincaid to use colorful materials with European-influenced palettes that complemented each other.”–Tyler Ogden, President, Intermountain Construction
Building Character Through Texture
Five hundred tons of limestone were used to build Sun Peak Drive. The house combines stone quarried from Texas with additional tuxedo gray limestone from Kentucky for an exterior patio. The challenge was to cut slabs in a size that matched the scale of the home. The quarry where the limestone was sourced only had the capacity to cut certain sizes that were too small for the scale of a 9,000-square-foot home.
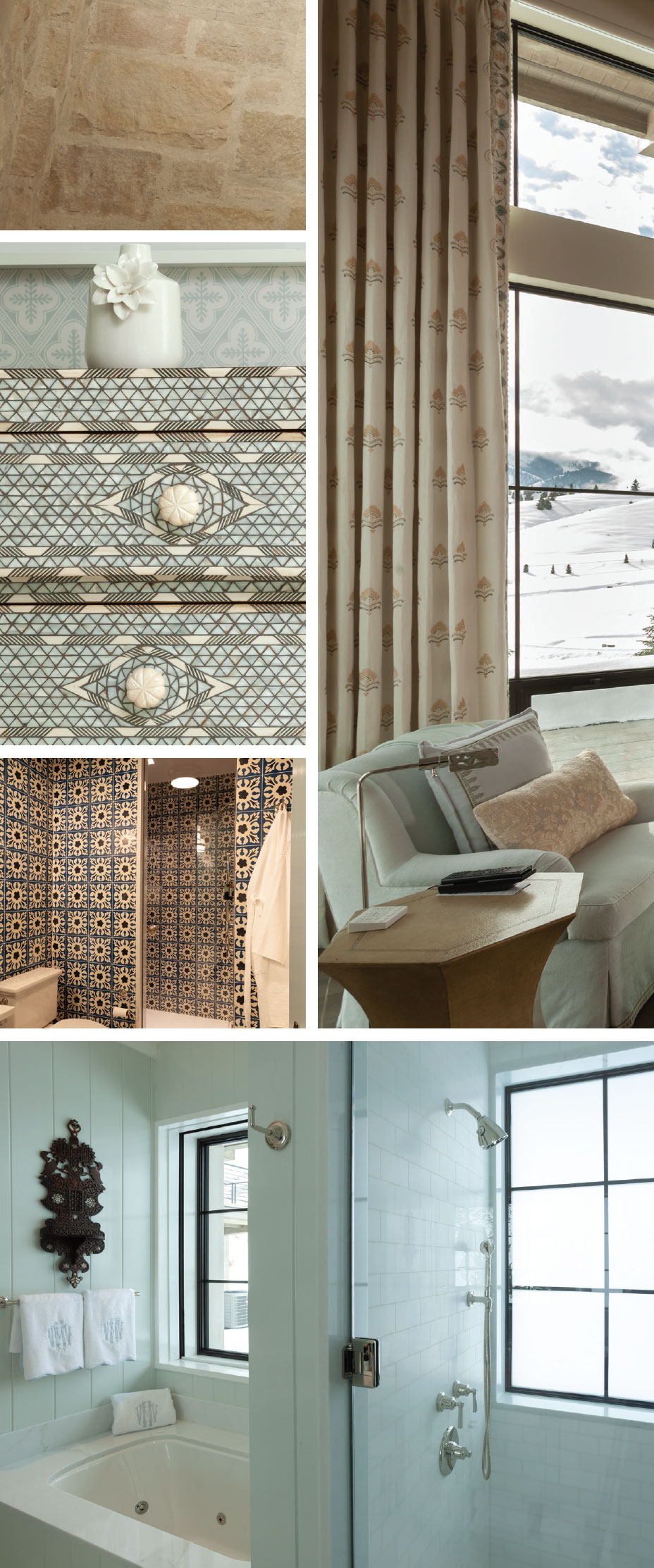
To solve that, Intermountain Construction worked with the quarry to have giant slabs of uncut stone that weighed between three and four thousand pounds each sent to another facility. They had them guillotined on an appropriate scale.
Tyler explains, “Limestone is a sedimentary rock that forms when clay and mud calcify over hundreds of thousands of years. The surface is exposed as the rock forms, so when we cleft it, we exposed fossils from that time period. You can walk around the house and find fossils. They add to the depth of the home’s character.”
Inside, the 17-foot-high ceiling is reclaimed wood. Every piece was hand-picked. Select-grade alder paneling is painted with high gloss on the walls.
Two sets of 9-foot by 9-foot lift and slide steel doors are trimmed with Rocky Mountain Hardware. There’s also another set of reclaimed, bi-folding doors repurposed to make an entry into the master wing. “The steel doors pocket and bring the outside inside,” describes Tyler.
All the cabinets are painted with a high-gloss treatment. All of the imperfections in the wood are visible, which adds even more character through texture. Interior designer Cathy Kincaid worked closely with the homeowners and Intermountain Construction to use tile to add to the home’s story. She used hand-painted tile as well as artisanal tile from Europe and Waterworks to create additional warmth.
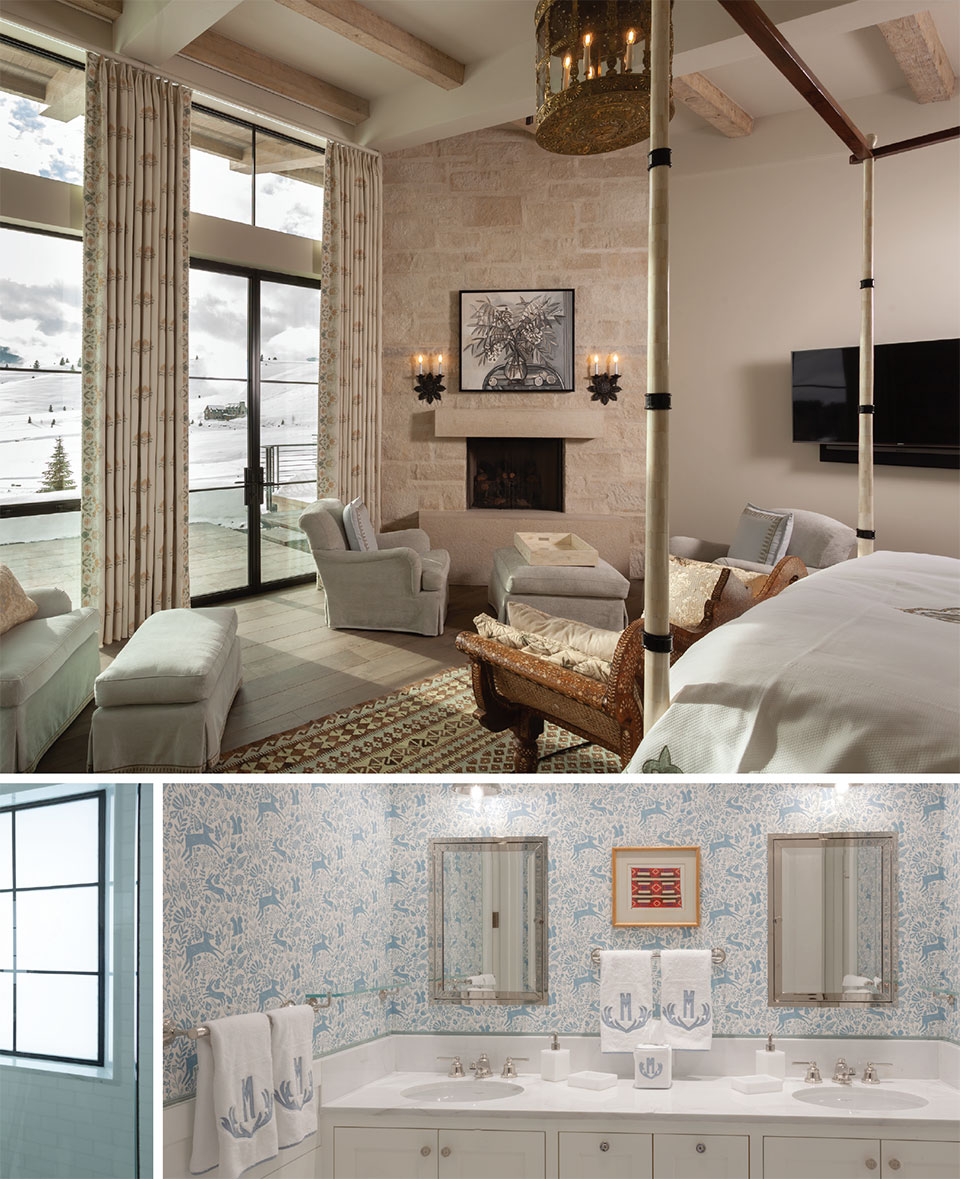
“Limestone is a sedimentary rock that forms over hundreds of thousands of years. The surface is exposed as the rock forms, so when we cleft it, we exposed fossils from that time period. You can walk around the house and find fossils. They add to the depth of The home’s character.”–Tyler Ogden, President, Intermountain Construction
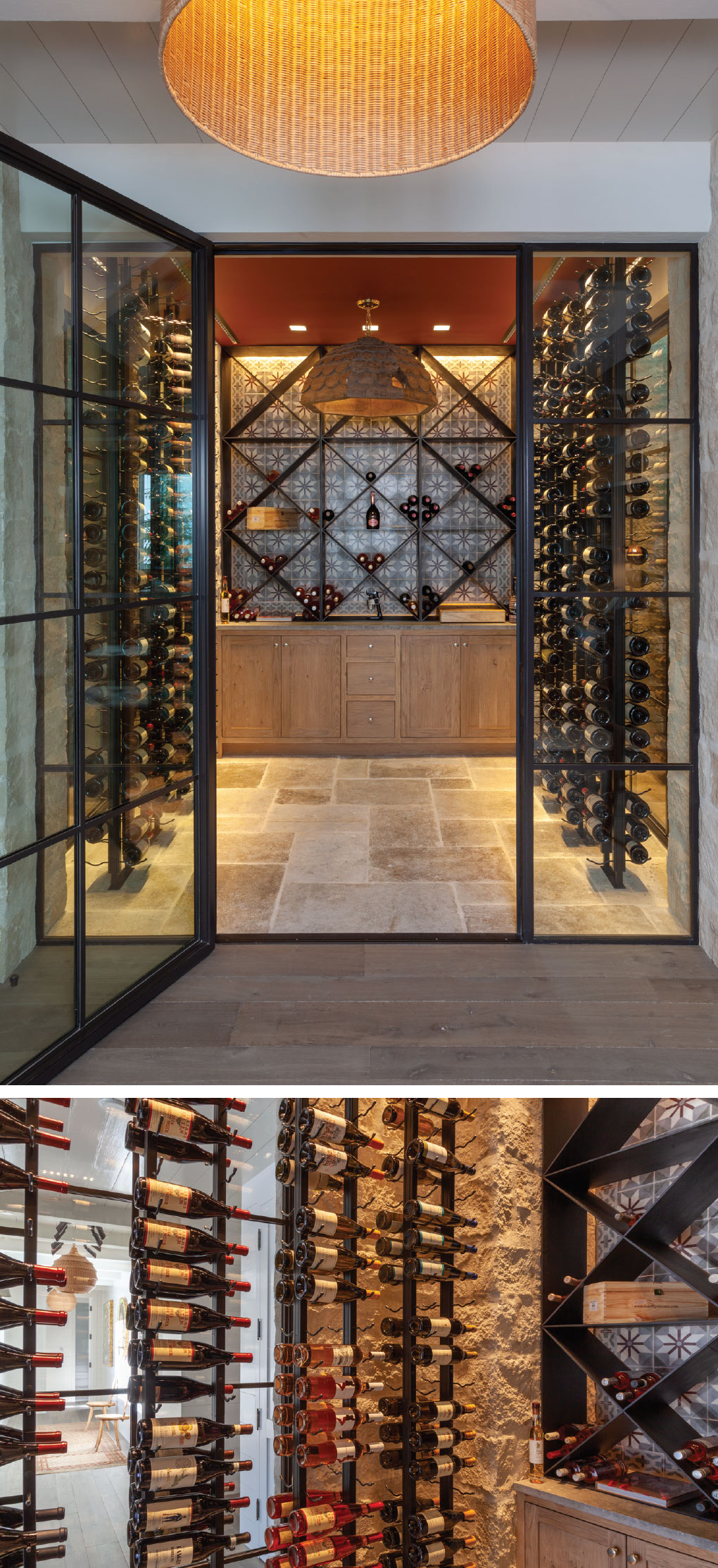
From a Space to a Home
Intermountain Construction most enjoys the last four to six weeks of any project because it is when the structure comes alive. “When we’re finalizing trim, installing cabinets, light fixtures, plumbing, and ornate pieces that are the jewelry of the home, you see the house becoming a home,” explains Tyler. “That last month sees the transformation from a space we’ve been working on for an extended period of time into something liveable. It’s when the home’s character comes to life.”
In the final weeks of Sun Peak Drive, Tyler recalls the flurry of excitement to complete the job. His team was cutting wood trim in one room, while Robert Smania was painting in the next room over. Towels were being hung, luggage unpacked, and the home was being completed just in time for the owners to arrive.
“As a builder, you don’t see the changes from day to day,” says Tyler. “That final push of bringing the home to life is where I get to see the unique character of what we’ve built. Everyone works in unison, which, in the case of this project, was the common goal of completing the family’s house before Christmas.”
Tyler describes those final days as looking like an anthill with numerous workers in each room finishing up projects. Once all the furniture was set up, the tree went up and music was playing. “It’s an experience,” reflects Tyler of Sun Peak Drive. “Our work is meant to create a feeling. We don’t just make a statement, we build so that people feel at home.”
“That final push of bringing the home to life is where I get to see the unique character of what we’ve built.”
–Tyler Ogden, President, Intermountain Construction
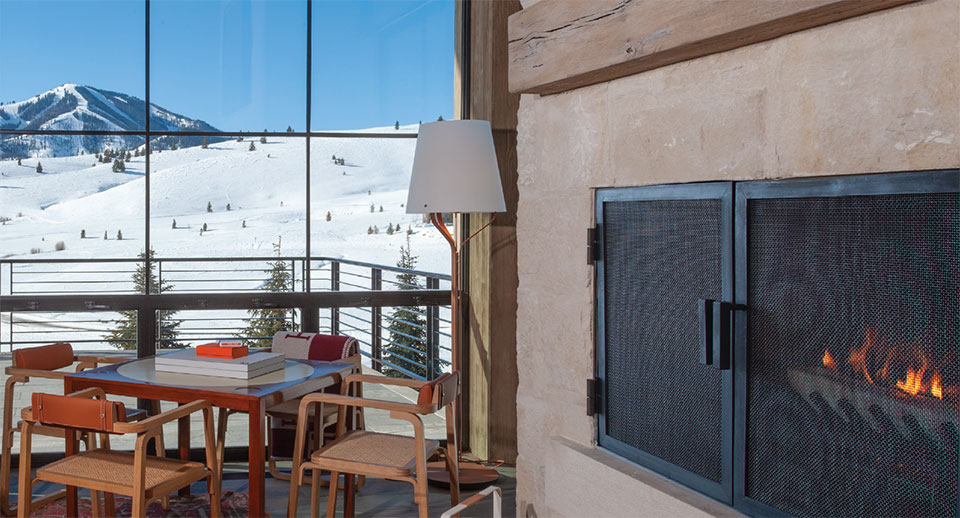
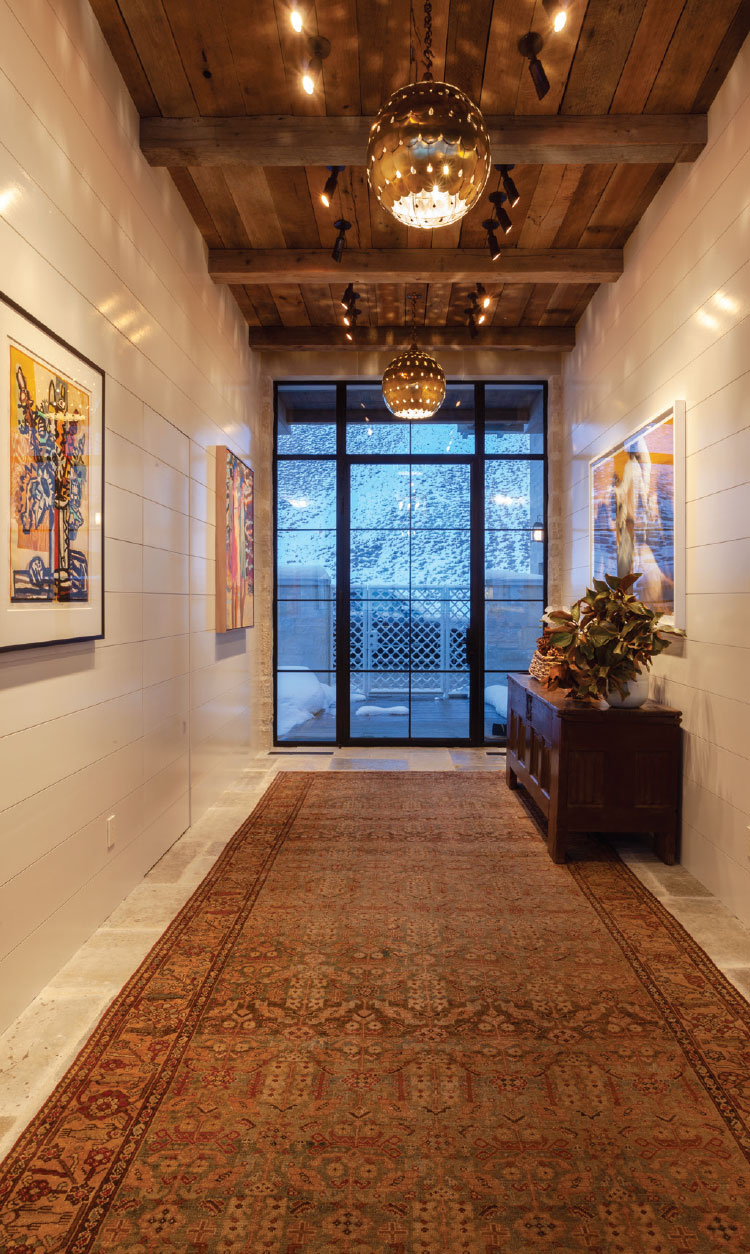
A New Office for Intermountain Construction
Looking forward, Tyler is most excited about Intermountain Construction’s new 1,300-square-foot office building remodel in downtown Ketchum. It’s a 1967 building that sits on a hillside lot with great views of Baldy and the Boulder Mountains. The project is on track to be completed at the end of the summer. The new office space will allow Tyler and his team to meet with clients about new and ongoing projects.
“It’s really fun to take an old, existing building in downtown Ketchum and repurpose it,” says Tyler. His team had to knock down two of four walls, shore up the entire roof, and pour concrete. The finished project will have a modern style of steel, wood, and concrete. They’re also adding pivot doors to complete the remodel.
Intermountain Construction may put a penthouse on top in the future, but for now, they’re focused on the office.
“It’s been a dream of mine for a very long time,” says Tyler. “I’m looking forward to using our space to build relationships and continue to share our experience with others.”
To see more on this project visit https://youtu.be/rWr9Lnz0G5U
