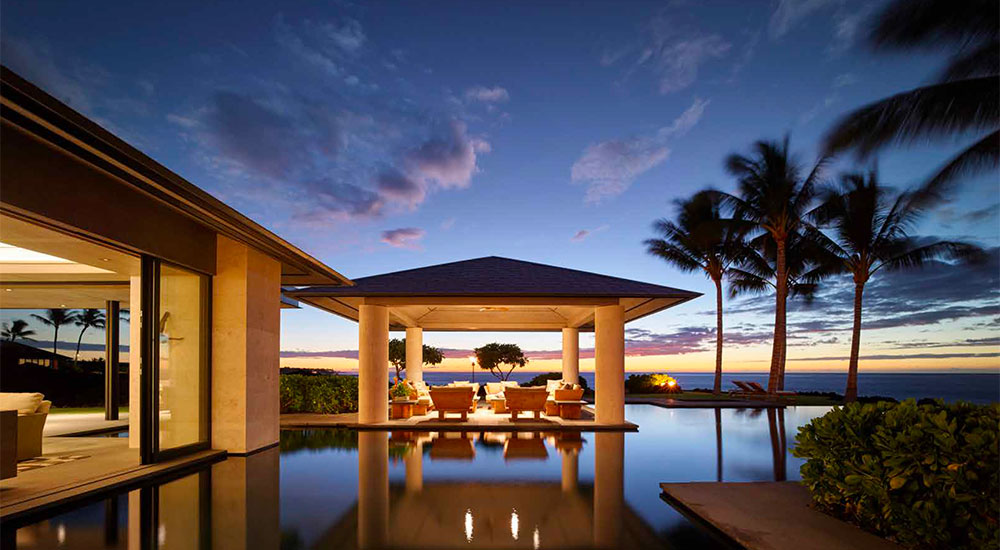Crafted Sanctuaries:
The Luxury of Design
by Cassidy Mantor
How does an architect who specializes in designing luxury define that quality? To Mark de Reus, luxury is a fundamental attribute of human behavior and design, rather than the trappings of ego, size, or following a trend that one might customarily associate with richness.
“As humans, it’s in our DNA to seek refuge – to feel safe and protected. Once safety is achieved, then there’s the human desire to prospect and to see what’s out there in a broader sense.”
–Mark de Reus, AIA, de Reus Architects
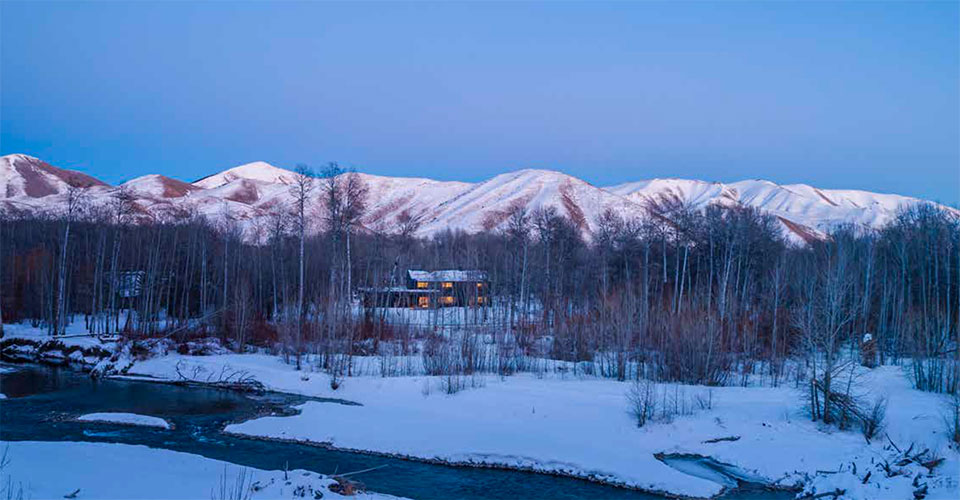
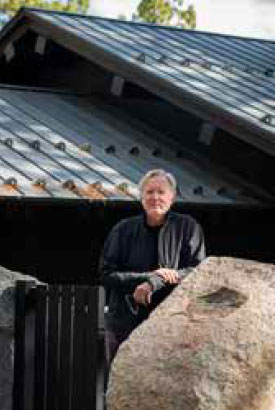
Mark de Reus, AIA, is the founding design partner of de Reus Architects (dRA), a residential and resort firm with studios in Sun Valley, Idaho, and Hawaii. For dRA, luxury is felt by connecting the design to land and culture. It’s about crafting spaces and creating an atmosphere that addresses our human need for safety and shelter, and about composing a sanctuary that is supportive of our creativity. It’s not surprising that the title of de Reus’ upcoming book is Sanctuary – he has spent 40 years designing luxury sanctuaries around the world, from Bali to the Bay Area, Mexico to Sun Valley.
“As humans, it’s in our DNA to seek refuge – to feel safe and protected,” de Reus explains. “Once safety is achieved, then there’s the human desire to prospect and to see what’s out there in a broader sense. With technology urging us to move so fast, it’s easy to overlook that primal need to feel protected in our thoughts and desires. Our goal is for our designs to enable people to feel as though they are the best versions of themselves.” Indeed, if luxury means a sense of great comfort, to craft that comfort in our best interests supports our ability as humans to thrive.
Forming the Architect
After high school, de Reus headed to the resort town of McCall, Idaho, to ski and live in the mountains. He worked construction for three years learning concrete foundations, framing, plasterwork, cabinetry, and stone masonry. He credits this time in the mountains with how he first became interested in design, specifically the why and how things are made. This interest led de Reus to drop into an architectural design class at the University of Idaho with a professor who would soon become a mentor. He found his passion with the profession of architecture, and with the help of that professor, de Reus successfully petitioned the University to waive the previous three semesters of design in light of his construction experience. He began the formal coursework to become an architect.
de Reus put himself through college by working construction in McCall over the summers between classes. Upon graduation, he had several commissions waiting for him. He designed lake homes, offices for a lawyer, and a medical clinic. de Reus was approached by an architect client and friend whose condo he’d designed and who ran the largest architectural healthcare firm in the U.S. The client asked de Reus to relocate to Omaha, acknowledging that it would be a tough transition – particularly coming from McCall – but also offering to move him somewhere more desirable once the project was finished. de Reus accepted and moved his family to Omaha where he became immersed in the highly technical design world for healthcare.
Two years later, de Reus’ boss kept his word and moved de Reus to California to open a new commercial office in San Francisco. He worked in the Bay Area for a decade, including working at Backen, Arrigoni, and Ross (now BAR Architects) designing resorts, restaurants, retail, and residential work. In 1994, an opportunity presented itself to move to Indonesia. An American architect had opened an office in Jakarta and asked de Reus to join him as a director in the firm. de Reus had always wanted to live abroad so he accepted the offer and moved to Indonesia.
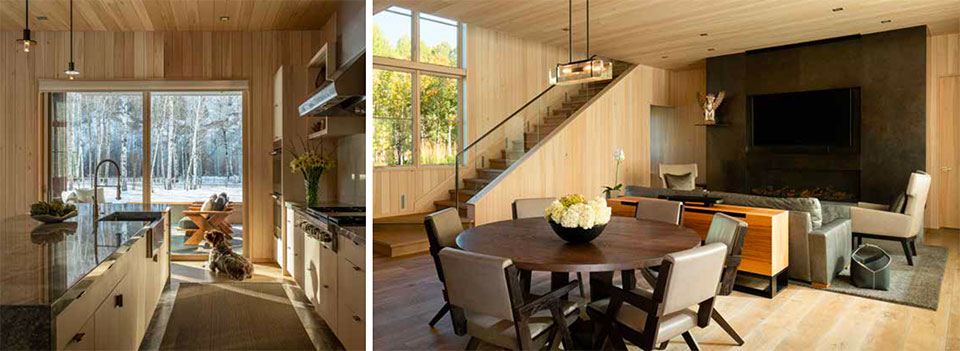
“With technology urging us to move so fast, it’s easy to overlook that primal need to feel protected in our thoughts and desires. Our goal is for our designs to enable people to feel as though they are the best versions of themselves.”
–Mark de Reus, AIA, de Reus Architects
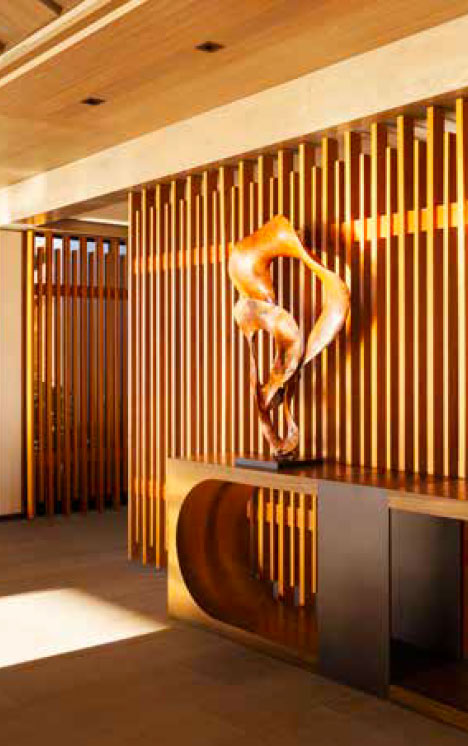
For the next five years, de Reus designed luxury resort and residential properties in Southeast Asia. He was based in Jakarta and enjoyed frequent trips to Bali and other Southeast Asian locations where he could escape from the metropolis to explore that part of the world. Southeast Asia was a leading design mecca in the ‘90s and a great time to live there as an architect.
“The Balinese culture is spiritually and artistically fascinating,” reflects de Reus. “While I was a believer and practitioner in contextually grounding a design to location, experiencing Bali at that point in my career brought new dimensions to this concept. When you get to experience the Balinese culture, you realize how their creative energy is one with their spiritual values — art is a way of life for them. It has to be one of the most artistically expressive cultures in the world.”
de Reus’ creative bliss was punctuated when the Indonesian government was overthrown in 1998. Projects were quickly abandoned, and his firm shrunk from 90 people to 25. With a daughter finishing high school in Marin County, California, de Reus decided to return to the States.
Once back in San Francisco, he was given the opportunity to be the lead architect for Hart Howerton of the highly successful private Kūkiūo Golf and Beach Club. There, he recognized the opportunity for more luxury resort and residential work, and led the firm in opening a branch office on the Big Island. de Reus found fertile ground with sophisticated clients tired of the trite Hawaiiana used as inspiration by most architects working in the islands. This next phase of de Reus’ career allowed him to develop a practice focusing on contemporary tropical architecture and cultured lifestyles for his clients.
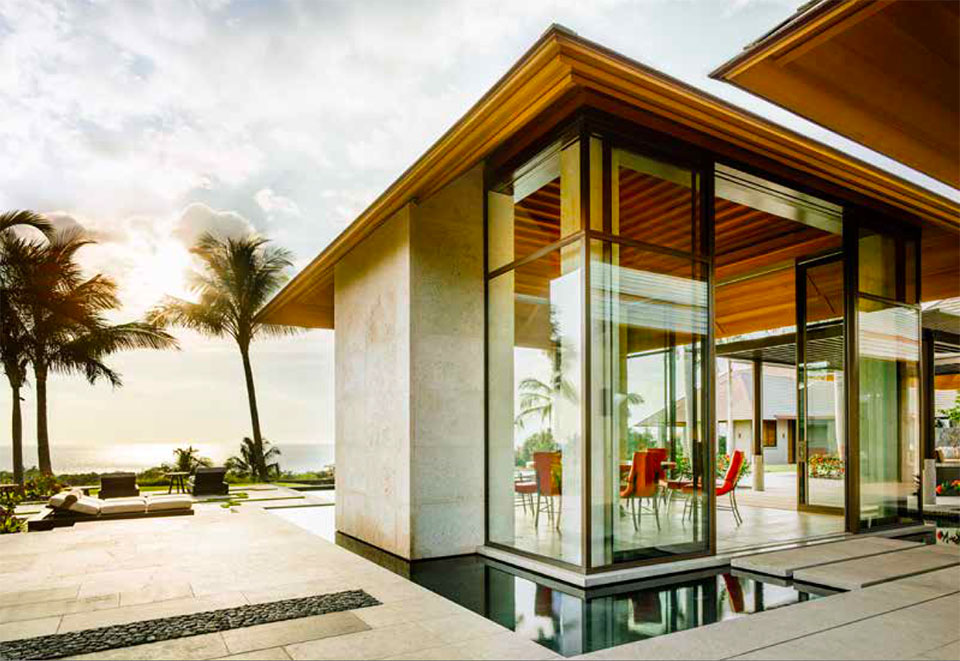
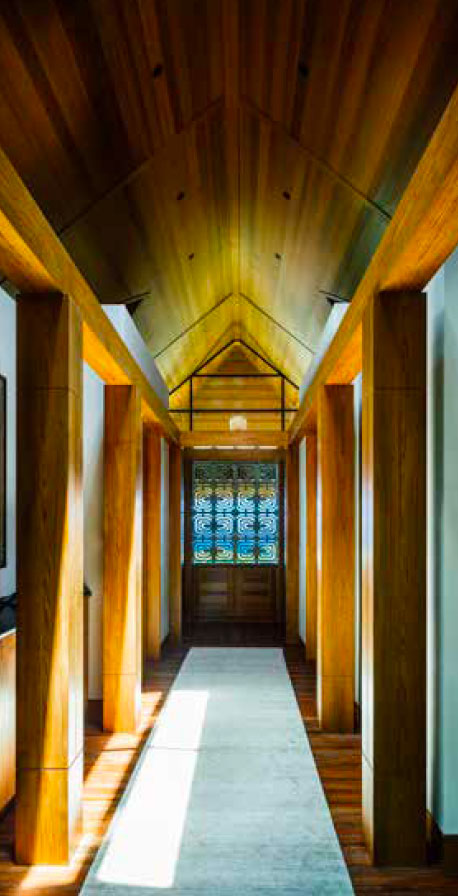
“Architecture has an artistic side to it wherein creative expression can open up the doors of perception to different ways of looking at things,” de Reus says. “Inspired architecture goes beyond practical problem-solving and reaches a creative expression. I appreciate the way visual artists look at the world and express concepts and ideas.” Some of the artists de Reus finds inspiring include James Turrell, Olafur Eliasson, Hiroshi Senju, David Bates, and Elmore Bischoff.
After five more years, in 2005, de Reus branched out and opened de Reus Architects on the Big Island of Hawaii. He spent 19 years in Hawaii and along the way opened a second office in Sun Valley and more recently a studio in Maui. “I grew up in Idaho and knew I always wanted to move back,” he says of his decision to move to Sun Valley and run the firm from its mountain location.
For an architect who has designed across the globe, de Reus is remarkably modest. He is soft-spoken and yet his design perspective rings clear with respect to leading his firm to design for the luxury lifestyle.
Regardless of whether the home he’s designing is in the mountains or the tropics, de Reus’ process is fundamentally the same. “I’m a contextualist, and I believe architecture should be timeless,” he says. “Our process is highly collaborative and interactive with the client. The result is a carefully crafted design expression befitting land and client interests.”
The early design stage when the concept starts to take shape is de Reus’ favorite part of the process. His sketches explore the arrangement of various parts of the home/resort/building. Then he steps back and challenges himself to find if there could be an even better response. Sometimes his initial thoughts are reinforced, and other times he discovers a larger influence or paradoxically a nuance that helps refine and adjust his initial explorations.
“Each project is a new discovery to find meaning and expression,” says de Reus. A trip to Kyoto, Japan, as a gift from a client was particularly transformative for him and influenced his subsequent work. “I visited ancient temples every day on that trip and was struck by the spiritual qualities that gave reasons behind designs – how harmony was achieved for buildings and gardens together. The value in linking that spiritual acknowledgement to design broadened my own definition of luxury.”
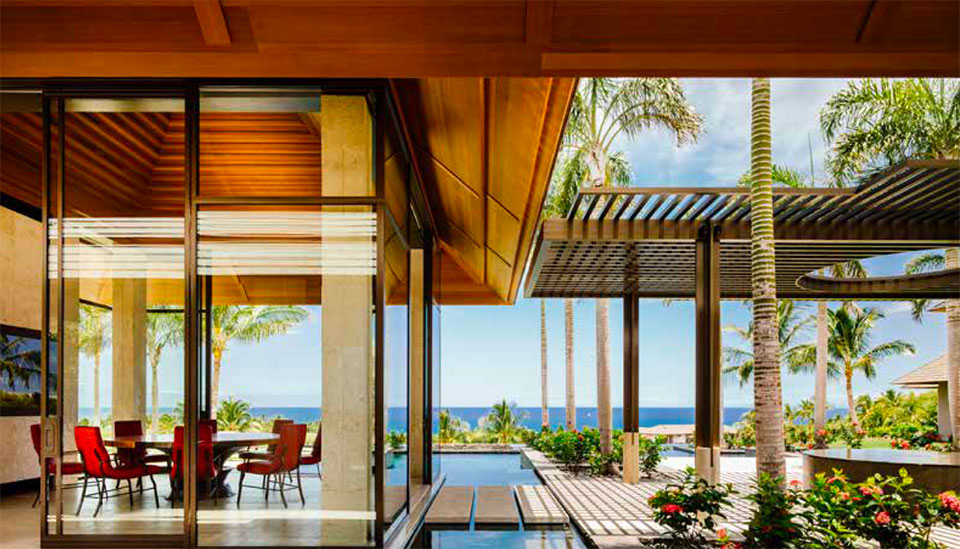
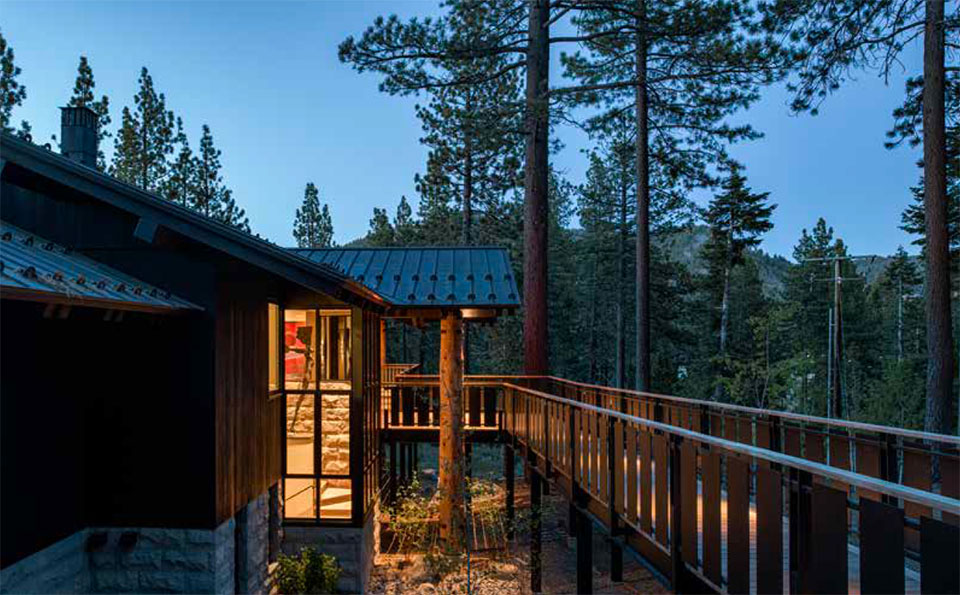
Yellow Jacket | Lake Tahoe
Yellow Jacket was the second home dRA designed for this client after their first house in Hawaii. This home was on a hillside looking out over Lake Tahoe. Towering 150-foot-tall ponderosa pines and cedars punctuate the setting. dRA sought a restrained, quiet exterior expression that would be appropriate for the land’s heritage and the community – the property was part of an older residential resort neighborhood that had been established in the early 1900s. An old decrepit cabin had been demolished and left behind a bench that was used as the footprint of the new home. The main gathering area and primary bedroom are on the upper level and accessed by an elevated walkway from the garage and auto court. The additional three bedrooms and a recreation area are on the lower level. A large deck on the main level cantilevers out and suspends itself above the hillside. The home defers to nature and rests comfortably on the hillside with a small footprint.
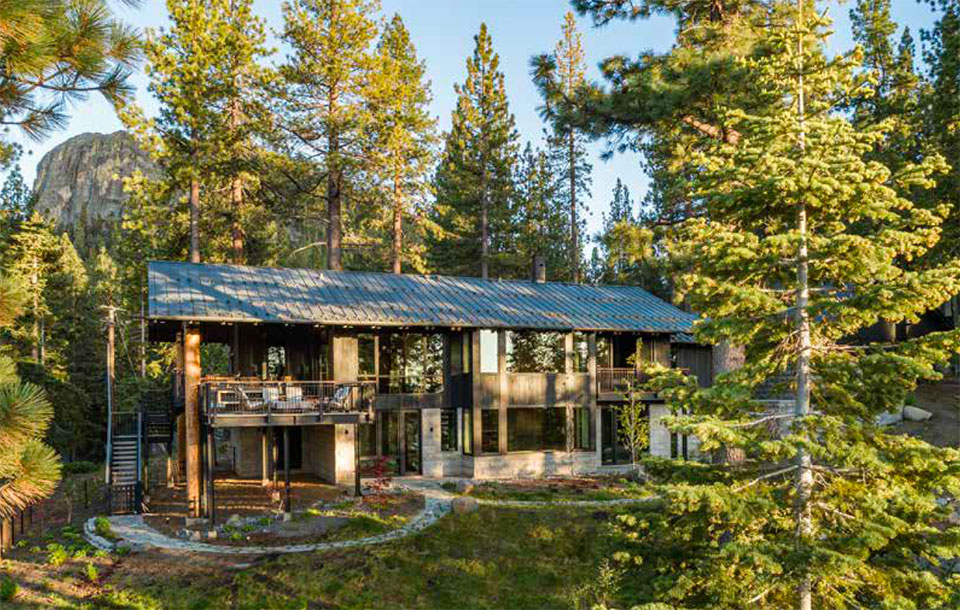
“When you’re living in Yellow Jacket, there is a sense of quiet luxury that comes from becoming part of the relationship between the hillside and trees – being off the ground, you feel as though you are part of the tree canopies,” de Reus says. “By utilizing the small hillside bench from the old cabin, we were able to have less site disturbance and find an appropriate scale that felt right for the property.”
Exterior black siding and a dark gray roof enable the house to recede into shadows under the trees. The home’s roof is composed of simple gables clad in patinated natural zinc metal; the exterior walls have black-stained wood siding with clefted limestone. Like all dRA’s homes, there’s a strong indoor/outdoor living component to Yellow Jacket.
“When you’re living in Yellow Jacket, there is a sense of quiet luxury that comes from becoming part of the relationship between the hillside and trees.”
–Mark de Reus, AIA, de Reus Architects
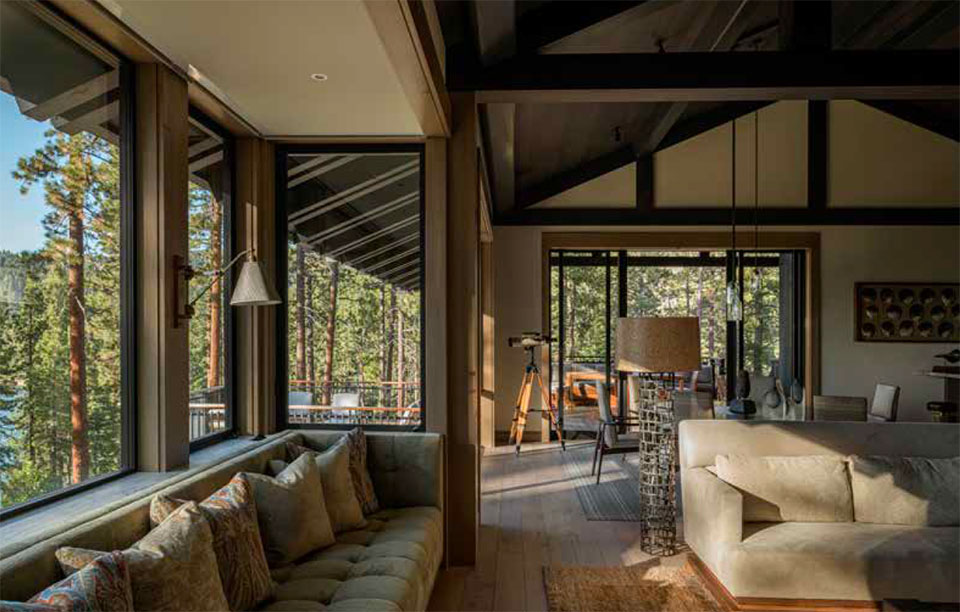
The Big Island | Hawaii
de Reus says, “Luxury is to be able to live at the intersection of indoor/outdoor spaces in the tropical air and in an environment with shelter that protects you from sun, wind, and rain. So many of the tropical projects in Hawaii we’ve designed are blessed by nature with exquisite ocean views amidst dramatic lava flows.”
During college, de Reus read the seminal work of Ian McHarg, Design with Nature. The book was instrumental in establishing de Reus’ interest in working with the land and finding inspiration from natural systems. That philosophy is ingrained in the ethos of his architectural practice.
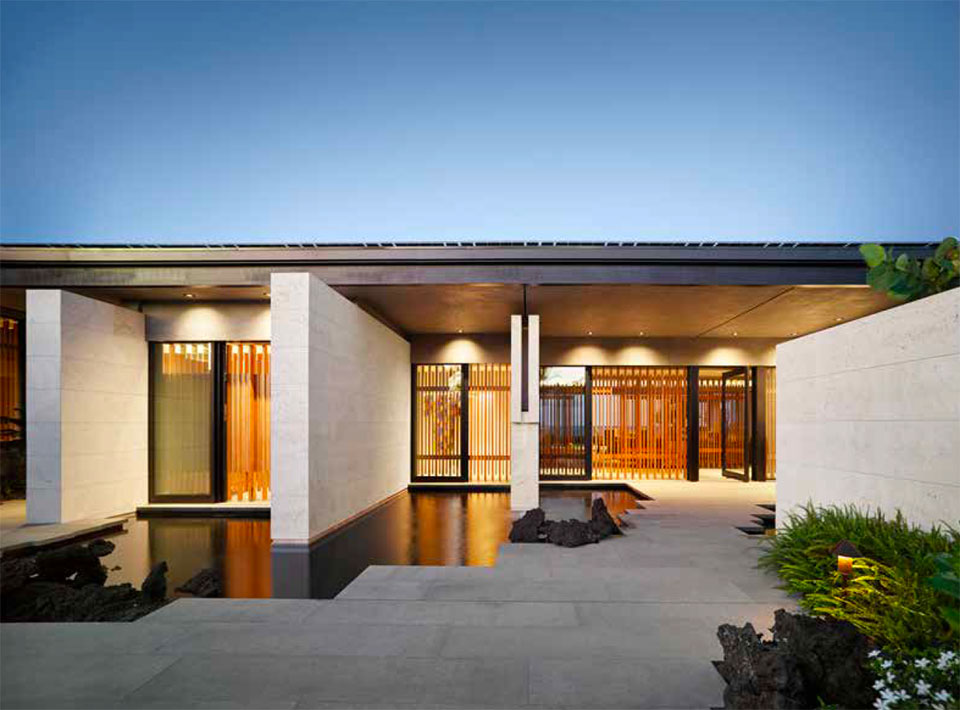
Often with master planned communities, the land developer will prepare engineered building pads. Part of the design assignment then is to restore the naturalness of the property and remove the engineered impact. In one aspect it is regenerative, but it is also essential in order to find the spirit of the property. A master plan is usually prepared by the planner at a 10,000-foot elevation and necessarily may not be able to incorporate much nuance for the finer aspects of individual properties.
One instance of this is a home located adjacent to a lava flow that was considered open space. Rather than using the generic view angles implied with the master plan, dRA set the house on a bias, orienting it to the glancing edge of the island. It made for a much richer view and layout to the home that still included the horizon but with an enhanced focal point. dRA was also able to create a compelling geometry and arrangement of parts for the architectural plan of the home from the bias.
“Good architects step back and look with a fresh perspective,” de Reus says as he cites the first principles approach. “Instead of designing by analogy or assumption of the suggestions from the planner, we develop our work from a clean slate. Concept studies are about discovery — it’s where design opportunity is found. And these studies happen throughout the entire process. One discovery supports the other, each contribution has meaning, and the layering of large and small elements will establish what the overall architectural character will become.”
“It is easier to experience luxury of space with restraint.”
–Mark de Reus, AIA, de Reus Architects
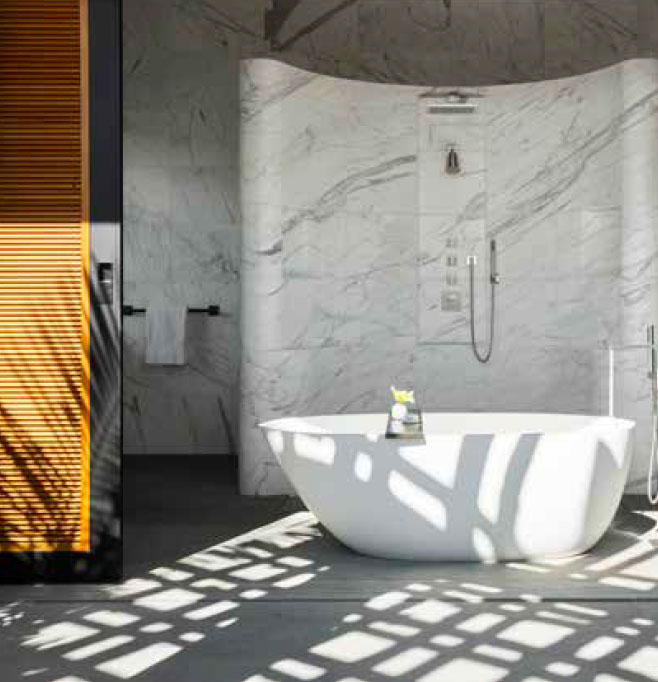
From planning and early concept development through detailing, the uniqueness of dRA’s designs is expressed in every square foot. The Kyoto trip resulted in de Reus learning a number of design aspects. One was about the Japanese concept of “Ma,” defined as the in-between space, or the negative space that occurs between elements. These spaces give character to the design of outdoor spaces or gardens, as well as architectural spaces. In the aforementioned home with the architectural plan on the bias, Ma is prominent. Teak wood privacy screens function as movable panels that form architectural veils between rooms. They add mystery through layering of spaces and also provide sun screening.
In another dRA home, the bathing experience becomes a headlining event. A curved Carrara marble free-standing wall partially enclosing a shower is the main feature of the room. The stone wall was carved from one block of marble and designed with soft, flowing, voluptuous edges in counterpoint to the square geometry of the room. The materiality of the marble is luxurious, but so is the juxtaposition of the curved element in the square room.
The home is on the leeward side of the Big Island, which has a delightful climate. One of the most iconic design details of the home is the ceiling at the main gathering space. It’s an abstract inversion of a simple shelter with planks put together to create a lifted roof. The lanai is supported by four elliptical columns of whitish coral stone and is on the “sweet spot” of the property — the best location to live amongst the coast, watch whales, and feel as though one is living life to the fullest.
Sustainability and luxury complement each other in the design: integrated photo-voltaic solar panels offset the costs of buying electricity at the highest cost per kilowatt in the United States. Deep roof eaves and plantings shade the exterior walls from the intense sun. The swimming pool is integrated with the floor plan and is part of the architectural concept. It wraps around the outdoor lanai and the interior living area to cool the air as it enters the home.
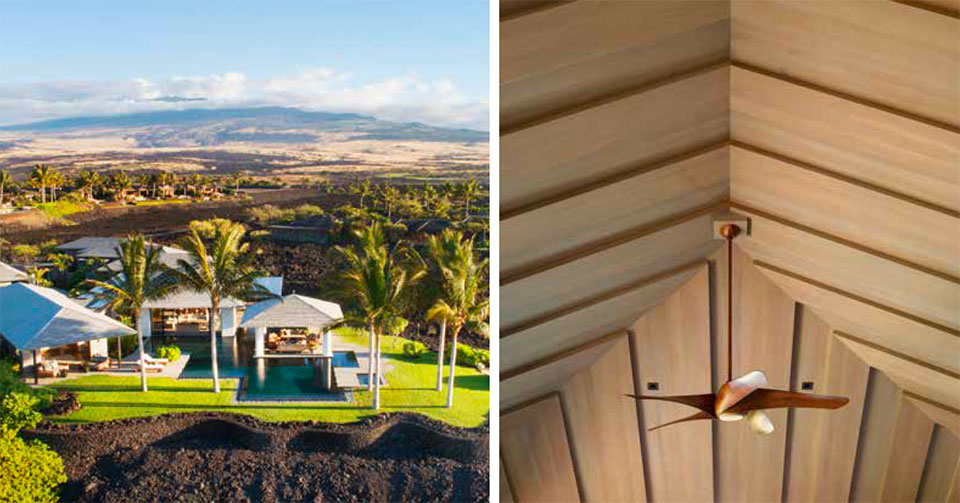
For de Reus, one of the design lessons that continues to resonate is restraint. “It is easier to experience luxury of space with restraint,” he explains. “Materiality is more evident and supportive of an overall atmosphere when we design with a certain judiciousness. Craftsmanship becomes more meaningful and the spiritual quality of natural materials comes to the forefront.”
Spiritual meaning underpins the vision for another island home that dRA designed like a modern village with hipped pavilion-like roofs. A floating dining room is surrounded by a reflective pool that spills into the main swimming pool. The roof that encloses the dining room, as well as the outdoor stepped cedar wood ceilings, are reflective of the ancient Majapahit culture in Bali. At the center of the dining and outdoor pavilions is a trellis that has an opening to the sky above that is mirrored in a circular reflecting pool below. “The owners were frequent travelers to Bali and had an affinity for the island’s culture,” de Reus explains. “The trellis and the reflecting pool are the physical expression of the axis mundi – the center of the home – representing a connection between heaven and earth.”
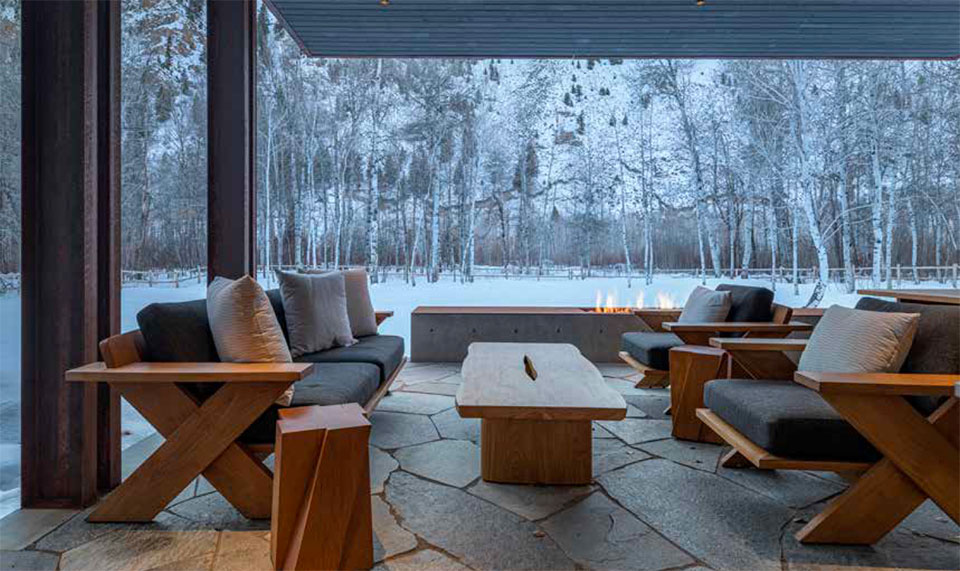
Big Wood | Sun Valley
“My family asked for just a few things – my wife liked barn doors and wanted a small office for herself, and my daughter just wanted a window seat in her bedroom,” de Reus says of his experience building his home in Sun Valley. He self-deprecatingly calls himself the weak link in the process. While his family was trusting and their requirements were easy to include, de Reus put himself through three different designs before settling on the winner – a modern barn on the outside that feels like a modern cabin inside.
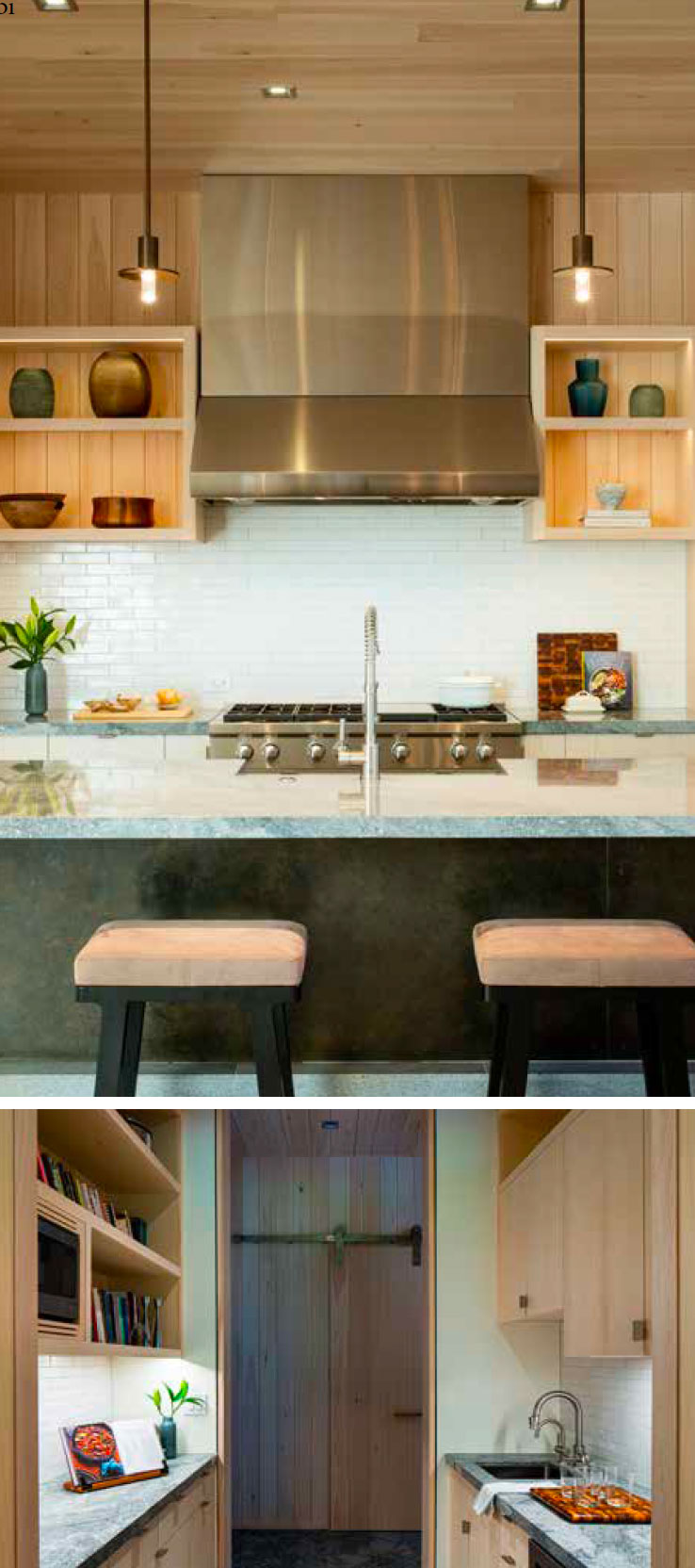
From the building forms to the palette of finish materials, minimalism and restraint are what makes this house successful. Exterior materials of stained black wood siding and grey metal roofing modernize the agrarian two-story gabled barn form. The black coloration harmonizes with the aspen grove. A modern cabin character on the interior is achieved with local schist stone, white pine, granite, blackened steel, and European oak flooring. Collectively, these materials create a minimal and luxurious modern atmosphere. de Reus and his wife – with help from interior designer Mieko Zeffert – selected furnishings to complete the modern cabin aesthetic.
de Reus points out the contributions made by two lighting fixtures to the interiors. The dining pendant, named the Trough Light by lighting artisan Allison Berger Studio, looks like a block of cut ice. “They used to quarry ice for the Union Pacific Railway and Sun Valley Lodge from the spring near this property,” he shares, adding, “I love the connection.” Secondly, the light pendants over the kitchen island are designed by the architect Peter Zumpthor through Viabizzuno. The light contributes to the minimalism.
de Reus also incorporated his personal history with Hawaii in the form of an outdoor sculpture he commissioned and placed by the door. “I found this great wooden Hawaiian artifact in a museum collection but it was a third of the size,” he says. “It looked heroic to me, befitting a sports club and would work to help anchor the Kūkiūo Golf Club I was designing to the wonderful Hawaiian culture. I had it enlarged and carved from stone in Bali, and placed it flanking the entrance to the club. I had an extra made for me.” Having these sculptures at the entry as members and guests come and go is a poignant reminder of the ancient Hawaiian island culture.
The home is well-connected to the aspen grove and the riparian forest that surrounds it. It lacks clutter and offers openness to the outside so that the family can enjoy the seasons with ease. “I’ve always been a modernist at heart, but my wife has been very traditional in her design tastes,” he says. “With this home, she bought into a more contemporary idea of minimalism and now loves it — it was a breakthrough of sorts. We both found uncluttered unadorned space wonderful. We only hung a couple of paintings and left the other walls bare.”
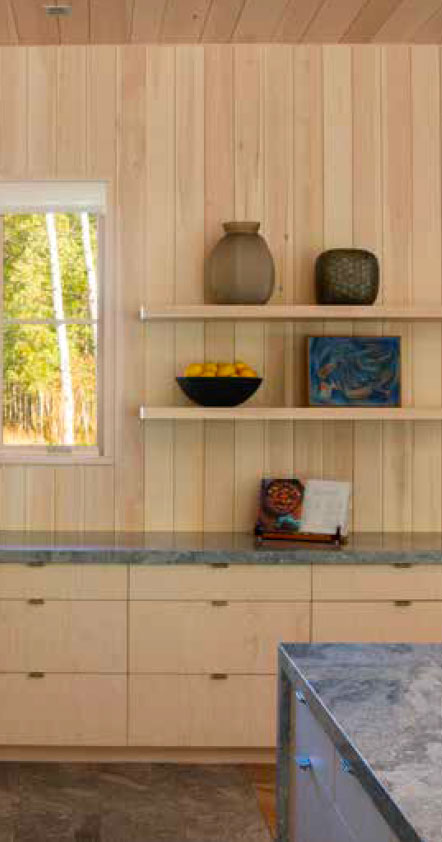
“Whether I’m designing in Sun Valley, Tahoe, Mexico, Hawaii, or California, the design has to feel like it belongs to the land and context. It must be expressive of the collaboration with the client.”
–Mark de Reus, AIA, de Reus Architects
“Whether I’m designing in Sun Valley, Tahoe, Mexico, Hawaii, or California, the design has to feel like it belongs to the land and context. It must be expressive of the collaboration with the client. We don’t necessarily have a signature style because our designs emerge as architectural expressions tailored to those factors. What feels like luxury is thoughtful well-crafted restraint,” de Reus says.
de Reus’s designs feel elegantly rooted and grounded in place, both physically and culturally, small or large. He works in extraordinary natural settings and finds a balance that is centering and deeply anchoring. With that awareness, he gives his clients a sense of belonging and a luxurious entry point to a grand exploration of their existence.
