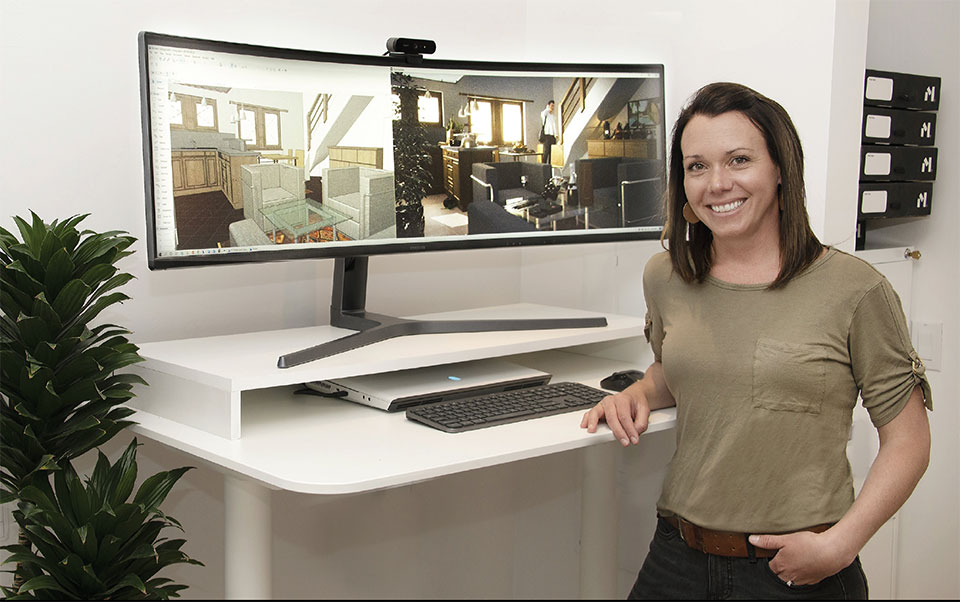Changing the Game of Interior Design
by Zoey Anderson
Elizabeth Ellis Interior Design may be the new kid on the block in the Valley, but the business has been crafted over decades.
From the beginning of her career, Ellis has viewed spaces as organized structures and, designing that space, a manageable check-and-wish list. She brings that ethos to fruition by incorporating the most cutting-edge technology at her new firm.
“I like to get a sense of the elements of the structure, the details of the architecture, and the overall use of space,” says Ellis.
At Elizabeth Ellis Interior Design (EEID), the client is invited to experience every detail of the design-build process before it even pencils, without a showroom and traditional renderings. The difference is that Ellis can design a space, show it in 3D, and make additions or edits that the client can see in real-time.
“Not everyone feels confident reading floor plans or interior elevations. When a client can visualize their space in a 3D environment, before they invest time and money, it makes the decisions more efficient, and they feel completely confident,” says Ellis. “I can keep my clients fully engaged in the process by enabling complete transparency during the entire design process, through the use of technology.” This highly effective method between Ellis and her clients also benefits every member of the design-build team. Architect, engineer, builder, and tradespeople can work in complete synchronicity on a shared platform.
For renovation projects, Ellis’s technology is based on creating digital access to a property by scanning the home with a Matterport camera assisted by a digital laser measuring tape. This results in a virtual 3D scene that the client can view and navigate via a simple web browser.
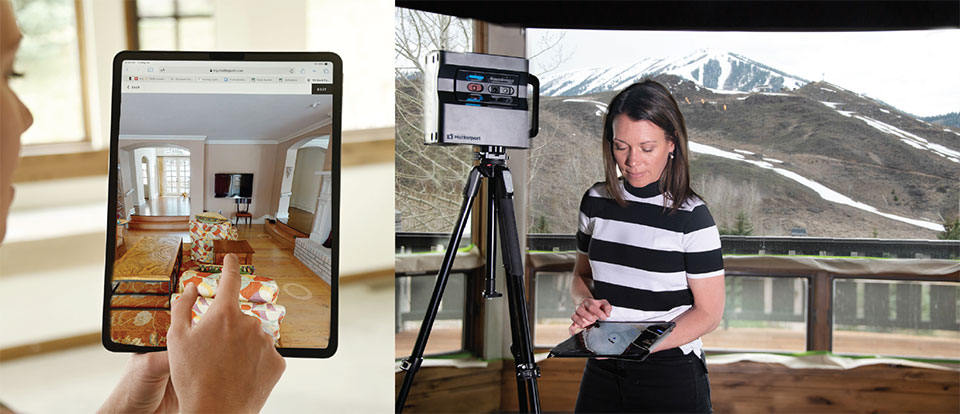
It also provides a preliminary plan and a 3D point cloud, which can be dropped into a Building Information Model (BIM) authoring application. Such an application uses digital tools to emulate real-world elements such as slabs, walls, roofs, and parametric parts such as windows, doors, objects, etc. to build an exact 3D digital prototype of the building. It can also include all the information about each element so that schedules and cost analysis can be performed. The client and contractor can see every detail of the project, including links to each asset such as materials and product spec sheets. The language sounds tech-heavy, but it’s effortless because the team has everything worked out on the back end.
“Our choice of BIM application is Archicad, and each project is ‘teamworked’ on an online BIMcloud. We have a remote team spread out over multiple countries specializing in unique parts of non-design work. The BIMcloud allows our team to instantly and simultaneously access the central model. They create a BIM model around the point cloud, based on simple but stringent presets,” explains Elizabeth’s husband Link Ellis. “Back in our office, we see the model developing in near real-time. It can take less than a day for the preliminary model to be created, and that’s where the interior design begins.”
BIM is not a platform that’s regularly used in interior design, and Elizabeth Ellis is redefining how art should function in the design process. It’s well beyond a vision board and endless meetings to go through sample libraries. The client can be anywhere in the world to be in real-time with the progress of a project.
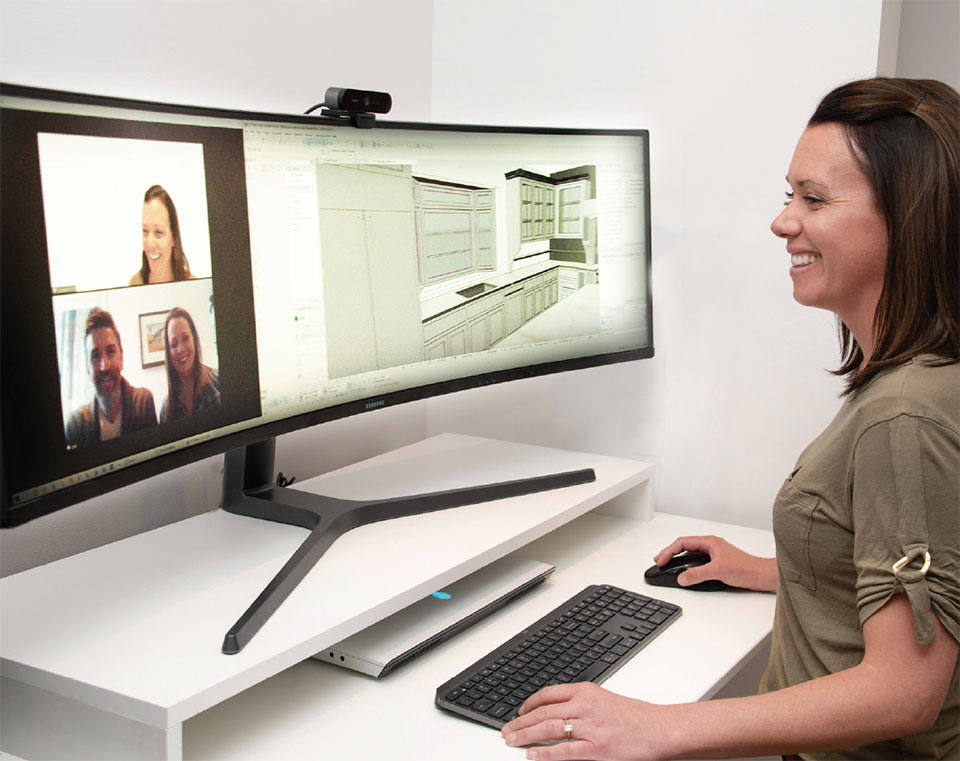
“Another compelling way to get a feel for the space is Virtual Reality. Clients can virtually walk through their design using an Oculus Rift-S headset. Nothing brings a space to life like virtually being in it. There are simply no surprises.”
–Elizabeth Ellis, Elizabeth Ellis Interior Design
But it’s not just about the accessibility; it’s the precision of this modality. There’s hardly any room for error because every measurement can be accounted for and displayed. If flooring needs to change, the new specs can be uploaded and the plans can be immediately updated. And for the client, it’s complete control over how to synchronize one’s treasures with a new or updated space. If they’re halfway around the world purchasing a painting that will head to Sun Valley, just scan, hit send, and make a tech determination to see where it should hang.
Designs are created quickly as the pre-set Archicad template automates much of the deliverables, including colored drawing sets, labeled 3D views, and schedules of information, including preliminary cost projections to help stay on budget.
The design can be presented in various formats, and Ellis encourages paperless deliverables; the most popular method is the multi-award-winning app called BIMx. The app combines the 3D model and the 2D documentation set and is viewable on mobile devices such as tablets and smartphones.
“BIMx is very user-friendly, and the model can be continually updated and kept for the life of the project. The builder can use it for construction, and the client can use it for asset management for years to come. It can even be used for smart home automation,” says Link Ellis. “Another compelling way to get a feel for the space is Virtual Reality. Clients can virtually walk through their design using an Oculus Rift-S headset. Nothing brings a space to life like virtually being in it. There are simply no surprises.”
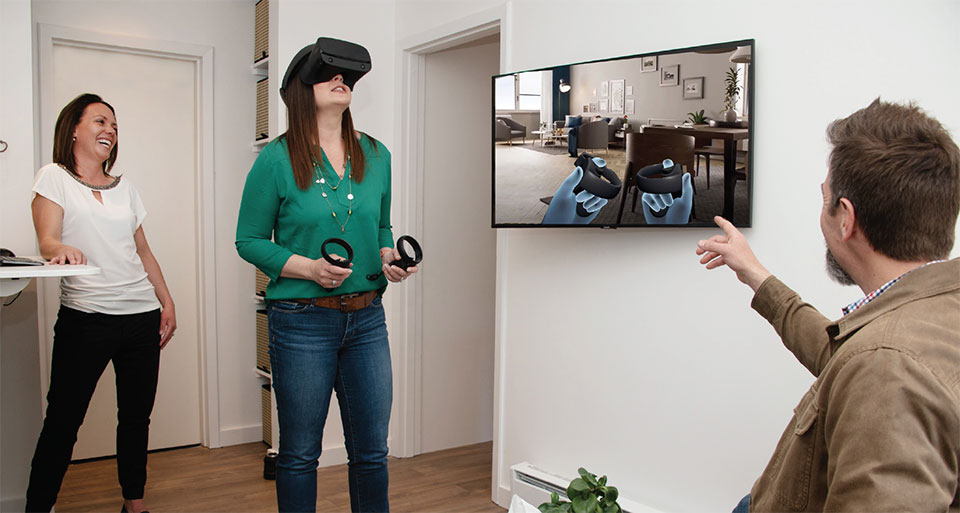
EEID begins with a white model, and then as the design develops, they add all the interior assets, from fabric texture to tile to family heirlooms. Since a 3D object is all that needs to be used to upload artwork or an appliance, the client has the mobility to make changes to design plans without too much time or cost lost. Most manufacturers have 3D models of appliances, fixtures, fittings, and furniture that EEID can place directly in the BIM model. They can attach all sorts of information to that object, such as codes, costs, and ordering information. Anyone working on the site can access all of that information from a mobile device.
Link Ellis also points out that cut sheets of each item can be included in the model, and that too is carried through to BIMx. “The contractor can tap on any part in the model to view the cut sheets for ordering and installation information. The client can tap on each part to view operating and maintenance details. It also hyperlinks directly to the manufacturer’s website for further information and support,” he says.
High-quality renderings and animations can be produced by the remote team, with rapid turnaround times. “For specialized furniture pieces and smaller designs, we can provide the client with an Augmented Reality (AR) experience,” says Elizabeth Ellis. “This allows them to view the piece on a tablet or smartphone as they walk through the physical space in real life. They can see it at any angle to make sure it’s the perfect style, color, and fit for them.”
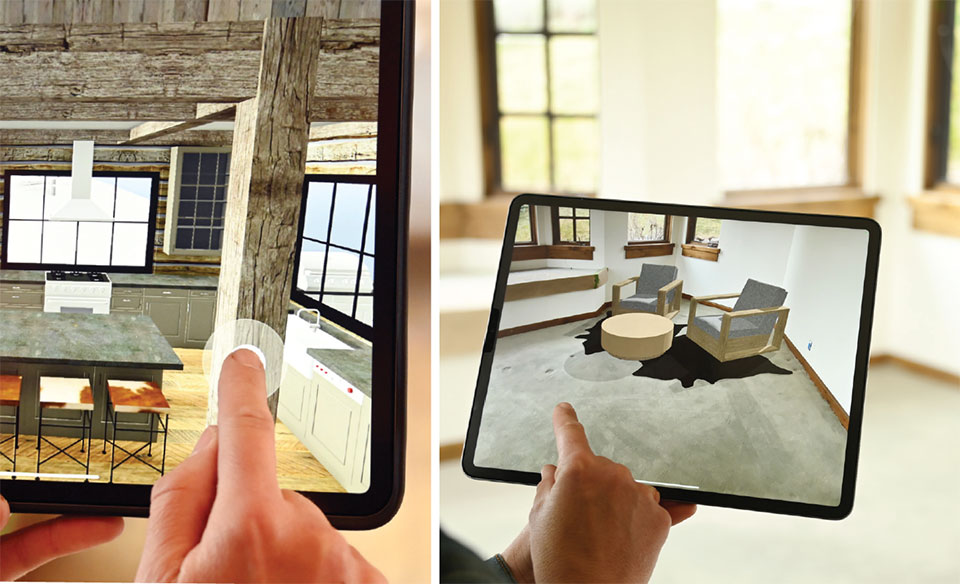
“For specialized furniture pieces and smaller designs, we can provide the client with an Augmented Reality (AR) experience. This allows them to view the piece on a tablet or smartphone as they walk through the physical space in real life.”
–Elizabeth Ellis, Elizabeth Ellis Interior Design
Link Ellis has been critical to implementing this new approach to interior design, typically reserved for more architectural-based work. Elizabeth met her husband when she worked at an architecture firm in Casper, Wyoming. Link came to train the team for a transition from Autocad to Archicad in 2005. The two began dating and soon moved to Australia and then to New Zealand, where they harmonized this design approach with Link’s technical understanding and Elizabeth’s aesthetics for interior design.
While they lived abroad, Elizabeth worked on high-end residential projects for David Collins in London, England, and Kidd & Co. in Sunshine Beach, Australia, both multi-award-winning prestigious design firms. She also worked as an FFE procurement designer for McDonald’s Franchisees in New Zealand and had design projects in Auckland. The duo returned to the Rockies in 2014, ready to simplify. “We loved Australia and New Zealand but found ourselves wanting to return to basics, and we also wanted our son to grow up in nature, not in suburbia,” shares Elizabeth.
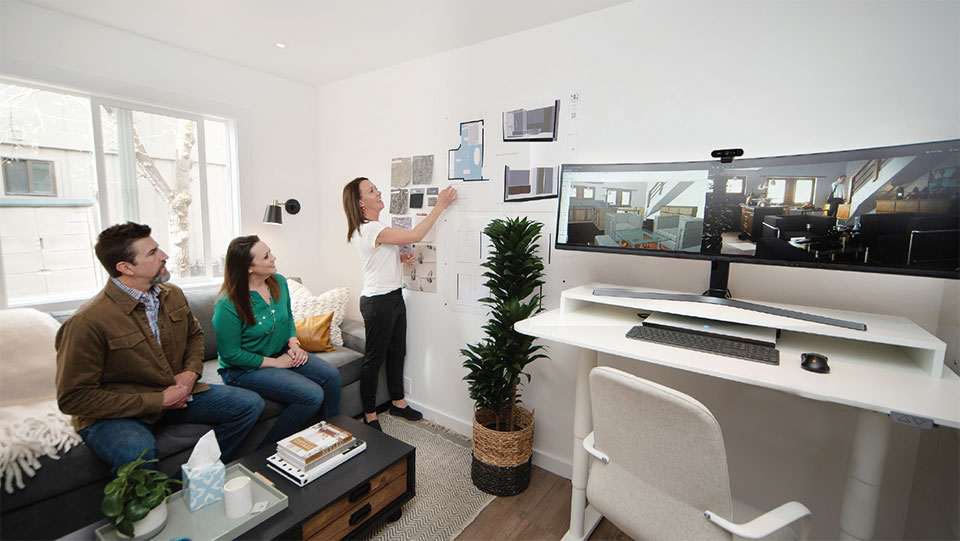
“As I see it, 3D vignettes increase the understanding for each space; textured interior elevations highlight different finishes, and colored notes and dimensions reduce confusion.”
–Elizabeth Ellis, Elizabeth Ellis Interior Design
According to Elizabeth, paper drawings are still prevalent in the industry, but she feels that they can be improved. “As I see it, 3D vignettes increase the understanding for each space; textured interior elevations highlight different finishes, and colored notes and dimensions reduce confusion. It’s all about giving various stakeholders exactly what they need, as a standard part of the service,” she says.
And it’s not just BIM and the technology and applications surrounding it that make up the efficiency for EEID. Every part of the business has been maximized to increase speed and reduce cost: lower overheads from utilizing a home-office, taking advantage of vendors and a material bank that offers next-day delivery and free return of samples to reduce the need for expensive showroom real estate, leveraging remote workers who don’t have to pay high living expenses, the list goes on. And it culminates in a collaborative and transparent workflow for all consultants, a personalized and fun journey for the client, an information-rich and streamlined experience for the contractor, and eliminates paying for inefficient business practices.
Most importantly, it changes the game of interior design.
