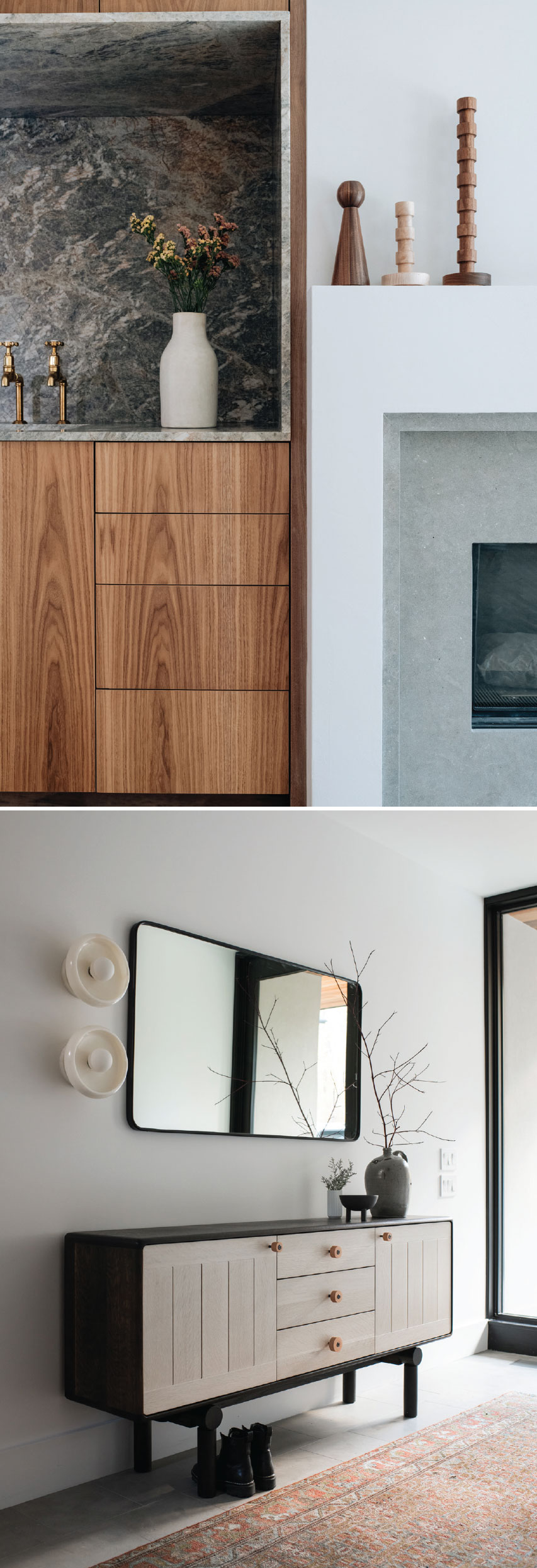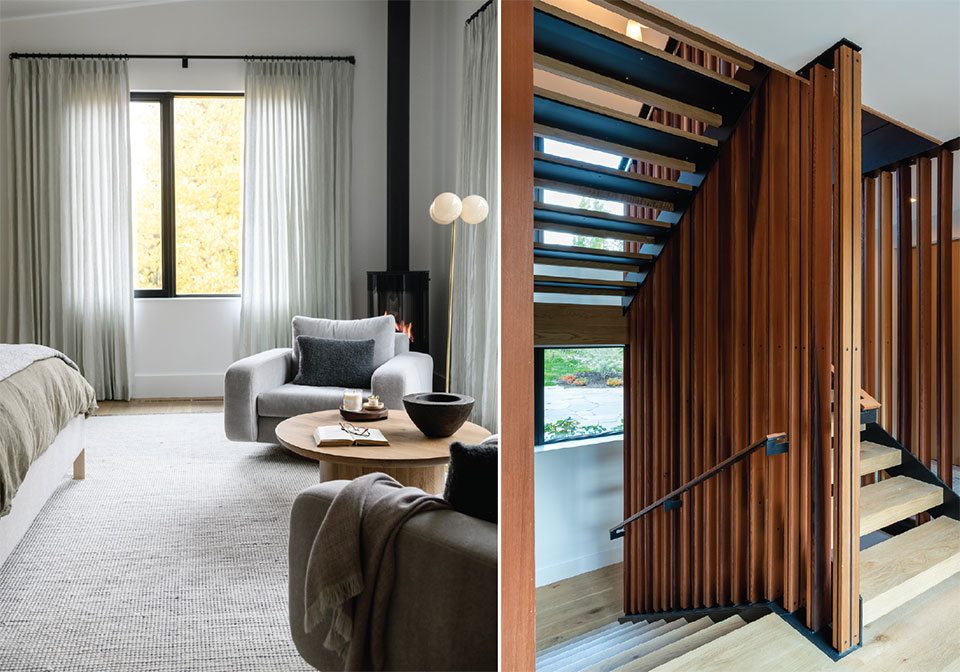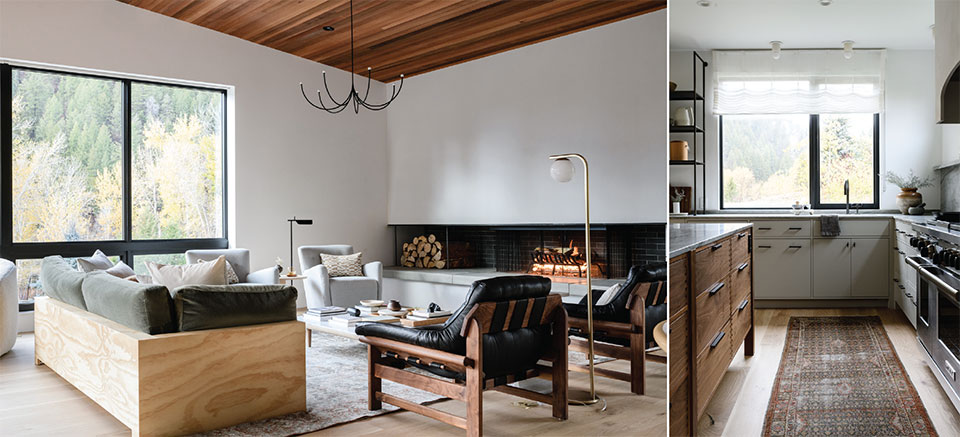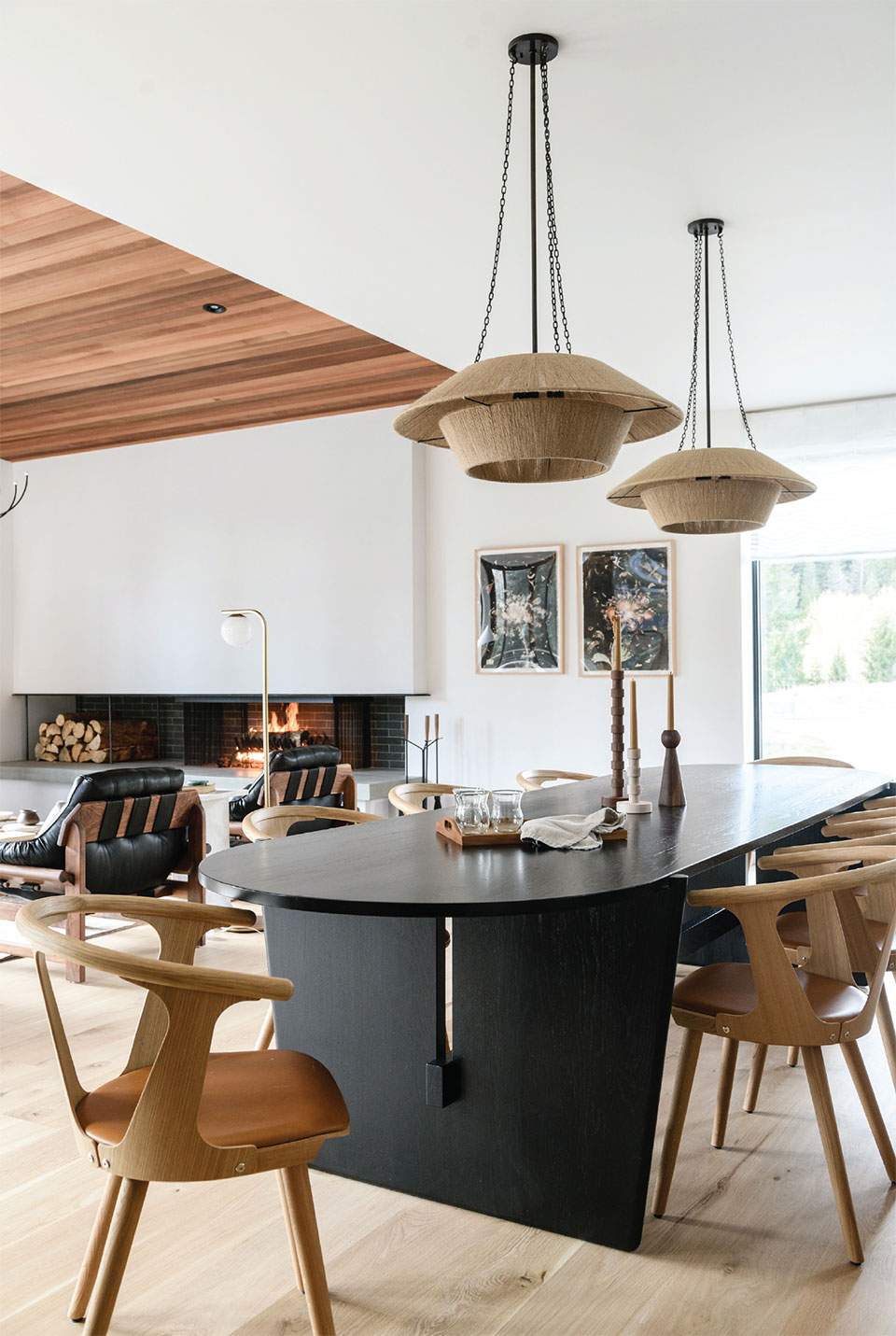Thriving with Expertise
Experience and Collaboration Define Idaho Mountain Builders’ Excellence
by Jennifer Walton
In Sun Valley, Idaho, and a handful of mountain towns in the West, prospective clients can choose from lists of luxury builders. Some of those builders employ a large staff to manage a multitude of projects. In contrast, others collaborate more intimately within a small team of principals contributing to the project with their expertise and presence. “Every project has the direct attention of the principals, both in the office and in the field. We touch every detail,” says owner Joe Marx of Idaho Mountain Builders. And those details matter because details reflect the dream home the client imagines, the architect’s vision for that dream, and the interior designer’s mission to establish meaningful living.

“Building a dream home is a team sport,” says Marx. And that is at the core of Idaho Mountain Builders’ philosophy, which translates to collaboration—one that highlights scape design studio architect Gretchen Wagner’s mastery of space and sense of place and Yond Interiors interior designer Julia Miller’s integration of high-functioning furnishings and finishes into a design that celebrates gathering.
“Trust is at the basis for almost everything we do. People tend to trust you when they think they are interacting with the real you (authenticity), when they have faith in your judgment and competence (logic), and when they believe that you care about them (empathy).”
–Frances X. Frei
Scores of conversations began at the project’s onset, but the detailed Client Survey by Wagner, principal of scape design studio, established the philosophy, programming, aesthetic, and objectives for the house. “The first thing we do at the beginning of a new project is research. We determine all of the constraints on the property and spend time examining views, context, and what makes a property unique. Then, the Client Survey and image reviews give us a fuller picture of the client’s desires and fosters a lot of discussion before we start designing. In many cases, we’ve just met the clients and it’s our job to extract their ideas, align these ideas with the possibilities of their property and budget, and distill it all into inspiring and buildable architecture,” says Wagner. The result of this investment in time and research is that Wagner has a tendency to get it right the first time. “We will frequently refer to the document throughout the project to ensure that we stay true to the original vision as we develop every detail,” she adds.
Marx and his Idaho Mountain Builders partner, Tim Carter, are both family men who understand the art of mountain living, having moved to Wood River Valley nearly 30 years ago. Marx, Carter, and Wagner all realize that the West means something different to everyone, particularly the “mountain modern” style. “The best advice I can give to new homeowners in the Valley is to take your time settling in. It’s smart to adjust slowly to the environment, both socially and outdoors. Make sure you convey your wants and expectations to the design teams and the builder,” says Marx. They all agree that the main component of the mountain modern genre, one that balances natural materials with modern architecture, starts with the view. And Wagner holds firm to her belief that, more often than not, the best view is not one of Bald Mountain. This residence, on a tight hillside lot surrounded by trees and other houses is still heavily focused on the views.
“It takes more work than ever to manage the projects, but that is what we do. The combination of that, along with fewer workers, and material scarcity, has definitely been a challenge. However, that challenge has also led to great successes and awesome homes. We feel that the strange times have strengthened us as a company.”
–Joe Marx, Owner, Idaho Mountain Builders

Embracing the constraints, welcoming the challenges, shifting the sights—that’s where scape shines. Taking great pains to orient the rooms, windows, and sightlines for maximum views while deftly wrapping the structure in lush textures in contrasting directions, they created a visual anchor that emphasizes indoor-outdoor living and allows abundant light to penetrate more deeply into the three-level home. By elongating the views, blocking others because of neighbors, framing the exterior volumes in Equitone and cedar, and strategically placing the striking opaque fireplace in the living room (that would obstruct a less favorable view), they succeed in connecting nature to the structure and the home’s program to the client. Scape further displays their command of light and balance by continuing the exterior textural palette to the interior staircase—undoubtedly the home’s centerpiece.
Greeting this exquisitely designed and fabricated semi-formal cedar and steel staircase, one confronts its proportional beauty and the light that personalizes each landing—its harmony acting as a guarantor of form and function.
Flowing from the entry on the lower level is the media room kitted out with a fireplace and bespoke bar that adjoins a bunk room (and a combined mud and laundry room). Both spaces seal off with a door system for privacy. All bedrooms throughout the home feature ensuite bathrooms. On the second level, the living, dining, and kitchen expand with views that forecast the seasons, weather, and mood and reveal the scale of the open floor plan. The large windows and doors capitalize on the home’s siting and invite the homeowners and their guests to enjoy the well-planned indoor and outdoor seating areas and sweeping mountain views.

The main space is beautifully considered by Julia Miller of Yond Interiors. She expresses her talent for sourcing natural materials and intentionally integrating makers she trusts who practice conscious manufacturing in their own right. “The most important detail I returned to came from the clients, who requested that the overall space feel comfortable for anyone and everyone—that it wasn’t exclusive. They were very cognizant of how people would experience their home and wanted their guests to instantly feel ‘at home,” says Miller.
Miller’s flair for utilizing heirloom-quality and artisan-crafted pieces as opposed to “fast fashion” is evident in her curation of the low-slung Danish coffee table, a pair of Lawson-Fenning walnut and leather lounge chairs, the Stahl + Band organic solid ash sofa with mohair cushions, and Passerine vintage rug. These casual yet sumptuous pieces juxtapose the “deceptively simple” fireplace (quotes Wagner) and illuminate the client’s wish to gather for games, conversation, and those views.
“The most important detail I returned to came from the clients, who requested that the overall space feel comfortable for anyone and everyone—that it wasn’t exclusive. They were very cognizant of how people would experience their home and wanted their guests to instantly feel ‘at home.”
–Julia Miller, Interior Designer, Yond Interiors

Miller understood the linearity of the home and continued to soften the lines in the dining area by opting for a custom-made ebony-stained oval topped table and deeply curved chairs with earth-toned leather seats. The lighting followed suit with an oversized, sculptural chandelier that adds a dose of femininity in the living room and a pair of natural fiber-based pendants in the dining area.
The clients, who both cook, asked for an uninterrupted surface in the kitchen. “We mocked up the kitchen during framing to confirm the size of the dining table and placement of elements within the space. We continued that conversation through the finish process,” Marx states. Two large sinks, a tall columned wine fridge, and a bar area were contained within the soft gray cabinetry that complements the island’s walnut cabinetry and accentuates the kitchen’s lightness and warmth. He adds, “They were intent on facilitating connection and relationship to the people they care about,”—thus creating an exceptional family-friendly space, ideal for entertaining an activity-based community, but also very personal.
Upstairs on the third level, the primary and second bedrooms’ views gloriously unfold through the treetops like a bird’s-eye view. The sight and sound of the river meandering below the neighborhood’s hillsides instill a peaceful environment, transforming two distinct spaces into a blissful spectrum of nature and nurture.
This stunning home is a testament that it was built on trust with the team’s collaboration, work ethic, integrity, and the client’s trust in the people and process.
“It takes more work than ever to manage the projects, but that is what we do. The combination of that, along with fewer workers, and material scarcity, has definitely been a challenge. However, that challenge has also led to great successes and awesome homes. We feel that the strange times have strengthened us as a company,” Marx states. Wagner agrees, adding, “Our drawing sets have gotten more detailed, but we have found so many post-pandemic efficiencies in the way we work now. I always recommend that people ‘trust their experts.’ With the right team, everyone pours their heart into the project’s success and is as proud of it as the client at the end.”
