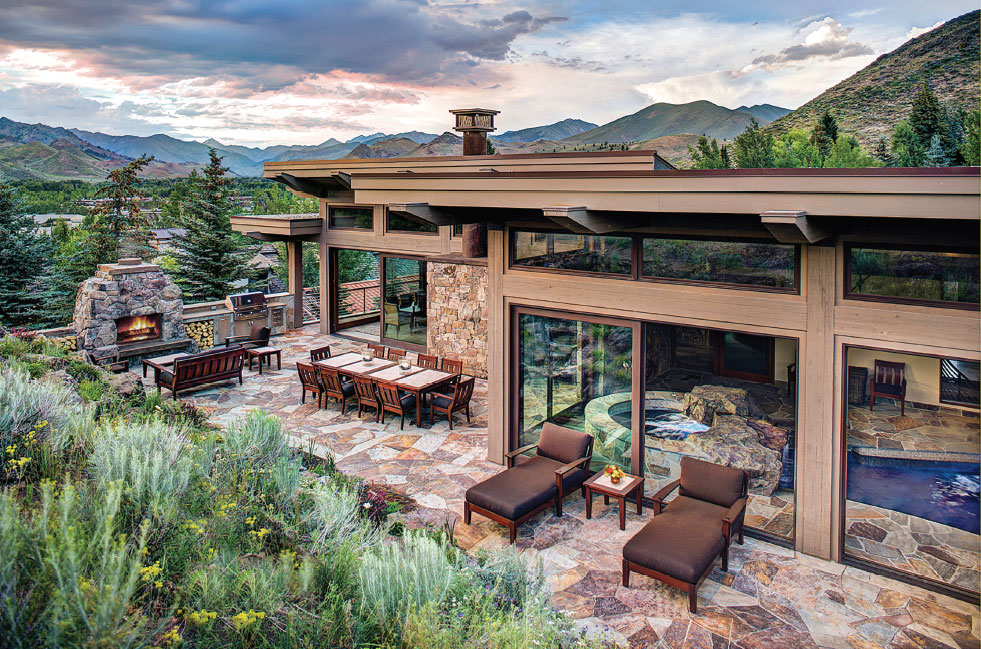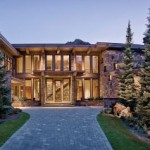
by jennifer walton
You walk out on the land. The breeze feels good in your hair, and the mountain view is to die for. You imagine the home that you’ll build on this site, and where you’ll bask in the late afternoon sun sipping a cocktail on your expansive deck. You turn around and gaze upon an area, imagining where your dining room will be and where you’ll share moments with your family after a long day of skiing, fishing, biking, or hiking. You think of the many friends you’ll invite during extended summer and winter breaks, which will add up to years of enjoying your home and its location. You want to define this sense of place and your visual and physical sanctuary. You can’t wait to start.
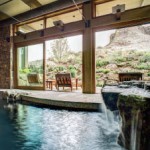
In the Mountain West, we cherish our sunrises and sunsets, our ski-in and ski-out access, our panoramic views, and our proximity to nature. We thrive in the mountains because our longing is ultimately to engage and experience all four seasons in the surrounding environment. But what if you realize after building your home that your bedroom’s view missed that summer sunrise? Or that the winter wind blew snow straight into your mudroom’s back door? Or that the spring run-off changed the water drainage and killed your much-loved grove of mature trees? These and other scenarios are reasons to enlist the experts to help site your home and accompanying structures (barns and stables), farms and gardens, and water features (pools, lakes, and ponds); professionals in the field can help plan for all of the above as well as the changing seasons and environmental conditions, like drought, and fire.
The expense, time, and energy necessary to alleviate these concerns can be well worth the initial investment of hiring a surveyor, landscape architect, and engineer.
Siting involves understanding topography, access points and boundaries, setbacks, roadways, restrictions, building envelopes, utilities, other structures, and climate. But first, let’s define what it means to site your home.
Siting, by definition, is placing or positioning a structure on a specific location. After purchasing your land, your primary consideration will be your site’s “building envelope,” (the separation of a conditioned and unconditioned environment, which includes the resistance to air, water, heat, light, and noise). The location of your setbacks and utilities will affect where you’ll be able to build your home as well. If you’ve purchased an existing home and want to remodel, or if you plan on landscaping a new backyard entertainment area, noticing the views and sounds and walking your neighborhood will necessitate observing and noting your immediate surroundings. Perhaps you plan on building in a subdivision or in a planned community; your design review board and zoning (CC&Rs) will most likely have bearing on your building process and you might not require a survey. However, as a landowner who dreams of building a home nestled into a steep hillside or along a river, your first phone call may be to a surveyor who can identify topography, restricted areas, easements, and can review any areas in question with regards to the history and use of the land.
PLANNING IS KEY
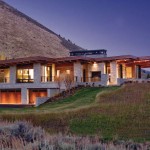
The collaborative part of building is what excites people most, and judging from the areas involved in siting, you’ll discover that you’re learning about your home in new ways, even before it’s built. Let’s begin with the weather and the climate zone. The weather patterns and seasons could easily define where your home will be placed. Prevailing wind directions, precipitation, the sun’s angle in all seasons indicate questions you’ll be answering with regards to wind and snow loads, rain and drainage patterns, and where windows are placed for maximum heating and cooling in both winter and summer seasons. Shielding your windows from the summer heat could reduce cooling costs, yet those same windows can allow maximum heat in the winter, which could reduce your heating bills. The placement of windows, rooflines, and permanent awnings are then all considered. And, what about placing your home against the edge of the property where it could be heavily treed? That is just one example of why you’ll want to consider the principles of site planning, which often remain undiscovered and undetermined until it’s too late.
For Sun Valley landscape architect Ben Young of BYLA, he begins by reviewing a topographic map with “good information and a surveyor for accuracy.” Combining his “mental map” of multiple visits to the site with the physical map is when his process truly begins. Where there are canyons and hillsides, he’ll study the grading plan and make adjustments for hillside ordinances.
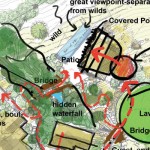
WE’RE USUALLY BRINGING IN VEGETATION AND TREES, TRADING SPACES WITH EMPTY PLACES, AND WE HAVE TO CONSIDER LONG-TERM NATURE. WILL WE BE BLOCKING THAT VIEW LATER AS TREES AND OTHER PLANTS MAY GROW UP TO CREATE A DIFFERENT VIEW / SITUATION? WE MUST CONSIDER SITING FOR THE FUTURE.
–BEN YOUNG, BYLA
When the owners prefer an inclusive experience and the coziness of trees to Sun Valley’s bright sunlight, he considers the power of a hot, sunny day and designs patios and structures for intimate gatherings, and creates defensible space for wildfires. In addition, Ben understands an environmental hazard can include anything from an avalanche zone to a flooding river. Mountains of details are taken into consideration, while approaching the natural and built environments.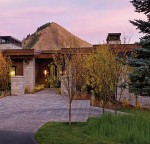
Site assessment is a process of discovery and typically there is nothing as important to a landowner than a view. Perhaps it’s a view of a specific peak, or a mountain range, or a grouping of trees in the distance, or meadow, river, or lake. However, if your lot is flat, Ben notes, “We’re usually bringing in vegetation and trees, trading spaces with empty places, and we have to consider long-term nature. Will we be blocking that view later as trees and other plants may grow up to create a different view/situation? We must consider siting for the future.”
THE SENSORY AND THE SENSIBLE
Building a bridge between the sensory and the sensible is a matter of integrating a solid design, aesthetics, and the client’s lifestyle. Landscape architects concur that no one should settle on their home design until they have settled on a site design. The best outcomes are about creating opportunities for a functional outdoor experience that complements our outdoor lives. “Landscape is generic, why not think about ways to make the environment you want?” When a flat piece of land is sited properly with raised earth, it has the potential to create privacy, wind protection, noise reduction, separate areas of use, and most importantly, add interest to the visually compatible area. “There is no one-shot landscape,” says Ben, and he’s the first to admit it. “The house isn’t natural, so there’s no reason why landforms can’t change.”
Kurt Eggers of Eggers Associates would likely agree. Like most seasoned landscape architects, Kurt is well aware that where you build there is a certain footprint of a site that is always disturbed, conversely that disturbance can lead to an interesting layer, for example by juxtaposing a home against a prominent feature such as an outcropping to create drama.
An architect’s role is to plan for a 45- to 40- degree view angle, yet that might require large 10 foot or more overhangs to block the sun during specific times of the year. This is the classic view problem: view vs. solar gain. Recently, one of Kurt’s client’s provided him with pertinent data that showed the sun entering the house for the entire year, so Kurt was aided with critical information, which supported his decisions for grading and multi-level entries, both of which relate to vegetation height, water usage, and drainage.
NOTHING SHOULD LEAVE THE SITE, WOODY DEBRIS MATERIALS ABSORB, AND GRASSES AND MATERIALS ARE BENEFICIAL AND IMPORTANT FACTORS IN HEALTHY TOPSOIL. –KURT EGGERS, EGGERS ASSOCIATES
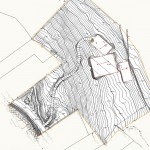
Kurt is conscious of minimizing the disturbed area and proposes more rehabitation. Years ago while working in Yellowstone “clearing and grubbing sites,” he learned that it’s better to use a native seed source than harvesting soil from another location. “Nothing should leave the site, woody debris materials absorb, and grasses and materials are beneficial and important factors in healthy topsoil.”
His first defense in keeping as much natural environment as possible is by determining if there will be a lawn. “For the most part, people in Sun Valley want to be outside with their active lifestyles, and kids, and sports, and weather; they’ve made a conscious decision to insert themselves into nature and desire the closeness and proximity.” First, he considers water-conserving principles and determines water usage with the homeowner. “If they don’t need grass immediately, then it is much better to do seed. It holds up better to disease and cold weather, and looks better than sod. It also speaks to sustainability because it is not trucked from hundreds of miles away.”
As far back as 2001 during one of his first jobs, Kurt was not using what was so popular at the time, Kentucky Bluegrass. Instead he utilized alternative grasses and shrubs. He realizes, however, there are diametrically opposed goals. For instance, he points out fire departments want non-flammable materials, yet those materials drink a lot of water, and water is an issue we all face in the Mountain West. Utilizing drought-tolerant sagebrush is challenging because it is also highly flammable. In this instance, fire safety trumps water usage.
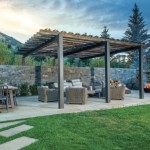
A landscape architect’s profession is quite expansive, notably within the areas involved in siting. Between design, construction, and ecology, those lines on a paper which equate to your view, lifestyle, and monthly maintenance fees must be approved by agencies, to code, within budget, buildable by contractors, sustainable and aesthetically pleasing.
“Building a team from the ground up is for everyone’s benefit,” adds Ben. “In fact, half our work is about making recommendations and often we are recommending the architect because we are on the property first. And for a big job, we are always thinking about how the property will be managed during a long building schedule. Perhaps a guesthouse is built first, which may revise the site and staging. Additionally, how will those decisions interact with entrances and exits; we want to determine what are our best outcomes.”
BECAUSE MOUNTAIN COMMUNITIES ARE UNIQUE, FRAGILE ENVIRONMENTS, IT IS OUR GOAL TO MAINTAIN THEIR QUALITY AND PRESERVE THEIR BEAUTY.–KURT EGGERS, EGGERS ASSOCIATES
So, the next time you walk out on your land, dreaming of the home you’ll live in, and how you’ll interact with your family, that view, and nature, take a moment to consider investing in your site planning team—architect, landscape architect, engineer, and interior designer—and be prepared to enjoy the process and the outcome.
