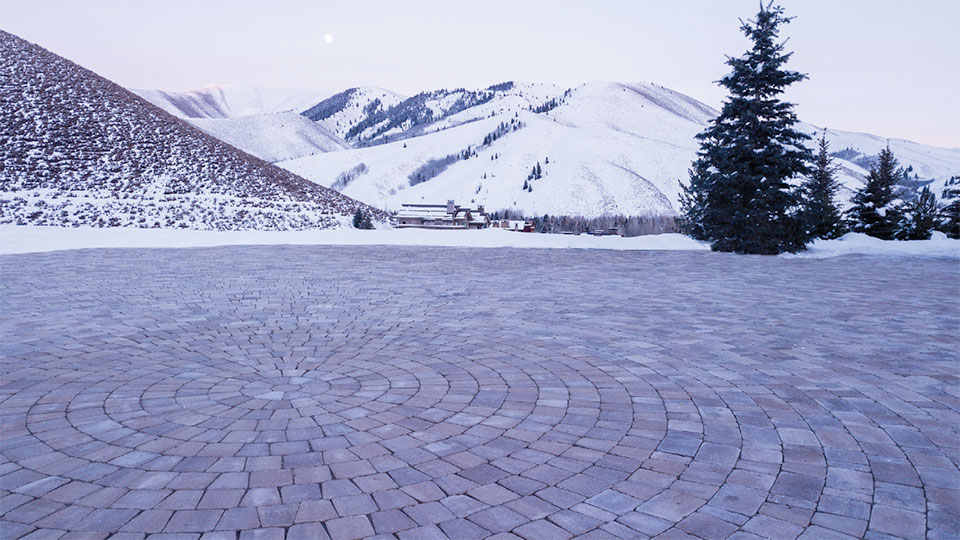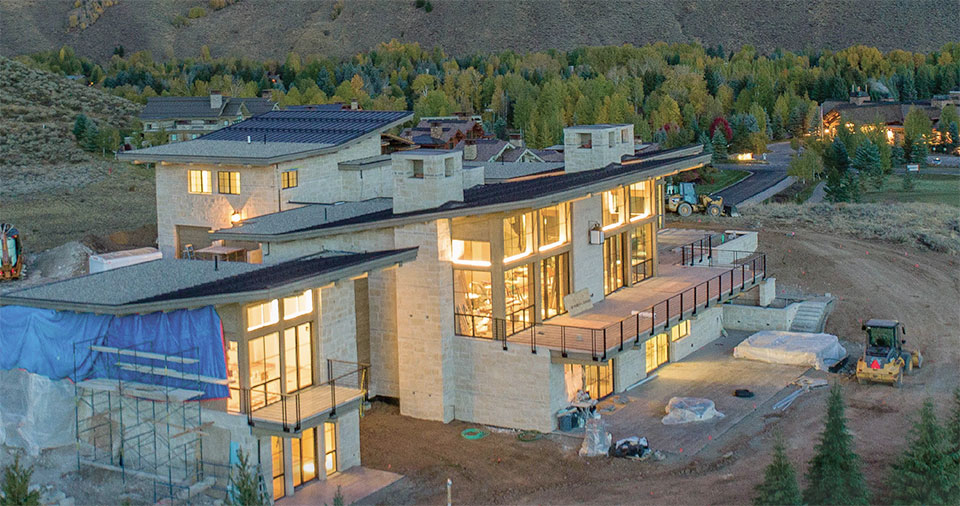Contemporary Mountain Design Meets Timeless Belgian Farmhouse
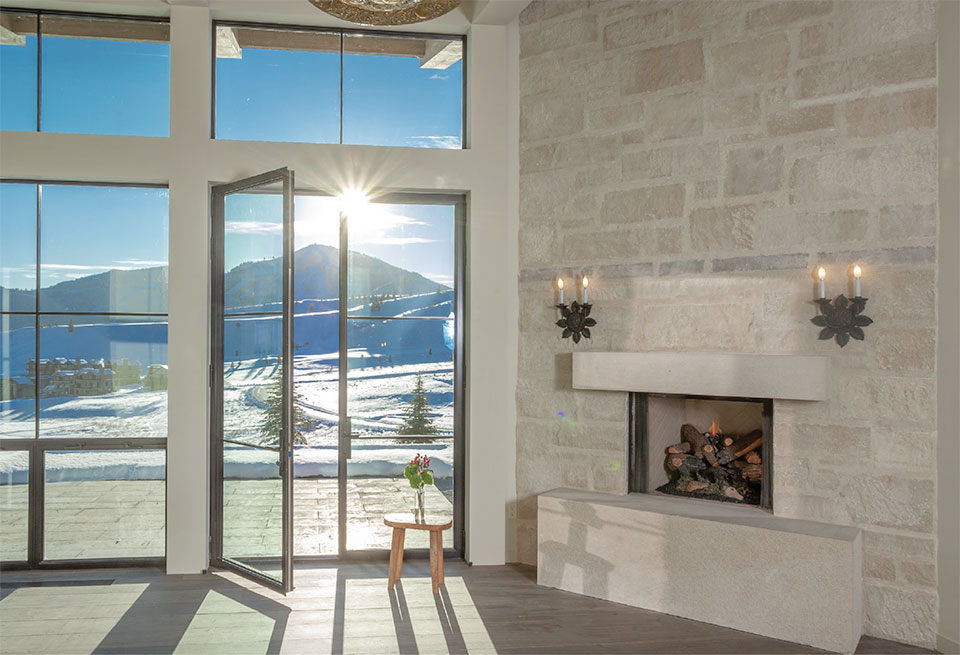
“This is the second home we’ve been able to build for the homeowners. There was a strong relationship of commitment from us to them on the initial townhome project.”
–Tyler Ogden, President, Intermountain Construction
The Sun Peak Drive residence is a 9,000-square-foot custom home situated in the White Clouds area of Sun Valley. Building a home with this much detail requires a dedicated team and a collaborative effort. The team was led by Tyler Ogden, President of Intermountain Construction, a third-generation Sun Valley builder.
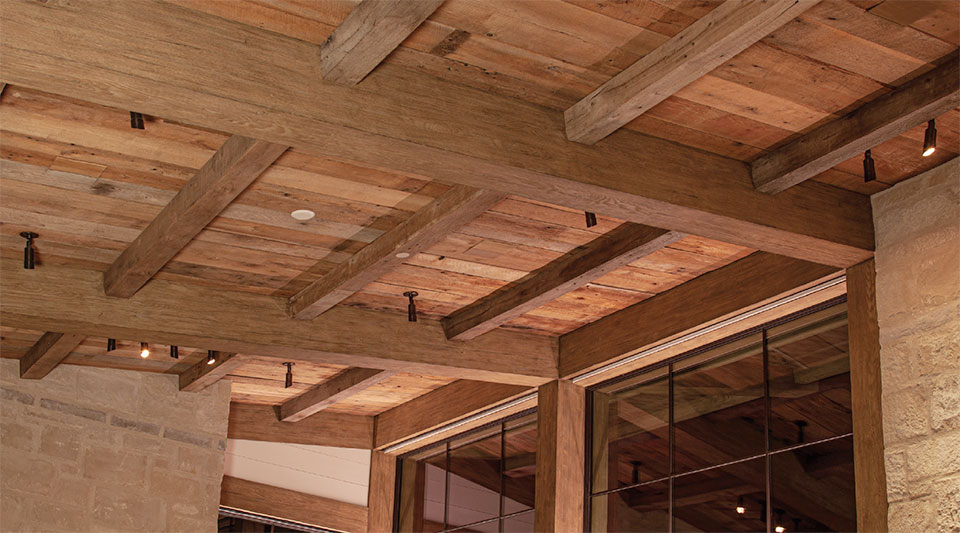
This was the second project that Intermountain worked on with the same homeowners. The company had previously customized a townhome for them in 2017. Ogden recalls, “This is the second home we’ve been able to build for the homeowners. There was a strong relationship of commitment from us to them on the initial townhome project.
Fast-forward to late 2017 when Intermountain broke ground on the Sun Peak Drive residence. The three-story home has nearly 360-degree panoramic views looking west to Baldy and east over Trail Creek and East Fork Canyon. There are bird’s-eye views of the valley and the Trail Creek Golf Course from the Harrington Suite, the name the team affectionately gave to the bedroom encompassing the third story of the house.
At its most functional level, the home is a clean expression of architecture comprised largely of windows, stone, glass, and organic rooflines. The design team approached the project with a desire to create synergy between the structure and the site. The home is essentially broken up into pods with slender connector wings. While it is unquestioningly rooted in the land, the effect is an integrated design that artfully celebrates the natural environment.
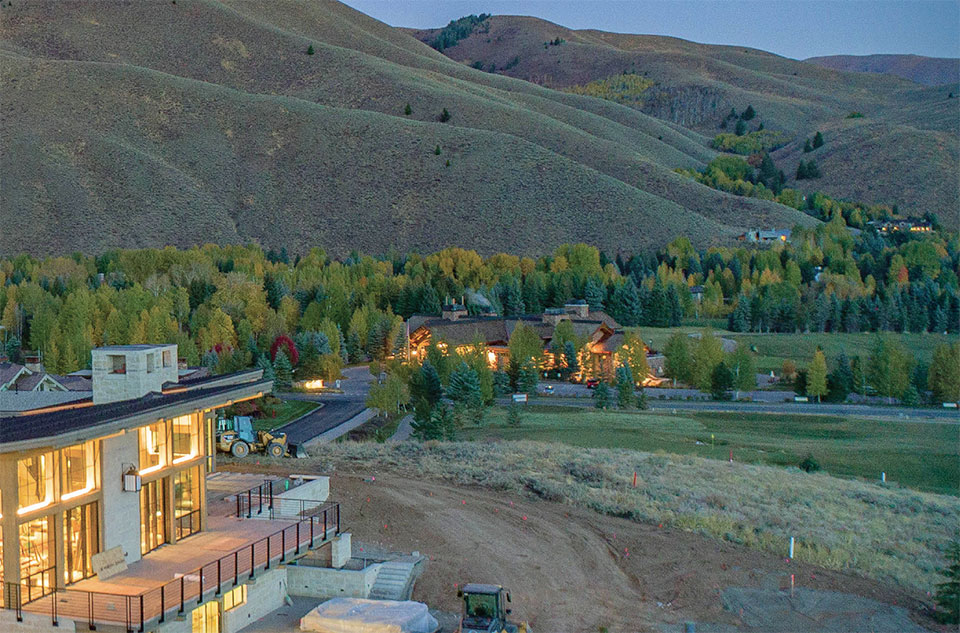
Architect Buffalo Rixon of Ruscitto Latham Blanton and Intermountain Construction had an existing relationship that helped streamline the process. The firm had worked with the homeowners on their previous townhome project and was ready to take the partnership to the next level with a larger home.
According to Rixon, the project began from the perspective of creating a slightly contemporary, mountain-style home. As he explains, “The homeowners wanted to capture the essence of longevity. Our design approach combined open elements of contemporary architecture with an Old-World style to create something truly timeless. The essence of the project was trying to break up the mass of the house and integrate functionality with design.”
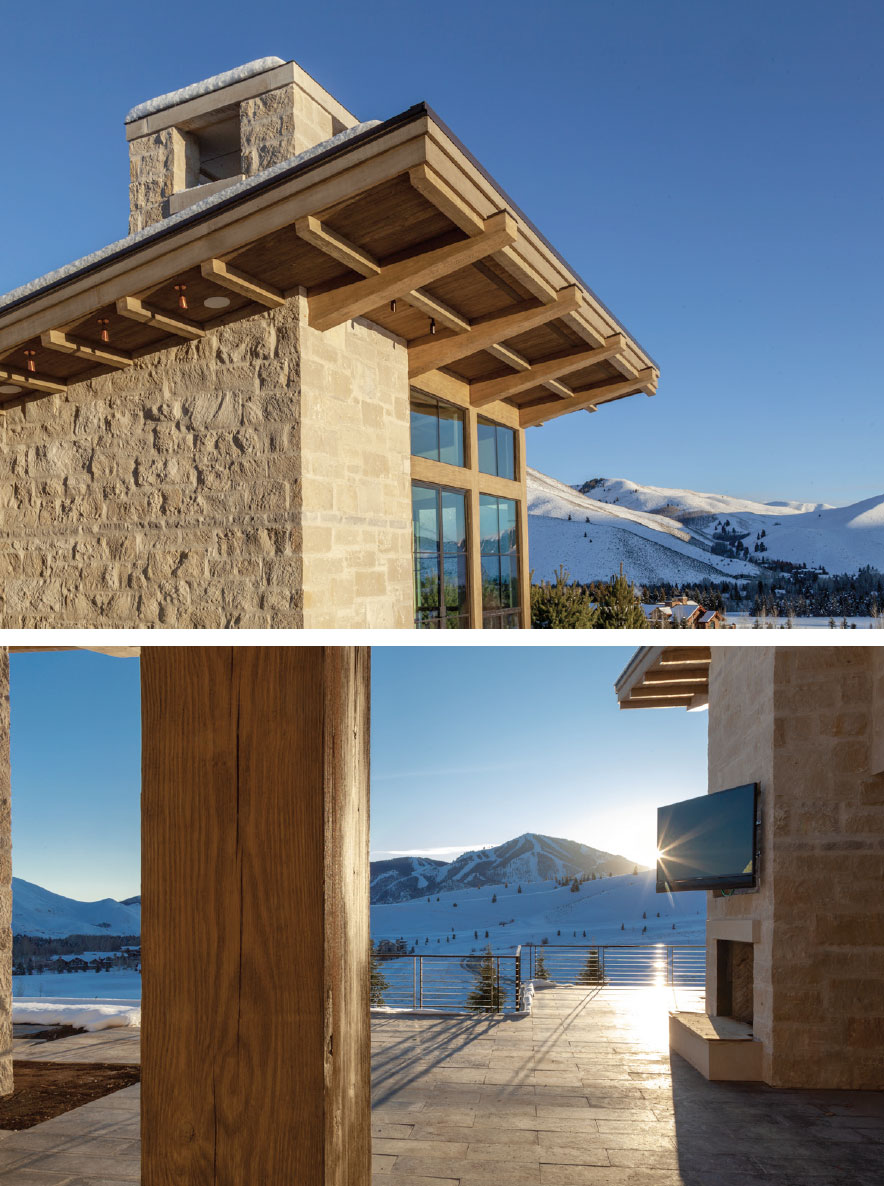
“The homeowners wanted to capture the essence of longevity. Our design approach combined open elements of contemporary architecture with an Old-World style to create something truly timeless.”
–Buffalo Rixon, Architect, Ruscitto Latham Blanton
The relationship between the roof lines and the natural topography is an example of how the home’s functional design evolved to match its environment. Sight lines frame the natural grandeur of nearby Bald Mountain in a spectacular, picturesque view.
Rixon says, “Everything revolved around that view angle. We had engineers locate that specific view angle from our first meeting on site. We put in sections of the house and framed everything relative to that particular view.”
From an aesthetic standpoint, Rixon says that the project started with gable-pitched roofing that would be found in a traditional mountain design. As a result of collaboration with the team of subcontractors and the homeowners, the architectural style transformed into Sun Peak Drive’s striking monopitch one-slope roof design.
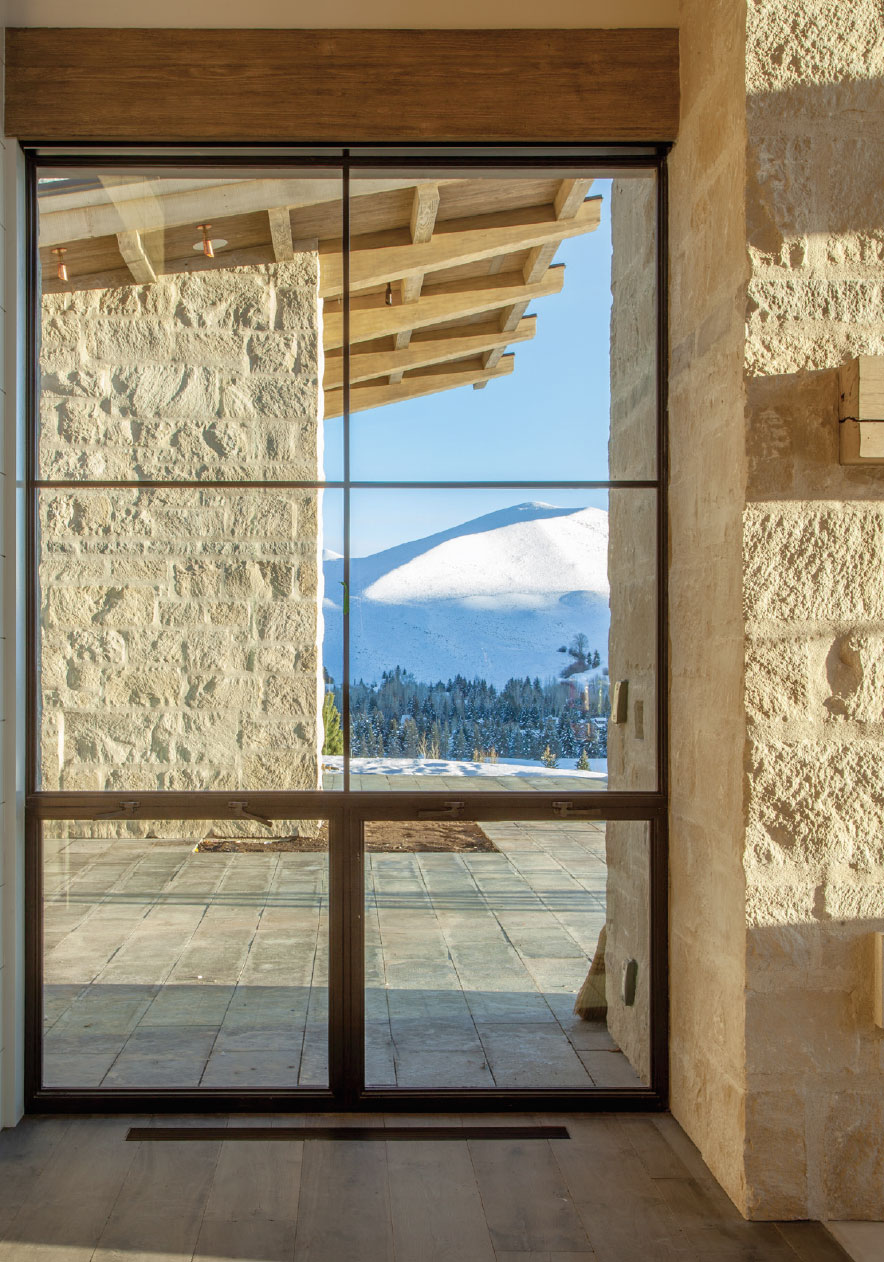
As Rixon recalls, “The house evolved as the interior design team developed the schematic design inside the home. While our design process started with exterior architecture, we constantly adjusted our direction to unite the entire vision for the house. The finished project transformed from the traditional mountain design we started with to a more tactile old Belgian farmhouse feel that balanced function with ornamental decor and thoughtful form.”
In addition to the roofing, the exterior limestone is a highlight of the house. Sun Peak Drive wears a total of 500 tons of limestone. The process involved developing a unique limestone into a German smear finish. The quarry where it was sourced only had the capability to guillotine a few sizes, so Ogden’s team had to order larger slabs of uncut stone that were three to four thousand pounds each, and then send them to another facility that had the ability to guillotine-split a 16” tall by 36” wide stone.
The finished texture has a natural patina that is both unique and extremely durable. To accent the horizontal stonework, the exterior terraces were then constructed from a tuxedo gray limestone.
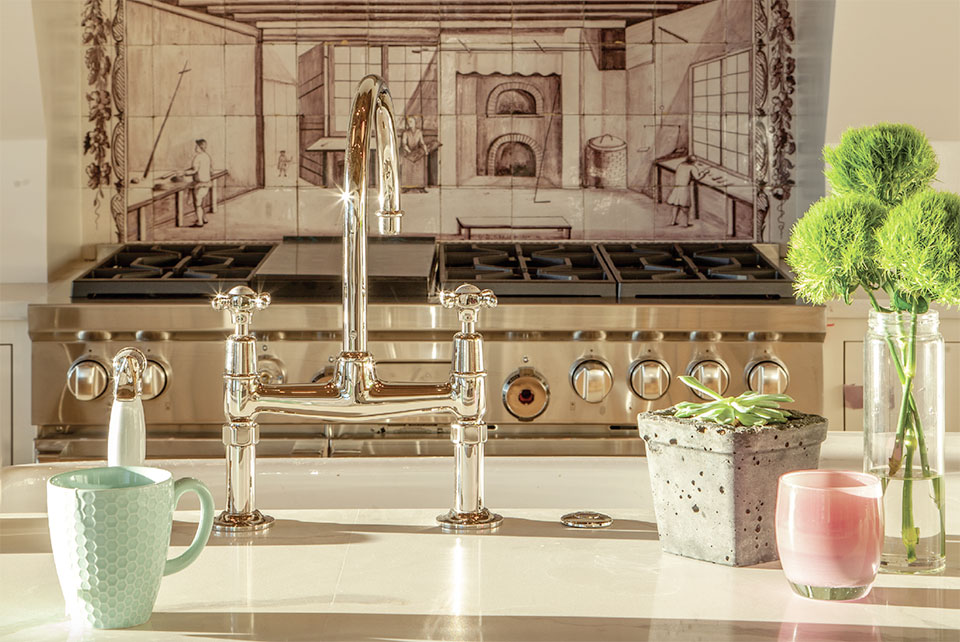
Ogden says, “The relationship between your builder and your architect is just as important as any design element in a build. Instilling trust and effective communication is the keystone to the construction process. There was a strong relationship of trust between us and the homeowner that we would do what’s right, no matter what.”
Communication flowed freely between the homeowners and the general contractor. Each week, conference calls were held to review construction details. Topics covered on those calls ranged from creating and preserving view corridors for each space during excavation to environmental and temperature considerations. The calls discussed making sure that ceiling heights were high enough to accommodate hanging fixtures, and coordinating framing with future finishes. Every detail was thoughtfully and professionally handled so that the space could become the ultimate metaphysical expression of the homeowners’ vision.
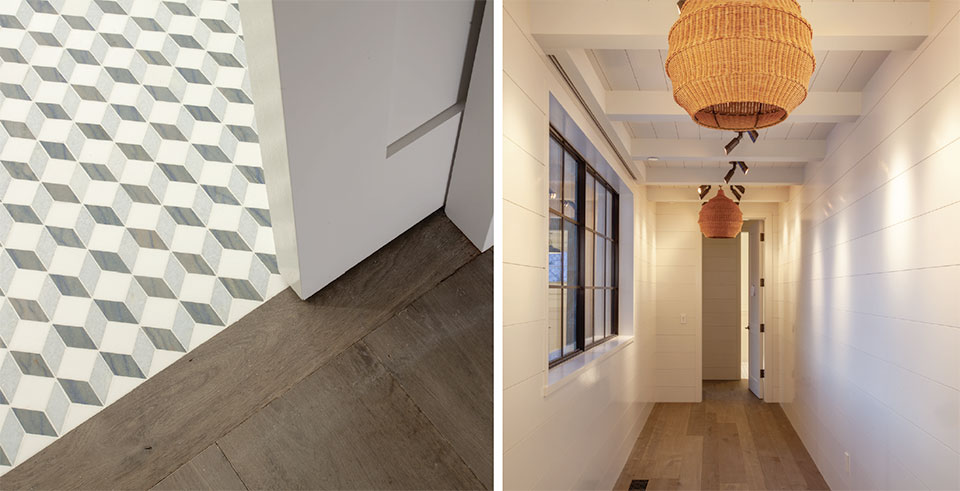
“The finished project transformed from the traditional mountain design we started with to a more tactile old Belgian farmhouse feel that balanced function with ornamental decor and thoughtful form.”
–Buffalo Rixon, Architect, Ruscitto Latham Blanton
Their vision was effectively brought to life through the leadership of the project superintendent, Keith Harrington. Harrington’s special talent is for onsite management of a team of subcontractors who deliver their best, day after day. Harrington explains, “Running a project takes experience, but it also requires much more than knowledge; it requires a commitment to building a team that can handle all of the different moving parts of the job. I make it happen.”
Inside, the house is warm and welcoming. Craftsmanship is at the core of the interior, from hand-brushed finishes on alder paneling to individually hand-selected boards of reclaimed oak for the ceiling and beams. Large beams allowed the home to have 17-foot ceilings that have the effect of bringing Sun Valley Resort’s ski hills inside the living room. The architecture set an impressive scale, which was matched with two sets of sliding doors that are nine feet high and nine feet wide.
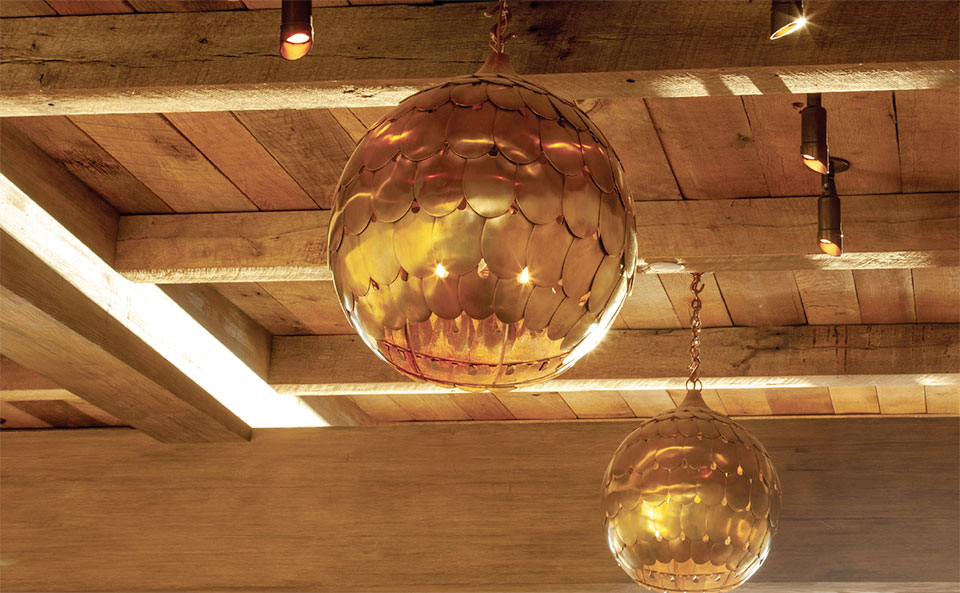
Hand-selected reclaimed doors, including bi-folding French doors and two sliding plank barn doors, define the boundaries between the common areas and private bedrooms and bathrooms. The complete effect of the woodworking is a soft and light sandy blonde hue that complements the stone.
The homeowners were clear in their expectations during the design process, telling Ogden and Harrington that “the two most important features the home must have are the ability to comfortably cook and a good place to watch football.”
To that end, the focal point of the kitchen is a 15-foot-long white oak island that runs east to west and offers exceptional views of Sun Valley Resort’s ski runs. The backsplash in the kitchen is comprised of handmade tile that is both functional and a work of art. The living and dining room have fireplaces that mirror each other, underscoring the home’s essence as a welcoming and warm place.
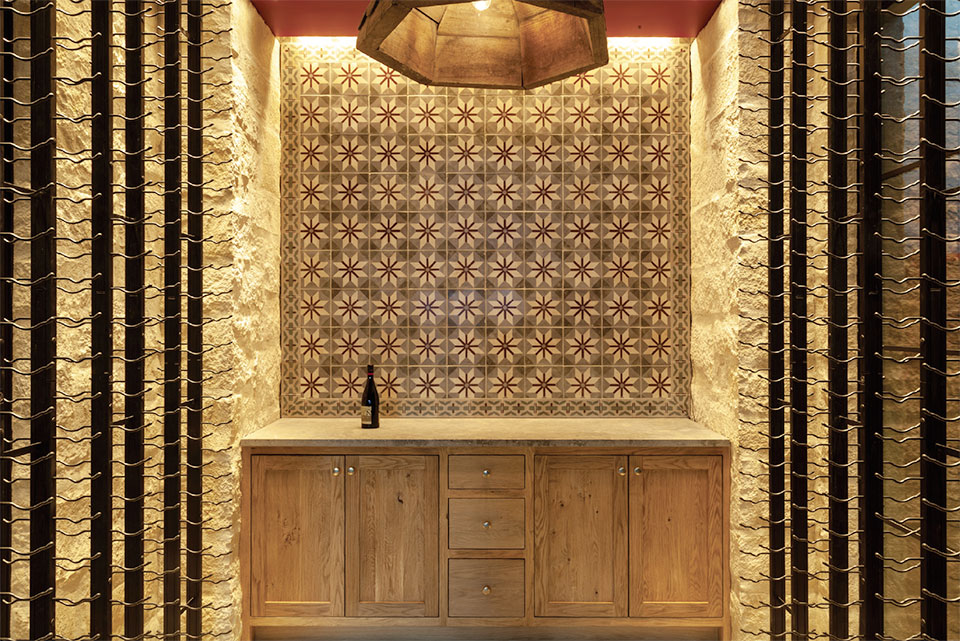
Interior designer Cathy Kincaid used hand-painted finishes on all the interior surfaces of the home. Harrington recalls that there were “no paint rollers on the entire job site.” Cabinets, wall paneling, and even sheetrock walls were hand-brushed for a rustic look. The process has an effect that invites livability in even the most luxurious of spaces.
In addition to having a useful kitchen and welcoming living spaces, the home has a delightful wine room. The homeowners and Kincaid sourced hand-painted tile for a statement wall from Chateau Domingue in Houston. The room is enclosed in glass and embodies the same gallery-esque experience that is had when walking through the breezeways that connect the living spaces to the private quarters.
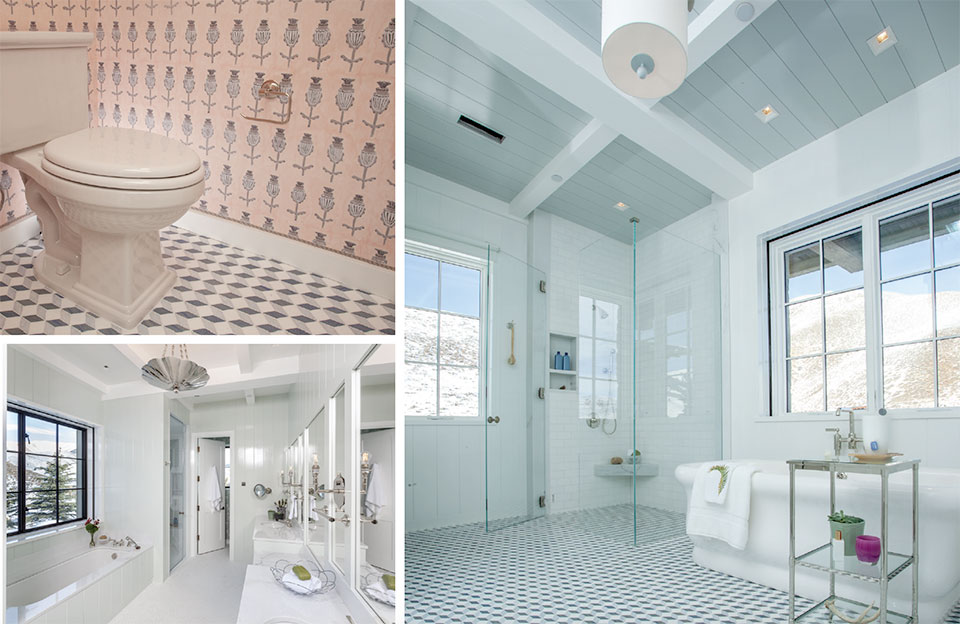
Cathy Kincaid, Interior designer, used hand-painted finishes on all the interior surfaces of the home. Harrington recalls that there were “no paint rollers on the entire job site.”
Intricate tiles and ornate wallpaper create a spirited interior environment in each room that is both soulful and inviting. Geometric tile in the bathroom grounds equally strong beams in the ceiling. Blush pink printed wallpaper, wood fixtures, and gold hardware add a touch of romance to intimate spaces.
Kincaid’s design perspective helped create a space that is both editorially dramatic and also approachable. The homeowners and Kincaid selected wallpapers, fabrics, and textures that create an environment of warmth. A color palette emerged that juxtaposed a strong structural core with contrasting pops of color, along with soft grays and warm tones.
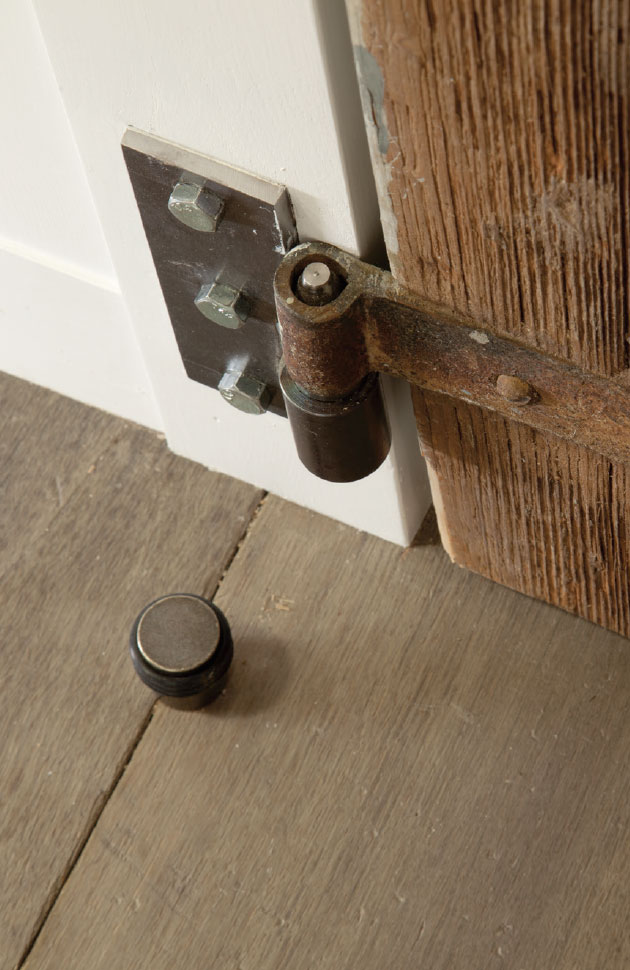
“It’s exciting to facilitate the union of creative and structural design on a project. As a third-generation contractor, that knowledge has been passed down to me over the years and I rely on my field experience for every job.”
–Tyler Ogden, President, Intermountain Construction
Ogden says, “Building a home is a process. Each phase of construction requires attention from a safety and durability standpoint. Above all, the most important ingredient when building a home is experience. Experience is something that only comes from years and years of time spent working in the field. There is so much learning that happens from spending time on site with subcontractors and working with their teams of employees. There are so many opportunities to learn from interior designers and gain an understanding of their creative ideas. It’s exciting to facilitate the union of creative and structural design on a project. As a third-generation contractor, that knowledge has been passed down to me over the years and I rely on my field experience for every job.”
Sun Peak Drive took two years to complete. Ogden reflects, “Building this particular residence was very rewarding and challenging. The homeowners were very involved throughout the entire process. They had specific materials that they wanted to incorporate into the construction of the home, and architectural details that were unique. Our team crafted a unique home that embodies our shared values of craftsmanship, quality, and integrity.”
“Building this particular residence was very rewarding and challenging.”
–Tyler Ogden, President, Intermountain Construction
