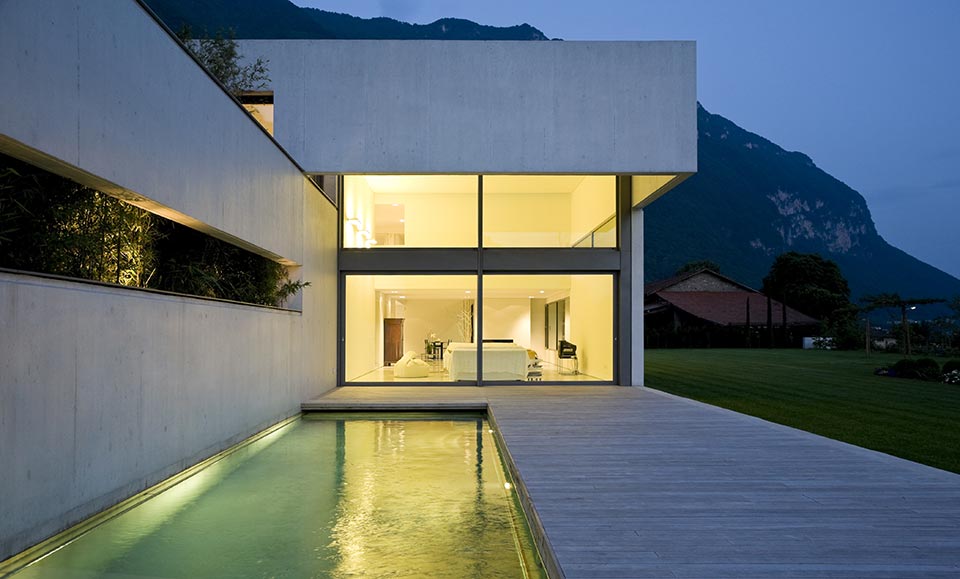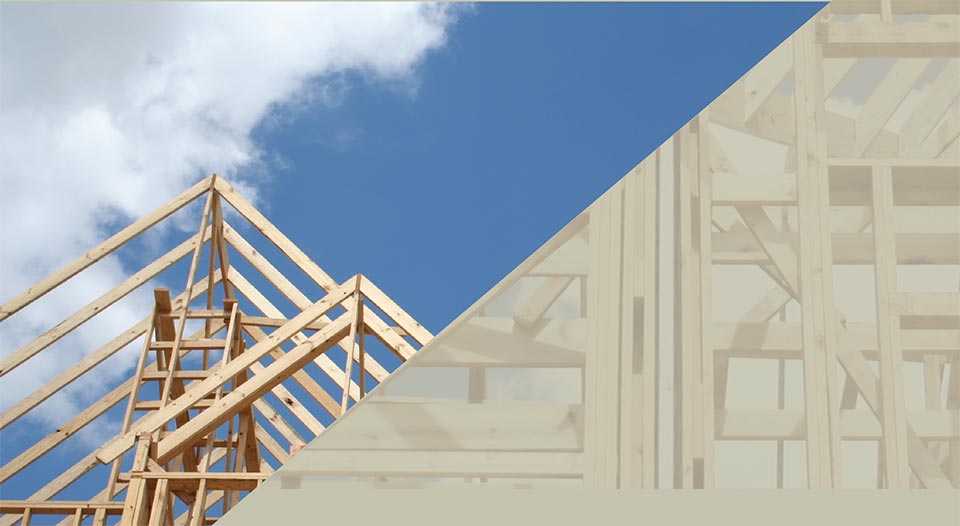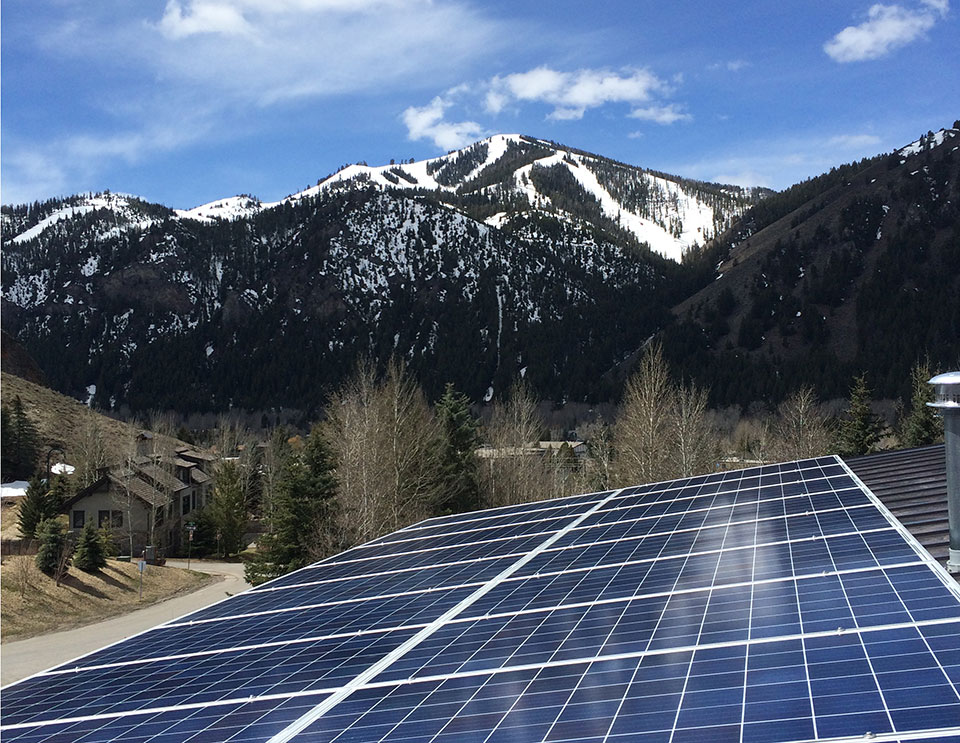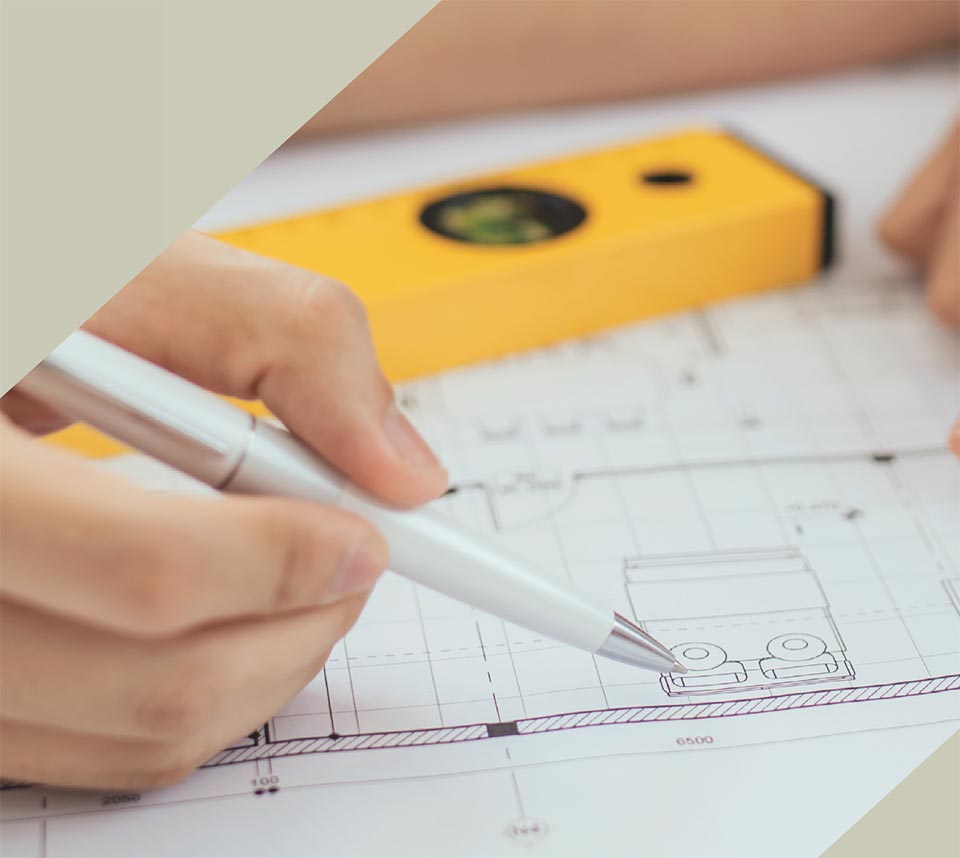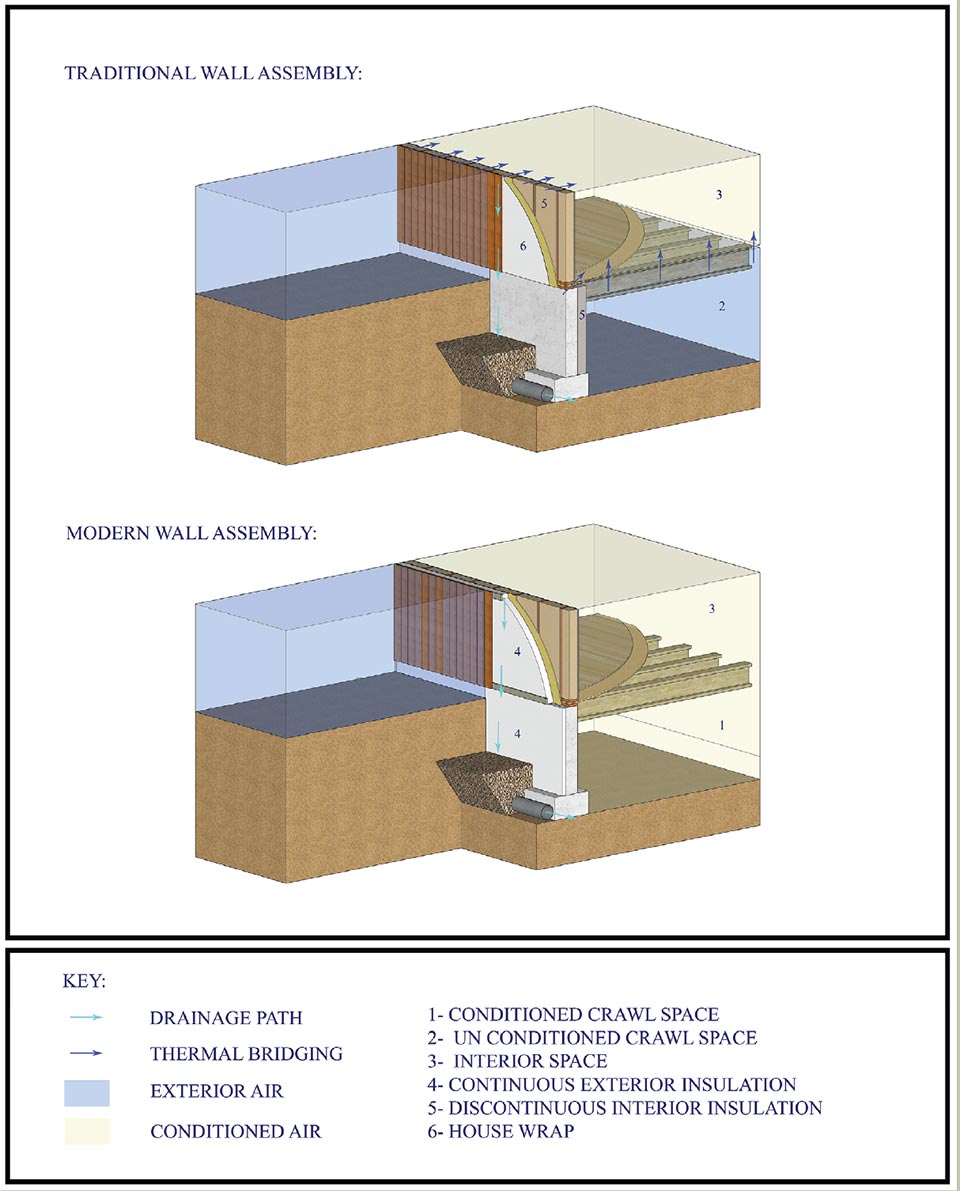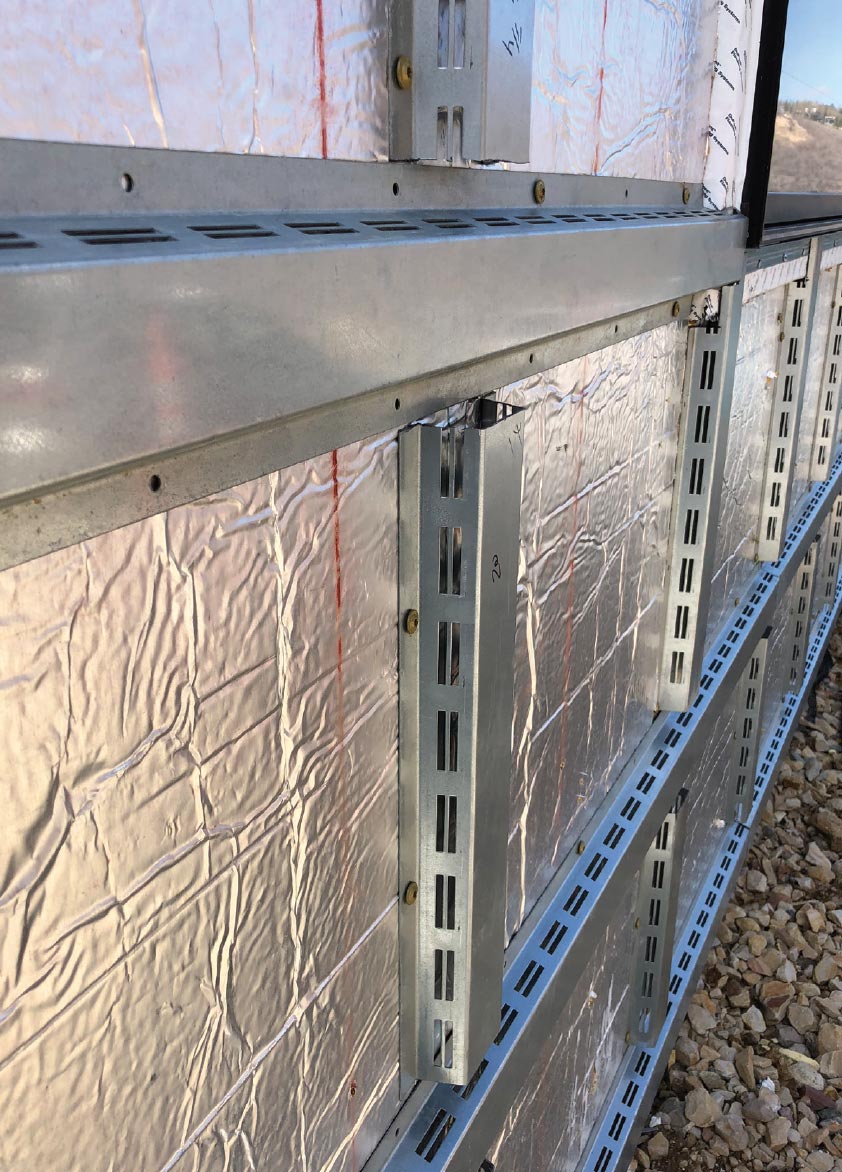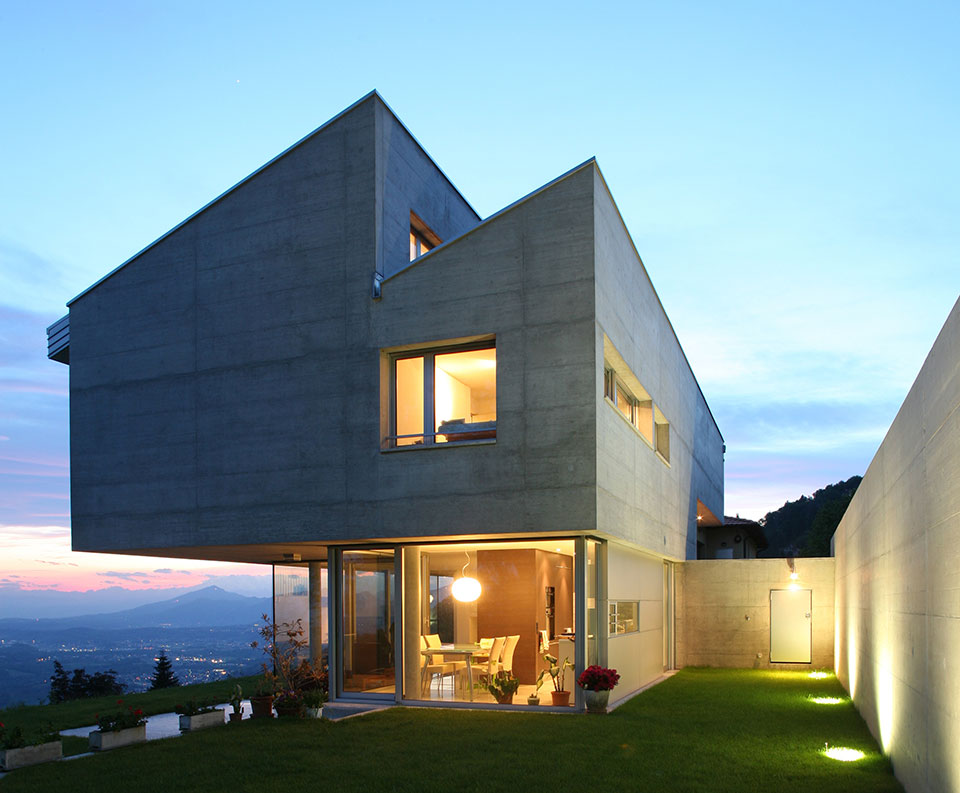For almost a century, little has changed in the way homes have been built, but now, building science is leading homebuilding into a new era.
A hundred-year-old or more Craftsman or Victorian home might seem a normal sight in today’s neighborhoods. However, how normal would a Model T or horse and buggy look? Technology has driven transportation incredibly far forward, so much so that people can identify the age of a photo by cars, and a new Tesla easily announces today’s date. Homebuilding has eluded dramatic technical advancements—at least until recently.
“New codes come out every three years and are systematically increasing the energy efficiency standards over time. As a result, new materials and assemblies are constantly evolving to meet the requirements.”
–Buffalo Rixon, AIA, Partner, Ruscitto Latham Blanton Architectura, P.A.
More Performance
Many of the recent advances in home building are related to performance. Using the comparison to cars, luxury homes have experienced a lot of changes under the hood. David Lloyd, President of Lloyd Construction, a family business with an emphasis on building fine homes and commercial buildings in the area since the early 1970s, agrees that things are moving forward. “Our clients and architects challenge us to achieve greater energy efficiency, better indoor air quality, and more operating efficiencies. We need to stay on top of products and practices as part of keeping up with the industry and not just working toward meeting codes. We have taken a lot of what might seem like baby steps to incorporate building science throughout my career, and I expect in the future we will do much more and not be very impressed with how far we have come,” Lloyd says.
Bashista Construction has been building luxury homes in the valley for over 40 years. Partners and co-owners Josh Glick and Shane Lago, echo that that clients and architects are pushing the boundaries to meet their needs both environmentally and in design. “It’s an exciting time, and advanced technology has changed the game in what can be achieved,” states Glick. “Working with industry experts and carefully combining advancements in technology with best practices and county codes is what defines quality construction. Sometimes it’s difficult to see these kinds of standards but it shows in how a home performs.” When Bashista compares the codes in Idaho and Blaine County to other mountain resort areas, they note that the codes here more strongly parallel advances in building science and the availability of new building materials. “The state’s standards are consistent with International Building Codes, and Blaine County has advanced green building standards in recognition of the impacts of a large home’s environmental footprint on the community and the general environment,” says Glick.
Pete Schwartz leads Altitude Insulation in Ketchum, a certified green business specializing in the latest cold climate insulation methods, including blown-in insulation and spray polyurethane foam. Consequently, Schwartz keeps a close eye on current codes and anticipates future-proofing his projects. He says, “Many of the basic practices of green building have been incorporated into the International Energy Conservation Code (IECC), the International Residential Code (IRC), and the International Building Code (IBC). Much of this methodology has become best practice for good builders. As global energy costs increase and resources decline, I think we’re going to be challenged to provide greater efficiency in our homes from what we see now.”
“Our clients and architects challenge us to achieve greater energy efficiency, better indoor air quality, and more operating efficiencies. We need to stay on top of products and practices as part of keeping up with the industry and not just working toward meeting codes.”
—David Lloyd, President, Lloyd Construction
Buffalo Rixon, AIA, is a partner with the noted Ketchum architectural firm Ruscitto Latham Blanton Architectura, P.A. (RLB), and from his vantage point as an architect, he agrees that locally, codes are constantly being updated to address new building science. “New codes come out every three years and are systematically increasing the energy efficiency standards over time. As a result, new materials and assemblies are constantly evolving to meet the requirements.”
“Our clients set their energy goals in combination with the codes,” says builder Shane Lago of Bashista. “We rely on professional energy consulting services to outline how to achieve these goals. They look at the different ways it is possible and plan out the steps.”
John Reuter, a local energy consultant and owner of John Reuter Greenworks, LLC, works with many of the local architects and builders. He shares his observation that better buildings have been achieved locally for three reasons: 1) a combination of availability of better building products; 2) tougher energy codes; and 3) builder education and awareness of energy and comfort in buildings. “The last thing a builder wants is a call-back about a home’s comfort or an extreme energy bill, so they continue to use best and better practices to achieve comfort and efficiency for their clients. The codes reiterate these improvements, but they aren’t necessarily forcing them,” he states.
Innovation in Home Designs
“The state’s standards are consistent with International Building Codes, and Blaine County has advanced green building standards in recognition of the impacts of a large home’s environmental footprint on the community and the general environment.”
–Josh Glick, Bashista Construction
Big changes in home performance aren’t typically evident from the curbside, but innovations in design and the use of new materials certainly are. While the mountain influence can still be traced, the current look of homes can be easily discerned from the past, and new building products and techniques are part of these design shifts.
The architectural firm RLB has designed some significant landmarks in the Wood River Valley, like the Sun Valley Pavilion, and Buffalo Rixon speaks to the evolution he has observed in residential architecture. “We have certainly seen a shift in client expectations for more connectivity. That can be seen in a wish for more open floor plans, but also a desire for greater connectivity to place and views.”
Rixon provides a perspective for the change in the look of homes, and continues, “In terms of form, there has been a move towards more simplified building forms. As an example, roofs, although still a dominant architectural feature, have become more streamlined with a thinner profile.” This is an interesting example of how new building products enable shifts in design. In the past, roof thickness was driven by the need to insulate, but now closed-cell foam insulation products have helped to make a thinner, lighter profile achievable. He adds, “Similarly, open floor plans have been part of residential design for quite some time, but improved engineering design systems and materials have enabled us to create greater connectivity between these open spaces, as well as a more direct connection to the outdoors. RLB now has in-house structural engineers because we feel it’s important to combine architectural design with structural engineering early in the design process.”
When asked about changes Rixon has observed in building materials, he answers, “There is a move towards more authentic materials, exposed steel, and concrete with fewer faux finishes or simulated antique elements. Also, there is an increase in using natural reclaimed materials. They add connection to the regional vernacular and often combine well with contemporary forms. Improved structural systems no longer restrict the size and amount of glass in the home. We use more glass not only as windows but also as door systems for the greater outdoor connectivity I spoke about previously.”
David Lloyd shares Rixon’s views and rates the most exciting new products as those that create more connections. “New doors open up way larger for more invisibility during the good weather but are more energy-efficient and seal out the outside elements when closed. Also, while steel and glass open up spaces for connected open floor plans, steel also allows for big spans of glass to provide views.”
Lloyd notes that the aesthetics in the last ten years require extra care and creativity to bring structures to life. “Structurally it is easy to execute with steel and concrete, but to make the spaces livable, you have to know what you are doing. There’s a science to understanding the details of the material and how to make the spaces livable for our climate. Steel and concrete are two materials that are cold to touch without proper insulation, flashing, heating, and ventilation. Spaces could be cold, drafty, or just have a sense of being vaguely uncomfortable. Our job is to create a very personal home for a client instead of just a beautiful house. It’s important to be careful and knowledgeable, and it really takes a cooperative approach for clients to get what they are actually looking for.”
“The last thing a builder wants is a call-back about a home’s comfort or an extreme energy bill, so they continue to use best and better practices to achieve comfort and efficiency for their clients. The codes reiterate these improvements, but they aren’t necessarily forcing them.”
–John Reuter, John Reuter Greenworks, LLC
Builder Josh Glick adds that the larger steel spans for open space and innovative roofs require more advanced support systems to tie trusses to the steel beams, especially when there is a floor above the large open space.
From Reuter’s standpoint, one of the biggest design shifts in high-end homes is the considerable increase in glazing (windows). He comments on the overall impact of glass on the home’s performance. “In Sun Valley, the design challenge is that additional glazing offers views, natural lighting, and ventilation, but many of these homes face due west in order to look at Bald Mountain. Large glass facades facing west result in considerable solar heat gain that is difficult to mitigate using overhangs because the western sun is low in the sky. One of my goals as an energy consultant is to balance the home’s aesthetic objectives with the performance objectives. For west-facing glazing, this may include a combination of window improvements, shading, mechanical cooling, and natural ventilation, as well as providing education to the team (builder, architect, and homeowner) on the reality of high-glazing thermal conditions. In extreme cases, we’ve seen the need for air-conditioning in winter, followed by cold and possibly frosty windows after the sun goes down. Poorly insulated glazing can give the impression that a home is drafty, when in fact, your body is merely radiating its heat to the glass. The air strikes the glass, cools, and falls, creating a convection loop in the room that feels like a draft. In extreme situations I have used computer software to predict temperature swings and model the impact of mitigation options.”
Reuter continues, “Windows have a huge effect on the performance and comfort of a building. Now, double-pane windows are insulating nearly as well as triple-pane windows used to, which is a huge improvement. As the area of glazing continues to increase in high-end homes, the insulation value and solar-blocking ability of the glass and its frame becomes more and more important. Windows can easily exceed 35 percent of the heat loss for a high-glazed home and represent more than 70 percent of the heat gain in the summer. It’s important for a designer to think of the home as a system, rather than a sum of its parts. Windows can accentuate the airiness, lightness, and comfort of a home without adding an extreme burden on the heating and cooling system or causing too much glare.”
Home as a System
Building science now recognizes how a shift in one technology can affect the livability of a home unless other efforts balance the effects. Our experts urge thinking of a home as a system. For perspective, it’s helpful to look back to the 1970s and 1980s, when fuel shortages initiated efforts to save energy. As a consequence, homes and commercial buildings were better sealed and insulated to prevent wasting the energy used for heating and cooling. But despite good intentions, problems emerged from sealing and not exchanging the air, like sick building syndrome, mold, and rot. Now fresh air exchange and moisture management are key considerations to a home’s function, and these are closely tied into the home’s insulation and HVAC system.
Fresh Air Exchange
Asked about fresh air needs with current standards for sealing homes, building science consultant Reuter responds, “This is a favorite question of mine. I hear from people: they make us build the home so tight that now we need ventilation systems. My response is two-fold. First of all, builders are no longer capable of building leaky homes in Sun Valley because the materials and the craftsmanship are simply too good. Secondly, even though we think old homes are leaky enough for adequate air exchange, their air quality still tends to be terrible. I provide air-quality monitoring for clients and even their leaky homes don’t provide enough ventilation to keep volatile organic compounds, carbon dioxide, and particulate concentrations consistently below the EPA recommendations. There’s only one way to do it: build tight and ventilate right. All homes should be ventilated—even the old ones.”
“We’re trending towards using more natural materials, such as formaldehyde-free insulations and polyurethane foams that use higher plant-based content, as well as ozone-friendlier blowing agents.”
–Pete Schwartz, Altitude Insulation
This has been Rixon’s experience with fresh air demand, as well. “These wall assemblies are increasingly tighter for energy efficiency, so it’s most important to have an adequate fresh air exchange system for a healthy indoor environment.”
Pete Schwartz offers his perspective as an insulation contractor committed to quality and indoor health. “In general, homes have gone from being composed of mainly organic materials to now more highly synthetic. This is true of both materials used in the structure as well as furnishings and carpets. As building envelopes have become tighter and less naturally ventilated, synthetics and their off-gassing have become a huge problem. We’re trending towards using more natural materials, such as formaldehyde-free insulations and polyurethane foams that use higher plant-based content, as well as ozone-friendlier blowing agents.”
David Lloyd agrees that buildings are tighter than they ever have been, and finds that HRV and ERV technologies allow for air exchange while controlling heating and cooling costs. “There are different ways to set it up, but generally intermittent exchange works well.” As he explains, HRV (heat recovery ventilation) and ERV (energy recovery ventilation) bring the temperature of the incoming fresh air to the home’s desired temperature using a system that recovers heat from the stale air that is exhausted, resulting in little lost energy.
Shane Lago and Josh Glick of Bashista Construction observe that no two homes are the same as far as balancing fresh air. “There has really been a learning curve to recognize how the house performs with a fresh air system, especially in mountain homes with multiple fireplaces,” says Glick. “For example, consider the demands on a fresh air system when the homeowners are hosting a large party, and add to this all the fireplaces. It requires the right consulting, applications, and a knowledgeable team to make it happen.”
Managing Moisture
“You can’t guarantee that your wall or roof assembly won’t get wet, but you can guarantee that it can dry.”
–John Reuter, John Reuter Greenworks, LLC
“You can’t guarantee that your wall or roof assembly won’t get wet, but you can guarantee that it can dry,” asserts Reuter. “We try to avoid the vapor sandwich and build roof and wall assemblies that have at least one drying direction, meaning to the interior or the exterior.”
Schwartz nods his agreement that moisture accumulation in wall and roof assemblies is a huge issue. “Given the challenge of tighter envelopes, moisture must be dealt with both mechanically, through HVAC systems, and passively through design. The IRC (International Residential Code) and IECC (International Energy Conservation Code) are both very good resources to provide prescriptive guidelines for proper building assemblies to manage moisture. Generally, we want to allow moisture to move unimpeded out of an assembly before it has a chance to become an issue.” Schwartz continues, “Fortunately, there have been some incredible advances in vapor barriers and associated products. While the products perform, it takes increased coordination between trade partners and contractors both during installation and during successive trade work to ensure that the products don’t get damaged.”
Glick and Lago find that close coordination between trade partners to coordinate the installation and not perforate moisture barriers is essential and part of what they think of as attention to detail. “High-end homes are complex, and it takes only one small detail to slip. A mindset for detail, continuous training, and having one of us on the job site is how we ensure quality, and it comes to play not only in things visible, but also with things like moisture barriers,” Lago adds.
Insulation plays an important role in moisture control, and also presents challenges to keeping well-insulated assemblies dry, as John Reuter points out. “Exterior insulation assemblies need to use enough exterior insulation to sufficiently warm the sheathing so that dew can’t form there. Typically that’s minimally about two inches in our cold climate. Assemblies such as double-stud walls or walls with exterior insulation need special attention. Double-stud walls with vapor-permeable insulation such as blown fiberglass or cellulose need improved exterior drying capacity. This typically includes steps like using plywood instead of OSB (because it’s more vapor-permeable), a high-permeability house wrap, and possibly a rain-screen assembly, which is siding with an airspace between it and the wall, for extra drying.”
Shifts in architecture can place additional challenges on insulation and moisture control, as Rixon points out. “Exposed steel and concrete, which increasingly are integral to the architecture rather than just structural, require managing moisture and condensation in new ways because of the conductive nature of the materials when they are part of or penetrate the thermal envelope.”
A question that comes up is whether these measures pay off financially. Reuter has seen instances where it has paid off, in situations where the heating system has been considerably downsized. “The savings from a minimized heating system can compensate for the increased cost of insulation, but again you must use a systems approach, meaning the home’s solar orientation, design, insulation, glazing, and ventilation system work together to allow for a minimal heating system. This approach isn’t common practice yet, but we’re seeing it with net-zero energy homes and Certified Passive Homes.”
Builders and architects are suggesting that with good building science, homes should not only be healthier than ever before, but they should also last longer. There appear to be few studies or models that can predict the financial return to homebuyers who invest in the most advanced technologies in terms of the home’s longevity. It is also too early to predict the financial impacts when the owner sells long down the road. Time will tell, but it would be hard to argue against anticipating that over the long term, these homes will carry a higher value.
Bottom line, new designs are possible with the advances in building science, and the shifts in home design have pushed materials and construction techniques forward. New architectural designs demand more from contractors’ building skills and techniques, and in turn, contractors challenge home designers to create more complex designs. The result is a leap since the millennium in home quality, energy performance, complexity, health inside the home, and dramatic design. Ultimately, clients push change, and what clients find important will set the future direction.
Trends to Watch
“Proper insulation can add to the longevity of the building, but it’s difficult for many to relate to the benefits of insulation versus say, a slab countertop. The message is that good insulation will keep slab countertops warm and dry for decades to come.”
–Pete Schwartz, Altitude Insulation
whj : With so much change behind us, what’s happening now or possibly coming up to change our homes?
Buffalo Rixon: Narrow-profile steel windows have been a challenge to use due to poor energy efficiency, but now there are several manufacturers producing thermally broken steel or aluminum narrow-frame windows that meet the energy code requirements.
John Reuter: The extreme winter of 2017 tested the roof assemblies of many local homes. Under a five-foot-thick blanket of snow, even the slightest amount of heat loss through a roof can cause an ice dam. I think it made all of us reconsider using continuous insulation under the roofing material for extra protection against heat loss or adding a vented cold roof for the same reason.
Josh Glick: Technology for the home has daily advances and translates into more efficient homes. More automated systems can be operated remotely.
David Lloyd: I am seeing voice-controlled platforms imbedded into walls.
John Reuter: Smart ventilation systems are available, but are still rarely used. Smart ventilation systems can monitor indoor air quality and increase or decrease the amount of ventilation provided. I worked on a project last year that installed a CERV from Build Equinox. It provides real-time air quality data and automatically adjusts airflow to optimize occupant health.
Pete Schwartz: We install the most up-to-date products from both eco-friendly and energy-efficient standpoints along with those that provide the highest value per unit cost to the owner and builder with the highest level of durability possible. Our products are Green-Guard certified, and many meet LEED standards, but I am always watching for something better.
David Lloyd: Some of the design technology has a virtual reality component that is becoming increasingly common, and it creates a version of the house for the client to better experience what we are building, and it gets them more involved.
Buffalo Rixon: More and more, we’ve been using computer 3D mass modeling to give the clients a better understanding of the design early in the schematic design process.
John Reuter: I think we will see more and more home-energy monitoring platforms that provide real-time “miles per gallon” for the home.
Pete Schwartz: Remodel work shows damage caused by improper assemblies, especially by improperly ventilated roofs, so gone are the days of just net it and blow insulation. I educate on how to insulate for code compliance and how proper insulation can add to the longevity of the building, but it’s difficult for many to relate to the benefits of insulation versus say, a slab countertop. The message is good insulation will keep slab countertops warm and dry for decades to come.
