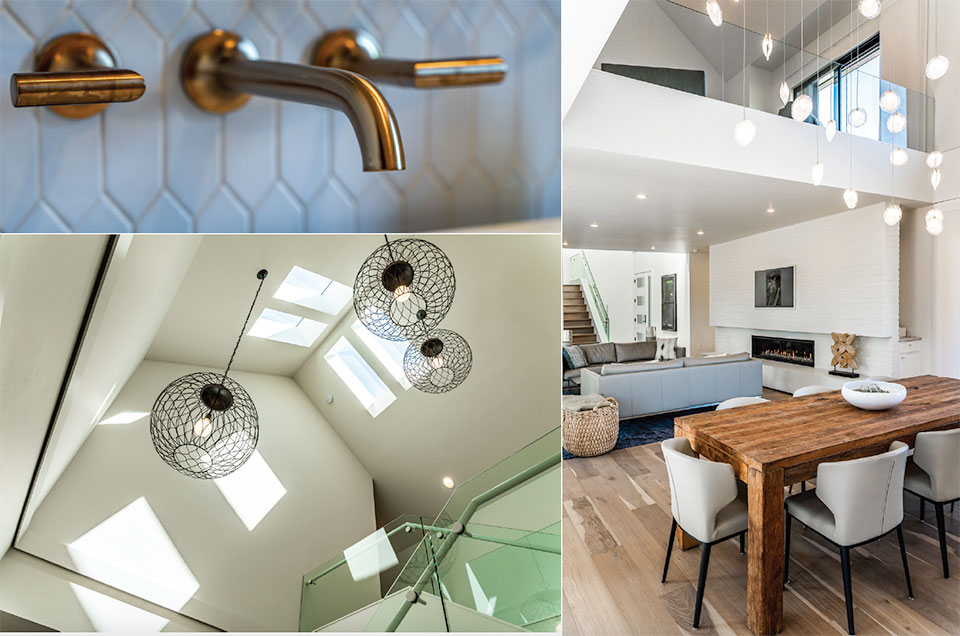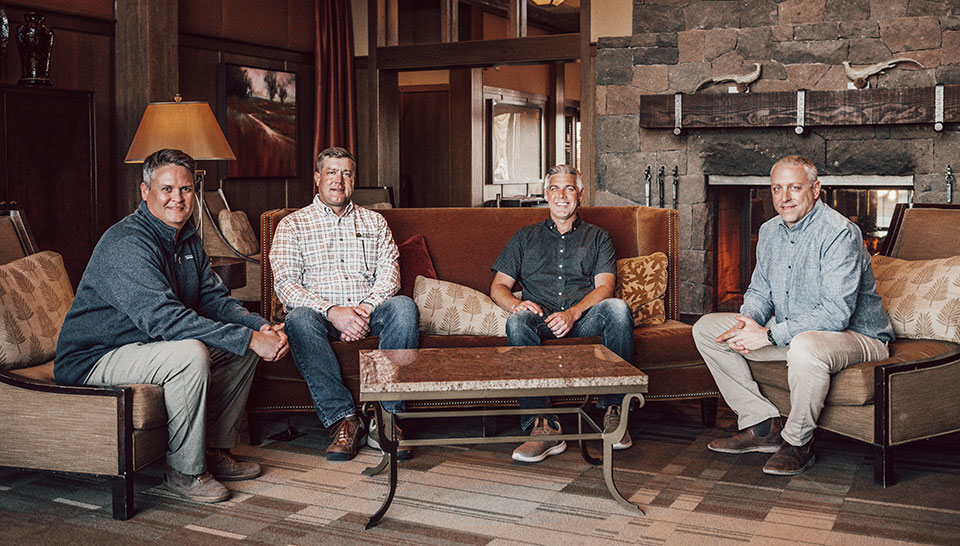Building Bend
A Roundtable Discussion with Three Custom Home Builders
Moderated by DJ Quinney, Edited by Cassidy Mantor
When making a “dream house” Pinterest board, images from architects and designers likely come to mind. While architects and designers draw up plans and get much of the credit for beautiful homes, builders are perhaps the most critical step in transforming that artistic vision into a real space that can be lived in and enjoyed. Custom home builders are adept at interpreting plans and leveraging their relationships with tradespeople to get every detail right and ensure that nothing gets lost in translation.
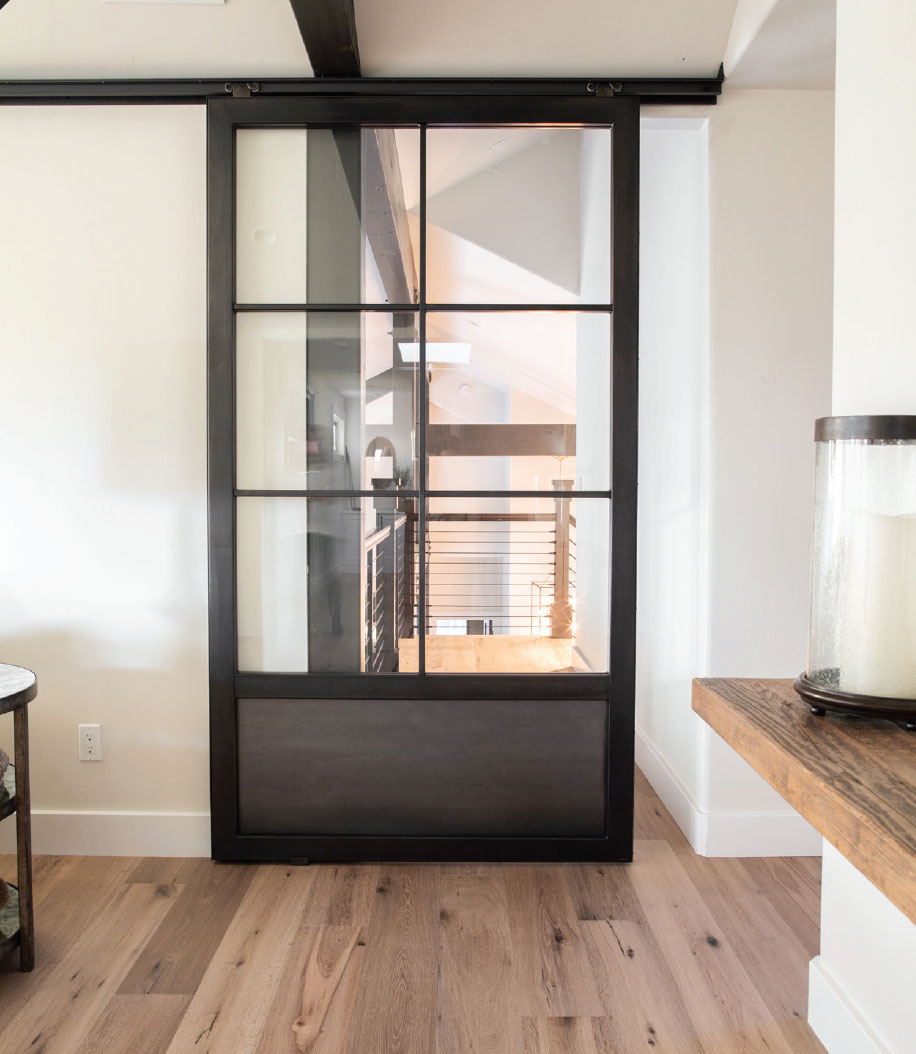
In addition to structural components, custom home builders also are responsible for using textures, colors, and materials that are cohesive with the home’s story and the client’s expectations. As a mountain home architecture, design, and building publication, Western Home Journal is proud to share this roundtable discussion among three of Bend’s best custom home builders. While some builders we’re featuring have in-house architecture and design departments, others offer the flexibility of working with independent partners in the profession. The common theme among them all is that they produce excellent-quality custom homes that are delightful to live in and enhance Bend’s built environment.
Norman Building and Design is a design build new construction and remodeling firm where design, selections, and construction all happen under one roof in collaboration with trusted and loyal subcontractors and vendors. In addition to building design, interior design, construction management, and finish carpentry, in-house services include custom cabinets, exterior and interior doors, and furniture crafted through the woodshop. Whether for clients moving out of big cities, or young families just getting started, Norman Building and Design builds dreams from the ground up in Central Oregon.
Sun Forest Construction is a 100% employee-owned, residential design build firm located in Bend, Oregon. They specialize in high-end custom home and remodel projects throughout Central Oregon and have been serving clients for over 40 years. The company places an exceptional emphasis on distinctive design, quality construction, and long-term customer service. When it comes to quality, integrity, and service, Sun Forest strives to provide the highest standards of excellence in home design, construction, and customer relationships.
As dedicated custom home builders, Timberline Construction is a Bend, Oregon-based company serving all of Central Oregon. They have a reputation for building and remodeling the highest quality homes and are committed to being effective team members who faithfully execute clients’ and architects’ designs. Timberline emphasizes craftsmanship and livability coupled with the highest level of client satisfaction.
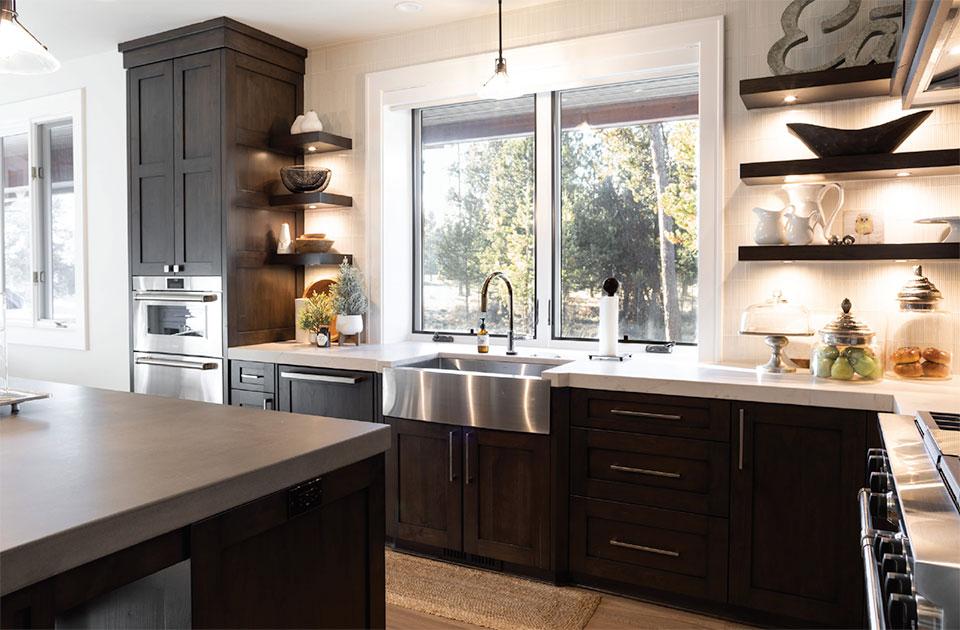
whj: What do you love most about working and living in Central Oregon?
Sam Houston (Sun Forest Construction}: I love that we get to work and live in a place that has beautiful scenery, great people, and is intertwined with so many outdoor recreational opportunities.
Kristian Willman (Timberline Construction): Living and working in Central Oregon means working with great people in an amazing location. This community is welcoming, friendly, and supportive. It’s grown into a place where people can sustain careers and enjoy cultural opportunities, and our backyard is an outdoor playground.
Brian Murphy (Norman Building and Design): I love the outdoors and the fresh air, as well as the work hard, play hard mindset you encounter with most Central Oregonians. We all either moved here or stayed here in order to have a more balanced life. For me, the balance is that I get to spend more time with my family compared to when I lived in California. You can neither beat nor replace that.
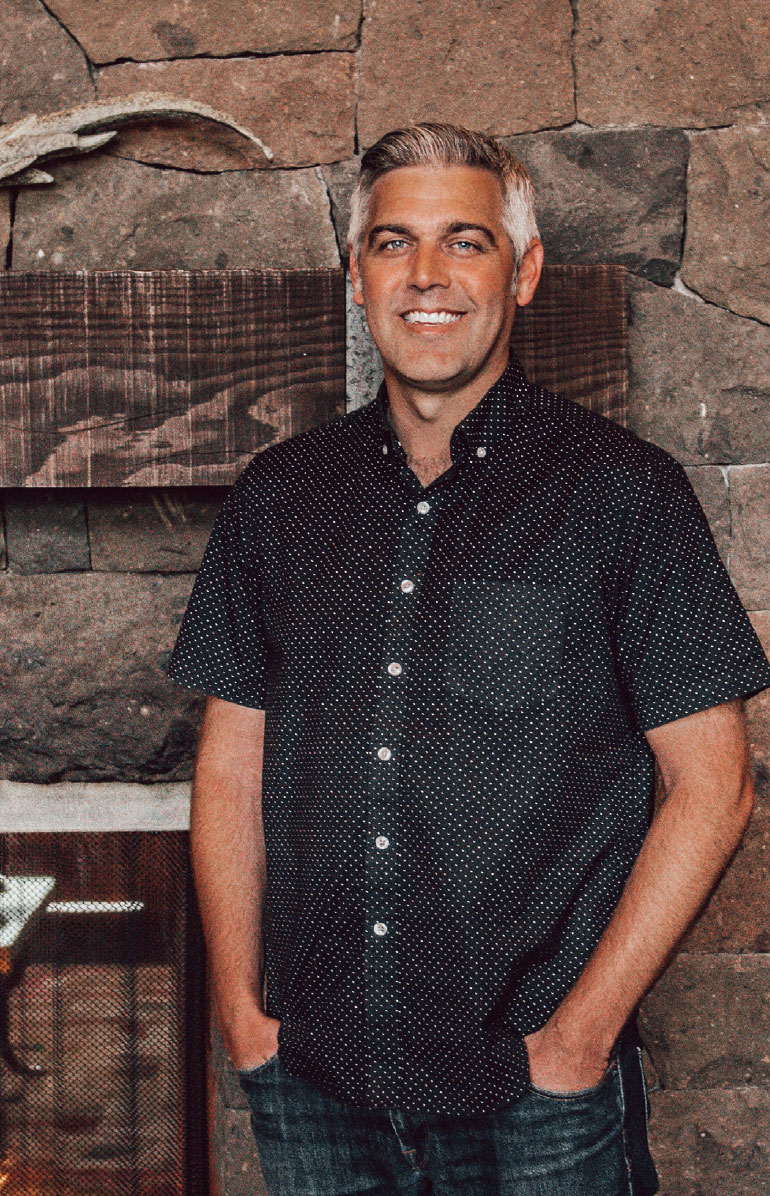
“We roll with new ideas and concepts, while still giving a good nod to Central Oregon’s rich history. Our builds carry the best of both worlds.”
–Brian Murphy, Norman Building and Design
whj: Are there certain characteristics that tend to always appear in Central Oregon builds? How has that changed over the span of your work?
Kristian: For a long time now, homes in this area have been built with an appreciation for the local environment and a connection to the outdoors. We’ve seen styles and finishes change over time– architecturally we’ve shifted from Craftsman- and lodge-style homes to a more contemporary aesthetic. Regardless of the style, we have seen a continuation of traditional and natural building materials used in contemporary ways to provide a softer, nature-inspired palette. The incorporation of outdoor spaces and the emphasis on natural light are also enduring characteristics.
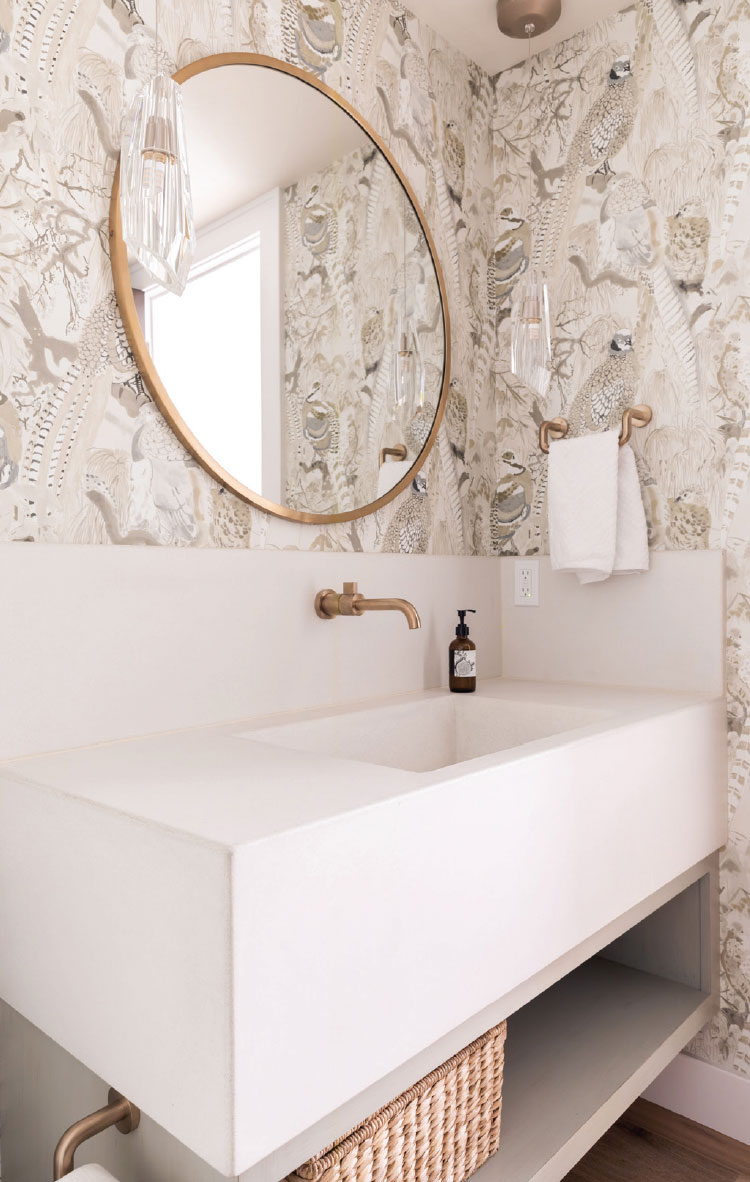
Sam: Twenty years ago, people wanted their spot with a cabin or lodge in the woods. Now, they may still want the spot in the woods, but it includes so much more. They want to maximize the views and have open floor plans that allow plenty of natural light and focus on indoor/outdoor relationships. The cabin in the woods is now mountain modern or even a full-on modern build.
Brian: We love builds that stand the test of time. There’s a lot of history in Bend, and we love to incorporate the kind of circular-saw-cut flooring that reminds us of Bend’s logging and milling history while also incorporating other timeless, regionally-specific selections. Though our clients drive much of the aesthetic within their homes, we tend to see new trends emerge every three to five years. No matter the build, there’s always some kind of fun or innovative element that keeps us sharp and on our toes! So, I guess you could say that we roll with new ideas and concepts, while still giving a good nod to Central Oregon’s rich history. Our builds carry the best of both worlds.
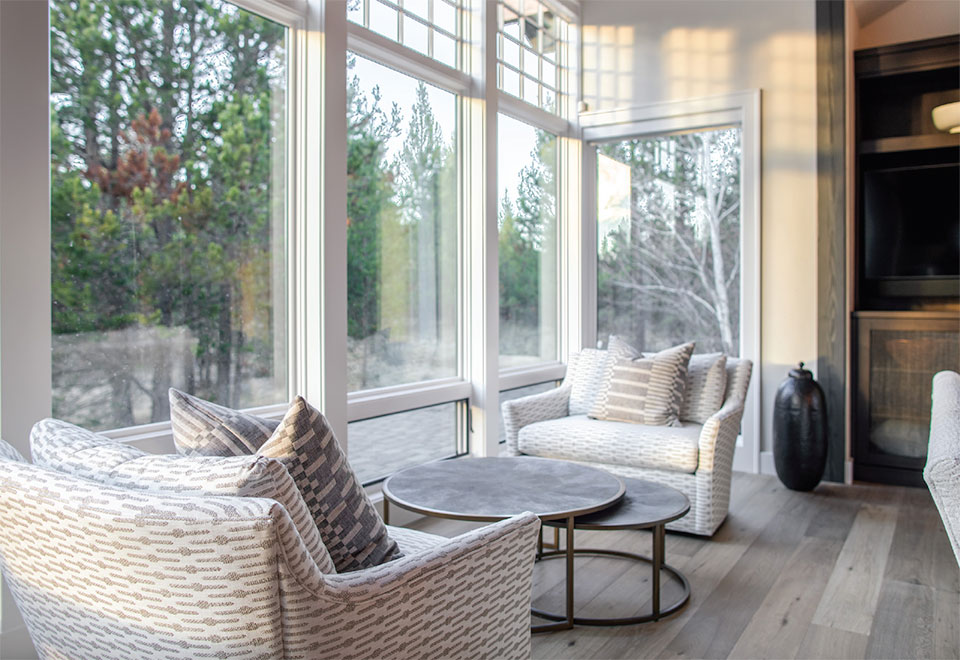
whj: What are the overall trends you’re seeing in building and remodeling?
Kristian: Contemporary homes with modern roof lines and sleeker interior finishes have been trending for a few years. We are seeing larger, more open rooms with connectivity in the major living areas. We’re seeing higher quality construction techniques and finishes, and also more requests for increased square footage. With larger homes, there is a movement for dedicated spaces like home offices (even pre-pandemic), home gyms, and arts and craft spaces.
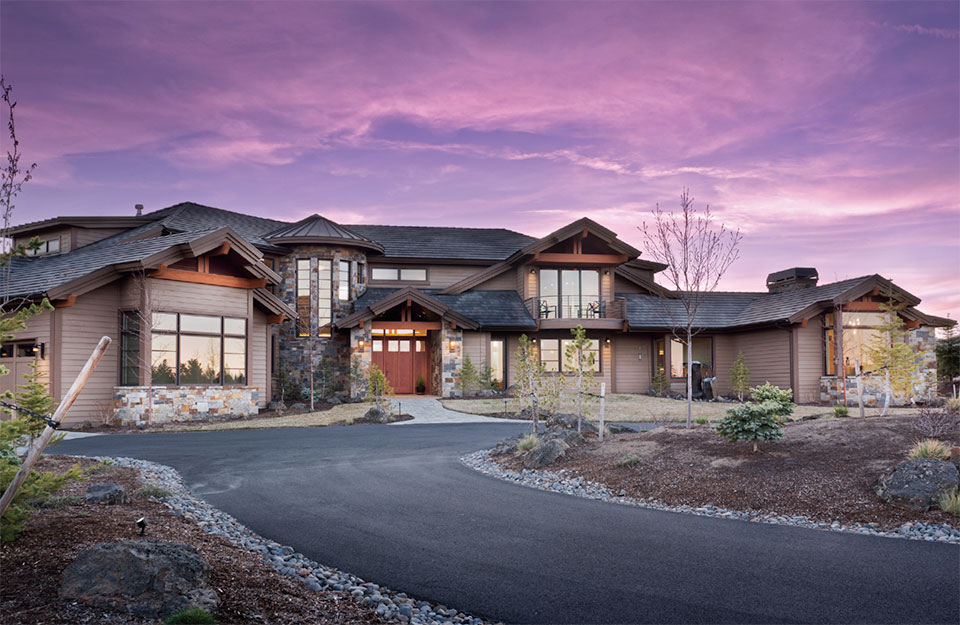
Sam: The trends are definitely leaning more modern or contemporary and clean. For some time, home sizes have bounced around that 3,000- to 4,000-square-foot range, but we are also now starting to see a few more folks looking to build larger projects getting into the 6,000-square-foot-plus arena.
Brian: Wallpaper and wall coverings are back in, as are painted or glazed cabinets and trims. We are seeing a shift from cool greys to warm neutrals in the way of color selection. Clients want dramatic design elements, but also want to know where the product came from. Clients are also starting to think about how their build impacts the overall community and the legacy they are leaving their family. This has lent to working with local makers, using sustainable products, and creating something unique for each client.
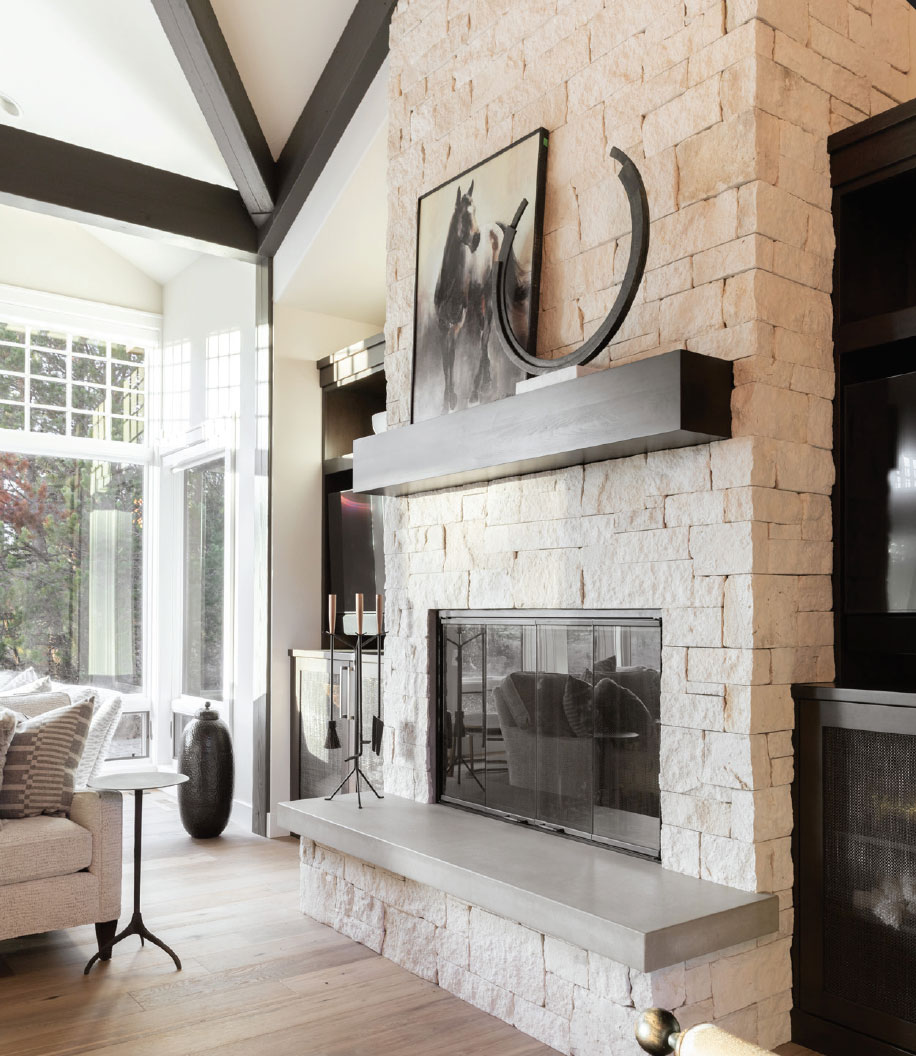
“Clients are also starting to think about how their build impacts the overall community and the legacy they are leaving their family. This has lent to working with local makers, using sustainable products, and creating something unique for each client.”
–Brian Murphy,
Norman Building and Design
whj: What are people requesting now who are building in Central Oregon? Are there particular rooms, materials requests, or features that they’re looking for, and what are they?
Brian: There are some staples to Norman homes that fit into all Central Oregon trends—oversized garages, plenty of covered outdoor spaces, lots of natural light. Some of the newer requests we’ve been seeing are home offices, detached spaces for work or guests, and mountain modern designs. We have also recently seen a high demand for indoor to outdoor cohesive living, which has resulted in inground outdoor pools and large paneled sliders.
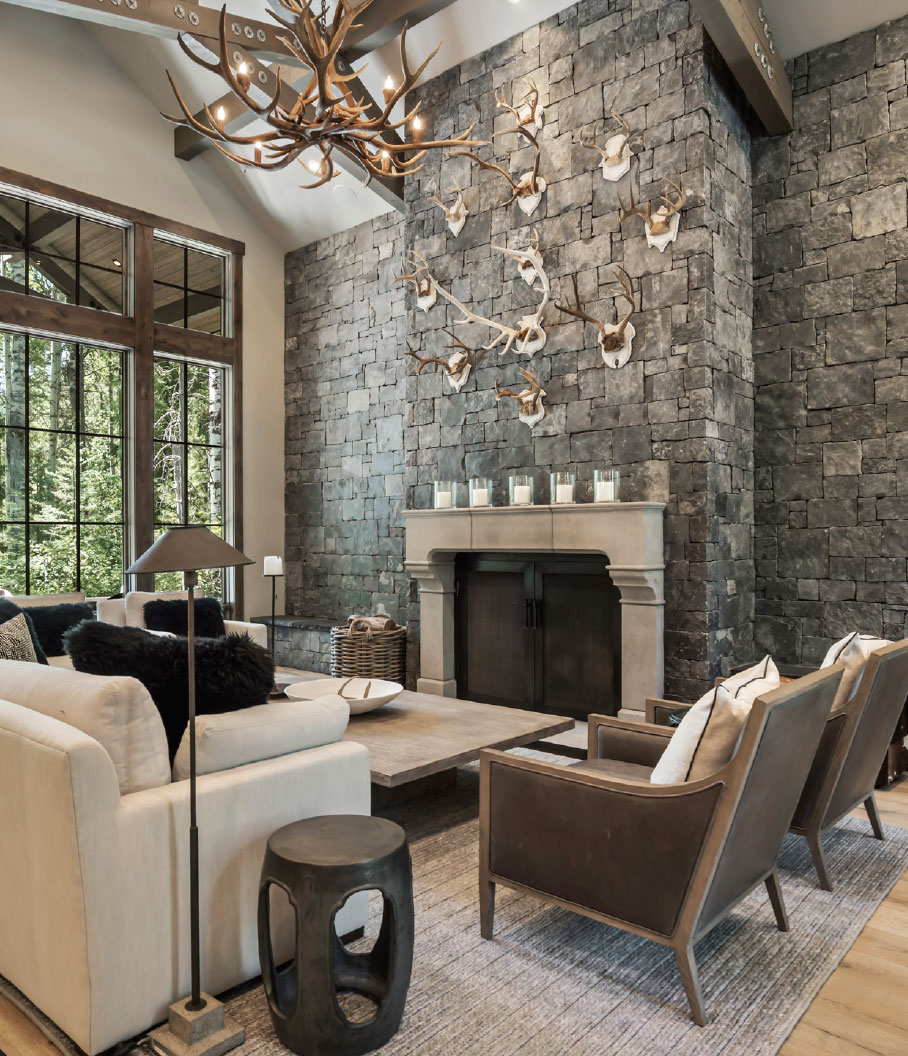
Sam: Most people are wanting to see great room plans, work-at-home office spaces, home gyms, and even larger outdoor spaces. The trend seems to be that people want their homes to have everything they may need and to be a space they don’t have to leave if they don’t want to. I attribute some of this to the pandemic.
Kristian: Many clients moving here from more urban areas have never had extensive garage space and are grateful for increased storage and workspace once they settle into the community and acquire RVs, paddleboards, bikes, snowboards, and skis. In this region, garages are not just for parking the car. Over time, there has been a shift from vacation homes to permanent residences. With that change we have seen more interest in the performance of the homes we build, specifically in the home’s building envelope and how that relates to energy-efficient structures. We’re also seeing a shift toward battery storage of onsite solar power production, electric appliances (furnaces, cooktops, water heaters, in-floor heating, and domestic hot water boilers), and more integration of home automation for lighting, heating/cooling, and audio/visual systems. Access to these systems from a few wall-mounted touchpads and smartphones is resulting in greater convenience and better user interface. The contemporary influence translates aesthetically with more clients seeking polished concrete floors, deeper patinas, and textural elements in finish materials like Shou Sugi Ban and simulated reclaimed materials.
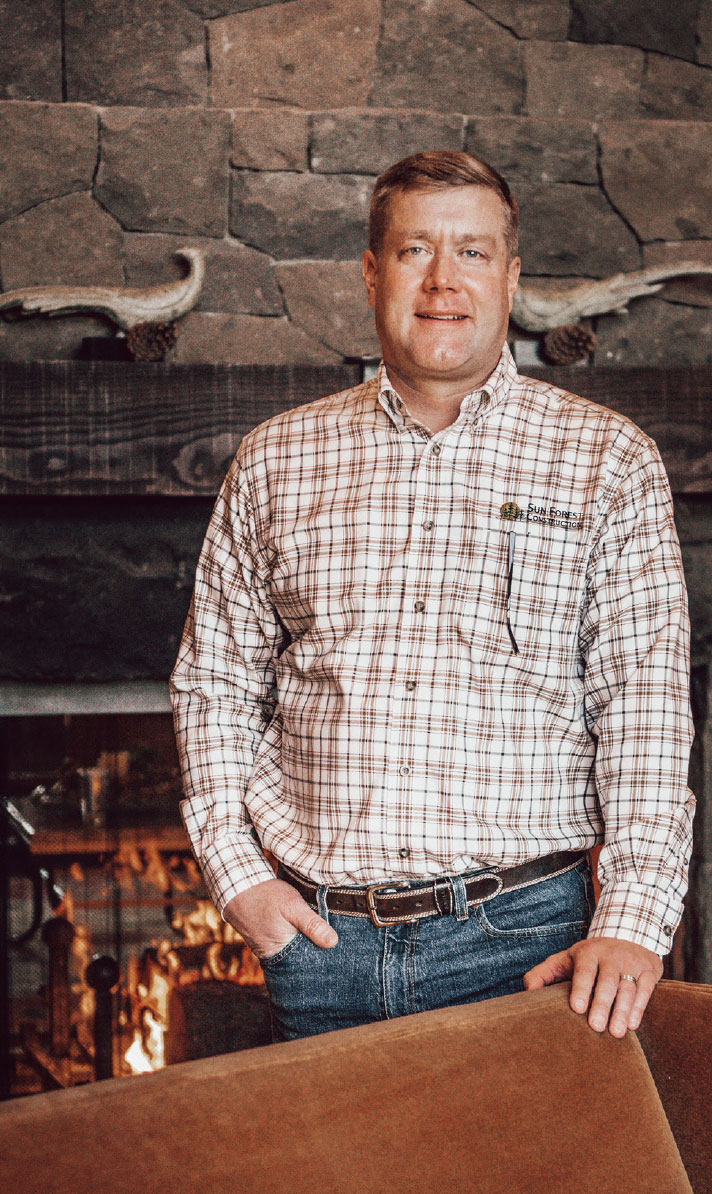
“The trend seems to be that people want their homes to have everything they may need and to be a space they don’t have to leave if they don’t want to. I attribute some of this to the pandemic.”
–Sam Houston, Sun Forest Construction
whj: You’ve been pillars in the building industry for decades and have undoubtedly seen many changes to the landscape over the span of your careers. With more people moving to Bend from diverse regions, are you finding that you’re incorporating more cultural influences in your designs, or has the growth helped define a specific look and feel of Central Oregon’s custom homes?
Sam: In the last 20 years we have come from traditional lodge or cabin designs to Craftsman, and now things are really leaning modern or contemporary. The challenge is to incorporate what our clients want with what a particular community’s design guidelines will allow.
Kristian: Overall, the vast majority of homes we build have modern/contemporary designs. Some of this is driven by the individual homeowners and some is a result of the region taking on a more urban feel.
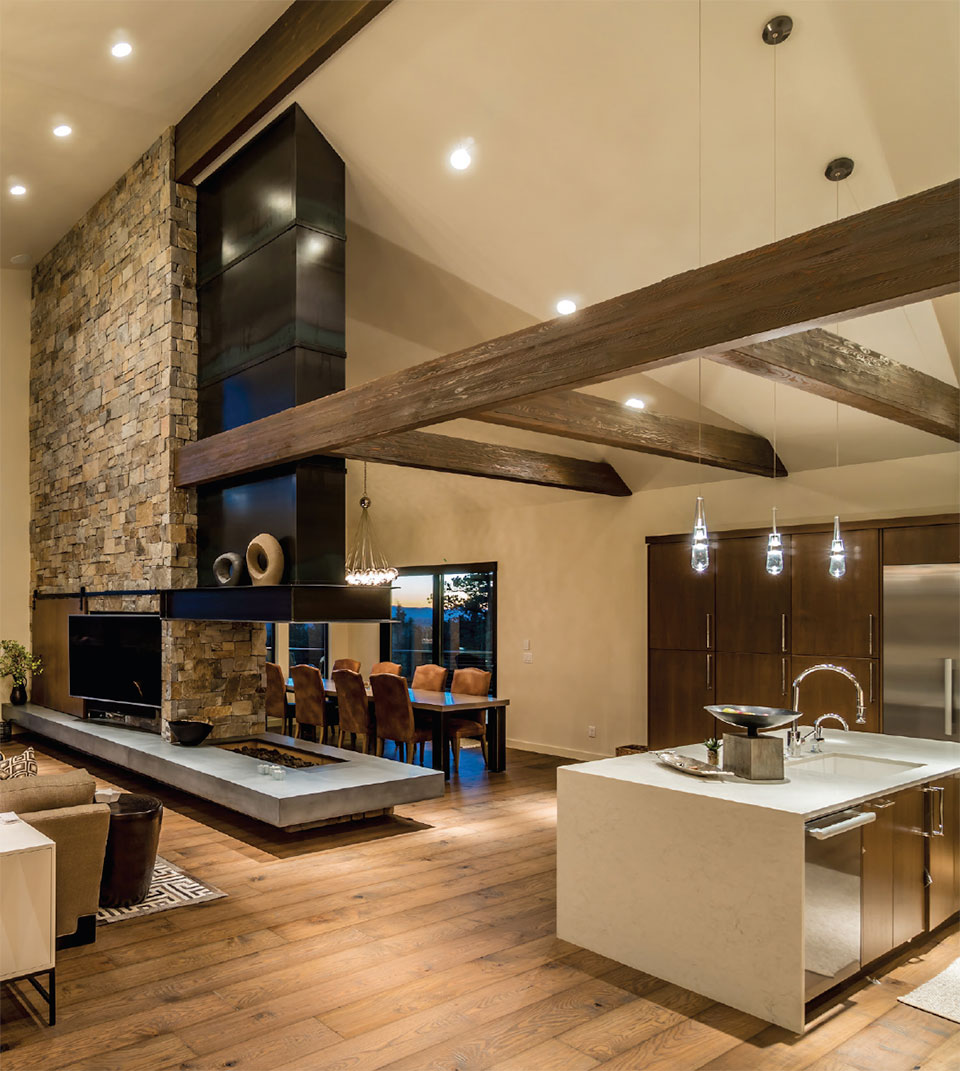
Brian: We are seeing a lot of cultural influence, and it’s wonderful! While Northwest contemporary will always be part of the Central Oregon build aesthetic, we are currently seeing fewer rustic lodge requests. In their stead, some ultra-modern looks are coming through from Seattle, as well as some contemporary farmhouse-style homes from Texas and mountain modern vibes from Truckee.
Kristian: As Central Oregon is increasingly on the map, it draws more diverse residents. The people moving here from outside the area certainly bring their histories, familiarities, and certain preferences. We may see some elements like traditional Southern characteristics in cabinetry or a home with an East Coast beach house influence, but Central Oregon still has a very strong West Coast aesthetic.
“In the last 20 years we have come from traditional lodge or cabin designs to Craftsman, and now things are really leaning modern or contemporary.”
–Sam Houston, Sun Forest Construction
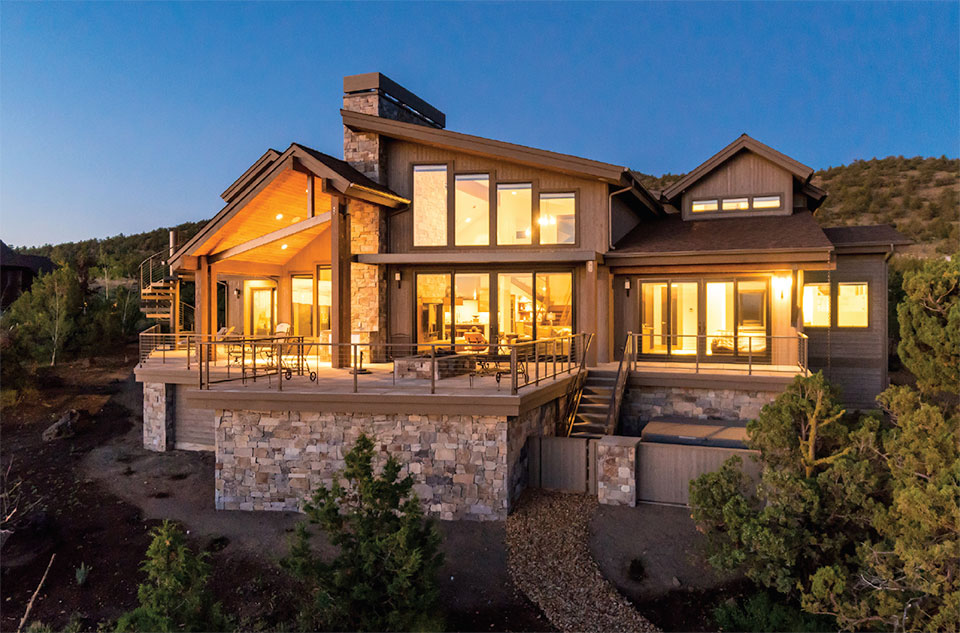
whj: How has your company navigated the massive population growth and increased demand along with materials shortages?
Brian: It has been a struggle, to say the least, and working on these projects now requires a different skill set than it did previously. Frankly, because of the highly personalized, in-house nature of our design and build processes, we can’t just hire to accommodate the increase in demand. Instead, we’ve had to be more diligent about taking on exciting projects with great clients, and really set the expectations early on regarding increased costs and unknown timelines. In the end, though, we love getting to work with our clients and make the best of it all along with them.
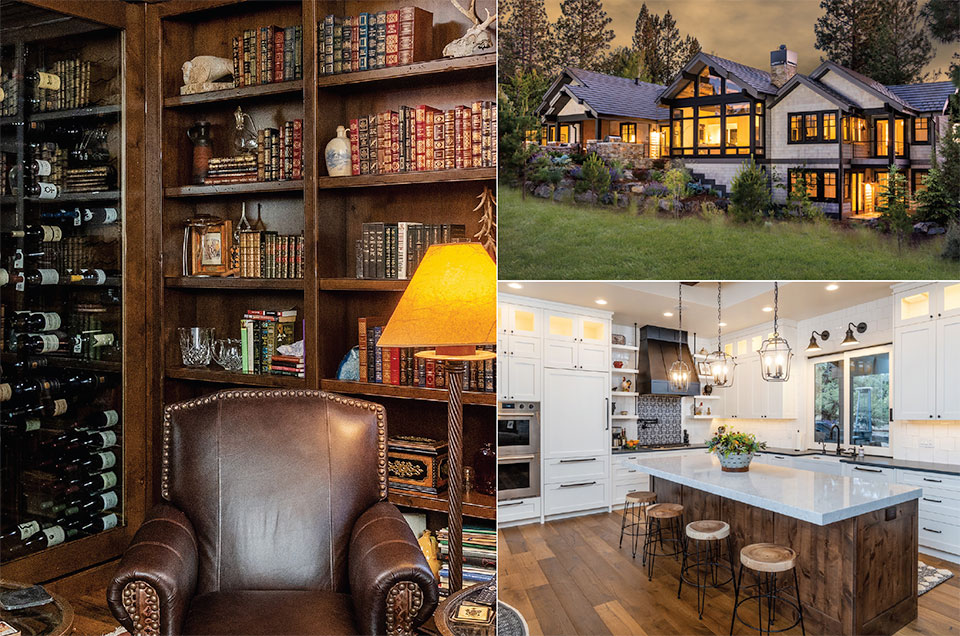
Kristian: Recently, things take more planning, follow-up, and flexibility. We rely on our longstanding and communicative relationships with subcontractors and suppliers, and we have adjusted to keep up with the increased demand for size, complexity, and quality in the homes we are building. We have restructured our team to be more efficient, with dedicated project managers who can focus on each build. Custom home building has always been a fluid process, but that is even more true now. It is not uncommon for us to coordinate subcontractors with more return trips to a construction site, to pre-order and store materials, and to adjust and readjust due to manufacturing and shipping inconsistencies. The critical paths for the homes we build are not as linear as they used to be. Additionally, increased costs of living in the region are having an impact on the trades we rely upon to build homes. It is more challenging than it was previously for new tradespeople to live here, which puts increased demand on the existing pool of laborers.
Sam: If I am going to be honest, it’s a real battle right now. We plan ahead as much as possible, but the real key is a high level of communication with all parties–employees, trades, and clients. Long-range planning and not over-committing to clients is essential for success.
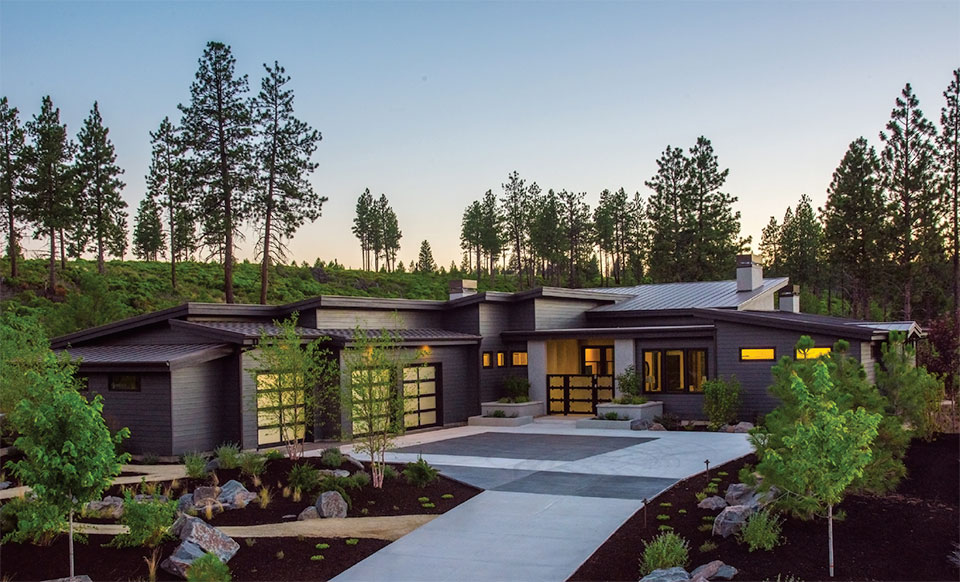
whj: What environmental considerations are there when building in Central Oregon? How do you factor those into your work?
Kristian: Central Oregon has a very challenging climate for home construction and maintenance. Structures will endure hot temperatures with intense UV exposure as well as severe cold temperatures with high winds. It is not uncommon to see temperature swings as great as 30-60 degrees in the course of one day, which is hard on many building materials. We stress the importance of a highly efficient building envelope. Wall systems, window and door systems, and mechanical equipment can make huge differences in the performance of a home.
Sam: The sun cooks everything and our temperature swings can wreak havoc on a home. Having the experience to know what materials and finishes will perform well in our environment is key to the design and planning process.
Brian: Other environmental considerations include snow load and water management. In a mountain modern design with flat roofs, we always add heat tape so that water has a path to reach designated drainage basins before it freezes and creates an ice dam. In Tetherow, we consider wind protection as there are fewer trees for natural protection. Solar management is also important to us, across all of our designs, as Central Oregon can be pretty extreme when it comes to weather, sun, and the elements in general. Most efficiency decisions involve a cash outlay and a break-even analysis, which allows the client to be in charge. Heat pumps, water tanks, and extra insulation sit on one end of the environmental efficiency spectrum, while geothermal packages, solar panel systems, and AeroBarriers sit on the other.
Kristian: There is also more emphasis on fire preparedness in this region. This includes things like non-ventilated roof systems and air filtration systems for smoky days. It’s important that aesthetically popular cladding like metal, stucco, and stone are also fire-resistant.
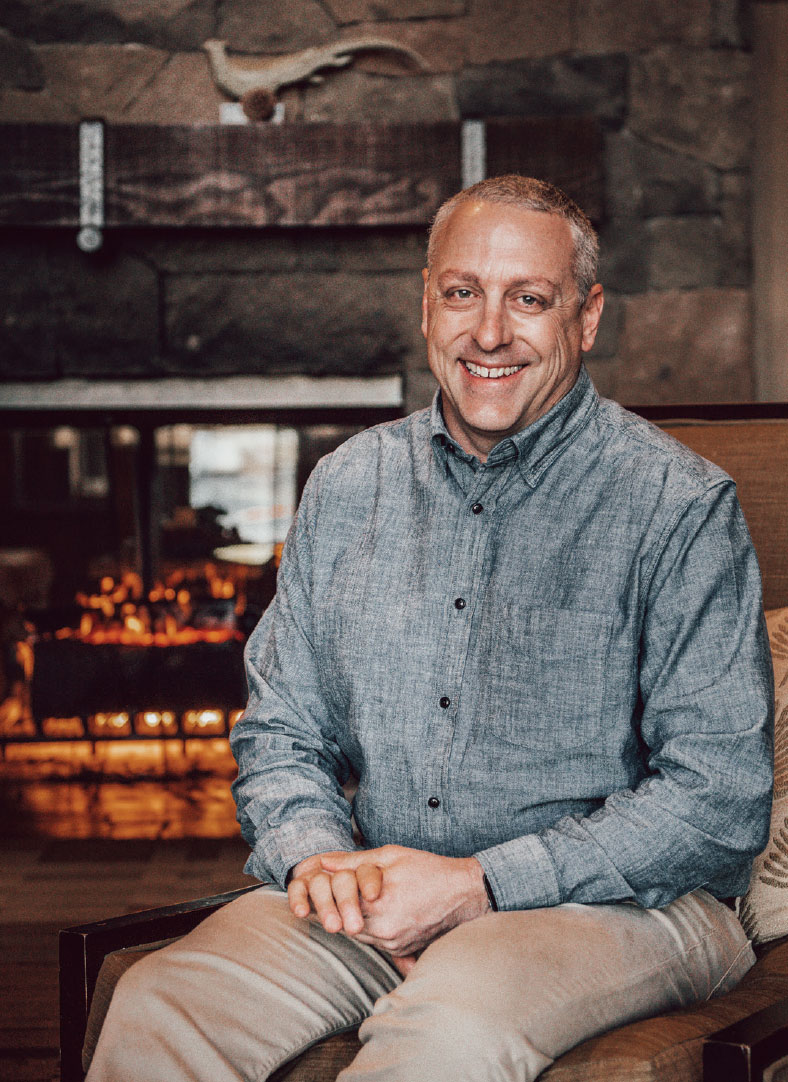
“It is not uncommon to see temperature swings as great as 30-60 degrees in thecourse of one day, which is hard on many building materials. We stress the importance of a highly efficient building envelope.”
–Kristian Willman, Timberline Construction
whj: Central Oregon is notorious for its Architectural Review Committees (ARCs). How do you bring creativity and design something original and personal to your client for each project while also making sure it will be approved by their ARC?
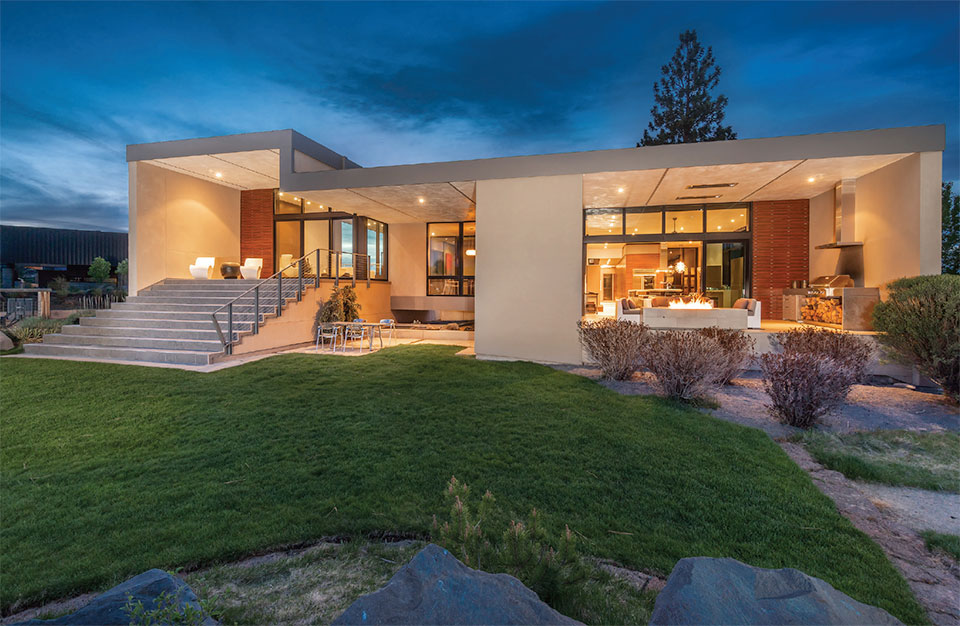
Brian: We try to maintain constant communication with the ARC committees. Of course, it helps that we have built homes within almost every one of them. The biggest struggle with exteriors is that a number of committees call for exterior colors that blend into nature, but a number of clients want exterior colors that contrast and pop. Either way, it’s always best to have those conversations up front before purchasing the lot.
Sam: It starts with our real understanding of what will work with each ARC, which must be incorporated with what the client is trying to achieve. It’s crucial to tell the client what they need to hear versus what they want to hear, and to inform them when they’re pushing the envelope. This is not an easy process, and it requires strong communication while thinking outside the box with a high level of creativity.
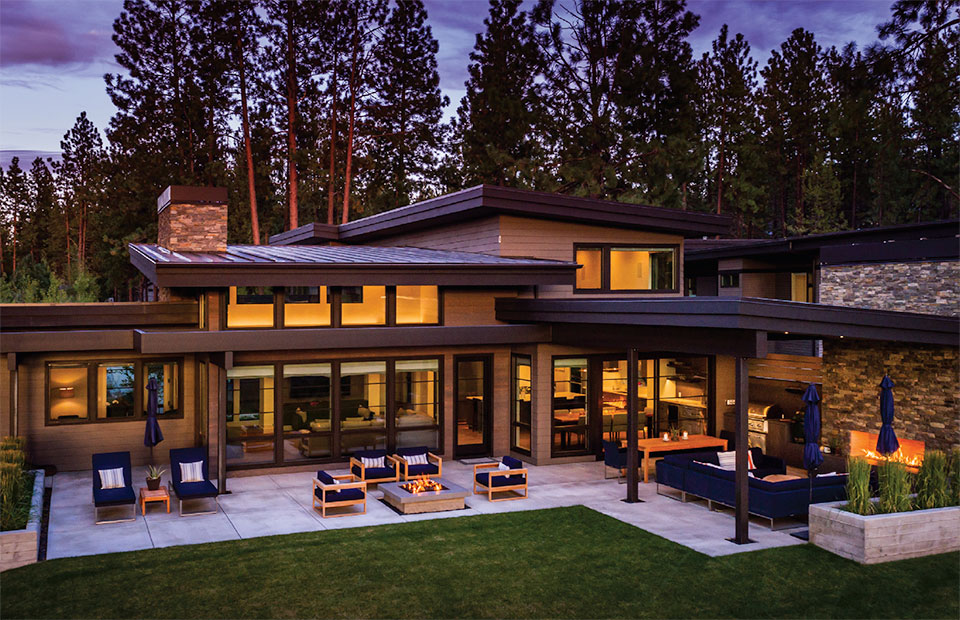
“It is so rewarding to turn a two-dimensional design into a three-dimensional reality. Through the process, many of our clients have become our friends.”
–Kristian Willman, Timberline Construction
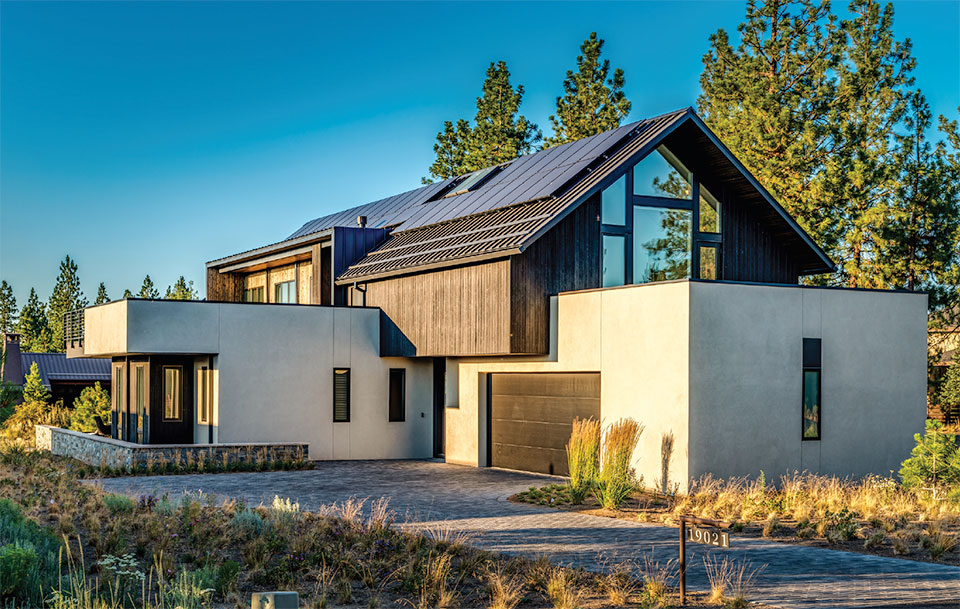
whj: What’s the most rewarding part of your job? What’s your favorite part about custom home design in Bend?
Kristian: It is so rewarding to turn a two-dimensional design into a three-dimensional reality. Through the process, many of our clients have become our friends. It is a wonderful experience to hand them the keys, see the smiles on their faces, and hear how much they enjoy living in their dream homes.
Sam: We really enjoy helping people build their dream homes! The best part is when an owner sees the finished product for the first time and absolutely loves the home. Happy clients, the designs, and market diversity are what keep us motivated to continue to deliver high-quality custom homes throughout Central Oregon.
Brian: I’ve always loved the connection we build with our clients. When we can help someone achieve a lifelong dream, it shifts the relationship into something more familial and much less businesslike or transactional, and I really enjoy that. It still amazes me to walk a client through a finished home and know that we started with a piece of land. That we went from raw ground, a conversation, and some ideas to a realized dream. It’s a beautiful thing, and it’s different every time.
