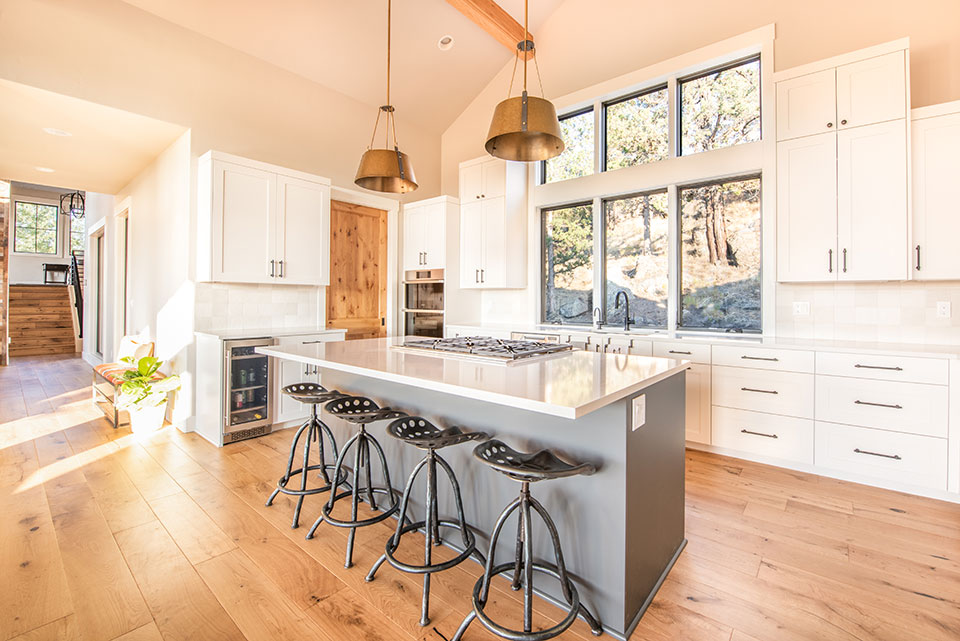It’s All About the Flow
by Walt Burns
“The clients are the designers. I work in geometry and spaces from what the clients are telling me.”
–Darrin Hollyman, Owner, Hollyman Design
An argument can be made that design, operating at its most elegant level, goes completely unnoticed. Unobtrusive to the human experience, we operate without considering how the design of something facilitates its ease of use. Without really stopping to think why, we are able to stay focused on more important things – life, the road ahead, not slicing our fingers off in the pursuit of a finely chopped radish. There is a sense of flow.
Darrin Hollyman designs custom homes and in the context of gaining an understanding about those homes, he too would like to go relatively unnoticed.
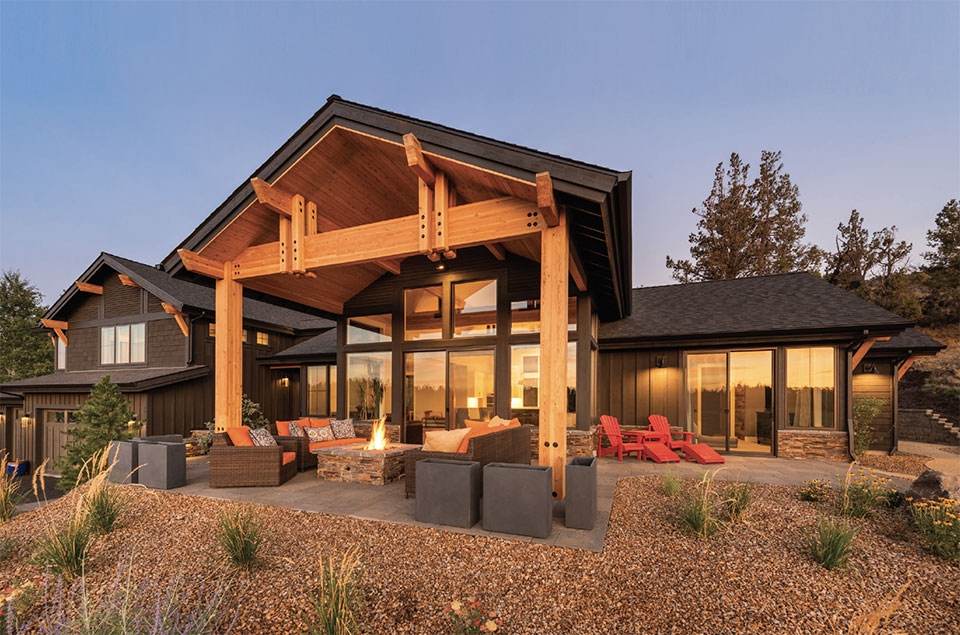
“They wanted a modern home on the exterior but getting that through the design review was going to be tough. The house conforms to more of the rustic guidelines on the exterior, but we focused on more modern elements in the interior.”
–Darrin Hollyman, Owner, Hollyman Design
Although Darrin doesn’t intentionally draw attention to himself, his enthusiasm and skill for what he does makes this a difficult task. The Central Oregon Builders Association didn’t make it any easier when they awarded Hollyman Design with the Home Designer of the Year Award in 2018.
Still, Hollyman insists, “The clients are the designers. I work in geometry and spaces from what the clients are telling me. I just happen to know how to do it properly.” Translating what he’s learning about clients into a design involves a process wherein Darrin learns how the future owners live their lives. With that understanding, he is able to design a plan for a living space with flow. And few things are more important than flow. It goes beyond how a home looks; it is about how it is experienced.
A recent project in Deschutes River Ranch serves as a testament to the power of flow and the value of design in a home.
Before there could be any discussions about flow, there was the initial challenge of conforming to the design restrictions of the development that lean more rustic than the owners desired. “They wanted a modern home on the exterior but getting that through the design review was going to be tough. The house conforms to more of the rustic guidelines on the exterior, but we focused on more modern elements in the interior,” Darrin explains. “That said, we were still able to mix modern elements outside, like some flat roof lines, as well. We were able to do that and then go more transitional inside.”
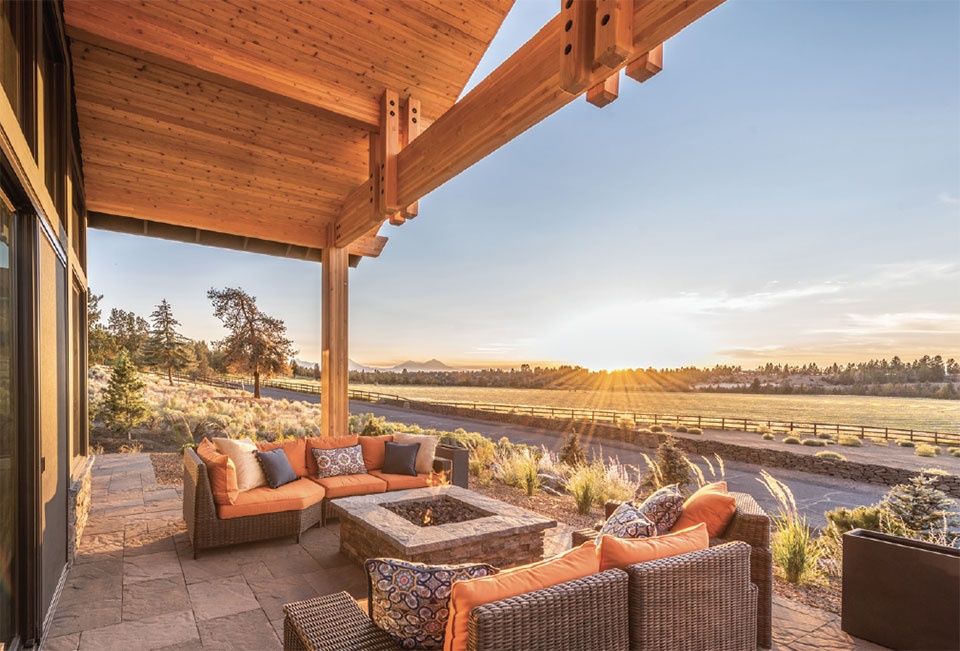
The flow starts the moment you step into the home. “We wanted to create an entry that didn’t look into the dining room, kitchen, or great room. No one wants to step into a house and see furniture right away,” says Darrin. “There’s a wall of glass opposite the entry right in front of a huge rock outcropping. When you open the entry door, you’re looking out into nature and this spectacular rock outcropping. It’s really impressive. Mother Nature does great things.”
Using what’s already there is a hallmark of Hollyman projects. “You want the building itself to look as if it’s part of the landscape. Incorporate the house into the existing lay of the land. The environment should be dominant, not the house,” Darrin advises.
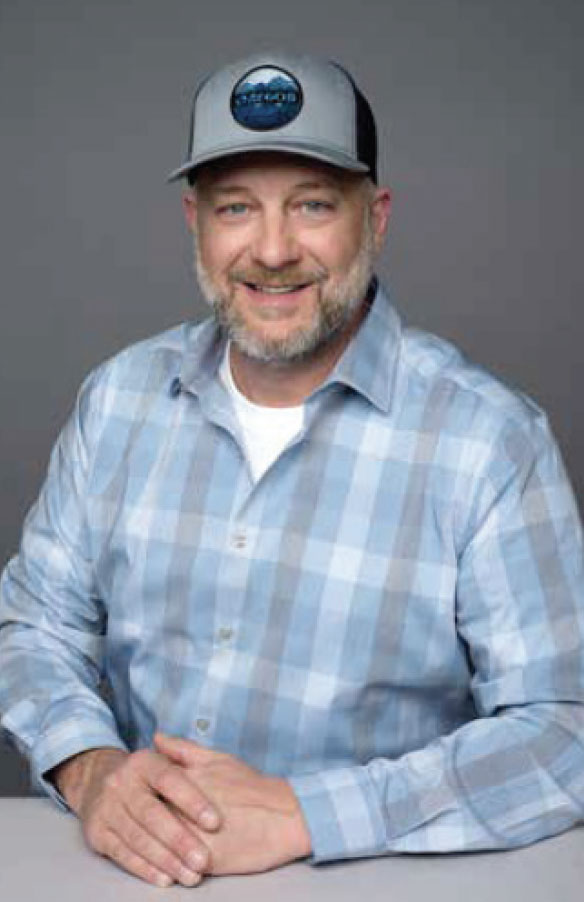
“I believe strongly in respecting and working within the existing environment, by carefully designing and placing homes that blend into the natural landscape of the desired community. ”
–Darrin Hollyman, Owner, Hollyman Design
Bringing the outside inside is another element of the overall flow. It’s not only emotionally important to those of us who live in Central Oregon, but it also creates a sense of living large without the home physically being too large. “This house is just over 3,000 square feet, but it if you set it next to a 6,000-square-foot house, it would live just as big.” This is what happens when rooms are extended with complementing outdoor living spaces.
And while views are always important to someone building a custom home in this part of the world, sometimes it takes the proper design to access them. “The clients knew they had some nice mountain views and natural settings to work with and they entrusted me to incorporate all those views in a way that made sense. Together, we were able to access not only those mountain landscapes, but a really nice rock outcropping as well,” Darrin explains.
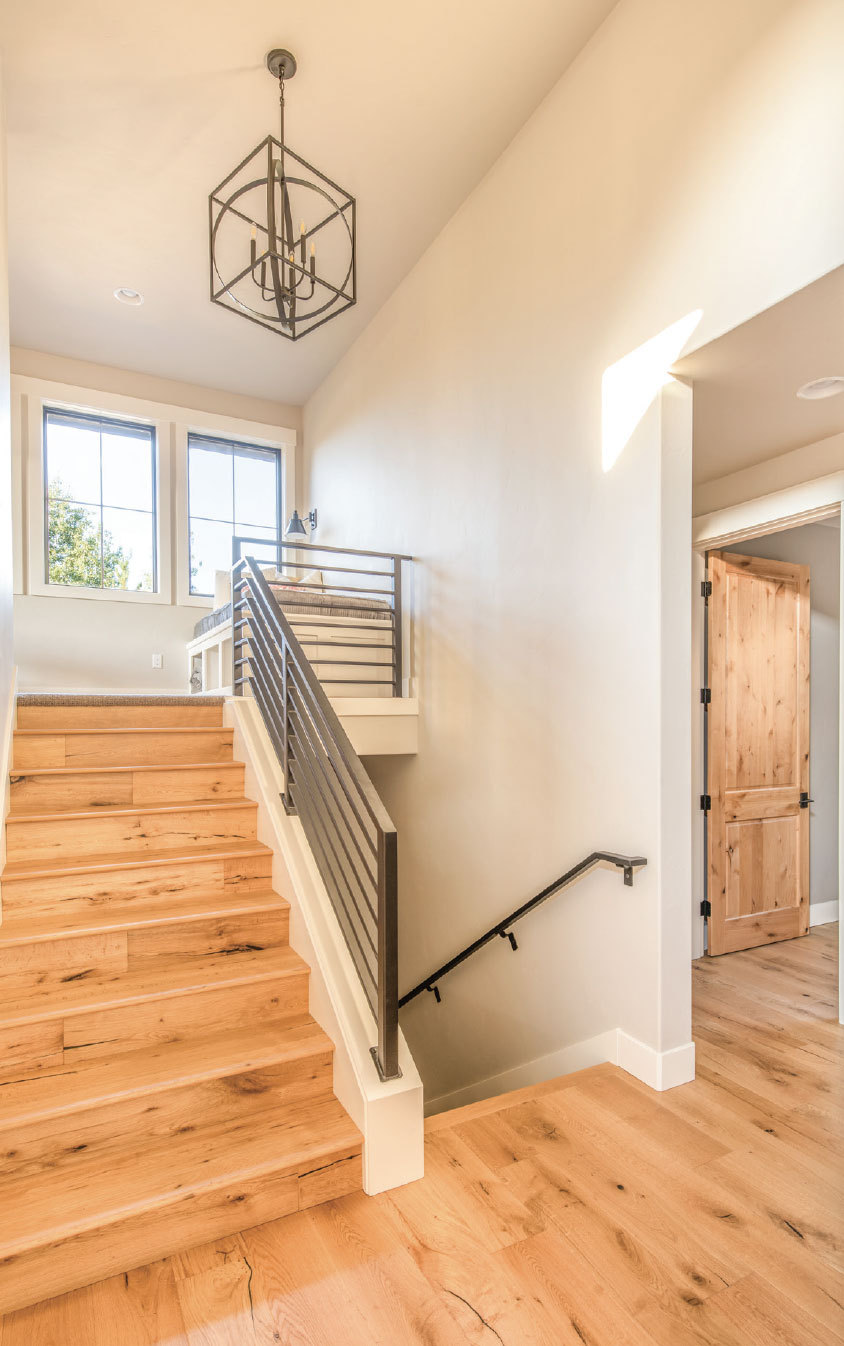
With that in mind, Hollyman made sure to take advantage of everything available. “The natural landscape is all around it and you can actually see through the house,” he says. “If you’re in the back of the house, you can see through to front.” Terraces in both the front and back seamlessly extend the living space. This is the flow Hollyman speaks of.
Despite all this attention to how it’s lived in, there is still ample focus on how it looks as well. Making the transition from the more rustic exterior of wood and cedar shingles to a more modern look and feel in the interior required a nuanced vision – especially in material selection. “The fireplace features tile instead of stone,” notes Hollyman. Along with a lighter palette and white cabinets, the transition feels complete and is a perfectly natural progression.
The home Hollyman designed at Deschutes River Ranch is a great illustration of many things Darrin espouses. Home design is not all about the exterior. It’s about the way the home flows and lives inside. “This particular home flows really, really well,” Darrin concludes.
Those lucky enough to live in such place may never even notice.
