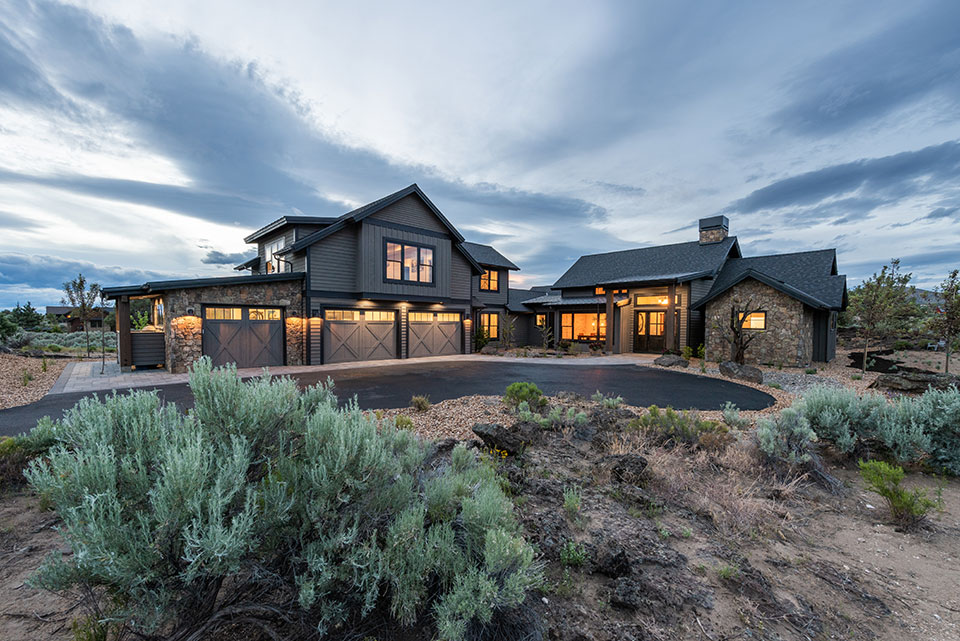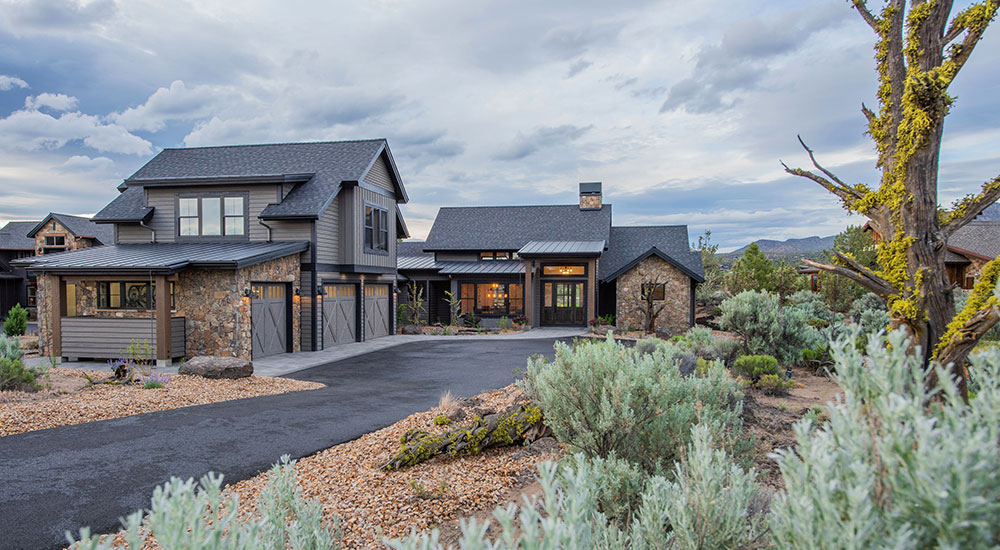Buildable
Comfortable
Identifiable
Hollyman Design Defines Beautiful Outcomes
story by Jennifer Walton
images by Kayla McKenzie
“I’m not out to see what I can do and hope that people like it. I’m out to make sure the clients are happy.”
–Darrin Hollyman, Hollyman Design
Darrin Hollyman seeks to celebrate and redefine his one-of-a-kind designs with every project. One of Hollyman’s primary goals is for his award-winning designs to produce happy clients. He accomplished that with his recent Brasada Ranch home in Powell Butte, Oregon, by receiving the 2022 Central Oregon Builders Association Awards for Best Kitchen and Best Value in the $1.9M – $2.35M range. Then he made his client (owner-builder Axis Enterprises), whose intention was always to sell the home, incredibly happy with the home’s sale in just 24 hours. Pursuing his clients’ happiness is part of his blueprint and one that anchors his career in the region.
Happiness aside, part of Hollyman’s methodology lies in his multi-disciplinary experience in homebuilding. With an associate’s degree in architectural design, plus decades of knowledge in framing, engineering, and building custom homes throughout coastal and Central Oregon, designing homes came naturally. And although Hollyman’s experience working with Axis Enterprises’ owner Chad Anderson was a first, its immediate success has led to future projects. But Hollyman quickly states, “I’m not out to see what I can do and hope that people like it. I’m out to make sure the clients are happy. Chad and I worked especially well together, which was the reward,”—further evidence of his history of favorable outcomes. Then, there’s Brasada Ranch’s next phase of 20 homes, which he is excited for the opportunity to design.
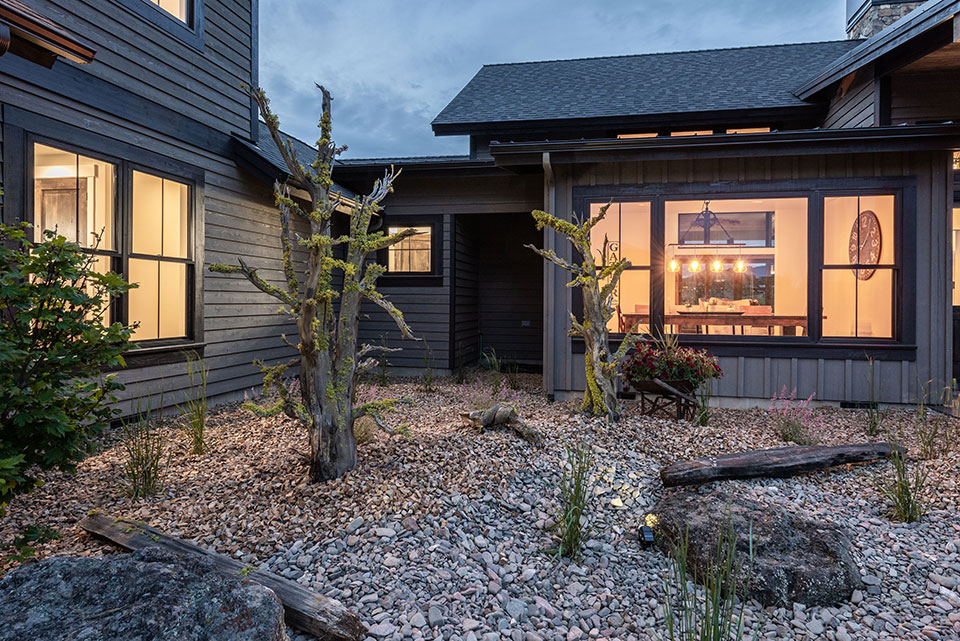
Brasada Ranch, awarded one of the Top 15 Resort Hotels in the West by Travel + Leisure 2022 World’s Best Awards is just 30 minutes from Bend, and shares its backdrop of Cascade Mountain views with hundreds of acres of wide-open space for exploring nature and discovering the ranch-centric life. But in this resort community with purposeful design guidelines to protect and enhance as well as “establish style and form, so architecture and landscape blend harmoniously as one,” adherence to the Ranch’s guidelines could easily stall other designers whose understanding may be less than insightful, resulting in predictive designs. Fortunately, this is not the scenario for Hollyman. Within this parameter is where he excels. It is why his homes are highly desirable and discernable. He readily admits, “I don’t duplicate designs. Some things have been executed a million times, but there are similar things in architecture that you try to do to improve the outcome.” That is where Hollyman’s eye for what’s buildable and identifiable sharpens. “I pushed the design on this home by experimenting with shed roofs for the entry, dining room, and outdoor living area, using complementary materials, including vertical and horizontal siding, and connecting architectural styles.” Juxtaposing the “100% ranch-influenced” exterior with modern elements within the interior created an energy that harmonizes indoor-outdoor living while engaging and expanding the homeowner’s lifestyle. In addition, Hollyman offered sustainable options when that offer was available through Design Review. These decisions inform the buildability and functionality that Hollyman is known for.
“I pushed the design on this home by experimenting with shed roofs for the entry, dining room, and outdoor living area, using complementary materials, including vertical and horizontal siding, and connecting architectural styles.”
–Darrin Hollyman, Hollyman Design
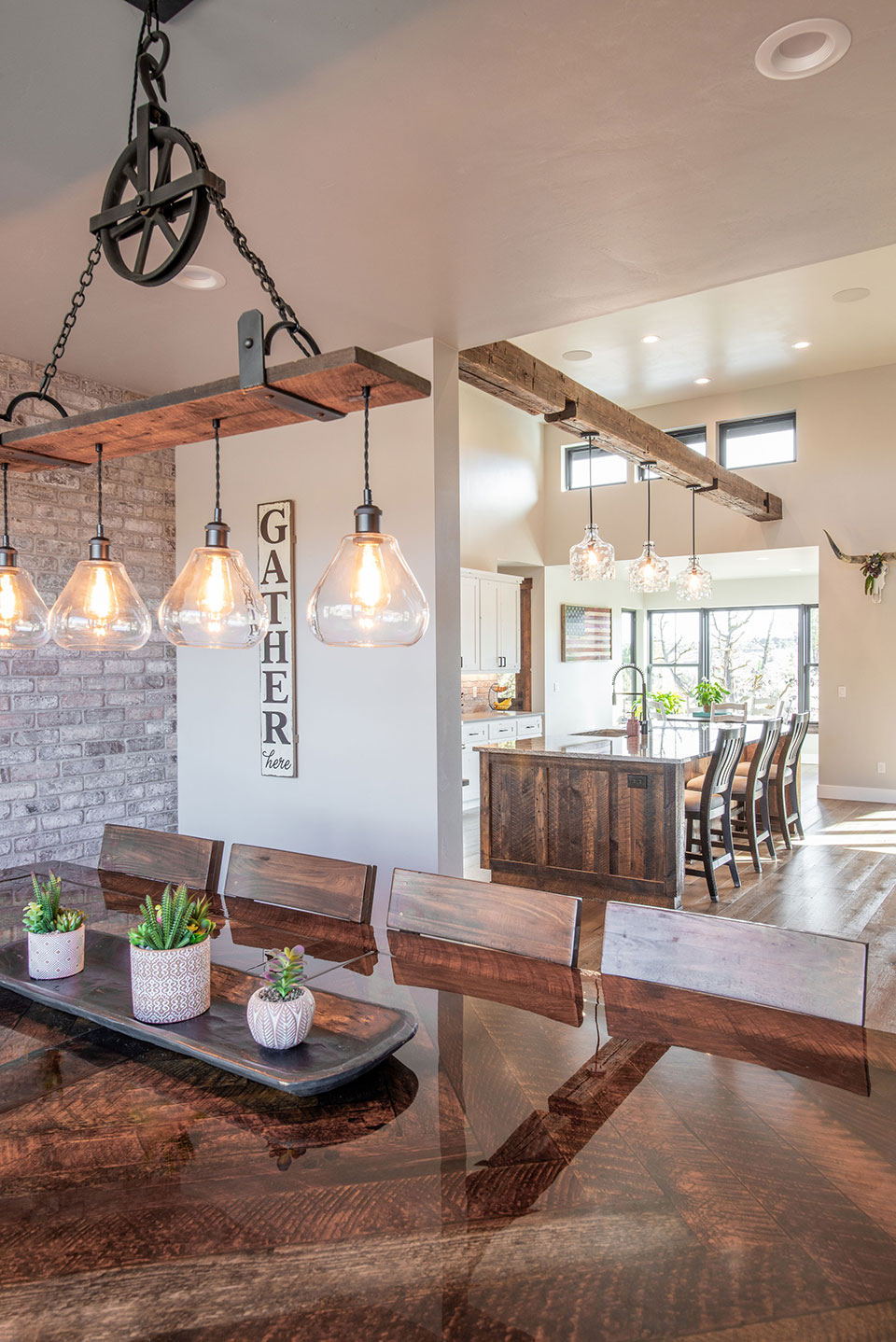
“I feel that people are returning to butler pantries because they are staying home and working from home more. They use their kitchen as the showcase and then hide all the prep and clean-up behind a wall in the pantry.”
–Darrin Hollyman, Hollyman Design
In the four-bedroom, four-and-a-half-bath, 4,033-square-foot Earth Advantage-certified home, Hollyman grasped Axis Enterprises’ vision and doubled down on the interactions its inhabitants foresaw in their daily lives. “Many of my clients have owned more than one home. They tend to want similar things from each home combined into the next one. I remind them that although they want a new house, they want to live easier—they want modern living. Often, I remind them that the home they came from is 20 years old and some things don’t work anymore. Take, for example, a corner pantry.”
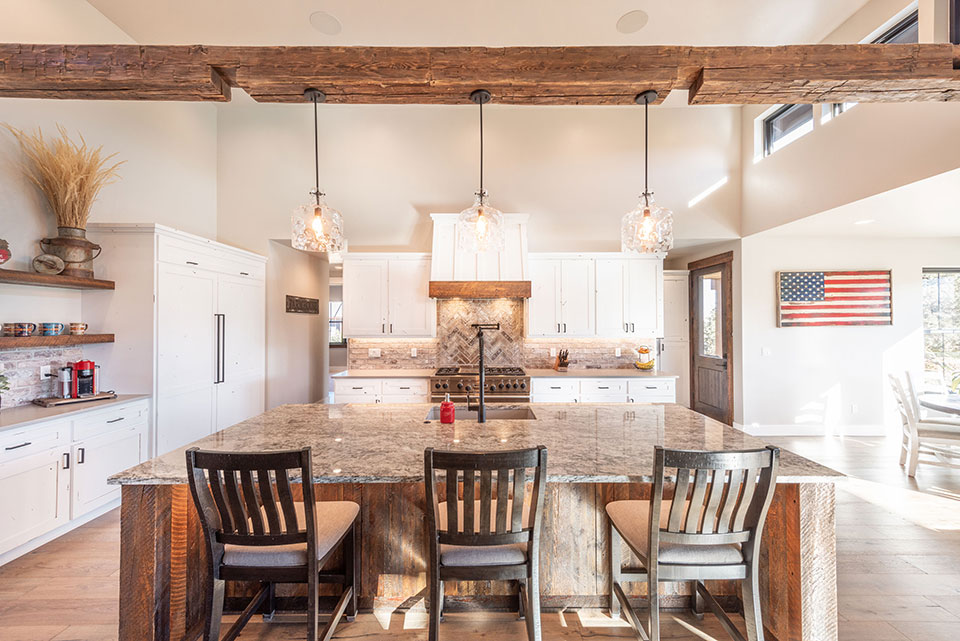
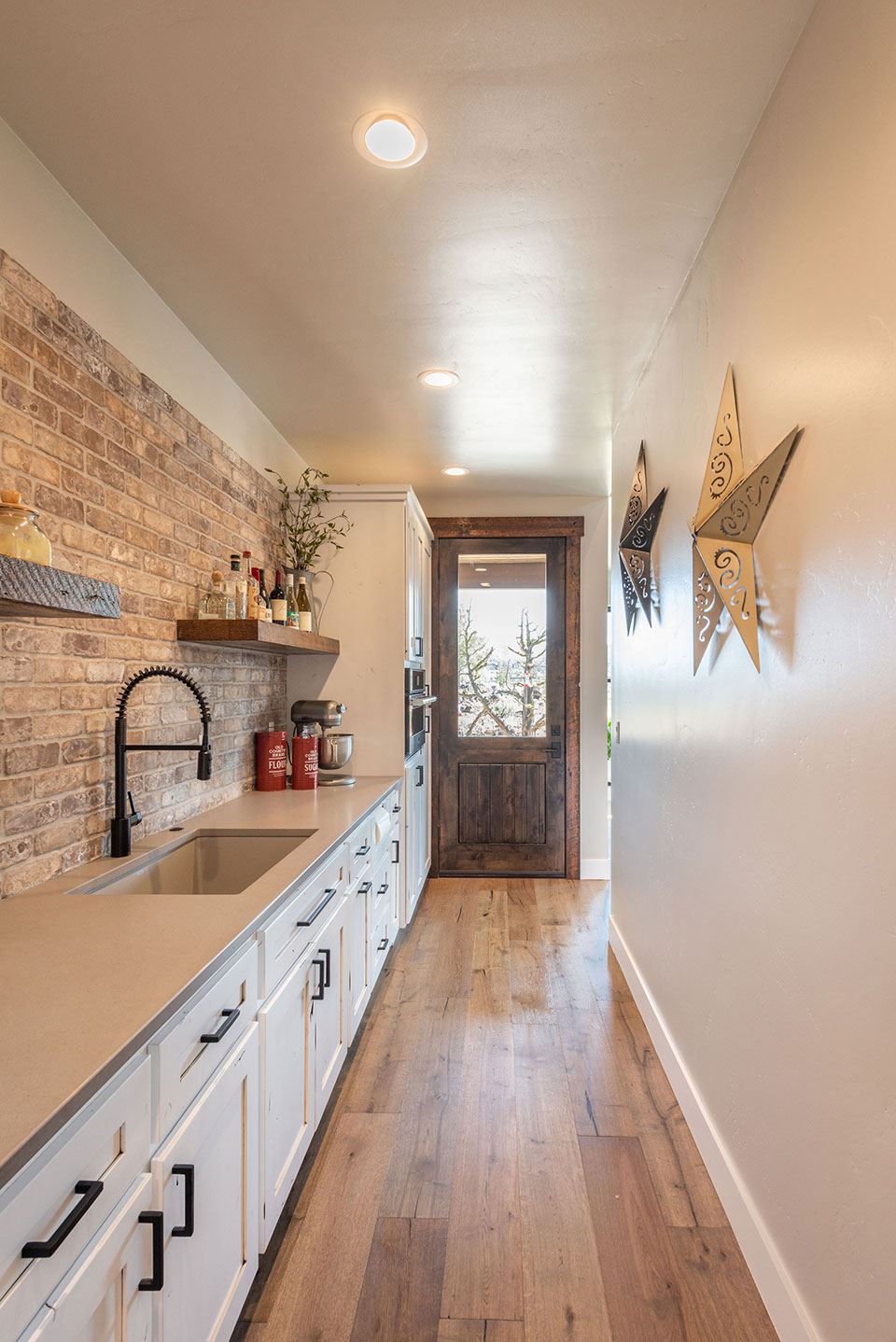
Hollyman optimized the idea of a pantry into a tailor-made walk-through butler’s pantry with a built-in freezer, convection oven, and prep sink that speaks volumes about the kitchen’s aesthetics and utility. “I was able to sneak this into the design. I wanted to hide it but also show it. It’s convenient, versatile, and practical. Recently, I feel that people are returning to butler pantries because they are staying home and working from home more. They use their kitchen as the showcase and then hide all the prep and clean-up behind a wall in the pantry,” he claims. “This design worked well because of its access to the private deck and barbecue area. No one wants to run through the great room with a stack of dirty dishes!” he chuckles. Another distinguishing feature is the six-foot variance in ceiling heights between the kitchen and great room and breakfast and formal dining room, which defines the clerestories and filters the changing, light-filled space.
The home’s ambiance is aspirational rather than overtly sensational, a studied balance between relaxation and recreation, a space that lends itself to gathering and entertaining yet provides seclusion. The entry is identifiable by its front door and sidelights. “I don’t always put glass on the front doors, maybe on the sides, but this was the way the design happened; it wasn’t a thought we had while I was designing the house, but installing the moving barn doors in the entry made perfect sense as they can be closed to establish privacy.” The front door’s appeal coordinates beautifully while transforming the face of the home into a bright and inviting statement.
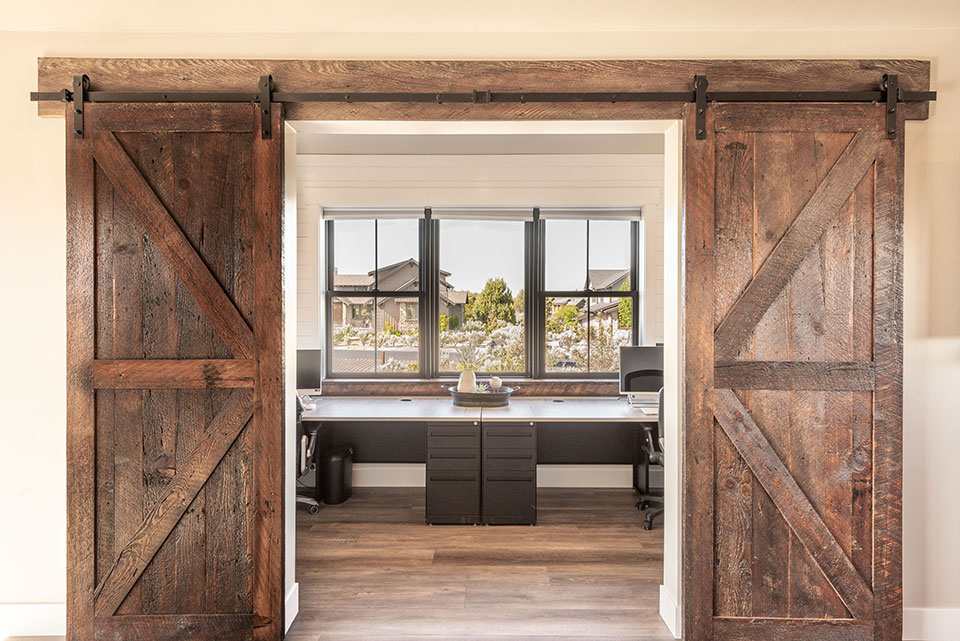
Its open floor plan is also welcoming, with a grand floor-to-ceiling natural rock fireplace in the great room complemented by an intimate breakfast room and dining room abutting the space, each flush with large windows and expansive views. The warm white kitchen gleams with natural light while three light fixtures hang from a reclaimed ax-hewn beam with mortise and tenon from the 1870s, delivering more radiance and texture. On the main floor, two bedrooms with ensuite bathrooms flow to the outdoors, accompanied by an eye-catching laundry room that entices with its well-designed cabinets and ample storage. The second floor reveals an oversized bonus room with a spacious office where mountain views await. Hefty, polished reclaimed barnwood doors divide the space for the ultimate work-from-home environment. Hollyman interjects that the new owners can effortlessly translate this office space into a bunk room for extended family and guests. Adjacent is the primary suite with its luxurious walk-in shower with multiple showerheads, double sinks, and heated floors—spa-worthy amenities prevalent in high-end properties.
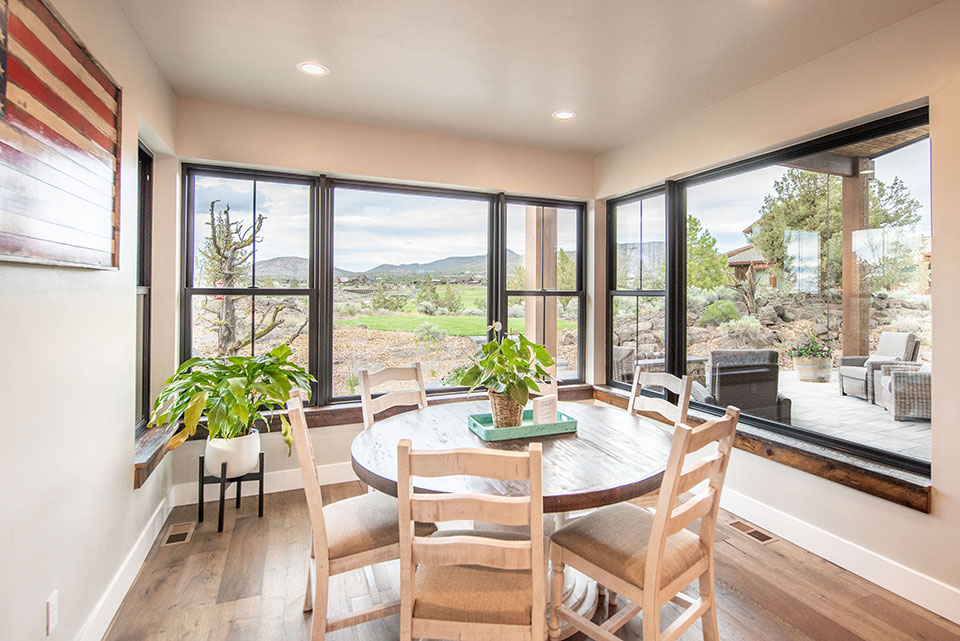
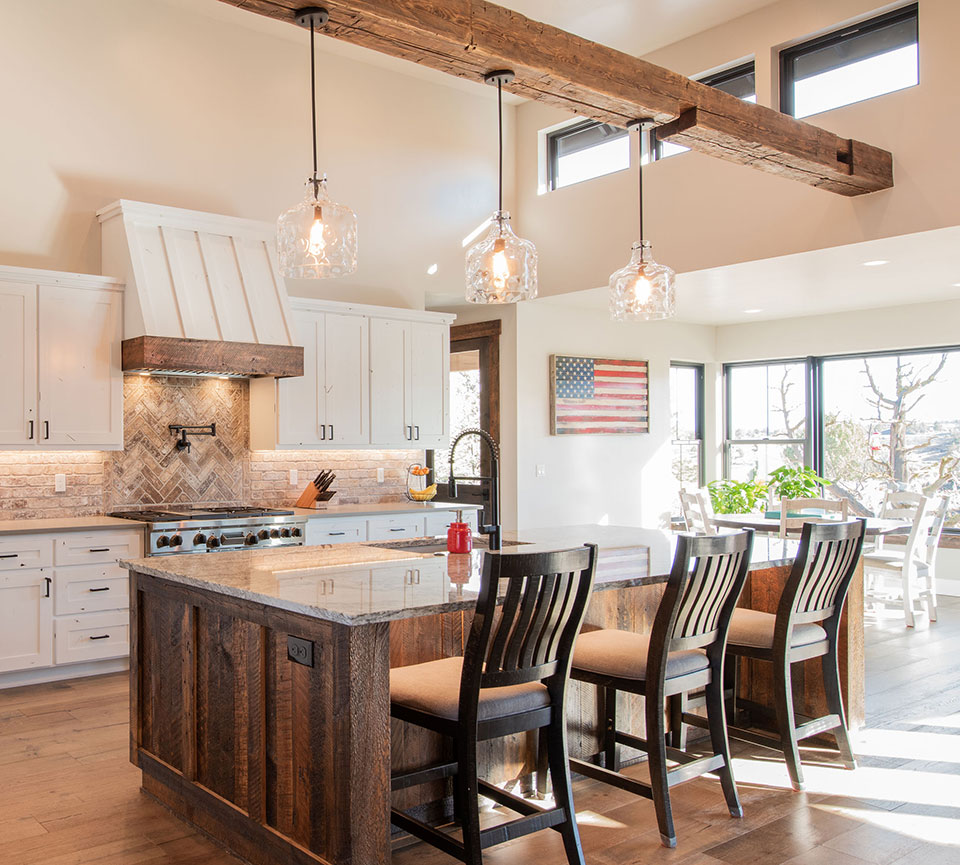
“I don’t always put glass on the front doors, maybe on the sides, but this was the way the design happened; it wasn’t a thought we had while I was designing the house, but installing the moving barn doors in the entry made perfect sense as they can be closed to establish privacy.”
–Darrin Hollyman, Hollyman Design
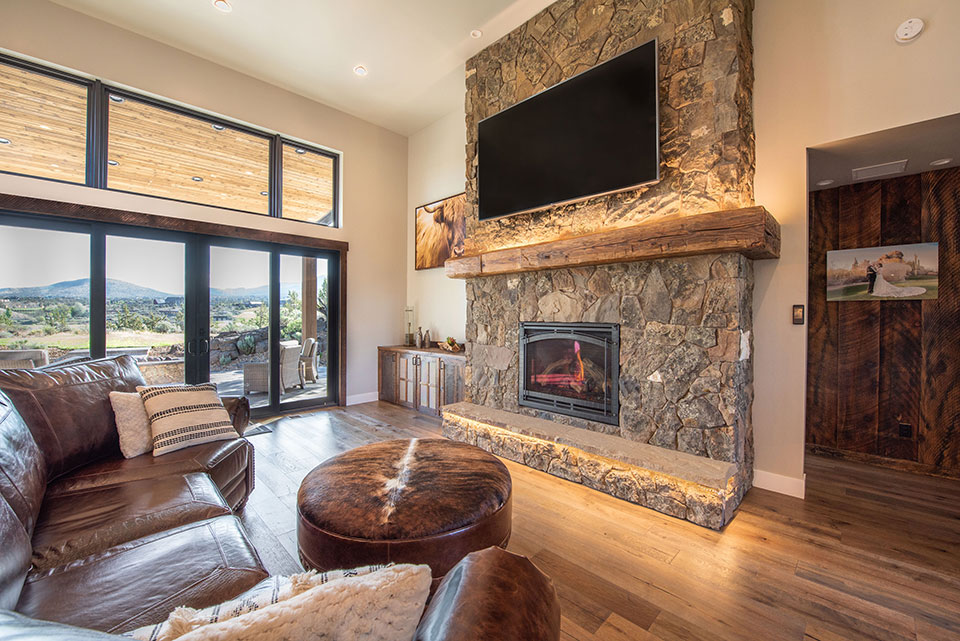
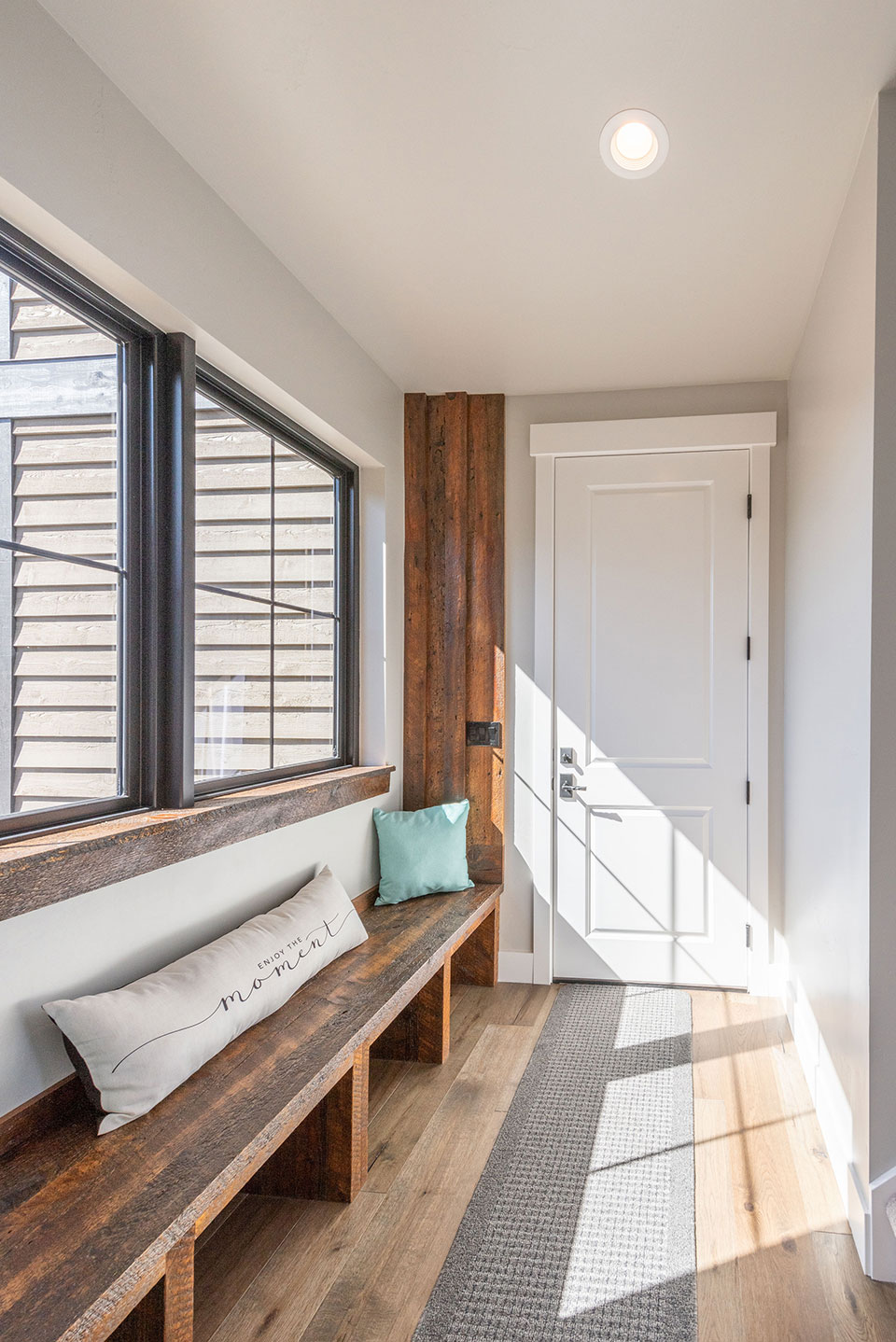
With the promise of 300 days of sunshine and as many nights scented with sagebrush and the sounds of nature in the distance, the patio features a classic seating arrangement underneath a large shed roof with a stone gas firepit. The straightforward layout focuses on raw, natural materials, which integrate into the Ranch’s scenic terrain. The importance of outdoor living space and connecting to nature (known as biophilia) is proven to have a beneficial effect on health and wellbeing. The symmetric forms in the roof, square firepit, and large pavers induce that connection and contribute to the overall composition, which suits the property well.
Proficiency and efficiency are vital to the design-build process, even more so since the pandemic when global supply chains were and continue to be impacted. But Hollyman remained faithful to his formula, ensuring that his clients would have a complete design from start to finish within six to eight weeks, including the Design Review. “This particular build was five and half months, and generally with the size of this house, it would have taken 12 to 15 months,” he states. “I approach my process the same way by presenting the client with a rough plan with no exterior doors or windows to confirm room placements and the type of flow I am creating for them. Once they see the floor plan of a Hollyman-designed home, they understand my thought process—for instance, I explain that the exterior geometry is part of the floor plan, so if you add or move a powder room or laundry room, it affects the whole. I understand that each client has a different lifestyle, but after a few discussions and minimal revisions, I’ll finish the design and place the exterior skin on the home.” It seems simple enough and is what sets Hollyman apart from his competitors. His method involves a high degree of collaboration yet results in enhanced quality and amenities, reduced costs, and shortened deliveries.
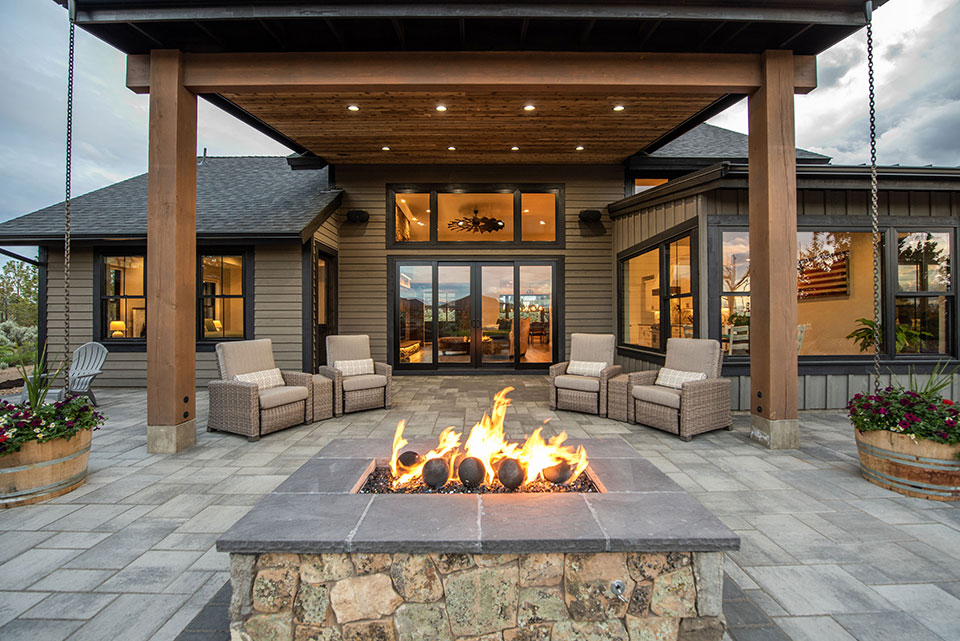
“What contributed to this project’s progress was the client. As a savvy builder, he knew the direction he wanted and had his subcontractors lined up and pre-ordered his windows, doors, and appliances,” he says. “That saved the project up to four months, which benefitted us both. We’re pretty ecstatic to start our next home, which is currently in Design Review. For me, the process has to be fun, and it has been!”
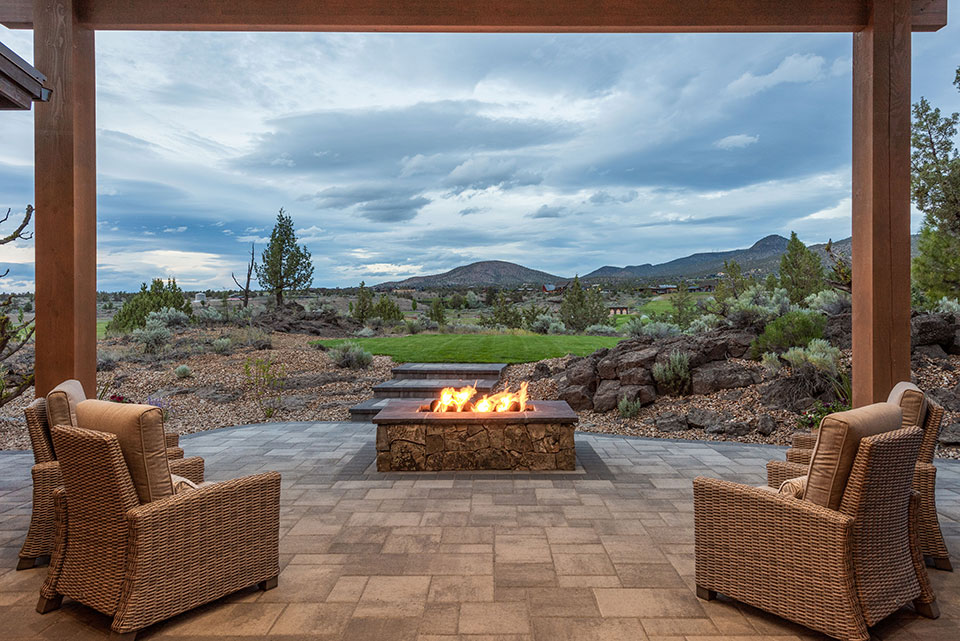
“This particular build was five and half months, and generally with the size of this house, it would have taken 12 to 15 months.”
–Darrin Hollyman, Hollyman Design
Visually comforting, the home is tasteful and livable and expresses its owner’s preferences but accurately confirms Hollyman’s prescription for happiness. It’s a fairy tale story in some respects: Hollyman designed a home with a client who had definitive feelings about what he wanted. Hollyman’s plan and specifications meshed well with the resort’s guidelines, and he and the owner-builder performed and aligned so well that others noticed because when it went on the market, it sold in a day! This confirmation recognized their combined skills and appreciation for designing and building a home eager to please its inhabitants while introducing and exposing them to the riches of a ranch community founded in reverence for nature.
Exactly how Hollyman, a decisive and talented designer, imagined it.
